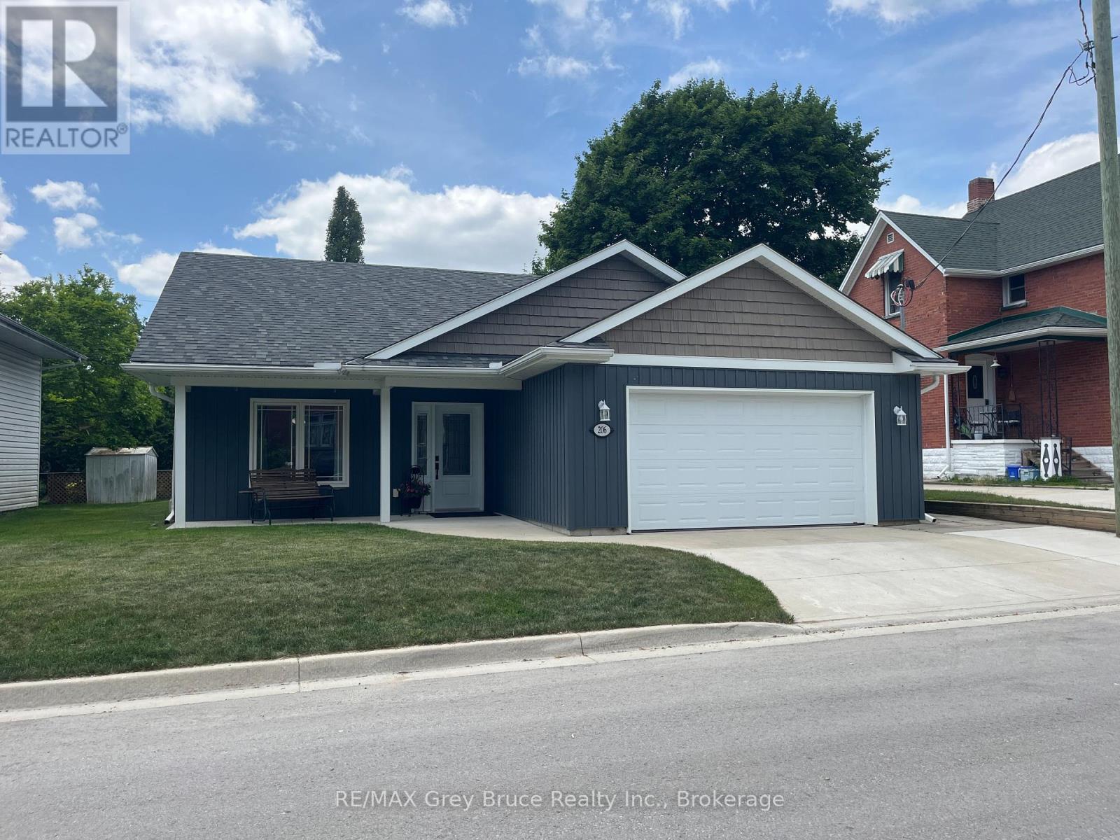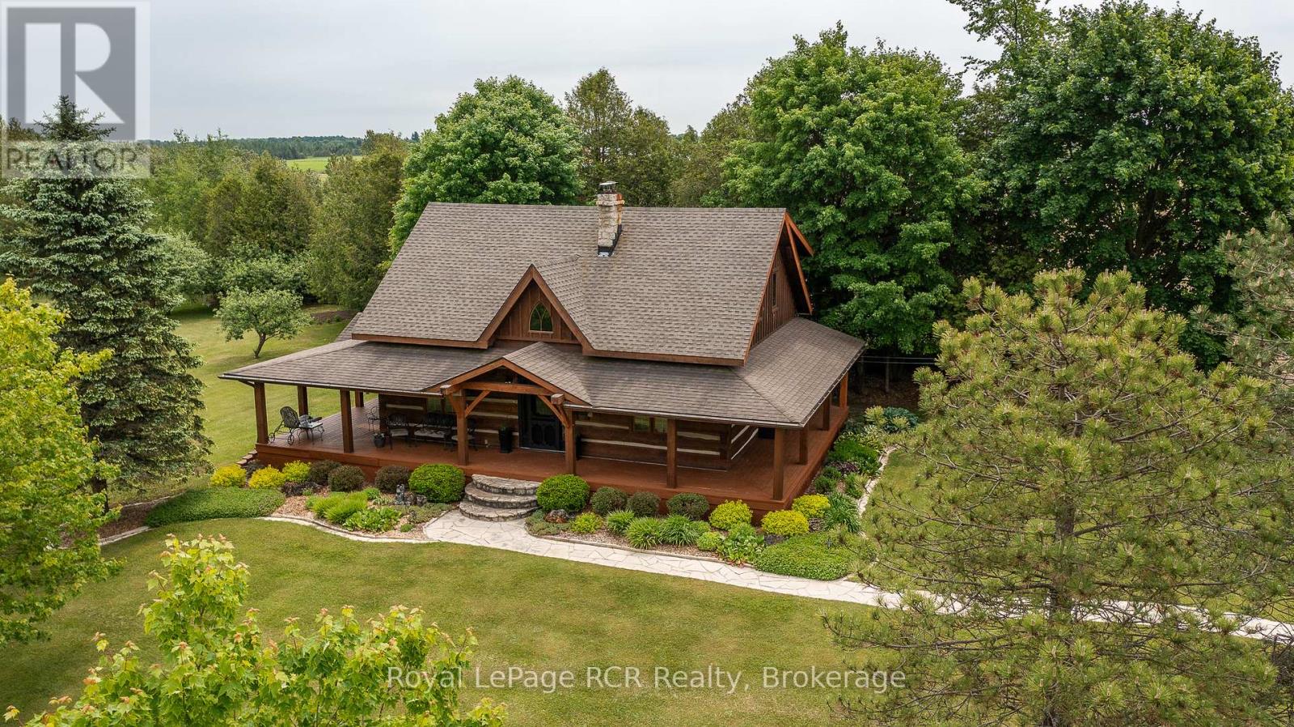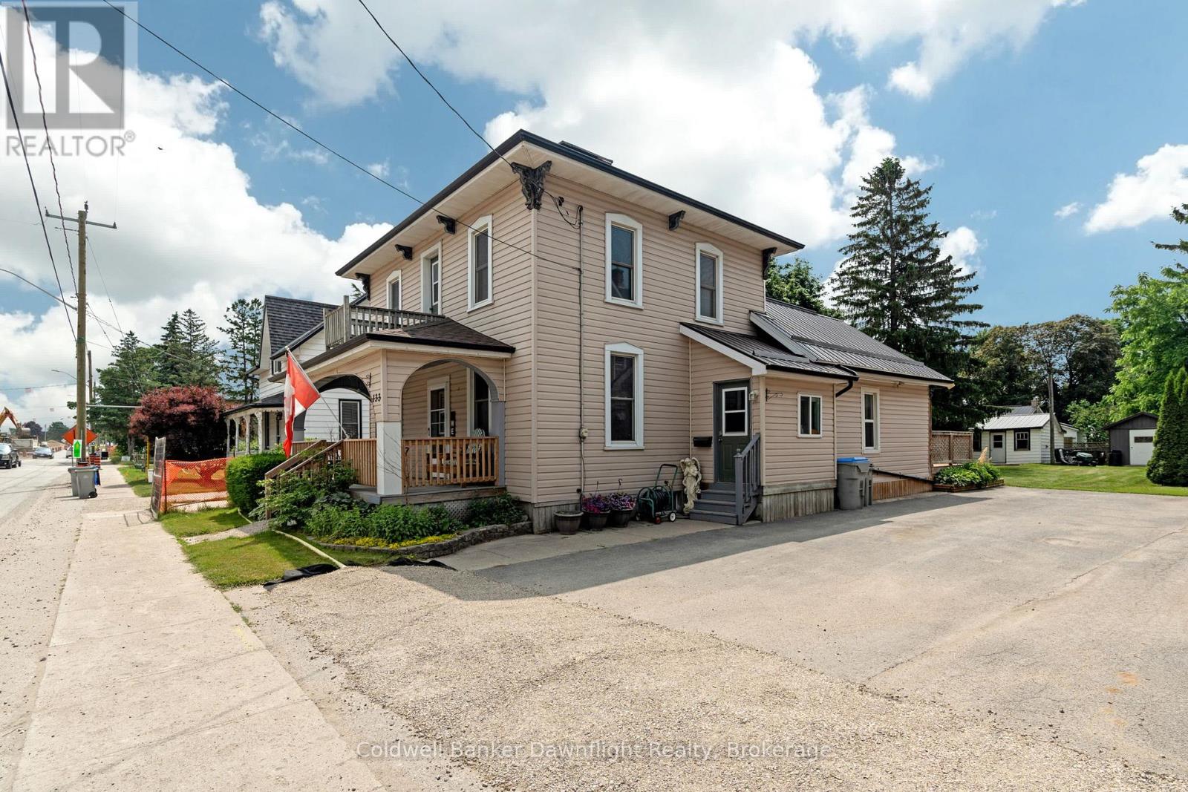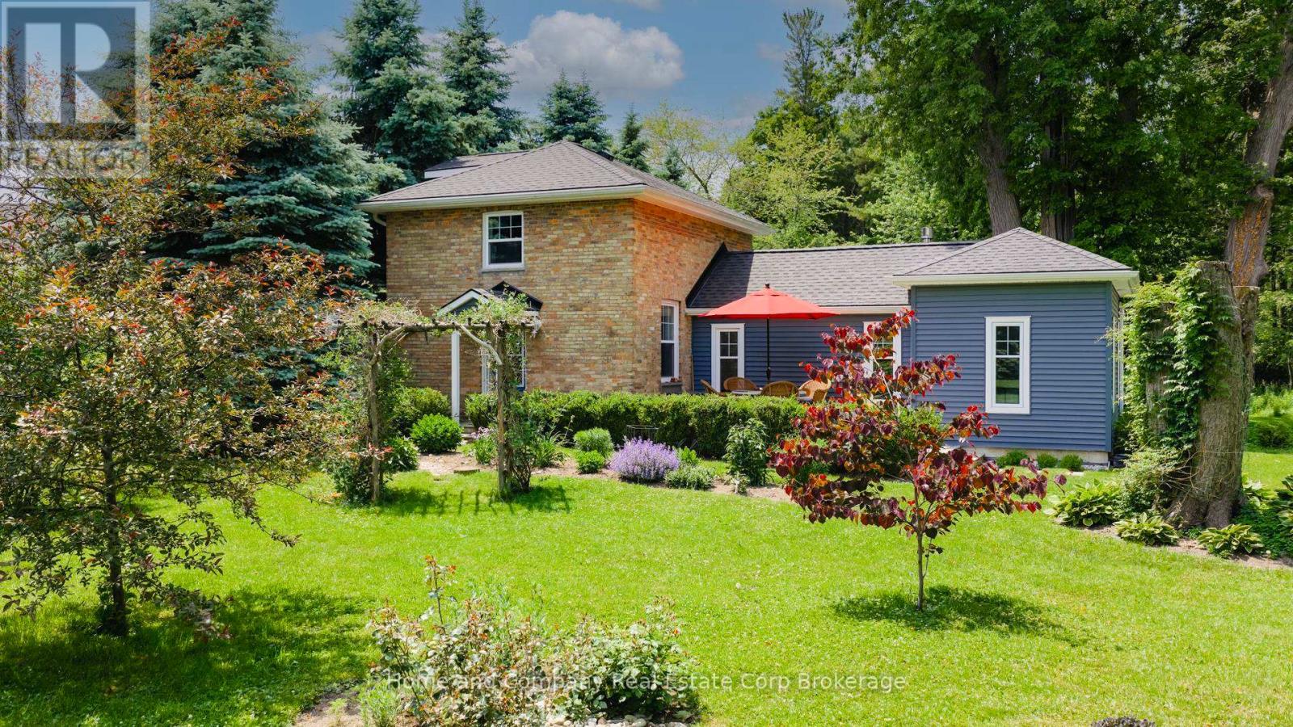Listings
769 Brock Street
North Perth, Ontario
OPEN HOUSE 2-4PM SUNDAY JULY 20th. Welcome to 769 Brock Street, a charming detached 2-storey home ideally located near restaurants, grocery stores, and trails. This wellmaintained property is perfect for first-time buyers or small families looking to settle into a friendly, convenient neighborhood. Step inside to finda bright and welcoming interior featuring new flooring, fresh paint throughout, and modern light fixtures. The kitchen offers plenty of cupboardspace, making it as functional as it is inviting. The dining area and living room are overlooking the fully fenced backyard. Upstairs, there is a 4-piece bathroom and three spacious bedrooms including a primary bedroom with a walk-in closet. The basement is partially finished with an recroom or can be used as an additional bedroom. Enjoy the privacy of a fully fenced backyard, ideal for children or pets, and take advantage of the1-car garage for extra storage or double parking on the concrete driveway. Major updates have already been taken care of, including a newerroof, furnace, and windowsgiving you peace of mind for years to come. Move-in ready and full of potential, this home combines comfort, value,and location. ** This is a linked property.** (id:51300)
Keller Williams Innovation Realty
769 Brock Street
Listowel, Ontario
OPEN HOUSE 2-4PM SUNDAY JULY 20th. Welcome to 769 Brock Street, a charming detached 2-storey home ideally located near restaurants, grocery stores, and trails. This well-maintained property is perfect for first-time buyers or small families looking to settle into a friendly, convenient neighborhood. Step inside to find a bright and welcoming interior featuring new flooring, fresh paint throughout, and modern light fixtures. The kitchen offers plenty of cupboard space, making it as functional as it is inviting. The dining area and living room are overlooking the fully fenced backyard. Upstairs, there is a 4-piece bathroom and three spacious bedrooms including a primary bedroom with a walk-in closet. The basement is partially finished with an rec room or can be used as an additional bedroom. Enjoy the privacy of a fully fenced backyard, ideal for children or pets, and take advantage of the 1-car garage for extra storage or double parking on the concrete driveway. Major updates have already been taken care of, including a newer roof, furnace, and windows—giving you peace of mind for years to come. Move-in ready and full of potential, this home combines comfort, value, and location. (id:51300)
Keller Williams Innovation Realty
203 - 264 Alma Street
Guelph/eramosa, Ontario
Wow what a beauty! First time buyers or sizing down this is a terrific unit for you. Located in the heart of charming Rockwood, walking distance to shops, schools, and parks this sweet unit could be just what you are looking for. An excellent value, this condo apartment was professionally renovated by the property developer in 2022 and features quality upgrades and updates. Lovely modern kitchen with quartz countertops and small breakfast style eating nook, quality laminate flooring throughout, new bath, owned gas hot water tank, brand new wall mounted Air-conditioning unit, and energy efficient geothermal/water furnace, all beautifully maintained in this spotless unit. Great natural lighting as this unit faces the south and western sunsets overlooking the parking area. A most desirable location in the building and on the 'walk-in' level' from the main entrance. (id:51300)
Ipro Realty Ltd.
19 Middle Street
South Huron, Ontario
Why build when this modern, bungalow -built in 2021 - is already finished with thoughtful upgrades and built-in flexibility for multi-family or in-law living? This 3+1 (or 2) bedroom, 3-bathroom home features a finished lower level that could be customized to allow room for extended family, guests, or a private suite setup. Nestled at the end of a quiet street in the friendly town of Crediton, this meticulously maintained property backs onto open fields, delivering a peaceful, rural setting just 45 minutes from London and Stratford and only 15 minutes to Grand Bends renowned beaches. The bright, open-concept main level features large windows, neutral tones, and a seamless layout that flows through a custom kitchen with premium cabinetry, a central island, and a dining space with terrace doors overlooking nature - perfect for entertaining or relaxing at home. A spacious primary suite with a walk-in closet, an additional closet, and a well-appointed 4-piece ensuite featuring a tiled shower and double vanity, along with two additional bedrooms and a second full bathroom accommodates family or guests. The fully finished lower level opens up a range of multi-use possibilities. A sprawling 580 sq ft rec room is accompanied by two additional finished rooms that can be used as bedrooms, hobby spaces, or easily adapted to serve as a private in-law suite or secondary living area. With its own full 3-piece bathroom, dedicated exercise or office space, and generous storage and utility rooms, the lower level offers privacy and function for shared or extended-family living. Step outside to a professionally landscaped and fully fenced backyard, complete with a stamped concrete patio and fire pit. A 22' x 19' double garage with side yard entrance ensures plenty of space for vehicles, tools, or toys.This property delivers modern living with in-law or multi-generational appeal - all in a quiet, connected community setting. (id:51300)
Prime Real Estate Brokerage
105 Sheldabren Street
North Middlesex, Ontario
UNDER CONSTRUCTION: Cannon Homes is proud to present a stunning quality-built home in the picturesque subdivision of Ausable Bluffs in Ailsa Craig. This beautiful property boasts an impressive 2,626 square feet of finished living space, thoughtfully designed to cater to modern family living. With five spacious bedrooms, there is ample room for everyone in the family to have their own private retreat. Additionally, the home includes a well-appointed office, perfect for those who work from home or need a quiet space for study and creativity. One of the standout features of this home is the oversized garage, a dream come true for car enthusiasts. This expansive space offers plenty of room for multiple vehicles, as well as additional storage for tools, equipment, and hobbies. Nestled in the serene setting of Ausable Bluffs, this Cannon Home combines luxury, functionality, and comfort. It represents the perfect opportunity to enjoy the tranquility of Ailsa Craig while living in a beautifully crafted residence that meets all your needs. Whether you are looking for a spacious family home or a place to indulge in your automotive passions, this property is sure to impress. Taxes & Assessed Value yet to be determined. (id:51300)
Century 21 First Canadian Corp.
206 4th Avenue
Arran-Elderslie, Ontario
Welcome to this beautifully maintained 3-bedroom, 2-bathroom home located in a quiet, family-friendly neighbourhood in charming Chesley. Built in 2017 on a slab foundation, this home is ideal for anyone looking to enjoy one-level living with no stairs to navigate. Tastefully decorated and truly move-in ready, it features modern finishes throughout, a spacious open-concept layout, and plenty of natural light. Enjoy the comfort of in-floor heating during cooler months and a ductless system to keep you cool in the summer. The home also includes a reliable generator for peace of mind and a double car garage offering plenty of storage and parking space. Whether you're a young family or looking to downsize without compromising on style or convenience, this home checks all the boxes. (id:51300)
RE/MAX Grey Bruce Realty Inc.
552691 Grey Rd 23
Southgate, Ontario
Beautiful riverfront property with log home overlooking ponds on 37 acres. The home is approximately 1500 square feet and features a central stone chimney, exposed timbers, antique hardwood flooring, 3 bedrooms and 2 baths. The lower level includes a family room, a flex room that would be suitable for a bedroom and a dedicated storage/utility room. The wrap around porch gives picturesque views of the natural landscape and both the Beatty Saugeen River and the Norm Reeves Creek. There is a detached 24x24 garage. With trails throughout the property this can be your very own playground. An impressive property that shows incredible pride of ownership. This very private setting is on a paved road only 20 minutes to Mount Forest, 15 minutes to Durham. Please - do not drive in the driveway without an appointment. (id:51300)
Royal LePage Rcr Realty
133 Main Street
South Huron, Ontario
Welcome to this inviting home nestled in the peaceful village of Dashwood- just minutes from the stunning shores of Lake Huron and a short drive to Grand Bend and Exeter for all your shopping and amenities.This spacious 3 + 1 bedroom, I bathroom home blends rustic charm with modern comfort. Step inside to discover an open-concept kitchen and dining area featuring soaring ceilings, perfect for entertaining or enjoying cozy family meals.The main floor also includes a generously sized primary bedroom adorned with wood beams and built-in storage, along with a convenient laundry area. The spacious main floor 4-piece bathroom is thoughtfully designed with double vanities and ample storage. Enjoy the warmth and ambiance of the fully winterized sunroom complete with a gas fireplace, ideal for year-round relaxation.The large family room is a showstopper, boasting wainscoting, tall ceilings, rich wood beams, and an abundance of natural light, creating a welcoming retreat for gatherings or quiet evenings in.Upstairs, three additional bedrooms offer the perfect layout for a growing family or visiting guests. Outside you are welcomed by a nicely groomed back yard with a spacious back deck for summer BBQs complete with 2 garden sheds for all your outdoor storage needs. Don't miss your chance to experience peaceful village living with all the comforts of home, just moments from beaches, schools & local conveniences. (id:51300)
Coldwell Banker Dawnflight Realty
77419a Bluewater Highway
Bluewater, Ontario
'One of a Kind' just moments from Bayfield. Imagine, a contemporary home addition (with Swedish sensibilities), combined with a classic, renovated Century Ontario yellow brick farm house, the results have created a very clean-lined look! This beautiful 1,182 sq. ft., two-bedroom home is perfectly located, and is tucked into a peaceful setting, only steps to Lake Huron, with its fabled sunsets, and just across from the Bluewater Golf Course, and only a minutes drive to the Bayfield Marina, or the heart of the Historical Main Street. This home was mindfully renovated, to include beautiful pine floors throughout, with a second floor, spacious and private primary bedroom/relaxation room, with a 3pc ensuite. Further updates by the present owner, include: Newly renovated kitchen, with walk-out to deck, main floor bedroom (or ideal optional Den/Office), with an adjacent new bathroom, with walk-in glassed shower, which is combined with laundry. Newer roof, vinyl siding, soffit fascia and eaves, were installed in 2019. The exterior grounds are absolutely lovely, combing both a manicured and naturalized setting, which is easily enjoyed from the charming, west-facing covered porch. Whether you are looking for a primary residence in Bayfield, or a secondary getaway property to enjoy as a cottage, or an investment property, this home offers great versatility. This home, and the size of lot is conducive to building a garage or potential bunky. The house itself, lends itself to further expansion. (id:51300)
Home And Company Real Estate Corp Brokerage
143 Turner Court Court
Erin, Ontario
Prestigious estate Bungaloft located in exclusive Trails of Ballinafad subdivision. This gorgeous home boasts a main floor primary bedroom with a five piece ensuite and walk-in closet, a great size den & two well-appointed bedrooms upstairs with a jack & jill. STUNNING floating oak staircase with iron spindles, hardwood floors, formal dining room with coffered ceiling & picturesque yard views & great room with peaked ceiling and floor to ceiling stone wall with fireplace. Elegant 8' African Mahogany front door. 9.25 baseboards, 5 casings & 7 1/2' doors throughout. Beautiful eat-in kitchen with 11 center island, 24 X 24 porcelain tiles, top of the line appliances, six burner wolf gas stove, double oven, griddle, Sub-Zero fridge/freezer, large walk-in pantry with shelving, walk-out to deck/pool & so much more. Finished basement with a rec room, games room, oversized windows, 3 piece bathroom with heated floors & tons of storage!! Extensively landscaped property with inground saltwater pool boasting waterfall, six spa jets & four corner seats, stone patio, stone walkways, slate front step & driveway curbs. Fully fenced yard, outdoor lighting, two sheds with electricity & inground sprinkler system with rain sensor & drip lines for planters. Oversized four car garage with fourth door that leads to backyard to park all your tractors & outdoor toys! Geosolar heat. Meticulously maintained property in upscale neighbourhood! Show to your fussiest clients!! (id:51300)
Royal LePage Signature Realty
64 Blue Heron Drive
Middlesex Centre, Ontario
Beautiful one-floor home in the desirable town of Ilderton. Super clean and well cared for by the original owner. Bright and roomy inside, with a three-car garage and a concrete driveway. The basements already framed and ready for drywall. Out back, enjoy a lovely yard with a partially covered deck - perfect for grilling all year round. This is a must see! (id:51300)
RE/MAX Advantage Realty Ltd.
920 Walton Avenue N
North Perth, Ontario
Welcome to this charming and meticulously maintained detached 2-storey home, ideally positioned on a generous corner lot in a desirable family-friendly neighborhood. Built in 1989, this 4-bedroom, 3-bathroom home offers the perfect blend of comfort, functionality, and inviting character. Step inside to discover a bright and airy main level featuring abundant natural light, and skylights that enhance the warmth of the living spaces. The thoughtfully designed layout includes a spacious kitchen, a formal dining area, and multiple cozy living spaces. Enjoy outdoor living with an updated front porch and a large back deck. The fully fenced backyard offers room to play, while a powered and heated shed provides the perfect space for hobbies or storage. Upstairs, youll find four well-proportioned bedrooms, including a spacious loft above the garage. The finished basement adds even more living space with a large rec room featuring a fireplace and plenty of storage. With a bathroom on each level, everyday convenience is built in. The home also boasts ample parking with a double-car garage and space for up to four vehicles in the driveway. Recent updatesincluding the roof, windows, and water softenerprovide peace of mind and energy efficiency for years to come. Located just steps from a local park and nestled in a quiet, welcoming community, this home is perfect for families seeking space, comfort, and a place to grow. (id:51300)
Keller Williams Innovation Realty












