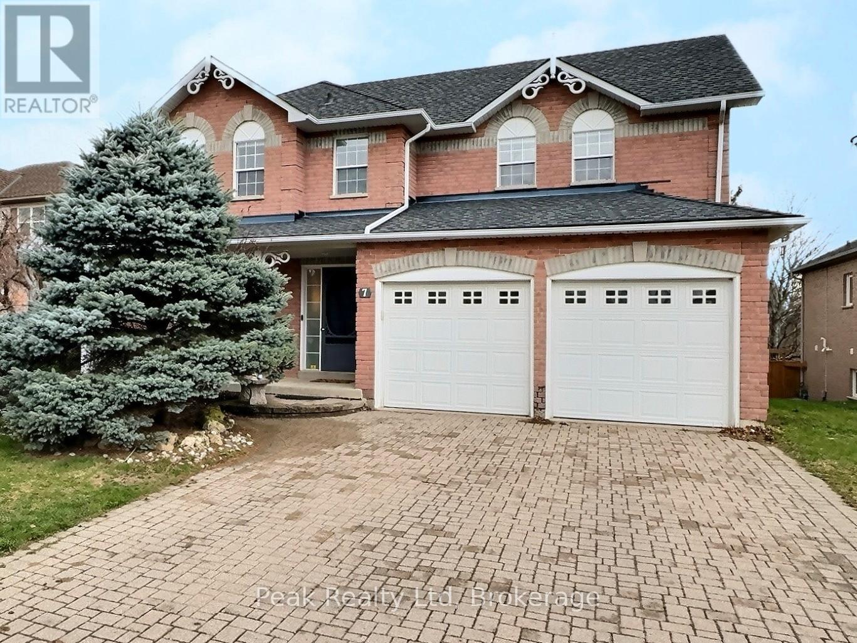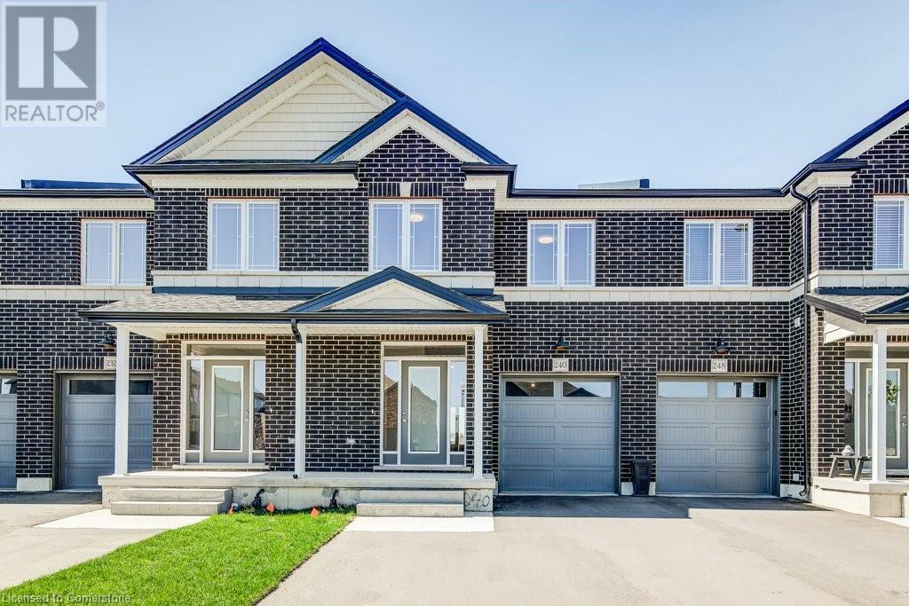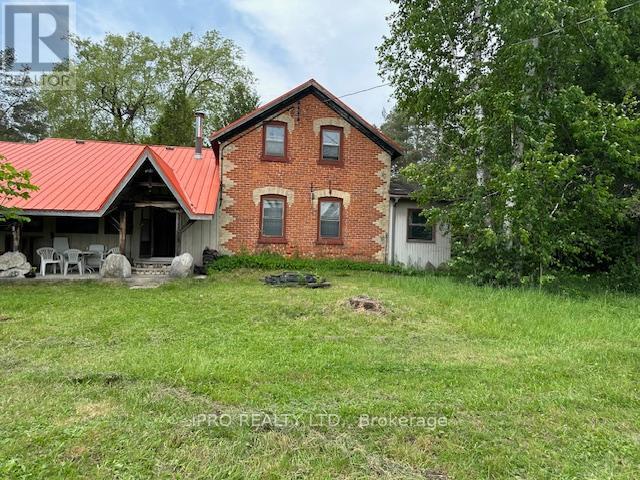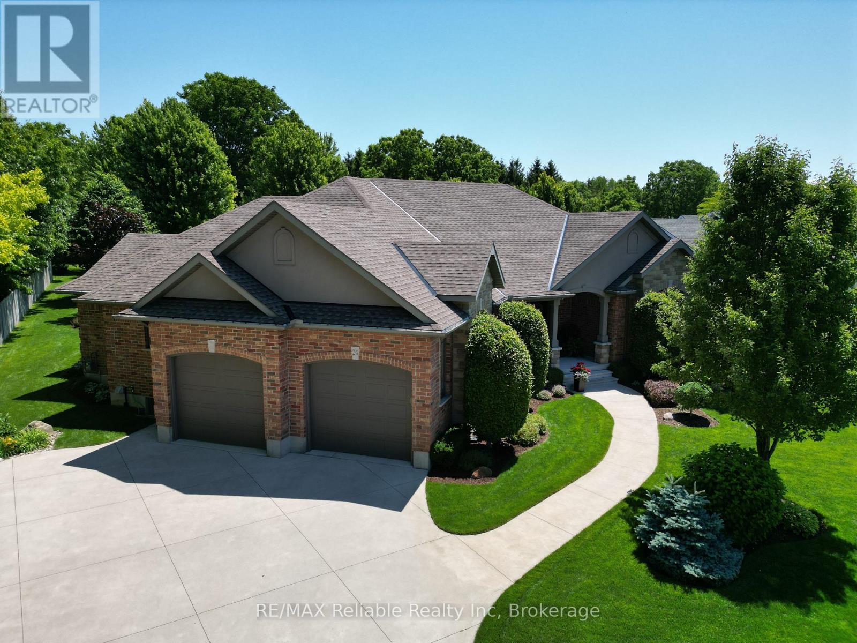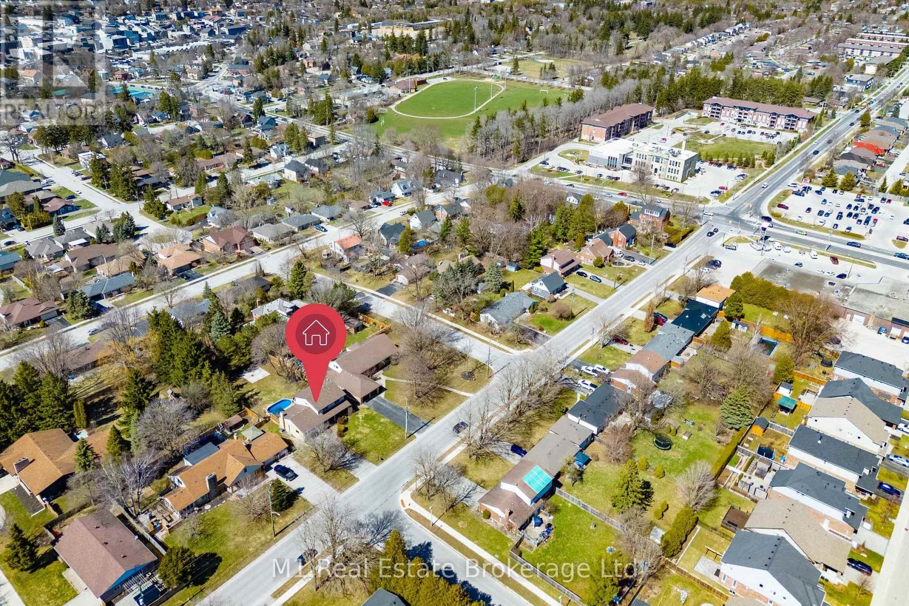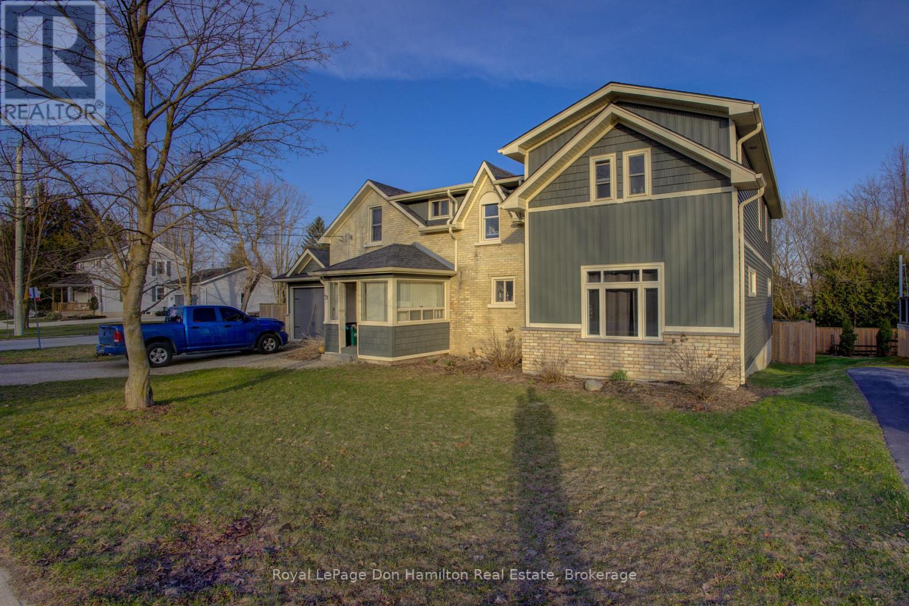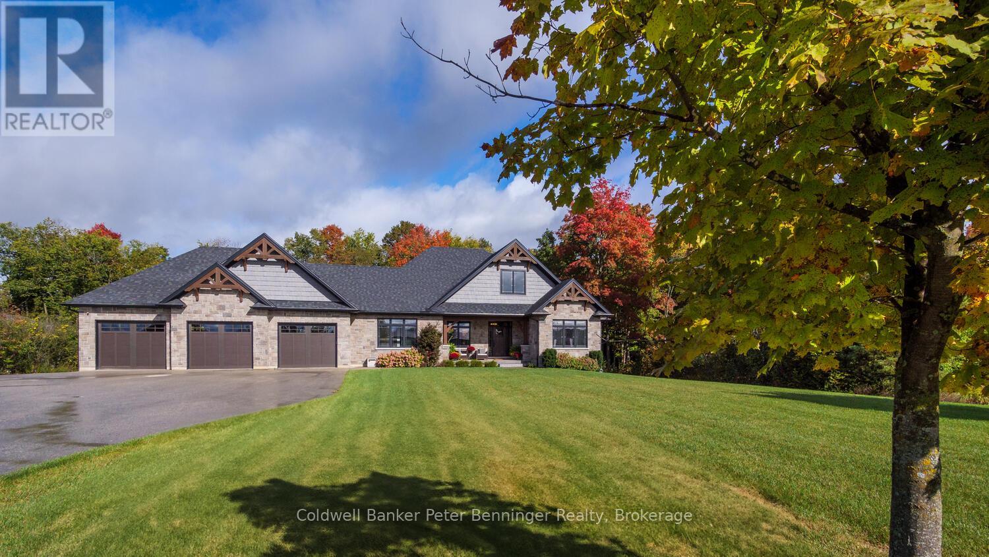Listings
240 Keeso Lane
North Perth, Ontario
Limited Time Offer: Finished Basement Included - Welcome to 240 Keeso Lane in Listowel. This two-story townhome built by Euro Custom Homes has 2300 sq ft of living space of which 1820 sq ft are on the Main and Second floor and has three bedrooms and three bathrooms. Upon entering the home you will be impressed by the high ceilings and bright living space including the kitchen with ample storage that features a walk-in pantry and island overlooking the open concept living space. Walk through the sliding doors off the back onto your finished deck and enjoy the afternoon sun. The second floor boasts three spacious bedrooms, and two full bathrooms. The primary bedroom has two walk-in closets and the ensuite features a double sink and a tiled shower. The laundry room is ideally located on the second level and features a sink. The property will be finished with sodding, asphalt driveway, and wooden deck off the back. This townhome is ideal for young families looking more living space but still having the comfort of a new build home or professional couples looking for low maintenance home. Tarion Warranty is included with this home. (id:51300)
Coldwell Banker Peter Benninger Realty
7 Hunt Street
North Dumfries, Ontario
Nestled in the charming town of Ayr, this large 3-bedroom, 2-storey home offers the ideal blend of comfort, convenience, and outdoor serenity. With spacious living areas, a fully fenced yard, and easy highway access for commuters, this property is designed to accommodate growing families and those looking for a peaceful yet accessible place to call home.Upon entering, youll be greeted by a bright and welcoming atmosphere, with separate living and dining rooms offering plenty of space for entertaining guests or relaxing with loved ones. The main floor also features a cozy family room with a gas fireplace, perfect for movie nights or casual gatherings. The eat-in kitchen is a chefs dream, with ample counter space and cabinetry, making it easy to prepare meals while enjoying views of the beautiful backyard.Upstairs, you'll find three generously sized bedrooms, including a spacious master suite with a 4-pc ensuite and walk in closet. Each bedroom offers plenty of closet space and natural light, creating a comfortable retreat for every member of the family.Step outside to your private oasis a large, fully fenced backyard with a spacious deck, ideal for BBQs, outdoor dining, or simply enjoying the natural surroundings. The yard backs onto lush green space, providing both privacy and a peaceful atmosphere.For added convenience, this home offers a double-car garage and a driveway with space for two additional vehicles, ensuring plenty of room for the whole family.Whether youre a family looking for more space or a commuter seeking a peaceful retreat with quick access to major highways, this home has everything you need. Don't miss out on the opportunity to make this exceptional property yours. Contact today to schedule your private showing! (id:51300)
Peak Realty Ltd
240 Keeso Lane
Listowel, Ontario
Limited Time Offer: Finished Basement Included - Welcome to 240 Keeso Lane in Listowel. This two-story townhome built by Euro Custom Homes has 2300 sq ft of living space of which 1820 sq ft are on the Main and Second floor and has three bedrooms and three bathrooms. Upon entering the home you will be impressed by the high ceilings and bright living space including the kitchen with ample storage that features a walk-in pantry and island overlooking the open concept living space. Walk through the sliding doors off the back onto your finished deck and enjoy the afternoon sun. The second floor boasts three spacious bedrooms, and two full bathrooms. The primary bedroom has two walk-in closets and the ensuite features a double sink and a tiled shower. The laundry room is ideally located on the second level and features a sink. The property will be finished with sodding, asphalt driveway, and wooden deck off the back. This townhome is ideal for young families looking more living space but still having the comfort of a new build home or professional couples looking for low maintenance home. Tarion Warranty is included with this home. (id:51300)
Coldwell Banker Peter Benninger Realty
216 Sammon Drive
Guelph/eramosa, Ontario
Discover the charm of small-town living with all the conveniences of modern life just minutes away. Situated only an hour from downtown Toronto and mere minutes to the GO Transit system, this lovely family home offers the perfect blend of tranquility, community, and accessibility. Nestled on a desirable street and backing onto open farmland, this property boasts unparalleled privacy and a serene rural backdrop. A striking, heritage-designated stone wall original to the farm frames the beautifully landscaped backyard, adding character and historical significance. Enjoy your morning coffee on the stone patio with nothing but open fields in view, your personal slice of countryside peace. Step inside to a thoughtfully designed main floor ideal for family living and entertaining. The open-concept kitchen and living area offer oversized windows to take in the view. The bright entryway flows into an open but separate dining room perfect for elegant dinner parties or festive family gatherings. Upstairs, you will find three generously sized bedrooms and a convenient second-floor laundry room. The unique third-floor loft offers exceptional flexibility, whether you envision a guest suite, home office, or children's playroom. The unfinished basement, with its own side entrance and roughed in plumbing, is a blank canvas, ready for your custom touch. Beyond the property, Rockwood itself offers a natural wonderland of limestone cliffs, scenic caves, and glacial potholes in the Rockwood Conservation Area only steps away. Explore the breathtaking trails along the Eramosa River and enjoy the vibrant outdoor lifestyle this community is known for. This home is truly move-in ready and waiting for your next chapter. EXTRAS: Stainless Steel Appliances, Tankless Water Heater (2024), Garage Door Opener (2022), Gas Fireplace and Custom Living Room Wall Built-Ins (2018), Water Softener (2018), Reverse Osmosis Water Filter (2018), Central Vac (Roughed In), Separate heat pump for loft (id:51300)
RE/MAX Real Estate Centre Inc.
Century 21 Millennium Inc.
736074 West Back Line
Chatsworth, Ontario
Nestled on 50 sprawling acres of pristine land, this exceptional property offers a rare blend of natural beauty and endless possibilities. The expansive grounds feature lush pastures, mature woodlands, and direct access to a serene private lake, perfect for fishing, kayaking, or simply soaking in the tranquil waterfront views. Whether you're looking to establish a working farm, build a private estate, or create a recreational retreat, this parcel provides ample space and resources. With fertile soil, and abundant wildlife, its an ideal haven for agriculture, outdoor enthusiasts, or those seeking a peaceful escape. The lakefront access adds unmatched value, making this a truly unique and versatile real estate opportunity. Don't miss the chance to own your own slice of countryside paradise. Easy access from all the major cities, 2 hrs drive from Downtown Toronto, 1 hr 30 min from Brampton, 5o mins from Collingwood, 1 hr 45 mins from Tobermory and 30 mins from Owen Sound. (id:51300)
Ipro Realty Ltd.
24 Carriage Lane
Bluewater, Ontario
Welcome to this exquisite custom-built property, located on the highly sought after Carriage Lane of Bayfield. You'll appreciate the large beautifully-landscaped 1/2 acre property and stunning curb appeal. As you enter the welcoming foyer, you'll immediately appreciate the pristine condition of this fully finished home. Meticulous attention to detail around every corner is the standard of this property. The open concept layout makes this an incredible space for entertaining and hosting large family gatherings. The main-floor sunroom addition offers a relaxing oasis where you can enjoy a coffee while you overlook your beautiful property backing onto the forest. The luxurious primary suite offers a large ensuite and walk-in closet space. The lower level of this home has in-floor heating with 2 additional bedrooms, and a wonderful family room with cozy gas fireplace and wetbar. The AAA condition of this property offers peace of mind, and is a truly unique offering for this area. Book your showing today! (id:51300)
RE/MAX Reliable Realty Inc
262 Delaware Street
North Middlesex, Ontario
Welcome to this freshly updated home featuring 3 bedrooms and 2 bathrooms, ready for you to move in. Upon entering the driveway, you will immediately notice the spacious corner lot, highlighting the appeal of this property. Stepping through the front door, you will be greeted by an open-concept main floor, complete with a newly installed kitchen that provides a welcoming atmosphere. The upper level consists of 3 bedrooms and a 4 piece bathroom. Meanwhile, the lower level offers a generously sized rec room with new wall to wall carpet, a convenient 3 piece bathroom, and a laundry and utility area with ample storage space. Parkhill is a growing community and provides all the necessary amenities as well as a conservation area with trails, kayaking and canoeing possibilities which are just a short distance away. Come take a look at this great opportunity in Parkhill with immediate possession available. (id:51300)
Keller Williams Lifestyles
335 Elora Street
Centre Wellington, Ontario
Welcome to 335 Elora Street, a captivating retreat in the heart of Fergus, nestled on an expansive 65x175-foot lot that blends serene country charm with city convenience. This meticulously updated home radiates warmth, featuring sleek luxury vinyl flooring flowing through the main level and upstairs.The open-concept kitchen and dining area, bathed in natural light from oversized windows, invites effortless gatherings, while the cozy fireplace room offers a perfect haven to unwind after a day by the pool or soaking in the backyard hot tub. Upstairs, discover three spacious bedrooms plus a luxurious master suite with its own ensuite, complemented by an additional well-appointed bathroom.The versatile lower level boasts a sprawling rec room ideal for pool tables or personalized setups, alongside two flexible rooms ready to serve as bedrooms, offices, or creative spaces. Outside, the backyard steals the spotlight with a built-in hot tub, an above-ground pool, and ample space for lawn games, fire pits, or lush gardensyour summer oasis awaits.With parking for four in the driveway and two in the attached garage, this home is as practical as it is enchanting. Dont miss your chance to own this Fergus gemperfect for living, hosting, and loving every moment. (id:51300)
M1 Real Estate Brokerage Ltd
31 Pellister Street W
Minto, Ontario
Welcome to 31 Pellister Street West in the heart of Harriston! This spacious family home blends character and modern comfort with room for everyone to spread out. Offering over 2,700 sq ft of finished living space across three levels, this home features 4 bedrooms, 2.5 bathrooms, and multiple flexible living areas to suit your lifestyle. Step inside to a warm and inviting main floor where the large living room and expansive family room create the perfect gathering spaces. The open-concept kitchen and dining area is ideal for entertaining, featuring ample cabinetry, a functional layout, and views of the fenced backyard. A convenient 2-piece powder room and an oversized 28' x 16 attached garage round out the main level. Upstairs, you'll find three bedrooms including a generous primary suite with a walk-in closet, walkout balcony, and a luxurious ensuite with a freestanding tub. A second full bath, a laundry room, and a dedicated office space offer added convenience and versatility for families or remote workers alike. The finished basement includes an additional bedroom, a bright rec room, and plenty of storage, and a rough-in for a bathroom perfect for kids, guests, or a home gym setup. Outside, enjoy a covered back deck for relaxing summer evenings and a fenced yard with space to garden, play, or unwind. Located in a quiet residential neighbourhood within walking distance to schools, parks, and amenities, this home offers the perfect blend of small-town charm and functional living. Don't miss your chance to make this unique and spacious property your next home, contact your Realtor for a private showing today! (id:51300)
Royal LePage Don Hamilton Real Estate
5477 Wellington 29 Road
Guelph/eramosa, Ontario
This remarkable 106-acre property offers a rare blend of rich agricultural opportunity, timeless character, and modern sustainability ready for its next proud owner. Of the total acreage, 88 acres are systematically tiled, workable land (30 ft spacing) and fully digitized for precision farming, with mapped soil yield, type, and depth. The land is rounded out by 12 acres of hardwood bush, and 6 acres that house a beautifully restored farmhouse, classic bank barn, heifer barn, hay barn, and a spacious workshop area. At the heart of the property is a stunning 3,700+ sq ft farmhouse, originally built in 1847. Meticulously preserved and updated, the home offers 6 bedrooms and 2 modernized bathrooms, including a main floor bedroom and full bath, ideal for flexible, easy living. Inside, the layout is both functional and full of charm. You'll find dual staircases, a classic farm kitchen with a large window over the sink, breakfast bar, cozy eat-in dinette, and a formal dining room perfect for hosting family and friends. Throughout the home, original details like wide baseboards, woodwork, and timeless finishes tell a story of generations past, blending old-world charm with everyday comfort. Efficiency and sustainability are thoughtfully integrated, with a geothermal heating system (2007) and a new solar panel system (2024) installed on the hay barn, designed to support a greener future for the farm.This is more than a property, it's a legacy. A place where farm and family meet, and where pride of ownership is evident in every corner. (id:51300)
Royal LePage Royal City Realty
132 Marshall Heights Road
West Grey, Ontario
Discover your dream home in the desirable Marshall Heights Estate subdivision, just minutes from downtown Durham. This stunning over 4,400 square foot custom residence sits on a picturesque 1.6 acre lot, featuring a serene wooded area that offers a tranquil, rural feel. Built by Candue Homes, renowned for their commitment to quality and craftsmanship, this home embodies a vision of light and airy spaces blended with rustic farmhouse charm. Designed for both entertaining and cozy living, the efficient layout flows seamlessly throughout, allowing for easy movement between spaces. Enjoy the convenience of a main floor primary suite, laundry, and office, which enhance daily life. The entertainer's kitchen, adjoined by a butler's pantry just steps from the garage, features custom cabinets and stone counters, complemented by a large island and open area perfect for gatherings. Ideal for family visits, the spacious lower level includes two bedrooms with en suite baths, a gym, and a large casual sitting area with a bar and game zones. Elegant design details abound, including an abundance of leaded windows, hand-hewn beams in the soaring living room ceiling, and transom windows that elevate the farmhouse aesthetic. Each room showcases the work of skilled artisans, with custom closets and unique live edge features that add character. . This residence is not just a home; it's a testament to thoughtful design and quality construction. Don't miss this rare opportunity to own a beautifully crafted home in a fantastic location schedule a showing today! (id:51300)
Coldwell Banker Peter Benninger Realty
22 Prince Philip Boulevard
North Dumfries, Ontario
Welcome To 22 Prince Philip Blvd! A hardly lived in, a beautiful 2,612SQFT (as per MPAC) home. Very Well Kept, Spacious & Stunning. This home has an open concept layout with a spacious main floor. Hardwood Floor Throughout The Main Floor. Fully Upgraded Kitchen With Granite Counter Top, S/S Appliances. Second Floor Offers 4 Good Size Bedrooms & 3 Full Washrooms. Master Bedroom with 5 Pc Ensuite Bath & Walk-in Closet. This home an Extra Long Driveway and no sidewalk. (id:51300)
RE/MAX Gold Realty Inc.


