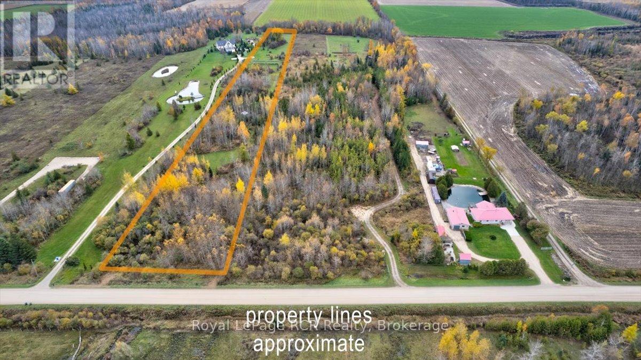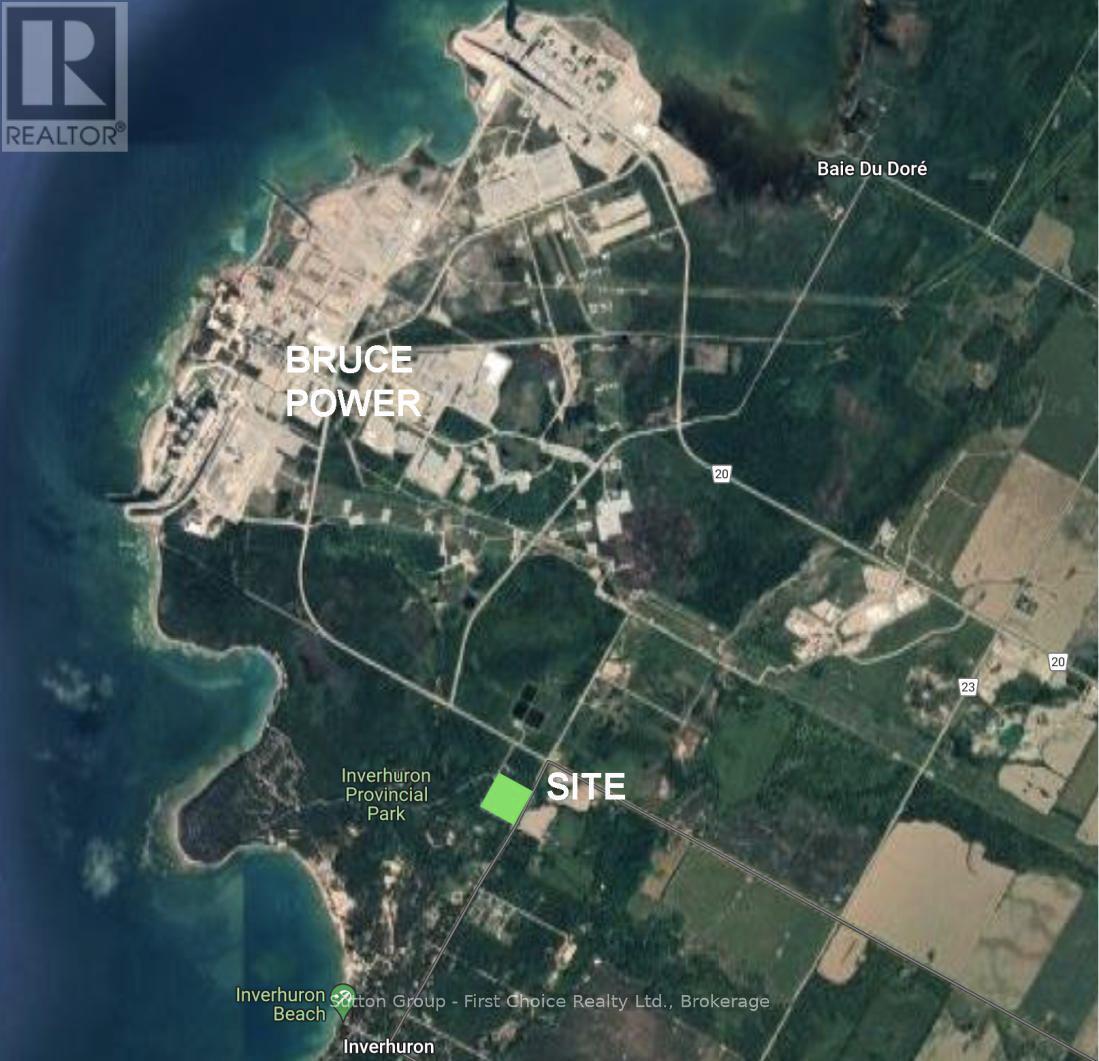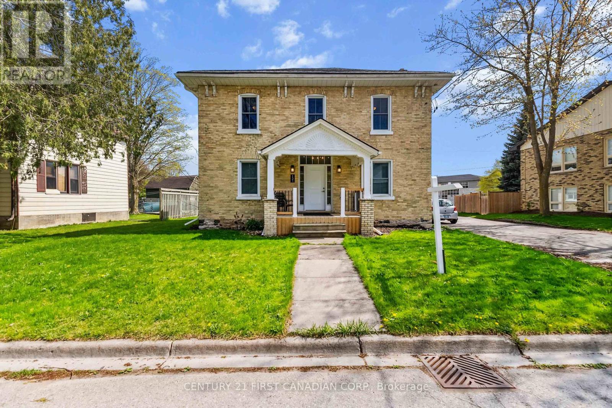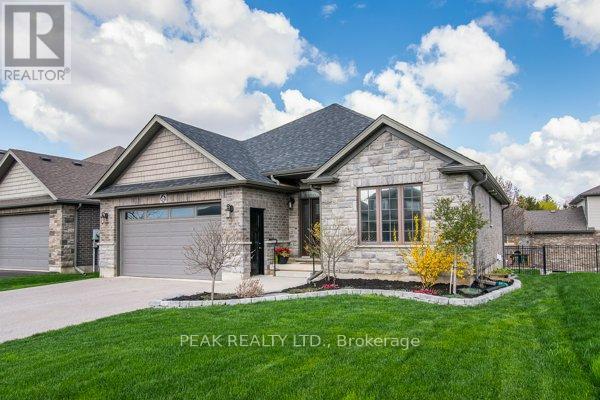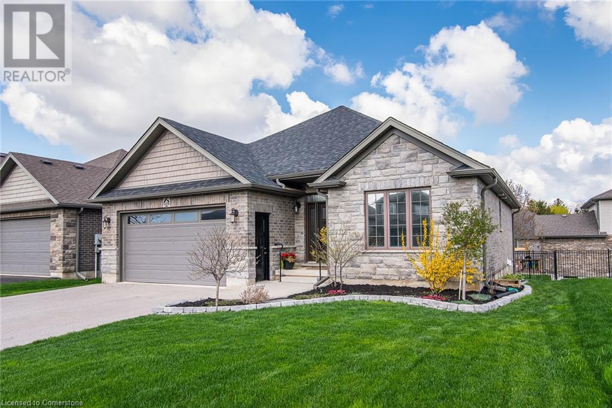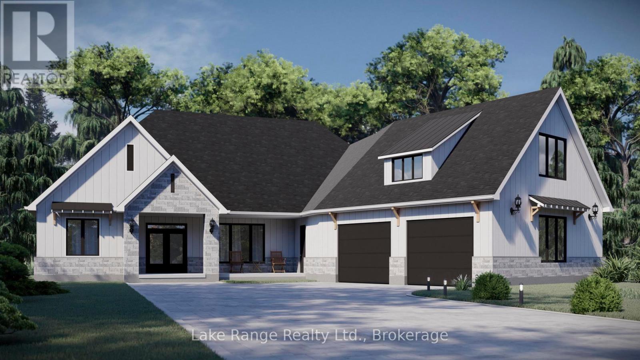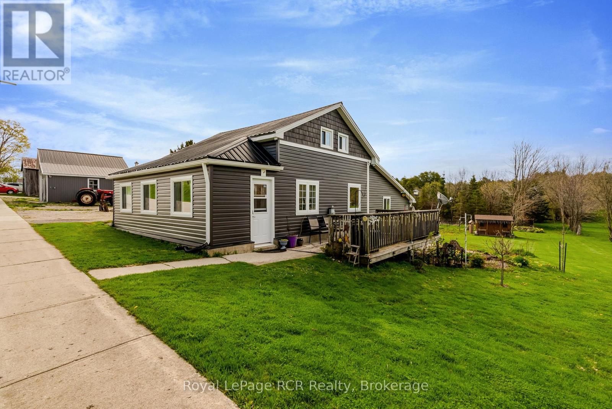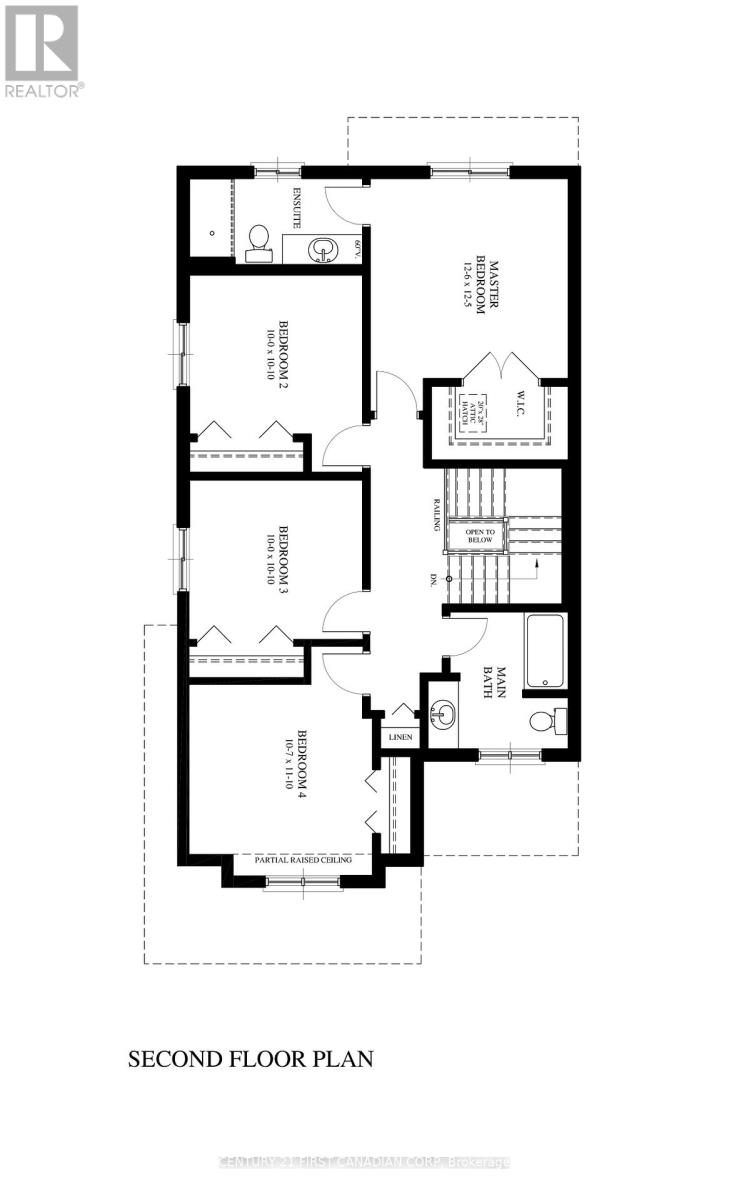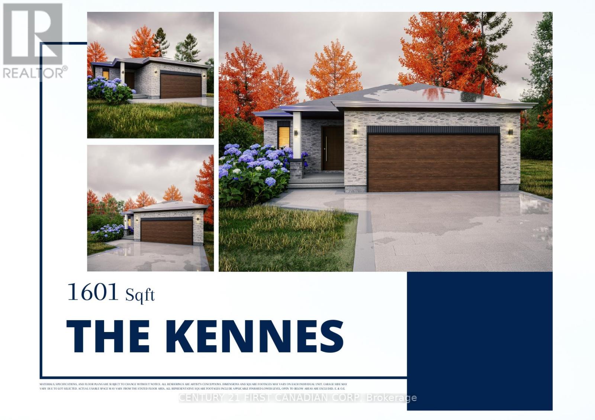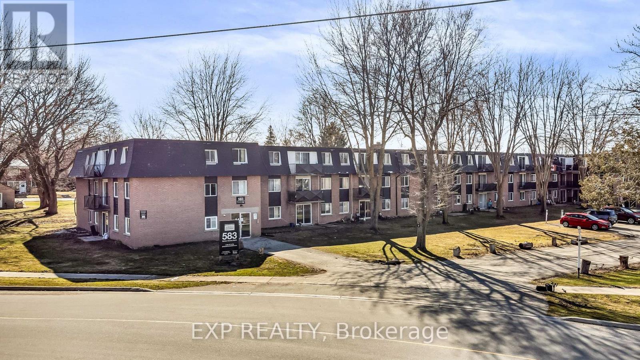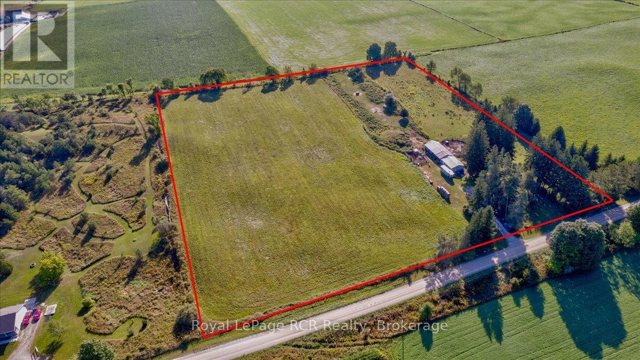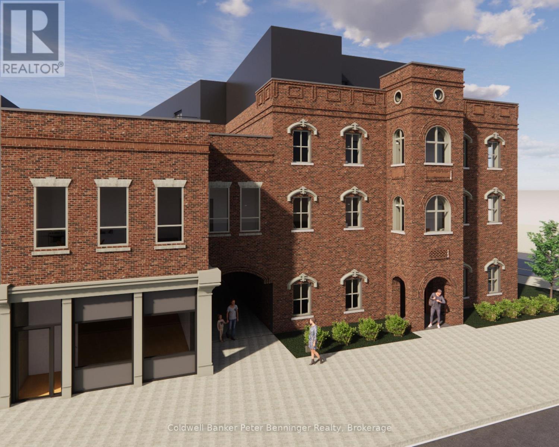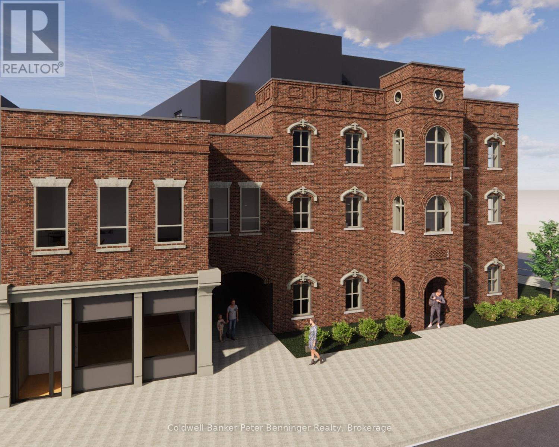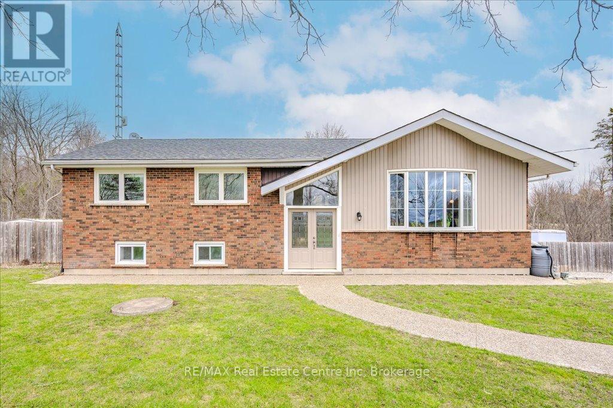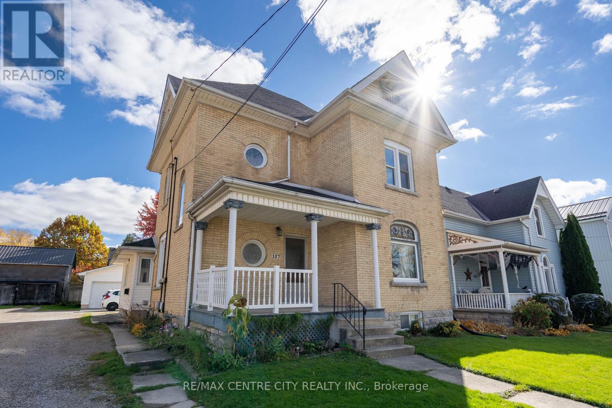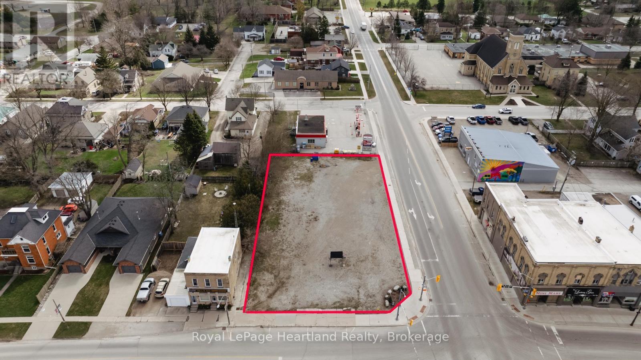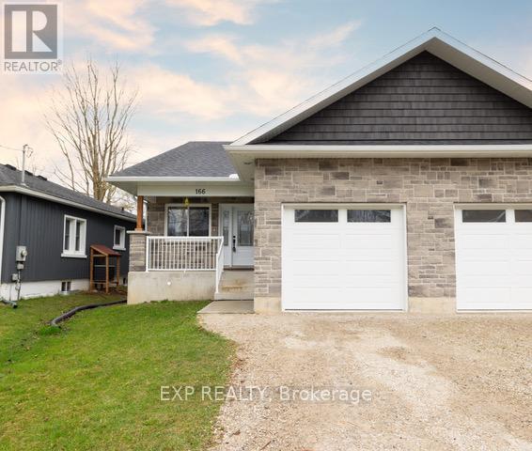Listings
Pt Lt 17 Southgate 12 Road
Southgate, Ontario
Looking for the perfect spot to build your dream home? This beautiful 6-acre country property might be just what you need. It already has solar panels in place to help with cash flow while you get started on your build. The owner is even willing to put in the driveway for you, so that's one less thing to worry about. There are lots of great local contractors around who can help bring your vision to life. Please don't walk the property without booking an appointment first. (id:51300)
Royal LePage Rcr Realty
1 - 22 Alma Street
Kincardine, Ontario
Proudly presenting Parkside Woods, 22 Alma Street lot 1 - vacant, serviced, lot. Located within a to-be-built boutique subdivision development in Inverhuron, this property is incredibly located on the doorstep of Inverhuron Provincial Park and Bruce Power, providing exciting and diverse opportunities. Surrounded by nature and serenity this 1/2 acre lot offers multiple, custom, to-be-built options that can be explored with the developers, and their agent. (id:51300)
Sutton Group - First Choice Realty Ltd.
131 Francis Street
Lucan Biddulph, Ontario
Discover a prime investment opportunity in the heart of Lucan with this well-maintained duplex at 131 Francis Street. This versatile property features two spacious 2 bedroom, 1 bathroom units, perfect for investors or owner-occupiers looking to offset mortgage costs. The upper unit is move-in ready, offering bright living spaces, a functional layout, and private access - ideal for owner occupancy or additional rental income. The lower unit is currently rented at $2100/monthly, providing immediate cash flow from a reliable tenant. Both units boast comfortable living areas, modern finishes, separate entrances and ample parking. Each unit comes with their own in-suite washer & dryer. Great opportunity to own this property in a growing community. (id:51300)
Century 21 First Canadian Corp.
49 Halliday Drive
East Zorra-Tavistock, Ontario
Welcome to this 3 bedroom, 3 full bath, bungalow with a full in-law suite located in the peaceful town of Tavistock. This bright and open concept main floor features an eat-in kitchen with quartz counter-tops, a spacious family room with soaring cathedral ceilings, large windows, and convenient main floor laundry with pantry; great for storage. The main floor primary bedroom offers lots of space with a walk-in closet and it's own ensuite bathroom, 2nd bedroom or office also located on the main floor. One of the highlights of this home is the stunning in-law suite in the fully finished basement, with extra large bright windows complete with a custom designed kitchen featuring quartz counter-tops, full stove, dishwasher and an extra large fridge, and it's own private laundry. The in-law suite bedroom features a large walk-in closet. The bathroom features a soaker tub and separate walk in glass shower and heated floors. Enter into the 1.5-car garage with it's own man door from the outside, featuring a separate entrance to the basement in-law suite. This double-wide extra-deep driveway offers parking for four vehicles. There is also a separate walk-up entrance from in-law suite to a private backyard patio and upper deck area with gazebo where you can enjoy the peaceful view of the green space and pond, allows for relaxation with friends and family on those beautiful summer nights. This is a must-see home offering comfort, space, and versatility! (id:51300)
Peak Realty Ltd.
49 Halliday Drive
Tavistock, Ontario
Welcome to this 3 bedroom, 3 full bath, with full in-law suite bungalow located in the peaceful town of Tavistock. This bright and open concept main floor features an eat-in kitchen with quartz counter-tops, a spacious family room with soaring cathedral ceilings, large windows, and convenient main floor laundry with pantry, great for storage. The main floor primary bedroom offers lots of space with a walk-in closet and its own ensuite bathroom, 2nd bedroom or office also located on main floor. The highlight of this home is the stunning in-law suite in the fully finished basement, with extra large bright windows complete with a custom designed kitchen, quartz counter-tops, full stove, dishwasher and an extra large fridge, and it's own private laundry. The in-law suite bedroom features a large walk-in closet. The bathroom features soaker tub and glass shower and heated floors. Enter into the 1.5-car garage with its own man door from the outside. The garage also has separate entrance to basement in-law suite. This double-wide extra-deep driveway offers parking for four vehicles. There is also a separate walk-up entrance from in-law suite to a private backyard patio and upper deck area with gazebo where you can enjoy the peaceful view of the green space and pond, allows for relaxation with friends and family on those beautiful summer nights. This is a must-see home offering comfort, space, and versatility! (id:51300)
Peak Realty Ltd.
572 Louisa Street
West Grey, Ontario
Situated in a small community just a short drive from larger towns, this raised bungalow offers both comfort and convenience. With an attached double garage and a detached insulated shop measuring 30 x 40 feet, complete with hydro, cement floor, and plumbing for a bathroom, this property is perfect for those seeking ample space and functionality. Situated on a half-acre lot, the home benefits from having an elementary school next door, making it an ideal location for young families. The bungalow has seen several recent improvements, enhancing both its aesthetics and practicality. Updated features include a new sun deck for outdoor leisure, updated gutters and eaves for improved water management, new interior doors on the main floor for a fresh look, new lighting fixtures adding a modern touch, new toilet, flooring, and tub in the main bathroom, new trim and kitchen flooring for a contemporary feel, new kitchen countertop coming soon, new flooring in the main floor bedrooms, most of interior freshly painted for a clean and bright environment, and electrical panel inspected by a certified electrician for safety. The bright and open concept main living area is perfect for family gatherings and entertaining guests. The spacious primary bedroom includes a walkout to the deck, providing a serene spot for morning coffee or evening relaxation. Two additional good-sized bedrooms and a conveniently located laundry in the main floor bathroom complete the upper level. Downstairs, the generous-sized rec room features a cozy pellet stove, creating a warm and inviting atmosphere. The fourth bedroom, 3 pc. bath and ample storage space ensure that this home can accommodate all your needs. This raised bungalow, with its numerous upgrades and thoughtful design, provides a wonderful opportunity for families looking to settle in a welcoming community. (id:51300)
Exp Realty
6 Sunset Place
Huron-Kinloss, Ontario
Discover the perfect canvas for your dream home in the picturesque Sunset Place subdivision! This exceptional 2,637sq ft brand new home will be nestled on nearly half an acre, this lot offers a stunning blend of natural beauty & modern living. W/partially wooded terrain, this property combines clarity & tranquility, setting the stage for your ideal getaway. Just a short stroll from the sunsets of Lake Huron, this lot provides access to two beach entry points, perfect for indulging in lakeside leisure & adventures. Located near the Point Clark Marina, enjoy seamless access to boating & fishing activities, all within a welcoming community just 20 km from Kincardine & 40 km from Bruce Power. The interior of this home offers a variety of high-end features that can be tailored to your preferences; Choice of granite or quartz countertops, luxury vinyl plank flooring & tasteful tile in bathrooms, tiled walk-in ensuite shower, custom kitchen & cabinetry, all stainless steel appliances included, beautiful stone surround natural-gas fireplace for cozy evenings, In-floor heating on main level paired w/natural gas forced air for year-round comfort, air exchanger & central air for optimal climate control, buyer's choice of slab on grade or crawl space, maple-stained stairs, 200 amp electrical panel & choice of boiler or on-demand water heater. The exterior showcases; a spacious covered front & back porch w/concrete patio, perfect for outdoor gatherings & relaxation, LP (maintenance-free) smartside siding, Douglas fir timbers & a charming man-made stone exterior. A shingled roof, sodded yard & an attached two-car garage complete this stunning package. Enjoy the convenience of municipal water & septic. Whether you choose this home listed (w/a model to view) or opt for a custom build, you have the flexibility to select finishes, colours, & changes that reflect your personal style. Seize this opportunity to create your ideal living space in this beautiful setting. (id:51300)
Lake Range Realty Ltd.
113 Walsh Street
Wellington North, Ontario
Welcome to this beautifully crafted 3+1 bedroom, 3-bathroom bungalow, custom-built in 2022 by a trusted local builder. Nestled in a friendly and vibrant neighborhood, this home exemplifies superior craftsmanship, thoughtful design, and is still covered under the Tarion structural warranty. Step inside to find an open-concept layout filled with natural light. The spacious living room features a cozy fireplace and large windows, creating a warm and inviting atmosphere ideal for both relaxing and entertaining. The chef-inspired kitchen showcases locally made white cabinetry, quartz countertops, stainless steel appliances, and a large island with bar seating perfect for gatherings. From here, step out to a covered deck, a great spot for morning coffee or evening wind-downs. The primary suite is a serene retreat, offering tranquil backyard views, a generous walk-in closet, and a sleek ensuite with a glass shower. Two additional bedrooms, a stylish 3-piece bathroom, and a convenient laundry room complete the main level. The partially finished basement offers even more living space with a large recreation room, a fourth bedroom, a 3-piecebathroom, and a second full kitchen and laundry area with a separate entrance ideal for an in-law suite or potential rental income. A large unfinished area provides room for a home gym, workshop, or future customization. The heated garage is perfect for the hobbyist or DIY enthusiast, offering comfort and versatility year-round. Ideally located near the Arthur Community Centre and outdoor pool, and just a short stroll to downtown Arthur, you'll enjoy easy access to shops, restaurants, and local amenities. Don't miss this rare opportunity to own a home where modern luxury meets small-town charm this one truly has it all! (id:51300)
Keller Williams Home Group Realty
181 Council Road
South Bruce, Ontario
Endless Possibilities on 0.7 Acres! Nestled in the charming town of Formosa, just steps from the main street, this expansive 181.5' x 165' property offers a unique opportunity. The land itself is great, but the multiple outbuildings truly set it apart. Imagine the possibilities with a fully equipped front garage (25'2 x 21'4) with concrete floors, insulated, gas f/a heat, a hoist, and 60 amp service ideal for mechanics or hobbyists. Go down the separate lane to a newer shop (22'11 x 28'11) with concrete floors and ample power awaits your projects, while a back shed (15'4x19'3) plus a lean-to provides additional storage.The comfortable home features two upper level bedrooms and a 4pc. bath. The main floor offers flexibility with a potential area at the back for a third bedroom near the convenient mudroom entrance. Enjoy an updated eat-in kitchen with hardwood floors, a spacious living room, and a bright sunporch with a walk-in storage closet. The main floor laundry room even holds the potential for a future 2pc. bath. Benefit from modern comforts including a f/a gas furnace 2012, 90' drilled well 2013 a metal roof 2017, vinyl siding 2024, central A/C, updated vinyl windows, a hard-wired security system, and a practical walk-up basement. Negotiable: fridge, stove, washer, dryer. This property is a rare find! (id:51300)
Royal LePage Rcr Realty
109 Holloway Trail
Middlesex Centre, Ontario
TO BE BUILT - Welcome to the HILLCREST model by Vranic Homes - the same layout as our model home at 133 Basil Cr. This 2 storey 4 bedroom home in beautiful Clear Skies is available with closing in late 2024/ early 2025. It's still possible to select your own finishing's, and don't wait - this home has a joint builder/developer incentive worth $50,000 (already reflected in the price). Promo is for a limited time only. Quality finishes throughout. See documents for a list of standard features. The attached video is from one of our completed homes and is intended as an illustration only. Visit our model at 133 Basil Cr in Ilderton - we are open weekends 2-4 and by appointment. Other models and lots are available, ask for the complete builder's package. (id:51300)
Century 21 First Canadian Corp
18 Woodmere Path
Middlesex Centre, Ontario
TO BE BUILT. Welcome to the KENNES model by Vranic Homes. This one storey, 2 bedroom home in beautiful Clear Skies is available with closing in late 2024 or early 2025. It's still possible to select your own finishings, and don't wait - this home may qualify for a joint builder/developer incentive worth $50,000. Promo is for a limited time only, and already reflected in the price - contact listing agent for details. See documents for a list of standard features. The attached pictures and video is from one of our completed homes and is intended as an illustration only. Visit our model at 133 Basil Cr in Ilderton, open Saturdays and Sundays 2-4 or by appointment. Other models and lots are available, ask for the complete builder's package. (id:51300)
Century 21 First Canadian Corp
3 - 583 Barber Avenue N
North Perth, Ontario
Investors,First Time Home Buyers!!Or Is It Time To Downsize? This Well Maintained Beauty Could Be Yours!It Will Go Fast So Hurry!!!Great Area Surrounded By Nature. This Beauty Is Nestled In A Quiet Area Surounded By Established Detatched Homes As Well As New Homes.The Rent For This Type Of Unit Is Projected At $1425.00/Month (id:51300)
Exp Realty
472783 Southgate 47 Side Road
Southgate, Ontario
Looking for a property with potential? This 10-acre hobby farm could be just what you're after! The land includes a 3-stall horse barn with an attached unheated shop, offering plenty of space for storage or projects. The 1.5 storey, 4-bedroom, 1-bathroom home is full of character but needs major renovations, making it an ideal fixer-upper or opportunity to build a new home. If you're ready to roll up your sleeves and create something special, this property is waiting for you! (id:51300)
Royal LePage Rcr Realty
407 Main Street S
Guelph/eramosa, Ontario
Bright and well-laid-out 3-bedroom, 2-bath semi-detached home nestled in the charming community of Rockwood. This home is a fantastic opportunity for first-time buyers, investors, or those looking to downsize. Step inside to find a freshly painted interior with a functional floor plan that includes a spacious eat-in kitchen, large windows, and an abundance of natural light throughout. The unfinished walk-out basement is a standout feature offering plenty of natural light and a bathroom rough-in, making it the perfect space to finish to suit your needs, whether that's a rec room, in-law suite, or home office. Outside, enjoy generous parking with space for multiple vehicles, or guests ideal for growing families or multi-car households. Surrounded by Rockwood's natural beauty, trails, and small-town charm, this home is just a short drive to Acton, Guelph and major routes. (id:51300)
Coldwell Banker Escarpment Realty
C-01 - 604 Queen Street S
Arran-Elderslie, Ontario
Of the three available Commercial spaces to lease, unit C-01 is well suited as a private Office. It has north facing windows overlooking Mill Drive and an interior entry via a foyer. Foyer is accessed from outside through a majestic archway. Monthly net lease includes TMI (Heat, Hydro, Water, Property Tax, Building Insurance and Snow Removal). HST will be applicable. This space will have its own private washroom, flooring and the walls will be painted. Landlord would consider rent plus improvements if new tenant requires any further renovations to be contracted. Location is ideal as not only is this new building right in the middle of Paisley, it's also central to all amenities and 2nd tier back from the Saugeen and Teeswater Rivers. Walking trails are close by for staff members who enjoy an active break-time. The Paisley Inn Residences building has been constructed to resemble its predecessor, the original Paisley Inn, which was a beloved icon for generations. Its central location in Bruce County served business well over the decades and once again Paisley is growing with 38 condo's also part of this development whose future occupants may also become patrons! Paisley is 22 km's from the Bruce Nuclear Power Visitor Centre, and a quick drive to the sandy beaches of Lake Huron. Local farmers markets, events, recreational activities and services makes the quality of life in Paisley very rich indeed. Construction to be finished in Summer of 2025 when occupancy permit has been granted. (id:51300)
Coldwell Banker Peter Benninger Realty
C-02 - 604 Queen Street S
Arran-Elderslie, Ontario
Of the three available Commercial spaces to lease, unit C-02 is the largest and would be well suited as a Retail space or Office. It has a front entry from the sidewalk on the main street in a high foot-traffic area! $28 psf (plus hst) includes TMI (Heat, Hydro, Water, Property Tax, Building Insurance and Snow Removal). This space will have its own private washroom, flooring and the walls will be painted. Landlord would consider rent plus improvements if new tenant requires any further renovations to be contracted. Location is ideal as not only is this new building right in the middle of Paisley, it's also central to all amenities and 2nd tier back from the Saugeen and Teeswater Rivers. Walking trails are close by for staff members who enjoy an active break-time. The Paisley Inn Residences building has been constructed to resemble its predecessor, the original Paisley Inn, which was a beloved icon for generations. Its central location in Bruce County served business well over the decades and once again Paisley is growing with 38 condo's also part of this development whose future occupants may also become patrons! Paisley is 22 km's from the Bruce Nuclear Power Visitor Centre, and a quick drive to the sandy beaches of Lake Huron. Local farmers markets, events, recreational activities and services makes the quality of life in Paisley very rich indeed. Construction to be finished in the Summer of 2025 when occupancy permit has been granted. (id:51300)
Coldwell Banker Peter Benninger Realty
5259 Wellington Rd 29
Guelph/eramosa, Ontario
This is your chance to own a piece of paradise! Located on just over a half acre lot, surrounded by conservation land and beautiful wildlife, this raised bungalow has everything your family needs. Upgrades in include: NEW Roof 2023, NEW Furnace, A/C & Propane tank 2023 and NEW Well and Sump pump. The large living room has lots of natural light from the bay window and has an open concept layout to the dining room, perfect for entertaining. The dining room also opens to a fantastic kitchen with stainless steel appliances and lots of counter and cupboard space. As your days wind down you will cozy into one of your 3 spacious bedrooms or utilize your newer 3 piece bathroom, equipped with a walk in shower. The basement is a walkout and has a game room combined with a recreation room that can be used for hours of entertaining or relaxing. There is also 2 pc bathroom and a workshop/laundry room that is waiting for your final touches to make it the overall house of your dreams. Located minutes from Guelph and Rockwood, this home is sure to check all want boxes. (id:51300)
RE/MAX Real Estate Centre Inc
4609 Road 164
West Perth, Ontario
Stunning home. Serious shop. Serene location. That is what you will discover at 4609 Road 164 in West Perth. The minute you walk around the covered porch & through the front door, you will see it is renovated & ready for your family. A stylish living room with its feature wall & fire place connects to the equally stylish dining room. The kitchen is modern & fresh with white cabinets, granite counter tops, over-sized island & a cosy nook for morning coffee. A family room, a dedicated office, sizeable mud room & powder room add to the functionality of the well-configured main floor. Ascend the striking staircase to find 4 spacious bedrooms. Wake up in the primary bedroom to a lovely view of your property & then enjoy the spa-inspired ensuite with gorgeous glass walk-in shower & soaker tub. Making your way back downstairs, the bright walk out basement is an entertainers & a teenagers dream. A rec room for lounging connects to a games room & a bar, with handy doors to access the lower patio. There is also plenty of room for your home gym, additional flex space & storage space. Those family members who like a dedicated spot for their toys will be impressed with the super well-equipped 30 ft x 40 ft shop. It has 3 garage doors, in-floor heat & a 200 amp service. And now that summer is just around the corner, you will have options for enjoying the great outdoors. Relax on the composite deck, soak in the hot tub, splash around in the pool. The opportunities for fresh air fun are endless. The rural location is just a few mins north of Mitchell, a short drive to Stratford or an easy drive to KW. It is time to meet this perfect country retreat! (id:51300)
Home And Company Real Estate Corp Brokerage
187 Water Street S
St. Marys, Ontario
Discover the timeless appeal of this up/down duplex, a beautifully maintained yellow-brick, 2-storey home just steps fromdowntown St. Marys, the scenic GTT walking path, and numerous amenities. This home showcases rich character, from its stately 10-footceilings and original millwork to the charming stained-glass windows that adorn its solid structure.Each unit boasts a separate entrance,ensuring privacy for tenants or owners alike. Major updates provide peace of mind, including a roof replaced just six years ago, a nine-year-old furnace, and updated windows throughout. Each unit has separate hydro meters, and with an owned hot water heater, all big-ticket itemsare taken care of.A fully detached 1.5-car garage completes this property, adding valuable storage or parking space. Whether youre aninvestor seeking a solid duplex for your portfolio or a first-time homebuyer looking to offset your mortgage by renting one unit, this propertyis a versatile opportunity ready to meet your needs.Dont miss your chance to own this charming duplex with character, convenience, andpotential. (id:51300)
RE/MAX Centre City Realty Inc.
5 Sumac Street
Puslinch, Ontario
Charming 2-Bed, 2-Bath Bungalow in Mini Lakes. You own the land!!! Premier Lifestyle Community is designed for relaxed and vibrant living. This beautifully updated home features a modern kitchen with sleek cabinetry and quiet-close hardware, a kitchen island, pot lights, a tankless water heater (owned), and crown moulding for a contemporary look. Includes a 3-piece ensuite, clothes washer and dryer, and ample storage. Enjoy a welcoming front porch, a massive deck perfect for entertaining, and a double-wide driveway that accommodates both trucks and cars. A heated 12 x 16 Shed. Only 5 minutes from Guelph's bustling south-end amenities, including shopping, entertainment, and healthcare. Quick access to the 401 at Highway 6 makes commuting to Kitchener or Milton effortless. Mini Lakes offers unparalleled amenities, including spring-fed lakes, fishing, canals, a heated pool, a recreation centre, Bocce courts, a library, trails, garden allotments, walking clubs, dart leagues, golf tournaments, card nights, and more! Year-round living, this community truly has it all. (id:51300)
RE/MAX Real Estate Centre Inc.
4 Goderich Street E
Huron East, Ontario
Premium development opportunity in a prime commercial location on a bustling main thoroughfare. The 196.68-foot frontage on HWY 8 offers high visibility and accessibility. This versatile site, zoned C4-C6, invites a range of possibilities, including commercial, residential, or mixed-use developments. Ideal for a 3 to 4-story building with commercial on the main floor and residential above. Alternatively, consider a one-story varied mini-mall or fast food outlets. Environmental phase 1 and part of phase 2 assessments have been completed, with minor remediation needs dependent on the final development plan. The owner is open to negotiating the price based on the project requirements. Seize this exceptional investment opportunity today! (id:51300)
Royal LePage Heartland Realty
5291 Mount Carmel Drive
North Middlesex, Ontario
Truly Unique Country Estate : 4.6 Acres w/ 2 Homes, Workshop, and Barns. Welcome to this exceptional country property, fronting on a paved road and perfect for multi-generational living, hobbyists, or home-based business owners. This rare offering includes two fully detached homes, a massive heated workshop, and multiple outbuildings, laid out for convenience, comfort, and endless possibilities. First home is a charming 1.5-storey residence with a double-car garage. The main floor features a spacious kitchen, ideal for large gatherings, connected to a dining area. Main floor office adds practicality, while the upper level boasts a cozy living room and two bedrooms. The lower level includes a generous great room and an additional bedroom. Second home, a beautifully renovated 2-storey, combines modern luxury with timeless comfort. Main floor hosts a primary suite with a stunning spa-style ensuite, eat-in kitchen, fireplace-equipped living room with ceiling-mounted speakers, private den ideal for relaxing or working from home. Upstairs, youll find another bedroom and large bonus/TV room, offering flexible living space. Connecting two homes is a 70ft breezeway perfect for extra storage, parking, or hobby space, and usable year-round. The property also features an incredible 50' x 80' metal-clad workshop, complete with in-floor heating, a mechanics pit, 30ft wide overhead door with 16 interior, a rear drive-through door ideal for large trailers/equipment servicing. Additional outbuildings include: 28'x70' farm barn offering extensive storage for agricultural use; smaller barn/shed, perfect for seasonal items, tools etc. Both homes are heated with efficient hot water heating systems, double-wide driveway provides easy access for large vehicles or commercial equipment. Whether you're a growing family, need in-law accommodations, or want to operate a business from home, this property offers incredible flexibility and value, with zoning that supports a variety of uses. (id:51300)
Century 21 First Canadian Corp
99 Woodstock Street N
East Zorra-Tavistock, Ontario
Attention large families, contractors, investors, or anyone looking for a home with everything on one level. This home is the perfect home for a family that is looking for a house to make a granny suite or a separate apartment. This spacious bungalows offers on the main floor 2 or 3 bedrooms, a spacious eat in kitchen, main floor laundry, and a large living room with a gas fireplace. The lower level offers a large family room, 4th bedroom, 3 pc bath and plenty of extra storage space and a basement walk up to an attached double car garage. Enjoy sitting on your front porch having your morning coffee, this home offers so much, and is located with in walking distance to the local public school, park and shopping. (id:51300)
RE/MAX A-B Realty Ltd
166 Webb Street
Minto, Ontario
Modern Living Meets Small-Town Charm 166 Webb Street, Harriston. Discover the perfect blend of comfort, style, and convenience in this beautifully built 2-bedroom, 3-bathroom semi-detached bungalow located in the welcoming town of Harriston. Built in 2022, this 1,245 sq ft home offers a bright, open-concept layout with thoughtful finishes and a lifestyle that's both relaxed and refined. Step into a sunlit living space featuring a modern kitchen with a spacious dining area ideal for everyday living or entertaining. Enjoy the ease of main-floor laundry, ample storage, and energy-efficient features like an HRV system and central air. Situated on a deep 132-foot lot, there's room to create your dream backyard oasis. The attached garage with inside access, private driveway, and municipal services add extra convenience. Set in a quiet, family-friendly neighbourhood, you're just steps from local parks, schools (Minto-Clifford PS, Norwell DSS), community centres, and walking trails. Grocery stores, cafes, and shops are all within easy reach, giving you the best of small-town living without sacrificing modern amenities. Whether you're looking to downsize, invest, or settle into your first home, 166 Webb Street delivers comfort, quality, and lifestyle. (id:51300)
Exp Realty

