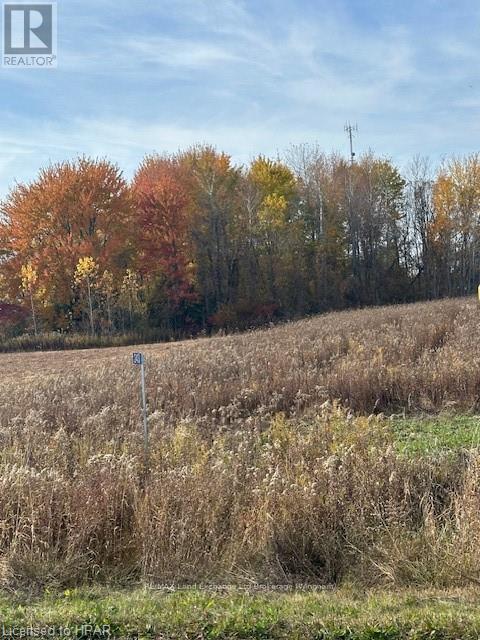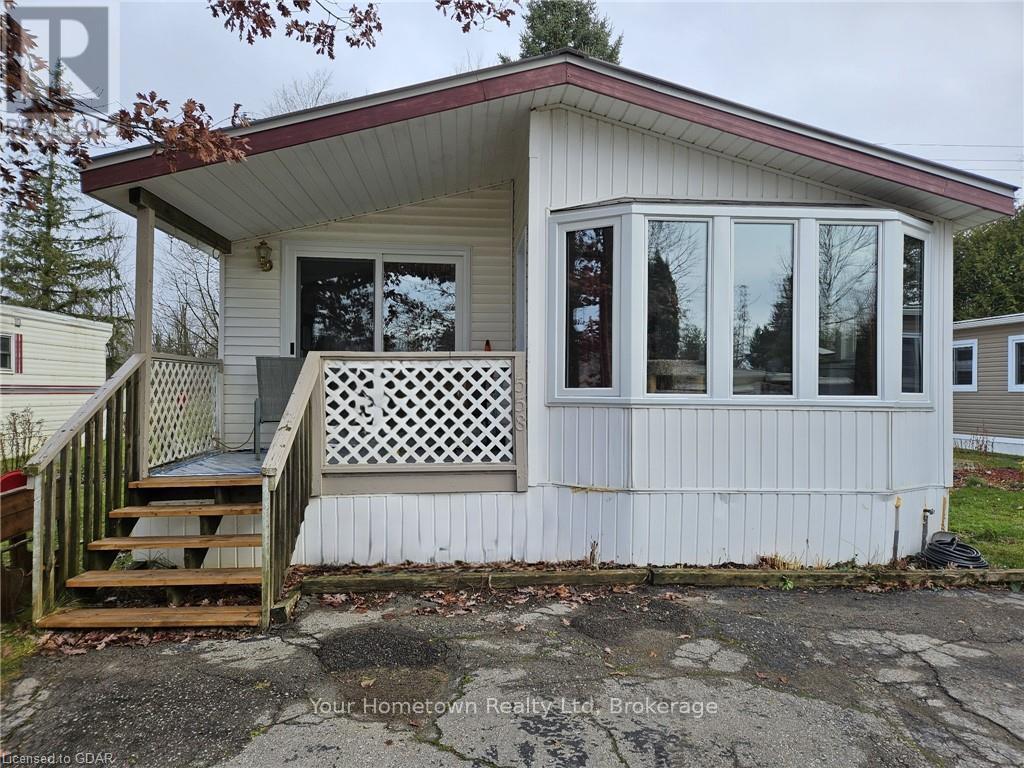Listings
243 Arthur Street
Morris-Turnberry, Ontario
Industrial Lot with great exposure in vibrant industrial area in Wingham. (id:51300)
RE/MAX Land Exchange Ltd
522223 Concession 12 Ndr
West Grey, Ontario
Picturesque country property, features 68 acres of fertile workable land, zoned\r\nA1-A2. Fence line trail leads to 8 acres of mixed bush with walking trail. A quaint\r\nhome surrounded by perennial gardens, landscaped lawn and natural area perfect\r\nfor bird and butterfly encounters. Large garden and fruit trees make it possible\r\nto enjoy your own produce. The 40’ X 78’ Quonset shop, divided with concrete\r\nfloor and woodstove and the rest equipment storage area. Plus a steel granary\r\nbin. Cozy farm home 1.5 storey, 3 bedroom, 2 bath, has a south facing sunroom\r\nwith a serene view. Enjoy the beautiful sunsets on the timber framed open\r\nporch. Main floor includes mudroom with tub sink, and laundry. Family room\r\nwith farm view and plenty of space for home office with internet access, perfect\r\nfor working from home. This classic farm home has been updated with custom\r\nbuilt hickory cupboards and doors. French doors compliment the formal dining\r\narea with a freestanding propane fireplace, makes this a comfortable inviting\r\nspace. Wide open staircase leads to second floor, foyer sitting area, 3 bedrooms\r\nand 3 pc bathroom with jacuzzi tub. The lower-level basement has 2 separate\r\nareas the finished area consists of hobby room with freestanding fire place, cold\r\nroom with plenty of room to store garden produce. The utility area stores wood\r\nfor the forced air wood burning furnace. This private and quiet location makes\r\nthis acreage a memorable retreat for friends and family. Nature reserve, multiuse\r\ntrails, and road access lake only minutes away. Within a 30min drive to Owen\r\nsound, Hanover, and Markdale and a easy 2hour commute to Kitchener, London\r\nand Toronto. (id:51300)
Wilfred Mcintee & Co Limited
558 Sumac Street
Centre Wellington, Ontario
Fantastic location in the year round section of Maple Leaf Acres. This 2 bedroom unit has brand new windows and doors installed in Nov 2024. The Kitchen has been upgraded last year with new lighting an island and appliances, with lots of room for a table and chairs. Washer and dryer are also only 1 year old. The electric water heater was replaced this summer too. Want more? The living-room has a propane fireplace keeping the place cozy with a new fan last year. Furnace was also replaced in 2023. New hot water tank 2024. The metal roof offers care free maintenance. \r\n\r\nEnjoy outside space with no neighbours behind and lots of room to put in a sitting area and a shed. So pretty at this time of year. (id:51300)
Your Hometown Realty Ltd
233 Bethune Crescent
Goderich, Ontario
Lakeview home in the town of Goderich along the shores of Lake Huron. Welcome to Southcove. This community is located right on Lake Huron with a short walk to beach and boardwalk access. 1100 square foot bungalow features attached garage, spacious open floor plan, main floor bedroom with ensuite and patio doors to your 4 season sunroom to enjoy those world famous sunsets. Fully finished lower level with bedroom, rec room, laundry and 3 pc bathroom. Brand new furnace and Central Air unit. Enjoy retirement living in this beautiful and desirable community in ""The prettiest town in Canada"". (id:51300)
Coldwell Banker All Points-Festival City Realty
11 Farnham Road
Puslinch, Ontario
Escape to this charming rural bungalow just minutes from Guelph, where countryside serenity meets modern comfort. Situated on a sprawling acre of land, this home features 4 bedrooms, 2.5 updated baths, and a fully finished basement, offering plenty of space for the entire family.\r\n\r\nThe heart of the home is the stunning kitchen, designed with quartz countertops, pull-out pantry cabinets, deep pots-and-pans drawers, and even more storage built into the island. Whether you're whipping up a family meal or hosting friends, this kitchen has everything you need, with plenty of prep space to make entertaining a breeze. Adults can enjoy the dining area while the kids gather around the large island.\r\n\r\nThe cozy sunken family room is ideal for the upcoming winter nights by the fireplace or summer gatherings that extend onto the expansive deck. The west wing of the home includes a serene primary suite featuring double sinks, heated floors, and high windows to soak in the morning light. The second bedroom, also located on this side, offers beautiful views. Across the home, two additional bedrooms provide ample space for family or guests, with access to a beautifully updated 4-piece bath.\r\n\r\nThe fully finished basement offers even more living and recreation space, perfect for family fun, hobbies, or crafts. A large laundry room makes it easy to stay organized and keep things tidy.\r\n\r\nOutside, this rare property boasts a 2-car detached garage and a surprise bonus: two connected shipping containers for extra storage or workspace. Cool off in the saltwater pool on hot summer days, then unwind at the firepit with ghost stories and s’mores under the stars.\r\n\r\nThis rare offering provides the perfect balance of rural tranquility and modern convenience, just a short drive from the city. (id:51300)
Royal LePage Royal City Realty
125 Pugh Street E
Perth East, Ontario
No expense was spared in this incredibly energy-efficient home, where functionality meets exquisite style. Fabricated with durable ICF construction to the rafters, and pre-cast concrete floors, this expansive home with approx. 3510 square feet of finished space is built to last. Enjoy energy bills at a fraction of the cost, alongside superior sound and fireproofing. The thoughtfully designed entrance welcomes you into a modern, bright, open concept layout. Inside, you’ll find a beautifully crafted floor plan featuring 3 spacious bedrooms and a versatile den, perfect for a home office or studio. The living area showcases elegant finishes, highlighted by 9’ ceilings throughout and a striking 10’ tray ceiling in the living room, creating a grand yet inviting atmosphere. The kitchen is a chef’s delight, boasting ample counter space, generous storage, coffee bar, and a walk-in pantry. The primary bedroom on the main floor is a true sanctuary, complete with ensuite and a dream walk-in closet featuring organizers to simplify your storage space. The additional main floor bathroom offers a spa-like retreat with soaker tub, perfect for unwinding. The finished basement with a gas fireplace, expands your living space for entertainment or relaxation. In-floor heating throughout the garage, basement, and bathrooms, powered by gas boiler, ensures comfort and energy-efficiency year-round. Each bedroom is fitted with custom closet organizers. Conveniently located off the spacious two-car garage, the functional laundry and mudroom simplify daily tasks. With its energy-efficient ICF construction, this home guarantees lower utility costs and a reduced carbon footprint while maintaining a cozy ambiance.\r\nNestled on a generous 53 x 127 lot, this home features an oversized, covered composite deck, perfect for low-maintenance outdoor living. Rough-In for Hot Tub and Gas Line to BBQ are ready to hook up and enjoy. Experience modern living at its finest in this remarkable bungalow. (id:51300)
Royal LePage Hiller Realty
C2 - 106 Charles Street
Wellington North, Ontario
For Lease - Busy Flower Shop in the growing municipality of Arthur. Here is your opportunity to operate a business in a prime downtown location. Plenty of street parking, easy access. (id:51300)
Keller Williams Home Group Realty
15 Staines Street
Breslau, Ontario
Welcome to 15 Staines St., Breslau—a serene, family-friendly neighborhood. This income-generating legal duplex offers incredible flexibility and opportunity, located in the heart of the Tri-City area. Easily accessible to Kitchener, Waterloo, Cambridge, and Guelph, and just minutes from the highway and other amenities.Enjoy the spacious Unit 1 with your family, while generating rental income from the fully separate Unit 2, which features its own entrance, hydro meter, and mailbox. This beautiful house includes a kitchen with quartz countertops, hardwood and tile flooring on the main and first floors, and ample natural light to create a soothing atmosphere. The main floor also boasts a gas fireplace.Step outside to a full deck with planter decorations, Fully fenced backyard perfect for leisure time. The dual entrance to the backyard adds extra convenience. This spacious home comes with many additional inclusions, making it a must-see. Don't miss this opportunity! Open house every Saturday and Sunday between 2-4 p.m. (id:51300)
Century 21 Heritage House Ltd.
74 Green Acres Crescent N
Lambton Shores, Ontario
Executive home's location is prime for those that want to save gas and walk to all that this resort town offers. Quality workmanship is evident in all the features & finishes, & extras of this home. Porch on both the front & back, vaulted, open concept main living area that is bright, & perfect for gathering of friends and family. Gorgeous kitchen with temperature controlled wine fridge. Hardwood flooring throughout the main floor. Ceramic flooring in all baths. 4 generous bedrooms, 3 bathrooms. Wired speaker system, fully finished basement with bar & wet bar. Terrace doors off dining room invite you to enjoy the very private, poured concrete backyard patio area complete with hot tub. Natural Gas BBQ hook up. Price includes 7 appliances, distilled water system, Generac generator, Leaf Fitter System on gutters. Beautiful mature trees and build in irrigation system on both front & back of property. Parking for at least 7 vehicles. Solid shed at back offers limitless options. Why buy new when you can have all of this with no extra input costs! Here you can have it all! (id:51300)
Keller Williams Lifestyles
14 Elm St Private
Puslinch, Ontario
Priced to sell at Guelph Mini Lakes. Needs some updates & a hug from new owner, lowest price unit, plus its a 2 bedroom & 2 bathroom. Superior Comparable's sell in mid - high 500's. In real Estate you make money when you buy. Gated community close to the GTA, this Modular Home offers all that one or two need for affordable living in a natural community setting. Primary bedroom is generously sized, complete with a ensuite and a walk-in closet. The second bedroom with Bathroom. (id:51300)
RE/MAX Twin City Realty Inc.
66 Prince Philip Boulevard
North Dumfries, Ontario
Discover this stunning new detached home in Ayr, Waterloo, with flexible closing. Boasting 2800 sq ft, it features 4 bedrooms, 4 bathrooms (each with direct access), a master suite with 2 walk-in closets and a 5-piece ensuite. Enjoy hardwood floors, upgraded fireplace, second-floor laundry, and a large double garage with openers. Close to Highway 401, shopping, schools, and parks. Vacant and never lived in, perfect for a growing family. (id:51300)
RE/MAX Gold Realty Inc.
145 Ontario Street Unit# 103
Stratford, Ontario
Are you in search of an ideal spot to launch or expand your business? Look no further! This exceptional commercial office space is now available in the vibrant heart of Stratford! Better known as Lot 44, this sophisticated and adaptable 572-square-foot office is just steps away from the finest dining, rich culture, and all the amenities that Stratford has to offer. With modern office essentials already in place, you'll be poised to start making strides from day one. The beautiful brick-and-mortar structure is further enhanced by an abundance of natural light, creating an inspiring workspace. Seize this opportunity to make this your new location today! Please note that this listing can be combined with #40666355 (id:51300)
RE/MAX A-B Realty Ltd Brokerage












