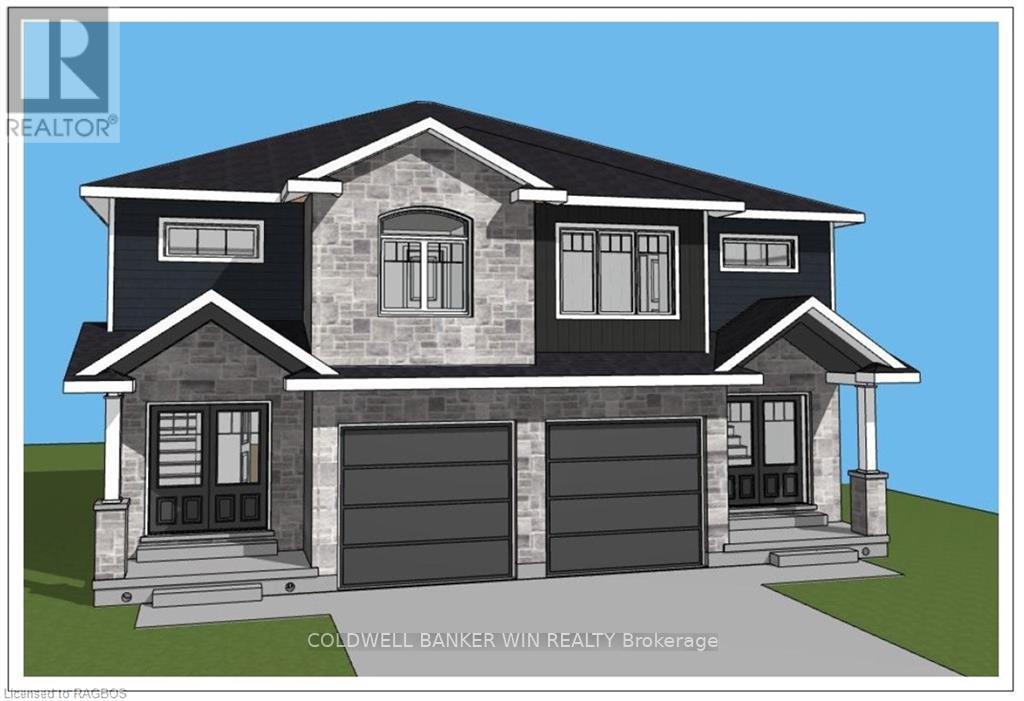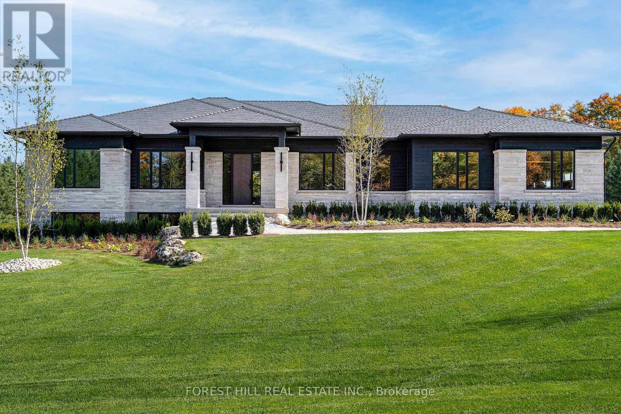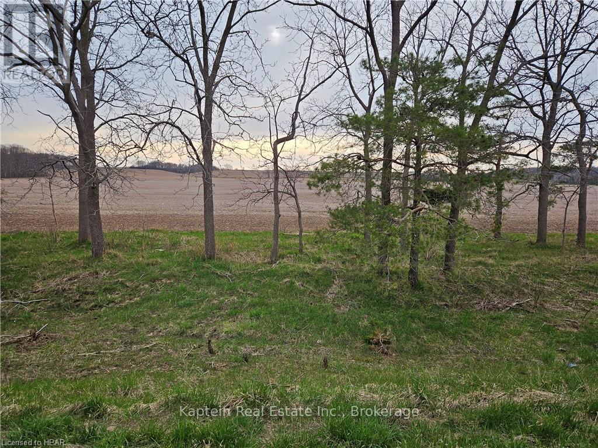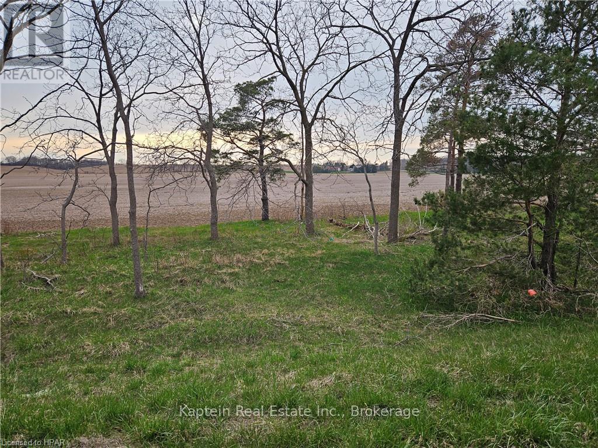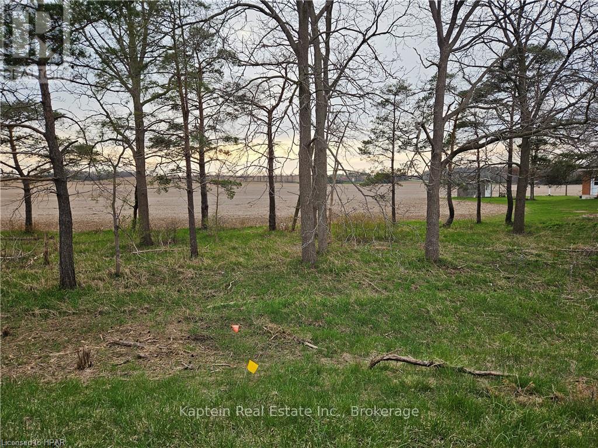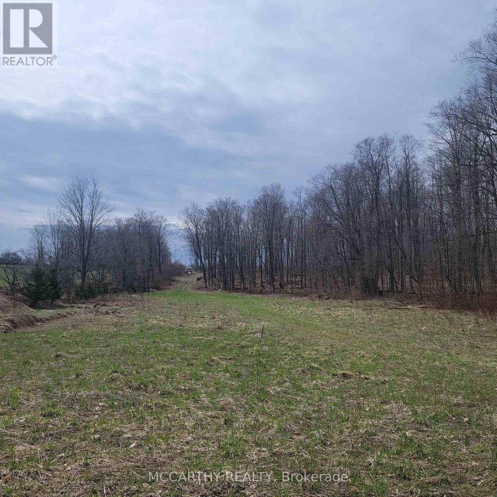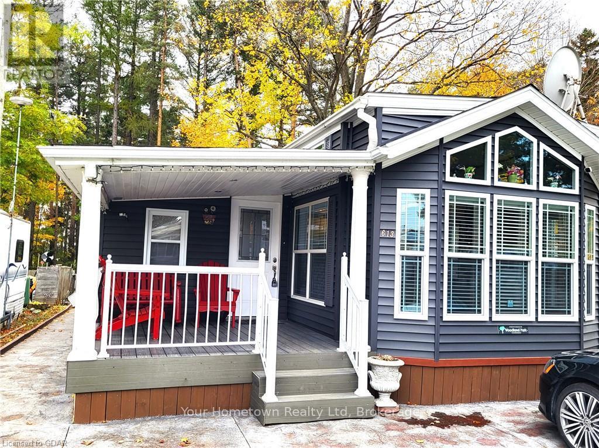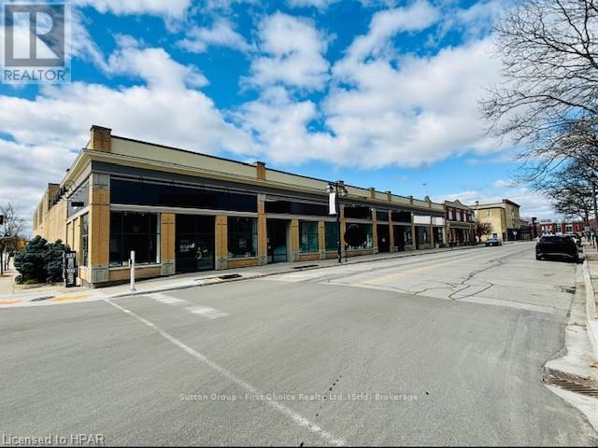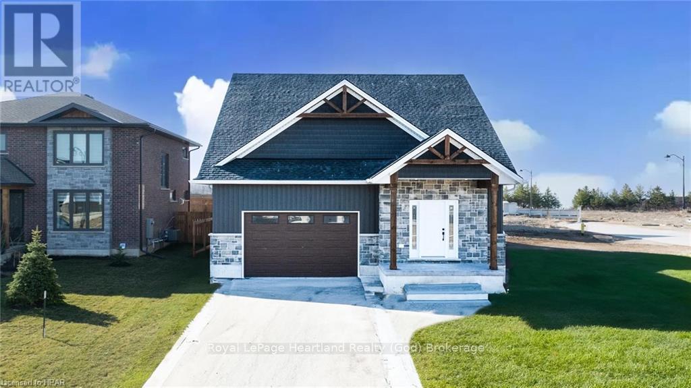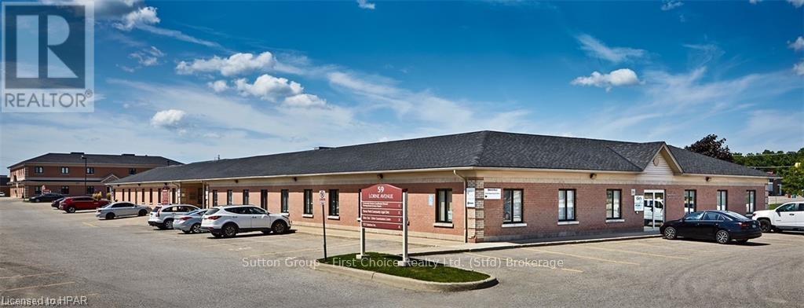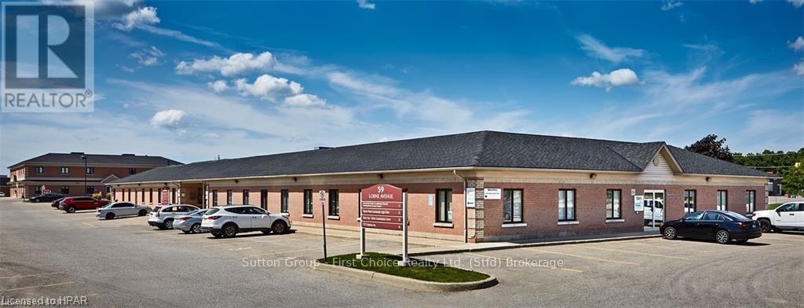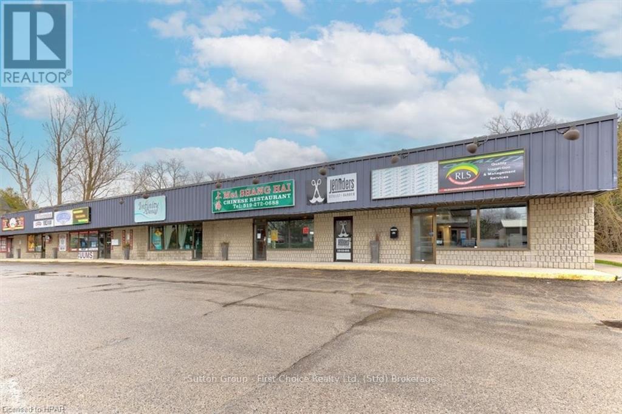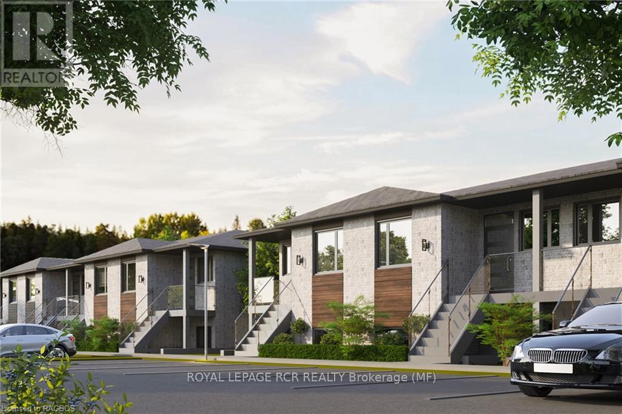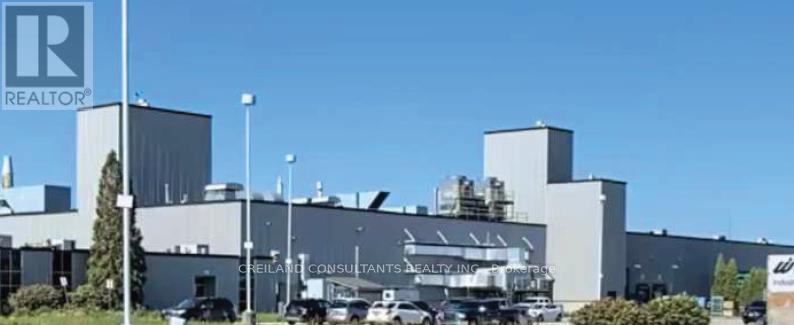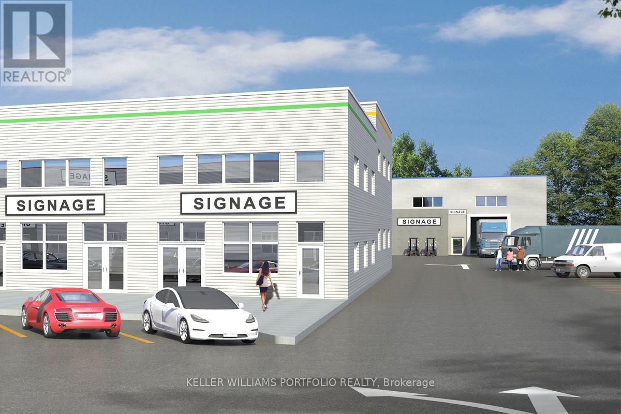Listings
10 Mary Street
Brockton, Ontario
Investors take note! Great family home on a corner lot in Walkerton, a block from downtown. Updated vinyl windows, blown in insulation in basement and gas furnace. Main floor has convenient laundry in good sized bathroom and Master bedroom with cheater en-suite and an oversized living room boasting tons of natural light. Two bedrooms upstairs and bathroom. Lots of storage. 18 x 18 detached garage. Good sized yard. Walking distance to downtown, post office, arena/community centre, grocery store, bank, library, etc. (id:51300)
RE/MAX Land Exchange Ltd.
213 Elgin Street
Minto, Ontario
Ready for Spring 2025 occupancy! Picture yourself in this brand new 3 bedroom 2 ½ bath home located on a cul-de-sac close to many amenities of the thriving town of Palmerston. Some of the features of this home are a 4 pc ensuite washroom, walk in closet from the principal bedroom, 2nd floor laundry, fully insulated and finished garage and sodded front yard. This is another quality JEMA home built by this Tarion registered builder.\r\nRoom sizes are subject to change. (id:51300)
Coldwell Banker Win Realty
215 Elgin Street
Minto, Ontario
Ready for Spring 2025 occupancy! Picture yourself in this brand new 3+1 bedroom 2 ½ bath home located on a cul-de-sac close to many amenities of the thriving town of Palmerston. Some of the features of this home are a 1 bedroom finished in-law suite, 4 pc ensuite washroom & walk in closet from the principal bedroom, 2nd floor laundry, fully insulated and finished garage and sodded front yard. This is another quality JEMA home built by this Tarion registered builder.\r\nRoom sizes are subject to change. (id:51300)
Coldwell Banker Win Realty
147 Blue Jay Crescent
Grey Highlands, Ontario
Introducing 147 Blue Jay Crescent, a masterfully crafted home set on a peaceful 2-acre lot, where modern opulence meets functional design. Upon entering the grand 2,900 sq ft main floor, you're welcomed by soaring 10-foot ceilings and a flood of natural light from the large windows, establishing a bright and welcoming atmosphere. The state-of-the-art kitchen is a culinary artist's paradise, boasting an eye-catching Caesarstone waterfall island, top-of-the-line Jennair appliances, and custom cabinetry that soars from floor to ceiling, marrying beauty with utility. A strategically placed walk-in pantry facilitates impeccable organization and smooth hosting. Next to the kitchen, the living space features an elegant custom woodwork entertainment center and a sleek linear gas fireplace, creating an upscale hub for unwinding and socializing. Escape to the primary bedroom suite, a tranquil haven with a spa-inspired en-suite bathroom adorned with high-end finishes and a spacious walk-in closet. The main floor is also home to two more tastefully designed bedrooms, a chic bathroom, a guest powder room, a dedicated office space perfect for telecommuting, and a large laundry/mudroom for supreme functionality and tidiness. Descend to the expansive 2,700 sq ft lower-level walkout, a versatile space awaiting your creative touch. Step outside onto the covered porch, accessible from both the primary bedroom and dining area, offering an ideal spot for outdoor gatherings amidst the serene surroundings of mature Maple and Spruce trees. The 3 car garage offers ample parking for cars, prewired for electric car chargers and storage with direct access to main house and lower level. Conveniently located near BVSC and the new local hospital, 147 Blue Jay Crescent epitomizes luxury living with a perfect blend of privacy and convenience. Schedule a viewing today to experience the endless possibilities this extraordinary residence has to offer. **** EXTRAS **** Includes full Tarion warranty. Builder has agreed to complete any additional work at cost, including full access to builders team of skilled trades to ensure timely completion of this dream home to the same meticulous standards. (id:51300)
Forest Hill Real Estate Inc.
Lot 3 Parr Line Line
Central Huron, Ontario
.744 Acre lot on the outskirts of a small quiet town. Beautiful spot for your dream home 8 minutes to Clinton 15 Minutes to Goderich.\r\nOn a paved Road Level lot 180x180 Property has Natural Gas and Hydro at the lot line school bus stops just up the street. Come and have a look at this wonderful opportunity to build your first or last home (id:51300)
Kaptein Real Estate Inc.
Lot 2 Parr Line Line
Central Huron, Ontario
.744 Acre lot on the outskirts of a small quiet town. Beautiful spot for your dream home 8 minutes to Clinton 15 Minutes to Goderich.\r\nOn a paved Road Level lot 180x180 Property has Natural Gas and Hydro at the lot line school bus stops just up the street. Come and have a look at this wonderful opportunity to build your first or last home. (id:51300)
Kaptein Real Estate Inc.
Lot 1 Parr Line Line
Central Huron, Ontario
.744 Acre lot on the outskirts of a small quiet town. Beautiful spot for your dream home 8 minutes to Clinton 15 Minutes to Goderich.\r\nOn a paved Road Level lot 180x180 Property has Natural Gas and Hydro at the lot line school bus stops just up the street. Come and have a look at this wonderful opportunity to build your first or last home. (id:51300)
Kaptein Real Estate Inc.
467323 Grey Rd 31
Grey Highlands, Ontario
143.282 acres Vacant land with Right of way access mostly Treed in Maple and Mixed Forest, this expansive property offers a blend of Peace and Quiet and Natural beauty. Situated on a paved County road. Has trails leading back and throughout the property and provides ATV access for exploration. A gravel driveway facilitates easy entry on the right of way. The Maple Bush adds charm and versatility to this rural forested lot, promising endless opportunities for outdoor enthusiasts and nature lovers alike. Hunters Heaven, deer, turkey are abundant. This property makes an excellent opportunity for a Country Home, Building Lot, Hobby Farm or recreation retreat (id:51300)
Mccarthy Realty
613 Oak Crescent
Centre Wellington, Ontario
Absolutely stunning. This seasonal unit has everything you can think of and more. From the top with the high and detailed ceiling to the very bottom where there is a cement pad and extra storage. Inside the beautiful kitchen has a large island and quartz counters. Lots of storage through out the home and even more outside in the shed. This home backs right onto the woods to the lake, you have your own private path to the water. Check out the photos! (id:51300)
Your Hometown Realty Ltd
B - 65 Albert Street
Stratford, Ontario
4,480 square feet of prime retail or office space available to lease. Join a group of successful businesses on Albert Street in busy downtown Stratford frequented by locals and visitors. One parking spot included, more available for a fee. Currently set up as retail, studio and warehousing. (id:51300)
Sutton Group - First Choice Realty Ltd.
1319 Yonge Street S
Brockton, Ontario
Establish your presence in the food industry with this rare opportunity to purchase a turn-key cafe! This former O.P.P. station, located on busy Yonge Street, features a drive-thru window, ample parking and a menu with recipes included. The experienced staff and all necessary training can also be included, making this a true turn-key operation! With a large lot and C3 zoning, there's plenty of room for expansion and growth. Note: double garage currently houses drive-thru window area and loads of extra storage. (id:51300)
Exp Realty
441 Coast Drive
Goderich, Ontario
Do you ever think about living in a really nice new house that you don’t have to work on? One that is hassle free and finished already? Well, this beautifully crafted home is just that. Constructed by esteemed local builders Heykoop Construction, this residential build offers an unparalleled blend of luxury and practicality. As you step inside, you'll be greeted by an atmosphere of warmth and sophistication. This home is the definition of turnkey but turned up a notch: modern flooring throughout, atmospheric lighting, sleek cabinetry, quartz countertops and a stunning ceiling-high fireplace. The unique loft design offers an additional sitting area that overlooks an open concept kitchen and living room, where expansive windows frame views of the shimmering lake, inviting in the natural light. Whether you're preparing a casual meal for family or hosting a dinner party, the kitchen offers plenty of space and work surface. Outside, the large, meticulously landscaped lot offers ample amount of room for outdoor gatherings or moments of quiet reflection on the porch or patio. Located moments away from the lake and trails, you'll have easy access to all the recreational activities the outdoors has to offer, from boating and fishing to lakeside picnics and sunset cruises. This is a wonderful opportunity to own an exquisite family home, where every detail has been carefully curated to provide a seamless move. No fixing, no renovating, no decorating. Everything is already immaculately finished and ready to enjoy. *Some photos have been digitally staged. (id:51300)
Royal LePage Heartland Realty
C - 59 Lorne Avenue E
Stratford, Ontario
Open opportunity available to occupy 1,620 up to 4,105 square feet of finished main level office space for your business. The Erie Corporate Centre hosts a variety of tenants including government services, professional offices, small industrial and major hospitality chains in the south west end of Stratford where growth and expansion are on the horizon. This leasing offering is located on property that is professionally managed with maintenance contracts in place and monitored regularly. New zoning uses applicable including a day nursery, fitness club, personal care establishment, personal services establishment, specialized medical office and clinic. (id:51300)
Sutton Group - First Choice Realty Ltd.
D - 59 Lorne Avenue E
Stratford, Ontario
Open opportunity available to occupy 2,485 up to 4,105 square feet of finished main level office space for your business. The Erie Corporate Centre hosts a variety of tenants including government services, professional offices, small industrial and major hospitality chains in the south west end of Stratford where growth and expansion are on the horizon. This leasing offering is located on property that is professionally managed with maintenance contracts in place and monitored regularly. New zoning uses applicable including a day nursery, fitness club, personal care establishment, personal services establishment, specialized medical office and clinic. (id:51300)
Sutton Group - First Choice Realty Ltd.
147 Blue Jay Crescent
Grey Highlands, Ontario
Introducing 147 Blue Jay Crescent, a masterfully crafted home set on a peaceful 2-acre lot, where modern opulence meets functional design. Upon entering the grand 2,900 sq ft main floor, you're welcomed by soaring 10-foot ceilings and a flood of natural light from the large windows, establishing a bright and welcoming atmosphere. The state-of-the-art kitchen is a culinary artist's paradise, boasting an eye-catching Caesarstone waterfall island, top-of-the-line Jennair appliances, and custom cabinetry that soars from floor to ceiling, marrying beauty with utility. A strategically placed walk-in pantry facilitates impeccable organization and smooth hosting. Next to the kitchen, the living space features an elegant custom woodwork entertainment center and a sleek linear gas fireplace, creating an upscale hub for unwinding and socializing. Escape to the primary bedroom suite, a tranquil haven with a spa-inspired en-suite bathroom adorned with high-end finishes and a spacious walk-in closet. The main floor is also home to two more tastefully designed bedrooms, a chic bathroom, a guest powder room, a dedicated office space perfect for telecommuting, and a large laundry/mudroom for supreme functionality and tidiness. Descend to the expansive 2,700 sq ft lower-level walkout, a versatile space awaiting your creative touch. Step outside onto the covered porch, accessible from both the primary bedroom and dining area, offering an ideal spot for outdoor gatherings amidst the serene surroundings of mature Maple and Spruce trees. The 3 car garage offers ample parking for cars, prewired for electric car chargers and storage with direct access to main house and lower level. Conveniently located near BVSC and the new Markdale hospital, 147 Blue Jay Crescent epitomizes luxury living with a perfect blend of privacy and convenience. Schedule a viewing today to experience the endless possibilities this extraordinary residence has to offer. (id:51300)
Forest Hill Real Estate Inc.
459 Erie Street
Stratford, Ontario
Individual secure office spaces for Lease with shared internet, kitchenette and washrooms located in an easy to find plaza with plenty of public parking on site. The plaza operates with a good tenant mix including recreational facilities, food services, personal services and retail. Established landlord and well maintained building. This freshly painted unit could be ideal for your business. There are two available offices offered at this competitive rate. (id:51300)
Sutton Group - First Choice Realty Ltd.
223d Thames Avenue
West Perth, Ontario
Country Life Developments in pleased to present the final phase on Thames Ave in Mitchell, a 4-unit townhouse bungalow. These units are being constructed by local builder Feeney Homes and come with an Ontario New Home Warranty. This outside unit has 1,277SF of main floor living space plus a 1 car garage with private driveway and covered a front porch. Main floor layout consists of a master bedroom with walk-in closet & ensuite bathroom. The kitchen has a counter height island great for entertaining and opens up to the open concept dining and living room area. A flex room at the front of the unit is great for a spare bedroom, office or den. Builder upgrades include main floor 9ft ceilings, tray ceiling in the living room, LED pot lights throughout, concrete driveway plus a 10'X10' concrete patio area at the rear of the unit. Construction has started and completion dates are estimated for Fall 2024. Buyer selections available for flooring, hardware, paint, kitchen & bathroom cabinetry & countertops and option to finish basement fully or partially. Optional nat'l gas fireplace for living room. Desirable location just steps away from Thames Nature walking trail. Close to golf course and downtown shops & restaurants. (id:51300)
Culligan Real Estate Limited
16 - 440 Wellington St Ll Street
Wellington North, Ontario
SPACIOUS LOWER END UNIT CONDO, FEATURING OPEN CONCEPT KITCHEN AND DINING AND LIVING ROOMS, CUSTOM KITCHEN CABINETS AND ISLAND WITH SIT DOWN, DOOR TO REAR SUNKEN PATIO, FRONT PORCH PRIVATE ENTRY, 2 BEDROOMS WITH MASTER BEDROOM WITH 3 PC ENSUITE AND WALK IN CLOSET, SECOND BEDROOM AND AN ADDITIONAL 4 PC BATH , UTILITY AREA WITH STACKER WASHER AND DRYER HOOK UPS, EFFICIENT HEAT PUMP AND COOLING SYSTEM , YOUR OWN PRIVATE ENTRANCE, PARKING , CARE FREE LIVING YOU WILL ENJOY (id:51300)
Royal LePage Rcr Realty
15 - 440 Wellington St Ll Street
Wellington North, Ontario
WELCOME TO THIS CHARMING 2 BEDROOM INTERIOR UNIT CONDO, CRAFTED FOR MODERN COMFORT, OPEN CONCEPT KITCHEN AND LIVING ROOM, FEATURING CUSTOM CABINETS, AN ISLAND,AND SIT DOWN FOR RELAXING AND ENTERTAINING,LIVING ROOM HAS DOOR TO SUNKEN PATIO,, MASTER BEDROOM INCLUDES 3 PC ENSUITE AND WALK IN CLOSET, PLUS A SECOND BEDROOM AND 4 PC BATH FOR ADDITIONAL COMFORT, OTHER HIGHLIGHTS ARE A UTILITY AREA WITH STACKER WASHER AND DRYER HOOK UPS,AND SEPARATE UTILITIES,STAY COMFORTABLE YEAR ROUND WITH HEAT PUMP HEATING AND COOLING SYSTEM,COVENIENT PARKING AND A SEPARATE ENTRANCE COMPLETE THIS DESIRABLE CONDO,DON'T MISS THIS SPACIOUS CONDO (id:51300)
Royal LePage Rcr Realty
14 - 440 Wellington St Ll Street E
Wellington North, Ontario
WELCOME TO THIS CHARMING 2 BEDROOM CONDO, OPEN CONCEPT KITCHEN AND LIVING ROOMS, WITH CUSTOM CABINETSAND ISLAND AND SIT DOWN AREA, ENTAINING LIVING ROOM WITH DOOR TO SUNKEN PATIO,, MASTER BEDROOM HAS A 3PC BATH AND WALK IN CLOSET , PLUS A SECOND BEDROOM AND MAIN 4PC BATH,, PLUS A UTILITY AREA WITH STACKER WASHER AND DRYER HOOK UPS,, STAY COMFORTABLE YEAR ROUND WITH HEAT PUMP HEATING AND COOLING, PARKING CLOSE BUY, YOUR OWN SEPARATE ENTRANCE,SEPARATE UTILITIES, ALL THIS MAKES YOUR NEW HOME A GREAT PLACE TO LIVE IN THIS INTERIOR CONDO (id:51300)
Royal LePage Rcr Realty
228 Ridley Crescent
Southgate, Ontario
Welcome to your charming semi-detached home nestled in the heart of Southgate. This delightful residence boasts three spacious bedrooms and three pristine washrooms, perfect for accommodating your family's needs. As you step inside, you'll be greeted by a warm and inviting ambiance, with ample natural light illuminating the open-concept living spaces. The modern kitchen is a chef's delight, featuring sleek appliances, ample cabinet space. The cozy living area offers the ideal setting for relaxing evenings or lively gatherings. Upstairs, you'll find a serene master suite complete with a private ensuite washroom, providing a peaceful retreat after a long day. Two additional bedrooms offer versatility and comfort, ideal for children, guests, or a home office. Outside, the backyard oasis awaits, offering plenty of room for outdoor activities, gardening, or simply soaking up the sun, With its prime location, this home provides easy access to local amenities. **** EXTRAS **** ensuring a convenient and fulfilling lifestyle for you and your loved ones. Don't miss out on this wonderful opportunity to make this house your home. Schedule your showing today! Fridge, stove, washer & dryer, dishwasher. (id:51300)
Royal LePage Signature Realty
12 - 440 Wellington St Ll Street E
Wellington North, Ontario
LOWER CONDO INTERIOR UNIT WITH OPEN CONCEPT KITCHEN AND LIVING ROOM, CUSTOM CABINETS,ISLAND, DOOR TO REAR SUNKEN PATIO, 2 BEDROOMS, MASTER HAS 3 PC ENSUITE AND WALK IN CLOSET, 4 PC BATH, FOYER TO SEPARATE FRONT ENTRANCE, UTILITY AREA WIT STACKER WASHER AND DRYER HOOK UPS, HEAT PUMP AND COOLING SYSTEM, OWN UTILITIES, PARKING CAREFREE LIVING. (id:51300)
Royal LePage Rcr Realty
130 Wright Boulevard
Stratford, Ontario
An excellent opportunity for investors to acquire an industrial manufacturing building consisting of 79,500 sf on 8.03 acres in the automotive hub of Stratford, Ontario. The property is zoned Prime Industrial Area (I1), allowing for a broad range of heavy industrial uses. The building consists of 4 truck levels and 4 drive-in doors with high ceiling heights ranging from 25 ft to the underside up to 28 ft to the roof deck. Located just 3 kilometres away from the Downtown Stratford Business Area, Highway #8 and quick access to public transportation are available at your doorstep. The property is vacant and possession can be made available as soon as possible. **** EXTRAS **** Closely situated to public transit bus services. Ample parking is available. Signage available facing Wright Blvd. with easy access for trucks and vehicles *Legal Description PT LOT 3 CONCESSION 3 DOWNIE PARTS 4 & 5 44R2196 ; STRATFORD (id:51300)
Creiland Consultants Realty Inc.
200 - 200 Minto Road
Minto, Ontario
Step into this versatile commercial/industrial space, offering endless potential for your real estate ventures. With customizable interiors and a clear height of 20 feet, this location is ideal for many uses. Whether you're establishing a dry-cleaning service, online parts distribution location, or transforming the space into a great catering service, an online auto parts centre, a courier distribution or service, the opportunities are limitless. Seize the chance to craft a space tailored to your unique vision and unlock your entrepreneurial spirit in the world of real estate. **** EXTRAS **** Unit sizes range from a minimum of 1,000 to 25,550 sq ft divisible. M1-30 Zoning allows multiple uses - see attached zoning documents. Taxes not yet assessed. Maintenance Fee at 19c per sq ft per month. Q1/Q2 2025 Occupancy. (id:51300)
Keller Williams Portfolio Realty


