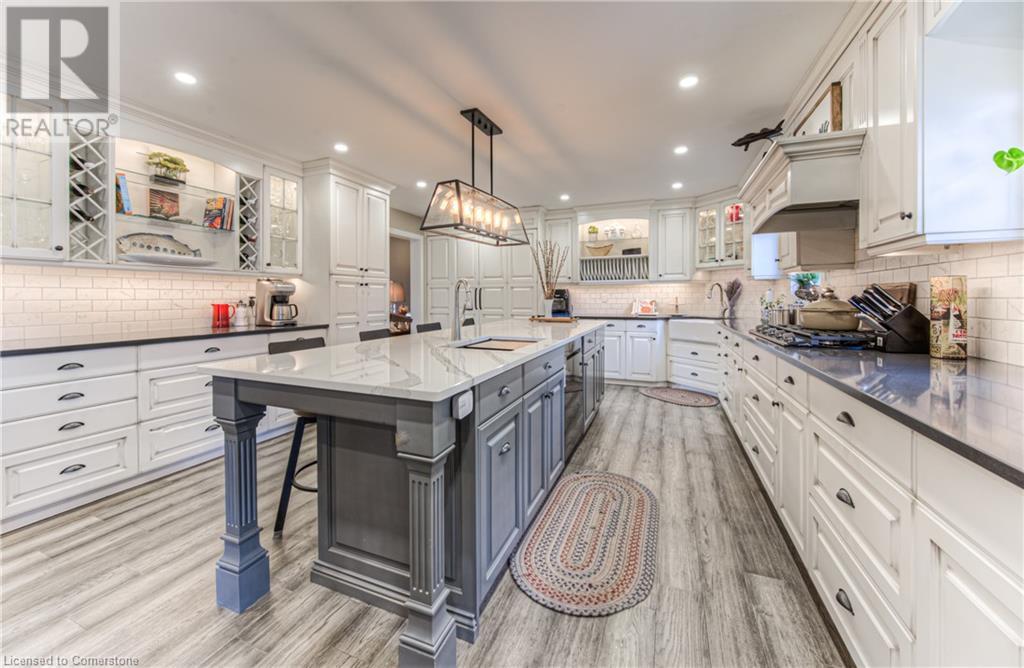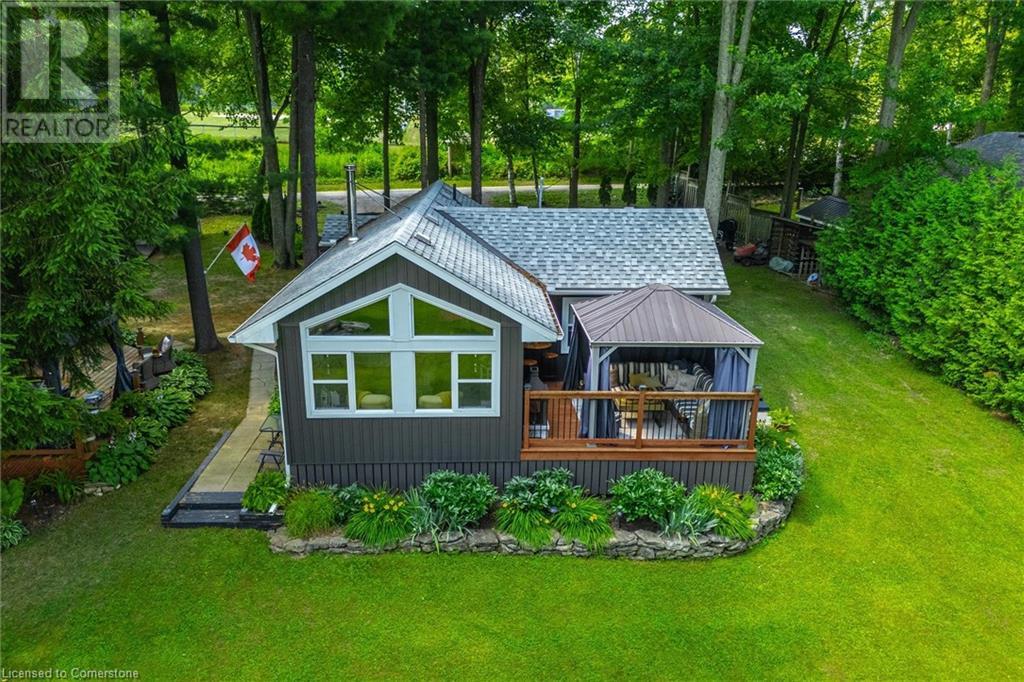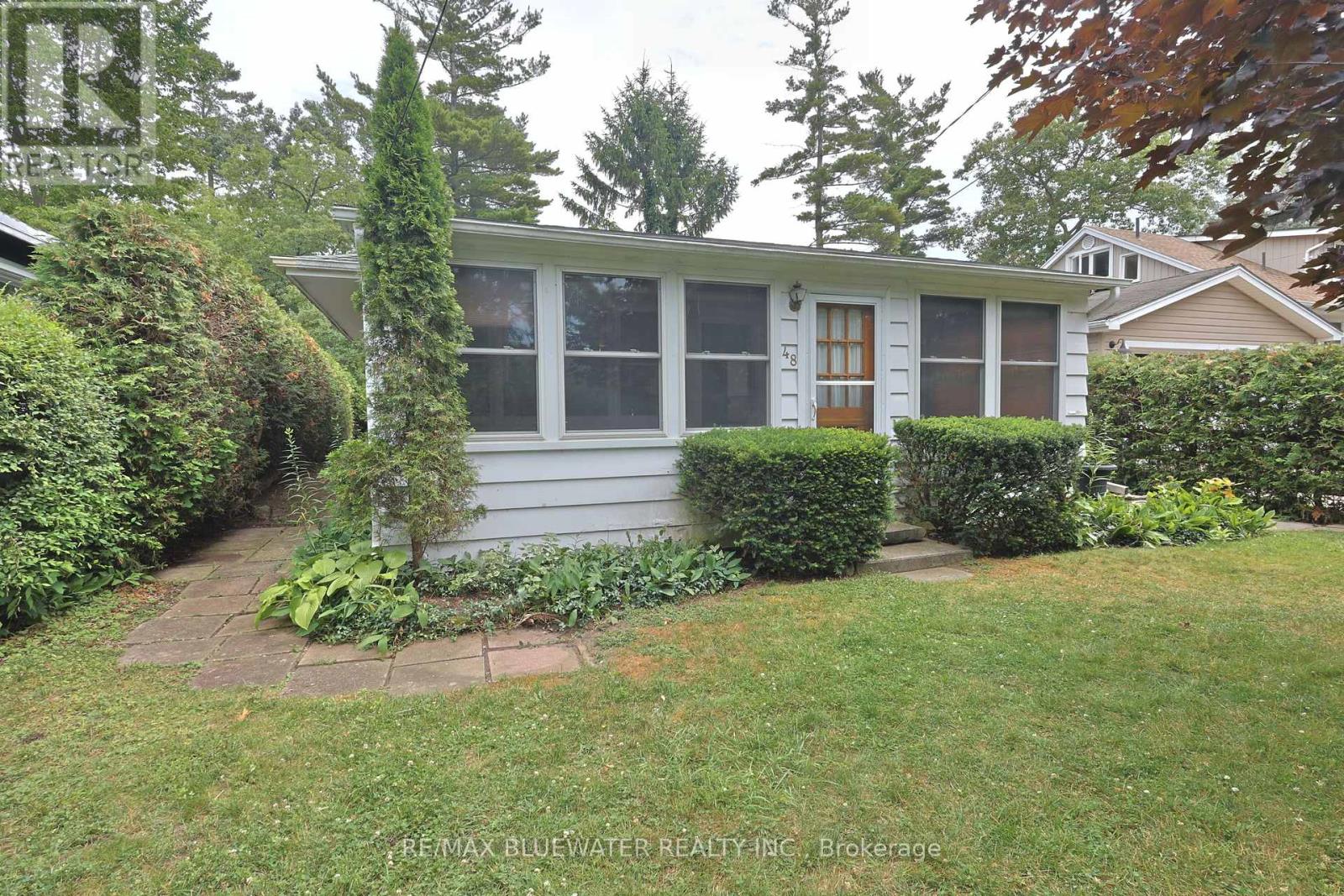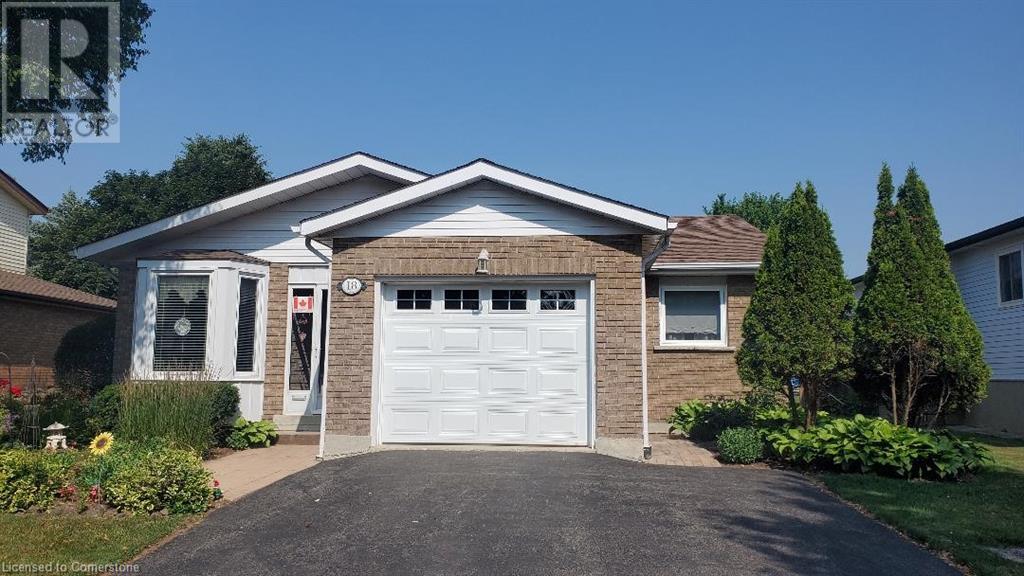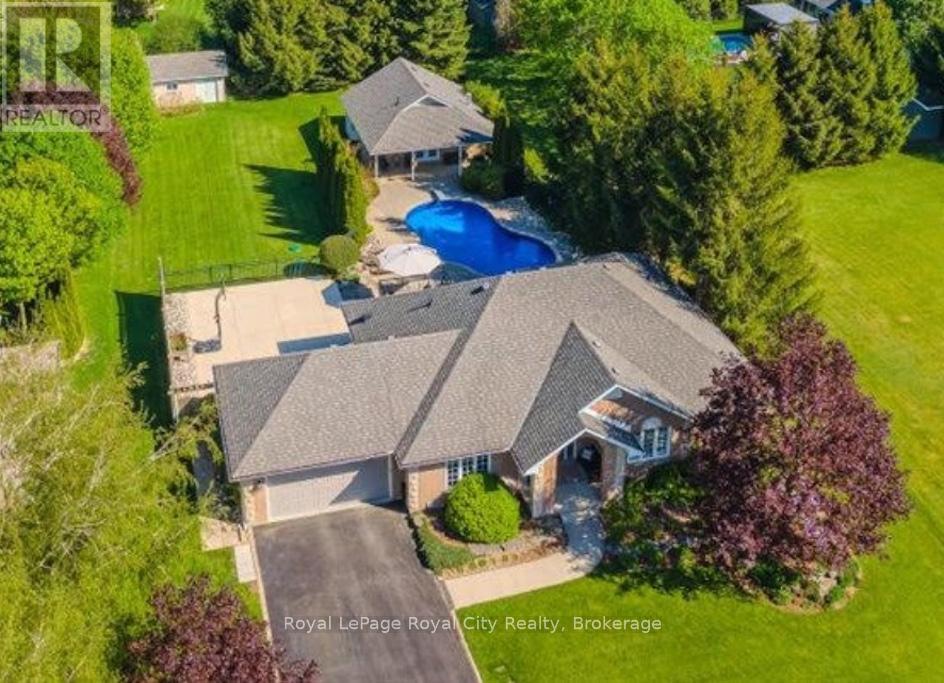Listings
205 Graff Avenue
Stratford, Ontario
If you seek a property for your growing family, a place to build memories and truly feel at home, this residence might just hold the next chapter of your life! Nestled in the heart of the desirable Bedford Ward, this exquisite 5 bedroom, 2 bath home exudes comfort while providing the living space you require. More than meets the eye with 1850 square feet of living space on the main floor. You are welcomed into the airy foyer which takes you up to the living and dining room. 3 bedrooms are on this level along with a newly renovated 4 piece bathroom and functional kitchen. Undoubtedly, the standout feature of this home, is the expansive sunroom addition with floor to ceiling windows. Step out onto the new deck and patio, where everyone can enjoy the large fully fenced back yard, offering freedom to play and explore. In the lower level, the recroom has overflow space for the kids' friends to gather and visit. A convenient recently refreshed 3 piece bath serves the remaining 2 bedrooms boasting oversized windows. A spacious laundry room and entry to the garage round out this level. All new A/C, Central Vac unit, washer and dryer, water softener and carpet on the main floor; this home has been well cared for and now ready for a new family! (id:51300)
Home And Company Real Estate Corp Brokerage
364 Stanley Street
Ayr, Ontario
Welcome to this impressive Ayr home, where small-town charm meets modern luxury. Situated in a peaceful neighborhood, this spacious 4-bedroom, 3-bathroom home is perfect for growing families & those who love to entertain. The gracious, covered front porch stretches the length of the house & is the perfect place to watch the day go by, beverage in hand. The chef-inspired kitchen is a showstopper featuring an abundance of elegant custom cabinetry, sleek quartz counters, farmhouse sink, a massive island &, of course, topnotch appliances including a built-in double oven, countertop gas range, beverage fridge, dishwasher & side by side 36-inch Thermador fridge/freezer seamlessly hidden behind custom cabinetry. This kitchen is simply a dream for both cooking, entertaining & casual dining. The kitchen overlooks the cozy family room, complete with a gas fireplace & built-in custom cabinetry. The main floor also includes a formal living room, laundry room, powder room, plus a games room large enough for a pool table & bar. Upstairs, the expansive primary suite is a true sanctuary, featuring an ensuite bath with whirlpool tub & separate shower, along with a walk-in closet/dressing room spacious enough to house even the most extensive wardrobe. Three more generous bedrooms & a 5-piece family bath complete this level. The finished basement is the ultimate spot for family movie nights or game days, with heated slate floors for added comfort. This level also offers ample storage space, & a rough-in for a future bathroom. Outside, both the front and backyards are beautifully landscaped. The backyard patio features a built-in BBQ – perfect for entertaining or relaxing on warm summer nights. The 2-car garage and large driveway offers plenty of parking space & easy entry to the basement level of the home. All of this plus a convenient location close to the charming amenities in the peaceful village of Ayr. Don’t miss out on this exceptional home – schedule your viewing today! (id:51300)
Royal LePage Wolle Realty
103 Richmond Street S
Bluewater, Ontario
Tucked away on a peaceful street in the town of Hensall, this inviting home offers a warm blend of charm, functionality, and room for the entire family. From the moment you arrive, youll appreciate the thoughtful upgrades and versatile living spaces throughout. Step into the cozy three-season entry, the perfect spot to relaxwith a hot tub included for added indulgence. A spacious mudroom doubles as a laundry zone and features ample storage for everyday life. Inside, the heart of the home is a beautifully appointed kitchen with exceptional layout and attention to detail, flowing seamlessly into the open-concept living and sitting areas, highlighted by soaring ceilings and abundant natural light. The main level also includes a versatile office area and a full 3-piece bathroom with a jacuzzi tub, offering plenty of options for working from home or hosting guests. The family room, complete with a gas fireplace, creates a cozy retreat. Upstairs, youll find three spacious bedrooms with original pine floors that add timeless character, including a generous primary bedroom. A second 3-piece bathroom completes the upper level. This home also includes gas forced air heat, an upgraded 200-amp electrical panel, and a rare second 100 amp hydro meter in the shop making it ideal for hobbyists or home-based businesses. This property has plenty of parking, adding to the possibilities of the shop. A storage shed adds even more functionality to this well-rounded property. This is your chance to enjoy small-town living with big-time value. (id:51300)
Coldwell Banker Dawnflight Realty Brokerage
17606 Thorndale Road
Thames Centre, Ontario
Welcome to 17606 Thorndale Road A Rare Country Estate Just Minutes from the City! Set on a beautifully landscaped 2.59-acre lot in the peaceful countryside of Thorndale, this charming home offers the perfect blend of space, comfort, and functionality only 3.4 km from local amenities and a short drive to North London. With over 4,000 sq ft of finished living space plus a spacious 2,000 sq ft basement, this home is ideal for growing families or multi-generational living. The main floor features a bright kitchen with granite countertops and a coffee bar, a dining area with access to the sunroom, two cozy living spaces with fireplaces, a home office, laundry, powder room, and a unique hot tub room with shower. Upstairs, you'll find four generous bedrooms, three full bathrooms, and a versatile den with a bar area or kitchenette perfect for guests or entertaining. Outdoors, enjoy privacy and room to roam on your own acreage. Whether you dream of gardens, a workshop, or simply wide-open space, this property delivers. There are two additional structures on the property an oversized workshop and the barn. 17606 Thorndale Road Spacious Living. Serene Surroundings. Your Next Chapter Starts Here. The property is being sold under Power of Sale, in "as-is, where-is" condition. The seller makes no representations or warranties whatsoever regarding the property. (id:51300)
Sotheby's International Realty Canada
516 Fifth Street N
Belwood, Ontario
Luxury on the lake! Introducing Lake Belwood, a hidden gem yet to be discovered & a short drive to Guelph, KW, Oakville, Hwy 401, Pearson Airport and Toronto. Have you always wanted the beauty and relaxation of cottage country but hated the drive and all that came with it every weekend? Here is your answer - stay close to home with this amazing cottage at Lake Belwood. Enter into the cottage and find a very generous living space flooded with natural light and large windows throughout that provide incredible views of the large yard and lake. The main space has all kinds of great details...incredible hardwood floors, wood detail and beams on the ceiling, beautiful backsplash in kitchen and handy woodstove. Two large bedrooms and a great 3 piece bathroom complete the main cottage. Off the living room is a large deck with gazebo thats perfect for your morning coffee or evening cocktail. Need more space for family or guests? The handy bunkie provides a couple more bedrooms or use it however you like...lots of possibilities. Another large deck connecting to the bunkie, two large sheds, boat dock and tons of yard space complete the exterior of the property. Another added bonus, as if there isn't enough already, is the convenience to the town of Belwood. A couple minute walk to the cute town, complete with a great little restaurant, public boat launch and the Belwood Country Market- did someone say buttertarts? If you know you know! Do not miss your chance at this incredible cottage - a must see in person. This is a seasonal cottage on GRCA lease land, full time living is permitted April 15 - November 15 and 10 days of living permitted in the off season. (id:51300)
Keller Williams Home Group Realty
63 Ryan Street
Centre Wellington, Ontario
Modern Elegance Meets Nature in Fergus! The 2-storey home beside Ryan Park features hardwood floors, quartz countertops, stainless steel appliances, and main floor laundry. Upstairs offers 2 spacious bedrooms plus a large primary suite with a 5pc Ensuite and walk-in closet. Enjoy parking for 6 (4 on driveway, 2 in double garage). The beautifully landscaped yard includes a greenhouse, 4-ft waterfall, and stone path leading to a deep 153-ft lot a true gardeners retreat! (id:51300)
Century 21 Green Realty Inc.
11 Whitcombe Way
Puslinch, Ontario
Welcome to 11 Whitcombe Way, a custom-built luxury home nestled on over half an acre in a quiet cul-de-sac in sought-after Rural Puslinch. Offering over 5,800 sq ft of finished living space, this exquisite residence backs onto a scenic ravine and is designed for both refined living and entertaining. The main level features a grand double-door entry, cathedral ceilings, and a gourmet kitchen with quartz countertops, Fisher & Paykel appliances, and custom cabinetry, flowing seamlessly into the spacious living room with fireplace. The primary suite is a private retreat with his-and-hers walk-in closets, a gas fireplace, and a stunning 5-piece ensuite. Three additional bedrooms each offer walk-in closets, with a Jack & Jill bath and a private ensuite. A well-appointed laundry room and powder room complete the main floor. The fully finished basement, with two separate entrances and in-floor heating, includes a full kitchen, two bathrooms, 2+1 bedrooms, a private theatre, gym, and expansive recreation space ideal for multi-generational living or entertaining. Outside, enjoy a stone patio overlooking the tranquil ravine, and a three-car garage with extended height for RV or boat storage. This exceptional home offers the perfect blend of privacy, luxury, and convenience just minutes from the city. (id:51300)
Royal LePage Real Estate Services Ltd.
48 Hill Street
Lambton Shores, Ontario
Grand Bend year round cottage just steps to the sandy beaches of Lake Huron. Enjoy all the benefits this location offers being on a quiet non throughway street, in the heart of Grand Bend so you can easily walk to Main Street and only 80 meters to Grand Bends north beach. A private relaxing setting enjoyed by the current family for 40 years. Situated on a standard plan 40 x 80 lot with white wood clapboard siding, landscaped front gardens, privacy cedar hedges along the lot lines and parking for 2 cars. Inside, the 1050 sqft cottage makes for the perfect rustic retreat to unwind from city life featuring knotty pine interior walls throughout the main living space and flowing with natural light from the oversized skylight. Kitchen includes white cabinetry, access to the side yard and large window over the sink. Living room features a gas fireplace with brick surround and separate eating area. The front sunroom is the perfect place to enjoy the natural beauty of the area with updated windows across all 3 sides. 3 bedrooms at the back of the cottage allow for lots of sleeping areas plus a full bathroom with wood wainscoting and updated bath and shower insert complete the living space. Solid built structure and the pride of ownership is evident throughout. Partial full height unfinished basement is great for storage and the mechanical components of the property. Come enjoy the Grand Bend lifestyle today with a location that is hard to beat and a spacious cottage that is ready to be enjoyed for years to come! (id:51300)
RE/MAX Bluewater Realty Inc.
197 Maple Avenue
Stratford, Ontario
Welcome to this charming and move-in ready 3-bedroom 3 car parking semi-detached home nestled in a quiet, family-friendly neighbourhood. Thoughtfully updated and well maintained, this home features a bright open-concept layout with a stylishly renovated kitchen and modern bathroom. Step outside to a fully fenced backyard—perfect for kids, pets, or entertaining—with a spacious deck, cozy gazebo, and two sheds for all your storage needs. Conveniently located close to schools, parks, shopping, and transit, this gem is ideal for first-time home buyers looking to get into the market or savvy investors seeking a turn-key property in a desirable location. (id:51300)
RE/MAX Real Estate Centre Inc. Brokerage-3
153 Fairfield Drive
Stratford, Ontario
Beautifully upgraded townhouse in a desirable Stratford neighborhood with no house at the back, offering rare privacy and open views of green space. (Photos are virtually staged for visualization purposes.) This move-in-ready home features high ceilings and dimmable pot lights throughout the main floor and basement, creating a warm and inviting ambiance.The upgraded kitchen includes ceiling-height cabinetry, brand-new stainless steel stove and dishwasher, and a spacious layout perfect for both daily living and entertaining. Enjoy the elegance of hardwood flooring throughout and a curtain-free design that allows natural light to pour in.The finished basement includes a 3-piece washroom, providing extra space for guests, a home office, or recreation. Upstairs, the massive primary bedroom features a walk-in closet, while the other two bedrooms boast beautiful views of an open field.Garage includes built-in storage and is equipped with a rough-in for an electric car charger (previously had a Tesla charger installed). Driveway fits 2 cars with room for 1 more in the garage. Located just 5 minutes from Stratford Hospital, Walmart, and all major amenities, this is the perfect home for families or professionals seeking comfort, space, and convenience. (id:51300)
Executive Real Estate Services Ltd.
18 Magwood Court
Stratford, Ontario
You will be proud to call this well maintained 3 bedroom, 2 bath brick bungalow with attached garage, your new home! Located on Magwood Court, a desirable area in Stratford, close to shopping, parks and walking trails, this property will appeal to baby boomers and young families alike. Features include an eat in kitchen, open dining-living room with a patio door leading to a spacious deck overlooking the well manicured back yard. The main floor also boasts 3 bedrooms with the primary bedroom having a walk in closet and a ensuite privilege to the main bathroom, and the convenience of a main floor laundry room. The basement is finished with a bright rec room with a cozy gas fireplace, a 3 pc bathroom, den or office, workshop area and extra storage. (id:51300)
One Percent Realty Ltd.
790 Dianne Crescent
Centre Wellington, Ontario
This stunning executive bungalow with inground kidney-shaped pool AND 600 square foot heated four season POOL HOUSE on an incredible expansive lot is going to impress! Definitely a cut above and will tick all the boxes for the discerning buyer. The brick and stone bungalow is nicely finished top to bottom and offers over 3000 square feet of living space. Three bedrooms and 2 baths up, with another 2 bedrooms and full bath on the lower level. Great layout. Spacious welcoming foyer. Gorgeous updated eat in kitchen, separate dining room and living room on main level. Primary bedroom with ensuite and his & her walk in closets. Main floor laundry. Completely finished lower level including family room with gas fireplace and separate rec room. Double car garage. As amazing as the home is itself, outside is where this property goes over the top. Fantastic curb appeal. Extensive landscaping and hardscaping out back including the beautiful pool area. The pool house features a vaulted ceiling, stone floor, gas fireplace and bathroom with shower. Located in one of the most sought after neighbourhoods in Fergus. (id:51300)
Royal LePage Royal City Realty


