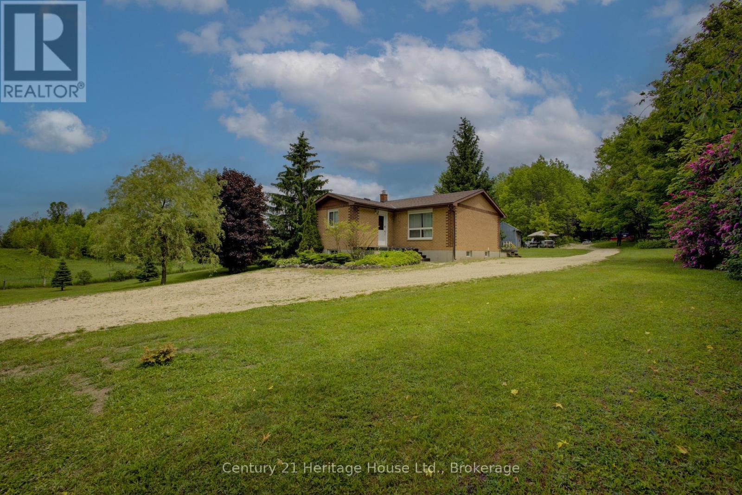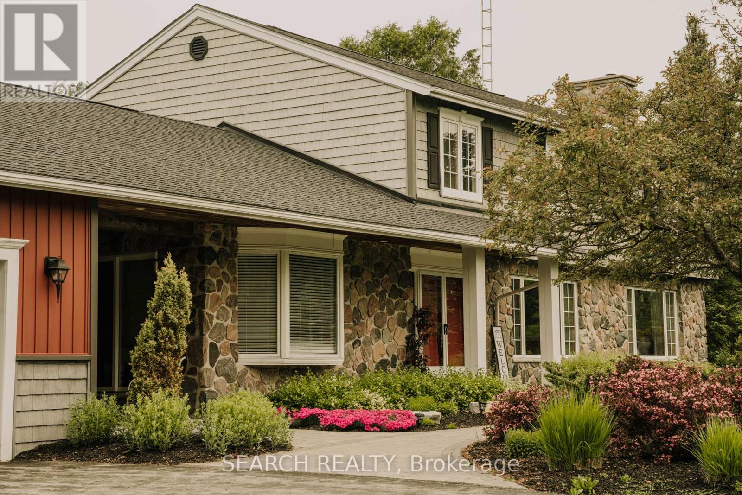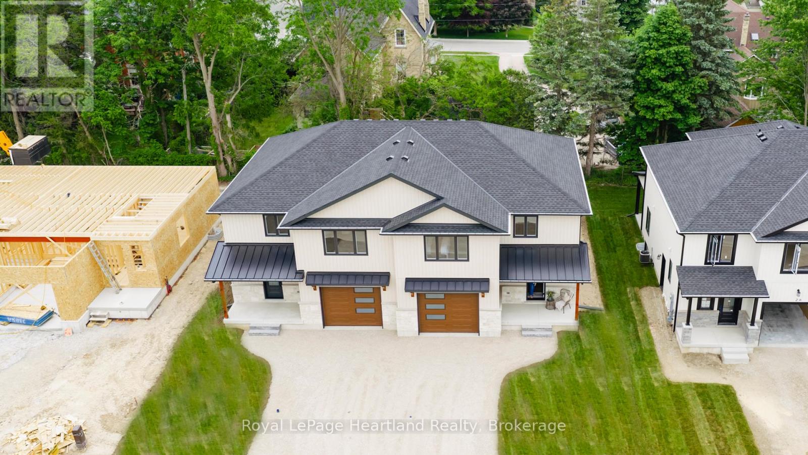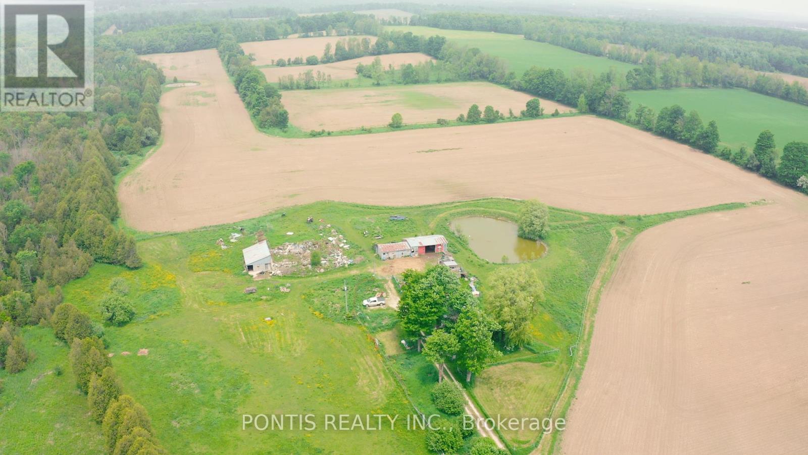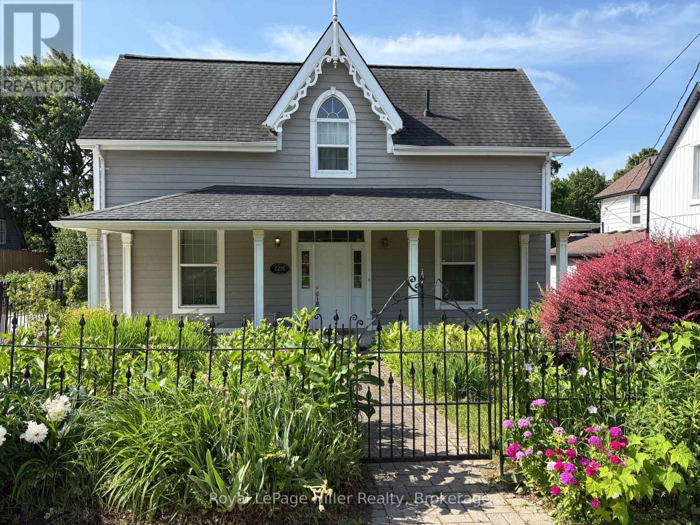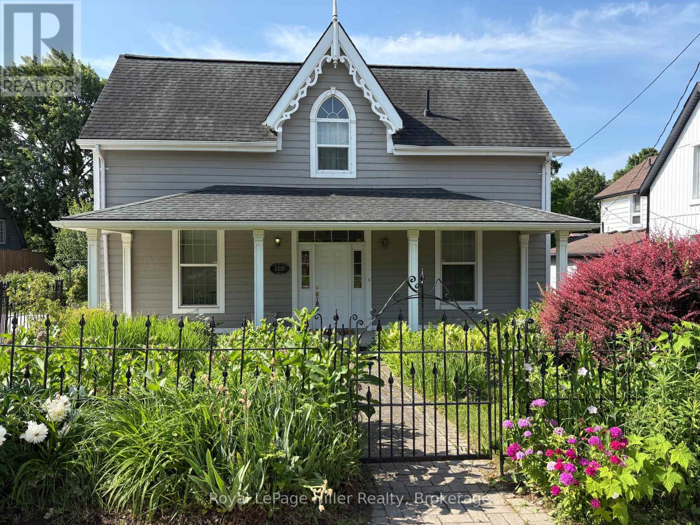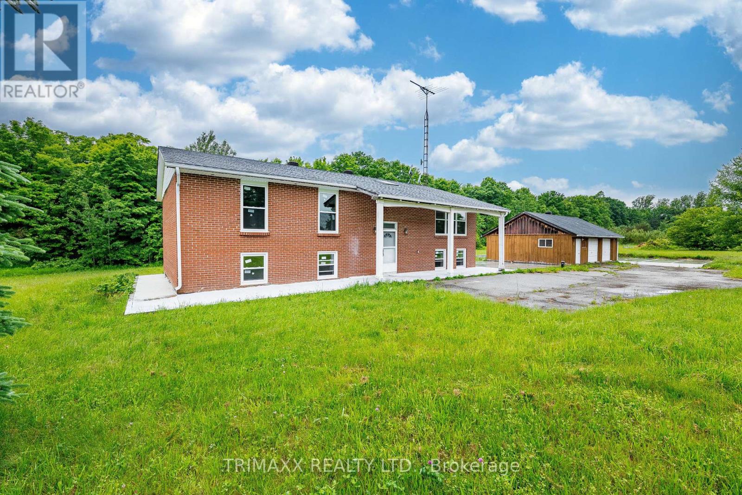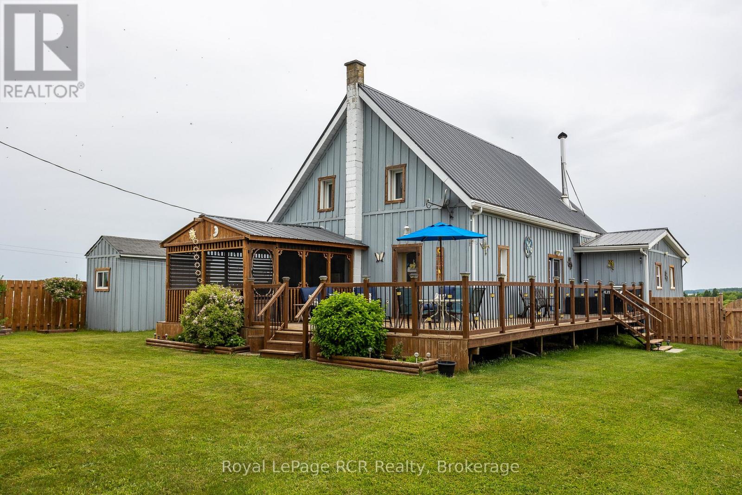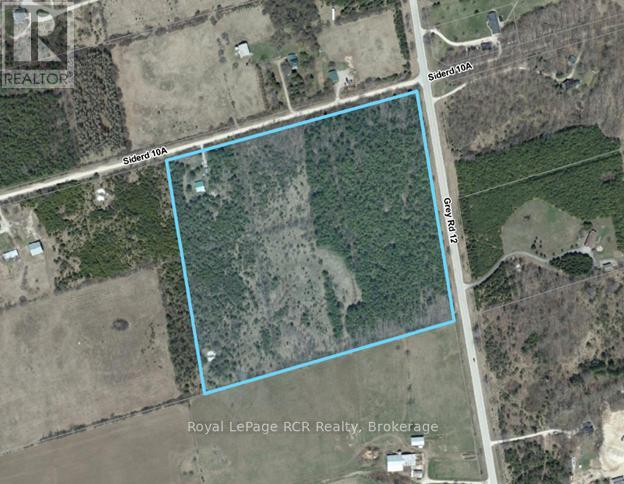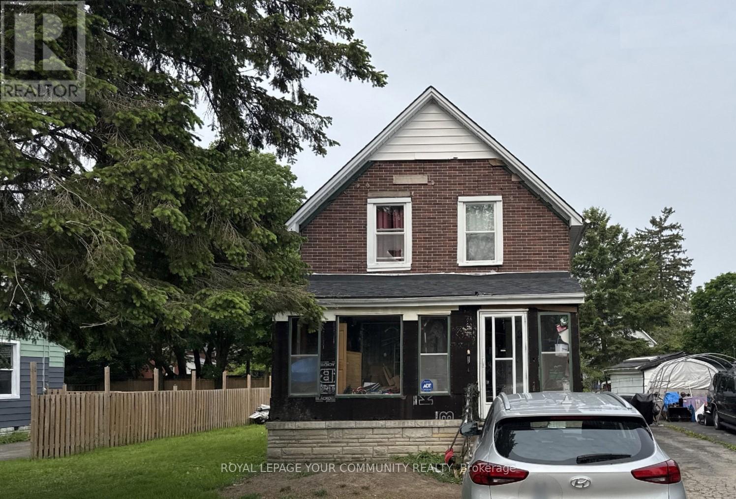Listings
573433 Boot Jack Ranch Road
West Grey, Ontario
Discover the charm of rural life with this well-situated property offering 3.29 acres of mature trees and privacy. Ideally located between Flesherton, Markdale, and Durham, this home provides the perfect balance of peaceful seclusion and easy access to nearby communities.Inside, the home features 2+1 bedrooms, with the lower-level bedroom offering additional space (note: window may not meet egress requirements). A full main-floor bathroom is complemented by a partially finished 1-piece bathroom in the basement, ready for your finishing touches.Outdoors, enjoy the serenity of a treed lot with ample space for recreation, gardening, or simply unwinding. A 10' x 24' detached shop offers excellent storage or workshop potential. Whether you're looking for a starter home, weekend retreat, or a private country setting to downsize, this property has great potential in a location that keeps you connected to local amenities while enjoying nature at your doorstep. (id:51300)
Century 21 Heritage House Ltd.
014104 Bruce County Road 10 Road
Brockton, Ontario
Elegant Country Estate on 23 Private Acres with Pool & Trails Discover refined country living in this exceptional 4+ bedroom, 3.5 bathroom estate offering over 4,800 sq. ft. of thoughtfully designed space. Nestled on 23 acres of workable land with scenic trails and mixed bush, this custom-built home blends timeless craftsmanship with modern comfort. Inside, a curved oak staircase welcomes you into a home filled with natural light, featuring both formal and casual dining areas, as well as a living room with floor-to-ceiling windows. The main floor family room exudes warmth with a fieldstone fireplace and rustic hemlock beams. Upstairs, four spacious bedrooms include a luxurious primary suite with a spa-inspired ensuite. All bathrooms feature heated floors and premium fixtures. The lower level expands your living space with a second family room, games room, and ample storage, perfect for entertaining or relaxing. Step outside through a breezeway to a covered patio overlooking a stunning 20x40 in-ground solar-heated pool. Whether you're enjoying a quiet morning coffee or hosting a summer gathering, the outdoor space is a true retreat. This estate offers the perfect balance of privacy, recreation, and elegance- an ideal sanctuary just waiting to be called home. Currently operating as an Airbnb Cottage Rental. The place would come fully furnished as is. (id:51300)
Search Realty
22 Roberts Street
Huron East, Ontario
Just Built & Ready for You | 22 Roberts Street, Seaforth - This newly built, over 1,800 sq ft semi-detached home offers custom finishes and modern design throughout. Welcome to 22 Roberts Street, located in the growing and vibrant Old School Estates subdivision of Seaforth. With over 1800 sq ft of finished living space, this stylish 2-storey semi offers the perfect blend of form and function for todays busy lifestyle. The stone façade, steel gables, and sleek garage door add instant curb appeal and set the tone for what's inside. Step into the open-concept main floor and be impressed by the custom kitchen, featuring built-in cabinetry, a pantry with slide-out drawers, a large island with quartz countertops, and stainless appliances. The spacious living area is ideal for entertaining or cozy nights in, and the full wall of rear-facing windows brings in incredible natural light all day long. Upstairs, you'll find three spacious bedrooms, including a private primary suite with its own full bath. Need more space? There's a bright and versatile loft area - perfect for a kids' hangout zone, home office, or quiet reading retreat. Convenience continues with upper-level laundry - no more lugging baskets up and down stairs! Step outside to an oversized rear deck, plenty of room for dining, lounging, or just relaxing with your morning coffee or favorite book. This home also comes equipped with thoughtful upgrades including 200-amp hydro service, an on-demand hot water system, water softener, and central air conditioning. The attached oversized garage, measuring over 396 sq ft provides ample space for parking and storage. And for those looking to expand in the future, the full unfinished basement offers endless potential to customize to your needs. Just minutes from downtown Seaforth, parks, and schools, this home is move-in ready and perfect for families, professionals, or anyone looking for a fresh start in a welcoming community. (id:51300)
Royal LePage Heartland Realty
6 - 423769 Concession Road
West Grey, Ontario
Beautiful 90.766 acres! Featuring approximately 53.57 acres of workable land. Small home on property and land being rented. Pond in Front, back forest 8-9 acres bush, cedar trees. Ideal hobby farm, recreational property or build your home in a beautiful country setting. (id:51300)
Pontis Realty Inc.
2215 Line 34 Line
Perth East, Ontario
Discover the perfect work-from-home or business opportunity in the peaceful village of Shakespeare. Zoned C1, it is ideal for a home based business. This charming century home is ideally situated on the main highway between Stratford and Kitchener, offering potential business traffic along this busy corridor. Featuring lovely wood flooring, an updated kitchen, and a renovated 3-piece main bathroom, this home is designed for comfort and functionality. The main floor also includes a spacious laundry and storage room, while the second floor offers two bedrooms and a 2-piece bath. A bright sunroom/mudroom with a separate entrance enhances the homes versatility. Relax on the inviting front porch, perfect for enjoying the bustle of the touristy village. The newer concrete driveway provides ample parking for up to six vehicles. This home would be ideal for a professional office, bakery, hair salon, esthetician services, or flower/food market stand. Don't miss this exceptional opportunity, schedule your private viewing today! (id:51300)
Royal LePage Hiller Realty
2215 Line 34 Line
Perth East, Ontario
Discover the perfect work-from-home or business opportunity in the peaceful village of Shakespeare. This charming century home is ideally situated on the main highway between Stratford and Kitchener, offering potential business traffic along this busy corridor. Featuring lovely wood flooring, an updated kitchen, and a renovated 3-piece main bathroom, this home is designed for comfort and functionality. The main floor also includes a spacious laundry and storage room, while the second floor offers two bedrooms and a 2-piece bath. A bright sunroom with a separate entrance enhances the homes versatility. Relax on the inviting front porch, perfect for enjoying the bustle of the touristy village. The newer concrete driveway provides ample parking for up to six vehicles. This home would be ideal for a professional office, hair salon, esthetician services, flower/food market stand or bakery. Don't miss this exceptional opportunity, schedule your private viewing today! (id:51300)
Royal LePage Hiller Realty
5630 Winston Churchill Boulevard
Erin, Ontario
Tranquil Country Living on16.694AcresinPicturesque Erin Set amidst just under 17 acres of pristine countryside in the highly sought-after town of Erin, this beautifully updated raised bungalow offers the perfect blend of comfort, privacy,.. and panoramic natural beauty. Flooded with natural light and offering breathtaking views from every window, this charming home is a serene retreat just a short drive from urban conveniences. Step inside to discover a spacious, thoughtfully designed layout ideal for family gatherings and entertaining-alongside a warm and welcoming newly renovated kitchen highlighted by large, sunlit windows that frame the rolling landscape. The home boasts three well-sized bedrooms, including a private primary suite complete with its own 3-piece ensuite. The newly updated open-concept kitchen is a true showstopper, offering modern finishes and a seamless walkout to a balcony overlooking the expansive property-perfect for enjoying morning coffee or sunset dinners. Property Highlights :Brand new, bright and airy open-concept kitchen with contemporary finishes Spacious living room with oversized windows and abundant natural light Brand new windows throughout the entire home Newly renovated basement featuring pot lights, durable vinyl flooring, and a separate side entrance-ideal for an in-law suite or additional living space Massive brand new approx. 3,000 sq. ft, concrete patio, perfect for entertaining or relaxing in nature Detached double-door garage plus ample private parking Long, quiet driveway set well back from the road for added privacy and seclusion Whether you're looking for a peaceful escape, a place to host and entertain, or a forever home surrounded by nature, this one-of-a-kind property delivers on every level. (id:51300)
Trimaxx Realty Ltd.
773760 Highway 10
Grey Highlands, Ontario
Shop and 1100 square foot home on over an acre just outside Flesherton. Set back off the road with maturing trees along the boundaries, this country package is beautifully renovated and ready for someone new to enjoy. Updated kitchen with island and breakfast bar, quartz countertops and stainless steel appliances. Livingroom with lots of natural light overlooking the yard, a den or sitting room with walkout to patio and mudroom/laundry and powder room complete the main level. There are two spacious bedrooms with closets on the second level with a full bath. The covered front porch with hot tub is just the beginning of the outdoor entertaining areas. Steel roof, propane furnace, drilled well and septic with risers. Custom gazebo with timberframe accents, steel roof and tv hook up. The 30x46 new shop is divided into two areas, featuring a wood-lined 15x30 space with second level storage loft, as well as a 30x30 garage with 10 foot ceilings and roll up doors. Make your move to the country in style! (id:51300)
Royal LePage Rcr Realty
406428 Grey Rd 4
Grey Highlands, Ontario
Incredible living space inside and out of this renovated, former church. Over 3000 square feet of finished living space with oversized windows and lots of natural light. Views over the neighbouring farmland and glimpses of Lake Eugenia from the spacious kitchen and dining area. Living room with soaring ceilings is 20x23 with hardwood floors, woodstove with mantel and walkout to deck. Main floor bedroom with ensuite and walk-in closet. Second level has 2 additional bedrooms and an open loft. Lower level is finished with a family room, den, 4th and 5th bedrooms. Completely fenced back yard with deck, screened in gazebo and bbq area. Detached insulated garage. Steel roof, propane furnace (2023). Minutes to Flesherton, with year-round recreational activities at your doorstep. (id:51300)
Royal LePage Rcr Realty
585250 Sideroad 10 A
Grey Highlands, Ontario
26 acres with a rustic 1150 square foot bungalow with full walkout basement. There is a detached garage 12x20. It is a corner lot and wooded in multiples species of both hardwood and softwood. This property would make a good full-time home, recreational property or future hobby farm. (id:51300)
Royal LePage Rcr Realty
8 Laurier Street
Stratford, Ontario
Charming Detached Home with Endless Potential! This 3-bedroom, 2-bathroom home sits on a generous 50 x 120 ft lot, offering ample space to renovate, expand, or build your dream home. Full of character and natural charm, this property is perfect for buyers looking to personalize a home or invest in a great neighbourhood. Don't miss this fantastic opportunity! (id:51300)
Royal LePage Your Community Realty
199 Ellen Street
Atwood, Ontario
Welcome to 199 Ellen St, a charming century home overflowing with character located in the quiet family friendly town of Atwood, just a 45 min drive to Kitchener/Waterloo. This 5 bed, 2 bath, 2.5 story has beautiful curb appeal with an inviting wrap-around porch, solid red brick, lush landscaping, and a stone driveway to fit 6+ cars. Inside, the timeless appeal is seamlessly blended with modern upgrades from the elegant detail of the wood trim, some original stained glass windows and hardwood throughout to the classically renovated kitchen and bathrooms. The large entryway takes you to a cozy living room with large windows to let in plenty of natural light, and a gas fireplace where you will love to relax after a long day. From here you can separate the large formal dining room with traditional pocket doors. You will also find a den/office on this main level which is big enough to use to create a 6th bedroom on the main floor. Down the hall from the foyer is the gorgeous, modern-meets-rustic kitchen, with custom cream cabinetry and island, black granite countertops, gas stove and wood paneled ceiling, combining tradition and luxury. From here you can head through the mudroom where you'll find main floor laundry and a modern updated 3 pce bath. The oversized sliders will lead you to the peace and tranquility of the huge, treed backyard where you can enjoy the stunning gardens or relax on the private, well designed deck with a bar, or under the canopy where you can cool off under the fan. Store your toys and tools in the custom crafted shed. Upstairs there is an exquisitely designed electric fireplace with white shiplap, another fully updated 4 pce bathroom and 5 spacious bedrooms with one leading to your upper balcony, a great place to enjoy a morning coffee. If you're looking for more space or extra storage, there's a staircase to an attic with 500 sq feet to make your own. A perfect place to raise your children, close to community center/pool, schools and more! (id:51300)
RE/MAX Twin City Realty Inc.

