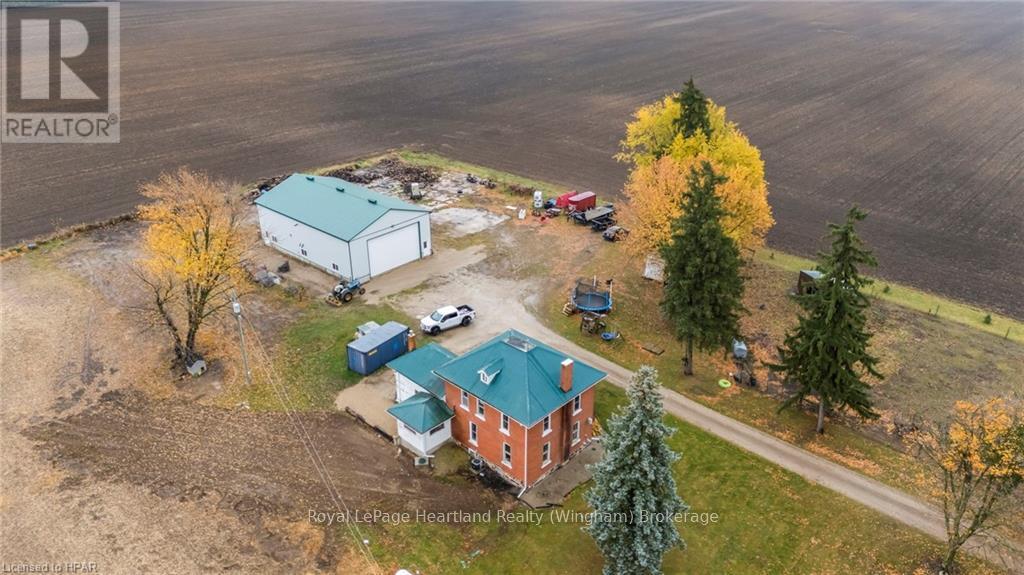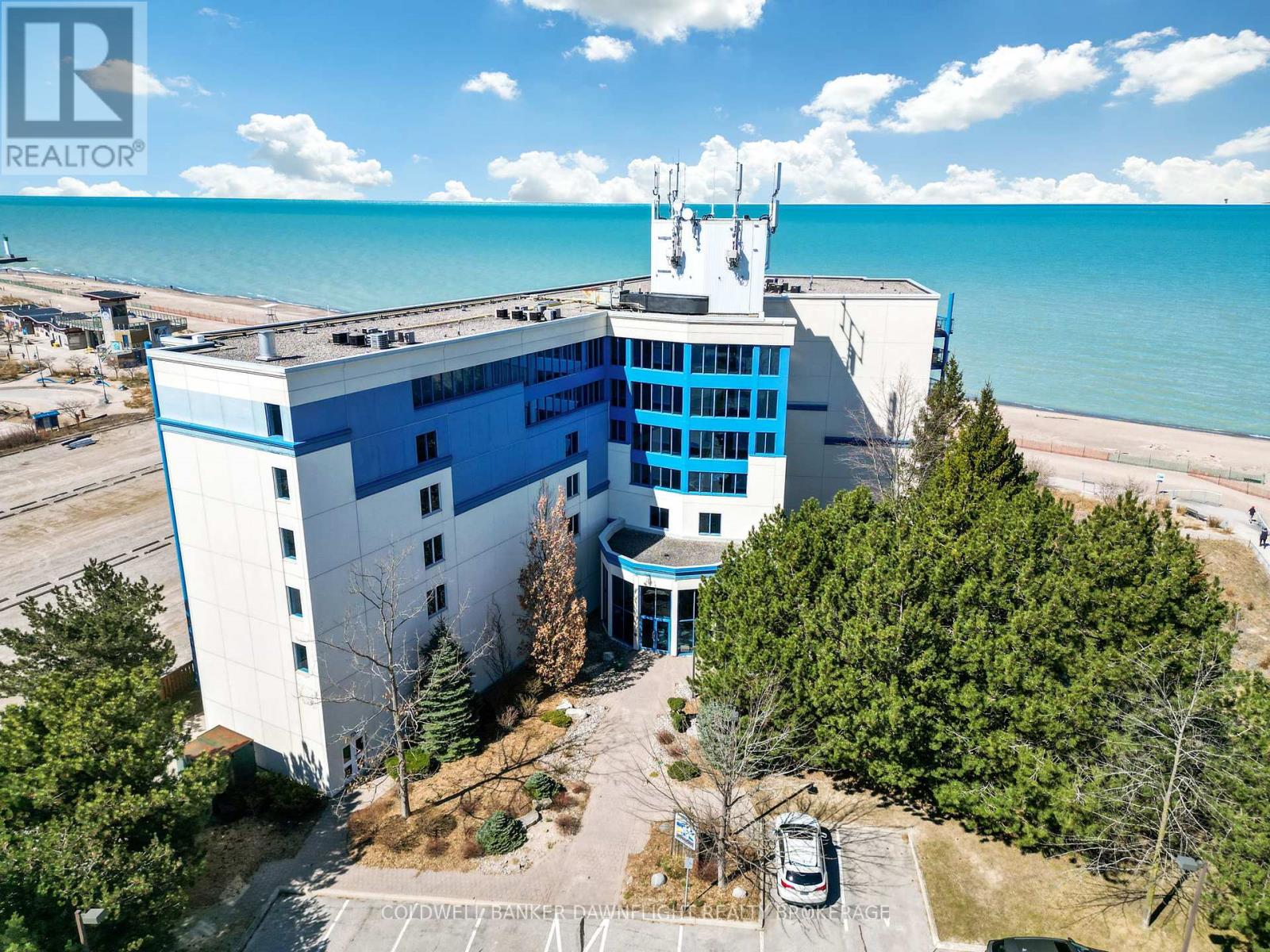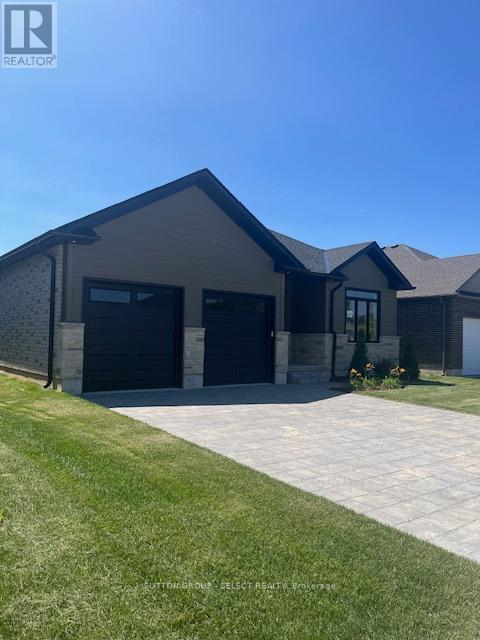Listings
28 Greene Street
South Huron, Ontario
** WALKOUT- HOME LOCATED IN THE BEAUTIFUL & VIBRANT TOWN OF EXETER. CONVENIENTLYLOCATED JUST 30 MINUTES FROM LONDON AND 20 MINUTES TO THE SHORE OF GRAND BEND. THISSPACIOUS 2-STOREY NEW BUILKDING HOME OFFERS ABSOLUTELY GORGEOUS 3 BEDROOMS, 2.5BATHROOMS, 2- CAR WIDE GARAGE WITH PLENTY OF LIVING SPACE. AN AMAZING OPEN CONCEPTKITCHEN WITH AN ISLAND, FP. MASTER BEDROOM OFFERS A WALKI-IN CLOSET AND A 5- PIECEENSUITE. MORE GENEROUS SIDED BEDROOMS ON THE SECOND FLOOR. DOUBLE WIDE DRIVEWAY AND 2CAR GARAGE. HIGH EFFICENCY GAS FURNANCE AND CENTRAL AIR. UNFINISHED BASEMENT THATOFFERS TONS OF STORAGE AND WALKOUT. ALL BRAND-NEW APPLIANCES AVALABLE. COME SEE WHATTHIS INCREDIBLE HOME HAS TO OFFER YOUR FAMILY! CONTACT THE LISING AGENT FOR MOREDETAILS! ** This is a linked property.** (id:51300)
Streetcity Realty Inc.
286 King Street S
Thames Centre, Ontario
Relocation Sale! Reduced Price $ 775,000.00$ 1,850.00/mo. Income potential 5 * Registered AirBnb, low property taxes in a village setting with Rural Charm yet easy access to UWO, Fanshawe, UH, and Masonville Mall. This stately 2 12 storey Century home has a private suite loft with large cathedral ceiling bedroom, living room, office, walk in closet and 3 piece bath w glass shower. Main Level:Grand Living room with leaded glass bay window, bedroom, kitchen new 2024 w/quartz countertops, custom cabinets, new vinyl plank flooring,and laundry area, mudroom with access from driveway, bath with glass shower with ceramic floor and large window and separate 2- piece bath.Upper Level: Principal bedroom mirrored walk-through closet, corner leaded glass transom bay window, 3 more bedrooms, one with access to loft via inside stairs, 4-piece bath with large rear facing window, Lower Level: Fully waterproofed with 20 year transferable warranty, new furnace (17) AC (18) owned power vented water heater (21), New (24)water softener, Municipal Water and Sewer connected (22) with $15,606.06 debenture payable by buyer at $ 1,553.56 per year as a part of taxes, 200 amp service new wiring (22) Exterior: Large lot 49.64 x 157.36 with storage shed 26 x 20, massive new (23) private wrap-a-round deck with gazebo for gorgeous sunset views accessible from driveway. Move in ready! (id:51300)
Royal LePage Triland Realty
10138 Merrywood Drive
Lambton Shores, Ontario
Riverfront home in Merrywood Meadows, part of the Grand Bend community with 50 upscale homes situated along the Ausable River near the Warner Wildlife & Nature Preserve. Built in 2017 by Medway Homes, this property showcases 2560 sqft of well-designed living space with an open concept floor plan flowing with natural light. Situated on a large lot with landscaped gardens, mature trees, interlocking brick drive leading to your insulated triple car garage, covered front and back sitting areas, stone firepit patio and your own private dock with 110' of River frontage. Inside, you're greeted by the 16' vaulted entry foyer giving you the grand entrance into the home that features engineered hardwood, quartz countertops and high-end finishes throughout. The gourmet kitchen includes stainless-steel built-in appliances, gas range, double oven, large island, chevron tile backsplash and pantry for storage. Eating area off the kitchen overlooks the back yard with access to the back covered deck. Living room with tray ceiling, pot lighting and gas fireplace plus enjoy the views of the river from the picture window. Spacious primary bedroom suite includes a walk in closet and large ensuite with heated tile floors and glass tile shower. Main floor guest room or office at the front with an additional full bathroom, plus main floor laundry in the mudroom. Fully finished lower level features a family room that includes a living space, games area and wet bar; Great space for entertaining. Room for additional family and friends in the two lower-level bedrooms with another full bathroom. Partially finished utility room could be a great home gym. Just a short walk or drive to the amenities of Grand Bend and the sandy beaches of Lake Huron. (id:51300)
RE/MAX Bluewater Realty Inc.
895 King Street
Minto, Ontario
Discover the perfect blend of residential comfort and commercial opportunity with this versatile 1-acre property, zoned C2, offering endless potential for both personal and business use. This unique property, complete with a beautifully updated home, allows for residential financing, making it an excellent investment for entrepreneurs and families alike. The home itself features a newly updated kitchen with modern appliances, new flooring throughout, and fresh paint, creating a welcoming and refreshed living space. With ample room on the main floor, there's potential to add an additional bedroom and full bath, enhancing the homes versatility. Step outside to enjoy a newly added rear deck, perfect for relaxing or entertaining. Also on the property is a spacious shop, ideal for business operations or extra storage, offered in as-is condition. With its prime location and ample space, this property provides the unique opportunity to seamlessly integrate your business and home life in one convenient location. (id:51300)
Exp Realty
71 Young Street
Dundalk, Ontario
This inviting 4-bedroom, 2-bathroom home offers plenty of space and functionality for everyday living. Step into a cozy layout with multiple living areas that are perfect for gathering with friends or family. The eat-in kitchen provides a practical spot for casual meals, while a separate dining room offers space for special occasions. With a double car garage, you’ll have ample room for vehicles and extra storage. Each bedroom is comfortable and sized for everyday needs. Outside, the large backyard is ideal for outdoor activities, gardening, or simply unwinding. This home is ready to welcome new owners looking to enjoy its charm and update the space and to make it their own. (id:51300)
Revel Realty Inc.
51 Osprey Street S
Southgate, Ontario
""Welcome to a stunning century home offering over 2,000 sq ft (MPAC) of beautifully updated living space perfect for young families seeking a blend of historic charm and modern comfort. The spacious main floor features large, sun-filled rooms including a cozy family room, inviting living and dining areas and a family-sized kitchen complete with a breakfast nook, s/s appliances, pot drawers, lazy Susan, and built-in dishwasher. A convenient main floor laundry room, powder room, and bright mudroom with interior garage access make this home as functional as it is charming. Work from home in your main-floor office! Hardwood floors and a classic staircase lead you upstairs to generously sized bedrooms with large closets. The updated bathroom features a claw-foot tub and separate glass shower, combining vintage appeal with modern convenience. Outside, enjoy the peaceful country lifestyle with perennial gardens, a large deck ideal for gatherings, an oversized garage and ample parking for 5-6 cars. Major upgrades include a durable metal roof, cement driveway, furnace, garage door, back door, eaves and soffits and most windows replaced. A perfect blend of character and convenience awaits your family in this exceptional country home on a 72 x 137.50 ft lot, WOW!"" (id:51300)
Exit Realty Hare (Peel)
2873 Forest Road
Stratford, Ontario
Discover your dream home just outside Stratford! This exquisite fully remodelled multi-level property features 4 spacious bedrooms and 3 beautifully appointed bathrooms, all thoughtfully designed for modern living. Enjoy the serene country feel on a generous half acre lot, complete with a saltwater in-ground pool and a heated 20x40 shed for all your storage needs. Step inside to find a bright and airy main floor featuring a spacious kitchen with granite countertops, perfect for culinary enthusiasts. The main area boasts vaulted ceilings and multiple living and dining spaces ideal for entertaining. The gourmet outdoor kitchen, hot tub, and patio makes for fantastic outdoor living space. Your own private oasis! Each bedroom includes custom built-in walk-in closets, with the primary suite offering a luxurious ensuite for added privacy. This home also includes a theatre room and a gym, ensuring you have all the recreational space you need. Plus, the heated two-car garage and ample parking make hosting friends and family a breeze. Don’t miss this rare opportunity to own a beautifully renovated home in a peaceful sought after area. Call your Realtor® to book your showing today! (id:51300)
Real Broker Ontario Ltd.
85102 Brussels Line
Huron East, Ontario
Here is your opportunity to have the perfect little hobby farm on the outskirts of town that still has potential to add your very own finishes. This 5 Acre Property is perfect for someone who appreciates and cherishes the character and charm of a beautiful and spacious two storey red brick century home. Whether you're looking for storage, a place to park or a place to work the 40'x60' shed was built in endless opportunities, with extra high ceilings and an automatic overhead door to allow for a transport to park in you can finally get the work truck stored inside to work on. The pasture and workable land, as well as ample parking space allow for your imagination to run wild and to fulfill your biggest dreams of raising chickens, horses, cattle and everything in between. This charming home has undergone many updates over the years while still preserving its charm and character. Heated with a Propane Forced Air Furnace (2020), Wood Boiler (2016) and Wood Fireplace you have the option to enjoy the luxuries of both wood and propane heat, in addition to Central Air(2021) on those hot summer days. The home boasts 3 good sized bedrooms, plus a den or office and 4 pc bath on the second floor, while the main floor is boasting with endless space and the opportunity with two spacious family rooms, updated kitchen (2019), dinette as well as a formal dining room that can double as a play room, office or main floor bedroom. Conveniently Located 2 minutes to downtown shopping and dining in Brussels, 20 minutes to Listowel & Wingham, and an hour to Kitchener/Waterloo. Call Your REALTOR® Today To View What Could Be Your New Hobby Farm at 85102 Brussels Line. (id:51300)
Royal LePage Heartland Realty
101 - 9 Pine Street
Lambton Shores, Ontario
This main level corner unit condo gives you front row seats to Lake Hurons famous sunsets. This unit consists of three bedrooms, including the primary bedroom with a 5 piece ensuite bathroom. All three bedrooms have incredible views of Grand Bends main beach and Lake Huron. There is a four piece bathroom and in suite laundry as well. The open concept floor plan provides clear sightlines from the kitchen into the dining and living areas. There are plenty of windows that provide breathtaking views and lots of natural light. There are sliding patio doors that lead you outside where you will feel right in the action of Grand Bend. This location cant be beat as you are steps from the beach, the lake, and the strip. This unit comes with one parking space and visitor spots are also available. If you have been thinking of making the move to Grand Bend, don't hesitate to book a showing on this incredible unit in the highly sought after Beachplace condos! (id:51300)
Coldwell Banker Dawnflight Realty Brokerage
186 Christie Street
Hopeville, Ontario
Nestled on a private 8.1-acre lot at the end of a secluded cul-de-sac, 186 Christie St is a newly custom-built Barndominium with over 3700 sq ft that seamlessly blends rustic charm with modern living. The open-concept design features a spacious eat-in kitchen with ample cabinetry, quartz countertops, a center island, and a pantry. Cozy up by the wood fireplace in the great room or host gatherings in the large dining area. The upper level offers convenient laundry and 4 spacious bedrooms, including a luxurious primary suite with a 5-piece ensuite and walk-in closet. A 5th bedroom on the main floor is ideal for guests. A massive 6-car garage with inside entry, office space, and laneway parking for 20+ vehicles adds convenience. Radiant heat throughout with separate controls for home and garage. Step outside to your private oasis with a wrap-around deck, mature maples perfect for syrup-making, a chicken coop, and pre-wired for a hot tub. Landscaped grounds complete this serene retreat. (id:51300)
Keller Williams Experience Realty Brokerage
148 Foxborough Place
Thames Centre, Ontario
MODEL HOME READY FOR IMMEDIATE POSSESSEION. ACCESSORY LIVING SPACE READY TO BE FINISHED IN LOWER LEVEL THAT HAS ALREADY BEEN FRAMED, WIRED AND PLUMBED AND HAS OWN ENTRANCE FROM THE GARAGE (NOTE THAT PICS OF LOWER LEVEL WERE VIRTUALLY GENERATED; THIS SPACE IS NOT FINISHED). THIS THOUGHTFULLY PLANNED HOME IS PERFECT FOR EMPTY NESTERS OR THOSE WITH GENERATIONAL LIVING NEEDS WITHIN. THE MAIN FLOOR HAS A FRONT BEDROOM THAT CAN SUBSTITUTE FOR A HOME OFFICE, A LARGE OWNER-SUITE WITH WALK-IN CLOSET AND GORGEOUS ENSUITE BATH, OPEN CONCEPT GREAT ROOM/KITCHEN AND DINING SPACE, HIGH CEILINGS, GREAT NATURAL LIGHT, AND ALL THE BIG TICKET ITEMS ALREADY ACCOUNTED FOR LIKE QUARTZ COUNTERS, WOOD & TILE FLOORING, A PANTRY, ELEGANT E FIREPLACE ACCENTED WITH SHIP-LAP FEATURE WALL, COVERED AREA FOR FUTURE DECK, DOUBLE SINKS IN ENSUITE VANITY AND BEAUTIFUL WALK IN SHOWER, AND MORE. THE OVER-SIZED ISLAND IN KITCHEN OFFERS PLENTY OF SPACE FOR THE HOME CHEF TO SPREAD THEIR COOKING LOVE. TWO-TONE CABINETS CATCH THE EYES IMMEDIATELY WHEN YOU ROUND THE CORNER FROM THE FOYER. WITH APPROXIMATELY 1620 SF FINISHED ON THE MAIN FLOOR AND THE POTENTIAL FOR ANOTHER 900 IN THE LOWER LEVEL, THIS NEWLY BUILT HOME CHECKS A LOT OF BOXES. IF YOUR NOT FAMILIAR WITH THE COMMUNITY, THORNDALE OFFERS A COMMUNITY CENTRE WITH OODLES OF ACTIVITIES FOR YOUNG AND OLD, BALL DIAMONDS, SOCCER PITCHES, TENNIS & PICKLE BALL COURTS, SPLASH PAD, BIKE PARK, PHARMACY, PUBLIC SCHOOL, LIBRARY, HARDWARE STORE, RESTAURANTS, LCBO/BEER STORE, CONVENIENCE STORES WITH MANY GROCERY NEEDS, BAKERY, AND MORE. CALL OTHER LOTS TO CHOOSE FROM. . YOUR AGENT TO SCHEDULE YOUR PRIVATE SHOWING AND SEE FOR YOURSELF. buyer agent commission will be reduced if you arrange a private showing through the listing agent then offer through a different buyer agent. (id:51300)
Sutton Group - Select Realty
268 Main Street
Lucan Biddulph, Ontario
Welcome to 268 Main Street in busy Lucan ON. Prime main street visibility, in a dedicated well-established Medical office building already including Phsyicans and Imaging on site. The centrally located 842sf available space is ideal for Physio or Chiropractic or medical office uses. It includes 2 offices, a waiting area, 3 patient treatment areas, and a storage closet with washer/dryer hookups. Free Parking for patients and staff. This space is ready for you to start seeing patients right away. It's designed for efficiency, professionalism, and patient comfort. Don't miss out on this opportunity to take your medical practice to the next level. (id:51300)
Prime Real Estate Brokerage












