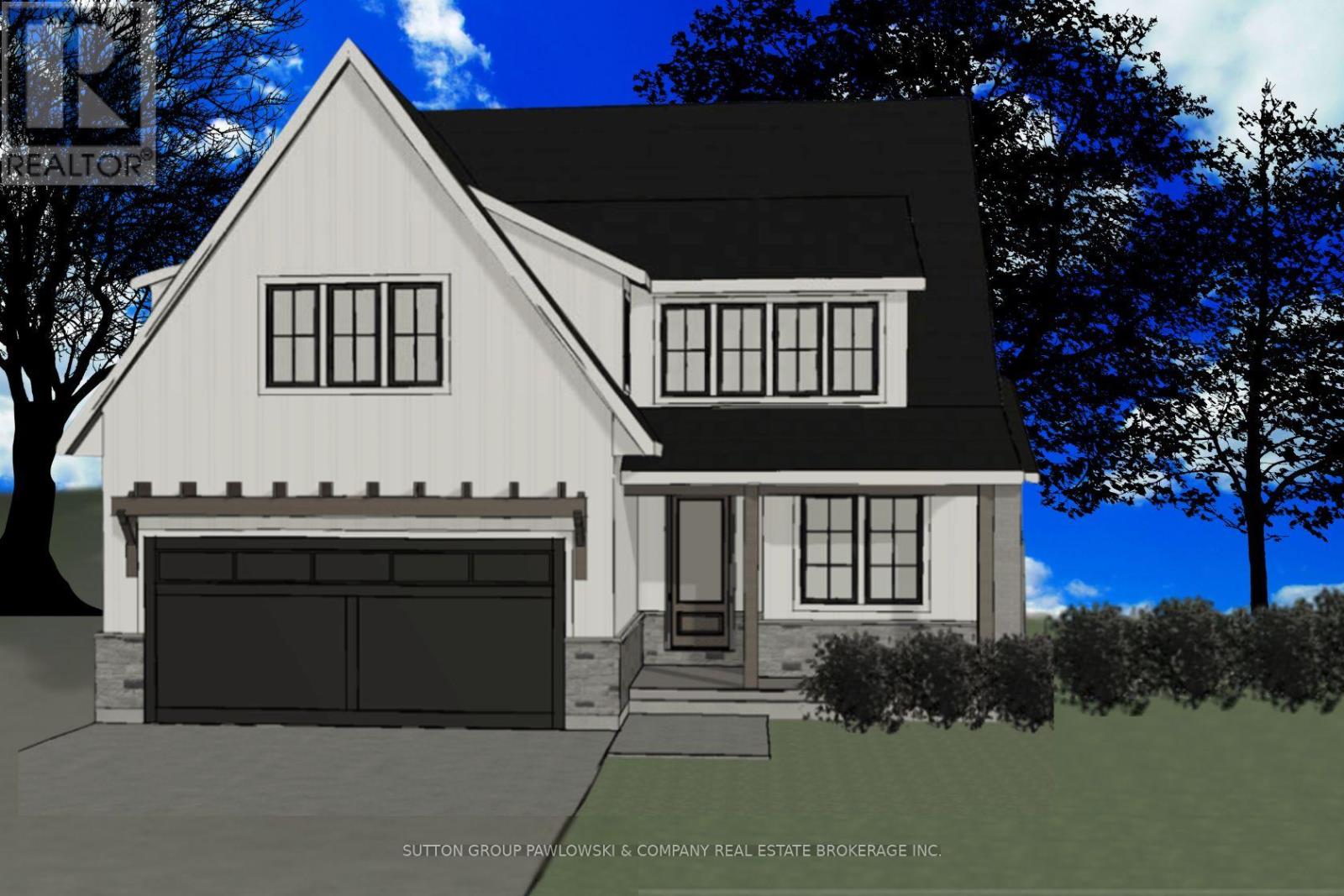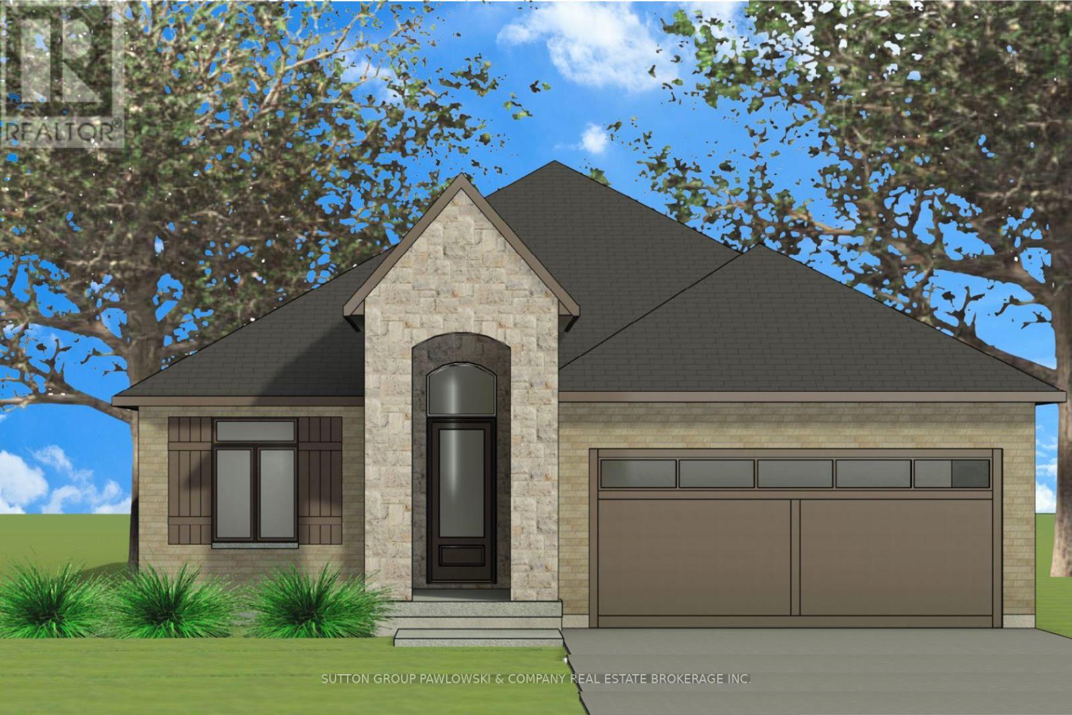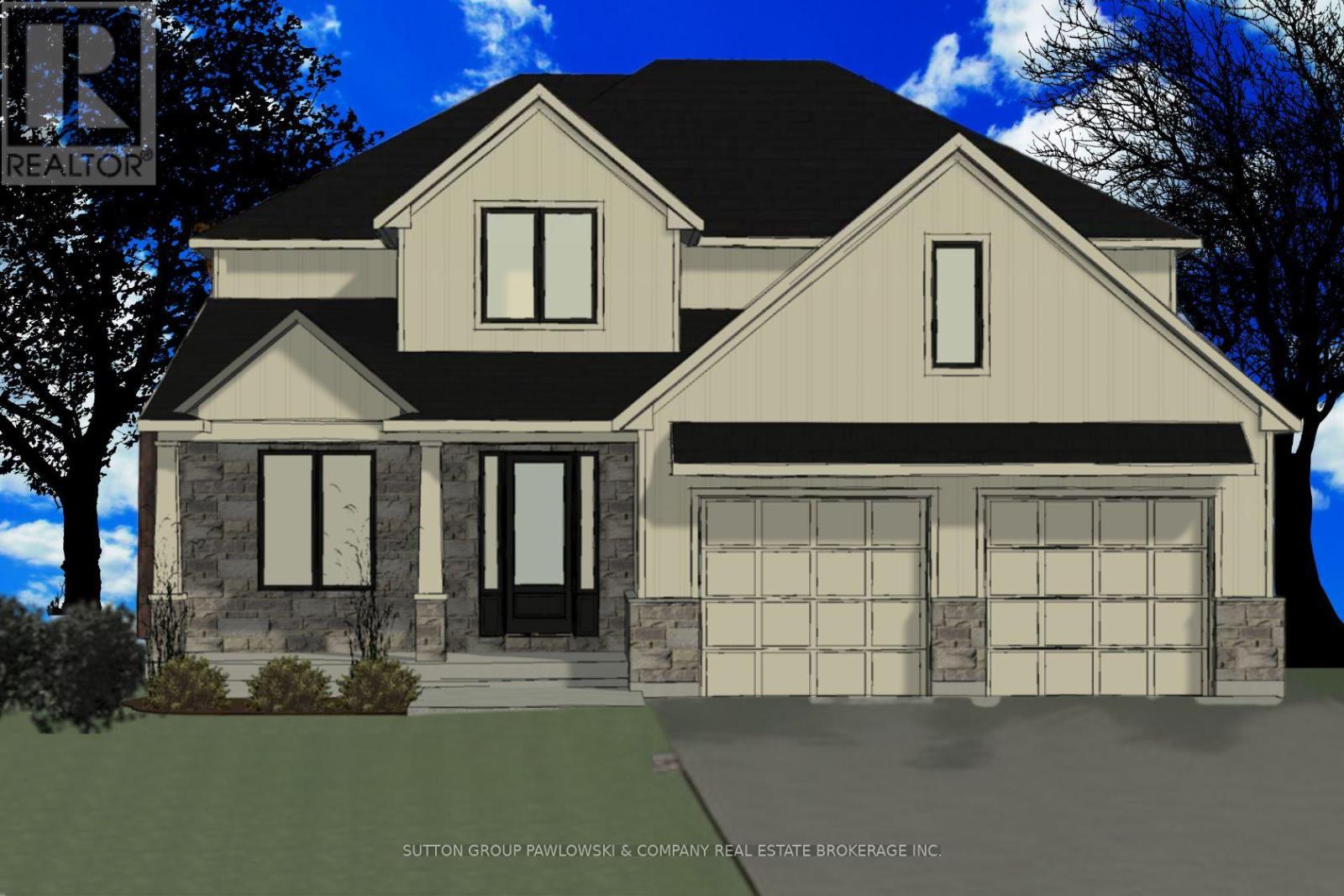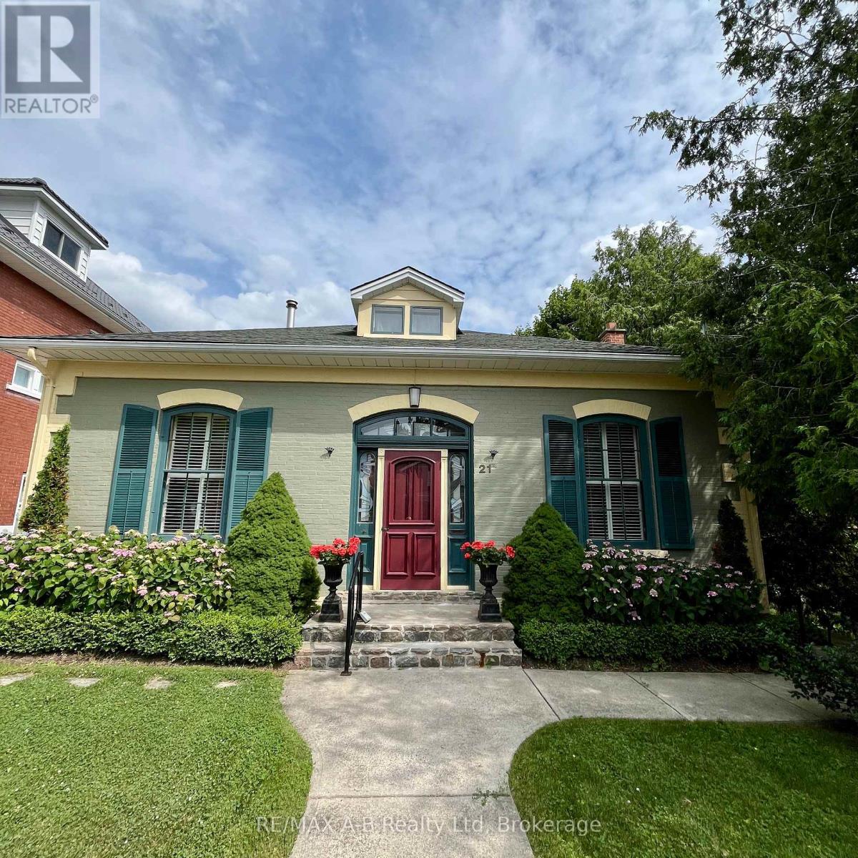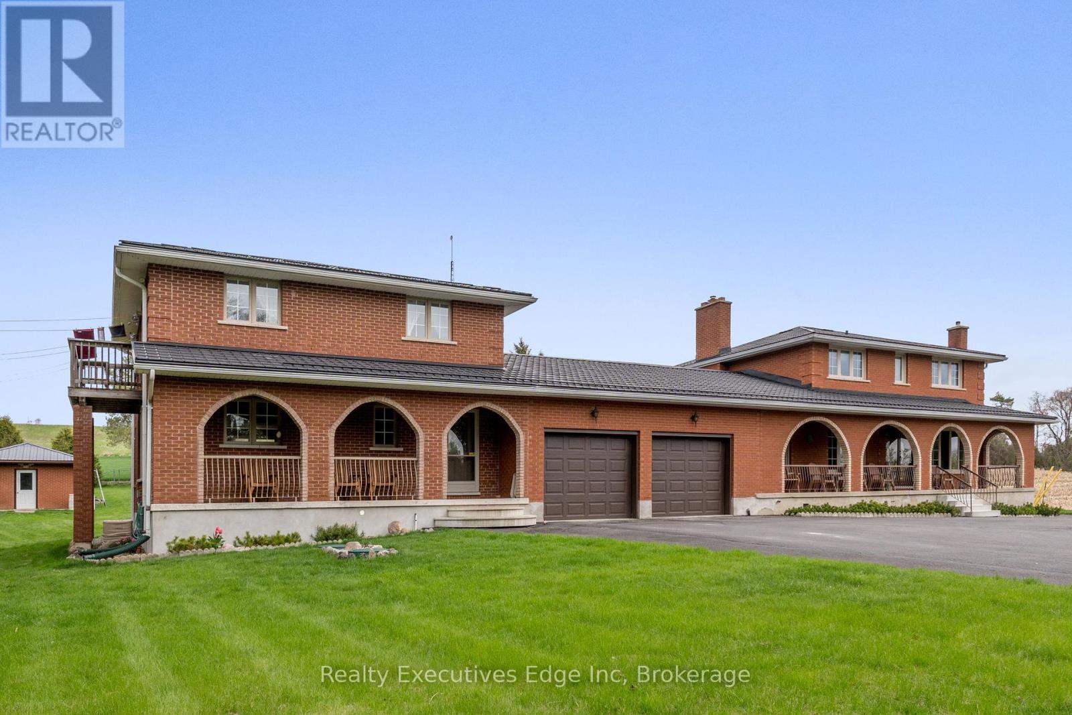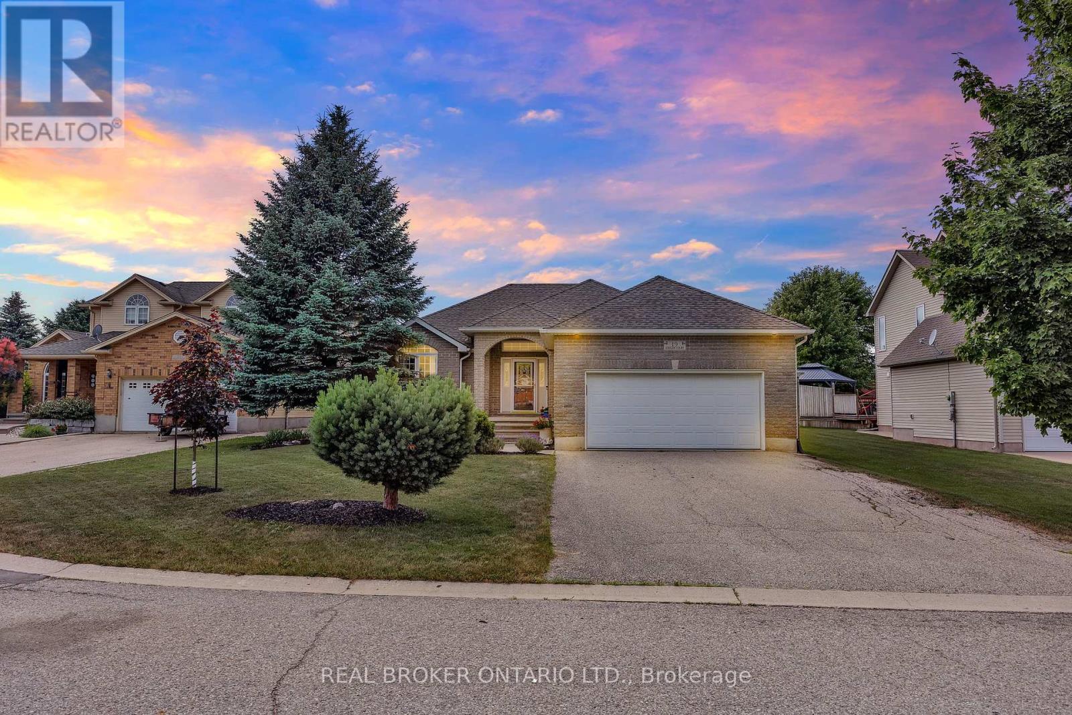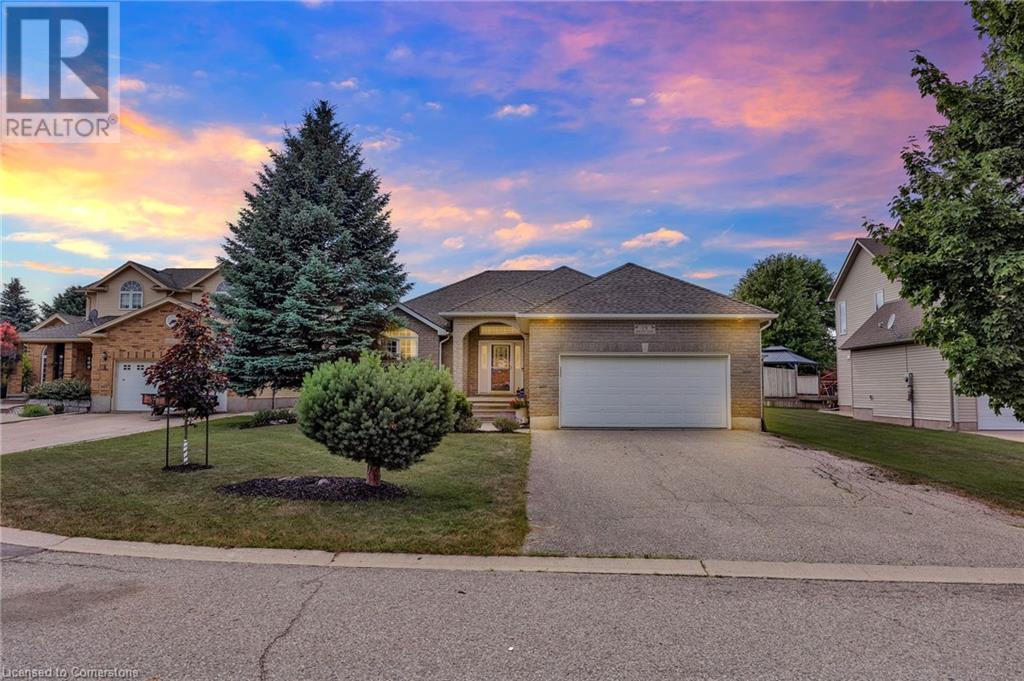Listings
Lot # 41 - 123 Timberwalk Trail
Middlesex Centre, Ontario
Welcome to Timberwalk Trail in Ilderton. Love Where You Live!! Melchers Developments now offering a limited selection of homesites one floor and two storey designs, our plans or yours built to suit and personalized for your lifestyle. Limited selection of premium wooded and walkout lots. 1st come 1st served. Reserve Your Lot Today!! TO BE BUILT One Floor and Two storey designs available. Highly respected and local home building company with deep roots in the community!! High quality specifications and standard upgrades paired with expert design and decor consultation built into every New Home!! Visit our Model Home at 44 Benner Boulevard in Kilworth and experience the difference. Beat the spring pricing increases; Reserve Today!! Stock plans, standard specifications & upgrades and lot inventory and base pricing available upon request; NOTE: Photos shown of similar model home for reference purposes only & may show upgrades not included in price. (id:51300)
Sutton Group Pawlowski & Company Real Estate Brokerage Inc.
Exp Realty
Lot #17 - 194 Timberwalk Trail
Middlesex Centre, Ontario
Welcome to Timberwalk Trail in Ilderton. Love Where You Live!! Melchers Developments now offering a limited selection of homesites one floor and two storey designs, our plans or yours built to suit and personalized for your lifestyle. Limited selection of premium wooded and walkout lots. 1st come 1st served. Reserve Your Lot Today!! TO BE BUILT One Floor and Two storey designs available. Highly respected and local home building company with deep roots in the community!! High quality specifications and standard upgrades paired with expert design and decor consultation built into every New Home!! Visit our Model Home at 44 Benner Boulevard in Kilworth and experience the difference. Beat the spring pricing increases; Reserve Today!! Stock plans, standard specifications & upgrades and lot inventory and base pricing available upon request; NOTE: Photos shown of similar model home for reference purposes only & may show upgrades not included in price. (id:51300)
Sutton Group Pawlowski & Company Real Estate Brokerage Inc.
Exp Realty
Lot #44 - 111 Timberwalk Trail
Middlesex Centre, Ontario
Welcome to Timberwalk Trail in Ilderton. Love Where You Live!! Melchers Developments now offering a limited selection of homesites one floor and two storey designs, our plans or yours built to suit and personalized for your lifestyle. Limited selection of premium wooded and walkout lots. 1st come 1st served. Reserve Your Lot Today!! TO BE BUILT One Floor and Two storey designs available. Highly respected and local home building company with deep roots in the community!! High quality specifications and standard upgrades paired with expert design and decor consultation built into every New Home!! Visit our Model Homes at 44 Benner Boulevard in Kilworth and experience the difference. Beat the spring pricing increases; Reserve Today!! Stock plans, standard specifications & upgrades and lot inventory and base pricing available upon request; NOTE: Photos shown of similar model home for reference purposes only & may show upgrades not included in price. (id:51300)
Sutton Group Pawlowski & Company Real Estate Brokerage Inc.
Exp Realty
1 Alexander Street
Huron East, Ontario
Welcome to 1 Alexander Street, this raised bungalow sits on a quiet street in one of Seaforth's most desirable neighborhoods, just steps from the Community Hospital. With plenty of updates and space both inside and out, its a great fit for families or anyone looking for a move-in-ready home with room to grow. The main floor has been fully refreshed with new paint and all new flooring throughout. It offers a bright, open living space with a large living room, a separate dining area, and a functional kitchen with lots of room for meal prep and family dinners. Patio doors off the kitchen lead to a brand new back deck - the perfect spot to relax and enjoy the open views of the fields behind the home. There are three generous bedrooms on the main floor, including a primary with a renovated 3-piece ensuite. The main bathroom has also been fully updated and includes a jacuzzi tub for a bit of extra comfort. The lower level adds even more space, featuring a cozy family room with a gas fireplace, a flexible bonus room that could serve as a home office or fourth bedroom, and plenty of storage. Other highlights include a brand new furnace and air conditioner, an oversized double garage, and a detached workshop for your tools, toys, or hobbies. This well-kept home offers a great mix of updates, space, and location - don't miss your chance to see it. (id:51300)
Royal LePage Heartland Realty
32 Bayfield Terrace
Bluewater, Ontario
ICONIC CENTURY HOME IN THE HEART OF BAYFIELD! Welcome to one of Bayfield's most iconic and admired residences a stately century home brimming with character, charm, and timeless elegance. Perfectly positioned on a picturesque corner lot in the heart of this sought-after lakeside village, this exceptional property is just steps from Main Streets quaint boutiques, charming restaurants, and the legendary Pioneer Park renowned for hosting the worlds most breathtaking sunsets. Take a leisurely stroll down the nearby wooded path to the marina, where your boat can await your next Lake Huron adventure, or wander the shoreline toward the long pier, a beloved local spot for fishing, relaxing, and soaking in the natural beauty of the area. From the moment you step onto the expansive wraparound porch, you'll feel the magic of this home. Sip your morning coffee or evening cocktail while watching the vibrant community life unfold around you - this is front-porch living at its finest. Inside features 3 large bedrooms, 2.5 bathrooms, high ceilings, and with its classic architecture, prime location, and rich history, this home is truly a town gem. A rare opportunity to own a piece of Bayfield's heritage, this home must be seen to be fully appreciated. Reach out today to arrange your private viewing. (id:51300)
RE/MAX Reliable Realty Inc
21 Birmingham Street
Stratford, Ontario
Welcome to 21 Birmingham Street, one of Stratford's prized and seldom offered Regency Cottages. Built in 1865, this stunning home sits on a large double lot at the corner of Birmingham and St. Patrick Street. Stone steps lead to a welcoming foyer with soaring ceilings. To the left is the first of two bedrooms, this cozy room features a gas fireplace and custom library shelving. Two elegant living rooms provide grand yet inviting spaces, with hardwood floors. A spacious dining room flows naturally into the kitchen and living areas, ideal for entertaining. It features an original stained glass window by Canadian artist Robert Jekyll, who also created the pieces framing the main entrance. Beyond the dining area is a custom home office with built-in desk and cabinetry, and a discreet laundry nook with Bosch stackable washer and dryer. The main-floor 3-piece bath offers heated floors and a shower/sauna. The modern kitchen combines style and function with cork flooring, exposed brick, and GE Profile appliances: built-in oven, warming drawer, microwave, French door fridge with bottom freezer, and a 5-burner gas cooktop. A quartz island with integrated sink, dishwasher, and accessory table makes it ideal for cooking and gathering. Upstairs, a guest suite includes a 3-piece bath and a generous walk-in dressing room with built-in closets and cabinetry. A covered porch off the kitchen overlooks the professionally landscaped yard, with a path leading to St. Patrick Street. The large, corner lot offers potential for a garage or second-storey addition. Architectural and landscape plans are available. This is a truly one-of-a-kind home in a one-of-a-kind city. Historic, rare, and full of opportunity. (id:51300)
RE/MAX A-B Realty Ltd
5601 Fifth Line
Guelph/eramosa, Ontario
Multi-Generational Living at Its Finest: Custom-Built 2-Unit Home on 1 Acre. Discover the perfect blend of flexibility, functionality, and investment potential with this meticulously maintained multi-generational home just north of Rockwood. Whether you're looking to live in one unit and rent the other, co-own with family or a friend, or simply enjoy abundant space, this property offers the ideal setup. Privately nestled on a 1-acre lot, this original-owner, custom-built home features two spacious units: Unit 1: 4 generous bedrooms, 3 bathrooms, and 2 kitchens ideal for a growing family. Unit 2: 3 well-sized bedrooms, 2 bathrooms, and upper level laundry perfect for extended family or rental income. Each unit has been lovingly cared for, with updated mechanicals throughout for complete peace of mind. From the gated circle driveway to the oversized 2-car garage, every detail reflects quality and pride of ownership. Recent updates in the original house include: metal roof, triple paned windows, new exterior doors, attic insulation, weeping tile, and basement waterproofing, updated main floor kitchen, new electrical panel and new electrical outlets throughout. Highlights include: Custom craftsmanship throughout, Separate entrances for privacy, Expansive outdoor space for gardens, play, or entertaining. Quiet, scenic setting just minutes from Rockwood and nearby amenities. While there is plenty of room for a pool and lots of room for children and pets, you are also minutes away from several recreational areas, including Belwood Lake Conservation, Rockwood Conservation, and Guelph Lake Conservation. Enjoy the tranquility of the charm of country living while being close to all the amenities you need. This rare offering is more than a home; it's a lifestyle opportunity. Whether you're blending families or building wealth, don't miss your chance to own this exceptional dual-living property. Book your private tour today! ** This is a linked property.** (id:51300)
Realty Executives Edge Inc
16 Peter Street
Grey Highlands, Ontario
This beautifully maintained 2-storey Century home offers a blend of historic charm & modern updates in the charming village of Flesherton. Enjoy the peaceful allure of country living while having the convenience of town amenities right at your doorstep. The main floor features a welcoming foyer, spacious living room, formal dining area, and an updated kitchen. For added convenience, a cleverly designed laundry room & 2-pc bathroom, mudroom, a functional back workroom seamlessly enhance everyday living. A true gem of this home is the stunning 16' x 22' bonus room, with cathedral ceilings. This versatile space is perfect as a bright office, a creative studio, or even a summer kitchen, ready to host delightful gatherings. Upstairs, you'll find 4 bedrooms & an updated 4-piece bathroom. The dry basement includes a cold room for additional storage. The home features large windows with lots of natural light, original stained glass windows & rich refinished original hardwood floors. Updates include a shingled roof in excellent condition with a steel roof over the back workroom, updated electrical, a newer natural gas furnace, new A/C, drilled well, water softener, iron filter & pressure tank. Set on a generous 76' x 198' lot, this property is a gardener's dream, showcasing vibrant perennial gardens & a charming flagstone patio. Unwind in the hot tub surrounded by an enclosure on the private back patio or indulge your hobbies in the 30' x 40' DETACHED HEATED SHOP/GARAGE, newly built in 2023 to store all your treasures. With a vibrant community just a leisurely stroll away, you'll have access to local shops, restaurants, schools, and the library, all while enjoying the tranquility and spaciousness of country living. Experience the best of both worlds in this welcoming village that beautifully combines the serenity of nature with the conveniences of town life. Schedule a showing today! (id:51300)
Century 21 In-Studio Realty Inc.
19 Zoeger Court
Wellesley, Ontario
Welcome to 19 Zoeger Ct Wellesley. This property has the dream backyard youve been searching for, with the stunning executive-style home to match.This all-brick bungalow packs over 3,250 sq ft of finished living space, with 4 bedrooms (2+2) and 3 full bathrooms perfect for families, guests, or just spreading out.Step inside through a soaring stone portico into a large, welcoming foyer. Off the foyer is the stunning front living room and formal dining room with large bright windows and hardwood floors. The custom kitchen is full of personality. This stunning space features built-in appliances, a unique glass tile backsplash, and a darling breakfast nook that walks out to your backyard, where you will experience evening sunset views.The cozy family room has a gas fireplace, engineered hardwood floors, and a gorgeous view of the yard. The bedroom wing features a main-floor laundry with inside entry from the oversized garage, a primary suite featuring an ensuite and a WIC, the 2nd bedroom and the guest bathroom with double sinks and a deep tub.Head downstairs to a fully finished lower level with a huge rec room enhanced by rustic barn board ceilings, 2 more large bedrooms, a full bath with a newer double sink vanity, loads of storage room, a TRANE Furnace and AC in 2022, and a walk-up to the garage, great for teens, in-laws, or a home office setup.But lets talk about that backyard, a heated saltwater pool, with a new salt cell replaced in 2024 still under warranty and a new custom Butterfly effect pool liner with upgraded LED pool lights installed in 2024 will keep you loving your life all summer long. You will enjoy the hot tub, the pergola, the shed, and the big fenced yard, perfect for entertaining. Its the kind of outdoor space that makes staying home feel like a vacation.Peaceful, spacious, and move-in ready, just minutes to Kitchener-Waterloo, New Hamburg, and Elmira, this home gives you your small-town feeling but close to every imaginable amenity. (id:51300)
Real Broker Ontario Ltd.
19 Zoeger Court
Wellesley, Ontario
Welcome to 19 Zoeger Ct Wellesley. This property has the dream backyard you’ve been searching for, with the stunning executive-style home to match. This all-brick bungalow packs over 3,250 sq ft of finished living space, with 4 bedrooms (2+2) and 3 full bathrooms—perfect for families, guests, or just spreading out. Step inside through a soaring stone portico into a large, welcoming foyer. Off the foyer is the stunning front living room and formal dining room with large bright windows and hardwood floors. The custom kitchen is full of personality. This stunning space features built-in appliances, a unique glass tile backsplash, and a darling breakfast nook that walks out to your backyard, where you will experience evening sunset views. The cozy family room has a gas fireplace, engineered hardwood floors, and a gorgeous view of the yard. The bedroom wing features a main-floor laundry with inside entry from the oversized garage, a primary suite featuring an ensuite and a WIC, the 2nd bedroom and the guest bathroom with double sinks and a deep tub. Head downstairs to a fully finished lower level with a huge rec room enhanced by rustic barnboard ceilings, 2 more large bedrooms, a full bath with a newer double sink vanity, loads of storage room, a TRANE Furnace and AC in 2022, and a walk-up to the garage, great for teens, in-laws, or a home office setup. But let’s talk about that backyard, a heated saltwater pool, with a new salt cell replaced in 2024 still under warranty and a new custom Butterfly effect pool liner with upgraded LED pool lights installed in 2024 will keep you loving your life all summer long. You will enjoy the hot tub, the pergola, the shed, and the big fenced yard, perfect for entertaining. It’s the kind of outdoor space that makes staying home feel like a vacation. Peaceful, spacious, and move-in ready, just minutes to Kitchener-Waterloo, New Hamburg, and Elmira, this home gives you your small-town feeling but close to every imaginable amenity. (id:51300)
Real Broker Ontario Ltd.
RE/MAX Solid Gold Realty (Ii) Ltd.
520 Elma Street W
Listowel, Ontario
Welcome to this bright and spacious 3-bedroom home combining character and a modern feel, ideally situated in the heart of Listowel. Just a short walk from downtown, parks, the library, and scenic trails, this home offers both comfort and convenience. Inside, large windows flood the space with natural light. The main floor features a modern kitchen with ample storage, a renovated laundry room with custom cabinetry, an updated 2-piece bathroom, a generous mudroom, and an open-concept living and dining area with soaring ceilings—perfect for entertaining. Upstairs, you'll find three inviting bedrooms, including a primary suite with built-in storage, and an updated full bathroom. Recent upgrades include updated insulation, a new furnace ( Dec.2023), mudroom roof (2024), laundry room roof (2023), numerous new windows, an updated electrical panel, and a fenced backyard. Step outside to enjoy a private patio,large yard with fenced area great for children or pet,yard features beautiful mature perennials,a vegetable garden area, and a handy storage shed. This charming home is move-in ready and waiting for you to make it your own (id:51300)
Kempston & Werth Realty Ltd.
101 King Street
Tiverton, Ontario
Tiverton Treasure! Minutes to the beach, Inverhuron Provincial Park and Bruce Power, sits this 3 bedroom, 2 bath home on an oversized lot. The main floor features a mudroom/foyer entry area, large living room, spacious den or dining room, as well as generous kitchen and eating area. Walk out to side deck as well as walk out to rear yard. A 3pc bath and main floor laundry complete this level. Upstairs are 3 spacious bedrooms and a 4 pc bath. A partial, insulated basement houses the utilities and offers extra storage. Outside is a long driveway with ample parking for cars, toys or an RV or boat. There is also plenty of room and possibility for a workshop or garage or perhaps to expand. Updates include windows, exterior doors, roof (2014), furnace (2014), A/C (2018), Sump pump with battery back up (2022). Minutes to Kincardine for shopping, dining and nightlife. This is your chance to create the perfect getaway or forever home just minutes from Lake Huron's breathtaking sunsets and star filled skies. (id:51300)
Peak Realty Ltd.

