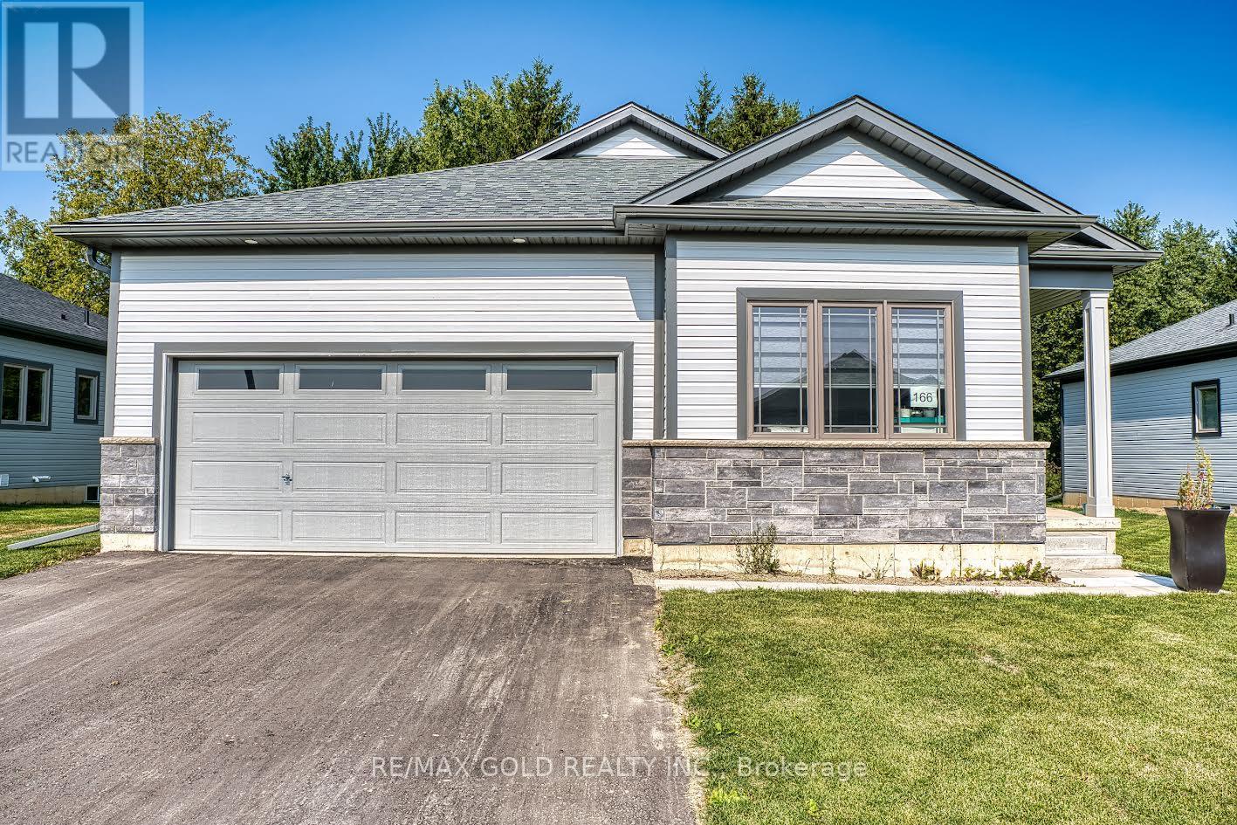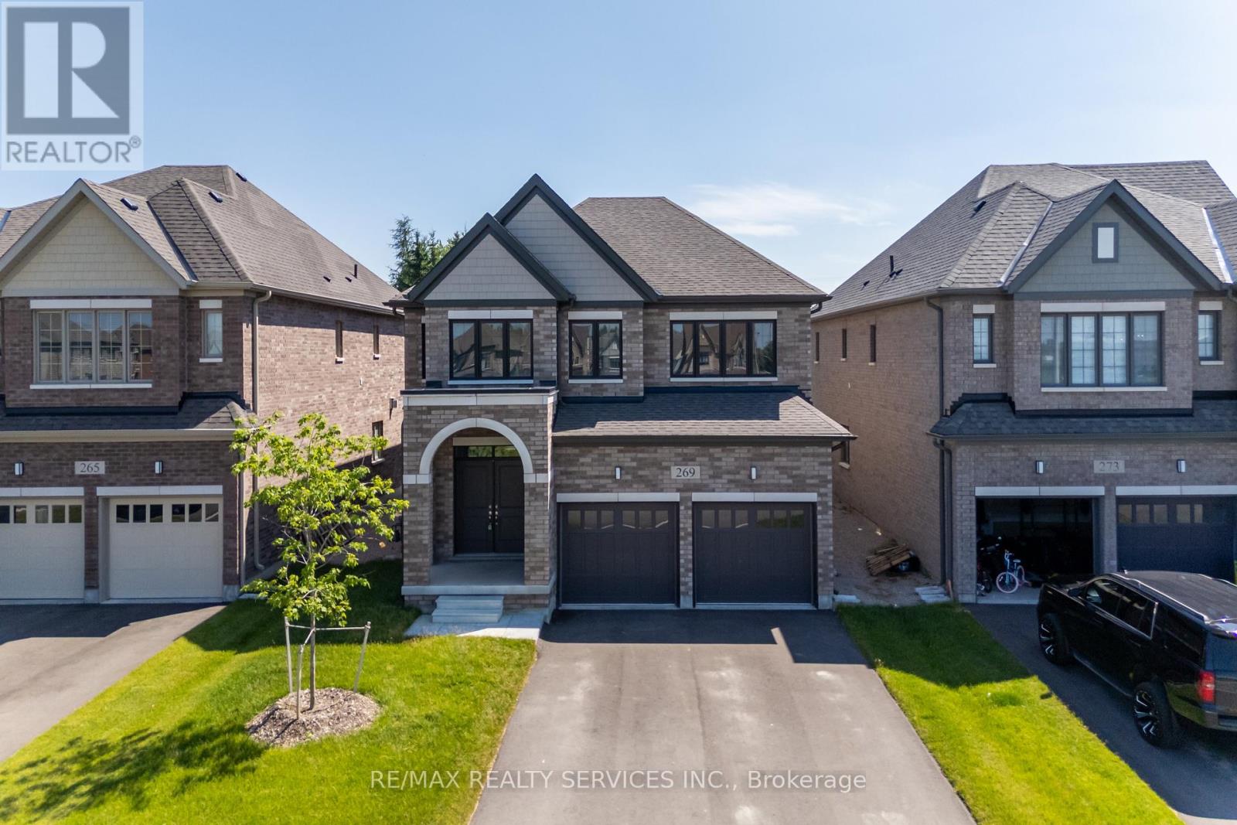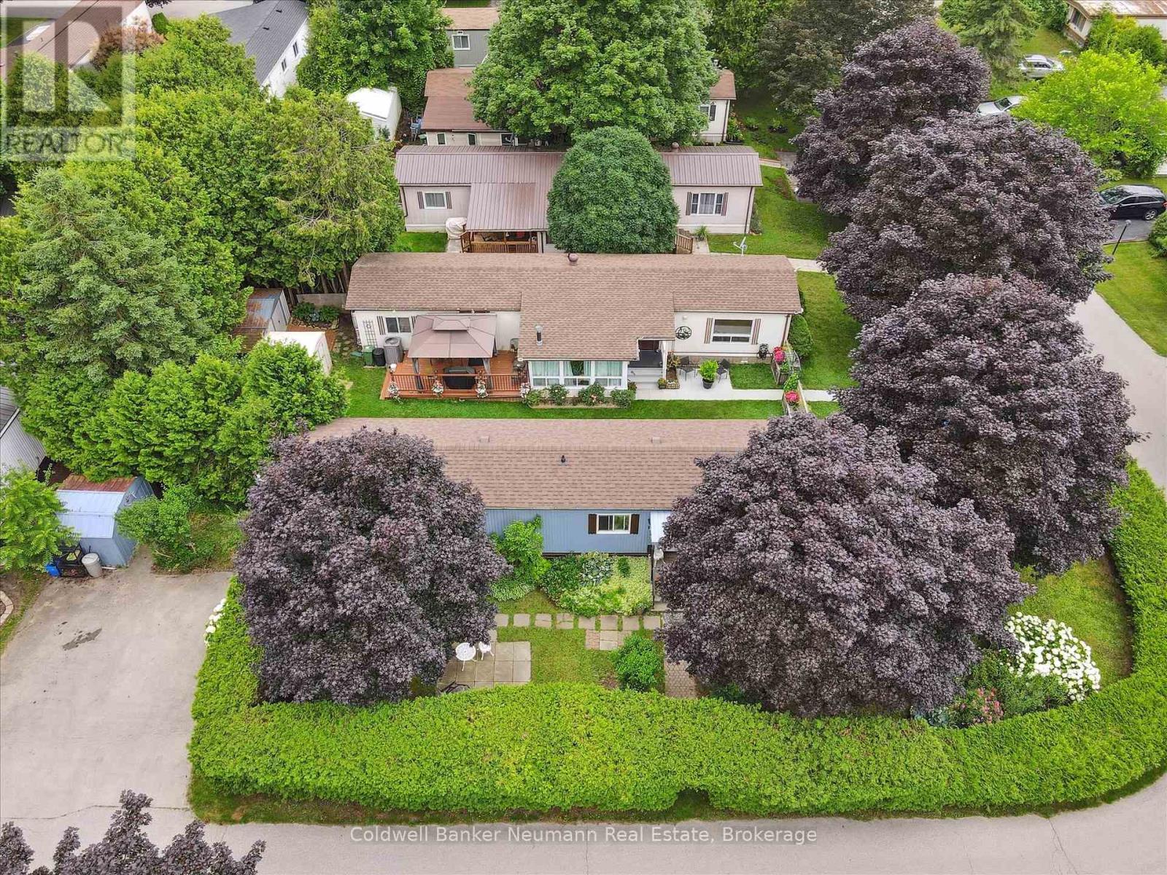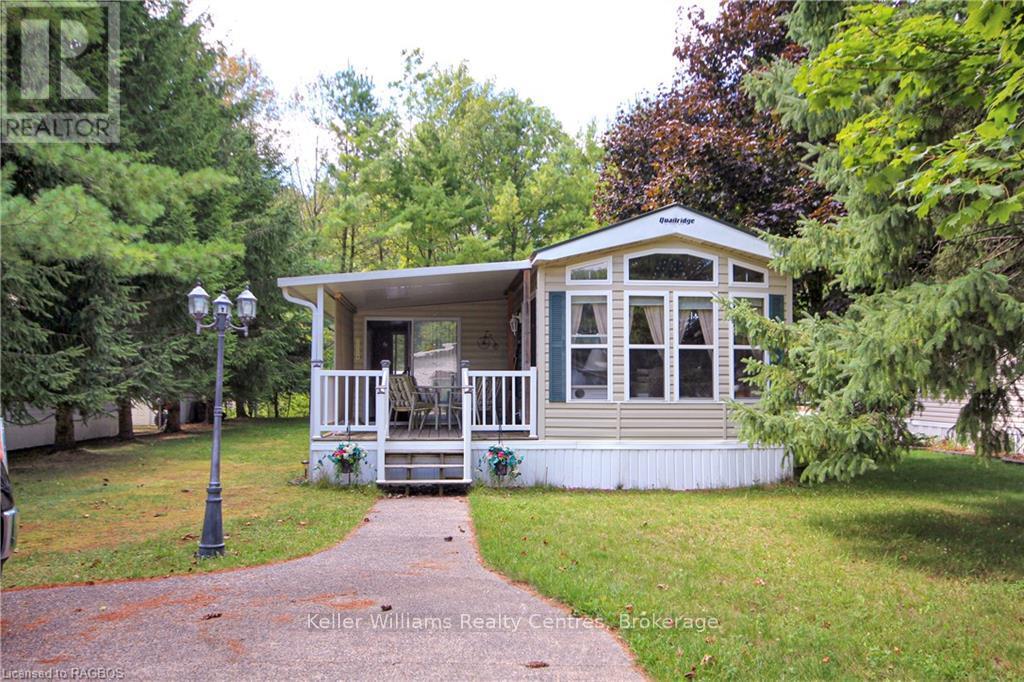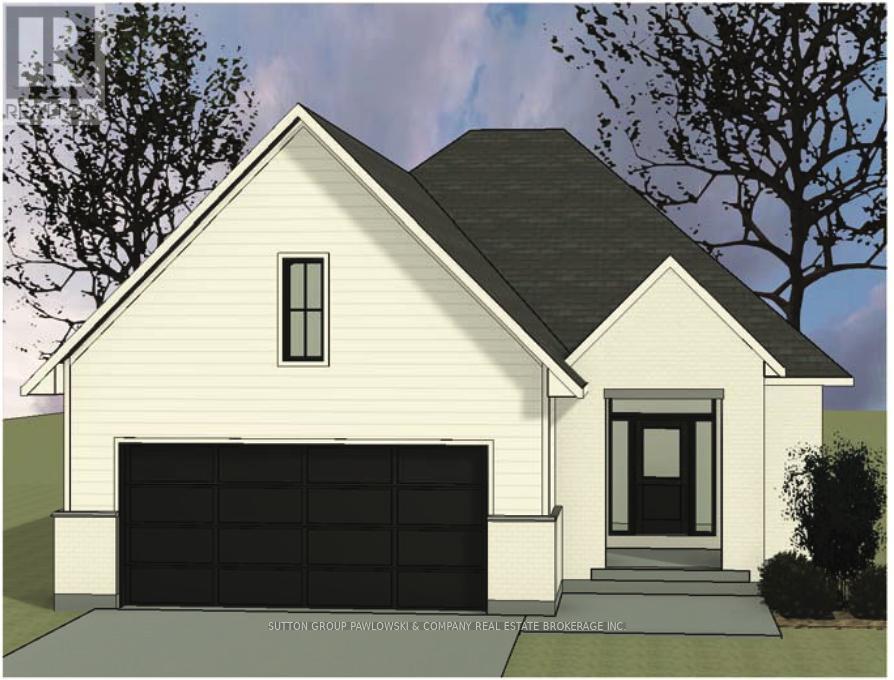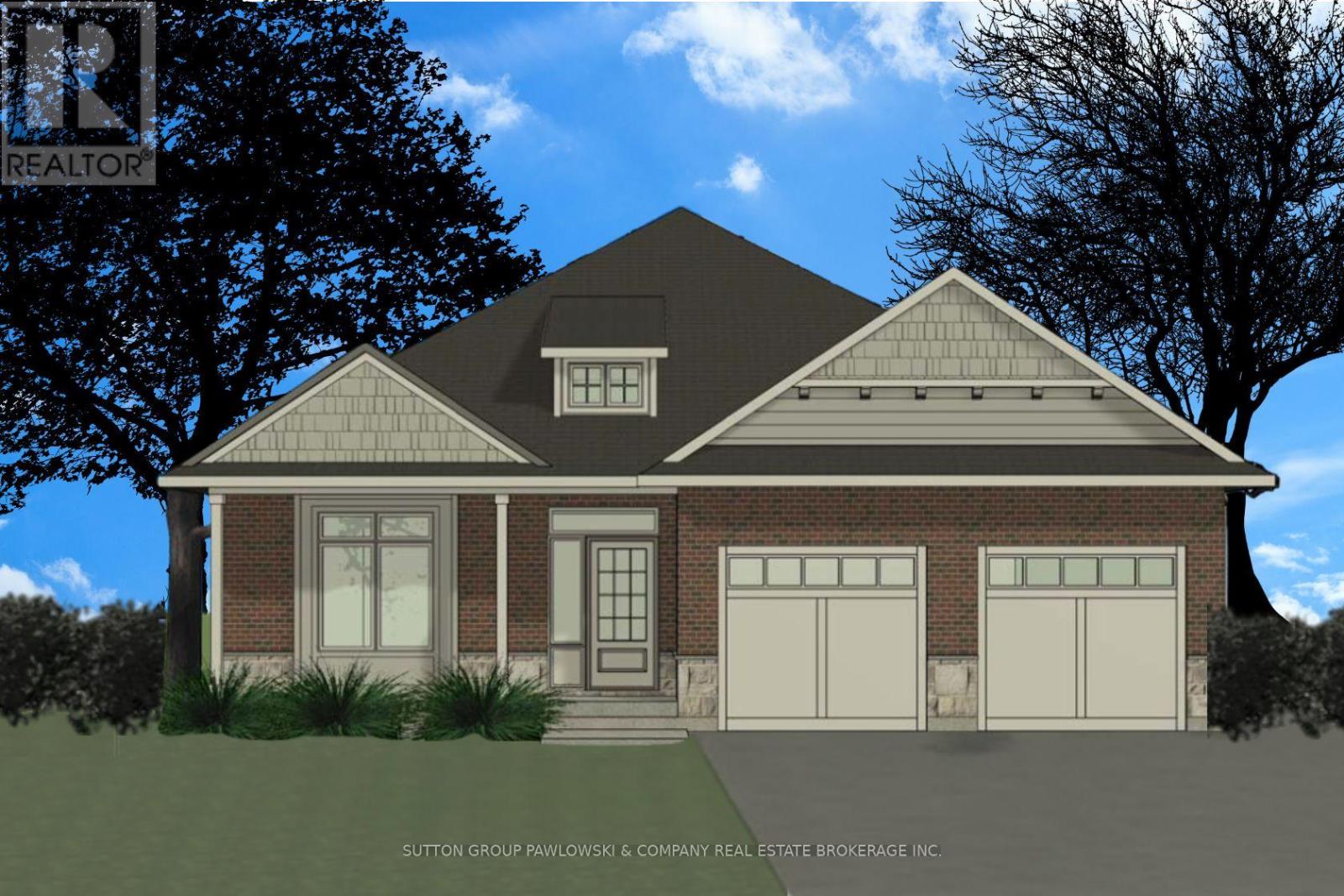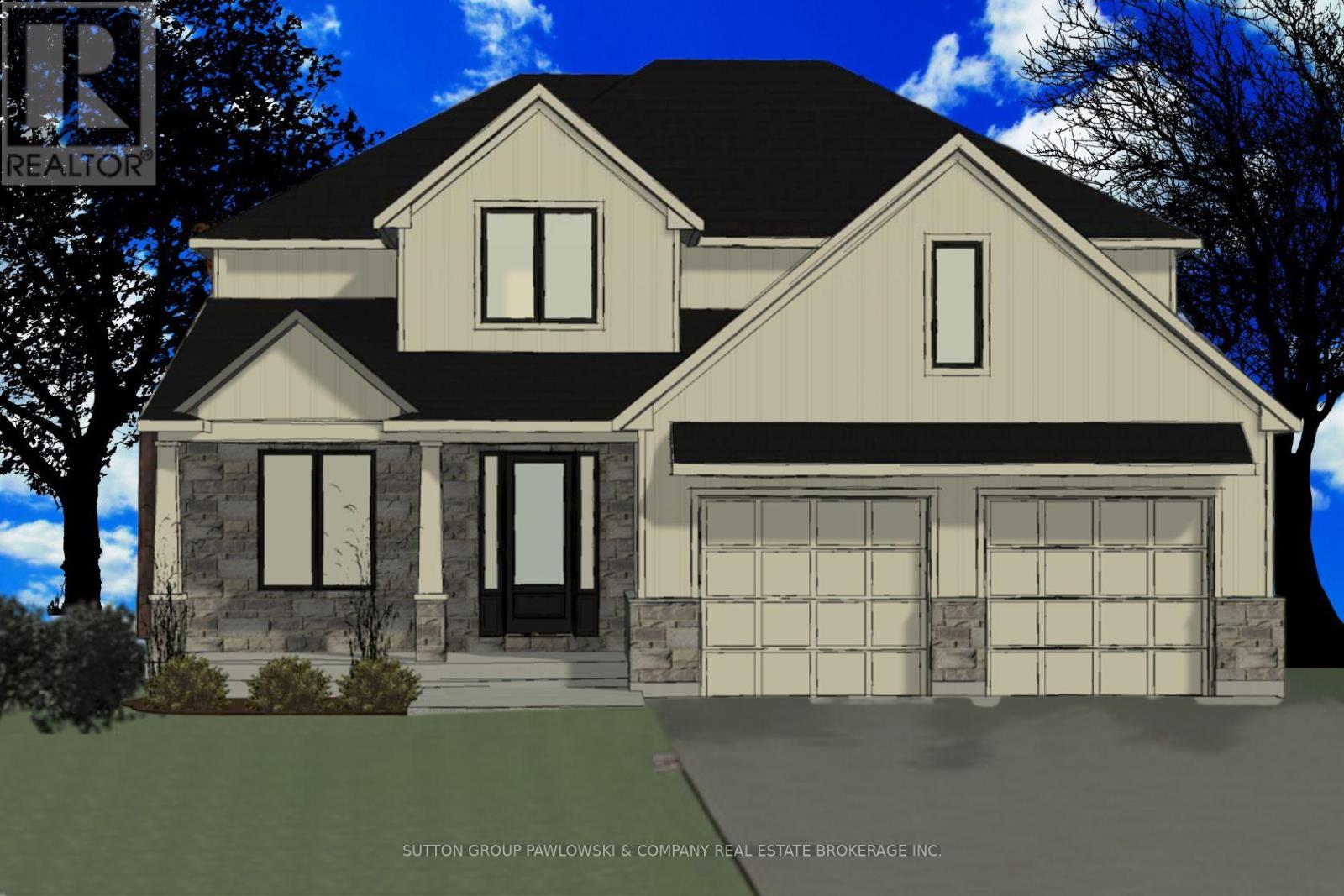Listings
335 Russell Street
Southgate, Ontario
A Rare Opportunity To Own A Brand New Never Lived In Premium Pie Shape, Ravine North-Facing With Walkout Basement Property In A Sought-After Location Built by Flato Developments In the Growing Community of Dundalk!! Stunning Open-Concept Home Offering 3063 Sq Ft Above Floor As Per Builder Plan. Main Floor Features A Private Office, Separate Living, Dining, And Family Rooms For Versatile Use. Modern Kitchen With Granite Countertops And Ample Storage Is Perfect For Family Gatherings. Includes Additional Loft/Den On The Second Floor As Well. Four Spacious Bedrooms Provide Comfort And Functionality For Growing Families . Walkout Basement & Ravine Lot Adds Privacy And Stunning Nature Views Right From Your Backyard. This Home Is Located Within A Family-Friendly Neighbourhood Close To All Amenities, Including Hwy 10, Stores, Schools, Banks, Parks, Plazas, Libraries, Churches, Schools, & Much More !! (id:51300)
RE/MAX Real Estate Centre Inc.
166 Ellen Street
North Perth, Ontario
Welcome to 166 Ellen St located in Atwood Station Community. The open concept kitchen offers granite countertop, pantry and stainless steel appliances. Living and dining area has hardwood flooring, ample natural light making it ideal space for entertainment for your guests. The primary bedroom includes its own ensuite and two closets one large walk in and another linencloset. Second full 4 piece bathroom to accomodates the second bedroom. Laundry is on the main floor. (id:51300)
RE/MAX Gold Realty Inc.
269 Dingman Street
Wellington North, Ontario
Welcome to this exquisite detached residence offering close to 2,500 sq ft of refined living space, set on a premium lot with no sidewalk and unobstructed front views. From the impressive double-door entry to the soaring 9 ft ceilings and expansive layout, every detail has been thoughtfully designed. Enjoy separate formal living and family rooms with hardwood floors, a generous breakfast area, and a chef-inspired kitchen with stainless steel appliances. The upper level features 4 spacious bedrooms and 3 full bathrooms, providing exceptional comfort and convenience. A truly exceptional home in a sought-after setting schedule your private viewing today before its gone. (id:51300)
RE/MAX Realty Services Inc.
103 Player Drive
Erin, Ontario
Welcome to Open House Sat & Sun 1:00 PM to 5:00 PM!! Best of the Best! FREEHOLD Detached Home Fully Upgraded | Walkout Basement | Ravine Lot | Ready to Move In - This brand new, never lived-in 4-bedroom, 3.5-bath detached home sits on a premium 36' x 91' ravine lot with complete privacy, no neighbours behind! Offering 2,570 sq ft above grade, a walkout basement, double car garage, and 4-car driveway parking a rare combination of luxury and practicality. Enjoy mesmerizing views year-round from all three levels: basement, backyard, main floor, and second floor whether it's summer or winter, nature is always on display! Located in Erin, within easy driving distance to Brampton via Mississauga Road.Featuring a Modern D Elevation with large windows and stunning curb appeal. Inside: elegant upgrades, an open-concept layout, and a perfect floor plan with every bedroom connected to a bathroom. The spacious primary bedroom includes a soaker tub, a standing shower, and his & her closets. The walkout basement features a 3-piece rough-in and offers potential for a 2-bedroom, 2-bath income suite, ideal for generating future rental income. Includes BUILDER HOME COMFORT PACKAGE: Smart Thermostat, Garage Door Opener, and Video Doorbell.Covered under Tarion 1, 2 & 7-Year Warranty.Truly move-in ready and a rare opportunity! Detached Home READY TO MOVE IN BRAND NEW NEVER LIVED IN FOR Sale in ERIN, driving distance from BRAMPTON on Mississauga Road!! Brand New Home Comes with 1,2 and 7-Year Warranty!! Modern Elevation With Large Windows And Impressive Interior!! Best Floor Plan As Each Room is Connected to a Private Bathroom!! Primary Bed Has a Standing Shower, Bath Tub, His & Her Closets!! Basement 3 Pc Rough-in for Washroom!! This 2,570 Sq Ft home features a walkout basement, 4 spacious bedrooms, 3.5 baths, and a double-car garage and 4 car parkings on driveway, located in the growing community of Erin, just a short drive from Brampton via Mississauga Road. (id:51300)
RE/MAX Gold Realty Inc.
93 Maple - 1294 Concession 8 Road W
Hamilton, Ontario
Privacy plus! This well maintained 2 bedroom bungalow is surrounded by an 8 foot hedge, which allows ultimate privacy from others! The only thing to be seen from the road is the double paved driveway and shed. Inside you will find a generous size eat-in kitchen, living room with propane stove, updated 3 piece bathroom combined with laundry and a primary bedroom with wall to wall closet. The exterior vinyl siding was painted about 2 years ago, furnace and central air is about 7 years old, the windows and roof about 10 years old. Located on a street of great neighbours. This modular home is located within Beverly Hills Estates, a residential modular home park, with a community centre and scheduled events for the residents. All homes are owner occupied-no rentals. (id:51300)
Coldwell Banker Neumann Real Estate
M44 - 13 Southline Avenue
Huron-Kinloss, Ontario
Own this fully furnished one bedroom, one bathroom lakeside Forest River Qualridge at Fishermans Cove, move-in ready for you to enjoy. Just 20 minutes to Kincardine and the shores of Lake Huron, this open-concept design boasts a kitchen with gas stove, full-size appliances, and ample cabinets, flowing into a cozy living area with a pull-out sofa, electric fireplace, and entertainment centre. Large windows brighten the space, perfect for relaxing and entertaining. Enjoy a private covered deck and a 10x14 add-a-room as a second bedroom or additional living space, overlooking a neat lawn with lake access steps away. In a peaceful community created to cater to all ages, this low-maintenance retreat offers lake fun and amenities nearby such as a swimming pool, boat docks, boat rentals, playgrounds, floating obstical course, and Blackhorse Golf course next door. April 1 - November 1, $4,020 + tax/year. Grab your slice of paradise! (id:51300)
Keller Williams Realty Centres
Lot #52 - 65 Arrowwood Path
Middlesex Centre, Ontario
Welcome to Timberwalk Trail in Ilderton. Love Where You Live!! Melchers Developments now offering a limited selection of homesites one floor and two storey designs, our plans or yours built to suit and personalized for your lifestyle. Limited selection of premium wooded and walkout lots. 1st come 1st served. Reserve Your Lot Today!! TO BE BUILT One Floor and Two storey designs available. Highly respected and local home building company with deep roots in the community!! High quality specifications and standard upgrades paired with expert design and decor consultation built into every New Home!! Visit our Model Home at 44 Benner Boulevard in Kilworth and experience the difference. Beat the spring pricing increases; Reserve Today!! Stock plans, standard specifications & upgrades and lot inventory and base pricing available upon request; NOTE: Photos shown of similar model home for reference purposes only & may show upgrades not included in price. (id:51300)
Sutton Group Pawlowski & Company Real Estate Brokerage Inc.
Exp Realty
101 Basil Crescent
Middlesex Centre, Ontario
Are you Looking for a FURNISHED house to lease? Welcome to this beautifully upgraded 2022 builthome located in the sought-after, family-oriented community of Ilderton just minutes from north of London. Offering 4 spacious bedrooms, each with its own private ensuite, and 4.5 baths in total, this property delivers exceptional comfort and privacy for the modern family. Step inside to a grand open-to-above foyer that leads into a thoughtfully designed open-concept main floor featuring 9-ft ceilings, an open-concept living, dining, & kitchen area and large windows that bring in an abundance of natural light. The chef-inspired kitchen boasts quartz countertops, walk-in pantry, sleek cabinetry, and built-in stainless steel appliances, perfect for both everyday living and entertaining. The adjacent living area offers cozy yet refined comfort, with beautiful backyard views that make this space feel open and serene. Upstairs, each bedroom is generously sized and features its own private ensuite, a rare find and luxurious feature ideal for families or guests. Outside, enjoy the expansive pie-shaped lot complete with a custom wooden deck a perfect setting for summer gatherings or peaceful relaxation. No pets please (id:51300)
Streetcity Realty Inc.
89 Gill Road
Lambton Shores, Ontario
Welcome to 89 Gill Road, a custom-designed bungalow by award-winning Medway Homes Inc., ideally situated along the Ausable River in the heart of Grand Bend. Built in 2017, this exceptional home offers over 3,000 sqft of thoughtfully finished living space and a rare combination of luxury, functionality, and outdoor living. From the moment you arrive, you'll notice the striking curb appeal and the oversized 33 ft garage with 13 ft ceilings and an 11 ft door, custom-built to accommodate a 23 ft boat with ease. In the backyard, the riverfront lifestyle truly comes to life. Entertain effortlessly or unwind in complete privacy with a brand new 42 ft, 3-level dock with dinghy hoist, a stamped concrete patio with built-in firepit, and a two-tier deck with partial coverage, BBQ zone, and hot tub. Inside, the home features 9 ft ceilings and a bright, open-concept layout. The chef-inspired kitchen includes quartz countertops, modern appliances, and a large island ideal for hosting. The living area is anchored by a gas fireplace and oversized patio doors that bring in natural light and river views. The mudroom offers a custom dog wash/mud bath, perfect for beach days or pet lovers. The main-floor primary suite offers a tranquil escape with direct access to the back deck and hot tub, along with a well-appointed 3-piece ensuite and walk-in closet. All bathrooms throughout the home include in-floor heating for added comfort. Plus, the finished basement extends your living space with room to relax, work, or host. As an added bonus, this property comes fully furnished with curated Brian Gluckstein pieces, blending high design with everyday livability. Privacy fencing on both sides completes the picture, offering peace and seclusion in your own backyard retreat.If you've been searching for a move-in-ready riverfront home with designer finishes, unbeatable outdoor features, and a prime location just minutes from the beach and downtown Grand Bend - this is it. (id:51300)
Prime Real Estate Brokerage
Lot #24 - 5 Timberwalk Close
Middlesex Centre, Ontario
Welcome to Timberwalk Trail in Ilderton. Love Where You Live!! Melchers Developments now offering a limited selection of homesites one floor and two storey designs, our plans or yours built to suit and personalized for your lifestyle. Limited selection of premium wooded and walkout lots. 1st come 1st served. Reserve Your Lot Today!! TO BE BUILT One Floor and Two storey designs available. Highly respected and local home building company with deep roots in the community!! High quality specifications and standard upgrades paired with expert design and decor consultation built into every New Home!! Visit our Model Home at 44 Benner Boulevard in Kilworth and experience the difference. Beat the spring pricing increases; Reserve Today!! Stock plans, standard specifications & upgrades and lot inventory and base pricing available upon request; NOTE: Photos shown of similar model home for reference purposes only & may show upgrades not included in price. (id:51300)
Sutton Group Pawlowski & Company Real Estate Brokerage Inc.
Exp Realty
Lot #23 - 1 Timberwalk Close
Middlesex Centre, Ontario
Welcome to Timberwalk Trail in Ilderton. Love Where You Live!! Melchers Developments now offering a limited selection of homesites one floor and two storey designs, our plans or yours built to suit and personalized for your lifestyle. Limited selection of premium wooded and walkout lots. 1st come 1st served. Reserve Your Lot Today!! TO BE BUILT One Floor and Two storey designs available. Highly respected and local home building company with deep roots in the community!! High quality specifications and standard upgrades paired with expert design and decor consultation built into every New Home!! Visit our Model Home at 44 Benner Boulevard in Kilworth and experience the difference. Beat the spring pricing increases; Reserve Today!! Stock plans, standard specifications & upgrades and lot inventory and base pricing available upon request; NOTE: Photos shown of similar model home for reference purposes only & may show upgrades not included in price. (id:51300)
Sutton Group Pawlowski & Company Real Estate Brokerage Inc.
Exp Realty
Lot #16 - 190 Timberwalk Trail
Middlesex Centre, Ontario
Welcome to Timberwalk Trail in Ilderton. Love Where You Live!! Melchers Developments now offering a limited selection of homesites one floor and two storey designs, our plans or yours built to suit and personalized for your lifestyle. Limited selection of premium wooded and walkout lots. 1st come 1st served. Reserve Your Lot Today!! TO BE BUILT One Floor and Two storey designs available. Highly respected and local home building company with deep roots in the community!! High quality specifications and standard upgrades paired with expert design and decor consultation built into every New Home!! Visit our Model Home at 44 Benner Boulevard in Kilworth and experience the difference. Beat the spring pricing increases; Reserve Today!! Stock plans, standard specifications & upgrades and lot inventory and base pricing available upon request; NOTE: Photos shown of similar model home for reference purposes only & may show upgrades not included in price. (id:51300)
Sutton Group Pawlowski & Company Real Estate Brokerage Inc.
Exp Realty


