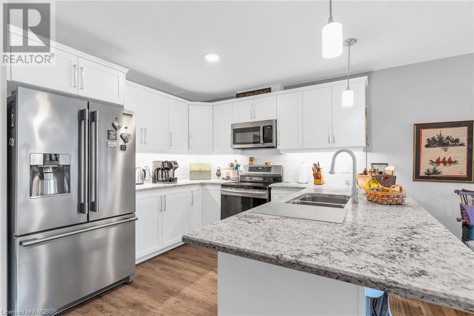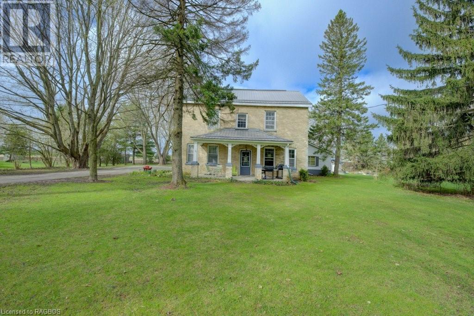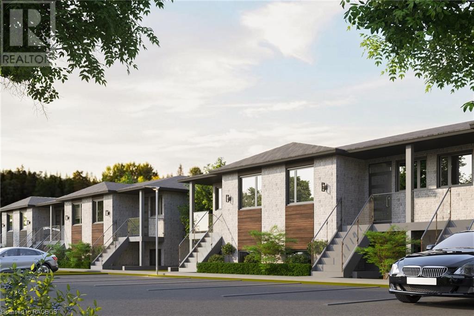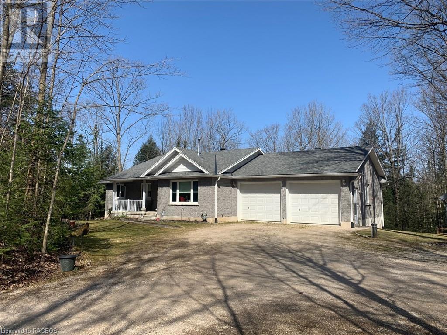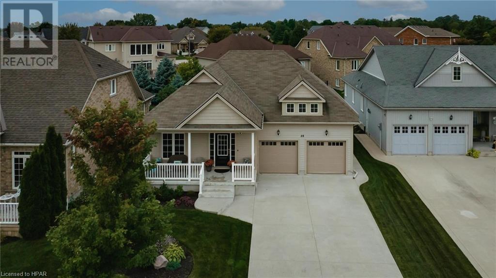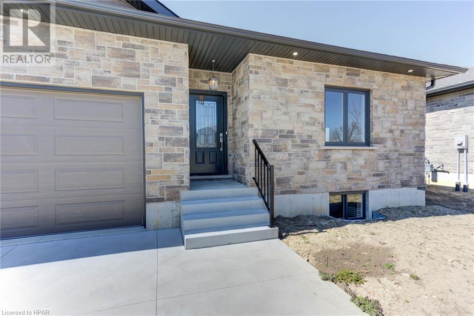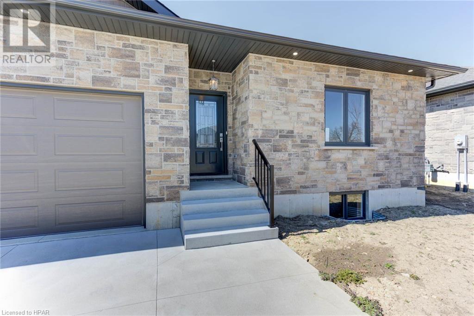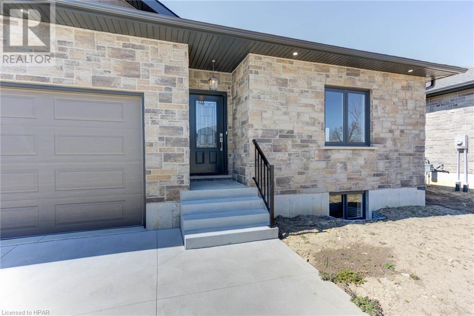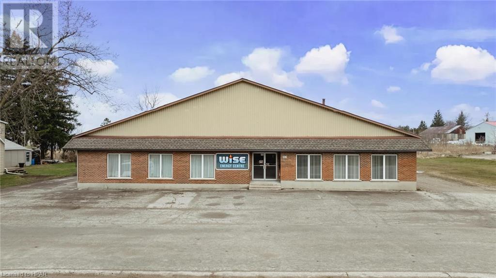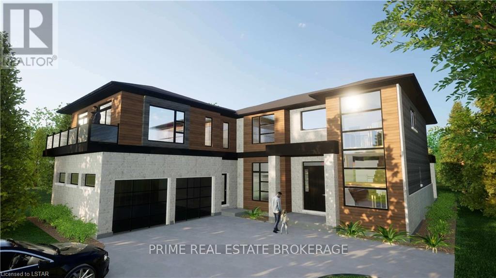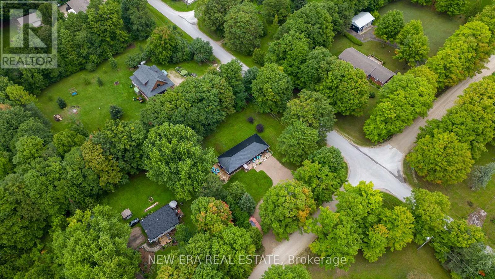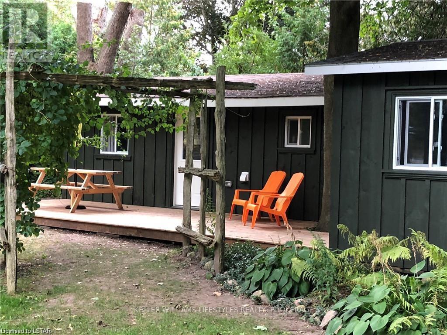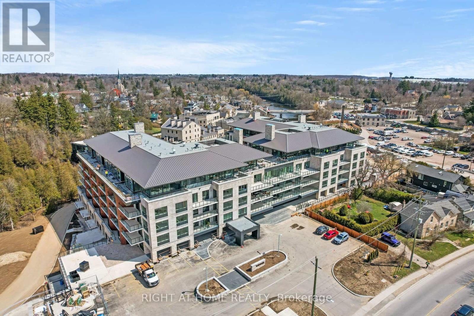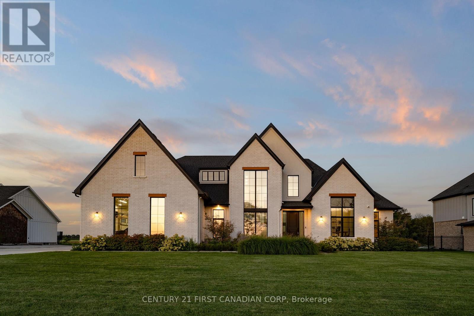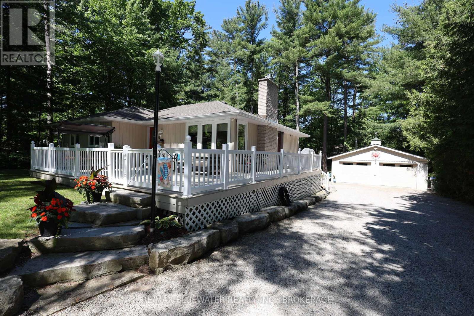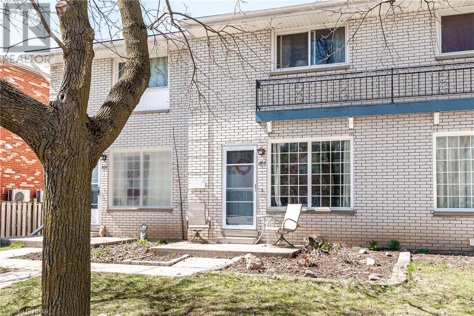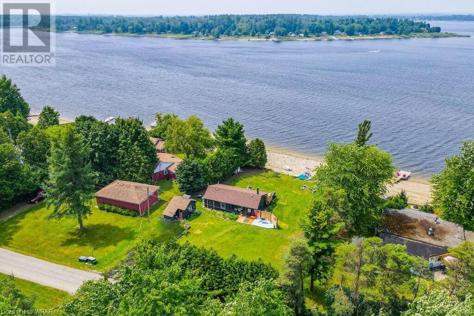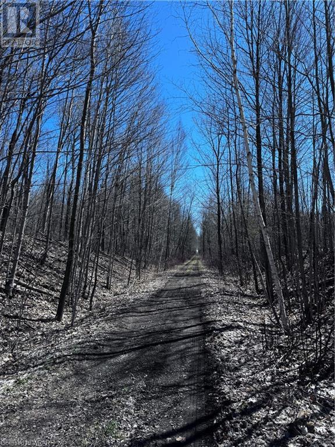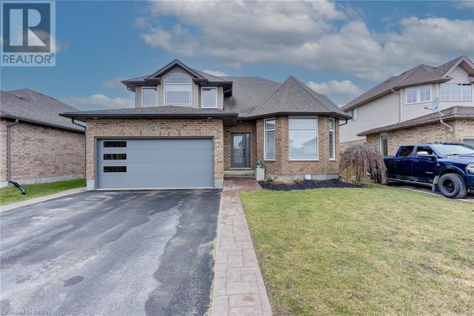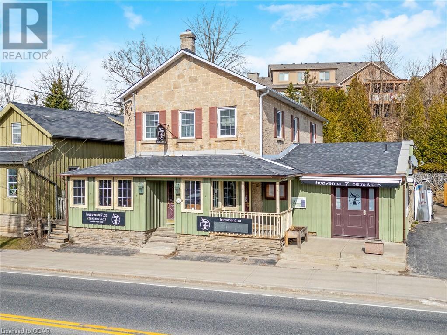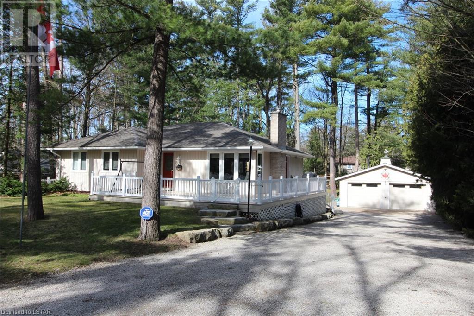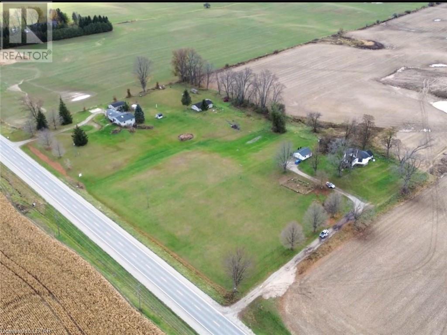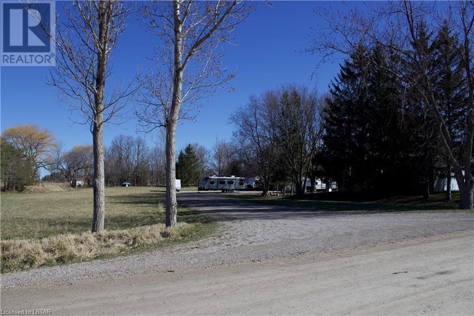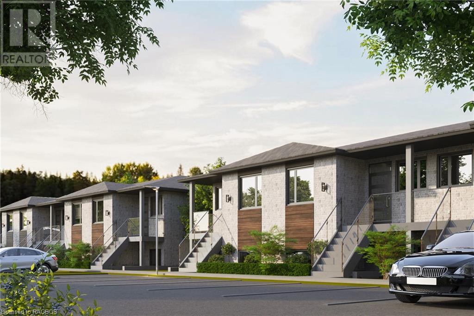Listings
457 Wellington Street E
Mount Forest, Ontario
Looking for the perfect bungalow for easy living with 2 bedrooms, 3 full bathrooms and 2,400+ sqft of finished living space? This 3 year old townhouse located in Mount Forest close to open space, parks and more is the perfect fit. The number of upgrades to this unit is surely to please. As you walk up to the home you'll notice the stamped concrete sidewalk and stairs along with the custom stone finish on the front porch. New quartz counters with barstool overhang, backsplash, custom drawers in all lower cabinets and undermount cabinet lighting can all be found in the kitchen which has a beautiful open flow to the Dining Room and Living Room. The main floor has a large primary bedroom with his and hers (Walk in) closets as well as a nice 4pc en-suite. The second bedroom is at the front of the home as well as the 4pc main bath. Just off the entrance from the attached garage is the main floor laundry room to make 1 level living convenient and attainable. Downstairs is a large storage room with custom closets on either side as well as space for a home office. Entering the basement recreation room your eyes will be drawn to the custom stone finished gas fireplace which is ideal to enjoy the cold winter nights in-front of with a drink and book. There is also a nice 3pc bathroom in the basement as well as plenty of room to put a 3rd bedroom if needed. Walking into the backyard from the sliding doors you will notice the custom stairs with railing down onto the patio overlooking the landscaped rear yard with garden shed. Too sunny? Roll out the awning to enjoy some shade when needed. This great home in a modern neighbourhood is surely going to please. (id:51300)
Coldwell Banker Win Realty Brokerage
184 Mcfarlin Drive
West Grey, Ontario
Beautiful 4 Bedroom home in a quiet country subdivision only minutes to the great community of Mount Forest! Solid 2 story home sitting on a little over 3/4 of an acre. Upon entry the main floor consists of bright large windows from the kitchen looking into the back yard with plenty of room, mature trees and view of the fields. As you continue throughout the main floor you will find the inviting dining room, spacious living room, bedroom, 3 piece bath, laundry and some farm house appeal with the refinished original hardwood floors and brick walls. The second level offers 3 spacious bedrooms, a large 4 piece bath, and a bonus of a loft which is currently used for storage, however could be completed as a finished room. Some other great features include the large driveway, attached 1 car garage with loft, workshop, upgraded steel roof(2012), newer furnace(2019) and newer appliances(2022). Enjoy the luxury of that country feel with the convenience of being so close to the town! (id:51300)
Royal LePage Rcr Realty
440 Wellington Street E Unit# 6
Mount Forest, Ontario
THIS INSIDE CONDO HAS OPEN CONCEPT KITCHEN AND LIVING ROOMS, CUSTOM CABINETS WITH ISLAND AND SIT DOWN, ELECTRICE FIREPLACE DOOR TO REAR COVERED DECK/PORCH, MASTER HAS WALKIN AND 3PC ENSUITE, 2ND BEDROOM, FOYER, COVERED FRONT PRCH/DECK, SEPARATE ENTRANCE, UTILTY AREA WITH STACKER WASHER AND DRYER HOOK UP, ENERGY EFFICIENT HEAT PUMP AND COOLING, CAREFREE LIVING NEW CONDO COMPLEX IN MOUNT FOREST. (id:51300)
Royal LePage Rcr Realty
503125 Grey Road 12
West Grey, Ontario
Looking for peacefulness & privacy? Don't miss this Shouldice stone custom-built bungalow (2002) on a paved road with quality at the forefront. This home is nestled among mature trees, with a 700/ft. frontage, perennial beds and features trails meandering through this 9.5 acre parcel. Not often do you find a country property with natural gas heat! Home has 10 inch poured concrete foundation, 2x6 walls, and stick frame roof with 1/2 plywood, walls and rafters with 16 centres, Roxul R22 insulation in the walls, R60 in the attic and R40 in the garage. Van Dolder casement windows are throughout majority of home offering, 7mm luxury vinyl plank (waterproof) flooring in basement, gutter guards on eaves & much more! Much of the interior wood and built-in cabinets come from the Wormy Maples and Cherry Trees from the bush! An open concept kitchen/dining/living space, make entertaining more fun! The gas stove in the living room can be enjoyed from the kitchen/dining areas also. The primary bedroom offers separate doors to a balcony, a 4 pc. ensuite and large closet. Two other ample size bedrooms are on the main floor as well as full guest bath. The main floor laundry room leads to the double garage which is heated & has A/C. Work on your projects on the 17 ft. long bench (vice & grinder incl). The lower level is full of natural daylight with eight-by-five ft. casement windows & two sets of patio doors. The rec room area has a cozy wood burning stove for snuggling up and watching a movie or have fun in the games area. There is a 2 pc. bath, an office & a sewing/craft room here. Note: The 10 yr. old roof shingles have a transferrable warranty, gas kitchen stove and gas dryer also have electric hook-ups. Loads of storage for your wood in cold room. Garden shed and container for additional outdoor storage. Suitable for couples, families, or retirees. Only a short drive to neighboring towns! Property has been meticulously cared for! (id:51300)
Exp Realty
28 Macpherson Avenue
Seaforth, Ontario
Enjoy spectacular views of the 16th hole from the comfort of your covered front porch. This home could be the perfect place to retire to; just steps away from the Seaforth Golf Course and the Bridges Rec Center. You will appreciate the attention to detail in the immaculate 2+1 bedroom bungalow. Built in 2014 the MacKenzie model features 9' ceilings, a lovely open entry, living room with cozy gas fireplace and formal dining room with hardwood floors; bright and airy eat in kitchen; family room with access to the patio that is perfect for all your entertaining. A spacious primary bedroom with walk in closet and ensuite with a large walk in shower; second bedroom, guest 4pc bath and main floor laundry. The fully finished basement with a den, third bedroom, 2pc bath and a huge rec room has just recently be renovated. You will enjoy the double car garage, concrete driveway and professionally landscaped lot. A true pleasure to show and must be seen to be appreciated. Call today to view this beautiful home with it's view that just can't be beat. (id:51300)
Culligan Real Estate Ltd (Seaforth) Brokerage
274 Queen Street S
Atwood, Ontario
Nothing to do but move right into this brand new semi-detached home in the quaint village of Atwood, located in the south end of the Village, it is only 30 minutes from Waterloo and Stratford. This home features 2 bedrooms, 1 1/2 baths, and an open concept living area as well as a main floor laundry room, an oversized garage, and a partially finished basement level. Covered deck at rear, Economical gas heat, great location on quiet cul-de-sac close to parks and recreation. Shopping only minutes away in Listowel. Tarion warranty and HST are included! Call your agent today! (id:51300)
Royal LePage Don Hamilton Real Estate Brokerage (Listowel)
272 Queen Street S
Atwood, Ontario
Nothing to do but move right into this brand new semi-detached home in the quaint village of Atwood, located in the south end of the Village, it is only 30 minutes from Waterloo and Stratford. This home features 2 bedrooms, 1 1/2 baths, and an open concept living area as well as a main floor laundry room, an oversized garage, and a partially finished basement level. Covered deck at rear, Economical gas heat, great location on quiet cul-de-sac close to parks and recreation. Shopping only minutes away in Listowel. Tarion warranty and HST are included! Call your agent today! (id:51300)
Royal LePage Don Hamilton Real Estate Brokerage (Listowel)
270 Queen Street S
Atwood, Ontario
Nothing to do but move right into this brand new semi-detached home in the quaint village of Atwood, located in the south end of the Village, it is only 30 minutes from Waterloo and Stratford. This home features 2 bedrooms, 1 1/2 baths, and an open concept living area as well as a main floor laundry room, an oversized garage, and a partially finished basement level. Covered deck at rear, Economical gas heat, great location on quiet cul-de-sac close to parks and recreation. Shopping only minutes away in Listowel. Tarion warranty and HST are included! Call your agent today! (id:51300)
Royal LePage Don Hamilton Real Estate Brokerage (Listowel)
262 Bayfield Road
Central Huron, Ontario
Here is a fantastic opportunity to have a commercial building with approx 4600 sq. ft of retail office and shop space. There are two, two piece bathrooms. An oversized septic system was installed in 2010. There are two furnaces that service the building, one installed in 2024 and one in 2018 and a heat pump installed in 2021. Shop windows replaced in 2021 as was the siding on the south side and rear. The roof is mostly steel with a membrane on the older section installed in 2014. The original block building built in the 1950s had a large addition built in 1979. 200 AMP hydro services the building, and there is a loading dock at the rear. The former use has been an HVAC business with retail but the layout and zoning allows for many different uses. (id:51300)
Royal LePage Heartland Realty (Clinton) Brokerage
10281 Sherwood Crescent
Lambton Shores, Ontario
Looking to build the perfect home? Build at the Beach!! Steps from private deeded beach access. Located in Southcott Pines, one of Grand Bend, Ontario's most prestigious neighborhoods, This property presents a unique opportunity to build from scratch with a renowned builder or bring this 4,185 sq. ft. home envisioned in existing renderings to life. Tailoring every detail to your preferences. Just a leisurely walk to a private beach and the vibrant atmosphere of Grand Bend, this property is ideally situated for those seeking lakeside serenity.\r\n\r\nThis lot sets the stage for a home that mirrors strength and elegance through its precise construction details, with concrete foundation walls, engineered floor systems, and high-end exterior finishes. The design promises to maximize natural light to integrate seamlessly with the outdoor setting through thoughtfully placed windows and doors.\r\nImagine the endless possibilities, a blank slate for innovation. Featuring high-efficiency heating, complete insulation, and advanced electrical setups. Inside, every element, from soaring ceilings and the inviting electric fireplace to the custom kitchen cabinetry and quartz countertops, reflects your taste and style, sparking excitement for the home you will create.\r\nOutside, the potential for landscaping and outdoor space is limitless, offering you a chance to create a personal oasis in your backyard. Furthermore, the assurance of the Tarion Warranty Corporation guarantees both quality and satisfaction.\r\nThis lot is not merely a plot of land but a doorway to realizing your vision of luxury and comfort. It invites you to engage directly in customizing a home that exceeds your exact specifications. Reach out and explore how you can make this dream exclusively yours, crafting a place where every detail resonates with your vision of a perfect home. Embrace the opportunity to live in Grand Bend, a town known for its beautiful lifestyle and community. (id:51300)
Prime Real Estate Brokerage
199 Napoleon Street
Grey Highlands, Ontario
Welcome to this fully renovated home located in the desirable four season village of Eugenia, just minutes from Beaver Valley Ski Club. You will be surrounded by the accessibility of skiing, biking, swimming & boating and many more activities this area has to offer. This modern and well built home has 3 bedrooms, 3 bathrooms and 2 large open concept kitchens. It is an amazing opportunity for a family or anyone looking for an investment property; the layout of this home is designed to be functional as a duplex or one large home, whatever you are looking for! This property is ideal for entertaining with its two large newly built decks, large backyard and horseshoe driveway. Don't miss out on this opportunity to see what this home has to offer. (id:51300)
New Era Real Estate
5 Victoria Place
Bluewater, Ontario
Fantastic opportunity awaits with this income-generating property, perfect for short or long-term rentals! This property offers excellent cash flow potential. Alternatively, if you're seeking a centrally located property for your family in Bayfield, look no further! Situated in the heart of our charming village, it is close to all that Bayfield has to offer. This property features four small, four-season homes, each equipped with a private kitchen, bath, living room, bedroom(s), deck, BBQ, and firepit. Two of the homes have been completely rebuilt on new concrete foundations in the last two years, while the other two have been fully renovated. Three of the homes have insulated crawl spaces. With beautiful knotty pine interiors, the homes vary in size from a studio to a one-bedroom with a bunkie, to two two-bedroom homes. Ideally located backing onto Main Street properties, all shops, bars, restaurants, marinas, and beaches are within easy walking distance. Each unit is equipped with A/C and a fireplace, making them comfortable for year-round living. Watch the attached video to truly appreciate the potential of this unique and beautiful property! (id:51300)
Keller Williams Lifestyles Realty
204 - 6523 Wellington Rd 7
Centre Wellington, Ontario
Luxury at the Elora Mill Residences. Stunning 1+Den with high end finishes, located in the beautiful town of Elora. Minutes away from the Elora Mill Spa. Large Den with door can act as an office or 2nd bedroom. 9Ft Ceilings, large 141 Sqft Balcony with unobstructed raving view, comes with 1 Parking that includes Electrical Vehicle Charger, 1 Large Locker. Amenities include Dog Wash area, Coffee Bar, Pool, BBQ Area, Gym & Yoga Studio. Check out the virtual tour for more info! **** EXTRAS **** Landlord will install window coverings prior to occupancy. Parking includes Electrical Vehicle Charger at Tenants own Charging Cost. (id:51300)
Right At Home Realty
22834 Highbury Avenue N
Middlesex Centre, Ontario
This exquisite custom built home checks all the boxes! Nestled in the tranquil outskirts of London, this meticulously designed home boasts unparalleled craftsmanship and attention to detail. Situated on just under an acre of land, you'll relish the peacefulness and privacy that the outskirts offer. Spanning across two levels, this residence features 5 spacious bedrooms, providing ample room for the entire family and guests. An additional flex room in the basement can be use das a home office, gym, or a spare bedroom. The main level is a masterpiece in itself, housing the master bedroom complete with a lavish 5-piece ensuite bathroom including heated flooring and a spacious walk-in closet. This level also unveils an expansive open-concept living area, seamlessly integrating a kitchen with a large quartz island complemented by a stunning backsplash. A butler's pantry, equipped with a custom wine rack and fridge is sure to impress. Discover the fully finished basement, accessible directly from the garage, including a gym, full bar area complete with an island hosting a dishwasher and bar fridge, ample storage, an additional bedroom and a 3-piece bathroom. The heart of this home lies in its dream backyard oasis. A vaulted covered porch welcomes you, inviting you to enjoy your morning coffee while being mesmerized by the breathtaking sunsets. This backyard includes a saltwater pool, a large composite deck spanning the length of the home and a versatile workshop. (id:51300)
Century 21 First Canadian Corp.
10160 Edmonds Boulevard
Lambton Shores, Ontario
Welcome to 10160 Edmonds Blvd in Grand Bend! Situated amongst mature trees on a 90’ x 180’ property. This updated bungalow offers over 2,000 sq ft of living space with a fully finished basement that allows for a walkout. Home offers great curb appeal with composite decking & railing, landscaped with large armor stone, updated exterior doors & garage doors along with new roof on both home/garage. Entrance foyer offers two double closets making lots of room for storage. Main floor open concept floor plan allows for an updated gas fireplace with stone surround and large wood beam mantle. Kitchen has been nicely updated with granite counter on island, stainless steel appliances including gas stove & tiled backsplash. The skylight along with large windows allow for an abundance of natural light throughout. Spacious primary bedroom with walk-in closet, built-in makeup desk and four piece ensuite. Main floor allows for another bedroom and two piece bathroom. Fully finished lower level also has an abundance of natural light with the walkout allowing for a wall of windows and access to back patio. This fully renovated rec room has been outfitted with a new gas fireplace & shiplap surround. Lower level allows for the third bedroom & a gorgeous three piece bathroom with walk-in glass and tiled shower. A huge BONUS in this home is the lower level kitchenette with sink and fridge. Stepping out into the back patio is a covered Canadian Spa Hot Tub with built-in speaker system. Large patio has room for patio chair and table set. The kids and grandkids will absolutely adore your home with the coolest tree house you have seen. Entering the 24’x24’ detached garage with 8’ lean-to you will see that these current owners use it as an extension of their living space. Interior includes epoxy flooring, wood trim throughout, metal accents and recently installed wood stove! Extra bonuses include the 30amp RV plug along with the self-monitored hard wired Night Owl Security System. (id:51300)
RE/MAX Bluewater Realty Inc.
286 Dufferin Street
Stratford, Ontario
NEW PRICE! Two Storey Townhouse Condominium Unit w/ 2 or 3 Bedrooms & 2 Baths. Gorgeous Blonde Hardwood throughout. Spacious eat-in kitchen w/ ample storage and counter space. Finished Basement w/ flex use room that could be used as a recroom, games room, theatre, or family bedroom. Dedicated Parking Space in rear (large enough for 2 cars) with greenspace. Convenient location near parks, shopping, public transit and other amenities. (id:51300)
Streetcity Realty Inc.
950 Ninth Street
Belwood Lake, Ontario
Lakeside cottage! Great access for lake activities with 90 feet of waterfront on one of the best lots Belwood Lake has to offer. Sliding door to a large 2-tiered deck ideal for entertaining or relaxing and enjoying breathtaking sunsets. 750 sq.ft. bungalow with 3 bedrooms, bathroom, laundry (full size washer and dryer) and new tankless water heater. Vinyl plank flooring. Some electrical, plumbing and windows have been updated. To take the chill off, a new pellet stove has been added for efficient heating. Private rolling dock (on wheels) convenient for winter storage. Storage shed (10’ x 10’). Located 10 minutes from Fergus, 40 minutes to Kitchener/Waterloo, and within 1 hour of GTA. This seasonal cottage is on leased land from the GRCA. Year-round living is not permitted, but limited winter access – 10 days per month is allowed! Check out these YouTube videos for the Belwood Lake experience! https://www.youtube.com/watch?v=CWrhDJcc4eU and https://www.youtube.com/watch?v=ppHHFvbgKeE (id:51300)
RE/MAX Solid Gold Realty (Ii) Ltd.
Pt Lot 70-75 13th Line
Minto, Ontario
Tucked away on a tranquil dead-end road between Harriston and Clifford awaits an adventure seeker's paradise: a captivating 14.9-acre expanse of land. With boundless potential and a dash of imagination, this land beckons you to embark on the journey of creating your ultimate retreat. Whether you envision a rustic hideaway embraced by the wilderness or an expedition into the unknown, this terrain is yours to conquer. Set forth on exhilarating adventures as you traverse the sprawling landscape, with opportunities for leisurely strolls, hikes, and four-wheeling expeditions. As an added bonus, this property seamlessly integrates with the Minto Trail System, opening the door to a realm of endless exploration. Adventure awaits around every corner. Reach out today to learn more! (id:51300)
Real Broker Ontario Ltd.
128 Schmidt Drive
Arthur, Ontario
Embrace of small-town living with this exquisitely renovated home nestled in the heart of a charming rural community. A testament to modern comfort and style, the newly renovated home welcomes you with an airy open-concept design, seamlessly blending the warmth of family living with the elegance of modern finishes.Step inside to discover a haven of contemporary luxury boasting an array of upgrades including new light fixtures, chic window coverings, and sleek exterior doors. Quartz counters, modern appliances, all new floor coverings and so much more. Entertain with ease in any season – from intimate gatherings in the inviting family room to lively soirées at the formal dining room or on the expansive composite deck, where memories are made beneath starlit skies. Ascend to find 4 spacious bedrooms on the second floor, including a fully updated primary bedroom with ensuite and walk-in closet. The basement offers a finished rec room, 5th bedroom, and full bathroom with in-floor heating.Outside, the sprawling pool sized lot and fully fenced backyard beckons with ample space for children to frolic and play, offering the promise of endless summer adventures. Whether you seek a retreat from the hustle and bustle or a place to cultivate cherished memories with loved ones, this idyllic sanctuary promises the perfect blend of modern convenience and small-town charm. Welcome home to a life of tranquility and endless possibility. (id:51300)
Exp Realty
262-270 Main Street South
Rockwood, Ontario
Step into the heart of culinary excellence with this exceptional property, offering a 55-seat restaurant adorned with rustic wood walls and newly renovated washrooms, ensuring a delightful experience for patrons. Illuminate your space with the enchanting ambiance of pot lights, casting a subtle glow that enhances the rustic allure of the interiors. Delight in the allure of a separate bar area featuring a vaulted ceiling and stone walls, offering a charming ambiance for patrons to unwind and socialize, with its own separate entrance for hosting private events or expanding business horizons. Unleash culinary creativity in the spacious kitchen area equipped to accommodate ambitious culinary endeavors, ensuring seamless operations and efficiency in serving delectable dishes. Ascend to the upper level to discover a beautifully updated 2-bedroom apartment, complete with ensuite laundry facilities, perfect for residing or leasing out for additional income. Embrace the convenience of a live-work lifestyle, where the boundaries between personal and professional life seamlessly blend, offering the ultimate opportunity to thrive on your own terms. Seize this unparalleled opportunity and make your mark in the vibrant landscape of commercial real estate today! (id:51300)
RE/MAX Escarpment Realty Inc
10160 Edmonds Boulevard
Grand Bend, Ontario
Welcome to 10160 Edmonds Blvd in Grand Bend! Situated amongst mature trees on a 90’ x 180’ property. This updated bungalow offers over 2,000 sq ft of living space with a fully finished basement that allows for a walkout. Home offers great curb appeal with composite decking & railing, landscaped with large armor stone, updated exterior doors & garage doors along with new roof on both home/garage. Entrance foyer offers two double closets making lots of room for storage. Main floor open concept floor plan allows for an updated gas fireplace with stone surround and large wood beam mantle. Kitchen has been nicely updated with granite counter on island, stainless steel appliances including gas stove & tiled backsplash. The skylight along with large windows allow for an abundance of natural light throughout. Spacious primary bedroom with walk-in closet, built-in makeup desk and four piece ensuite. Main floor allows for another bedroom and two piece bathroom. Fully finished lower level also has an abundance of natural light with the walkout allowing for a wall of windows and access to back patio. This fully renovated rec room has been outfitted with a new gas fireplace & shiplap surround. Lower level allows for the third bedroom & a gorgeous three piece bathroom with walk-in glass and tiled shower. A huge BONUS in this home is the lower level kitchenette with sink and fridge. Stepping out into the back patio is a covered Canadian Spa Hot Tub with built-in speaker system. Large patio has room for patio chair and table set. The kids and grandkids will absolutely adore your home with the coolest tree house you have seen. Entering the 24’x24’ detached garage with 8’ lean-to you will see that these current owners use it as an extension of their living space. Interior includes epoxy flooring, wood trim throughout, metal accents and recently installed wood stove! Extra bonuses include the 30amp RV plug along with the self-monitored hard wired Night Owl Security System. (id:51300)
RE/MAX Bluewater Realty Inc.
34095 Granton Line
Lucan Biddulph (Twp), Ontario
Discover the unparalleled potential of this remarkable just over 6 acre property nestled in the charming community of Granton, just a short 15-20 minute drive from the vibrant city of London. Boasting not just one, but two homes and several versatile outbuildings, this property opens the door to a myriad of possibilities. The distinct appeal of this land lies not only in its substantial size but also in the flexibility it offers. Imagine the potential to keep one home as a savvy investment property while transforming the other into your dream residence. The allure of this property extends beyond its structures, with a picturesque landscape that captivates the senses. As a rare gem in a location so close to the city, the future value of this land is poised for an incredible appreciation. Don't miss out on this unique opportunity to own a piece of land where possibilities are as vast as the acreage itself. Whether you're an investor, a dream home builder, or someone seeking a strategic real estate venture, this property in Granton holds the key to a future filled with potential and promise. This property is being sold in an 'as in' condition. All measurements are approximate. No representations or warranties are made of any kind by the Seller. (id:51300)
Century 21 First Canadian Corp.
5584 Clandeboye Road
Lucan, Ontario
Beautiful 2.4 acre property, build your dream home with room to spare to add a shop or rent out space for storage during the winter months. This property is close to what Lucan has to offer, and is about 15 Minutes away from the City of London outskirts as well! (id:51300)
RE/MAX Centre City Realty Inc.
440 E Wellington St Ll E Unit# 2
Mount Forest, Ontario
SPACIOUS 2 BEDROOM CONDO, OPEN CONCEPT KITCHEN AND LIVING ROOM, ISLAND WITH SIT DOWN, ELECTRIC FIREPLACE, MASTER HAS 3 PC ENSUITE AND WALK IN CLOST. 4 PC BATH, STACKER WASHER AND DRYER SETUP, UTILITY AREA, COVERED PORCHES, SEPARATE ENTRANCES, YOUR OWN PARKING SPOT, SEPARATE UTILITIES, WELL CONSTRUCTED AND INSULATED, NEW CONDOMINIUM COMPLEX IN MOUNT FOREST. (id:51300)
Royal LePage Rcr Realty

