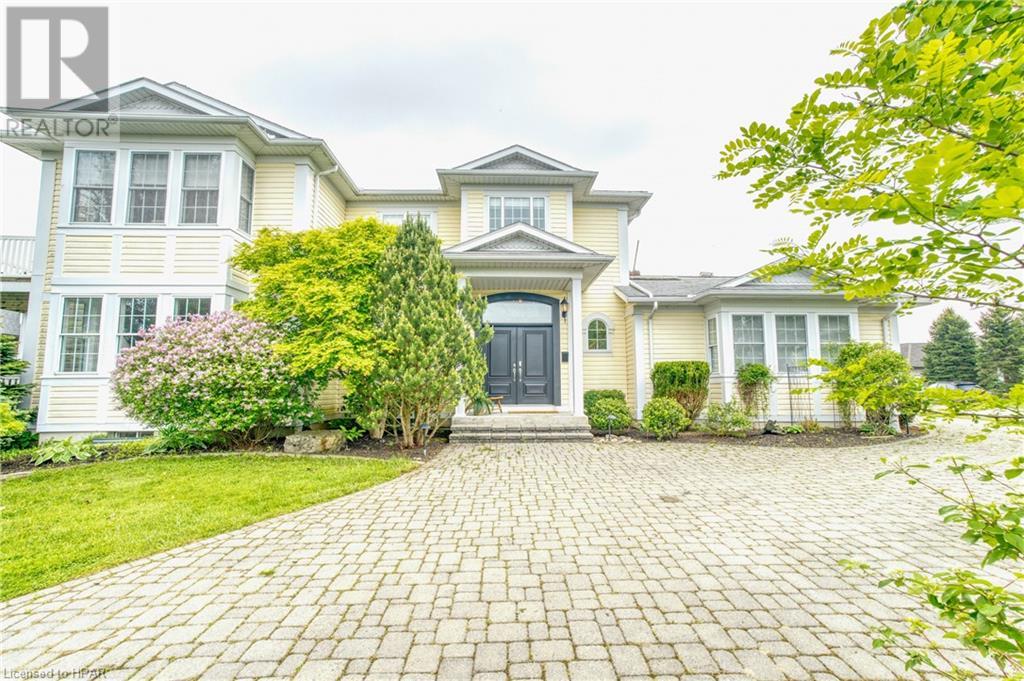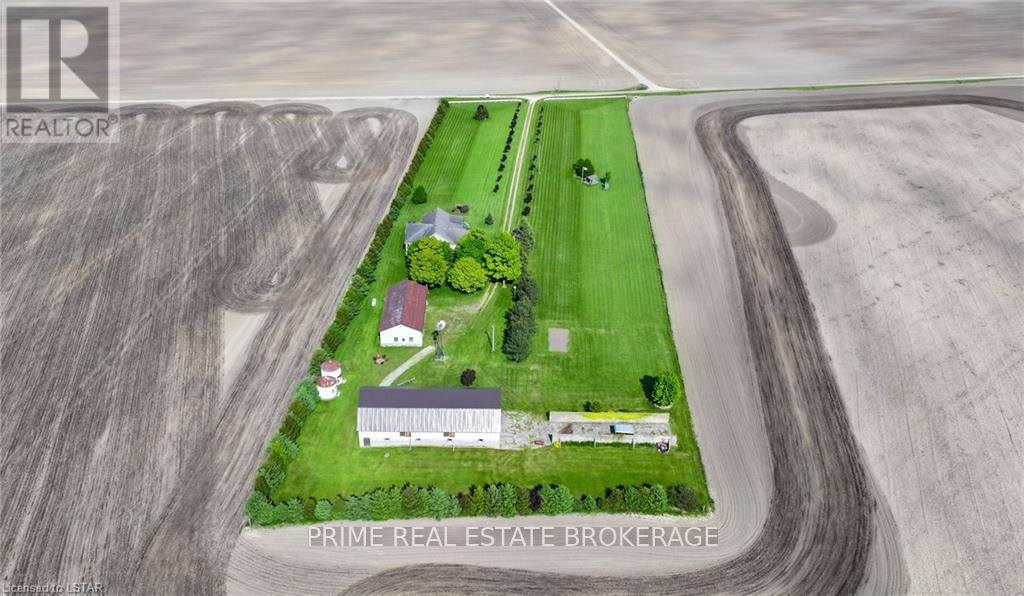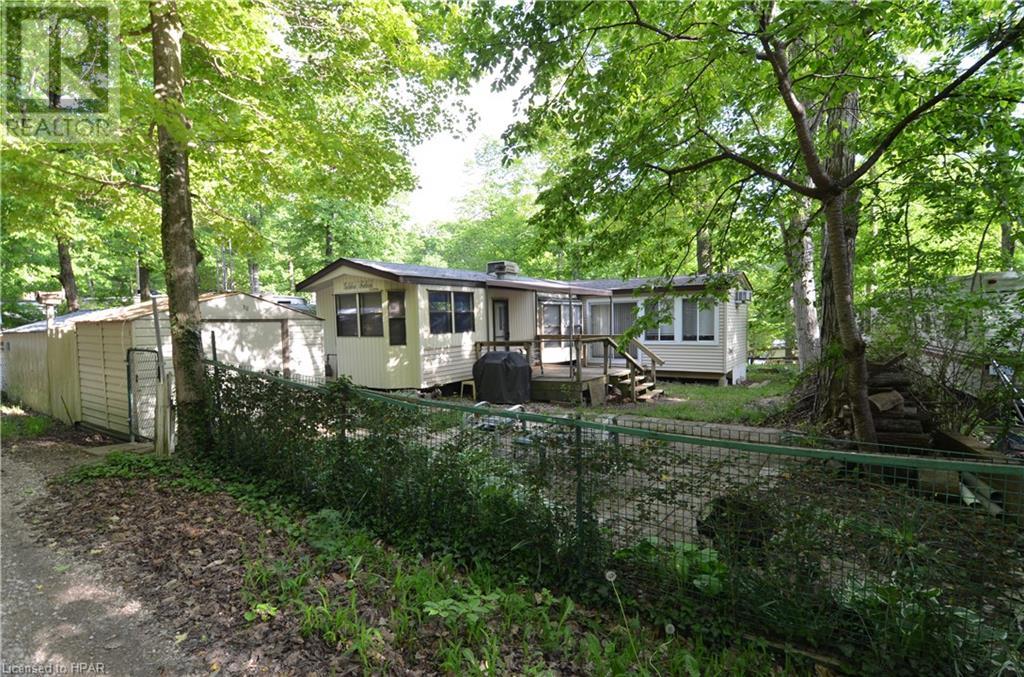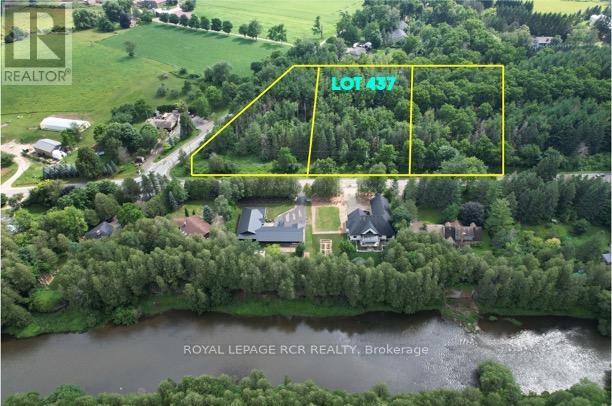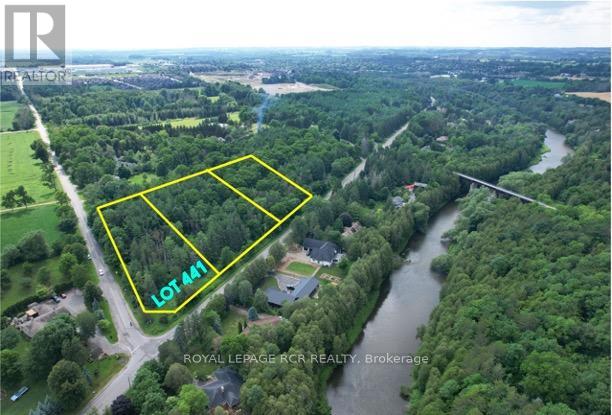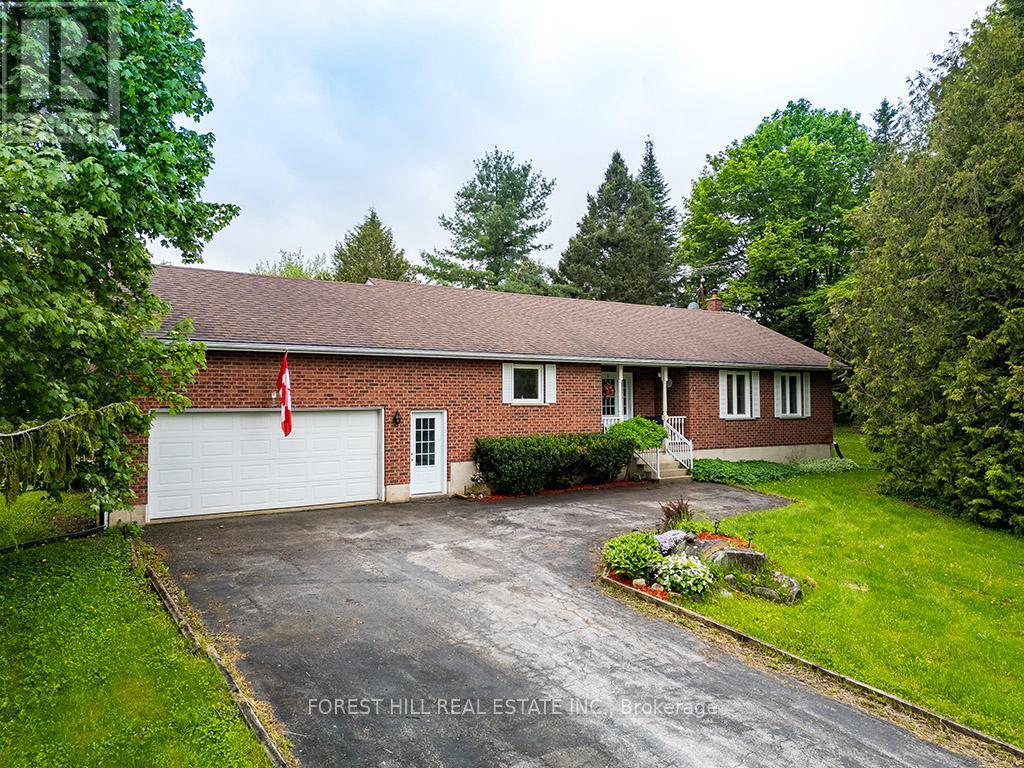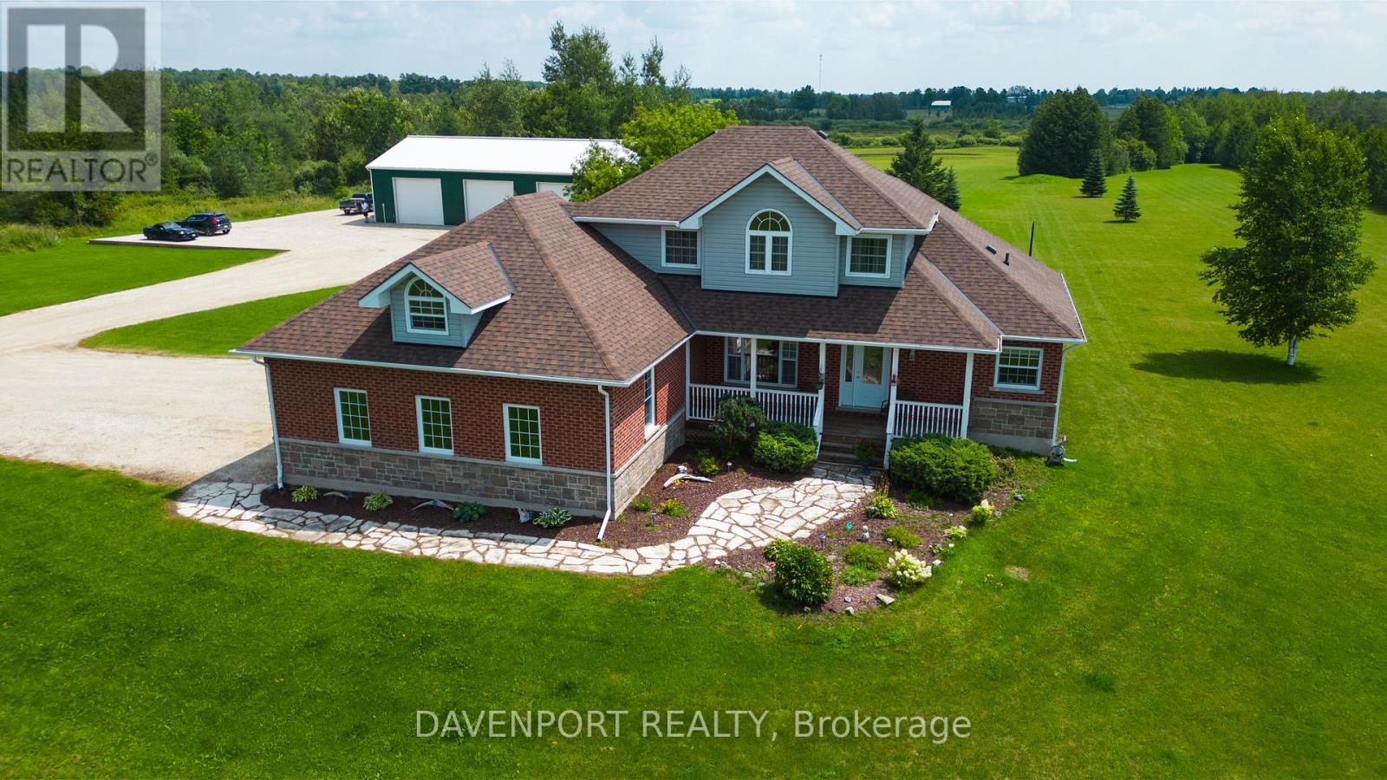Listings
13 Harbour Court
Bayfield, Ontario
Your own personal harbour haven! Located on a desirably quiet cul-de-sac minutes from downtown and steps from a marina and beautiful sandy beach, from the moment you enter the grand foyer, you'll be amazed at how much living space this house offers. The main floor boasts a huge master bedroom that walks out to a private deck, as well as an enormous ensuite with whirlpool tub, glass shower and oversized walk-in closet. Two more bedrooms, a bathroom and laundry complete the main floor. Upstairs you will find a kitchen complete with granite countertops, bar seating, 2 ovens, and 2 sinks, leading to a stunning open concept living space with soaring cathedral ceilings, oak floors, crown moldings, and a double-sided gas fireplace. Enjoy lake views, formal dining room, and 2 private decks with gas hookups for BBQing, sun bathing, and enjoying breathtaking sunsets. Fully finished basement with high ceilings offers 2 more bedrooms, a bathroom, and ample living space for a games/rec room. Attached three car garage w/heater. This home is a perfect a four-season getaway or forever home. Call your REALTOR® to schedule your private viewing of this great property. (id:51300)
Streetcity Realty Inc.
69395 Eagleson Line
North Middlesex, Ontario
Indulge in the epitome of luxury + tranquility on 5+ acres of breathtaking countryside. This exceptional Medway Homes Inc bungalow, feat 1750sf, 2beds 2 baths, embodies sophistication at every glance. From its meticulously crafted interiors to its premium finishes, this residence sets an unmatched standard for upscale living. Natural light cascades through the expansive open-concept layout, accentuating the newly renovated gourmet kitchen + inviting living spaces. Step outside to discover a haven of serenity, surrounded by lush farmland + nestled on a secluded dead-end road.Explore the meticulously manicured gardens + meandering paths that lead to two remarkable barns. The first barn offers versatile storage options, ideal for boats, trailers, and also ft.'s a workshop for hobbyists. Meanwhile, the second barn presents an enchanting venue for hosting events, with its spacious interior and rustic charm providing endless possibilities for gatherings and celebrations. View today! (id:51300)
Prime Real Estate Brokerage
15 Kastner Street
Stratford, Ontario
Feeney Design Build is excited to be building custom homes in the fourth phase of Country Side Estates. Different lots to choose from and custom plans ranging from bungalows to 2 stories with different sq ftg and features. Feeney Design Build is known for their quality build and excellent customer service. Model Home now completed! This bungalow offers 1527sq ft with 2 main floor bedrooms including a large primary bedroom with ensuite and walk in closet. This open plan has an open kitchen with a large island and dining area along with main floor laundry and a covered front and back porch. Contact today for all the details in the schedule of this build! (id:51300)
Sutton Group - First Choice Realty Ltd. (Stfd) Brokerage
178 Chalmers Street
Elora, Ontario
Downtown Elora Century Home on huge private lot. I won’t bore you with the location adage; you’ve heard that too often already! Lesser known but better advice is “buy the smallest home on a really great street”. Even better when the smallest house on the street really isn’t small! Well cared for, 1050 square feet with a cool floor plan including a main floor bedroom option. Three bedrooms so room for your family or visiting guests and the living spaces are generous. Glorious 69 x 120 ft lot, fully fenced with a delightful pond and waterfall, small greenhouse and shed. Many places to sit and enjoy your privacy in lovely mature perennial gardens. Some salient facts: roof replaced 2021, 200 A hydro service with new breaker panel 2021, water softener and heater owned and replaced in the last 10 years, newer luxury vinyl plank flooring in kitchen and upstairs, new kitchen counters. Quick closing available. Take a look then take a slow walk through the neighborhood……you’ll be ever so happy you waited for this home! (id:51300)
Red Brick Real Estate Brokerage Ltd.
33900 Sugarbush Rd Unit# Lt 125
Bluewater, Ontario
Cosy one bedroom trailer nestled on leased land close to Bayfield. Three piece bath as a cheater ensuite. Eat in kitchen with pantry and open concept living area opens onto another spacious room. Outdoor living spaces include deck, patio area with fire pit and a shed for overflow storage. Park amenities include heated pool, clubhouse, shuffleboard, horseshoe pits and more! (id:51300)
Royal LePage Heartland Realty (Bayfield) Brokerage
71818 Sunview Avenue
Bluewater, Ontario
Nestled just moments away from the picturesque Grand Bend, discover 71818 Sunview Avenue, a hidden gem in the sought-after Poplar Beach community. This charming abode seamlessly blends serene beach vibes with modern convenience, offering you the ultimate retreat. Step into tranquility as you approach this meticulously crafted custom built home, greeted by lush landscaping and a delightful wrap-around covered porch. It's not just a porch; it's your personal haven, perfect for unwinding while the gentle breeze keeps you cool on sunny days. Inside, you're greeted by a large foyer and into the welcoming family room with cozy gas fireplace and an abundance of natural light, kitchen/dining area with lots of room to entertain and convenient sliding doors to the porch and oversized deck area in the private yard. You'll find three well-sized bedrooms, two full bathrooms, and a convenient second-level laundry, ensuring that every aspect of comfort is taken care of. Need extra space? The expansive unfinished basement awaits your personal touch, whether you're dreaming of a cozy den or a vibrant entertainment area. Attached one car garage with convenient inside entry. Recently adorned with a sleek metal roof, worry not about the elements this home is built to withstand the test of time, offering you peace of mind for years to come. But the real highlight? Private, Beach access just steps away. Imagine leisurely morning strolls along the sandy shores of Lake Huron with your coffee in hand, refreshing swims on warm days, and evenings filled with the soothing sounds of waves crashing against the shore. Meticulously cared for and brimming with pride of ownership, this property is more than just a house it's a sanctuary, whether you're seeking a year-round residence or a cozy cottage retreat. Don't let this opportunity slip away come experience beachside living at its finest. This one will not disappoint! Home Tour Here: https://youtu.be/jflVp_eKRlw (id:51300)
Century 21 First Canadian Corp
5400 Wellington Rd 52
Erin, Ontario
Seize the opportunity to own this enchanting 2.44-acre property just off Main Street. Featuring a picturesque pond, fed by the Credit River, full of trout and perfect for a full day of summer enjoyment. Whether you're swimming, jumping off the dock, paddling a boat, or picking apples this property promises endless excitement and relaxation. This stunning estate features a charming two-story brick home with an open-concept main floor. The living room is complete with a wood-burning brick fireplace, opening directly onto the back deck, creating a seamless indoor-outdoor experience. The open concept centre island kitchen has a cozy breakfast or seating area, offering serene views of the backyard. The grand dining room boasts vaulted ceilings that extend to the loft-style second floor. Upstairs, your spa retreat awaits. The primary suite includes a renovated 5-piece ensuite, a walk-out to the upper balcony with picturesque views of the property, and a walk-in closet that is sure to impress. The potential of this property is boundless, whether you're simply eager to move in and embrace its existing charm or drawn to the idea of adding your touch, the options are endless. Conveniently located just minutes from restaurants, shops, 24 gym, daycare and more. Come and discover this beautiful oasis! **** EXTRAS **** Updates: hot water heater (2022), furnace (2022), AC (2022), reverse osmosis and uv light water filtration system (2021), skylights (2019), roof (2019). (id:51300)
Keller Williams Real Estate Associates
35169 Bayfield Road
Bayfield, Ontario
Your DREAM HOME awaits!! Welcome to 35169 Bayfield Rd, a luxurious, brand new custom-built home by ATO Construction. No expense has been spared in crafting this beautiful home, which combines modern elegance with tasteful touches throughout. Located just minutes from the quaint village of Bayfield and the picturesque shores of Lake Huron, this stunning property offers the perfect blend of convenience and tranquility. This 4-bedroom, 3-bathroom home boasts a thoughtfully designed open-concept layout with over 2700 sq. ft. of living space, perfect for both entertaining and everyday living. A striking front door sets the tone as you enter this exquisite residence. The heart of the home features a beautiful kitchen with quartz countertops, stone backsplash and a huge island. Enjoy meals in the elegant dining area, which offers a walkout to the covered porch and private backyard, ideal for outdoor entertaining and relaxing. Unwind in the inviting living room, complete with a gas fireplace and custom-built live edge shelving. Retreat to the primary wing, featuring a den, 2 pc. bath, bedroom with vaulted ceiling, and a large walkthrough closet leading to the luxurious 5 pc. ensuite with double sinks, soaker tub, glass shower, and water closet. The opposite wing of the home includes 3 generously sized bedrooms, a 3 pc. bath with water closet, and a spacious laundry room. Enjoy the comfort of heated concrete floors and solid wood doors throughout the home, ensuring warmth and luxury in every room. A spacious mudroom leads to an oversized double garage with heated floors and interlocking PVC panels on the walls and ceiling. The garage also features an unfinished loft, perfect for your creative touches! Situated on just under a one-acre lot, there is room for a future shop to accommodate all your toys and hobbies. Plus, you can hop on your golf cart and drive across the road to the golf course! This home truly needs to be seen to be appreciated...schedule your tour today! (id:51300)
RE/MAX Twin City Realty Inc.
14 Millwood Road
Erin, Ontario
Paradise found! This is a one-in-a-million property nestled right in the Village of Erin. The main level features a bright kitchen with lots of storage, a combined living and dining area, 3 bedrooms (all with huge windows and amazing views). The back deck overlooks the perennial gardens and the very private yard. The partially above grade lower level can be accessed through a separate side entrance; the 1-bedroom, 1-bathroom unit with a full kitchen is open and inviting. It even has its own dedicated driveway and private patio. A perfect value-add to be used a mortgage helper if you choose to rent it out, or the ideal space for parents/adult kids. Otherwise, with interior access to the main floor, the house can simply be used as a traditional single-family home with 1,850 square feet of living space. Step outside to the best backyard in town bordered by conservation lands with no neighbours behind or to the West. Natural stone steps lead through the gardens down to and into the West Credit River. Cast your fishing line and let the sounds of nature steal your heart. Plus, the double-deep garage is the perfect place for all your tools and special projects. Located in the heart of the Village walking distance to trails, schools, groceries, restaurants and cafes. Only a 35-minute commute to the GTA, here you will find your paradise. **** EXTRAS **** Lower Driveway Paved (2023), RV/Generator Plug in Garage (2022), Upper Driveway Paved (2021), Main Floor Windows & Doors (2018), Garage: 15x33 ft (2014), Steel Roof (2012), Direct Vent Gas Fireplaces, Armour Stone Retaining Walls (id:51300)
RE/MAX Real Estate Centre Inc.
465 Adelaide Street
Wellington North, Ontario
Brand new open concept, 4 bedroom, 4 bathroom Cachet Home in the beautiful town of Arthur! On the main floor you will find open space with 9 foot ceilings, large dining/living room and an oversized eat-in kitchen with upgraded quartz counters and new appliances! The family room includes a gas fireplace and backs onto the beautiful backyard where you will find large mature trees providing excellent privacy! Upstairs will not disappoint with 4 generously sized bedrooms that all have ensuites! The huge primary bedroom includes a large walk-in closet and a spa-like ensuite with an upgraded free standing soaker tub and frameless glass shower upgrade. This home features numerous other upgrades throughout including central A/C, oak floors/stairs, oak railings/metal balusters, roughed-in central vac/basement fireplace/bath in basement, 200 amp service, roughed in electric car charger, front door glass and upgraded trim! Don't miss the opportunity to be the first to live in this stunning brand new home! **** EXTRAS **** Arthur provides an excellent location where you will find all major amenities and it's only a short commute to Guelph, Kitchener/Waterloo or Brampton/Mississauga (id:51300)
RE/MAX Professionals Inc.
465 Adelaide Street
Arthur, Ontario
Brand New open concept, 4 bedroom, 4 bathroom Cachet Home in the beautiful town of Arthur! On the main floor you will find open space with 9 foot ceilings, large dining/living room and an oversized eat-in kitchen with upgraded quartz counters and new appliances! The family room includes a gas fireplace and backs onto the beautiful backyard where you will find large mature trees providing excellent privacy! Upstairs will not disappoint with 4 generously sized bedrooms that all have ensuites! The huge primary bedroom includes a large walk-in closet and a spa-like ensuite with an upgraded free standing soaker tub and frameless glass shower upgrade. This home features numerous other upgrades throughout including Central A/C (just installed), oak floors/stairs, oak railings/metal balusters, roughed-in central vac/basement fireplace/bath in basement, upgraded shower glass, 200 amp service, roughed in electric car charger, front door glass and upgraded trim! Don't miss this opportunity to be the first to live in this stunning brand new home! Arthur provides an excellent location where you will find all major amenities and it's only a short commute to Guelph, Kitchener/Waterloo or Brampton/Mississauga. Landscaping/driveway will be completed by builder. (id:51300)
RE/MAX Professionals Inc.
633164 Road 63 Road
Grey Highlands, Ontario
Investment Opportunity! Live where you work or invest in a full income property. Located in the heart of Badjeros on a corner lot for plentiful exposure on a busy bypass from HWY 124 and County Rd. 9. Close to Ski Hills, Lakes and Provincial Parks sits this amazing opportunity. This landmark building was once a general store and post office and with its renovated kitchen w/ quality appliances, maple counters and office area it would be perfect for a bakery or restaurant. However being zoned Commercial it has multiple allowed uses. The second floor with separate entrance features a large 2 bedroom apartment complete with a full kitchen, large living room, balcony, 4 PC bathroom and in-suite laundry. The large lot has a perfect garden for you or your guests to enjoy and a heated slab leading into the office area for wheelchair access. The double car garage has a loft for storage and attached garden shed. **** EXTRAS **** Zoned C2 . Permitted uses include Medical Offices, Financial Institution, Professional Offices, Restaurant, Hotel, Retail Space and many more (id:51300)
Royal LePage Rcr Realty
633164 Road 63
Grey Highlands, Ontario
Investment Opportunity! Live where you work or invest in a full income property. Located in the heart of Badjeros on a corner lot for plentiful exposure on a busy bypass from HWY 124 and County Rd. 9. Close to Ski Hills, Lakes and Provincial Parks sits this amazing opportunity. This landmark building was once a general store and post office and with its renovated kitchen w/ quality appliances, maple counters and office area it would be perfect for a bakery or restaurant. However being zoned Commercial it has multiple allowed uses. The second floor with separate entrance features a large 2 bedroom apartment complete with a full kitchen, large living room, balcony, 4 PC bathroom and in-suite laundry. The large lot has a perfect garden for you or your guests to enjoy and a heated slab leading into the office area for wheelchair access. The double car garage has a loft for storage and attached garden shed. **** EXTRAS **** Zoned C2 . Permitted uses include Medical Offices, Financial Institution, Professional Offices, Restaurant, Hotel, Retail Space and many more. (id:51300)
Royal LePage Rcr Realty
82193 Cottage Road
Ashfield-Colborne-Wawanosh, Ontario
Welcome to your dream waterfront retreat on the pristine shores of Lake Huron, nestled just outside of Goderich, also known as “Canada’s Prettiest Town”! This stunning fully renovated Cottage offers the perfect blend of modern comfort and serene natural beauty. As you step inside, you'll be greeted by new flooring (Subfloor & LVP) throughout and a stunning Kitchen featuring sleek stainless steel appliances, subway tile backsplash, custom Wormy Wood counters, and a beautiful centre island, ideal for preparing meals while enjoying the company of family and friends. The cozy Living Room boasts a True North wood stove, creating a warm and inviting atmosphere for relaxing evenings by the fire. The Bedrooms in the Cottage offer the perfect space for family and guests to unwind after a day of lakeside adventures. But the real showstopper awaits outside the new 8' sliding glass door a large Deck offering breathtaking views of Lake Huron! Imagine sipping your morning coffee or enjoying evening cocktails while soaking in the stunning sunsets over the water. Venture down the stairs to discover a charming 133 sq. ft. Bunkie, perfect for accommodating extra guests! With plenty of storage space underneath, you'll have everything you need for a comfortable and organized stay. Step onto the sandy beach where you can swim in the beautiful waters of Lake Huron, or simply bask in the beauty of nature. Other updates include: new Insulation & Drywall, new Pine Shiplap ceiling, new interior Doors, new Windows, new Electrical and 200 AMP Panel, new Light Fixtures, new Plumbing and Fixtures, new Electric Baseboard Heaters, and so much more! Whether you're seeking relaxation, adventure, or an even amazing Investment Property (great Airbnb/VRBO potential) this waterfront oasis offers endless possibilities! Don't miss out on the opportunity to own your own piece of paradise on Lake Huron's shores schedule a private viewing today! (id:51300)
Royal LePage Wolle Realty
24885 Poplar Hill Road
Middlesex Centre, Ontario
Welcome to 24885 Poplar Hill Rd: A Stunning Country Retreat. This is the one you’ve been waiting for—a rare country property that doesn’t come up every day. Spanning 99.3 acres, this picturesque farm features 88 workable acres (systematically tiled in 2021) and 8 acres of lush bush. This property is located on a paved road and nestled within rolling acreage. The property includes a large, beautifully restored brick and stone century home with four bedrooms and three bathrooms, featuring exquisite trim work throughout, a 50-year steel roof, geothermal furnace, a 200 amp panel, newer windows, copper wiring and plumbing, updated insulation, and 9-foot ceilings. Fresh flooring and paint adorn the home, originally built in 1910, which now boasts drywall construction. Additional highlights include a spacious veranda with Anderson windows and heated floors. The property also features a detached garage (28’3†x 21’11â€) with insulated doors and walls, and an additional large barn (56’ x 49’10â€). This unique farm is perfect for agricultural pursuits (A1 Zoning) or a potential horse farm, offering serene beauty and unparalleled charm. Don’t miss your chance to own this rare gem—schedule a private tour of 24885 Poplar Hill Rd today! (id:51300)
Century 21 First Canadian Corp
Lot 437 South River Road
Centre Wellington, Ontario
Fantastic mature treed lot on the prestigious South River Road. Steps to the popular Trestle Bridge Trail for hiking between Elora & Fergus. Only 5 mins to downtown Elora, Elora Mill, Grand River Raceway and the Elora Gorge Conservation. Build your dream home! The rolling landscape allows for walk-out lower level. Lot 441 available as well. (id:51300)
Royal LePage Rcr Realty
Lot 441 South River Road
Centre Wellington, Ontario
Fantastic mature treed lots on the prestigious South River Road. Steps to the popular Trestle Bridge Trail for hiking between Elora & Fergus. Only 5 mins to downtown Elora, Elora Mill, Grand River Raceway and the Elora Gorge Conservation. Build your dream home! The rolling landscape allows for walk-out lower level. Lot 437 also available. (id:51300)
Royal LePage Rcr Realty
4 Kelly Drive
Zorra, Ontario
NOW COMPLETE! INCREDIBLE OVERSIZED (22.2X30FT) TRIPLE CAR ONE FLOOR WITH ADDED GARAGE STAIRS TO BASEMENT IN THE GARAGE - ON POOL SIZE LOT 55X127FT! SPECTACULAR 2 bedroom one floor, open concept plan with designer kitchen with quartz countertops, breakfast bar island, designer backsplash and dream walk in pantry 11ft x 5ft. Additional coffee bar area. Great room with gas fireplace with ship lap finish and designer mantle. Master bedroom suite with walk in closet and luxury ensuite with 36x60inch glass shower. Nicely sized 2nd bedroom with close access to 4pc bath. Main floor laundry has plenty of storage with cabinetry, upgraded laundry sink, and garage access. Over 30 potlights included! 200 AMP service. Large pool sized lot. Rich neutral hardwoods throughout main living areas and bedrooms (no carpet), tile in laundry and baths, solid surface counter tops, central air, concrete driveway, upgraded stone on front elevation with Hardie board siding. No sidewalk allowing for 6 cars in driveway! Let us build your forever home! NOTE: Rod iron fence on 2 sides and trees added along the back. Flexible closing date available. 7 year TARION warranty included. Call today and take a tour of our homes:) (id:51300)
Sutton Group - Select Realty
72559 Duchess Crescent
Bluewater, Ontario
Welcome to 72559 Duchess Crescent, Bluewater, in the lakeside community of Bayview Estates! Situated only 10KM North of Grand Bend, 15KM South of Bayfield and steps to the White Squirrel Golf Course & Restaurant, this second row home has deeded beach access to Lake Hurons sandy beaches and world class sunsets. The owner has totally updated this bungalow in the past 10 years with over 2100 sq.ft. of living area on two floors. There are two separate lots, so you have a spacious private yard with lots of possibilities in the future. The home offers great curb appeal with stone and vinyl exterior, wrap around deck with Gazebo and hot tub, detached oversized single car garage, plus the stone walkway and landscaping have been well looked after. The interior features oak flooring and trim, with tiled flooring at the entrance and the sunroom, plus there are countless windows in all the rooms to let in the natural light. The dining area off the kitchen allows for those large family gatherings and overlooks the back yard. The walk through kitchen offers full oak cabinetry, large pantry, heated floors, shale tile backsplash, accent lighting, granite countertops, stainless steel appliances, built-in microwave, secondary sink with steam tap and much more. Main floor offers three roomy bedrooms and a full four piece bathroom with heated floors. The fully finished lower level offers a spacious rec room with gas fireplace, kitchenette with mini fridge, microwave and dishwasher, plus a fourth bedroom along with another full bathroom with in-floor heating and an air jet tub. This home has upgraded insulation and is a pleasure to show. You only have a short walk to the community beach and the clear waters of Lake Huron. (id:51300)
RE/MAX Bluewater Realty Inc.
72559 Duchess Crescent
Bluewater, Ontario
Welcome to 72559 Duchess Crescent, Bluewater in the lakeside subdivision of Bayview Estates! Situated only 10KM North of Grand Bend, 15KM South of Bayfield, steps from White Squirrel Golf Course & Restaurant. On top of this it is a second row location from Lake Huron and only a couple minute walk to the shores of Lake Huron through the deeded beach access. This bungalow home was fully updated from top to bottom in 2010/2011 and is a double lot so you have a spacious yard to enjoy with lots of privacy. The home offers great curb appeal with stone and vinyl exterior, wrap around deck with hot tub gazebo, detached oversized single car garage, and large stone steps leading to the front covered porch. The interior is loaded with high end finishes starting with the real oak flooring, trim, baseboards and doors. Entrance foyer offers a neat X design with tile inlay between oak flooring that unfolds into the entrance closet. Spacious living room with large three panel window. Den with two walls of windows makes for a great space to relax and read a book or have your morning coffee. Dining room off kitchen allows for a large family gathering. Walk through kitchen offers full oak cabinetry with large pantry, heated floors, shale backsplash, accent lighting, granite counters, stainless steel appliances, built-in microwave, secondary sink with steam tap and much more. Main floor offers three bedrooms and full four piece bathroom with heated floors. Fully finished lower level offers spacious rec room with gas fireplace and kitchenette with bar mini fridge and dishwasher. The fourth bedroom in the home along with another full bathroom. The full bathroom has infloor heating with air jet tub and heated backrest. The bathroom is also infloor heating with high end tub. This home is super-efficient with lots of insulation! Ask your realtor for a copy of the utility amounts and upgrades throughout this home because there is to many to fit into a simple description! (id:51300)
RE/MAX Bluewater Realty
RE/MAX Bluewater Realty Inc.
136 James Street
Grey Highlands, Ontario
Dreaming about country living? This lovely brick bungalow on an attractive one acre lot in the charming and friendly village of Priceville is calling your name! Ideal for a young family, retirees or anyone looking for a quiet country retreat, this home features one-floor living, an open floor plan and lots of natural light. The Living Room propane fireplace keeps things extra cozy during colder weather. A spacious finished basement is perfect for those times when you need more room for friends & family and includes a generous Family Room with woodstove, Cold Room, lots of storage space and convenient entrance to Garage. Attached 2 car garage with convenient entry to house + parking space for 8. Youll love the large back deck for those clear nights youll spend stargazing & theres plenty of room for the backyard fire pit youve always wanted. Enjoy a stroll through the village where friends and neighbours will stop for a chat, go fishing in the Saugeen River just steps from home, enjoy hockey and ice skating at Stothart Hall in the winters and dont miss the popular Canada Day BBQ &fireworks! This quiet setting between the charming towns of Durham, Flesherton and Markdale means youre just minutes from shopping, schools, banks, medical care, cafes, rec facilities and more. Only 15 minutes from Beaver Valley Ski Club, hiking on the Bruce Trail and local small lakes perfect for paddling, swimming or fishing. Roughly 1hr from Guelph or Orangeville, 1.5hrs from Brampton, K-W & Barrie. (id:51300)
Forest Hill Real Estate Inc.
636022 Euphrasia-Holland Line
Chatsworth, Ontario
94 acre corner farm with 70 acres workable, all in one field. Fence lines recently removed. Approximately 8 acres of maple bush. Farm entrances off the paved road and the gravel sideroad. Barn 57'6x95', Shed 44'x60' with doors on all 4 sides, antique barn 18'x27'. Land is open bottom - Harkaway Loam and Osprey Loam. Pristine setting for the 1100 square foot renovated home with separate yard area. New windows, steel roof, propane furnace, central air, spray foamed basement and interior walls; all in last 5 years. (id:51300)
Royal LePage Rcr Realty
304 Russell Street
Southgate, Ontario
Welcome to 304 Russell St where modern luxury meets comfort! This Executive 4 bedroom 4 washroomhome is Located in the newly developed town of Dundalk. $$$ spent on upgrades! This home features anOpen-Concept Living design with Sunlit living, dining, and kitchen areas including high ceilings andpremium finishes. The spacious kitchen is fitted with stainless steel appliances and built inbreakfast bar. Huge Primary Bedroom with Walk-In-Closet + Extra Closet for all your outfits.Spa-like ensuite with soaking tub and large vanity. Convenience of 2nd floor laundry room. Need morespace? Enjoy the fully finished basement with 3 piece bathroom. Close to top-rated schools,shopping, dining, Place of Worship & Golf Course. **Don't miss out on this Elegant home in the fastdeveloping area of Dundalk** - Book your showings Today! (id:51300)
RE/MAX Community Realty Inc.
260254 Southgate Rd 26 Road
Southgate, Ontario
Dreaming of country living? This property may be your dream come true! This beautiful, custom-built two-story home sits on a stunning 10-acre estate lot, and it's conveniently located less than an hour from Orangeville and Alliston. Car enthusiasts, this ones for you! With an attached triple car garage and a massive workshop featuring an insulated bay and a hoist, it's a car lover's paradise. Inside, the traditional floor plan offers flexibility and charm. The formal dining room, currently set up as an office, adds versatility to the space. The main floor boasts a primary bedroom suite with a spacious bathroom and walk-in closet. In the living room, you'll enjoy unobstructed country views, and the cathedral ceiling adds a grand touch to the space. The country kitchen is a chefs delight, with plenty of cabinets and an oversized pantry to keep everything organized and within reach. Step out onto the deck to entertain family and friends while watching the kids play in the expansive yard. Upstairs, you'll find a second primary bedroom with a huge walk-in closet, plus a traditional step-in closet. Two more bedrooms and a 4-piece bath complete the second floor layout. Love gardening? Once you've tried growing vegetables in raised beds here, you''ll be spoiled for life. And the pond? Its your natural oasis, perfect for year-round entertainment. Let your imagination run wild with the potential to make this property your very own playground. (id:51300)
RE/MAX Icon Realty

