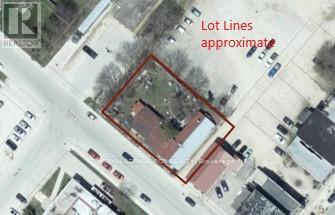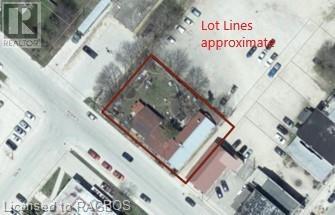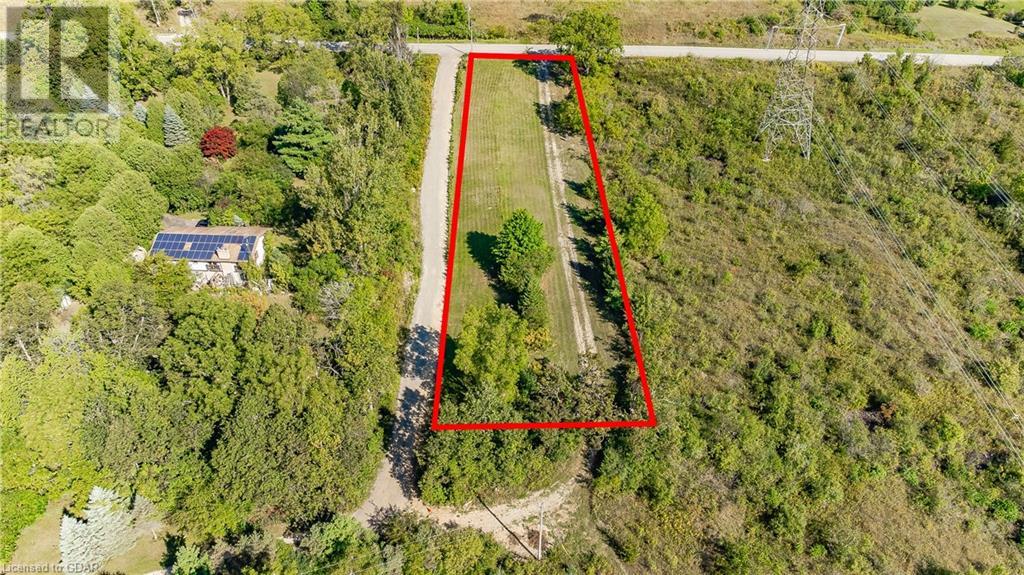Listings
436 Victoria Street E
Southgate (Dundalk), Ontario
This well-maintained family home, built in 1970 is still owned by the original family! Step inside through the inviting entry with a large covered front porchideal for enjoying your morning coffee or unwinding in the afternoon.Kitchen renovated w/ new cabinetry, beveled edge laminate counters & tumbled stone backsplash. The main floor boasts upgraded flooring throughout and crown moulding for an elegant touch. A solid oak staircase with railings on both sides leads you upstairs to 4 generous size bedrooms.The cozy living room is anchored by a beautiful gas fireplace w/ b/i cabinets & Many updates & improvements have been made over the years - see attached feature sheet.A separate side entrance leads to the ground floor, offering great potential for an in-law suite. The large heated garage is perfect for use as a workshop or extra storage. The unfinished lower level, with above-grade windows, provides a fantastic opportunity for additional living space.Situated on a large, mature in-town lot, this home offers plenty of space while being conveniently located close to all amenities. Don't miss your chance to own this cherished family home, ready for new memories to be made! (id:51300)
Century 21 Millennium Inc.
21 Bayfield Mews Lane
Bayfield, Ontario
LARGEST UNIT AT THE BAYFIELD MEWS!! Rare opportunity of acquire the most spacious unit at quaint Bayfield Mews Development. Almost 1700 sq.ft w/extra large garage. Most economical option to retire in our thriving historic village where life slows down. LUXURIOUS END UNIT!! Warm & inviting 2 bdrm, 2 bath unit boasting 1683 sq.ft of carefree living being offered by the original owner. 55+ Adult Lifestyle Community located on the south-west end of town sprawled across 14 acres. Open concept plan with 9' ceilings & hardwood floors. Level entry with no steps. Fabulous kitchen w/wood cabinetry, pantry, large island & stainless appliances. Cozy living room w/gas fireplace. Cheerful sunroom with terrace doors to private patio overlooking fields. Spacious dining area with an abundance of natural lighting. Primary bedroom has 4 piece ensuite bathroom plus walk-in closet. 2nd bedroom is currently used as a den. Hydronic infloor heating. Central air. Municipal water & sewer. LOTS OF UPGRADES WHEN BUILT!! Attached, oversized garage w/concrete drive. Built in 2011. The Mews community was completed in 2020, offers a NEWLY BUILT ACTIVITY CENTER, walking trails thru the 6 acre bush & a short walk to the beach and charming downtown with fabulous restaurants & shops. Excellent opportunity to live the care-free life! (id:51300)
RE/MAX Reliable Realty Inc.(Bay) Brokerage
205 King Street S
Minto (Harriston), Ontario
This 15-bedroom, 6 bathroom and 2 kitchen dwelling offers many uses requiring an installed sprinklers system throughout the dwelling. Potential for modifications and upgrades or redevelopment on the spacious 82.5 x 132 ft lot adjacent to green space. It includes two outbuildings that can be used for additional space or storage. Zoned for institutional use, the property offers multiple redevelopment opportunities. Per the zoning by-law, it may be transformed into a rest home, group home, day nursery, or potentially modified for a duplex or single-family residential uses. A durable metal roof protects this expansive building. This carpet-free dwelling offers durable laminate, tile and other flooring. Almost all room feature a ceiling fan and closets. The sunroom offers a 3 season retreat with additional outbuildings for play and storage. Great location close to parks, trails andthe downtown core. Let your imagination shape the future of this versatile property. **** EXTRAS **** Previously operated as White House Rest Home and a 15-bed Group Home (id:51300)
Royal LePage Meadowtowne Realty
43 Sydenham Street S
Port Albert, Ontario
Escape to your own piece of Paradise and experience with this stunning Custom-built Executive home a Luxury living in a place where Cottage life and Dream full-time living meet. Sitting on ½ acre in a quiet area of Port Albert community, this Newer-built Bungalow has everything you may desire in a home from Location to quality finishes. Desirable Open Concept main floor featuring 12 Ft Coffered (Living + Dining) & 9 Ft Ceilings, a Spectacular Gourmet Kitchen with a large Island, Granite countertops, Stainless Appliances, Pantry, Huge Living room, Dining & Dinette, a Focal-Point Fireplace, Engineered Hardwood & Ceramic flooring, 3 Bedrms with gorgeous views, Spectacular Ensuite & Main Bath, WIC, Laundry. Walk out to your relaxing Private Oasis, featuring a huge backyard with beautiful Landscaping, 28 x 14 Covered Deck, interlock Patio with Gazebo & Firepit. Take advantage of an Oversized double Garage & a 20KW/240V top of the line SOMMERS Generator. What an amazing setting, relax and spend a great time with family and friends ! Total Built area as per Builder's Plans is 4,447 Sq Ft (2,195 Main + 2,252 Basement). At just a short Walk to beautiful beaches of Lake Huron, you will be astonished by the magnificent sunset, spectacular views and the tranquility this location can offer. Immaculate condition & amazing look - don't miss this out. (id:51300)
Peak Realty Ltd.
23 Argyle Street
Grey Highlands (Markdale), Ontario
117'x82.5' site in the downtown core of Markdale. Municipally owned land behind the lot and facing the former Markdale hospital this location is ideal for future development opportunities. C1 zoning permits multiple uses including: Professional and business offices, Retail commercial, Restaurants, Single detached and multi-attached residential uses, Light industrial uses, and more. Being sold for land value, building is not habitable. (id:51300)
Royal LePage Rcr Realty
23 Argyle Street
Markdale, Ontario
117'x82.5' site in the downtown core of Markdale. Municipally owned land behind the lot and facing the former Markdale hospital this location is ideal for future development opportunities. C1 zoning permits multiple uses including: Professional and business offices, Retail commercial, Restaurants, Single detached and multi-attached residential uses, Light industrial uses, and more. Being sold for land value, building is not habitable. (id:51300)
Royal LePage Rcr Realty
345 Prince's Street
Centre Wellington (Fergus), Ontario
Remarks:Stunning 2024 custom-built 2-storey home in the heart of family-friendly Fergus! Nestled on a quiet, mature street, this home is just a short walk from downtown, schools, parks, and the Grand River, offering endless outdoor activities. With a Tarion warranty, you can rest assured of quality craftsmanship. The home boasts incredible curb appeal, with composite wood front porch. Inside, the newly finished crisp & clean modern open-concept layout is filled with natural light from the huge windows, complete with California shutters & electric blinds. The main floor offers a spacious living area, a white designer kitchen with quartz countertops, SS appliances, marble backsplash, pantry & breakfast bar. A home office is conveniently located on the main level, perfect for remote work. Step outside to a beautiful private backyard surrounded by mature trees, with a side deck and new fencing, ideal for entertaining or creating your dream outdoor oasis. The oversized garage is pristine, fully insulated, and drywalled. Upstairs, youll find 3 bedrooms & 2 full baths, including a primary suite with 3PC ensuite and walk-in closet. Laundry hookups are available in the 2nd-floor linen closet. The partially finished lower level, with large windows & high ceilings, offers potential for customization, complete with a 3PC rough-in for a bathroom and a crawl space for storage. This home is a rare find, combining thoughtful design with top-notch finishes. Dont miss your chance to make it yours! (id:51300)
Royal LePage Burloak Real Estate Services
Lot21 Hincks Street
Goderich, Ontario
RESIDENTIAL BUILDING LOT! R2 zoning. Opportunity knocks with this soon-to-be newly severed building lot. Don't miss your opportunity to build a single family residence. Centrally located in the Town of Goderich, on quiet street. Conveniently situated within walking distance to the historical downtown Square. Goderich has so much to offer including restaurants, shopping, schools, a hospital, beach & marina... just to name a few. Call today for more information. (id:51300)
K.j. Talbot Realty Inc Brokerage
Part Lot 30 Concession Road 1
Puslinch, Ontario
Country Road, take me home!!! Discover the perfect canvas for your dream home with this spacious 1-acre vacant lot in the serene and picturesque community of Puslinch. Nestled in a tranquil setting, this parcel of land offers a unique blend of natural beauty and potential, ideal for those seeking a peaceful retreat with easy access to modern conveniences. Please book a showing to walk this property. (id:51300)
M1 Real Estate Brokerage Ltd
290 Woodridge Drive
Mannheim, Ontario
Premier Estate and Multigenerational home with exceptional interior and exterior layout made for entertaining or living tranquilly in the village of Mannheim Estates, bordering Kitchener/Waterloo, where will you find an 80’ x 212’ Lot (0.389 acres), Triple garage, with over 5,600 sq. ft. of living space that includes 5 bedrooms and 5 Bathrooms (2 ensuites) with the timeless curb appeal and small-town feel just minutes from Shopping Centers and Expressway. This home was constructed to last, finished in brick and stone all around with TJI (engineered wood joists), plywood throughout, 9' main floor ceilings, 8' upper and lower-level ceilings, walk-down entry to the basement from the garage, walk-up entry from the basement to rear yard. Some additional features included a grand 2-story Foyer, 2 separate living rooms, a bright eat-in dinette, and a 2-story dining area/games rooms. Chef's Kitchen with built-in appliances, Island, and granite countertops. Primary bedroom with coffered ceilings, huge walk-in closet (7'8 x 12'), a privileged entryway to loft office/gym open to the main floor below, a second primary bedroom featuring double closets and 3pc ensuite, renovated upper main bathroom. Updated and freshly painted basement with wet bar, waterfall feature wall, rec room with built-in speakers, gas fireplace, a 5th bedroom, and finished 3 pc bathroom. Boasts a 9-car concrete driveway, professionally landscaped front yard and backyard, 3-tier cedar deck, pond, mature treed rear yard, fenced, updated exterior lighting, irrigation system, roof replaced (2019), A/C (2023), Main floor mudroom with laundry, intercom system, updated powder room, cold room, TVs included, appliances included, and a Vanee air purifier. (id:51300)
RE/MAX Real Estate Centre Inc.
34694 Richmond Street
Lucan Biddulph, Ontario
Introducing 34694 Richmond Street, a versatile mixed-use property offering both residential comfort and commercial opportunity. Situated on a high-visibility site with excellent access, this property is ideally located in a rapidly growing area just north of Lucan. The residential home generates $2,500 per month in rental income, with a reliable tenant who manages utilities and maintains the property, including grounds upkeep. Recent upgrades such as new lighting, modernized flooring, and a refreshed bathroom enhance the living space. The master suite includes a walk-in closet and a private ensuite, creating a peaceful retreat. Multiple bedrooms, a spacious basement, and an attached garage provide additional living and storage options. The commercial section includes a large, heated workshop currently divided into three units, generating $6,000 in monthly rental income. Additionally, there is a vacant unit available, providing the potential for further rental income or personal use. The property is also equipped with truck bays, offering even more versatility for future tenants or business operations. With space for further development such as adding storage units, this property offers significant growth potential. Also included is a turnkey office building spanning3,036 square feet, currently rented, adding to the property's diverse income streams. With a total monthly income of $11,500 and the potential to generate more, this property offers immediate returns with room for expansion. Located in a thriving area with increasing demand, the property is conveniently close to local amenities and major roadways. Agricultural zoning adds further versatility for future development. Whether you're seeking a valuable investment asset or a property with diverse income streams, 3+ acre property provides a prime opportunity in an area poised for continued growth. (id:51300)
Prime Real Estate Brokerage
404 Bernadette Close
Warwick, Ontario
Welcome to 404 Bernadette Close in Watford! This quaint three-bedroom, two-bath home has an open-concept floor plan presenting a large kitchen with ample storage. Perfect for both daily living and entertaining. The spacious bedrooms feature newly installed flooring, while the master suite includes a 4 piece ensuite bathroom and a walk-in closet for added convenience. The master bedroom has sliding patio doors leading you out to the backyard complete with two sheds - one equipped with electricity - and a natural gas bbq, ideal for hosting gatherings. Additional highlights include a cozy natural gas fireplace in the living room, a durable metal roof on the home, and a four-foot crawl space with a cement floor accessed through the walk-in closet for extra storage. Situated on a quiet cul-de-sac, this brick bungalow offers privacy and convenience. This is your opportunity to own a truly exceptional property. Can easily be fitted for wheel chair access as well. Call today to book your private viewing! (id:51300)
Exp Realty












