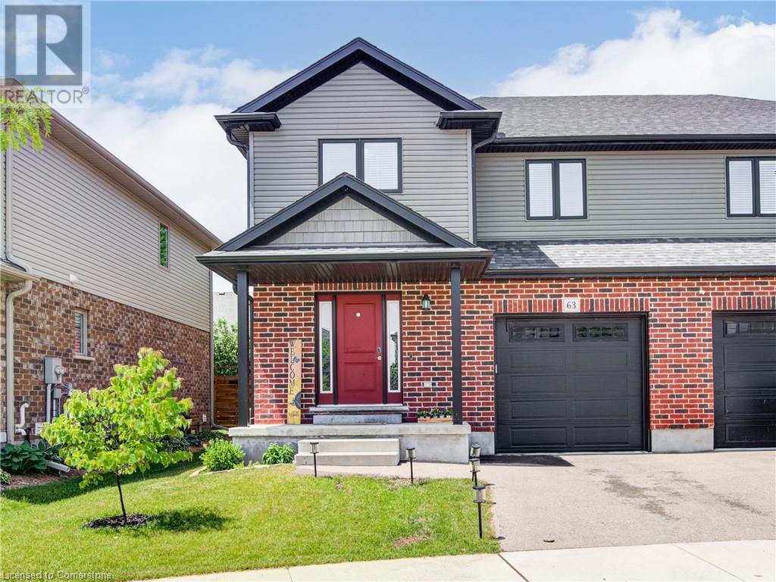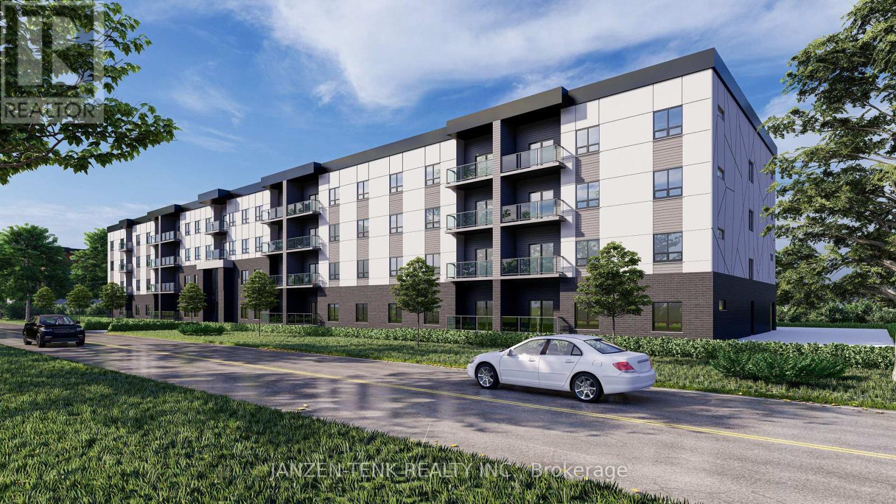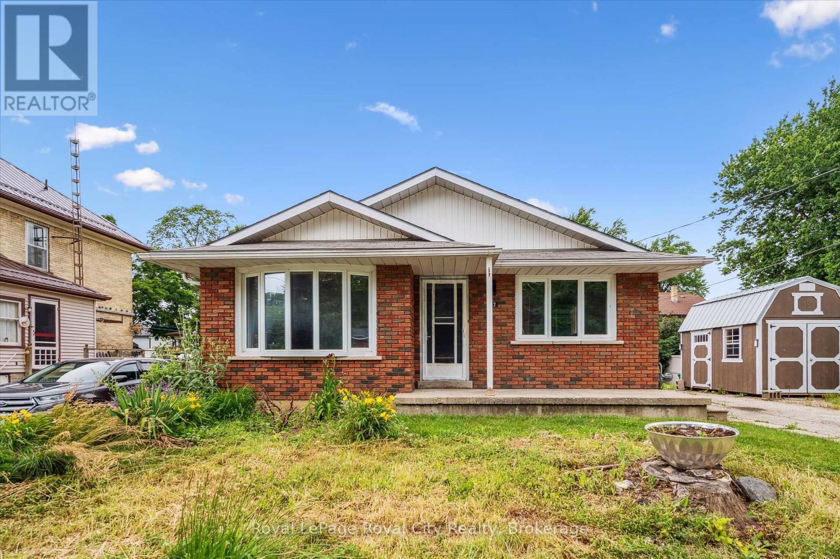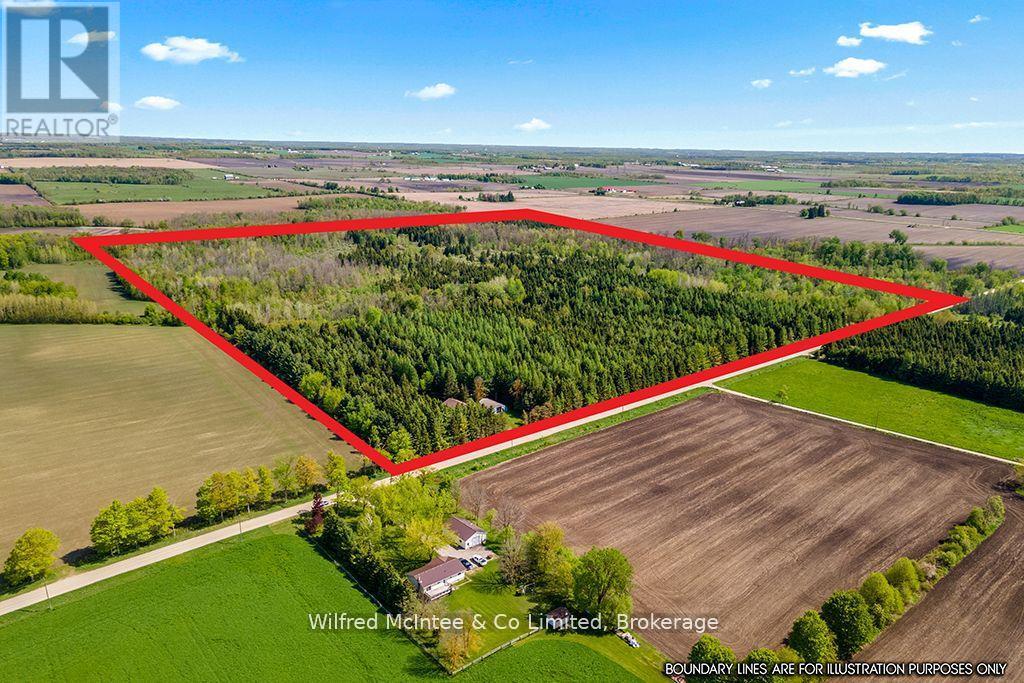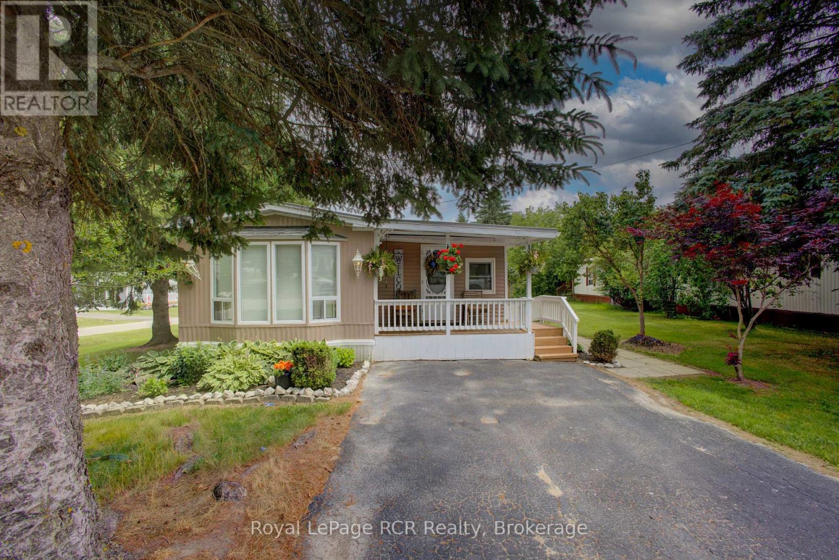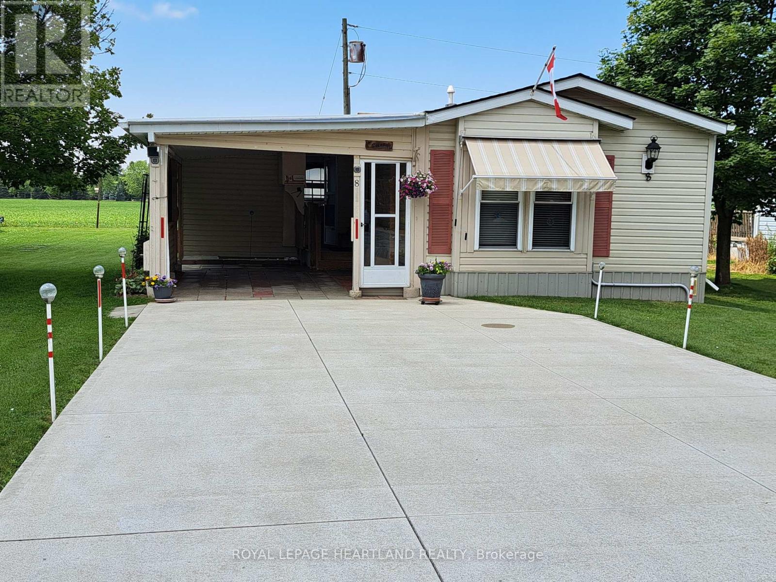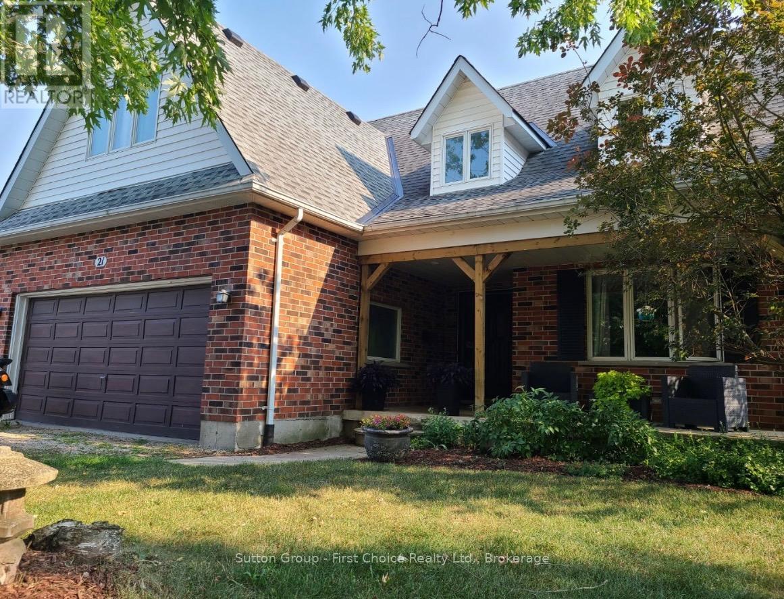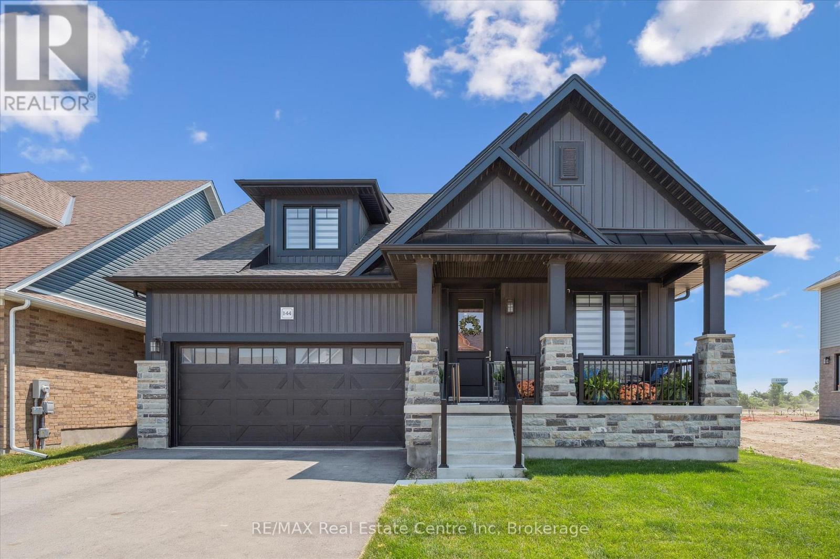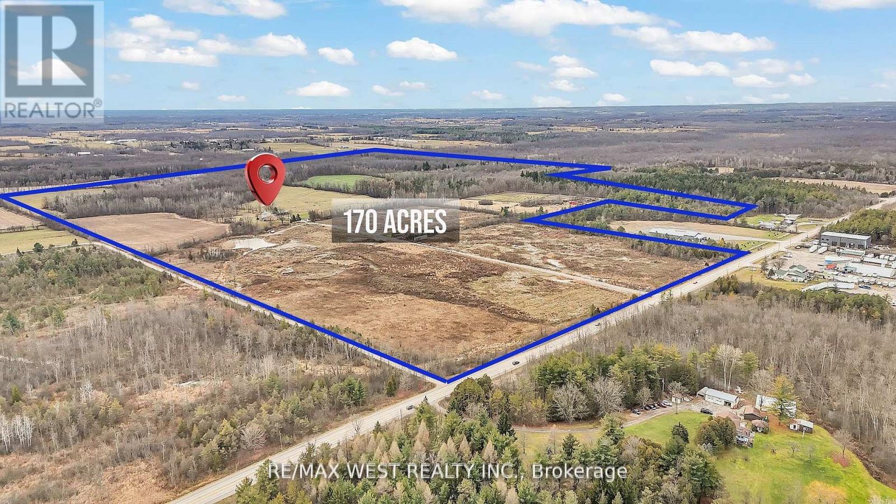Listings
63 Crab Apple Court
Wellesley, Ontario
Welcome to 63 Crab Apple Court in beautiful Wellesley, Ontario! This stunning semi-detached home offers bright, open-concept living with an abundance of natural light throughout the spacious main floor. The modern kitchen features stainless steel appliances and overlooks the airy living and dining areas, perfect for entertaining or family gatherings. Upstairs, you’ll find three large bedrooms, including a primary retreat with his and hers walk-in closets and a luxurious ensuite boasting a 4-piece bath. An additional stylish 4-piece bathroom serves the other bedrooms with ease. The fully finished, cozy basement is carpeted for comfort and provides extra living space for a family room, office, or gym. Step outside to a fully fenced, private backyard with a deck — ideal for summer BBQs and outdoor relaxation. Situated on a quiet court and offering a single-car garage with a double car private driveway, this home is move-in ready and located close to parks, schools, Rec Centre and all the charm that Wellesley has to offer. Don’t miss your opportunity to call this wonderful property home — book your showing today! (id:51300)
RE/MAX Twin City Realty Inc.
105 - 33318 Richmond Street
Lucan Biddulph, Ontario
Now Leasing for Summer 2025 - 1 Bedroom + Den Suites at Cloverfield Apartments. Enjoy the perfect blend of space and style at Cloverfield Apartments, Lucan Biddulph's premier garden-centered rental community. These thoughtfully designed suites, ranging from 988 to 1,061 sq. ft., offer flexible living with an open layout, a spacious den ideal for a home office or guest space, and high-end modern finishes throughout. Residents will enjoy access to a pickleball court, BBQ area, and beautifully landscaped outdoor spaces designed for connection and relaxation. Move-in begins August 2025 reach out today to secure your suite and inquire about early bird incentives! (id:51300)
Janzen-Tenk Realty Inc.
37 Marklane Street
Minto, Ontario
Affordable living! Located in the friendly community of Harriston, this BUNGALOW with potential IN-LAW SUITE is in a quiet area walking distance to downtown. Over 1700 square feet of living space with 3 bedrooms up, and 2 bedrooms down (as well as 2nd full bath). Separate side entrance to lower level. Lots of potential to add value here. Quick closing available. (id:51300)
Royal LePage Royal City Realty
8446 Line 12
Wellington North, Ontario
Embrace nature with this 100-Acre retreat! This unique three-bedroom home, is built in a shop-dominium style, a few cosmetic upgrades away from being your dream home! With 3 bedrooms, 1 bath, a breakfast bar kitchen plus dining room open floor plan living room, and an office. The house is exceptionally well-built, boasting a recently updated roof, abundant natural light in every room, and inviting walk-out balconies on front and rear. You can fully immerse yourself in the surrounding nature year round, while staying cozy by the wood stove. The expansive 100 acres are a true natural paradise, encompassing a mixed forest and tranquil creek. With connections to the Luther Marsh greenways and corridors, the land teems with deer and turkey, offering unparalleled wildlife opportunities. The ground floor of the home opens to a spacious garage, plus the Quonset hut provides ample storage and shop space. Tucked away on a quiet sideroad, this property ensures peace and privacy. All this while being conveniently located. This property is within a 20-minute drive of Mount Forest, Arthur, Grand Valley, and Shelburne. Whether you envision it as your permanent residence, a dedicated hunting ground, or a serene recreational getaway. Discover an exceptional 100-acre property, perfect for outdoor adventurers and hunting enthusiasts alike. (id:51300)
Wilfred Mcintee & Co Limited
39 Spiers Road
Erin, Ontario
Brand New in 2770 Sq. Ft Detached Home-Never Lived In! This modern and spacious home by Lakeview features a grand double-door entrance, 9-ft ceilings, and upgraded 8-ft tall doors. The main floor offers a large great room connected to the dining and breakfast areas, Walkout to a private backyard from the breakfast area, stylish kitchen with granite countertops and ample cabinetry. Second Floor Features: Four generously sized bedrooms filled with natural sunlight. Three full bathrooms, including a luxurious Ensuite in the master bedroom. The master bedroom also offers a walk-in closet and a modern Ensuite bath. A bonus loft space can serve as an extra bedroom with its own washroom and walk-in closet. Additional features includes Side entrance, upgraded basement windows (36"x24") for natural light, pot lights in shower, and a 200-amp electrical service. A must-see home with modern upgrades-schedule a visit today. (id:51300)
Homelife Silvercity Realty Inc.
5 Grand Vista Drive
Wellington North, Ontario
Welcome to 5 Grand Vista Drive, Spring Valley Park. This 2 bedroom home features open concept main living area with cathedral ceiling, large kitchen, living room with propane fireplace. Primary bedroom has double closets and 3 piece ensuite. Large sunroom off the back of the home. The home is located in the year round section of the Park, and comes with access to many amenities - a private lake with sandy beach, 2 inground pools, children's playground and more. Great starter or retirement home near Mount Forest. (id:51300)
Royal LePage Rcr Realty
78 Dearing Drive
South Huron, Ontario
TO BE BUILT: Welcome to Grand Bend's newest subdivision, Sol Haven! Just steps to bustling Grand Bend main strip featuring shopping, dining and beach access to picturesque Lake Huron! Hazzard Homes presents The Murlough, 1656 sq ft of expertly designed, premium living space in desirable Sol Haven. Enter through the front door into the spacious foyer through to the bright and spacious open concept main floor featuring Hardwood flooring throughout the main level (excluding bedrooms); generous mudroom/laundry room, kitchen with custom cabinetry, quartz/granite countertops and island with breakfast bar; expansive bright great room with 7' tall windows/slider; dinette; den/flex room with large window overlooking the front porch; main bathroom and 2 bedrooms including primary suite with 4- piece ensuite (tiled shower with glass enclosure, double sinks and quartz countertops) and walk in closet. Other standard features include: Hardwood flooring throughout main level (excluding bedrooms), 9' ceilings on main level, under-mount sinks, 10 pot lights and $1500 lighting allowance, rough-ins for security system, rough-in bathroom in basement, A/C, paver stone driveway and path to front door and more! Other lots and plans to choose from. Lots of amenities nearby including golf, shopping, LCBO, grocery, speedway, beach and marina. (id:51300)
Royal LePage Triland Premier Brokerage
8 - 39461 Dashwood Road
South Huron, Ontario
Very well-maintained modular home just minutes from all the amenities at Exeter's North End. Enjoy rural living at Unit #8 at 39461 Dashwood Rd., 1 1/2 miles West of Exeter and only minutes to Lake Huron's sandy beaches at Grand Bend. This 1999 Fairmont home is set back nicely from the Highway in a well-kept small park. The numerous updates and the lovely gardens denote the pride of ownership the sellers have enjoyed since 2001. Brand new roof last year (2024). The entire house was reskirted with updated insulation. Generous open concept living, dining, and kitchen areas. Primary bedroom and ensuite with walk-in shower and 2 sinks, plus a 4 PC complete common bath. The second bedroom is presently used as a sewing room/office. Three-season sunroom. Freestanding carport with double concrete drive. Excellent 13'6 x 9'6 foot insulated shed/workshop with hydro & workbench. Municipal water & Natural Gas. Land Lease. (id:51300)
Royal LePage Heartland Realty
40 Greene Street
South Huron, Ontario
Welcome to this beautifully designed 1921 sq ft bungalow, expertly built and covered by full Tarion warranty, offering quality and peace of mind. This home combines elegant style with practical living, ideal for families or anyone looking for one-floor living with room to grow. From the moment you step inside, you'll appreciate the open concept layout, highlighted by 9 ft ceilings throughout and a stunning 10 ft tray ceiling in the living room. The space is warm and inviting with a modern electric fireplace and direct access to a private, pressure-treated deck perfect for outdoor enjoyment. The kitchen is a true showstopper, featuring quartz countertops, matching quartz backsplash slabs, and sleek modern finishes that will impress any home chef. The primary bedroom offers a private retreat with a spacious walk-in closet and a 4-piece ensuite that includes a luxurious soaker tub. Two additional generously sized bedrooms and a well-appointed 4-piece main bathroom complete the main floor. Enjoy the convenience of main floor laundry, a double car garage, and the durability of a concrete driveway. The walk-out basement provides fantastic potential to expand your living space with room to add two more bedrooms, a full bath, and an oversized rec room to suit your families needs. With hardwood flooring throughout the main level and premium finishes in every room, this home is the perfect blend of style and function This is your chance to own a brand-new, thoughtfully built home thats ready to welcome you. Contact us today to learn more! (id:51300)
Century 21 First Canadian Corp
21 Burwell Road
Stratford, Ontario
Buyers bonus - new furnace and AC on order and to be installed before closing! Spacious 5-Bedroom Family Home with Above ground Pool, Deck & Prime Location! Welcome to this beautifully maintained detached single-family home in the heart of Stratford! Built in 1990, this spacious residence offers generous square footage and a layout designed for modern family living and entertaining. The open-concept main floor features a bright living room that flows seamlessly to the deck and backyard, perfect for indoor-outdoor gatherings. A separate dining room and a recently updated kitchen make hosting a breeze, while multiple living spaces provide flexibility for family time, work-from-home setups, or relaxing retreats. Enjoy your own private backyard oasis with a heated above-ground pool, large deck, and a fully fenced yard ideal for summer fun and everyday enjoyment. The unfinished basement offers tons of potential for future expansion. Parking is a breeze with a 2-car attached garage. Located minutes from downtown Stratford, in a top-rated school district, and right next to Stratford's state-of-the-art recreation complex, this home truly has it all, space, style, and an unbeatable location! (id:51300)
Sutton Group - First Choice Realty Ltd.
144 Haylock Avenue
Centre Wellington, Ontario
Exceptional Granite Built Bungaloft in South Elora. This stunning 3 bedroom, 3 bath bungaloft walking distance to downtown Elora, schools, shopping etc., is sure to wow. Large covered front porch, open concept, main floor master, two main floor bedrooms both with their own bathroom, main floor laundry, open living room with cathedral ceilings and walk out to rear yard. Gorgeous chef's kitchen with quartz island and countertops, stainless appliances including french door refrigerator, gas stove and range hood, and bright abundant cabinetry. Upstairs to a private in law or adult children or guest retreat...with large bedroom, private washroom and den overlooking the main floor living room space. The massive basement is unfinished, however oversized windows and compact functional utility space allow for an easy finish for this bright bonus space. (id:51300)
RE/MAX Real Estate Centre Inc
1802 Regional Rd 97 Road
Cambridge, Ontario
This stunning home is nestled on 170 acres with substantial income potential! The residence features 10-ft ceilings on the main floor, 9-ft ceilings on the second floor, a charming sunroom, and original trim work throughout. With 4 bedrooms, 2 bathrooms, a country kitchen, pine plank flooring, soaring ceilings, and a second family room addition, this historic stone home is both elegant and functional. The property is A1-zoned and boasts impressive equestrian facilities, including hay storage, more than 100 paddocks, multiple horse pastures, and a private trail. Additional features include four sources of leased income, future commercial development potential, and the possibility of commercial truck parking. Located just minutes from Hwy 401, Flamborough, and Cambridge, this one-of-a-kind estate is perfect for hobbyists, equestrian enthusiasts, or farm lovers. A rare gem that must be seen to be truly appreciated! Potential Annual Revenue: $151,400/year (id:51300)
RE/MAX West Realty Inc.

