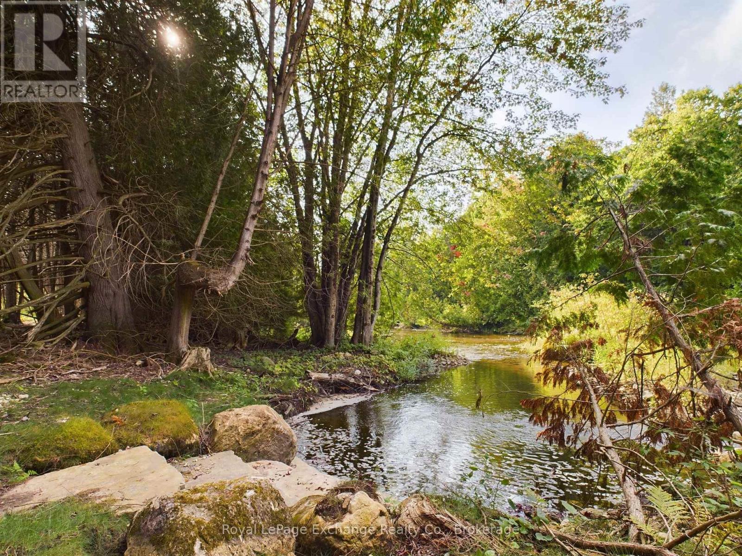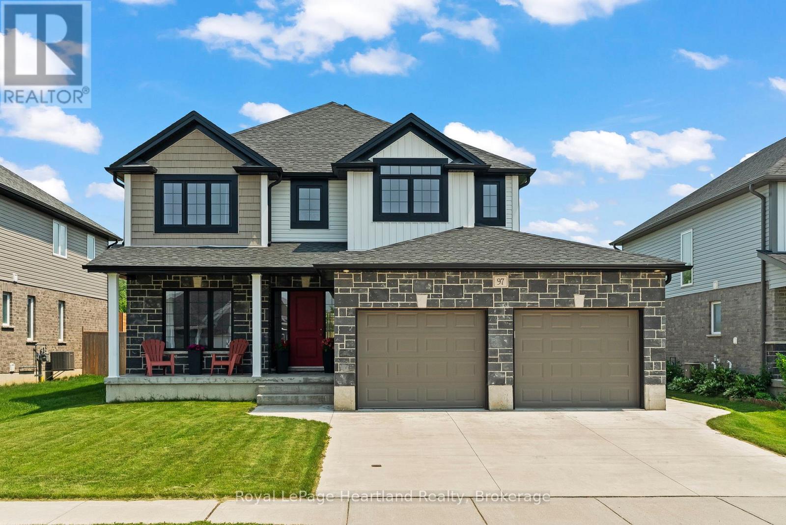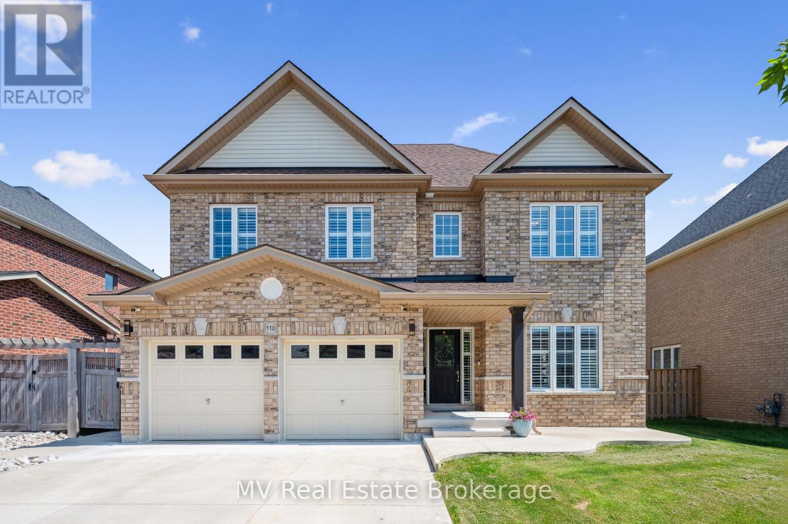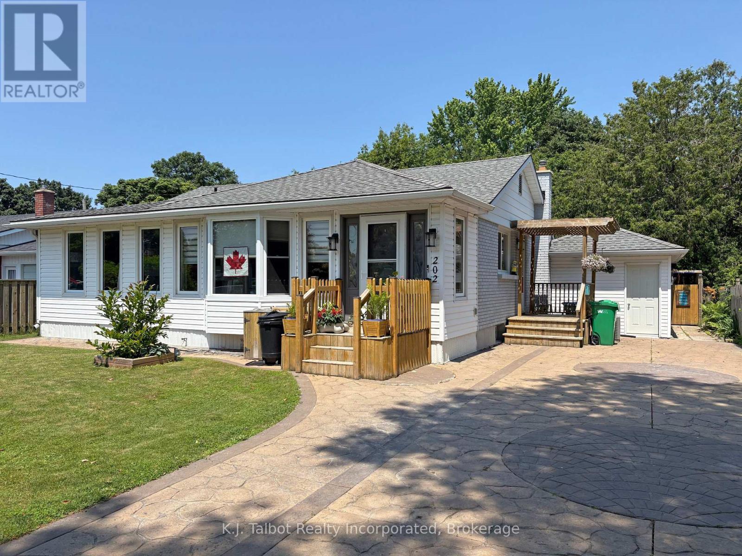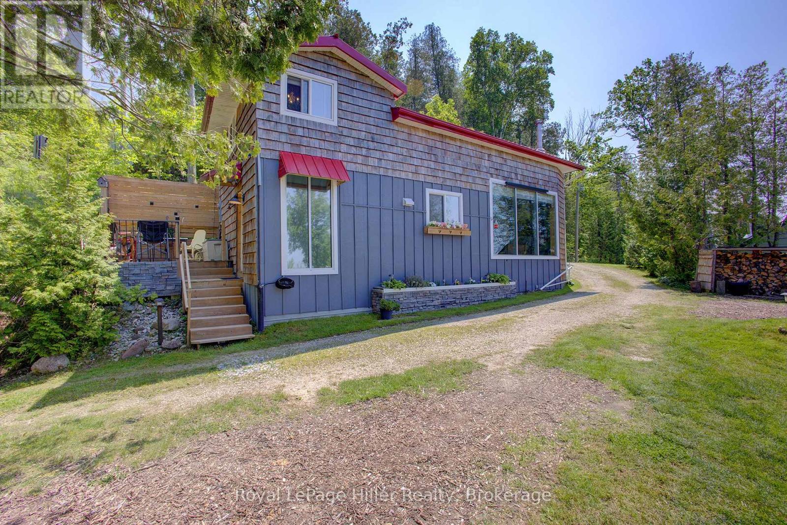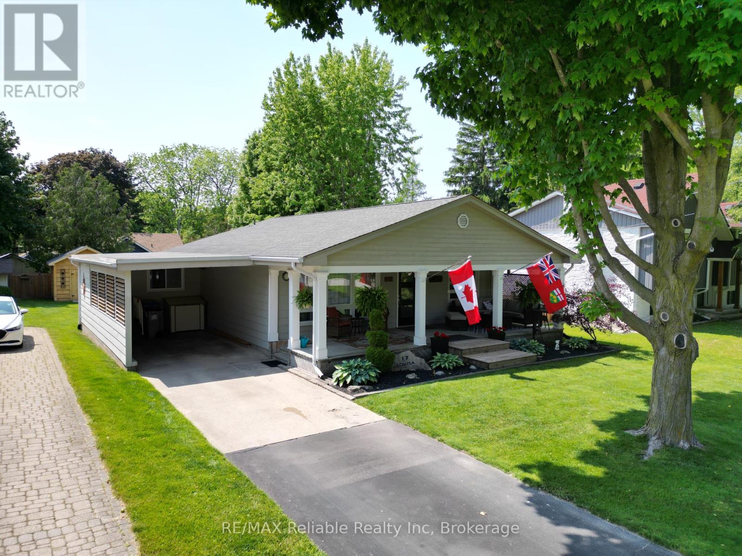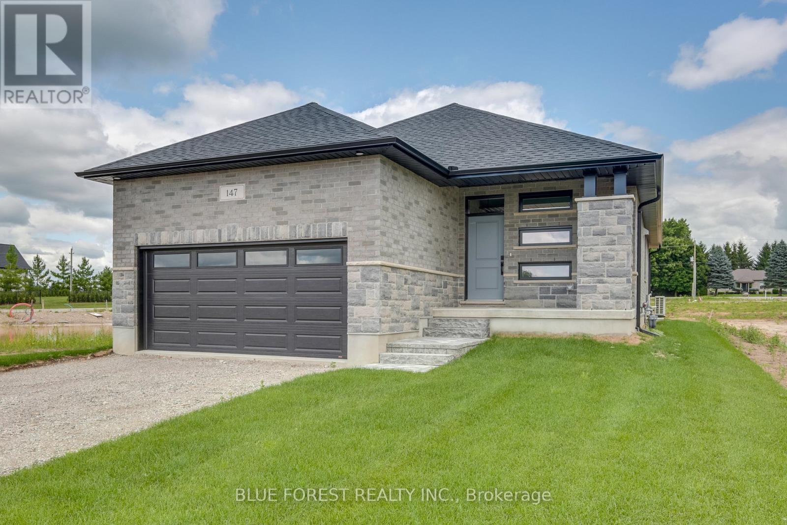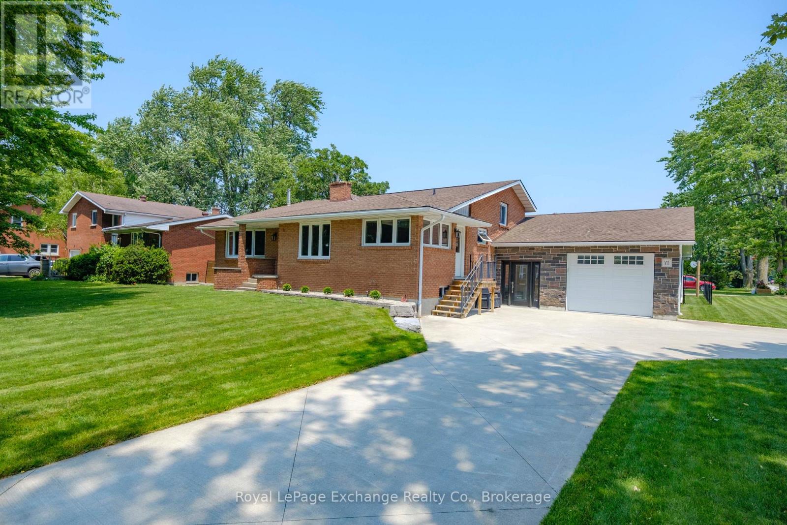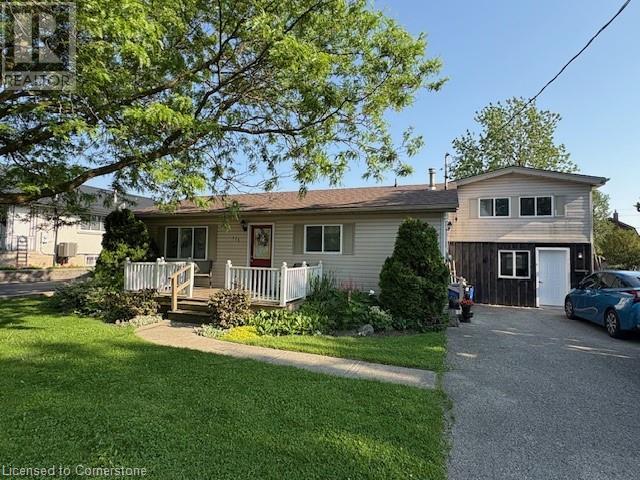Listings
814222 Greenery Lane
Grey Highlands, Ontario
Welcome to your private retreat just outside of Flesherton, Ontario, a beautifully updated 5-bedroom, 3-bathroom home nestled on 6.6 acres of peaceful countryside. Surrounded by mature trees and scenic views, this property offers the perfect blend of modern comfort and natural beauty.Currently operating as a successful Airbnb, this home presents an incredible opportunity for those seeking investment potential or a turn-key short-term rental. The spacious layout and desirable location make it a favourite among guests year-round.Inside, you'll find a fully renovated kitchen with stylish finishes, perfect for hosting and everyday living. The updated lower-level bathroom, combined with the flexible floor plan, offers comfort and functionality for families, groups, or multi-generational living.Step outside and unwind in the hot tub or sauna, enjoy the tranquil setting around your spring-fed pond, or explore the expansive 6.6-acre lot surrounded by nature.Ideally situated just minutes from Hoggs Falls, Lake Eugenia, and Beaver Valley Ski Club, this home is a nature lovers paradise with four-season activities just down the road.Whether you're looking for a full-time residence, a getaway, or a proven income-generating property,this one checks every box. (id:51300)
Real Broker Ontario Ltd
502265 Concession 10 Ndr Concession
West Grey, Ontario
Welcome to Crawford! This expansive 30-acre property boasts a picturesque river and breathtaking views. Ideal for constructing your dream home, the property features a captivating hilltop setting that overlooks the surrounding countryside. With a variety of trails, wooded areas, and over 1,200 feet of river frontage, outdoor enthusiasts will find ample opportunities for recreation. Additionally, approximately 14 acres of the land are suitable for cultivation. This property offers essential amenities such as a 1,200' gravel driveway, underground hydro (200amp), a dug well (35 feet), 50-amp hookup for trailers and open field of 9,000 seedlings planted in Spring of 2024. The sale includes a pump house and a shed, while the trailer seen on the property is excluded from the listing. This property presents a unique and enticing opportunity worth exploring! (id:51300)
Royal LePage Exchange Realty Co.
97 Forbes Crescent
North Perth, Ontario
Discover the charm of this 6-year-new custom-built two-story home located in the thriving community of Listowel. Nestled in a desirable neighbourhood surrounded by newer homes and steps to the walking trails, parks and shopping. This stunning property boasts four spacious bedrooms, two benefiting from en suite bathes and walk in closets. The home also benefits from a main floor half bath and rough in for a fourth bathroom in the unfinished basement. The open and functional layout is perfect for family living and entertaining with a formal dining room a large kitchen and family room pouring with natural light that lead you through large glass sliders to your back deck. The attached two-car garage offers convenience and storage. The private, partially fenced backyard provides a private outdoor space for family and friends to gather and enjoy. This modern and inviting home is ready to meet all your needs! Reach out today to view what could be your new family home at 97 Forbes Crescent, Listowel. (id:51300)
Royal LePage Heartland Realty
118 Ryan Street
Centre Wellington, Ontario
Welcome to 118 Ryan Street in Fergus! This impressive all-brick two-storey home, built in 2018, sits on a large 54.82' x 191' lot in a sought-after north-end family neighbourhood. Offering nearly 2,700 sq ft of quality living space, this property features 9' ceilings, hardwood flooring, California shutters, granite kitchen countertops, and high-end appliances. The open-concept main floor includes a cozy gas fireplace and walkout to a stunning 20' x 20' deck with glass panels, gas and electrical hook-ups perfect for entertaining. Upstairs, the spacious primary suite offers its own private ensuite, while a second bedroom also enjoys its own ensuite bathroom. The remaining two bedrooms are connected by a convenient Jack and Jill bathroom ideal for family living. Additional features include an unfinished basement with great potential, concrete driveway, walkway, and patio, plus a double garage and driveway parking for four vehicles. A rare opportunity on a premium lot! Be sure to check the online floor plan and virtual iGuide. (id:51300)
Mv Real Estate Brokerage
202 Bennett Street W
Goderich, Ontario
Charming West End Bungalow Steps from Lake Huron with back yard POOL OASIS!! Welcome to this beautifully maintained 2+1 bedroom, 2 bath bungalow located in Goderich's desirable West End Lake area. Just a short walk to schools and Lake Huron sunsets, this home is the perfect home for families or those looking to retire in a peaceful area of town. This inviting home offers both comfort and convenience. Inside, you'll find a bright and spacious living room with cove molding, pot lights, bamboo floors and a welcoming sun room/foyer featuring a large bay window and electric fireplace. The oversized galley kitchen is updated with custom white cabinetry, gas stove, built-in dishwasher, and plenty of storage. A separate dining area with patio door access leads to a fully fenced private backyard. Main floor highlights 2 bedrooms and an updated 4pc bath (2015), Additional office or den space. Lower-level features fully finished rec room with bar area and a freestanding gas fireplace, 3rd bedroom and updated 3pc bath. Storage pantry, extra storage/workshop room. Updated vinyl plank flooring. Private backyard retreat with New pressure-treated deck with arbor, Saltwater on-ground pool with 7' deep end, Covered hot tub room, Cement patio with gas BBQ hook-up. EXTRA BONUS is the fully finished Pool House, and ideal guest suite w/ living space & 2pc bath. The additional finished space in Pool House is ideal for entertaining, hosting overnight guests, or Air BnB potential. Additional updates & amenities: F/A gas furnace (2017) + central air, Asphalt roof(2013), Hot Water owned(2016), Stamped concrete drive, Updated 100-amp breaker panel. This property offers an exceptional blend of indoor comfort and outdoor enjoyment. Whether you're looking for a peaceful retirement home or a family-friendly haven, you wont be disappointed. Must see to fully appreciate! (id:51300)
K.j. Talbot Realty Incorporated
84841 Shamrock Beach Road
Ashfield-Colborne-Wawanosh, Ontario
Discover the ultimate lakeside getaway with this exceptional cottage property offering over 80 feet of beachfront on the shores of Lake Huron. This property features two beautifully newly constructed buildings. The main house was completely rebuilt in 2020 and boasts two bedrooms plus an additional loft area. It features 16-foot vaulted ceilings, a grand 12 x 8 picture window that perfectly frames the lake. A beautiful circular staircase leads to the loft, making it perfect for large family getaways. The galley kitchen is a chefs dream with quartz countertops, soft-close cabinetry, high-end stainless steel appliances (range, fridge with water & ice), and a deluxe over-the-range microwave/vent combo. The open-concept living area is anchored by a glass-front Napoleon wood stove/fireplace (WETT certified) and is complemented by modern electric baseboard heating. Additional conveniences include a stackable washer/dryer, owned HWT and water softener. The full 4-piece bathroom includes a relaxing tub, perfect after a day on the beach. The large bunkie was completed in 2016, offering 2 more bedrooms, a cozy loft area, second washroom, and a handy kitchenette with running water and a full-size fridge. Independent systems include its own hot water heater, electrical heating, and electric fireplace, making it a comfortable, self-contained space for guests. Both buildings have upgraded window packages, showcasing breathtaking views of the Lake, letting in an abundance of natural light. Step outside onto newer decks for each building ideal for morning coffee. A third deck, above the beach with stairs leads down to the beach, perfect place to unwind with a glass of wine and soak in the million-dollar sunsets. Whether you are looking for a peaceful family retreat or an investment in a slice of paradise, this property offers comfort, style, and unbeatable views. Don't miss your chance to own this Lake Huron gem. Call your Realtor to schedule your private showing. (id:51300)
Royal LePage Hiller Realty
17 Louisa Street
Bluewater, Ontario
Welcome home to this beautifully maintained bungalow, perfectly situated on the desirable west end of charming Bayfield. From the moment you arrive, the inviting covered front porch adds timeless curb appeal, making this home a true standout. Inside, you'll find comfortable and stylish living with gleaming hardwood floors throughout. The spacious layout features 2 bedrooms, a newly renovated 3 piece bathroom, plus a versatile den perfect for a home office, reading nook, or hobby room. The oversized primary suite is a private retreat, complete with terrace doors leading to a stunning 18' x 24' back deck ideal for morning coffee or evening entertaining. A generously sized second bedroom offers flexibility for guests or family, and the convenient main floor laundry room adds to the home's easy, one-level living. The carport, along with a brand new 12' x 12' shed, provides ample storage for all your tools, toys, and seasonal gear. A concrete driveway adds durability and convenience. Just a short stroll takes you to Bayfields vibrant downtown, where you will find boutique shops, charming restaurants, the local park, and library and it's just as easy to wander down to Bayfields iconic Main Beach for a relaxing day by the water. (id:51300)
RE/MAX Reliable Realty Inc
147 Shirley Street
Thames Centre, Ontario
Welcome to Dick Masse Homes Net Zero Ready home located in the anticipated Elliott Estates on Fairview in the quaint town of Thorndale just minutes north of London. With just over 2400 sq ft of finished living, stone and brick exterior as well as a covered porch. Enter the foyer that leads to the kitchen with walk-in pantry and island. Dining area that is open to the great room with 10-foot trayed ceiling and access to the backyard. The primary bedroom has a spacious walk-in closet that leads to your 4 pc ensuite that includes a walk-in shower. The second bedroom, 4 pc bath and laundry/ mudroom complete the main level. The lower level is where you will find 2 more bedrooms a 4pc bath, spacious rec room as well as ample storage. To qualify as a Net Zero Ready Home, we have exceeded the Ontario Building Code and Energy Star requirements. Roof trusses are designed and built to accommodate solar panel installation. Conduit from attic to mechanical area for future solar wiring. Conduit from hydro panel to hydro meter for future disconnect. Under slab insulation (R10) in basement. Increased insulation value for basement and above grade walls. Increased insulation value in the ceiling. A high-efficiency tankless gas water heater that is owned. High-efficiency Carrier Furnace paired with an Air Source Heat Pump. Ecobee wifi controlled thermostat. Fully ducted Energy Recovery Ventilator (ERV) system. Extremely well sealed airtightness as verified by a third party contractor. Triple pane windows throughout. Verified and registered with Enerquality as a Net Zero Ready Home. This is a quality built home by a reputable builder who has been building for over 30 years locally. Taxes not yet assessed. Dick Masse Homes Ltd., your home town Builder! **EXTRAS** On Demand Water Heater, Sump Pump, Upgraded Insulation, Water Softener (id:51300)
Blue Forest Realty Inc.
142 Shirley Street
Thames Centre, Ontario
This affordable and beautiful bungalow located in the anticipated Elliott Estates Development is a wonderful alternative to condo living. Bright and spacious with 9 ceilings, main floor laundry. The eating area is sure to accommodate everyone, the spacious family room and almost an entire wall of glass will allow for the natural light to fill the room. The primary bedroom is located at the rear of the home and has a walk-in closet as well as a 4pc ensuite with walk in shower and tub. The lower level is awaiting your personal touch. Built by Dick Masse Homes Ltd. A local, reputable builder for over 35 years. Located less than 15 minutes from Masonville area, 10 minutes from east London. Some photos are from 140 Shirley - located next door First time buyers may be eligible for FTHB GST Rebate this could result in a purchase price of $572,388.42 More information at https://www.canada.ca/en/department-finance/news/2025/05/gst-relief-for-first-time-home-buyers-on-new-homes-valued-up-to-15-million.html (id:51300)
Blue Forest Realty Inc.
71 Queen Street
Huron-Kinloss, Ontario
Discover your dream home in the village of Ripley! This beautifully maintained, spacious 4-bedroom, 1.5-bath family residence offers comfort and style across multiple levels. Enter through a stunning new foyer and enjoy the convenience of a thoughtfully designed mudroom and a large, organized laundry area. The inviting family room features a cozy wood-burning fireplace & built-in workspace & patio access to the fenced-in back yard. The spacious open-concept kitchen/dinning dazzles with oak cabinetry, granite countertops, and modern appliances & 2 pc bathroom, ideal for entertaining. Upstairs, three generous bedrooms provide plenty of space for family or guests, including two with double closets and room for king-size beds. The main bathroom has been completely updated for a fresh, modern feel. A sunken living room bathed in natural light offers a wonderful gathering space, and the finished lower level includes an additional family room and a fantastic workshop/storage room. Enjoy outdoor living with beautifully landscaped gardens, a lush irrigated lawn, and a stamped concrete patio perfect for summer gatherings. Perhaps the highlight of the home is the recently added insulated, heated garage with multiple roll-up doors adds exceptional convenience, and the circular concrete driveway offers ample parking for all your visitors. With recent upgrades (past 10 years) including a new roof, added insulation, and spray-foamed crawl space, this home is move-in ready. Experience the best of village life in this exceptional property. (id:51300)
Royal LePage Exchange Realty Co.
71658 Old Cedar Bank Lane
Bluewater, Ontario
Drop by the Open House this Saturday July 12th from 10:00a.m. to Noon-you'll be impressed as this Price is not a Misprint! Attention Investors, End Users or Families looking for a turn key place to call home. Stunning Sun-Drenched Solid Brick Raised Bungalow on 1/3 of an acre - possible double lot. Located in desirable Cedarbank Lakeside subdivision with deeded access to the beach across the street and only 5 minutes north of Grand Bend. Open-Concept Main Floor Living and Dining Area with gorgeous engineered hardwood floors, natural wood-burning fireplace and Floor to Ceiling windows - great for large family get-togethers. Newly Designed Kitchen with upgraded Maple cabinetry, quartz counters/backsplash, Large Island, New S/S appliances and plenty of cupboard space. Walkout from kitchen to large deck overlooking mature landscaped yard with no neighbours behind - offering pure serenity ... a nature oasis. Newly Renovated and Insulated Bunkie with a baseboard heater - ideal work from home space or guest suite for visiting family. Large Principal Bedroom with large window and oversized closet. Large Spa-Like Bathroom with oversized tup and designer vanity. Other 2 bedrooms a good size for growing family. Professionally and fully finished lower level boasting a massive family room with above-grade windows - lots of natural light. Separate 4th Bedroom - ideal for teen suite/home gym. Spacious 3-Piece Bath and Laundry area. Upgrades galore including but not limited to windows, floors, trim, kitchen, baths, light fixtures, furnace, a/c.....the list goes on. Nothing to do but move in! A short 15 minute drive to Bayfield. Minutes to Golf Course and Marina. (id:51300)
RE/MAX Platinum Pin Realty
RE/MAX Bluewater Realty Inc.
175 Perth Street
Stratford, Ontario
Welcome to 175 Perth St Stratford – offering two completely separate 2 bedroom units. The A side is a bungalow with a possible 3rd bedroom option, private deck and fantastic yard, Unit B, has been recently renovated, offering a open concept design with 2 bedrooms and laundry upstairs. The backyard is fenced, landscaped with beautiful perennial beds and private patio areas. Perfect mortgage helper or in-law solution. Live in the one unit while generating rental income from the other suite to help offset your mortgage. Ideal for first-time buyers, multi-generational families, or adding a solid investment to your portfolio this property offers driveway parking for 4 vehicles. Located in a prime area close to shopping, parks, golf, a smart investment! Don't miss this gem! (id:51300)
Red And White Realty Inc.


