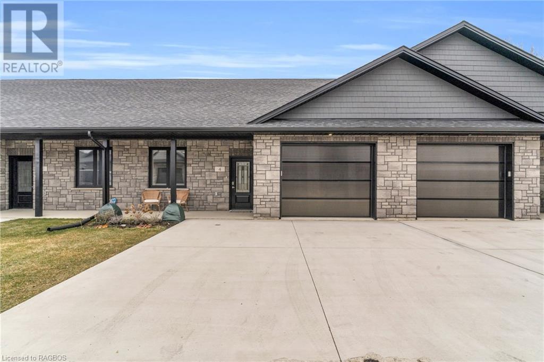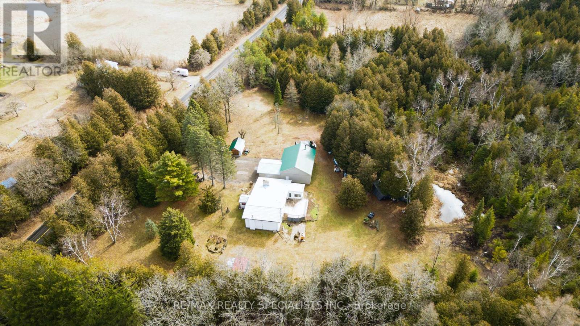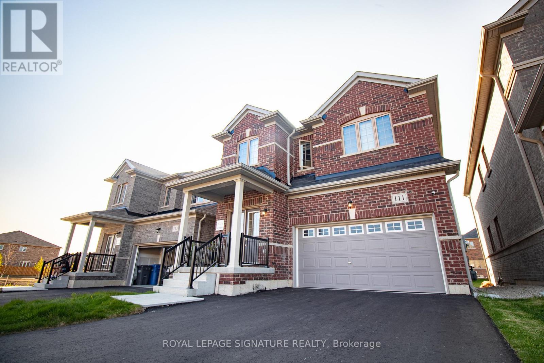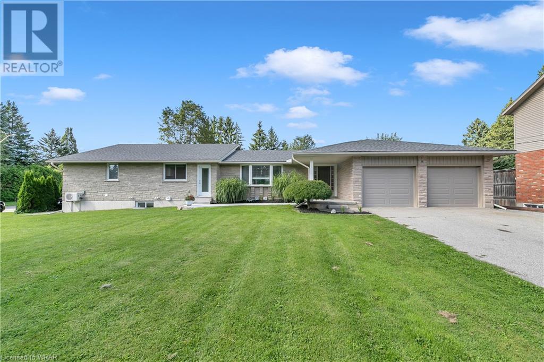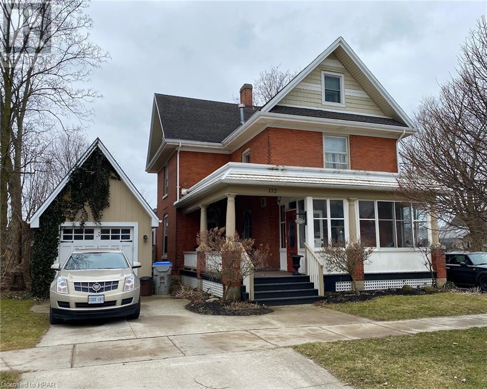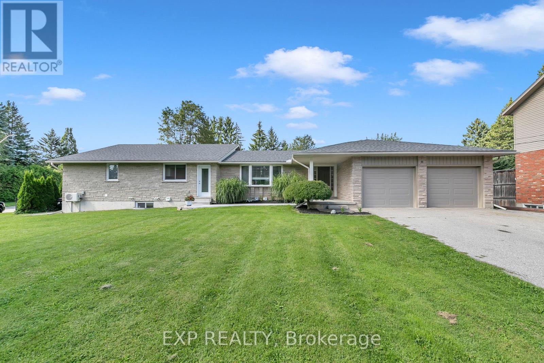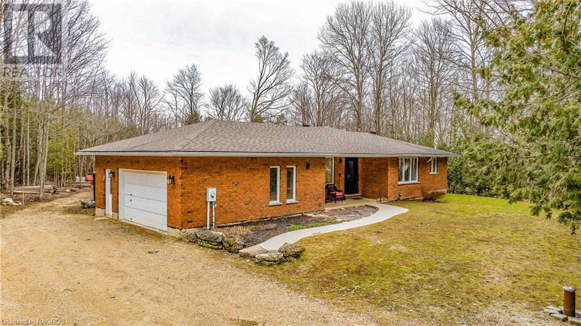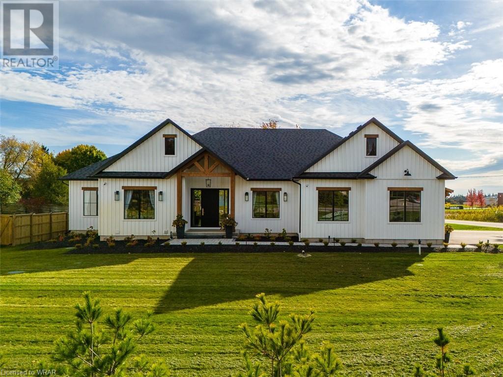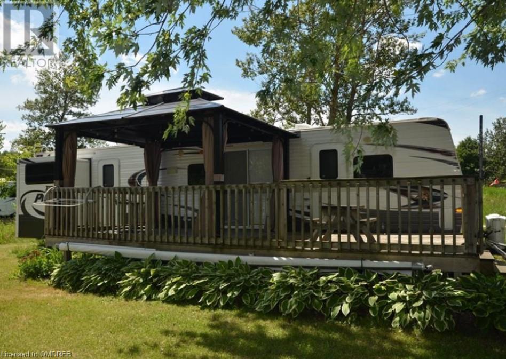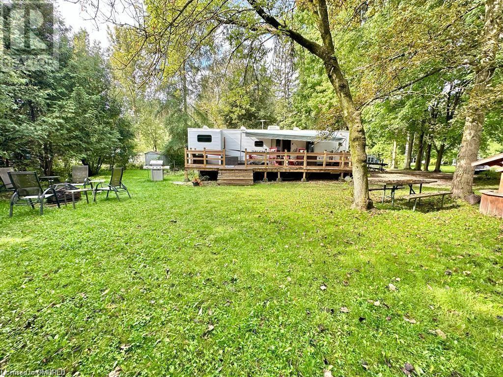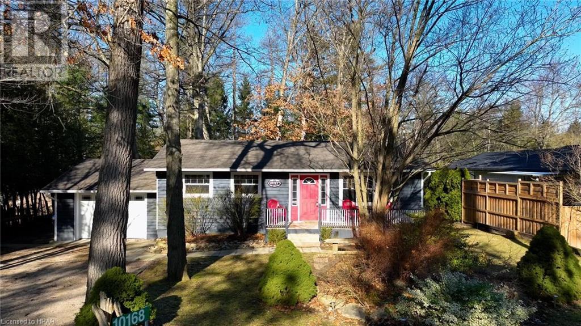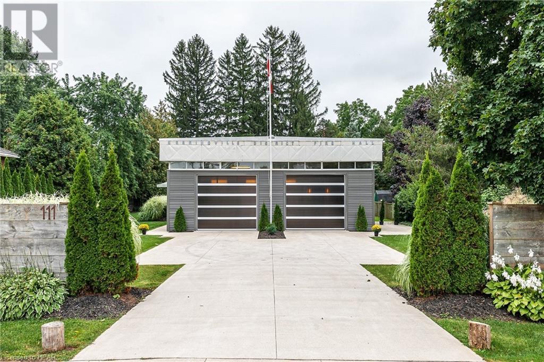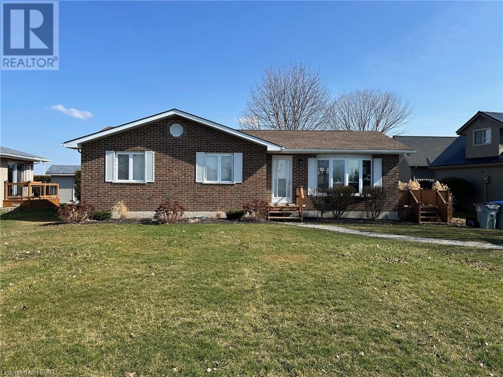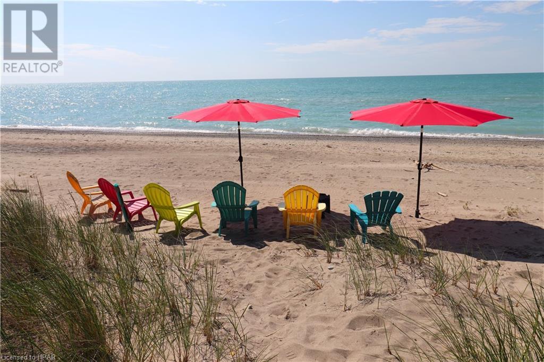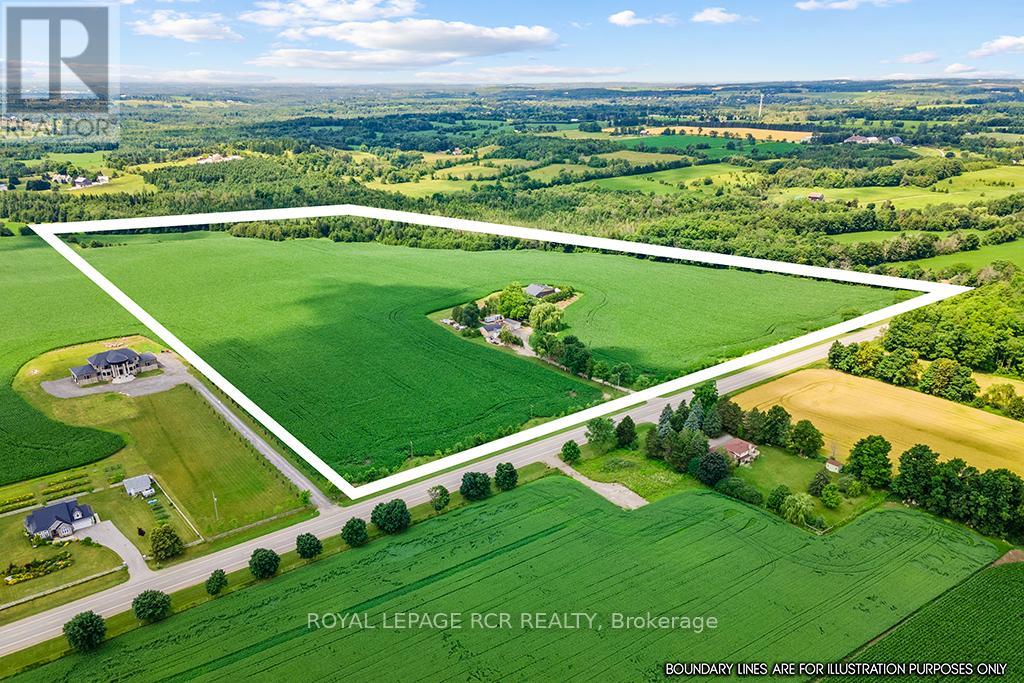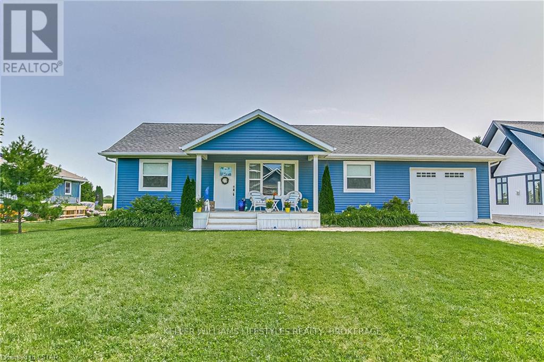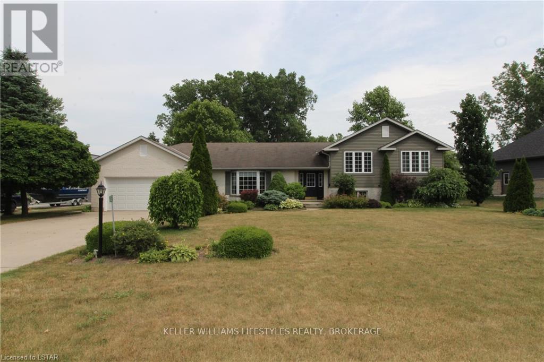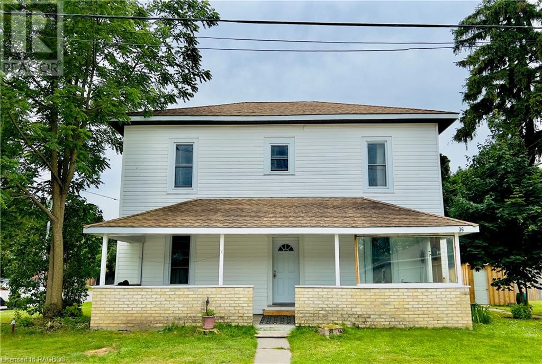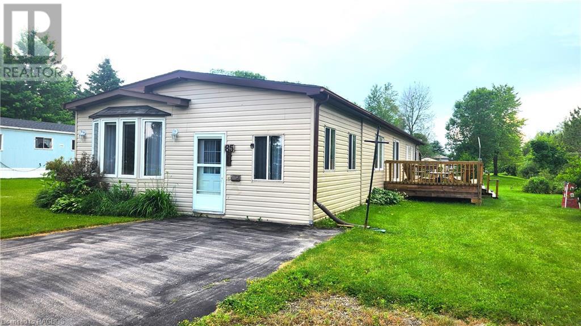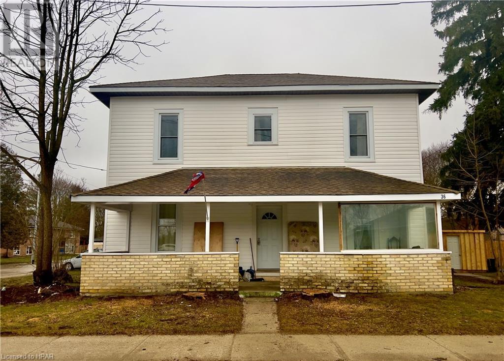Listings
4 Palmer Marie Lane
Chesley, Ontario
Welcome to 4 Palmer Marie Lane! This 1248 sq. ft. life lease unit built in 2022, effortlessly combines modern design with comfortable one level living. Open-concept layout with seamlessly integrated kitchen, dining room, and living room bathed in natural light from the large windows. Stunning maple kitchen cabinets and sleek backsplash and quartz countertops. Primary bedroom features a 3 pc ensuite and walk in closet. Additional bedroom offers versatility as a guest room, office, craft room, or a cozy TV retreat. Convenient 4 pc main bath and laundry combo. Feel the warmth underfoot with the in-floor heating system and ductless a/c for cooling. Attached, oversized garage is complete with trusscore creating a clean and durable finish. Double concrete driveway. Discover a large and inviting patio to enjoy a quiet and private moment. This life lease unit is a testament to quality, thoughtful design, and comfortable living with snow removal and lawn maintenance included. Seize the opportunity to experience worry free living in a vibrant and welcoming 50+ community in Chesley. (id:51300)
Wilfred Mcintee & Co Ltd Brokerage (Walkerton)
1835 Mark Settlement Drive
North Middlesex, Ontario
Welcome to 1835 Mark Settlement Drive in the charming town of Parkhill, Ontario. This spectacular property is situated on a sprawling 2.025-acre lot and offers the perfect balance of contemporary sophistication and country living. As you step inside this 4-bedroom, 3-bathroom home, you'll be captivated by its spacious design and abundant natural light. The main floor also features a convenient laundry room and mudroom. Upstairs, you'll discover four generously-proportioned bedrooms, a full bathroom, and a cozy den/office off of the primary. The basement features 11ft ceilings, a vast recreation area, or even a gym, and ample storage . Most rooms have updated flooring (2020), new doors (2020), new windows (2020), updated septic (2016), new furnace, ac and all new duct work (2021). **** EXTRAS **** Garage doors are operational but the opener is not functional (id:51300)
Century 21 First Canadian Corp
12536 Fifth Line Nassagawe
Milton, Ontario
Escape to your own private paradise with 10 Acres of Private Wooded Bliss** Minutes to all Family needs (NICE HOUSE** BIG REPAIR SHOP** LOTS OF STORAGE** FARMING** LOVELY NATURE** FULLY UPDATED** FULL PRIVACY** Stunning 4 BR, 2-full WR side split bungalow - 3BR & WR on Upper level +1 Master BR on main Full WR (Wheelchair access)+ Yoga room/SUNROOM w/ big windows all around + Finished Basement**Newly Built 1000 Sqft Heated Shop w 2 Drive in big doors w/hoist & tool cabinets & a Double car Garage** Beautiful 10 ACRES to Enjoy some space for Farming/Gardening remaining trails to fun with your Toys or Pets/animal** Short Commute To All Major Cities & Highways** Living Room W/Wood Stove, Dinning & Kitchen Open Concept & W/Out To Deck** Side Room On Main W/ 4pc Ensuite A Great Set Up For In-law Suite** Open Concept W/Out Bsmnt W/Wood Stove** Pond** All boundary lines with beautiful trees and check zoning and potential** **** EXTRAS **** Amazing Property** Come & See Yourself** Close to Hwy 401, Guelph, Acton and Georgetown. (id:51300)
RE/MAX Realty Specialists Inc.
111 Seeley Avenue
Southgate, Ontario
All Brick Detached, Bright & Spacious 2 Story Home In Dundalk, Southgate. 4 Spacious Bedrooms, And This Home Boasts 9 Feet Ceilings On The Main Floor, A Beautiful Open Concept Kitchen, & AGreatBackyard. This spacious dwelling spans over 2600 sq ft with A Double Car Garage, & Newer Stainless Steel Appliances All You Have To Do Is MOVE IN. This Is Less Than 5 Years Old Which Allows You To Benefit From The New Home Warranty From Tarion. Garage Access Is Located On The Main Floor. **** EXTRAS **** S/S Appliances Including Fridge, & Dishwasher. Washer & Dryer Also Included. 15 Mins From Shelburne,35 Mins From Orangeville, and 1 Hour North Of Brampton. (id:51300)
Royal LePage Signature Realty
73590 Irene Crescent
Zurich, Ontario
Nestled in the serene beauty of Bluewater, 73590 Irene Crescent offers a captivating blend of modern luxury and tranquil lakeside living. Presented by Earth Park Homes (MJM) Ltd., this brand new 2300 sq ft bungaloft promises a lifestyle of comfort with breathtaking views of Lake Huron. The open-concept main floor seamlessly integrates living and entertaining. A stunning modern kitchen features built-in appliances, an expansive island, and elegant finishes. A separate dining area complements family dinners, while the master bedroom offers a walk-in closet and ensuite bath. Convenience reigns with a main floor laundry room. The living room serves as a focal point with a beautiful gas fireplace that adds warmth and charm. Start your mornings in the breakfast area, basking in natural sunlight streaming through sliding doors that lead to covered rear deck, offering panoramic views of the picturesque surroundings. Upstairs, the versatile loft is perfect for accommodating guests. A family room overlooks the main floor, a well-appointed 4-piece bath, a media room, and two bedrooms, providing ample space. Unleash your creativity in the unfinished basement, where in-floor heating awaits, offering endless possibilities for customization and expansion. Situated on nearly half an acre, the expansive lot invites imagination—whether you dream of building a workshop, installing a pool or creating lush gardens, the potential is limitless. Crafted with detail; Easy Shake steel roof, 3 car insulated garage and a 24 KW Generac Generator for peace of mind. Central air, on-demand water heater and a reverse osmosis water system add value plus a concrete driveway. Experience the epitome of lakeside living on Irene Crescent—a place where mornings are spent watching the sunrise from the back deck, and evenings are savored admiring the breathtaking sunsets over Lake Huron from the covered front porch. Welcome home to a lifestyle of luxury, tranquility, and endless possibilities! (id:51300)
Sutton Group - First Choice Realty Ltd. (Stfd) Brokerage
6532 Beatty Line N
Fergus, Ontario
Welcome to 6532 Beatty Line, Fergus! This remarkable property is the embodiment of luxury living, seamlessly blending modern elegance with enduring charm. With over 2700 square feet of living space, this residence offers 5 spacious bedrooms, 4 luxurious bathrooms, an office with external access, and an income suite with the potential of opening it up to use as a second living space or in-law suite for additional income. Step through the foyer and immerse yourself in the meticulous craftsmanship and open-concept design of the main floor. The gourmet kitchen, featuring granite countertops, stainless steel appliances, and a stunning center island, serves as the heart of the home and provides direct access to the new deck, perfect for hosting gatherings. Retreat to the main floor primary suite, a haven of tranquility boasting dual walk-in closets, in-suite laundry facilities, and a spa-like ensuite bathroom with a generously sized walk-in shower. Outside, indulge in the secluded hot tub nestled within the 3-season room, offering a private oasis for relaxation. Venture outdoors to discover the expansive yard, complete with parking space for a motorhome and full water and sewer hook-ups for maximum convenience. The versatile in-law suite offers comfortable accommodations for guests or potential rental income. Opportunity awaits in the unfinished basement, providing the chance to customize additional living space to suit your needs or generate another income stream. With a 2-car garage and ample driveway parking for up to 10 vehicles, parking will never be a concern. Nestled in the desirable community of Fergus and walking distance to the Elora trail, shopping and restaurants. This property offers a serene retreat while remaining close to amenities, striking the perfect balance between comfort and convenience. Don't miss the chance to make this exceptional property your forever home! (id:51300)
Exp Realty
Exp Realty Brokerage
172 St David Street
Goderich, Ontario
Classic red brick Victorian home located on an oversized lot in “The Prettiest Town in Canada!” This spacious 7-bedroom home offers an abundance of character and charm you can’t find in modern construction! From the moment you step up to the enchanting wrap around front porch you will know this home offers the charm you’ve been looking for. There is open and enclosed space for every occasion. The spacious front foyer leads into a formal dining room and living room with antique fireplace. The kitchen has seen impressive recent updates and offers newer quality appliances and some amazing built-in original cabinets. At the back of the home is a cozy den with a large window overlooking the private backyard and pool! There’s also a 2pc bath on the main level. The second level features 4 bedrooms and a 4pc bathroom. The third level offers 3 more bedrooms and a gas fireplace in a cozy reading nook. The basement boasts more finished living area with a family room, 2 pc bath and laundry facilities. Updated services include natural gas heating, electric breaker panel and central A/C. Outside, there is a detached garage with loft storage and fenced yard with swimming pool and impressive decking offering tons of space for summer entertaining! Don’t miss out on this one-of-a-kind home! (id:51300)
Pebble Creek Real Estate Inc.
6532 Beatty Line N
Centre Wellington, Ontario
Welcome to 6532 Beatty Line, Fergus! This remarkable property is the embodiment of luxury living, seamlessly blending modern elegance with enduring charm. With over 2700 square feet of living space, this residence offers 5 spacious bedrooms, 4 luxurious bathrooms, an office with external access, and an income suite with the potential of opening it up to use as a second living space or in-law suite for additional income. Step through the foyer and immerse yourself in the meticulous craftsmanship and open-concept design of the main floor. The gourmet kitchen, featuring granite countertops, stainless steel appliances, and a stunning center island, serves as the heart of the home and provides direct access to the new deck, perfect for hosting gatherings. Retreat to the main floor primary suite, a haven of tranquility boasting dual walk-in closets, in-suite laundry facilities, and a spa-like ensuite bathroom with a generously sized walk-in shower. Outside, indulge in the secluded hot tub nestled within the 3-season room, offering a private oasis for relaxation. Venture outdoors to discover the expansive yard, complete with parking space for a motorhome and full water and sewer hook-ups for maximum convenience. The versatile in-law suite offers comfortable accommodations for guests or potential rental income. Opportunity awaits in the unfinished basement, providing the chance to customize additional living space to suit your needs or generate another income stream. With a 2-car garage and ample driveway parking for up to 10 vehicles, parking will never be a concern. Nestled in the desirable community of Fergus and walking distance to the Elora trail, shopping and restaurants. This property offers a serene retreat while remaining close to amenities, striking the perfect balance between comfort and convenience. Don't miss the chance to make this exceptional property your forever home! **** EXTRAS **** All new mechanical, New AC in addition, New furnace, in floor heating in primary, rough-ins for kitchen/bathroom in the unfinished basement, roof (2021), garage entrance to in-law suite. (id:51300)
Exp Realty
9901 Eric Street
Lambton Shores, Ontario
Family home in the family friendly community of Walden South. Situated along the Ausable River with deeded docking in the community river frontage. Situated on a private pie shaped lot backing onto farmland with a large gravel drive, steel roof, stamped concrete patios and walkways with a 10’ x 15’ shed for storing all your outside toys. Inside, the home has a spacious 4 level split design with lots of natural light flowing throughout the home. Main floor living room with hardwood floors and vaulted ceilings. Eat in Kitchen with cherry cabinetry, granite countertops and marble tile backsplash. The cherry cabinetry matches the custom cherry trim on the main floor and upstairs hallway. Upstairs you have 3 bedrooms, which includes the primary bedroom, plus a full bathroom. Walkout lower level with large patio doors leading to a stamped concrete patio. Enjoy time with the family in the large family room with a gas fireplace along an angel stone feature wall. Coming in from the driveway you have a mudroom on the lower level with 2-piece powder room. Lots of storage in the unfinished 4th level. Pride of ownership shows throughout the home making this a must see on your list when looking for your next place! (id:51300)
RE/MAX Bluewater Realty Inc.
495155 Traverston Road N
West Grey, Ontario
Tucked away amidst serene countryside, this cozy brick bungalow offers a peaceful retreat from the hustle and bustle of city life. Set on a 6.3-acre parcel that abuts the neighbouring 1700-acre Bell’s Lake Conservation Area, inviting you to connect with nature and savor the simple pleasures of country life. The home is almost completely updated with new flooring, kitchen, window & doors, furnace, woodstove, and freshly painted. Step inside to find a home filled with character and warmth. The main floor boasts a modern kitchen with breakfast nook that’s filled with natural light, formal dinning room, two living areas, one with fireplace that adds a touch of coziness on chilly evenings, laundry with garage and backyard access, powder room, beautifully update main bath and 3 comfortable bedrooms, including large primary bedroom. Downstairs, the full basement offers additional space and storage. Outside, the property is a true haven waiting to be explored. Whether you're an avid outdoorsman or simply seeking a quiet place to escape the stresses of modern life, this property has something to offer everyone. Just a short drive from town providing easy access to essential amenities and services. In summary, this charming bungalow offers the stunning blend of rural charm and modern convenience, making it an ideal retreat for those seeking a quieter way of life. This peaceful oasis is sure to capture your heart. Don't miss your chance to experience the tranquility and beauty of country living. (id:51300)
Grey County Real Estate Inc. Brokerage
81192 Brinery Road
Ashfield-Colborne-Wawanosh, Ontario
INVESTMENT OPPORTUNITY! GREAT RETURN! A unique property offering 3 homes in one parcel! Fully rented. Located along the shores of lake Huron with its beautiful sunsets, golf courses, water sports and minutes from all shopping amenities. . Each home offers paved drive for 2 vehicles, private grassed yard with garden area, cement patio, garden shed and privacy hedge. 1 Bedroom homes + potential bedroom space in lower level, lower level family rooms, laundry areas, updated kitchens and 4 pc baths. Each property has exterior year round water mains for washing cars or water lawn & gardens. All homes are heated with H.E. Gas forced air heating and one home with AC. There is a 24' x 24' two car garage with remote doors on the property which can be shared with tenants or owner occupied. These quaint little homes are great rental units for retirement couples or someone wanting to live in one home and have income from the other 2 homes. This property offers a once in a lifetime opportunity to own an investment with great return. (id:51300)
K.j. Talbot Realty Inc Brokerage
4678 Lobsinger Line
Crosshill, Ontario
A perfect example of Modern Farmhouse! Sitting on approx 0.5 acres, professionally landscaped with a fully fenced yard and wrap around interlocking stone walkways; connecting the front entrance to the triple driveway, and backyard patio. Douglas fir Timber framed accents, board batten Maibec siding, and contrasting large black framed windows; at over 3000 sq ft and ceiling heights ranging from 10 to 12 ft, the footprint of this home offers bright space and lots of it. Central to the home is the timeless look of the field stone fireplace feature wall, and Napolean gas fireplace, beautifully contrasted by the warm colors of the wide plank engineered hardwood, consistent throughout the house. The elegant kitchen offers soft close cabinets, stainless appliances, and quality fixtures like Riobel and Koehler. A large set of cabinet doors lead to an oversized hidden butler pantry. The dining room completes the open space while giving you clear view of the covered backyard patio with outdoor built-in bbq. The primary suite features a second gas fireplace, designer 5 piece ensuite and organized walkin closet with direct laundry access. Mud room and powder room are also conveniently located close to the entry to the home from the 38'x26 triple car garage. Two bedrooms, an office and a 5 piece main bathroom occupy the opposite wing of the home to the primary suite. Classy wainscoting is also seen on the tall wall of the two tone stairwell, featuring white oak treads and wrought iron spindles. The fully finished basement replicates the area of the main floor at 9' ceiling heights allowing for extra large basement windows. It features a home theatre with Paradigm surround sound and 4K projection, 3 additional bedrooms, a huge rec room, 3 piece bathroom, arts and crafts room, and still a large bonus room for additional storage. This is not only a beautiful home, its also a smart one with programmable Leviton switches and dimmers. Don't miss this stunning property! (id:51300)
RE/MAX Twin City Realty Inc.
7489 Sideroad 5 E Unit# Lakeside 38
Mount Forest, Ontario
This Cottage Alternative presents an appealing and thoughtfully designed unit with several notable features. Its intelligent layout incorporates four large tip-outs, optimizing the available space for comfortable living. The spacious master bedroom boasts a king-size bed, wall-to-wall closets, and a built-in dresser. Meanwhile, the second bedroom is equipped with two tip-outs, three bunks, a convertible table, TV area, and a pull-out couch, creating a versatile space suitable for children's recreation or serving as a guest room with a queen-size pull-out couch. Adding to the convenience, the second bedroom also includes a private two-piece bathroom. The kitchen is a standout area, featuring a full-size fridge, stove, and a dining table, providing all the essentials for preparing and enjoying meals. Outside, the unit offers an expansive deck with a hardtop gazebo, enhancing the outdoor living space. Situated in Parkbridge Spring Valley Resort, just south of Mount Forest, residents can take advantage of the resort's amenities, including two pools (one for adults and one for families), a beach area with a spring-fed swimming lake, mini-putt, recreational programs for both children and adults. The unit is located on a large lot and across from a park, contributing to a sense of spaciousness and privacy. Prospective buyers are encouraged to call and schedule a viewing to explore the possibilities of making this unit their new home away from home. It's important to note that the resort strictly prohibits rentals, ensuring a residential atmosphere for all residents. (id:51300)
RE/MAX Aboutowne Realty Corp.
7489 Sideroad 5. E Unit# Hillside 25
Mount Forest, Ontario
Explore the enchanting allure of this extraordinary pie-shaped corner lot nestled amidst a lush tapestry of trees that gracefully embrace its boundaries, ensuring a sanctuary of unparalleled privacy. Immerse yourself in the captivating ambiance of the meticulously maintained 2009 Salem 403 FB, a testament to refined living with recent enhancements. Revel in the upgraded allure of newer flooring, complemented by an updated roof boasting the assurance of the remaining 10-year warranty. Step onto the expansive and inviting deck, a picturesque space that beckons relaxation and outdoor enjoyment. Inside, discover the thoughtful transformation of the bunk room into two full-size single beds, optimizing the sleeping arrangements for comfort and convenience. The spacious living room extends hospitality with a pull-out couch, accommodating at least six individuals with ease. Situated within the highly coveted ParkBridge Spring Valley Resort, this residence is a gateway to an exceptional lifestyle. Indulge in the resort's amenities, including two pools (1 adult & 1 family), mini golf, Horseshoe pits, a serene beach area, and a refreshing swimming lake. Engage in the joy of a paddle boat ride and catch-and-release fishing in the non-motorized lake or partake in an array of recreational programs tailored for both children and adults. The resort pulses with energy, hosting a plethora of special events such as concerts in the park, side-splitting comedy nights, and enticing food truck gatherings. Seize the opportunity to secure your slice of paradise by scheduling a showing today and laying the foundation for your unforgettable summer of 2024. It's important to note that, in this exclusive retreat, rentals are not permitted, ensuring a tranquil and undisturbed environment for all residents. Embrace the charm of ParkBridge Spring Valley Resort – where every moment is an invitation to savor the beauty of life. (id:51300)
RE/MAX Aboutowne Realty Corp.
10168 Edmonds Boulevard
Grand Bend, Ontario
Introducing a beautiful turnkey home or cottage, boasting 3 bedrooms and 2 bathrooms. This stunning property is located just outside of Soutcott Pines in Grand Bend, offering a picturesque setting with charming curb appeal and beautiful mature trees. One of the standout features of this property is its proximity to all of Grand Bend's amenities, ensuring convenience and access to shopping, dining, and entertainment options. Step inside and be greeted by the updated interior, which includes an upgraded kitchen featuring stainless steel appliances. The kitchen is perfect for culinary enthusiasts and provides a stylish space for meal preparation. The home also benefits from a new furnace and AC, providing optimal comfort throughout the year. The finished basement adds a significant amount of living space, offering ample room for various activities. It includes a bathroom with laundry facilities and an additional bedroom, providing flexibility and functionality for residents and guests alike. Outside, the large yard is a true haven for relaxation and entertainment. A two-level deck provides the perfect spot for outdoor gatherings or simply enjoying the serene surroundings. An outdoor shower for your convenience, while a fire pit creates a cozy ambiance for evening gatherings. The possibilities are endless in this backyard oasis, allowing you to customize the space to suit your preferences and create your own personal retreat. Whether you're seeking a permanent residence or a weekend escape, this turnkey home or cottage offers the perfect blend of comfort, style, and outdoor living. Don't miss the chance to own this remarkable property, just moments away from the vibrant amenities and stunning beaches of Grand Bend. (id:51300)
Royal LePage Heartland Realty (God) Brokerage
111 Huron Road
Sebringville, Ontario
Modern. Industrial. Minimalist. No matter how you might describe it, you will not have experienced another home like this before. Formerly the Sebringville District Fire Hall, this is adaptive reuse architecture at its best. Natural light streams into the open-concept living space through sixty (60!) clerestory windows. Airy 12 ft ceilings & fresh gallery white walls are the perfect place to showcase your growing art collection or your own works of art. Polished concrete floors warmed with in-floor heat will be appreciated as fall gives way to winter. Stainless steel countertops, a Viking gas stove, custom cabinets & a huge island anchor the kitchen. The three bedrooms are unique too, including a private primary bedroom & ensuite tucked behind an over-sized sliding steel door. Cosy up in the family room with a fire in the wood stove while taking in the view of the backyard & its towering pine trees. The 836 sq ft garage would make for an excellent studio space, home gym or the perfect spot for an extra special car or two. Outside, the concrete driveway & linear landscaping enhances the strong exterior look of the building. When it comes to location, the friendly community of Sebringville is just 4 minutes from Stratford’s west end amenities & 7 minutes to Stratford’s dynamic shops, hip restaurants & renowned theatres. Take this rare opportunity to make the old Sebringville District Fire Hall your new one-of-a-kind home! (id:51300)
Home And Company Real Estate Corp Brokerage
73010 Claudette Drive
Bluewater, Ontario
LAKEVIEW HOME BETWEEN BAYFIELD & GRAND BEND! Tidy 3 bedroom brick bungalow located in desirable lakeside subdivision with direct access to the beach through the municipally-owned park. ENJOY THE SUNSETS FROM YOUR DECK OR FROM THE LAKEFRONT PARKETTE! Tasteful brick exterior with wrap-around decking. Warm & friendly interior w/abundance of natural lighting. Spacious kitchen-dining combo w/patio doors to deck. Large living room w/views of lake on the horizon. (3) bedrooms,(1) bathroom. Natural gas heating with central air. Fibre internet. Tranquil setting w/mature trees and private rear yard. Storage shed. Short walk to the beach. Use it as a home or cottage. Wonderful place to retire or chill. Winery, brewery & golfing 3 minutes away! (id:51300)
RE/MAX Reliable Realty Inc.(Bay) Brokerage
83815a Dickson Street
Ashfield-Colborne-Wawanosh, Ontario
Wow! This is true lakefront living at its best! This fabulous cottage is virtually lake level on one of the nicest, wide sandy beaches in the area. Tasteful renovations have been carried out over the last few years including maintenance free vinyl siding, two sets of patio doors, new deck and new flooring in the cottage. Features include 3 bedrooms, a 3 pc bath and spacious open concept kitchen/living room with double patio doors offering an amazing view of the lake and access to the large deck. In addition to the deck, there is a patio area on the north side of the cottage along with a gentle path leading to the lakefront, plenty of space for entertaining and relaxing! There’s also a guest bunkie with electricity and storage shed close to the cottage. This fantastic cottage property is located just north of Port Albert and a short drive to shopping, golf courses and the town of Goderich. Call your REALTOR® today for a private viewing. (id:51300)
Pebble Creek Real Estate Inc.
5680 Wellington Road 23
Erin, Ontario
The income property you have been waiting for! 75 acre farm located on a quiet paved road on the outskirts of downtown Erin. ~ 50 arable acres leased annually for $175/acre. The former workshop was reclad, spray foam insulated & converted to elegant living space ~11 years ago. The main level offers soaring 10' ceilings, engineered hardwood or ceramic floors & a spacious den/home office with convenient separate entrance (perfect for home based business). The open concept kitchen offers abundant cabinetry, backsplash, island & granite counters & the dining room has a walk out to a huge, private 14' X 30' BBQ deck. You won't find MDF here! All trim & doors are Poplar. There's also a 2-car garage with storage loft. The bungalow has two self contained 2 bedroom units with excellent tenants willing to stay. Each unit has it's own separate entrance with parking, laundry, hydro meter & propane tank. This house was gutted to the studs ~10 years ago. Septic is ~6 years new. (id:51300)
Royal LePage Rcr Realty
73720 Crest Beach Road S
Bluewater, Ontario
Fantastic Lake Home/Cottage opportunity in very desirable Crest Beach! Approximately half way between Bayfield and Grand Bend. Nice quiet neighbourhood, wonderful sense of community here! A minute ambling walk to two beach accesses, down slightly sloped ravines (no stairs!). Beach is VERY GOOD! The home boasts a bright and airy Open Concept living space. Lots of storage! Large kitchen, dining room, large living room featuring an electric fireplace, built-ins on both sides of the fireplace, and a vaulted ceiling! All 3 bedrooms are nicely sized, as are the closets. Master bedroom features a 3 pc ensuite bathroom. Laminate flooring throughout, with porcelain floors in the bathrooms. Off the dining area are double French Doors (both open) leading to a covered screen porch, 15' X 12', as additional living space in warmer weather! You'll spend a lot of time here in the summer! The back deck is 34' X 12' and overlooks a sprawling back yard and fire pit. The single car garage is 29' X 14'. Stainless steel appliances and washer and dryer are included. The home comes furnished with the exception of a few items that will be detailed by the Sellers. The Gas BBQ is plumbed. 5'5"" crawl space. Natural gas back-up generator will run the entire home. A/C, HRV unit. (id:51300)
Keller Williams Lifestyles
9857 Leonard Street
Lambton Shores, Ontario
Located in the quiet, spacious subdivision of Van Dongen; in the south end of Grand Bend. This home features over 2400 square feet of spacious living space. 4 Bedrooms and 2 bathrooms. The living room features hardwood floors, large bay window, and double glass doors. The Kitchen and Dining areas feature cathedral ceilings and sliders will give access to the covered back deck in the backyard. The Kitchen features stainless steel appliances and has also seen countertops and cabinet hardware updates. There is a mud room located off of the oversized garage with a closet, laundry facilities, and additional access to the backyard deck. The upper level finds an oversized primary bedroom with cheater access to the 5 pc bathroom. There are 2 additional generously proportioned bedrooms on the upper level. Down a few steps from the Kitchen and Dining area, you find yourself in the large Family Room with a Gas Fireplace. This lower level also features an additional bathroom and room with possible bedroom, office, gym, or games room usage. There is also access on the lower level to a 4 Ft. storage space located under the Living Room giving you a ton of opportunity for additional storage. Newer efficient Gas Furnace and Central Air were installed in 2021. This Brick and vinyl sided side split home has an oversized garage with double wide concrete driveway. The property has been professionally landscaped and features concrete walking paths to the front door as well as the back yard. The lot size is very generous with 109 Ft. of frontage and 150 Ft. in depth. The large, private back yard features mature trees and backs onto farm land, and bush. The layout and spaciousness of the Van Dongen is very unique to the area. You have to see this neighbourhood to understand what a gem it is. All of this within minutes to Grand Bend proper, the Pinery Provincial Park, and all that Lake Huron and it's beaches have to offer!! (id:51300)
Keller Williams Lifestyles
36 Alfred Street
Wingham, Ontario
ATTENTION INVESTORS ! FULY RENTED and NEW IMPROVED PRICE ! Nicely updated 4 plex in Wingham. These apartments range in size from 575 - 700 sq.ft., 3 of the 4 units have been freshly painted, have new flooring, tile and fixtures. Roof is approximately 10 years old, all windows have been replaced and there are separate meters for each unit. New common laundry has just been completed. This building is clean and solid with each unit offering 2 bedrooms and full 4 pc. bath along with large yard for tenants to enjoy or add additional parking. Close to downtown amenities and the rail trail system. If you are looking for an investment property this may be the one ! (id:51300)
RE/MAX Land Exchange Ltd Brokerage (Pc)
85 Fifth Avenue
Wellington North, Ontario
Welcome to 85 5th Avenue, a double wide mobile home within the park of Conestoga Estates. The main living area of the home is open concept with a large area that includes the kitchen, living room and dining areas. The kitchen includes newer cabinetry and an island with breakfast bar. The front area of the home includes one bedroom as well as the main 4-pc bathroom. Off the back of the home are 2 further bedrooms, one being the primary suite which includes a walk-in closet as well as an ensuite bathroom. The ensuite bathroom has double sinks and a beautiful deep soaker tub. The laundry is also included in the ensuite bathroom. The main living area has patios doors that lead to a side deck; with no neighbours to the north side, the deck offers privacy and a view of a wooded area that has farmers fields on the other side. Both the front and rear entrances of the home are enclosed with 3-season rooms that can be used for storage or finished to create a formal mud room entrance. This home offers incredible value and being an end-unit, offers a certain degree of privacy not normally found in these settings. Appliances are included. Book your showing today! (id:51300)
Coldwell Banker Win Realty Brokerage
36 Alfred Street W
Wingham, Ontario
ATTENTION INVESTORS ! NEW IMPROVED PRICE ! Nicely updated 4 plex in Wingham. Accepting new tenants now at market rent ~ this building will cashflow ! These apartments range in size from 575 - 700 sq.ft., 3 of the 4 units have been freshly painted, have new flooring, tile and fixtures. Roof is approximately 10 years old, all windows have been replaced and there are separate meters for each unit. New common laundry has just been completed. This building is clean and solid with each unit offering 2 bedrooms and full 4 pc. bath along with large yard for tenants to enjoy or add additional parking. Close to downtown amenities and the rail trail system. If you are looking for an investment property this may be the one ! (id:51300)
RE/MAX Land Exchange Ltd Brokerage (Pc)

