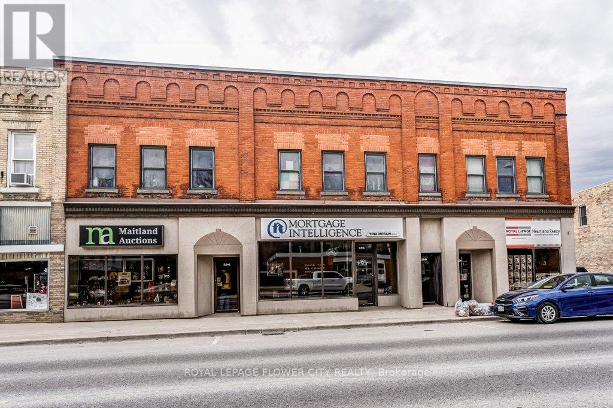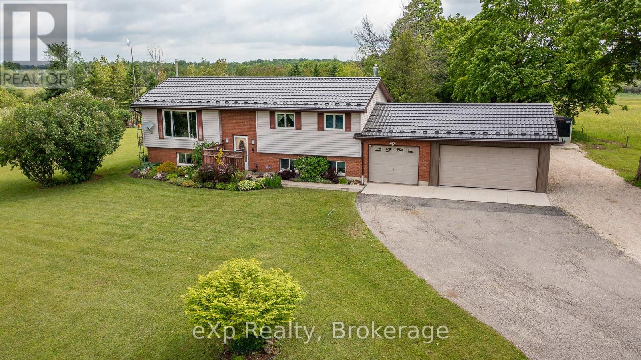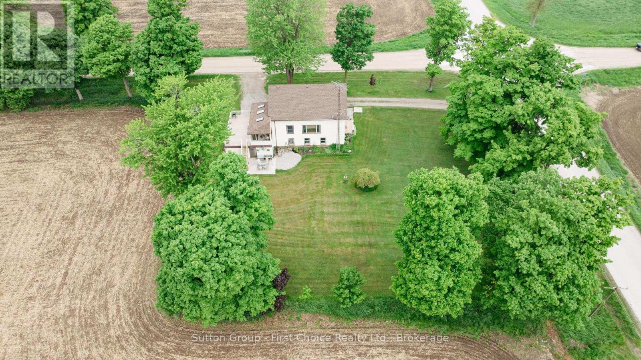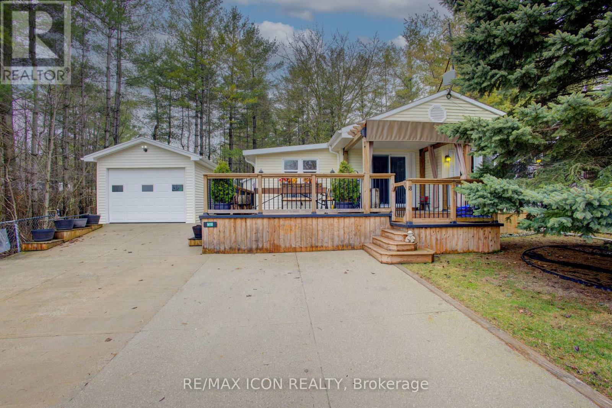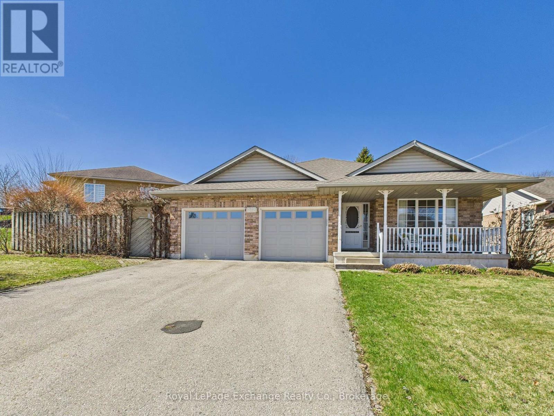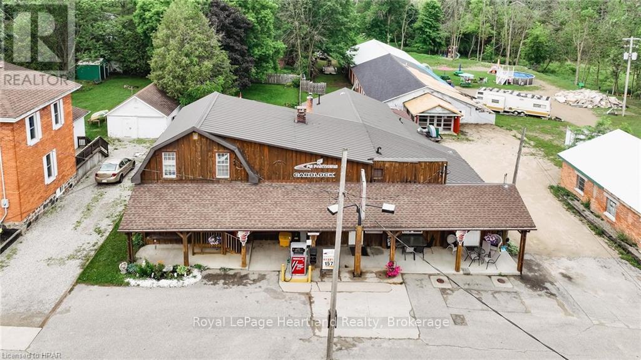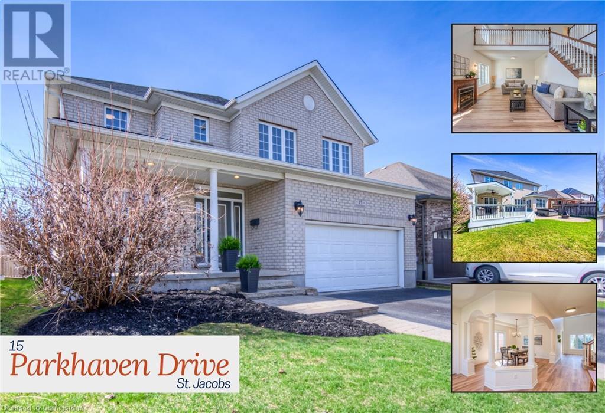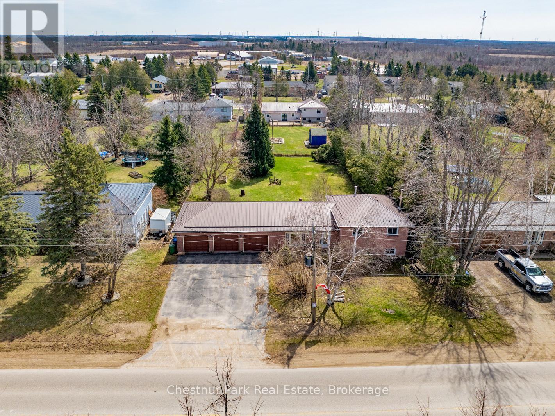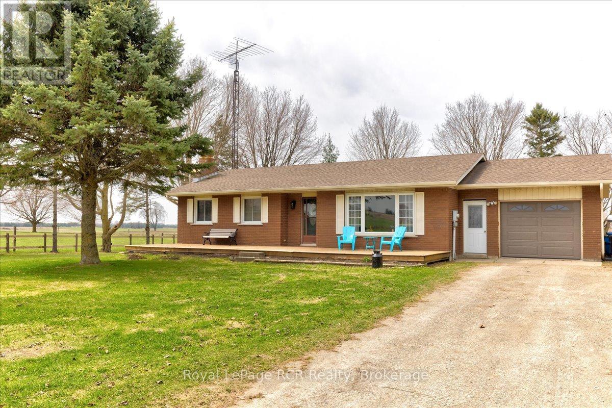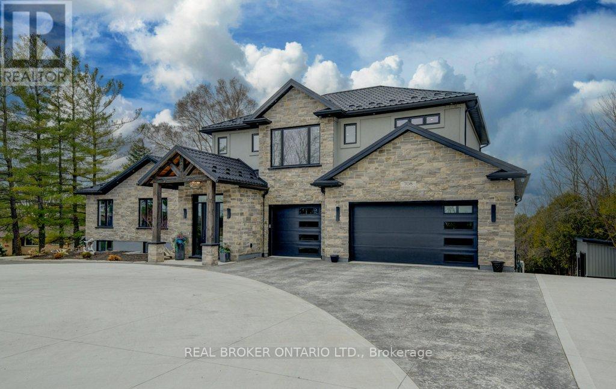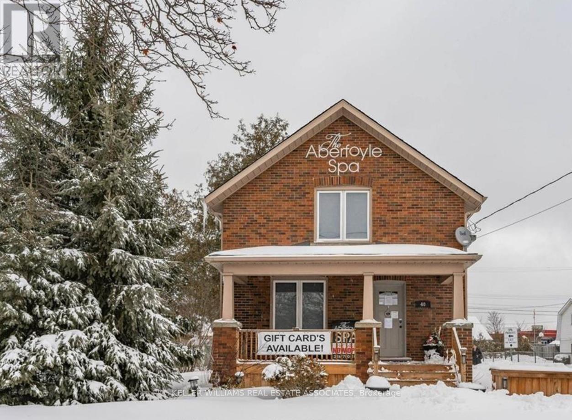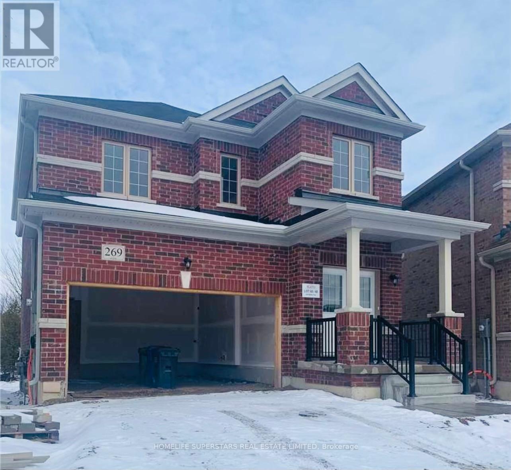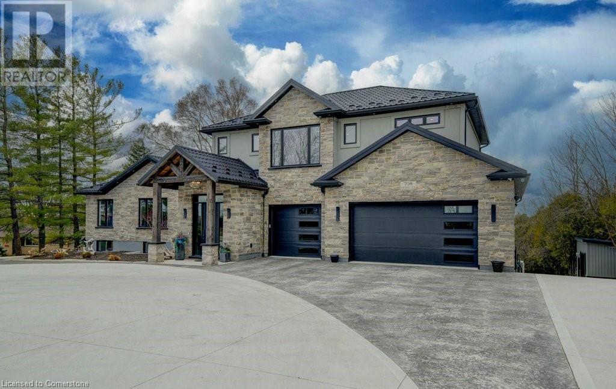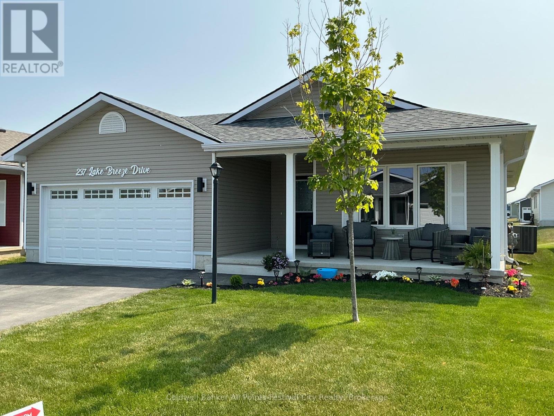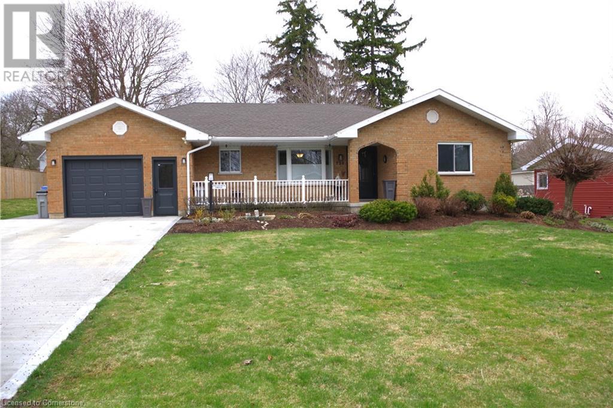Listings
294-302 Josephine Street
North Huron, Ontario
Welcome to 294-302 Josephine Street, Wingham, Ontario a fantastic investment opportunity for any real estate enthusiast! All commonly asked questions are in supplements. Well kept building in the heartof downtown always fully leased. The financials are in the supplements. All units have their own heating controls, water heater and furnace as well as cooling controls! This multi-use property features spacious commercial units on the ground level, perfect for a variety of businesses (5 apartments and 3 commercial spaces - a total of 8 units). The ample windows allow natural light to flow throughout the space, creating abright and inviting atmosphere for customers and clients. In addition, the property boasts 5 modern and comfortable apartment units on the upper levels. Each unit is designed with ample windows, providing plenty of natural light and stunning views of the surrounding area. This property is also equipped with 8 total furnaces, 7 hot water heaters, and 8 air conditioners, ensuring that each unit is comfortable and efficiently year-round. Located in the heart of Wingham, this property is in close proximity to all the amenities the town has to offer, including restaurants, shops, and other local businesses. With so much potential and versatility, this property is an opportunity that cannot be missed! Seller will not considering any vendor take back mortgages. (id:51300)
Royal LePage Flower City Realty
294-302 Josephine Street
North Huron, Ontario
Welcome to 294-302 Josephine Street, Wingham, Ontario a fantastic investment opportunity for any real estate enthusiast! All commonly asked questions are in supplements. Well kept building in the heart of downtown always fully leased. The financials are in the supplements. All units have their own heating controls, water heater and furnace as well as cooling controls! This multi-use property features spacious commercial units on the ground level, perfect for a variety of businesses (5 apartments and 3 commercial spaces - a total of 8 units). The ample windows allow natural light to flow throughout the space, creating a bright and inviting atmosphere for customers and clients. In addition, the property boasts 5 modern and comfortable apartment units on the upper levels. Each unit is designed with ample windows, providing plenty of natural light and stunning views of the surrounding area. This property is also equipped with 8 total furnaces, 7 hot water heaters, and 8 air conditioners, ensuring that each unit is comfortable and efficiently year-round. Located in the heart of Wingham, this property is in close proximity to all the amenities the town has to offer, including restaurants, shops, and other local businesses. With so much potential and versatility, this property is an opportunity that cannot be missed! Seller will not considering any vendor take back mortgages. (id:51300)
Royal LePage Flower City Realty
207 Bowman Drive
Middlesex Centre, Ontario
(This is lot 11) Brand new release Block B (units 7-12). PRE-CONSTRUCTION PRICING! The Breeze is a freehold townhome development by Marquis Developments situated in Clear Skies phase III in sought after Ilderton and just a short drive from Londons Hyde Park, Masonville shopping centres, Western and University Hospital. Clear Skies promises more for you and your family. Escape from the hustle and bustle of the city with nearby ponds, parks and nature trails. The Breeze interior units are $594,900 and end units $599,900 and feature 3 spacious bedrooms and 2.5 bathrooms. These units are very well appointed with beautiful finishings in and out. These are freehold units without condo fees. Optional second front entrance for lower level one bedroom suite! Call quickly to obtain introductory pricing! Note these units are currently under construction with October 2025 closings. Note: There is approx 1635sf finished above grade and optional finished basement can be chosen with another 600sf for a total of 2235sf finished (Note: the above quoted square footages are only approximate and not to be relied upon). Model home at 229 Bowman Drive is now open by appointment. You may request a detailed builder package by email from the LA. CURRENT INCENTIVE: FREE SECOND ENTRANCE TO LOWER LEVEL. BRAND NEW SPRING INCENTIVE: $10,000 CREDIT TOWARDS UPGRADES OR REBATE ON CLOSING! Pricing is subject to change. (id:51300)
RE/MAX Advantage Sanderson Realty
345 Fergus Street N
Wellington North, Ontario
Income potential awaits! With just a few finishing touches, this solid brick bungalow in Mount Forest can easily be transformed into two separate living spacesideal for investors or multi-generational families. Situated on a generous 50' x 200' lot on a quiet, tree-lined street, this home offers both space and charm. Inside, you'll find an open-concept living, dining, and kitchen area with heated floors in the kitchen and bathroom for year-round comfort. The bright basement features large windows and a spacious rec room, offering great potential for a secondary suite. With 3 +2 bedrooms, 2 bathrooms, a carport, garden shed, and parking for 3 cars, this property checks all the boxes. Located in the welcoming community of Mount Forest, you'll enjoy a blend of small-town charm and modern convenience. The town offers great schools, a hospital, shopping, recreation facilities, and a vibrant downtown plus easy access to larger centres like Fergus Arthur Guelph and Kitchener. Whether you're looking to invest, live, or both, this home offers a smart opportunity in a growing community (id:51300)
Ipro Realty Ltd.
752791 75 Side Road
Southgate, Ontario
Set on a scenic 1.84-acre lot along a quiet paved country road, this well-maintained raised bungalow offers space, comfort, and functionality, complete with an attached insulated 3-car garage. The property showcases beautifully landscaped grounds with red maples, lilacs, mountain ash, evergreens, a greenhouse, mature Cortland apple trees, and an Amish-built 10x16ft garden shed. Inside, the open-concept main floor features a custom oak kitchen with marble tile floors, and bright living and dining areas with hardwood flooring. Step out onto the brand-new back deck (2024) to enjoy the peaceful surroundings. The main level includes three good-sized bedrooms and a full 4-piece bath. The spacious lower level features a second 3-piece bath, laundry room, a cozy family room with a gas fireplace, plenty of storage, and is ready for your finishing touches. With natural gas, a forced air gas furnace, and a Superior Steel roof with a 50-year transferable warranty (2011), this home offers long-lasting quality in a serene country setting. Other upgrades include: 2-car garage addition (2020), Main level Windows (2007), Eaves and downspouts (2021). (id:51300)
Exp Realty
42403 Bridge Road
Huron East, Ontario
Charming Country Living in a Historic Converted Schoolhouse. Welcome to your peaceful retreat in the countryside just a 5-minute drive from the vibrant and charming town of Seaforth! This beautifully converted schoolhouse sits on a spacious half-acre lot, surrounded by mature trees and sweeping views of farmers fields that stretch to the horizon. This unique home features 4 bedrooms, 2 upstairs and 2 on the lower level along with 1.5 bathrooms, making it ideal for families. The large kitchen is perfect for the home chef, with generous counter space, a breakfast bar, and easy flow into the dining room and bright sunroom, perfect for morning coffee or an afternoon read.The living room is spacious enough for all your entertaining, highlighted by a large picture window that floods the space with natural light and frames the country view. Outside, you will fall in love with the expansive upper deck, ideal for sunset watching, and a concrete patio made for summer dining. The home also features an attached double car garage for convenience and storage. Whether you're looking to escape the city, work from home, or simply enjoy the serenity of rural life with the amenities of town just minutes away this one-of-a-kind property is a must-see. Don't miss the chance to make this slice of country paradise your own! (id:51300)
Sutton Group - First Choice Realty Ltd.
18 Maple
Wellington North, Ontario
Just minutes from Mount Forest in a peaceful agricultural setting, Spring Valley is a welcoming seasonal community where comfort meets countryside charm - accessible for occupancy from April 1 to December 31.This fully winterized modular home offers 2 bedrooms, 1.5 baths, and a bright, open layout featuring cathedral ceilings and a carpet-free interior. The updated rustic-style kitchen with stainless steel appliances adds warmth and functionality. Enjoy morning coffee on the wrap-around deck and unwind in the evenings around the backyard firepit. The detached garage and garden shed provide excellent storage and space for hobbies or weekend projects. While the home offers all the comforts you need, the park's resort-style amenities - including a non-motorized lake, heated pools, mini golf, and a sandy beach - are available only during the warmer months. Whether you're planning weekend getaways or longer stays, this well-maintained retreat is ready for you. PLEASE NOTE: Occupancy is permitted from April 1 to December 31, and the land lease will officially reflect this 9-month season. (id:51300)
RE/MAX Icon Realty
2166 Floradale Road
Floradale, Ontario
**NEW PRICE** Peaceful small-town living, unbeatable value, and a hot new price make this Floradale gem one you won’t want to miss! Welcome to this lovingly maintained 1956 bungalow, perfectly positioned on a generous 100' x 100' lot in the heart of Floradale, just minutes from Elmira and an easy drive to Kitchener/Waterloo. Offering the best of both worlds, this home combines country charm with commuter convenience. Step inside to discover a bright, functional layout featuring two bedrooms plus a den (easily used as a third bedroom), two full bathrooms, and a sunny eat-in kitchen. Updated laminate flooring flows throughout the main level, offering modern appeal and easy upkeep. The spacious primary bedroom is tucked at the back of the home for added privacy and includes double closets and abundant natural light. The finished basement adds valuable living space, complete with a cozy rec room and gas fireplace, a versatile bonus room, second full bathroom, and a cheerful laundry area with direct walk-down access from the garage - ideal for everyday convenience. Outside, enjoy the beautifully landscaped perennial gardens or unwind on the oversized 24' back deck that is perfect for morning coffee or weekend entertaining. Additional features include a natural gas furnace, central air, attached garage, ample parking, and all appliances included. Floradale offers a quiet, friendly atmosphere with scenic walking trails, the nearby Floradale Dam, and a true sense of community—all within reach of city amenities. Whether you're upsizing, downsizing, or buying your first home, this property delivers space, comfort, and unbeatable value at a price that’s hard to beat. (id:51300)
Exp Realty
18 Maple
Mount Forest, Ontario
Just minutes from Mount Forest in a peaceful agricultural setting, Spring Valley is a welcoming seasonal community where comfort meets countryside charm—accessible for occupancy from April 1 to December 31. This fully winterized modular home offers 2 bedrooms, 1.5 baths, and a bright, open layout featuring cathedral ceilings and a carpet-free interior. The updated rustic-style kitchen with stainless steel appliances adds warmth and functionality. Enjoy morning coffee on the wrap-around deck and unwind in the evenings around the backyard firepit. The detached garage and garden shed provide excellent storage and space for hobbies or weekend projects. While the home offers all the comforts you need, the park's resort-style amenities—including a non-motorized lake, heated pools, mini golf, and a sandy beach—are available only during the warmer months. Whether you're planning weekend getaways or longer stays, this well-maintained retreat is ready for you. PLEASE NOTE: Occupancy is permitted from April 1 to December 31, and the land lease will officially reflect this 9-month season. (id:51300)
RE/MAX Icon Realty
211 Bowman Drive
Middlesex Centre, Ontario
(This is unit 9) Brand new release Block B (units 7-12). PRE-CONSTRUCTION PRICING! The Breeze is a freehold townhome development by Marquis Developments situated in Clear Skies phase III in sought after Ilderton and just a short drive from Londons Hyde Park, Masonville shopping centres, Western and University Hospital. Clear Skies promises more for you and your family. Escape from the hustle and bustle of the city with nearby ponds, parks and nature trails. The Breeze interior units are $594,900 and end units $599,900 and feature 3 spacious bedrooms and 2.5 bathrooms. These units are very well appointed with beautiful finishings in and out. These are freehold units without condo fees. Optional second front entrance for lower level one bedroom suite! Call quickly to obtain introductory pricing! Note these units are currently under construction with October 2025 closings. Note: There is approx 1635sf finished above grade and optional finished basement can be chosen with another 600sf for a total of 2235sf finished (Note: the above quoted square footages are only approximate and not to be relied upon). Model home at 229 Bowman Drive is now open by appointment. You may request a detailed builder package by email from the LA. CURRENT INCENTIVE: FREE SECOND ENTRANCE TO LOWER LEVEL. BRAND NEW SPRING INCENTIVE: $10,000 CREDIT TOWARDS UPGRADES OR REBATE ON CLOSING! Pricing is subject to change. (id:51300)
RE/MAX Advantage Sanderson Realty
172 Park Drive
North Huron, Ontario
Welcome to 172 Park Drive, an exceptional brick back-split offering outstanding curb appeal in one of Wingham's most desirable neighborhoods. Built in 1998, this well-maintained home features an inviting façade, manicured landscaping, and an asphalt driveway leading to an attached two-car garage. Inside, you'll find a spacious, light-filled living room perfect for relaxing or entertaining, with open sightlines connecting the kitchen and dining area for effortless family gatherings. The home boasts three generous bedrooms and two full bathrooms, including a private 4-piece en-suite in the primary bedroom, ensuring comfort and convenience for the whole family. The expansive lower-level recreation room, complete with a cozy natural gas fireplace, provides an ideal space for movie nights or casual get-togethers, while a bonus den on the lower level is perfect for a home office or study. Additional unfinished basement space offers endless possibilities, whether you envision a home gym, a hobby area, or a dedicated hockey room for the kids. Step outside from the kitchen to a private outdoor entertaining area, perfect for summer barbecues or quiet mornings, and enjoy the added benefit of a garden shed for extra storage. Recent updates, including a new roof in 2019, provide peace of mind for years to come. The location is second to none, situated on a quiet street close to the ball diamond and the scenic Maitland River, with primary and secondary schools, the hospital, and the pharmacy all within easy reach. Combining comfort, versatility, and an unbeatable location, 172 Park Drive is the perfect place to call home. Don't miss your opportunity to make this wonderful property yours! (id:51300)
Royal LePage Exchange Realty Co.
3064 Patrick Street
Howick, Ontario
Have you been dreaming of owning and running your own restaurant? Maybe a bake shop or local retail store? Somewhere that you can live and work - or possibly rent out the living quarters for additional income? Look no further, 3064 Patrick St in the growing community of Fordwich has a one of a kind opportunity that checks all of those - and more - boxes! This is a fully functioning restaurant that has been operating for over 20 years with gas bar AND has an attached 4 bedroom home with a fully fenced in backyard all located on the main street in Fordwich. The Business has been established by current owner for 18 years and has a great opportunity for growth. Bring your imagination and make those dreams come true. (id:51300)
Royal LePage Heartland Realty
15 Parkhaven Drive
St. Jacobs, Ontario
Inviting 4,000 sq ft home in the charming community of St. Jacobs. Notable updates include new flooring throughout, featuring luxury plank on the main level, a new furnace (2025), updated roof (2024), and updated rear windows. Step onto the welcoming front porch and enter through a spacious foyer. The generously sized living room captivates with dramatic 17-foot ceilings, abundant natural light, and cozy gas fireplace. Host unforgettable gatherings in the spacious dining room, with elegant tray ceilings. The open-concept kitchen, highlighted by granite countertops, seamlessly connects to a bright breakfast area, perfect for family meals. Step outside through French doors onto an expansive deck with covered seating area, overlooking a low-maintenance, fully-fenced yard complete with custom corner shed. Ascend the regal staircase to an airy mezzanine, ideal as an office or tranquil reading nook. Storage is abundant, with double closets in the foyer, triple closets near the garage, multiple linen closets, and a substantial basement storage room with shelves. The primary suite offers a spacious walk-in closet and ensuite featuring a soaker tub, separate shower, and double vanity. 2 additional bedrooms, a 4-pc family bathroom, and convenient upper-level laundry with ample storage round out the 2nd floor. The fully-finished basement includes a theatre room, kitchenette, versatile space for a home gym/games area, and 4th bedroom with a convenient dual-access ensuite. Enjoy peaceful country living with modern conveniences just minutes away. Explore local artisan shops, vibrant seasonal festivals, or the famous St. Jacobs Farmers' Market, only 4 min drive. Take picturesque walks/bike rides along the scenic Conestogo River, or catch a live performance at the Festival Theatre. With quick highway access connecting you to Kitchener, hwy 401, shopping, dining, and more, this location blends tranquility with practicality. (id:51300)
Keller Williams Innovation Realty
380 Main Street W
Southgate, Ontario
Welcome to 380 Main Street West, Dundalk. This 3 bedroom home with a 3 attached garage is set on a large property in the south end of town. Kitchen boasts great cabinet storage and is open to the dining room with walkout to deck and backyard. The lower level features a family room; laundry facilities; and access to large storage crawlspace. Interior garage access from dining room, third garage is separated with an interior wall. Updated front bay window; sliding back door; metal roof with eavestrough guards. Natural gas forced air heating & central air conditioning. Relax, unwind and entertain in your large backyard. Walk to Highpoint Community School Grades 3-8, short drive to downtown and amenities. Imagine yourself living in this spacious home and property! (id:51300)
Chestnut Park Real Estate
1 - 1-497 Birmingham St West Street W
Wellington North, Ontario
THIS MAIN FLOOR CONDO, HAS EATIN KITCHEN,OAK CABINETS, SPACIOUS DINING AND LIVING ROOM WITH DOOR TO BALCONY, 2 BEDROOMS, MASTER HAS DOOR TO MAIN 4PC BATH, WALKIN CLOSET,LAUNDRY AND UTILITY ROOM, , ENTRY HAS LARGE CLOSET, CONTROLLED FRONT DOOR ENTRY, SOCIAL AND GAMES ROOM, RAMPED OUTSIDE TO FRONT DOORS, OWN PARKING SPOT, YOU WILL ENJOY THIS MAIN FLOOR UNIT (id:51300)
Royal LePage Rcr Realty
392158 Grey 109 Road
Southgate, Ontario
Tucked away in the quiet countryside just outside the village of Holstein, this bright and cozy 3-bedroom, 1-bathroom home sits on a peaceful half-acre lot that backs onto open farmland, offering the kind of views and privacy only country living can provide. Step inside to find sun-filled spaces, a practical layout with closets in every bedroom, and a handy 3-piece bath with in-suite laundry. The furnace and A/C were both updated in 2019, and the roof is around the same age, so you can settle in with peace of mind. There's an attached garage for one vehicle, plus a private double driveway with plenty of room for guests. Whether you're tending a garden, letting the kids run free, or simply soaking in the fresh air out back, this place is the perfect spot to slow down and enjoy the simple things. Book your private showing and come see what country living is all about! (id:51300)
Royal LePage Rcr Realty
230 Middleton Street
Thamesford, Ontario
This newly built bungalow corner end unit is located in the growing community of Thamesford. It offers a comfortable 2-bedroom, 2-bathroom layout with ample natural lighting featuring large windows in the living room and dining room. The open concept living space is designed with neutral colouring throughout, providing a versatile canvas for any style. This spacious basement(walk-up access) is ready for your personal touch, offering additional potential for customization. (id:51300)
Peak Realty Ltd.
708 Katherine Street N
Woolwich, Ontario
A Hobbyists & Entertainers Dream on the Grand River This exceptional 5-bedroom, 5-bathroom country estate offers nearly 4,000 sq ft of fully finished living space, set on just under 2 acres of gently rolling land backing onto the Grand River. A rare opportunity for hobbyists, entertainers, or anyone seeking peaceful luxuryjust minutes from Kitchener, Waterloo, Guelph, and Hwy 401. Car lovers will appreciate the attached heated triple-wide, double-deep garage with a full lower-level garage of equal size, plus a detached heated double garageideal for storage, workshops, or recreational vehicles. Inside, enjoy hydronic heated floors throughout, 2 bars, and smart features including automated lighting, blinds, and an EV charger. The main level features a gourmet kitchen with quartz counters, high-end appliances, a walk-in pantry, and a large island, flowing into a spacious living and dining area with fireplace and sweeping views. Upstairs, the primary suite impresses with a spa-inspired ensuite featuring a freestanding tub, electronic four-head steam shower, makeup station, and a custom walk-in closet with built-ins. Three additional upper bedrooms each include private balconies with views of the river valley and western sunsets. The finished walkout basement leads to a covered patio and hot tub area (with rough-in for an outdoor kitchen). A covered deck off the kitchen and multiple outdoor amenity areas provide space for relaxing or entertaining. Enjoy a playground, fire pit, and wooded path to a riverside clearing with a second fire pitperfect for tranquil evenings under the stars. This is the perfect blend of rural charm and modern convenience. Dont miss your chance to call this unique property home! (id:51300)
Real Broker Ontario Ltd.
40 Brock Road S
Puslinch, Ontario
Discover A Unique Leasing Opportunity At 40 Brock Street South, A Beautifully Converted 1935-BuiltBoutique Commercial Space That Seamlessly Blends Historic Charm With Modern Updates From Its 2017Renovation. This Detached Two-Story Property Offers A Versatile Layout. Situated At The Heart Of Puslinchs Bustling Commercial Corridor, This Property Enjoys Prime Exposure Along Highway 6, With HighDaily Traffic VolumePerfect For Maximizing Visibility. With Parking For Four And Dual Access From BothHighway 6 And Brock Road, Convenience Is Unparalleled. Surrounded By Well-Known Local BusinessesSuch As Aberfoyle Mill Restaurant, Accents Of Living, And The Renowned Aberfoyle Antique Market, ThisLocation Is Perfect For A Boutique Retail Shop, Spa, Office, Or Creative Workspace. Don't Miss ThisExceptional Opportunity To Establish Your Business In A High-Exposure, Strategically Located Space! (id:51300)
Keller Williams Real Estate Associates
40 Brock Road S
Puslinch, Ontario
Discover A Unique Leasing Opportunity At 40 Brock Street South, A Beautifully Converted 1935-BuiltBoutique Commercial Space That Seamlessly Blends Historic Charm With Modern Updates From Its 2017Renovation. This Detached Two-Story Property Offers A Versatile Layout. Situated At The Heart Of Puslinchs Bustling Commercial Corridor, This Property Enjoys Prime Exposure Along Highway 6, With HighDaily Traffic VolumePerfect For Maximizing Visibility. With Parking For Four And Dual Access From BothHighway 6 And Brock Road, Convenience Is Unparalleled. Surrounded By Well-Known Local BusinessesSuch As Aberfoyle Mill Restaurant, Accents Of Living, And The Renowned Aberfoyle Antique Market, ThisLocation Is Perfect For A Boutique Retail Shop, Spa, Office, Or Creative Workspace. Don't Miss ThisExceptional Opportunity To Establish Your Business In A High-Exposure, Strategically Located Space! (id:51300)
Keller Williams Real Estate Associates
269 Ridley Crescent
Southgate, Ontario
Step into comfort and style with this newly built 3-bedroom, 2.5-bath detached home in Southgate, Dundalk. Its got a great-sized backyard that backs onto green spaceperfect for relaxing or entertaining. You'll love the open-concept layout with 9-foot ceilings on the main floor, hardwood floors throughout, and a modern kitchen with stainless steel appliances. Theres also a double car garage and a bright, unfinished basement thats great for storage. Book a viewing and check out this awesome rental. (Tenanted until June 30th) (id:51300)
Homelife Superstars Real Estate Limited
708 Katherine Street N
West Montrose, Ontario
A Hobbyist’s & Entertainer’s Dream on the Grand River This exceptional 5-bedroom, 5-bathroom country estate offers nearly 4,000 sq ft of fully finished living space, set on just under 2 acres of gently rolling land backing onto the Grand River. A rare opportunity for hobbyists, entertainers, or anyone seeking peaceful luxury—just minutes from Kitchener, Waterloo, Guelph, and Hwy 401. Car lovers will appreciate the attached heated triple-wide, double-deep garage with a full lower-level garage of equal size, plus a detached heated double garage—ideal for storage, workshops, or recreational vehicles. Inside, enjoy hydronic heated floors throughout, 2 bars, and smart features including automated lighting, blinds, and an EV charger. The main level features a gourmet kitchen with quartz counters, high-end appliances, a walk-in pantry, and a large island, flowing into a spacious living and dining area with fireplace and sweeping views. Upstairs, the primary suite impresses with a spa-inspired ensuite featuring a freestanding tub, electronic four-head steam shower, makeup station, and a custom walk-in closet with built-ins. Three additional upper bedrooms each include private balconies with views of the river valley and western sunsets. The finished walkout basement leads to a covered patio and hot tub area (with rough-in for an outdoor kitchen). A covered deck off the kitchen and multiple outdoor amenity areas provide space for relaxing or entertaining. Enjoy a playground, fire pit, and wooded path to a riverside clearing with a second fire pit—perfect for tranquil evenings under the stars. This is the perfect blend of rural charm and modern convenience. Don’t miss your chance to call this unique property home! (id:51300)
Real Broker Ontario Ltd.
237 Lake Breeze Drive
Ashfield-Colborne-Wawanosh, Ontario
Charming "Lakeside Model" Home with Stunning Views of Lake Huron! Welcome to 237 Lake Breeze Drive showcasing 1455 sq ft of lakeside luxury in this beautifully designed Lakeside Model home, nestled in the sought-after Bluffs at Huron just a 5 minute scenic drive from the charming town of Goderich, proudly known as Canadas Prettiest Town. This thoughtfully designed 2-bedroom, 2-bathroom home offers the perfect blend of comfort, style, and function. Full 3 piece ensuite and walking in closet capture the space of the master bedroom. With a bright, open-concept layout, this home is ideal for both relaxed living and entertaining. Take advantage by enjoying the warmth of in-floor heating throughout, and cozy up by the gas fireplace on cooler evenings. The upgraded kitchen features elegant quartz countertops, ample cabinetry, and modern finishes that will impress even the most discerning chef. Natural light floods the space through large windows and a bonus sunroom, creating a welcoming and airy ambiance. Step outside onto the new deck, perfect for morning coffee or your covered front porch for evening sunsets, and take in the serenity of the nearby Lake Huron shoreline. The oversized garage and asphalt driveway (newly sealed) provide plenty of parking and storage space. Located in the vibrant, welcoming community of The Bluffs at Huron, homeowners enjoy exclusive access to a state-of-the-art clubhouse complete with a heated indoor pool, fully equipped gym, library, meeting , games and TV rooms, and a cozy fire pit area all framed by breathtaking views of Lake Huron. This is lakeside living at its finest a move-in-ready, meticulously maintained home in a peaceful community just minutes from shopping, dining, beaches, and cultural attractions in Goderich. Don't miss your chance to experience the beauty, comfort, and lifestyle of The Bluffs at Huron. Book your private showing today! (id:51300)
Coldwell Banker All Points-Festival City Realty
720 Sports Drive
Brussels, Ontario
This is the first time this custom built home has been offered for sale. The location is ideal for an active family being a short walk to the Rec complex, pool, ball diamond, soccer fields, and conservation dam and park. This well kept home offers 3 bedrooms, 3 baths and a mostly finished basement with a spacious Rec room, office and crafts room. Many updates including, roof, exterior doors, stamped concrete patio and walks, plus Trusscore in the garage. The large concrete drive holds 4 cars easily. (id:51300)
RE/MAX Midwestern Realty Inc.

