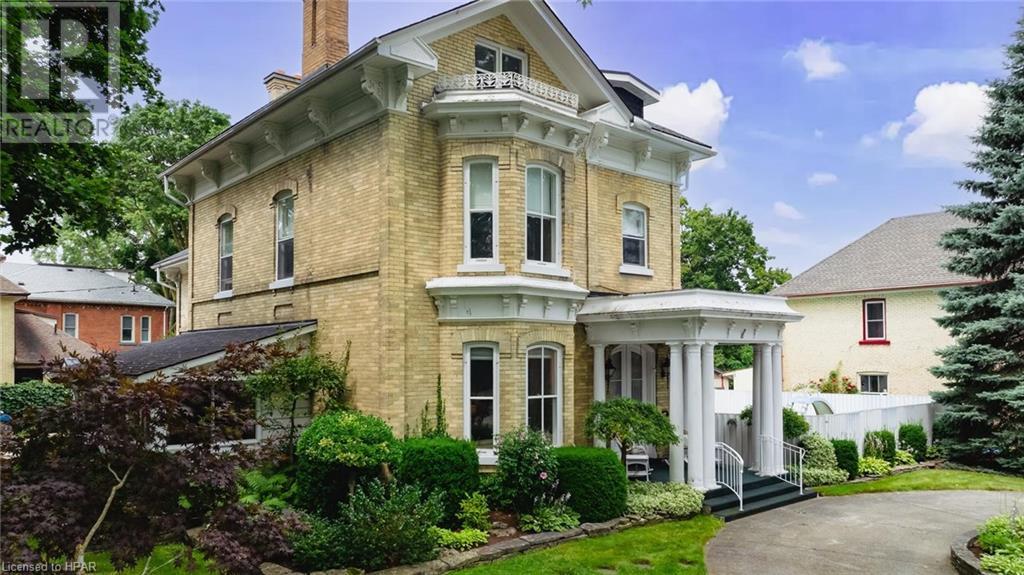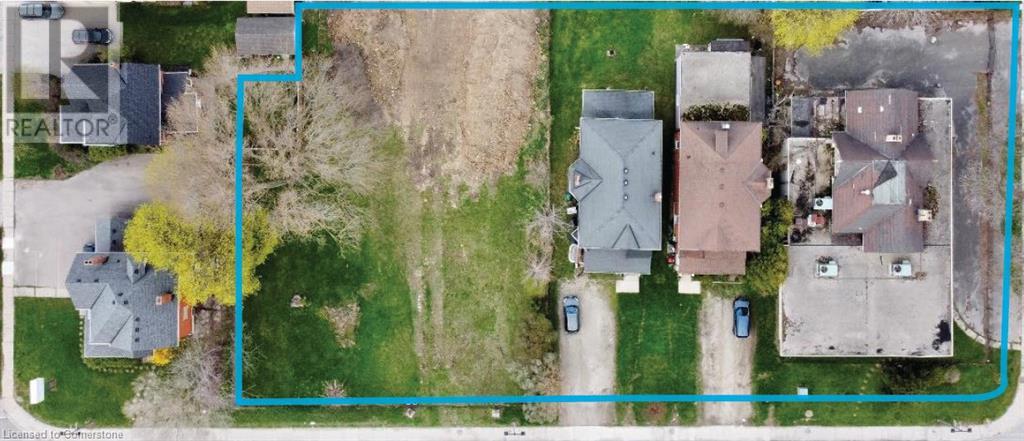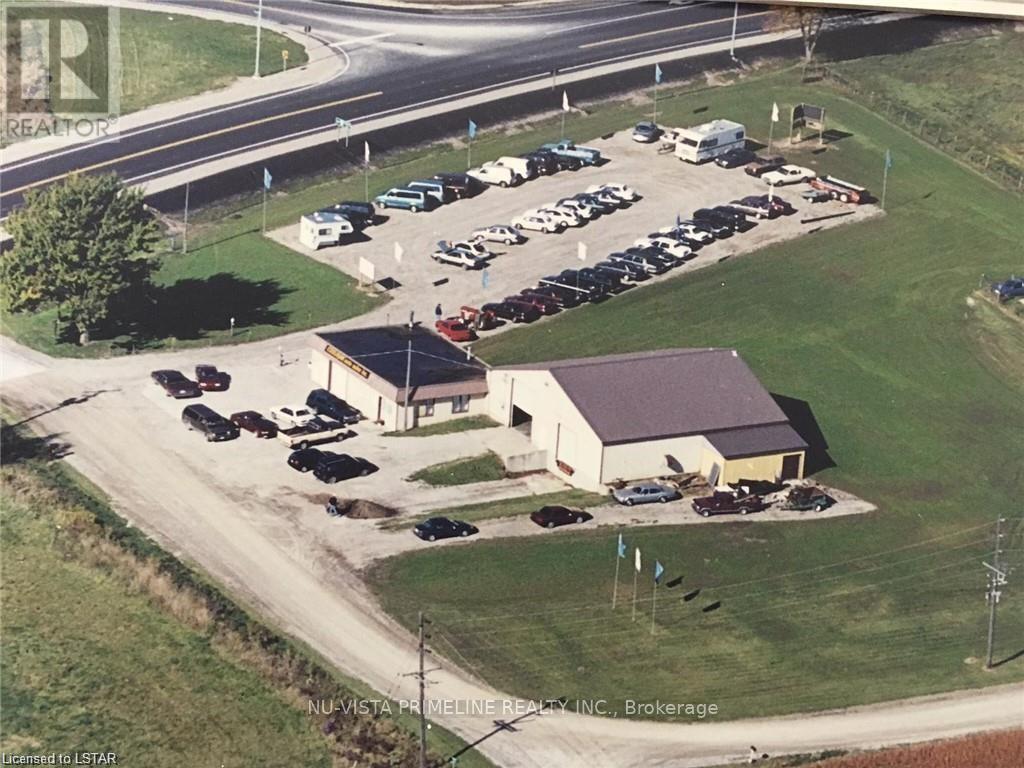Listings
7489 Sideroad 5 E Unit# Woodside 55
Mount Forest, Ontario
Get ready to call this your SEASONAL home away from home! This is a stunning 2019 Keystone Outback 300 ML. This lovely unit offers all the comforts of home with a large kitchen with plenty of counter space and an island with stove and pendant lighting. The kitchen has tons of storage with a large pantry. The living room has a comfy recliner couch and has a large screen tv and a fireplace along with a storage hutch. The primary bedroom has a queen sized bed and even has a built in kennel for your furry friend! This amazing unit is located on a premium lot in the seasonal section of Parkbridge Spring Valley Resort and backs onto the farmers fields where you get amazing sunset views! The park opens the First Friday of May and closes the third Sunday in October. Spring Valley has 2 pools (1 adult and 1 family), mini putt, horseshoe club, a great beach area and lake for swimming in, rec. programs for both children and adults and offers non- motorized lakes for canoeing, kayaking, paddle boating, and catch and release fishing. The seasonal fees are $4740 and includes everything but your propane, hydro and internet/cable (if you choose to install it). There are no additional fees for water, property taxes, visitors to the resort, etc... Call to book your viewing today! (id:51300)
RE/MAX Aboutowne Realty Corp.
89 Todd Crescent
Grey, Ontario
Don't miss this immaculate 4-bedroom, 3-bathroom detached home! With its stunning, bright, and open-concept design, its truly a must-see. This exceptional corner property is conveniently located near all amenities, including schools, grocery stores, and parks. It's an ideal family home situated on a quiet, safe street perfect for kids. The functional layout features separate family and living rooms, and the basement, once finished, offers an additional 2,500 to 3,000+ sq. ft. of living space. Plus, you can park up to 3 cars in the driveway. Seize this fantastic opportunity! (id:51300)
Royal LePage Flower City Realty
411 Jane Street
Palmerston, Ontario
Sprawling 3000+ square foot custom built home tucked away in a sought-after quiet neighbourhood situated on just under an acre complete with pool, attached heated 3 car garage & detached 48x32 heated shop. This Executive Home offers 4+ bed, a basement perfect for finishing as an in-law suite/layout and encompasses an entertainer’s dream layout & design. With excellent curb appeal & serene fields as your backdrop, this stunning home is a true escape from the busy life. The main floor boasts an 11’ foot ceiling as you enter the main foyer, a floor to ceiling stone fireplace & mantle that tie the entire home together and leads you to a hosts dream kitchen pouring with natural light, top of the line s/s appliances, w/i pantry, expertly crafted cabinetry & quartz countertops, stunning bar, island with seating for 4+ & leads you out to 2 separate outdoor areas, a covered porch and the pool deck all overlooking your backyard. The mainfloor is finished with office, primary bed ft. ensuite bath & w/i closet big enough for your workout equipment, powder room, mud room & laundry room. Kids & guests can find space and privacy on the second level between 3 additional beds, a massive rec room and 4 pc bath. The lower level can provide an addtnl 2 beds, bath, storage and rec room or convert to in an in-law suite with separate access to the garage. The attached heated garage featuring 10’ tall overhead doors, toy garage & 3rd overhead door will finally allow you to park your truck, minivan and toys inside while you venture out to your detached shop for the real work, and play. The shop is the dream mancave equipped with bath, in-floor heat, wired for internet and your big screen TV, not to mention the loft ideal for an office, living space or storage. This Executive Home is conveniently located within walking distance to walking trails, schools, downtown shopping; under a 45 min drive to KW& Guelph and an hour to the GTA. Call your REALTOR® Today to View What Could Be YOUR New Home (id:51300)
Royal LePage Heartland Realty (Wingham) Brokerage
14 Nile Street
Stratford, Ontario
Welcome to 14 Nile Street Estate Property. This stunning multi-residential, multi-use property is set in the remarkable city of Stratford, ON. The property is prominently anchored at the corner of Nile and Cobourg streets, just a stone's throw away from Lake Victoria and Stratford’s park system, Stratford's Festival Theatres, and a myriad of exceptional dining and shopping destinations. Upon arrival, you have the option to access the property via the formal circular drive off Nile Street or the expansive parking area designed for daily use and tenant parking off of Cobourg. The large main floor residence can be entered through the original vestibule off the circular drive for a formal entrance or via the convenient front porch or side entrance from the guest parking area as well as the pool patio and rear yard. The main floor 3-bed home has an efficient kitchen with ample storage and preparation space. 2 ensuite baths, a sunroom with a gas fireplace, and 4-piece bathroom. The main floor principal dining and living area is adorned with exquisite trim and moldings, providing an ideal space for hosting larger gatherings, special family occasions, and incredible dining experiences. An abundance of windows throughout the home offers panoramic views everywhere. For more casual living, enjoy the additional dining area leading to a tranquil garden oasis that leads to the rear yard. Noteworthy is the spacious basement that includes a two-piece bathroom, a laundry room, and versatile recreation space, offering ample customization opportunities. Separate entrance to three generously sized self-contained apartment units, offering lucrative income opportunities. The property has a private in-ground swimming pool & many garden areas. Bonus Detached 4-car garage w second-level space perfect for additional residential development, a workshop, storage area, or private office space. Zoned R2-8. This property presents numerous opportunities. Call today for a private viewing. (id:51300)
Royal LePage Hiller Realty Brokerage
14 Nile Street
Stratford, Ontario
Welcome to 14 Nile Street Estate Property. This stunning multi-residential, multi-use property is set in the remarkable city of Stratford, ON. The property is prominently anchored at the corner of Nile and Cobourg streets, just a stone's throw away from Lake Victoria and Stratford’s park system, Stratford's Festival Theatres, and a myriad of exceptional dining and shopping destinations. Upon arrival, you have the option to access the property via the formal circular drive off Nile Street or the expansive parking area designed for daily use and tenant parking off of Cobourg. The large main floor residence can be entered through the original vestibule off the circular drive for a formal entrance or via the convenient front porch or side entrance from the guest parking area as well as the pool patio and rear yard. The main floor 3-bed home has an efficient kitchen with ample storage and preparation space. 2 ensuite baths, a sunroom with a gas fireplace, and 4-piece bathroom. The main floor principal dining and living area is adorned with exquisite trim and moldings, providing an ideal space for hosting larger gatherings, special family occasions, and incredible dining experiences. An abundance of windows throughout the home offers panoramic views everywhere. For more casual living, enjoy the additional dining area leading to a tranquil garden oasis that leads to the rear yard. Noteworthy is the spacious basement that includes a two-piece bathroom, a laundry room, and versatile recreation space, offering ample customization opportunities. Separate entrance to three generously sized self-contained apartment units, offering lucrative income opportunities. The property has a private in-ground swimming pool & many garden areas. Bonus Detached 4-car garage w second-level space perfect for additional residential development, a workshop, storage area, or private office space. Zoned R2-8. This property presents numerous opportunities. Call today for a private viewing. (id:51300)
Royal LePage Hiller Realty Brokerage
96 Clayton Street
Mitchell, Ontario
Welcome to your dream home! Alpine Homes presents this exquisite semi-detached bungaloft redefines elegance and comfort, perfectly situated in the charming heart of Mitchell. The striking front elevation showcases a harmonious blend of timeless stone and classic board and batten, creating a visually stunning curb appeal that invites you in. Step inside to discover 9-foot ceilings and 8-foot doors on the main floor, setting the stage for an open and airy atmosphere. With 3 bedrooms and 3 luxurious bathrooms, this home offers ample space for family living and entertaining.The heart of this home is the chef-inspired kitchen, dining, and living area, featuring an expansive island and a separate pantry designed for culinary enthusiasts. Ascend to the loft, where you’ll find a private sanctuary with a spacious bedroom, a generous walk-in closet, and a three-piece bathroom. Two skylights flood the space with natural light, adding to the serene ambiance.Meticulously designed with high-end finishes and thoughtful details, this Vienna Model is not just a residence; it’s a masterpiece. Whether you are a first-time buyer, looking to downsize, or desiring a peaceful change of pace, this exceptional property checks all your boxes.Don't miss your chance to make it yours! (id:51300)
RE/MAX Twin City Realty Inc.
100 Fall Street N
Rockwood, Ontario
3 BEDROOMS! PRIVATE LOT! C2 ZONING! This charming 3-bedroom bungalow offers a comfortable and spacious living environment. The large, sunlit living room welcomes you as you enter, providing a perfect space for relaxation and gatherings. The nicely sized kitchen boasts an abundance of counter space, ideal for culinary enthusiasts. The main floor features good-sized bedrooms and a convenient 4-piece bathroom. Downstairs, the partially finished basement includes a recreation room and an additional bedroom, adding extra versatility to the space. Outside, the property is nestled within a large tree-lined lot, offering tranquility and privacy, with a deck in the backyard for outdoor enjoyment. With a single car garage and ample driveway parking, parking will never be an issue. Notably, this property is designed to save on utility costs by utilizing a well and septic system, making it an economical choice for those seeking a comfortable and cost-effective living arrangement. (id:51300)
RE/MAX Escarpment Realty Inc
98 Clayton Street
Mitchell, Ontario
Welcome to your dream home! Alpine Homes presents this exquisite semi-detached bungaloft redefines elegance and comfort, perfectly situated in the charming heart of Mitchell. The striking front elevation showcases a harmonious blend of timeless stone and classic board and batten, creating a visually stunning curb appeal that invites you in. Step inside to discover 9-foot ceilings and 8-foot doors on the main floor, setting the stage for an open and airy atmosphere. With 3 bedrooms and 3 luxurious bathrooms, this home offers ample space for family living and entertaining.The heart of this home is the chef-inspired kitchen, dining, and living area, featuring an expansive island and a separate pantry designed for culinary enthusiasts. Ascend to the loft, where you’ll find a private sanctuary with a spacious bedroom, a generous walk-in closet, and a three-piece bathroom. Two skylights flood the space with natural light, adding to the serene ambiance.Meticulously designed with high-end finishes and thoughtful details, this Vienna Model is not just a residence; it’s a masterpiece. Whether you are a first-time buyer, looking to downsize, or desiring a peaceful change of pace, this exceptional property checks all your boxes.Don't miss your chance to make it yours! (id:51300)
RE/MAX Twin City Realty Inc.
380 Ontario Street
Stratford, Ontario
3-storey, 3-unit stacked townhouse proposed development with total net developable acres of 0.815 acres. The property is located on a prime corner in Stratford. Stratford presents an intriguing landscape for real estate development, influenced by its unique blend of cultural heritage, scenic beauty and community charm. (id:51300)
Colliers Macaulay Nicolls Inc.
30 Front Street Unit# 202
Stratford, Ontario
Attention Investors! Buy now and have the tenant pay rent for the next 3 years until you are ready to move in yourself. This attractive home offers a bright, spacious, welcoming feel as you walk into this newly renovated (2022) one bedroom, one bath condo. Newer appliances,updated lighting and California shutters give the feel of elegance and comfort. The Pacaya Mesquite engineered hardwood flooring tips the scale on quality and durability. Configure your furniture for optimal function that works for you. The bathroom offers a 72 soaker tub. In-suite laundry with stackable unit allow sufficient room and storage. Storage locker is also included for your convenience. Restaurants, theatres, cafe's and unique shopping are all a comfortable walk for you to indulge. Enjoy Art in the Park, go for a picnic lunch, stroll by the river or stay at home, relax, unwind with your favourite beverage on your pirvate, partially shaded South facing balcony. If it's a new home, weekend retreat or investment opportunity you're looking for, The Huntingdon is located in one of the best locations in the fabulous City of Stratford. (id:51300)
One Percent Realty Ltd.
15 Danube Drive
Heidelberg, Ontario
Come view an outstanding family home in the quiet community of Heidelberg, which is just a few minutes from Waterloo. The large, pool-sized, fenced, private back yard features a large deck and hot tub for your family's enjoyment. Upon entering the front foyer you will be struck by the large open spaces which are great for entertaining. The spacious kitchen has plenty of storage with a pantry, tiled backsplash, large refrigerator with water dispenser and a fireplace off of the kitchen. You will enjoy the spacious living and dining rooms, main floor office and laundry/mudroom. Upstairs there are four large bedrooms with closet organizers and a 4-piece main bath. The primary bedroom features a 4-piece ensuite and large walk-in closet. The finished lower level is ideal for entertaining with a large recreation room, bar and gym space. Basement washroom has in-floor heating. In addition, there are two large storage rooms, a utility room and cold cellar. Battery backup for the sump pump. Notice the huge double car garage. The furnace was replaced in 2016, central air in 2020, roof in 2008, septic tank in 2013 and hot tub in 2021. There is definitely pride of ownership in this beautiful home that will meet all of your requirements. (id:51300)
Exp Realty
5612 James Street
Lucan Biddulph (Lucan), Ontario
Investors! - 2.7 acres of Commercial/Retail property located 5 minutes North of Lucan. Half was being used for a Used Car Dealership with shop/office- now vacant 1100 sq ft plus parking for 50 cars plus and a separate Automotive Repair Shop(3300 sq ft ). Potential Use Farm Equipment Sales, Animal Clinic, Nursery, Garden Centre And Many Other Commercial Uses. Great Exposure from road with thousands of cars daily. Great opportunity and maybe chance of rezoning for residential development . **** EXTRAS **** Car Dealer Side- Foyer 10.2 x 7.3, Office 15.7x10.5 Office 11.11 x 9.6, Shop 17.5 x 8.6, Garage Door 10 x 10, Work Shop 17.5 x 8.6 Bathroom. Shop - 55 x 60. Height side 12.7, middle 22 height, office 14.2 x 11.4, door 10x10 door,door14x10 (id:51300)
Nu-Vista Primeline Realty Inc.












