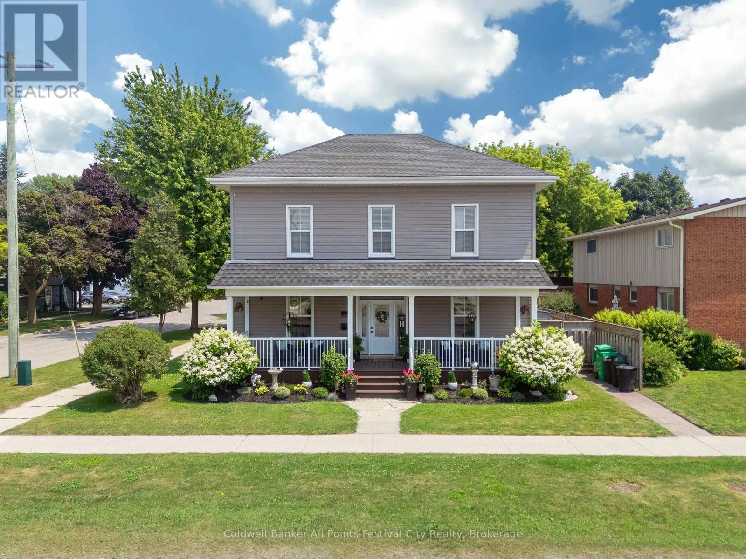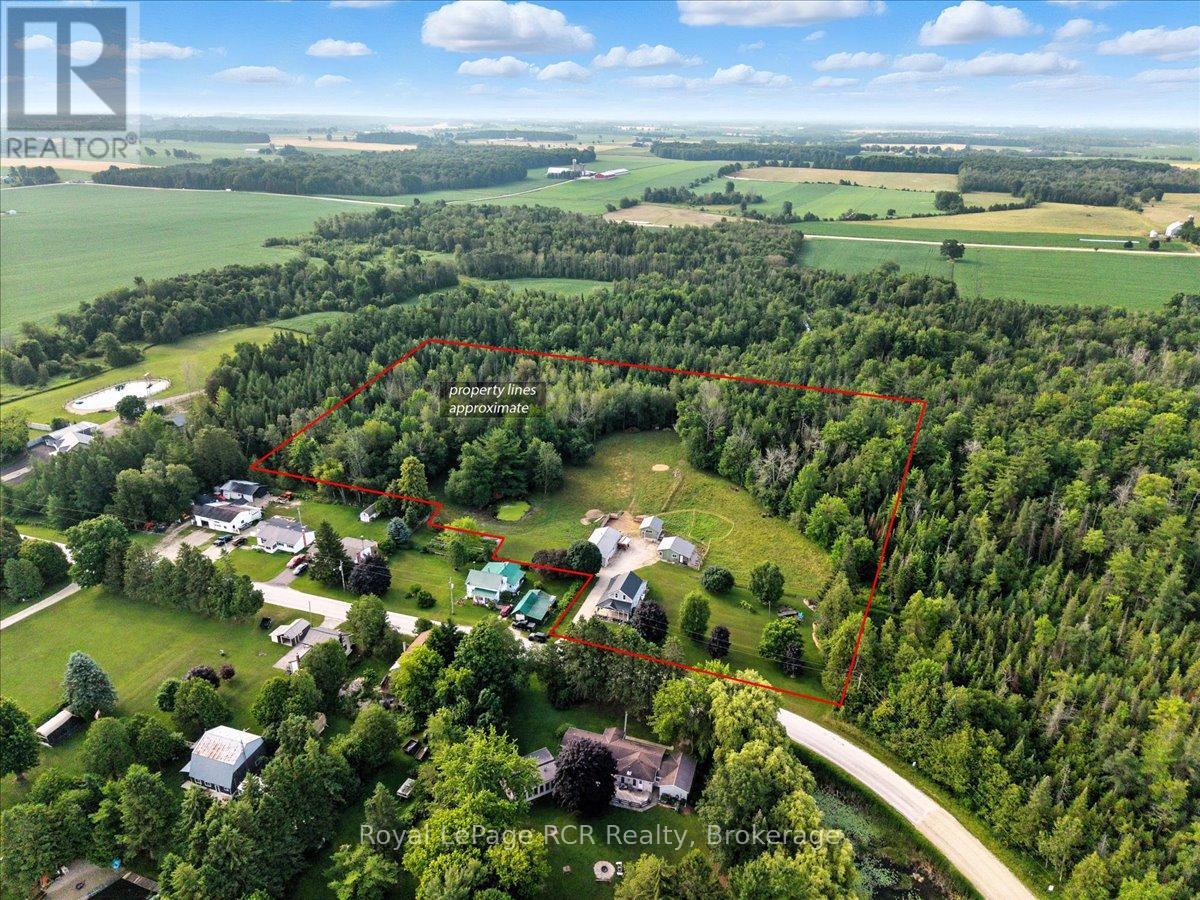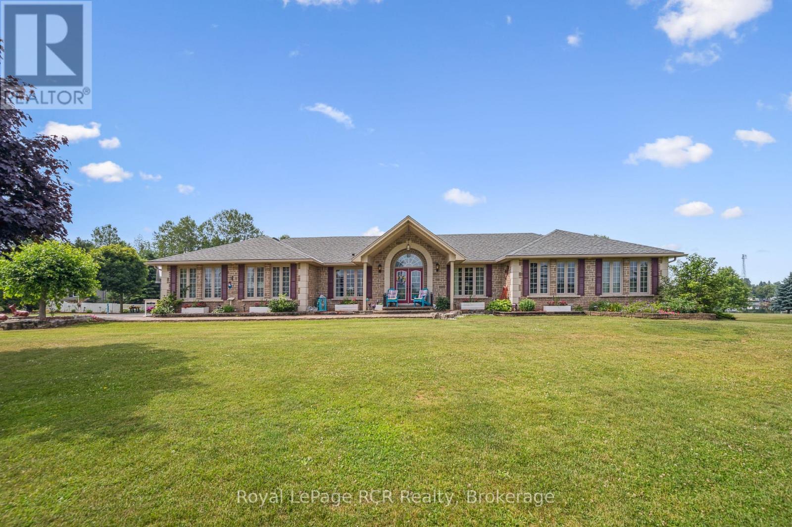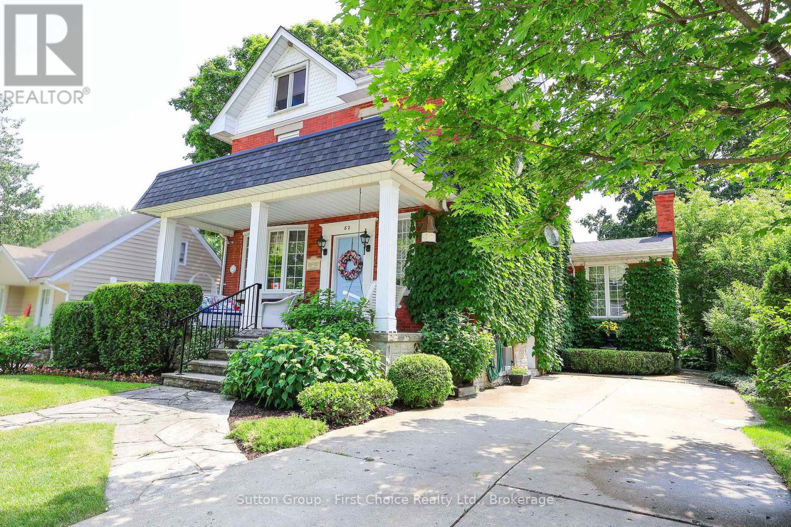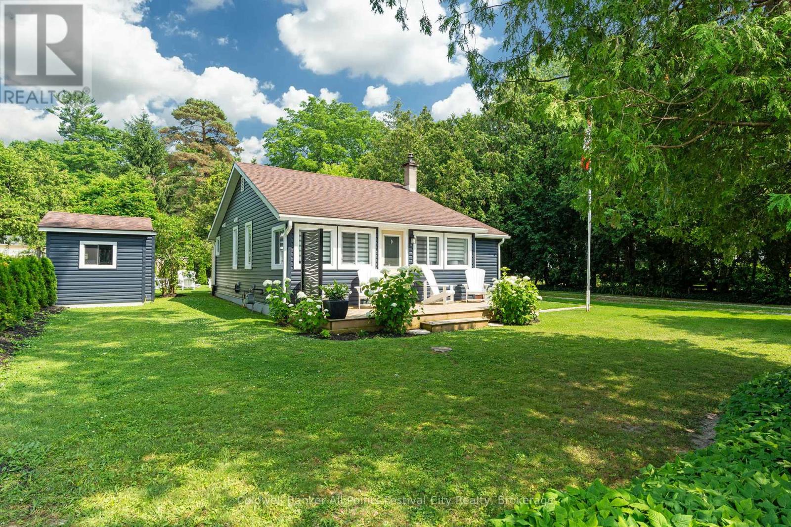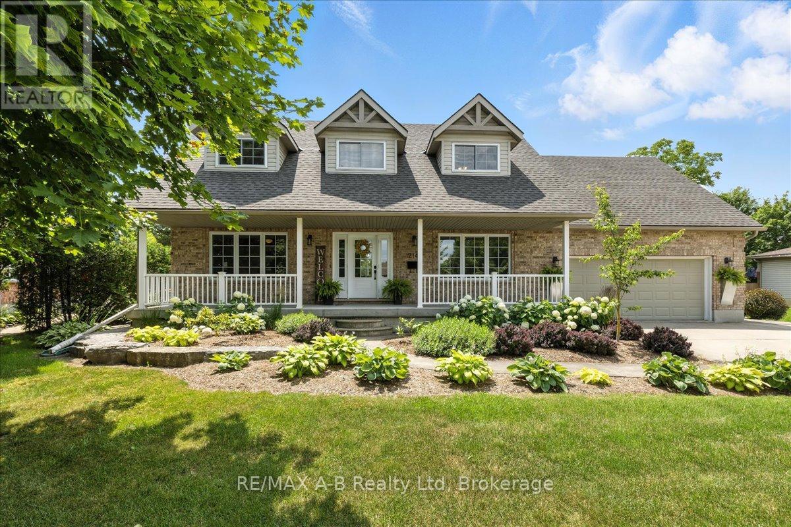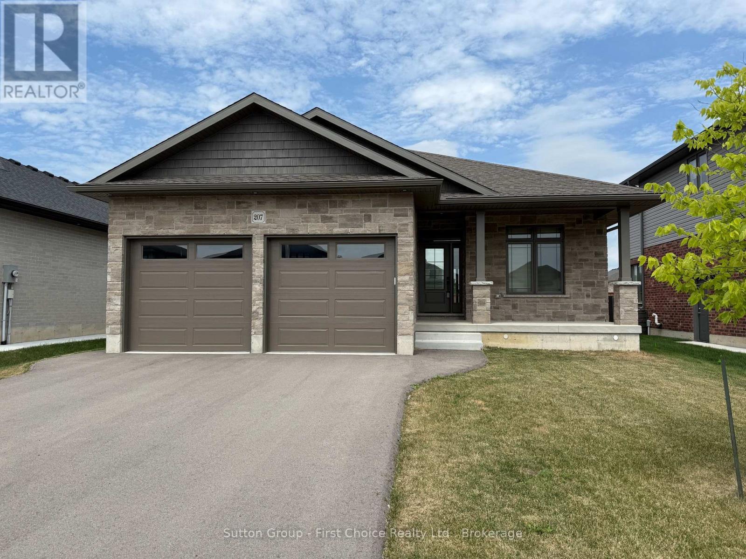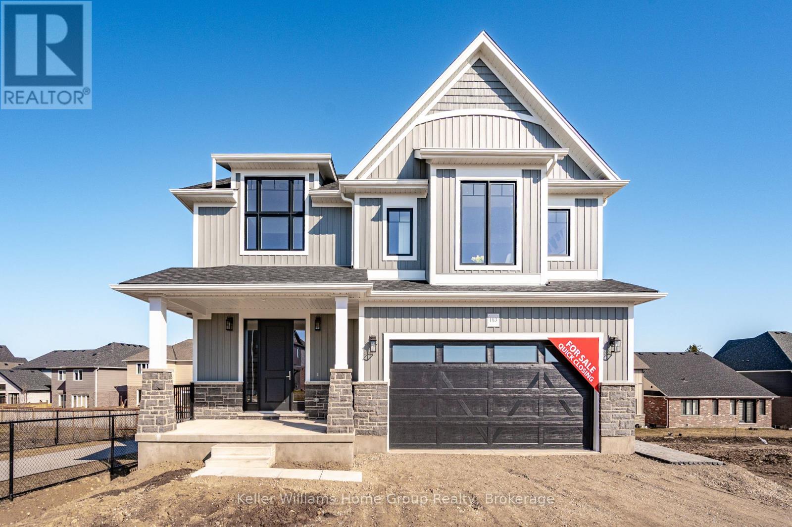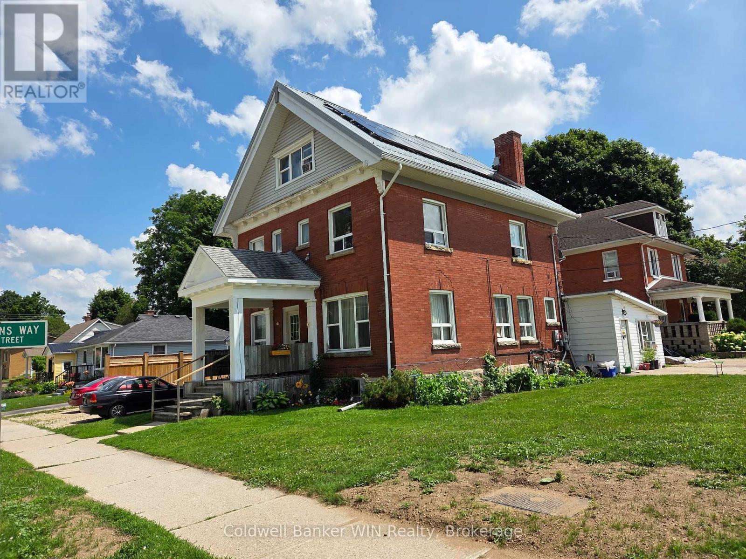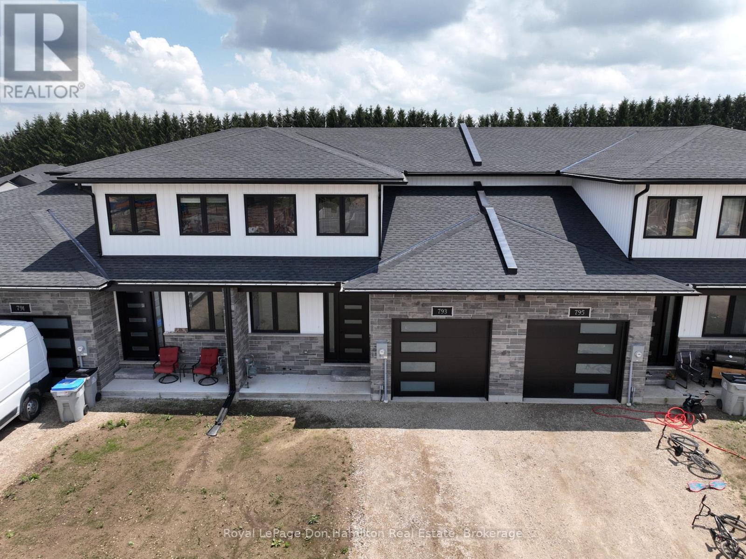Listings
31 Victoria Street S
Goderich, Ontario
Charming Victorian Duplex with Income Potential Just Steps from Downtown! This beautifully updated Victorian home blends timeless character with modern upgrades, offering exceptional versatility and investment potential. Ideally situated on a desirable corner lot just one block from downtown, this legal duplex features a welcoming front verandah, a 1.5 car detached garage, and a layout perfectly suited for multi-generational living, rental income or portfolio expansion. Each unit has its own private entrance, separate hydro and gas meters, individual furnaces, central air, water heaters, laundry and even separate basements - making for truly independent living spaces. The spacious front unit retains its historic charm with original woodwork and hardwood flooring, complemented by an impressive large front porch. The layout includes a large living room, formal dining room, and vintage-style kitchen with island and pantry and 2 piece bathroom. Upstairs, you'll find three bedrooms, a 4 piece bathroom, and access to a private deck and yard. The bright rear unit (84 St. David St.) features two upper bedrooms, an updated eat-in kitchen, and a sunken living room with a walkout to a private deck. In-suite laundry and a full basement complete this self-contained space. With so many thoughtful updates already done, including replacement windows, this move-in ready property offers peace of mind and incredible value. Whether you're a homeowner looking to offset your mortgage or an investor searching for a turn-key rental in a prime location, this property checks all the boxes. (id:51300)
Coldwell Banker All Points-Festival City Realty
45001 Lakelet Road
Howick, Ontario
Two bedrooms, eight acres, and everything you need. The house is older, but solid, with two bathrooms and just the right amount of space. There's a barn, a workshop, room for animals, and a chicken coop that makes trips to the store optional. Across the road, a quiet lake reminds you to slow down. It's not fancy, but it's honest, and if you're looking for a place to keep animals, grow a garden, and live simply, this might be exactly what you've been waiting for. (id:51300)
Royal LePage Rcr Realty
2 Murray Way
Minto, Ontario
Move Right In. Welcome to 2 Murray Way. This 3 + 2 bedroom, 4 bath home checks all the boxes. Also includes a 24' X 32' Workshop. Beautiful Gardens. Don't Miss this one. (id:51300)
Royal LePage Rcr Realty
82 Princess Street
Stratford, Ontario
This pristine three story brick home is full of fine finishes and detail. Enter into an inviting foyer leading to traditional living with gas fireplace and dining room areas. Follow a hallway mural hand painted by a local artist past a powder room and pantry room into your open and spacious great room including a kitchen perfect for hosting and working together in with separate sinks, double ovens, an inside grill, great work spaces and breakfast nook full of windows all beside a lovely sunken family room with cathedral ceiling, wood fireplace, custom cabinetry and patio doors leading out to a deck for entertaining and a beautifully landscaped yard. The second level has three bedrooms (one being used as a walk-in closet) and a bathroom with double sinks and the third level is an additional bedroom suite with gas fireplace and two piece bath. The finished basement offers incredible additional space with a full bathroom, laundry and areas to live, work and hobby while leaving ample room for storage. The list is endless with this incredible home full of curated style, thoughtful amenities and quality construction. Located in a wonderful neighbourhood and ideal location a short walk from the river, theatres, shops, cafés, schools, parks, restaurants, and only minutes away by car from the hospital and major highways. Book a private showing today! (id:51300)
Sutton Group - First Choice Realty Ltd.
61 Baker Street
Stratford, Ontario
Stylish, sun-filled, and move-in ready, 61 Baker Street is a meticulously cared-for retreat on an expansive pie-shaped lot, just 5 minutes from Bedford Elementary in Avon Ward. With soaring ceilings and gas fireplace in the Great Room, it opens to a spacious kitchen with Caesar Stone counters, built-in appliances and ample cupboards. Room for all with four bedrooms and an updated 4pc bath on the second floor. Finished space in the basement can be used for a rec room or office with another 3 pc. bath w/heated floor. Extra storage can be found off the utility room in a convenient crawlspace. Walk out from the great room to the resort-like rear yard, complete with heated pool, hot tub, el fresco dining, deck, pergola and beautiful landscaping, seamlessly blends indoor-outdoor living. A rare find in a quiet neighbourhood. Book your private viewing today! (id:51300)
Royal LePage Hiller Realty
20 Tuyll Street
Bluewater, Ontario
Calling all investors! Nestled on a prestigious, sought-after street in the charming village of Bayfield, this beautiful turnkey 4-season cottage is a rare gem. Boasting 3 bedrooms and a beautifully updated bathroom featuring pine tongue-and groove walls, this home is tastefully decorated with meticulous attention to detail. Fully furnished, the property includes all appliances and furniture, making it completely move-in ready. Recent updates to the electrical and plumbing systems, a tankless water heater, and ductless air conditioning ensure modern convenience. Step outside to a picturesque backyard with a new deck, fire pit, mature trees, and a handy shed - perfect for relaxing or entertaining. This cottage has some other upgrades such as a front deck, front door and siding. Located just steps from Howard Street Beach and within walking distance of Bayfield's Main Street amenities, parks, and restaurants, this property is ideally situated for enjoying everything the area has to offer. Whether you're looking for a high-performing rental property, a vacation retreat, or a year-round home, this turnkey cottage is an exceptional opportunity. Comes fully furnished, minus some sentimental items. HST will need to be in addition to the purchase price as the Sellers have utilized the property as a successful short term rental. Please contact your Realtor for further details regarding applicable tax implications. (id:51300)
Coldwell Banker All Points-Festival City Realty
214 Jordan Crescent
West Perth, Ontario
Discover timeless elegance and modern comfort in this beautifully remodeled 3-bedroom, 3-bath detached home, featuring 2,600 sq ft of thoughtfully designed living space. Located in a mature neighborhood, this classic all-brick house boasts hardwood flooring and high ceilings throughout, offering a warm and inviting atmosphere.Enjoy a recently updated interior, including a remodeled kitchen perfect for culinary enthusiasts and updated windows and HVAC for year-round comfort. The spacious master suite includes a walk-in closet, while a versatile loft area provides an ideal space for kids to relax or play.Benefit from a brand new roof and a convenient 2-car garage. With highly rated schools nearby and close proximity to parks and the local arena, this home combines classic style with modern amenities all in a wonderful family-friendly setting. Dont miss your chance to make this exceptional property your own! (id:51300)
RE/MAX A-B Realty Ltd
207 Arden Crescent
West Perth, Ontario
Now available for lease in Mitchell, this gorgeous, executive-style rental offers the perfect blend of space, comfort, and convenience. Ideally located within walking distance to recreational parks, the arena, and both local schools, this home is perfect for families or professionals seeking a high-quality rental in a vibrant community. This spacious main floor rental features 3 bedrooms, 2 bathrooms, and a bright open-concept main floor. The kitchen is a true highlight, complete with a large island, modern finishes, and plenty of storage. A main floor mudroom and laundry add to the home's functionality. Don't miss your opportunity to lease in a desirable neighbourhood close to everything Mitchell has to offer. This lease is for the main floor. (id:51300)
Sutton Group - First Choice Realty Ltd.
183 Haylock Avenue
Centre Wellington, Ontario
FREE, MOVE-IN-READY ACCESSORY APARTMENT INCLUDED!Step into your brand-new, expertly crafted home by Award Winning Granite Homes a perfect blend of luxury, comfort, and functionality. This stunning two-storey design boasts 5 spacious bedrooms, 4 bathrooms, and upgraded finishes throughout, including 9-foot ceilings on the main floor, a cozy gas fireplace, and a chef-inspired kitchen with custom floating shelves, an extended breakfast bar, and top-of-the-line granite countertops. Enjoy the elegance of upgraded hardwood flooring, premium doors and hardware, sophisticated light fixtures, and much more.On the second floor, youll find 4 generously sized bedrooms, including a private primary retreat with a spa-like 5-piece ensuite. But that's not all the fully finished accessory apartment with a walk-out basement is a standout feature, complete with its own custom kitchen, laundry facilities, and a stylish 3-piece bathroom. Appliances Included. The upgrades extend into the backyard, where you'll find an interlocking stone patio, a gas line for your BBQ, and ambient exterior lighting to set the perfect mood for summer evenings.This home also includes a fully equipped accessory apartment with a separate entrance ideal for multi-generational living, guests, or even a rental opportunity. Come see it for yourself and find out why this could be your forever home, and the Award-Winning community you'll want to call home. (id:51300)
Keller Williams Home Group Realty
18 Adelaide Street
Linwood, Ontario
**Open house cancelled on Saturday Aug. 2** Welcome to 18 Adelaide Street - Your rural retreat just a short drive from all major cities! Situated on just over half an acre, with an impressive 1,100 sqft detached shop, this well-maintained bungalow offers the perfect blend of privacy, space, and convenience. Nestled on an expansive lot with quiet neighbours, this property is ideal for those looking to enjoy a slower pace of life without sacrificing accessibility. The main floor features two spacious bedrooms, including a generously sized primary, perfect for unwinding at the end of the day. You'll love the large kitchen with no shortage of cabinetry, ideal for the home cook or anyone who appreciates an organized space. Just off the kitchen, the dining room easily accommodates the whole family and offers direct access to the back deck—perfect for entertaining or enjoying quiet country mornings. The spacious lower level offers incredible potential for additional living space. With its own separate entrance from the attached garage, it presents an ideal opportunity for a basement suite, in-law accommodation, or private guest quarters. Don't miss one of the property's most impressive features - the large detached workshop (approx. 30x40ft), accessed via its own separate laneway. Whether you're a tradesperson, hobbyist, or need space for vehicles and equipment, this shop checks every box. Superior care and planning have gone into its construction and upkeep, ensuring it functions seamlessly for a wide range of needs. Fully heated with ample room for storage, projects, or business operations, this is a rare find with true versatility. With space to grow, peaceful surroundings, and quick access to city amenities, this property offers the best of all worlds! Book your showing now. (id:51300)
RE/MAX Solid Gold Realty (Ii) Ltd.
211 Mill Street E
West Grey, Ontario
This well managed 5 plex offers an inventor a very "hands off" investment if desired. The building has a very low tenant turnover. Some have been there for 30 years since the current owner purchased the property. A bank of owned solar panels subsidizes the cost of electricity. The property is very well maintained. (id:51300)
Coldwell Banker Win Realty
793 Bryans Drive
Huron East, Ontario
Step into this stunning modern 2-storey home that perfectly blends style with everyday comfort. From the moment you enter, you'll appreciate the spacious front foyer that welcomes you in with warmth and elegance. A convenient 2-piece bathroom is tucked off the hallway, ideal for guests. The heart of the home is the open-concept main floor, thoughtfully designed for both family life and entertaining. The kitchen offers an impressive walk-in pantry with built-in shelving, perfect for keeping everything organized. The adjoining dining and living areas are bright and open, creating a seamless flow for gatherings or relaxing evenings at home. Off the kitchen, you'll find a functional laundry room and a mudroom with direct access to the attached garage, a must-have for busy households. Upstairs features three spacious bedrooms, including a luxurious primary suite with a spa-inspired 5-piece ensuite featuring a tub, double vanity, and separate shower. A generous walk-in closet adds to the appeal. The remaining bedrooms are well-sized and share a stylish 4-piece bathroom. The unfinished basement offers incredible potential - design the perfect home theater, gym, playroom, or additional living space tailored to your needs. With its sleek design, smart layout, and quality finishes throughout, this home checks all the boxes. Schedule your private showing today and imagine the possibilities! (id:51300)
Royal LePage Don Hamilton Real Estate

