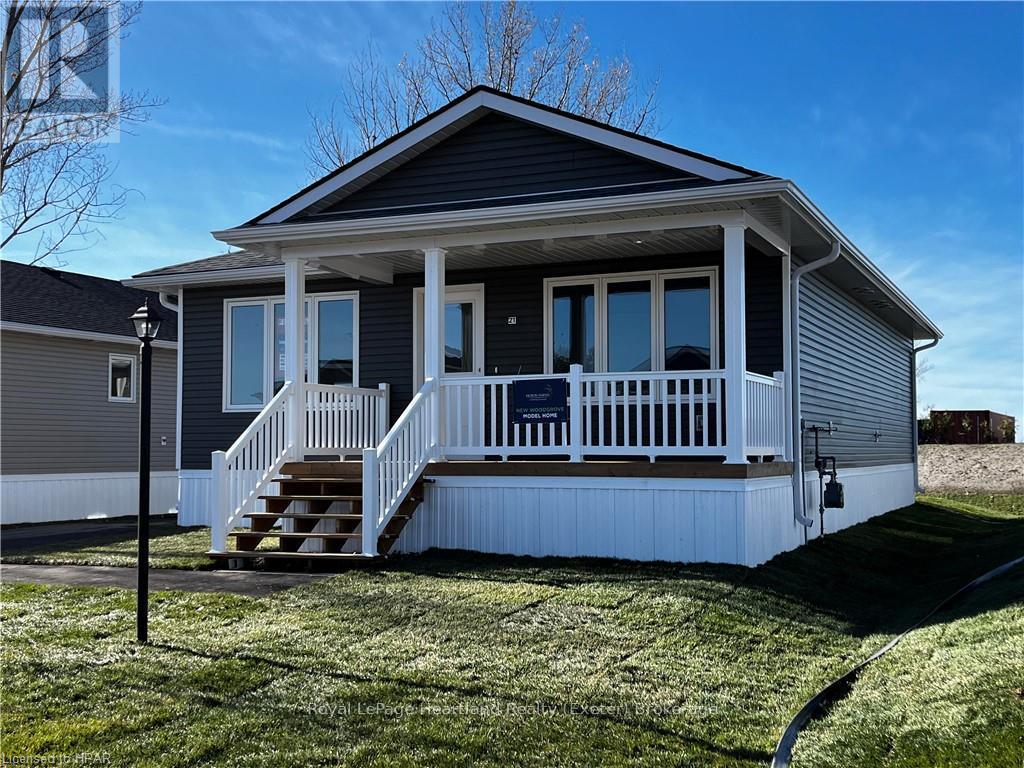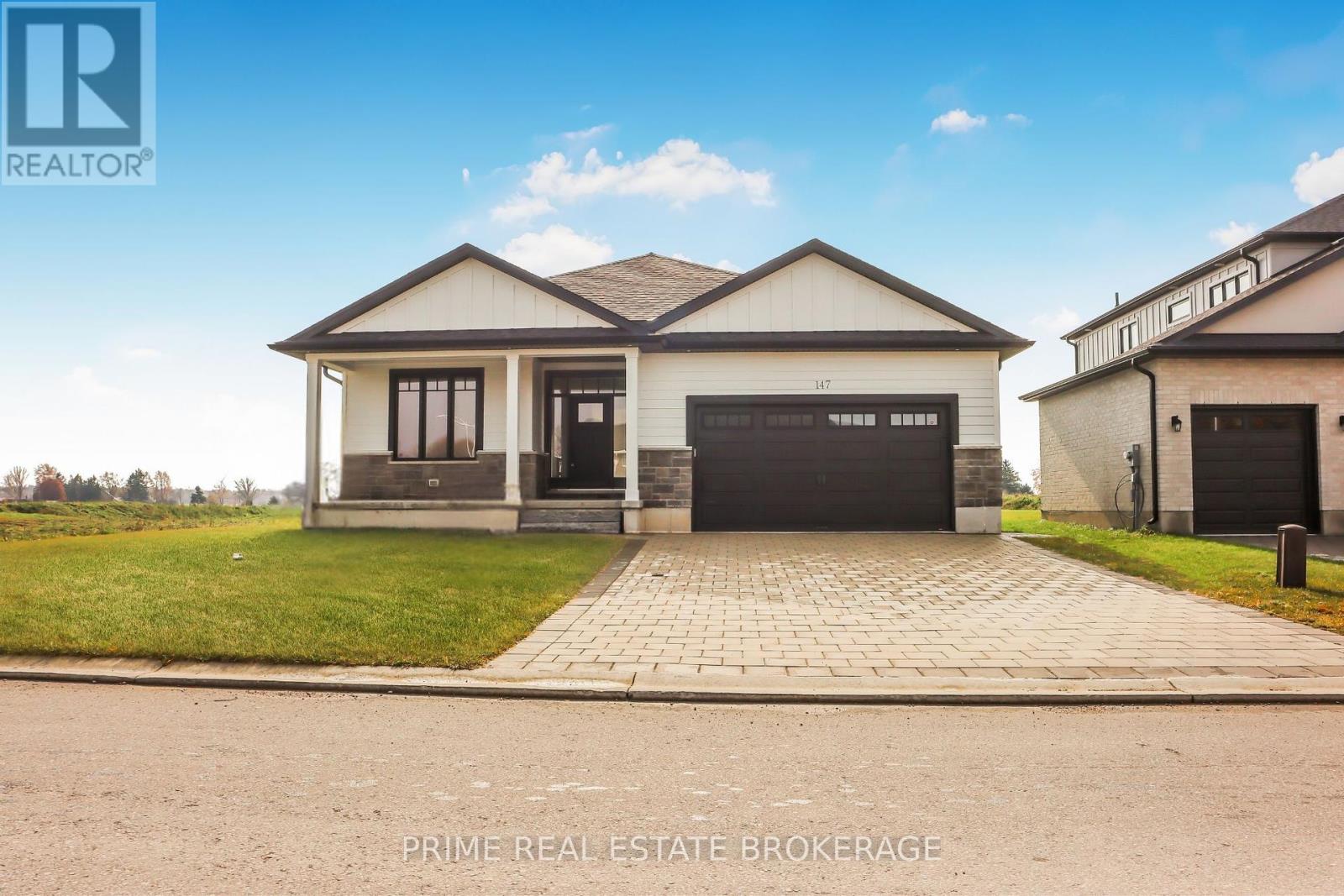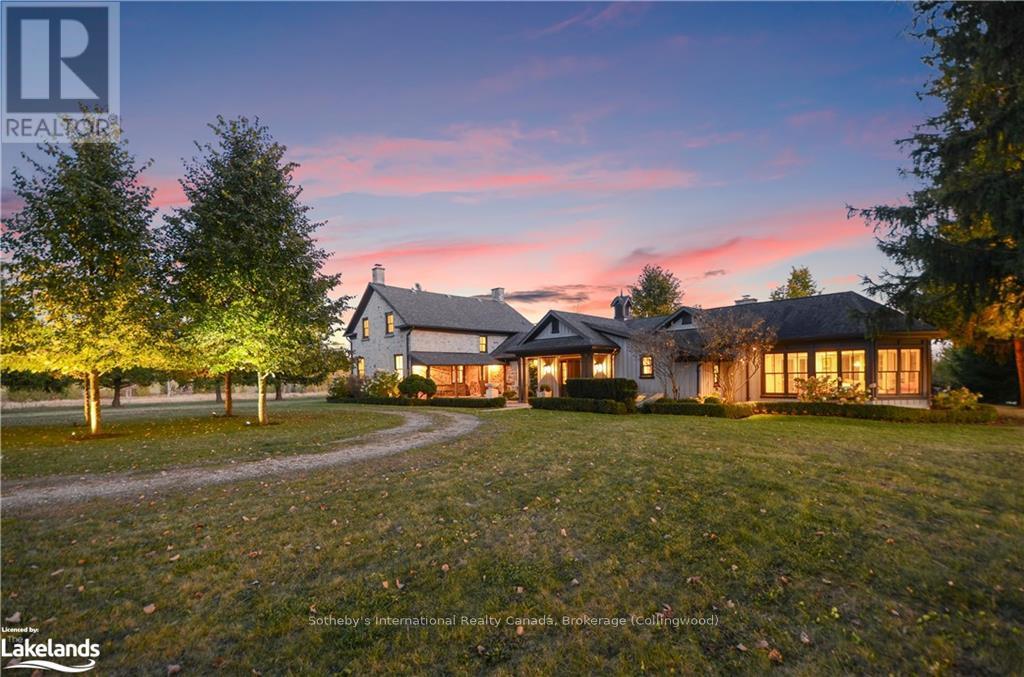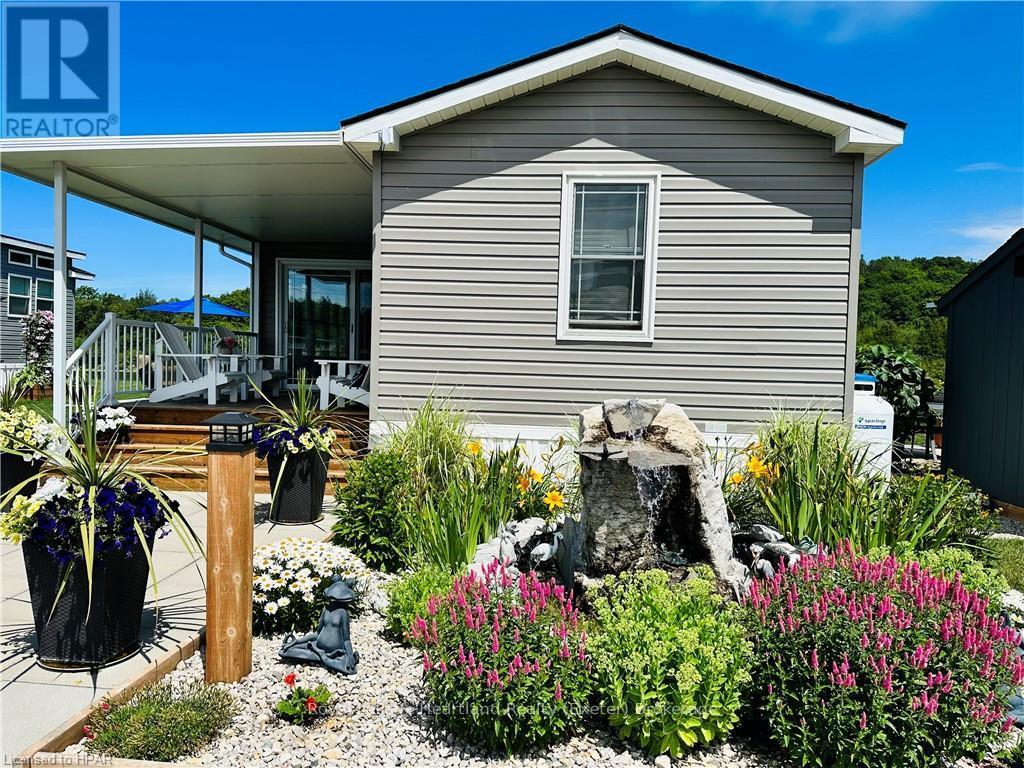Listings
10138 Merrywood Drive
Lambton Shores, Ontario
Riverfront home in Merrywood Meadows, part of the Grand Bend community with 50 upscale homes situated along the Ausable River near the Warner Wildlife & Nature Preserve. Built in 2017 by Medway Homes, this property showcases 2560 sqft of well-designed living space with an open concept floor plan flowing with natural light. Situated on a large lot with landscaped gardens, mature trees, interlocking brick drive leading to your insulated triple car garage, covered front and back sitting areas, stone firepit patio and your own private dock with 110' of River frontage. Inside, you're greeted by the 16' vaulted entry foyer giving you the grand entrance into the home that features engineered hardwood, quartz countertops and high-end finishes throughout. The gourmet kitchen includes stainless-steel built-in appliances, gas range, double oven, large island, chevron tile backsplash and pantry for storage. Eating area off the kitchen overlooks the back yard with access to the back covered deck. Living room with tray ceiling, pot lighting and gas fireplace plus enjoy the views of the river from the picture window. Spacious primary bedroom suite includes a walk in closet and large ensuite with heated tile floors and glass tile shower. Main floor guest room or office at the front with an additional full bathroom, plus main floor laundry in the mudroom. Fully finished lower level features a family room that includes a living space, games area and wet bar; Great space for entertaining. Room for additional family and friends in the two lower-level bedrooms with another full bathroom. Partially finished utility room could be a great home gym. Just a short walk or drive to the amenities of Grand Bend and the sandy beaches of Lake Huron. (id:51300)
RE/MAX Bluewater Realty Inc.
19 Blfs Vw Boulevard
Ashfield-Colborne-Wawanosh, Ontario
Welcome to Huron Haven Village! Discover the charm and convenience of this brand-new Woodgrove Type A model home in our vibrant, year-round community, nestled just 10 minutes north of the picturesque town of Goderich. This thoughtfully designed residence features a modern, open-concept layout.\r\n\r\nStep inside to find a spacious living, kitchen, and dining area with vaulted ceilings and an abundance of natural light pouring through large windows, creating a bright and inviting atmosphere. Cozy up by the elegant fireplace or entertain guests with ease in this airy space.\r\n\r\nWith two comfortable bedrooms and two stylish bathrooms, this home offers both convenience and privacy. Enjoy the outdoors on the expansive deck, perfect for unwinding or hosting gatherings.\r\n\r\nAs a resident of Huron Haven Village, you’ll also have access to fantastic community amenities, including a refreshing pool and a versatile clubhouse—ideal for socializing, staying active, and enjoying leisure time with family and friends.\r\n\r\nThis move-in-ready home combines contemporary features with a welcoming community atmosphere, making it the perfect place to start your new chapter. Don’t miss out on this exceptional opportunity to live in Huron Haven Village. Call today for more information! (id:51300)
Royal LePage Heartland Realty
124 Victoria Street S
Walkerton, Ontario
With mortgage rates at less than 4.5% and a 20% downpayment, this excellent investment opportunity grossing over $90,000 gives great cash flow. Completely rebuilt in 2021/2022, the owners have created 4 well designed units with top end features, each apartment has a dishwasher, laundry facilities, granite countertops, laminate flooring. All apartments have their own electric meters, the heating is inground, each apartment has its own air conditioning too. The two upper apartments have a large walk out deck. This property is easy to rent, close to downtown, shopping and all local amenities. Seller willing to discuss a vendor takeback (id:51300)
Peak Realty Ltd.
4 - 7 Fairhaven Lane E
Goderich, Ontario
The Towns at Orchard Park located in the heart of Goderich along the shores of Lake Huron. This 2+1 bedroom condominium end unit is sure to impress - just like new and move in ready. Built in 2011 by Larry Otten Contracting Inc. who has a well earned impressive reputation within Huron and Perth counties featuring numerous projects in Goderich. Relax in this easy lifestyle with no worries about maintenance, snow, grass cutting, etc. Your low condominium fees give you peace of mind for any future exterior repairs or replacements when required. Main floor living with a finished basement will give you plenty of room for visiting family and gatherings. One of the best parts about this home is you can relax on your rear deck overlooking a park with beautiful trees to enjoy those quiet evenings in this desired Goderich neighbourhood. If low maintenance living is what you are looking for then you have just found it - call today for more info on this great home. (id:51300)
Coldwell Banker All Points-Festival City Realty
147 Mcleod Street
North Middlesex, Ontario
Welcome home to 147 McLeod Street, Parkhill. This new build bungalow features 4 bedrooms, 3 bathrooms, constructed by award-winning builder, MedwayHomes. Nestled into the sought-after subdivision, Westwood Estates, this modern bungalow is located right beside West Williams Public school, perfect for families looking for a safe and thriving area to call home, or for retirees looking to live a laidback lifestyle in the growing community of Parkhill. Enjoy your morning coffee or tea on the large front porch, and your afternoons and evenings on your covered back deck. As you step inside you will be captivated by the spacious open floor plan and 9' ceilings. The main floor boasts 1644 sqft, and features beautiful engineered hardwood and quartz countertops throughout. The main floor features two bedrooms, making a perfect space for a home office, with a luxurious 4 piece main bath with shower bath. The large primary bedroom features a 5-piece ensuite with soaker tub and double vanity, a walk-in closet, and attached laundry room. The home is greeted by tons of natural light, with a large shiplap-wrapped gas fireplace in the spacious living room. To the left of the living room features an open concept kitchen and dining room. Kitchen is a dream, with a walk-in pantry, floating shelves, and an island for entertaining. The finished basement is complete luxury vinyl plank flooring, with an additional two large bedrooms, spacious rec room, and 3-piece bathroom. The property features an attached 2-car garage.10 minute drive to GrandBends blue water beaches, or 30 min to London. (id:51300)
Prime Real Estate Brokerage
895 King Street
Palmerston, Ontario
Discover the perfect blend of residential comfort and commercial opportunity with this versatile 1-acre property, zoned C2, offering endless potential for both personal and business use. This unique property, complete with a beautifully updated home, allows for residential financing, making it an excellent investment for entrepreneurs and families alike. The home itself features a newly updated kitchen with modern appliances, new flooring throughout, and fresh paint, creating a welcoming and refreshed living space. With ample room on the main floor, there’s potential to add an additional bedroom and full bath, enhancing the home’s versatility. Step outside to enjoy a newly added rear deck, perfect for relaxing or entertaining. Also on the property is a spacious shop, ideal for business operations or extra storage, offered in as-is condition. With its prime location and ample space, this property provides the unique opportunity to seamlessly integrate your business and home life in one convenient location. (id:51300)
Exp Realty
895 King Street
Palmerston, Ontario
This versatile 1-acre property zoned Commercial (C2) offers the rare combination of residential comfort and business potential, making it an ideal choice for those looking to blend home and work life. With residential financing available due to the home on-site, this investment caters equally to entrepreneurs and families. The spacious main floor of the home includes a bright, updated kitchen equipped with new appliances, an expansive living room, a welcoming dining area, and a cozy family room, all complemented by new flooring and fresh paint throughout. There's ample potential to expand the living space with an additional bedroom and full bath on the main floor. Upstairs, find two well-sized bedrooms, with additional storage and utility rooms in the basement for added convenience. Outdoors, a newly built rear deck invites relaxation or entertaining, while the substantial yard provides space for personal enjoyment or potential business operations. A large, as-is condition shop/shed sits on the property, ready to be transformed for business, storage, or workspace needs, adding even more flexibility to this unique property. (id:51300)
Exp Realty
40 Sinclair Street
Southgate, Ontario
Charming 3-bedroom, 2+1-bathroom bungalow nestled in the peaceful community of Dundalk, ON. Perfectly situated on a spacious lot, this home offers ample outdoor space for relaxation and entertaining. Inside, you will find a bright and open floor plan designated for comfortable living with generous-sized bedrooms. The highlight of this home is the spacious lot including a convenient ramp in the garage, making it ideal for families of all ages or those with mobility needs. The home also features EV charging, and a large, unfinished basement - an open canvas waiting for your personal touch, offering endless possibilities to expand your living space or create the ultimate recreation area. Whether you're looking for a serene family home or a peaceful retreat, this property has everything you need. Don't miss the chance to make this bungalow your own. **** EXTRAS **** Electric Vehicle Charging (id:51300)
Royal LePage NRC Realty
234520 Concession 2 Wgr Road
West Grey, Ontario
Discover tranquility across 486 acres of historic countryside, anchored by a beautifully preserved 1850s stone farmhouse, cherished by just five previous families. Designed by Oakville/Toronto architect Gren Weis, the residence combines modern luxury with timeless character, featuring a chef’s kitchen, a spacious great room, a sunroom, a screened-in outdoor summer room, and a heated dining gazebo. A short stroll leads to the lakeside guest house, passing the original 1919 barn and shed, and the remains of a century-old barn foundation, transformed into a charming garden for gatherings. This timber-frame guest house offers sweeping lake views, three bedrooms, two full bathrooms, and a finished lower level with a walkout. Wander through scenic trails that wind through fields and forests. Recreational highlights include a private tennis court, an inviting in-ground pool, and a firepit for starlit evenings. Complete privacy awaits, with meticulously maintained gardens blending modern landscaping with classic architecture. As you enter under a canopy of mature spruce trees, the secluded beauty of the property unfolds. Endless views and breathtaking sunsets make this retreat truly rare and cherished. Sq Ft includes Guest House (id:51300)
Sotheby's International Realty Canada
194 Timberwalk Trail
Middlesex Centre, Ontario
Reserve Today!! Buy New Buy Now!! TO BE BUILT HOME. New release of phase 5 homesites now available at Timberwalk in sought after Ilderton. Presenting Classic Country Design - loaded with standard upgrades and high quality finishes. Other lots & design options available. Our plans or yours, custom built & personalized to suit. Expert architectural ""In house"" design services with interior designer for all colour selections included at no additional charge. Come explore the growing communities that Ilderton has to offer. Short commute to London's North end. Fantastic schools, recreation, parks, trails & more. Model homes for viewing at 114 Timberwalk Trail in Ilderton or 48 Benner Blvd in Kilworth. Note: Photos are from a previous model home & may show upgrades & elevations not included in this price. (id:51300)
Sutton Group Pawlowski & Company Real Estate Brokerage Inc.
4 Goldie Mill Road
Ayr, Ontario
Welcome to this beautifully maintained 3-bedroom, 2.5-bath townhome—ready for you to move right in! Enjoy high ceilings and a carpet-free main floor featuring luxurious laminate flooring. The open-concept design is bathed in natural light from large windows throughout. The modern kitchen is a chef's dream, equipped with high-end stainless steel appliances, light cabinetry, and an island perfect for entertaining. Two doors lead to the balcony, ideal for enjoying warmer months. Upstairs, you'll find convenient laundry facilities, a spacious primary bedroom with an ensuite and walk-in closet, two generously sized additional bedrooms, and a second bathroom for added convenience. The walkout unfinished basement offers ample storage space. Located in the charming community of Ayr, you’ll have nearby shopping and easy highway access. Don’t miss this fantastic opportunity—book your private showing today! (id:51300)
Exp Realty
H-12 - 100 North Harbour Road W
Goderich, Ontario
The views are spectacular! Welcome to Maitland Valley Marina nestled on the outskirts of Goderich. From your home you can walk to the golf course,downtown Goderich and you can access nearby trails. Home overlooks the Maitland River and kayaking, fishing etc. are right at your doorstep. Modern 2019 General Coach Home with the addition of a bright and airy sunroom. Land Lease fees for 2024 are $479/month plus HST. (id:51300)
Royal LePage Heartland Realty












