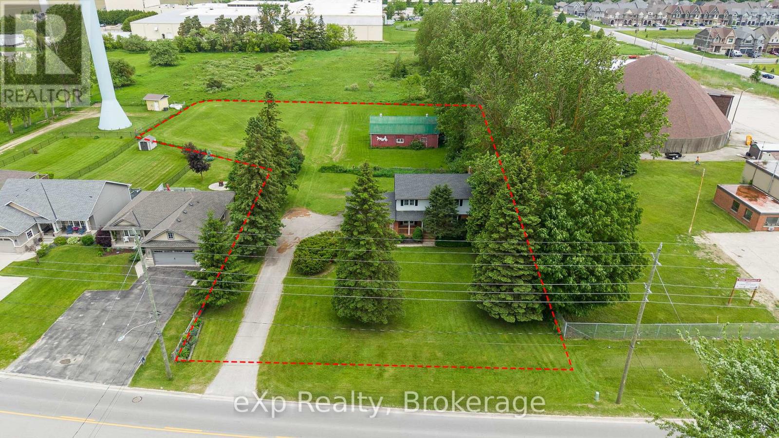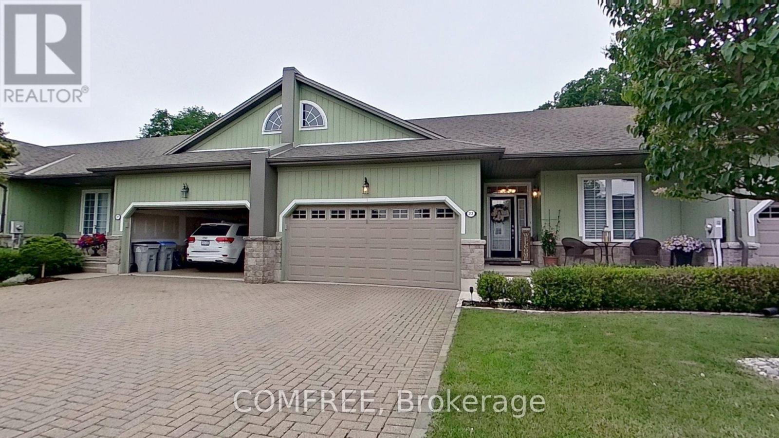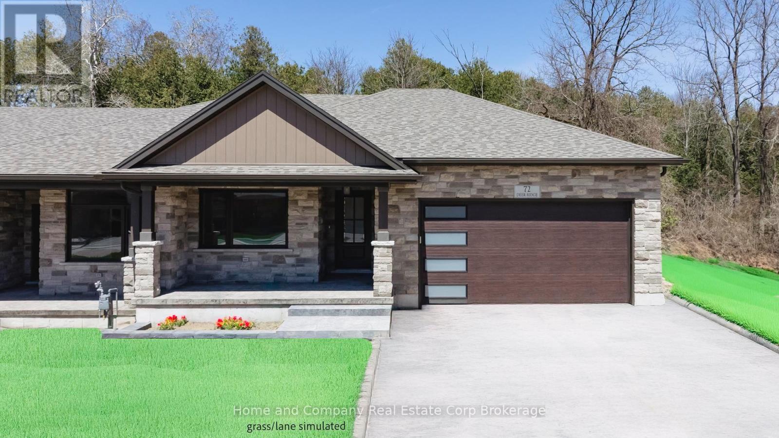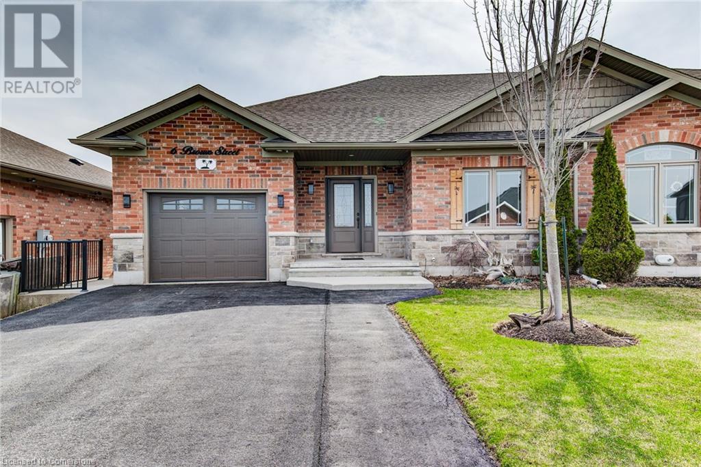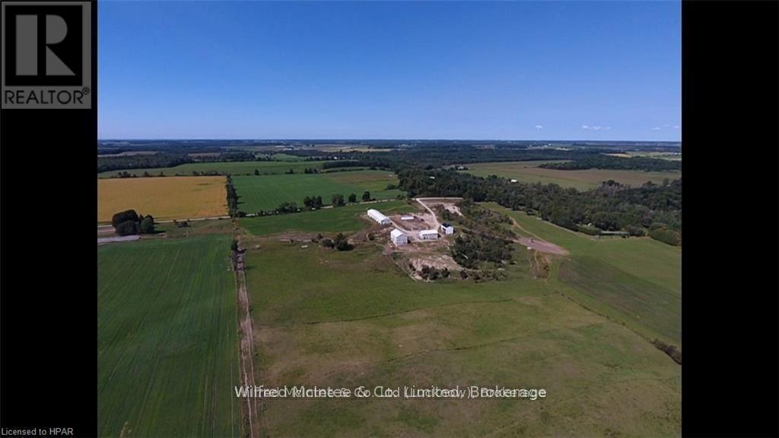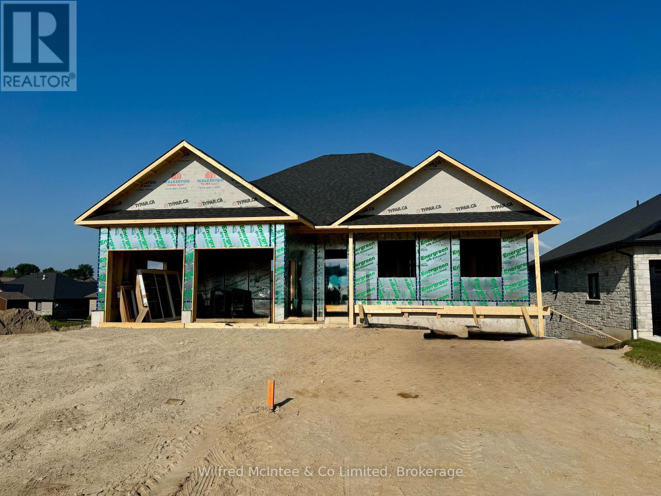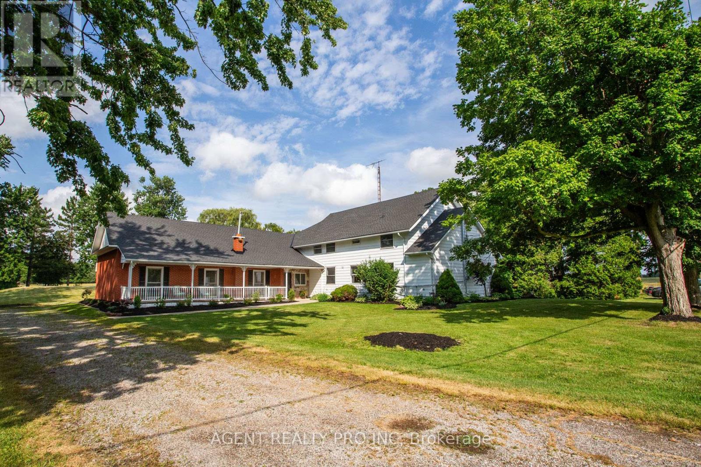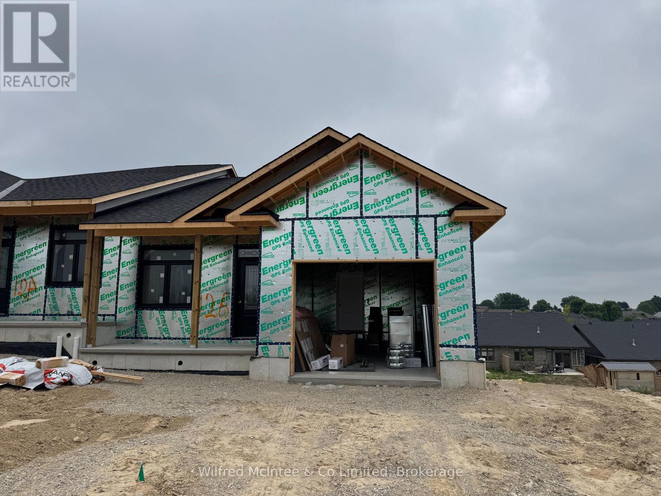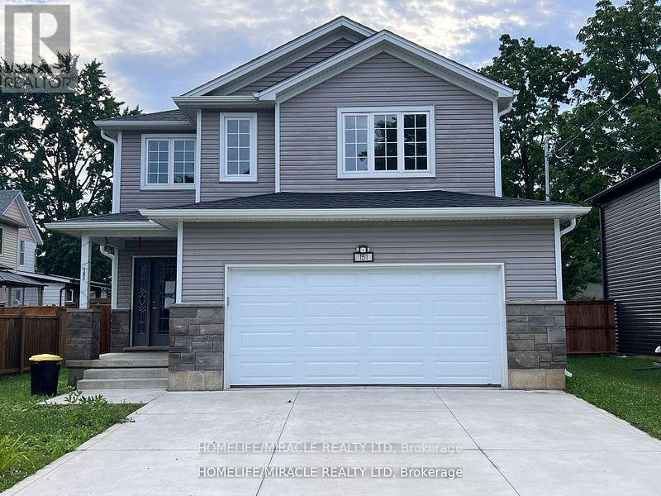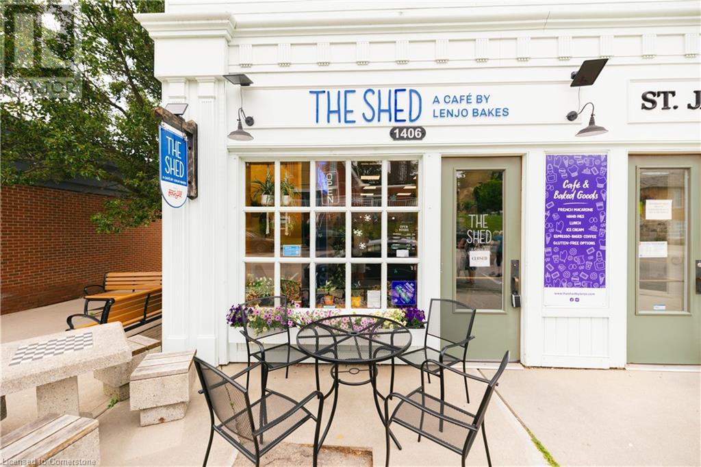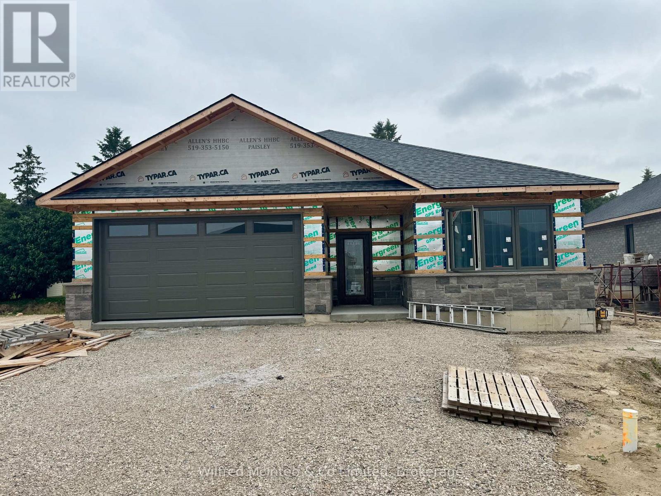Listings
450 Smith Street
Wellington North, Ontario
Welcome to 450 Smith Street in the growing and charming town of Arthur! This updated 4 Bedroom, 1.5-Bathroom home is nestled on 1.3 peaceful acres on the outskirts of a small-town setting. With scenic views and plenty of space, this two-storey home offers the perfect blend of rural charm and modern comfort. Step inside to find a thoughtfully renovated interior featuring fresh finishes throughout, and an inviting layout ideal for family living. The spacious kitchen and dining area flow effortlessly into a cozy living room, while the upstairs hosts all four bedrooms perfect for growing families or those in need of a home office. Expand your living space into the Basement that has been recently finished. A large Recreation room and another bonus or games room will provide all the extra space large families require. Enjoy your morning coffee or unwind in the evenings on the brand-new front porch, and from your back deck you will be watching deer roam through your private backyard. An attached double car garage provides convenience and additional storage, while the detached workshop is perfect for hobbies and tinkering. Located under an hour from Kitchener, Waterloo, Orangeville, and Shelburne, this home offers an exceptional balance of country serenity and commuter-friendly access. Don't miss this rare opportunity to own a piece of paradise in town borders with modern updates and space to grow! (id:51300)
Exp Realty
39770 Belgrave Road
North Huron, Ontario
Discover the charm of country living with this delightful home located just outside Belgrave, Ontario, on a generous 1.7-acre parcel. This inviting property offers a peaceful retreat surrounded by nature, perfect for those seeking privacy and space. Enjoy the expansive outdoor area for gardening, entertaining, or simply unwinding. The homes open concept country kitchen provides a warm and welcoming atmosphere, with up to 5-bed room and in-law suite capability on the main floor. This home offers the ideal family living experience. The best of rural life while staying connected to nearby amenities. This is a rare opportunity to own a beautiful country home outside Belgrave! (id:51300)
Peak Realty Ltd
23 - 23 Oakwood Links Lane
South Huron, Ontario
Welcome to a well-maintained bungalow condo highly sought after in the Oakwood Links Community of GrandBend. ONE FLOOR LIVING! Open concept layout that seamlessly integrates living, dining and kitchen spaces, with garden door to your private deck, with awning looking at nature at its best. Primary bedroom on the main floor has ensuite bathroom and garden door to private deck, Second bedroom on the main floor has a wall bed collection (murphy bed) with queen size mattress. The fully finished lower level includes a family room with a gas fireplace and two additional bedrooms, bathroom, and bonus storage area. State-of-the-art Briggs & Stratton automatic natural gas generator offers worry free secondary power in the event of a power failure. Includes lawn care, inground water system, snow removal, spider spraying, and dryer vent cleaning. Oakwood Links offers the ideal combination of a quiet retreat and easy access to everything Grand Bend has to offer. Includes: fridge, oven, microwave, dishwasher, washer & dryer, BBQ, light fixtures, and window coverings. (id:51300)
Comfree
56 Deer Ridge Lane
Bluewater, Ontario
The Chase at Deer Ridge is a picturesque residential community, currently nestled amongst mature vineyards and the surrounding wooded area in the south east portion of Bayfield, a quintessential Ontario Village at the shores of Lake Huron. There will be a total of 23 dwellings, which includes 13 beautiful Bungalow Townhomes currently being released by Larry Otten Contracting. Each Unit will be approx. 1,540 sq. ft. on the main level to include the primary bedroom with 5pc ensuite, spacious study, open concept living area with walk-out, 3pc bathroom, laundry and double car garage. Finished basement with additional bedroom, rec-room, and 4pc bathroom. Standard upgrades are included: Paved double drive, sodded lot, central air, 2 stage gas furnace, HVAC system, belt driven garage door opener, water softener, water heater and center island in the kitchen. The possession date for Block 12 is approx. November 30th, 2025. The photos used for this listing, are of a recently completed end-unit. The appliances/and the mirrors shown here, are not included, as are certain light fixtures. (id:51300)
Home And Company Real Estate Corp Brokerage
6 Brown Street S
Clifford, Ontario
OFFERS WELCOME ANYTIME. Welcome home to this beautifully kept semi-detached bungalow in the quiet, welcoming town of Clifford. This home is ideal for downsizers, empty nesters, or families looking for space to share with extended family. Inside, the main floor offers a bright and open layout with 9-foot ceilings, a spacious master bedroom with walk-in closet and 3-piece ensuite, a second large bedroom (currently used as an office), and another full bathroom. The kitchen is both stylish and practical, featuring granite countertops, a beautiful tile backsplash, soft-close cabinets, under-cabinet lighting, and crown molding. A rough-in for a dishwasher is already in place. The linen closet has been designed to fit a washer and dryer, making one-level living possible if you prefer everything on the main floor. Step outside from the dining area to enjoy the covered composite deck with a natural gas BBQ hookup, perfect for your morning coffee or warm summer nights. The backyard is fully fenced and includes a concrete patio, a side walkway, and extra outdoor pot lights that add charm and curb appeal after dark. Downstairs, the finished basement adds even more living space with a large recreation room, a third bedroom with a walk-in closet, and another full bathroom. It’s a great setup for visiting family, overnight guests, or even a live-in caregiver. A cold room, oversized garage, and plenty of storage complete this move-in ready home. This home makes everyday living easier, and the quiet neighbourhood offers a true small-town feel while still being a short drive to nearby amenities, walking trails, and other communities. It’s the kind of place where life feels a little slower, in the best way. (id:51300)
Peak Realty Ltd.
84490 Marnoch Line
North Huron, Ontario
Approx 103 acre 'L' shaped parcel. Approx 26 acres fenced pasture/workable land on the west side and approx 16 acres former pasture on the east side. Balance is mixed bush with approx 7 acres mixed hardwood. The dwelling was built approx 3 years ago by the former 'Amish' owner. Structure is at stud wall stage and ready to finish how you wish. Buyer responsible to confirm status of building permit, availability of hydro from road and septic permit. Outbuildings include an insulated steel clad shed 32'x60' with lower walk out, 40'x70' bank barn and a 40'x200' one level barn. Buildings and land currently rented. Sale is subject to the completion of a severance of approx 20 acres from the north side of the existing farm being added to the Sellers property. There are gravel deposits on the property. Taxes are approx. (id:51300)
Wilfred Mcintee & Co. Limited
212 Devinwood Avenue
Brockton, Ontario
Welcome to this brand new 3-bedroom, 2-bath bungalow located in Walker West Estates, one of Walkerton's most sought-after neighbourhoods. This thoughtfully designed home offers an open-concept layout featuring luxury vinyl plank flooring, a cozy gas fireplace, and a stylish kitchen ideal for everyday living and entertaining. The spacious primary suite includes a walk-in closet and a private ensuite bathroom for added comfort. Enjoy outdoor living on the covered rear porch and the convenience of a double car garage. The walk-out basement provides excellent potential for additional living space and can be finished for an additional cost. This home also includes a double concrete driveway, fully sodded yard, and is protected under the Tarion Warranty Program for peace of mind. Modern design, quality finishes, and a prime location . (id:51300)
Wilfred Mcintee & Co Limited
24264 Coldstream Road
Middlesex Centre, Ontario
FANTASTIC BUSINESS OPPRTUNITY! Excellent income potential! 5360 sq. ft. living space overlooking quiet countryside. This is one of a kind, fabulous country property that operated as a RETIREMENT/RESPITE HOME for 20 years. Consisting of 14 BEDROOMS, living room, recreational room, 4 full bathrooms and several 2-pc ensuite washrooms, storage rm, laundry rm, mechanical room and a beauty salon. The building is situated on the northerly side of Coldstream Rd, just 1.5 km east of the community of Coldstream and approximately 20 km to London downtown. The community of Coldstream is comprised of several residential neighbourhoods, a community centre, church, park and some rural businesses oriented to nearby Hwy 22 which is one of the county's main east-west rural hwy routes between London and hwy 402, just a few km to Strathroy and Ilderton. A1 zoning with many uses including retirement home group home, bed & breakfast and more. Great potential for inter-generational home in peaceful country setting yet near major centres. All measurement approximate and to be verified by theBuyer. (id:51300)
Agent Realty Pro Inc
126 Devinwood Avenue
Brockton, Ontario
Welcome to Walker West Estates. This Walk-out semi-detached bungalow sits on a large lot in one of Walkertons most sought after neighbourhoods. The home features Open concept living, 2 bedrooms on the main level with the potential to add two more in the basement. Large walk in Pantry, two full bathrooms plus an additional roughed in on the lower level. Brand new home comes complete with concrete driveway and walkways, sodded yard and a landscaping package to finish it off. Move in with nothing left to complete. House is currently for sale without basement finished but can be completely finished for approximately $60,000.00. Rooms are framed and wired already. Call today to book a viewing. (id:51300)
Wilfred Mcintee & Co Limited
151 Agnes Street
Thames Centre, Ontario
This exquisite detached home, radiates pride of ownership throughout its open concept residence. Featuring 3 large bedrooms, 2.5 bathrooms, and a spacious 2 car attached garage, this property offers ample space and modern amenities.Upon entry, a generous opens up to a beautiful staircase with chadelier. The open-concept main floor unveils an upgraded kitchen with S/S steel appliances with an inviting backsplash. The kitchen also boasts ample cabinetry and counter space, catering to both style and functionality.Ascending the stairs, discover a layout that prioritizes spaciousness, with larger-than-average rooms, a beautifully appointed main bathroom, and a primary bedroom with an ensuite bathroom. The basement is framed and is an open canvass awaiting your touch to improve it into a usable space. (id:51300)
Homelife/miracle Realty Ltd
1404 1406 King Street N
St. Jacobs, Ontario
Welcome to The Shed in heart of downtown St. Jacobs — where charm, community, and opportunity meet. This turn-key commercial gem offers just over 1,750 square feet of beautifully maintained space, perfectly tailored for a café, bakery, or boutique food business. Step inside and you’re immediately embraced by warmth — brick, rustic accents, and the unmistakable feeling of home. Whether it’s the smell of fresh bread in the morning or the gentle hum of conversation from locals and tourists alike, this location offers more than just foot traffic — it offers a connection to a community that values tradition, quality, and story. Set in an ideal, high-visibility location surrounded by artisan shops and historic charm, the main floor is ready to go — a true turn-key setup. Downstairs, the basement offers flexible additional space, perfect for storage, prep, workshops, or other creative business ideas. Whether you’re an experienced baker ready to expand, a passionate entrepreneur dreaming of your first café, or someone with a unique vision — this space is more than a business opportunity... it’s the beginning of something special. (id:51300)
Exp Realty
27 Galen Street
South Bruce, Ontario
Welcome to this brand new 1,690 sq ft bungalow in the peaceful community of Teeswater, Ontario. Just 20 minutes from Lake Huron. Built on a slab-on-grade foundation, this home offers easy one-level living with no steps and no basement. Inside, you'll find 3 bedrooms, including a spacious primary suite with a walk-in closet and a 3-piece ensuite. The home also features a main 4-piece bathroom, open-concept living space with a trayed ceiling, and a natural gas fireplace. The kitchen is both stylish and functional, with quartz countertops, a walk-in pantry, and heated floors throughout the home for added comfort. The combined mudroom and laundry area offers direct access to the attached double car garage. Covered front and rear porches provide great outdoor living space. Backed by a Tarion warranty, this quality-built home is perfect for anyone looking for low-maintenance, modern living in a quiet, growing community. (id:51300)
Wilfred Mcintee & Co Limited

