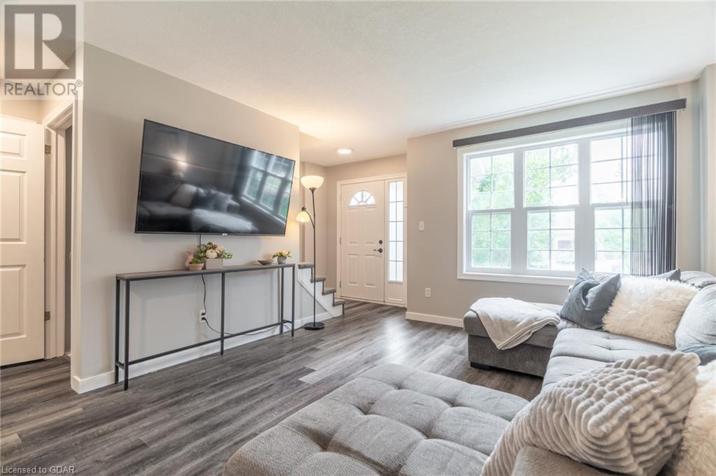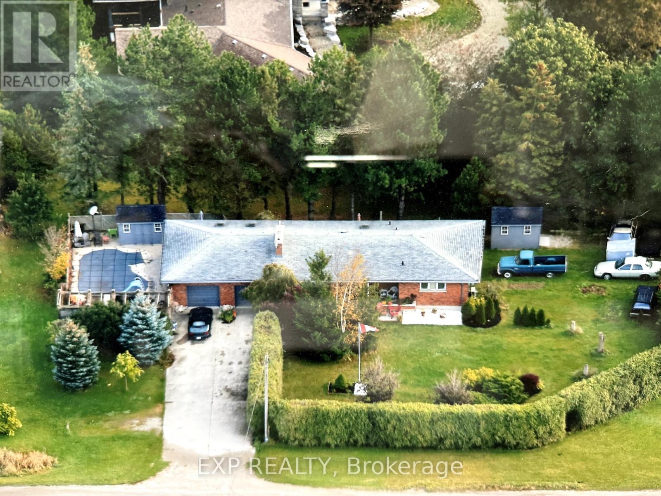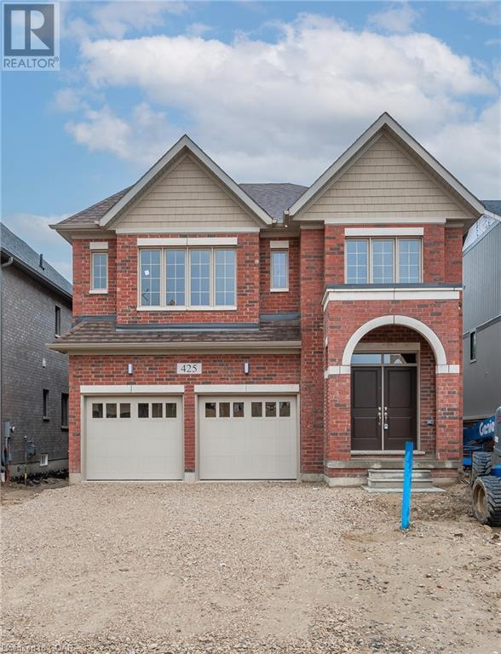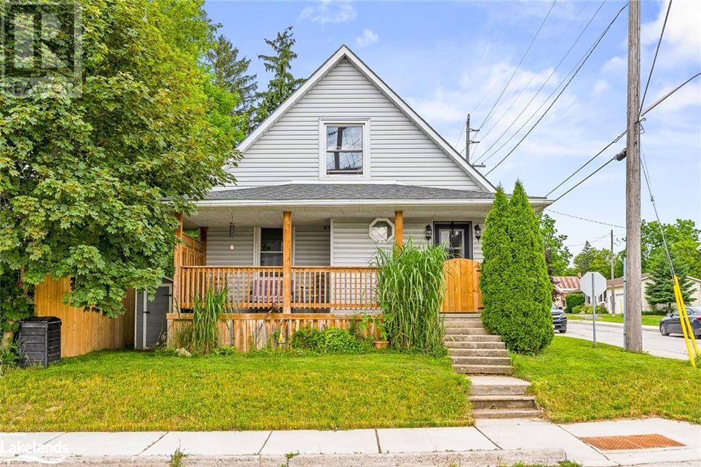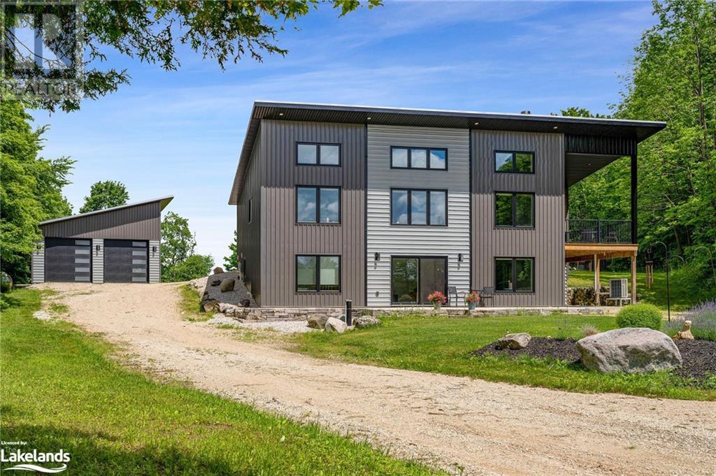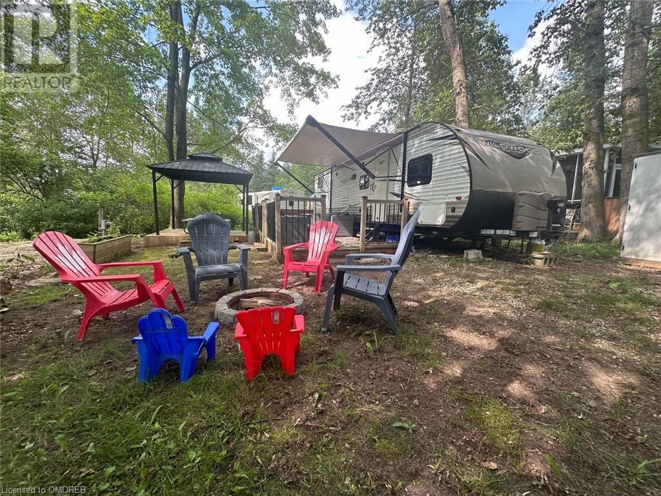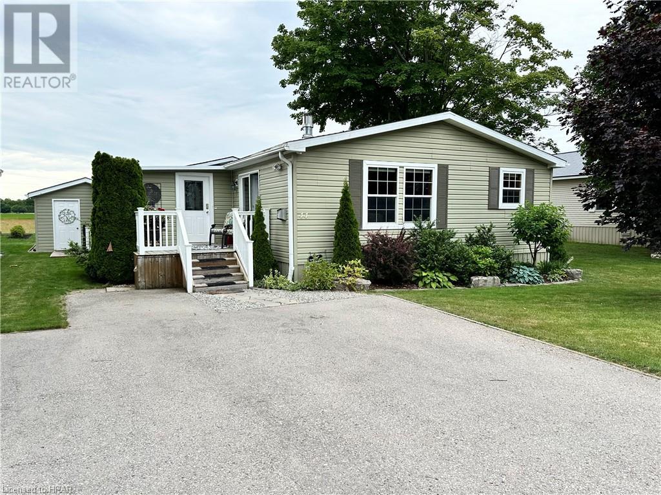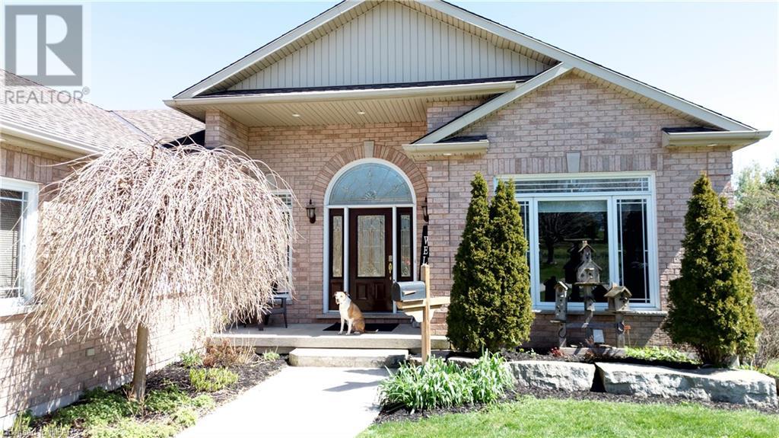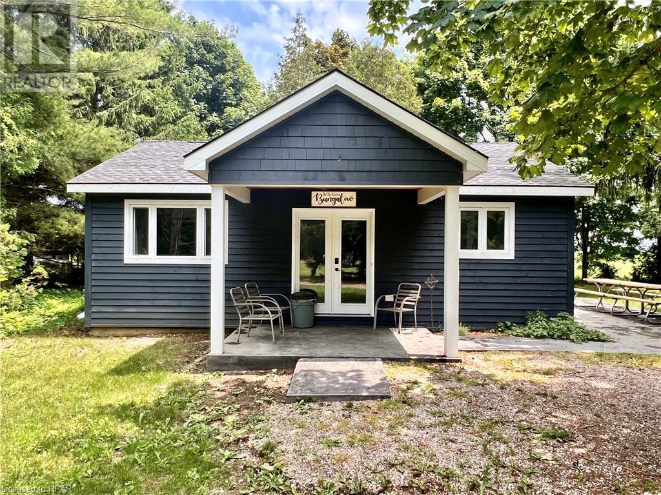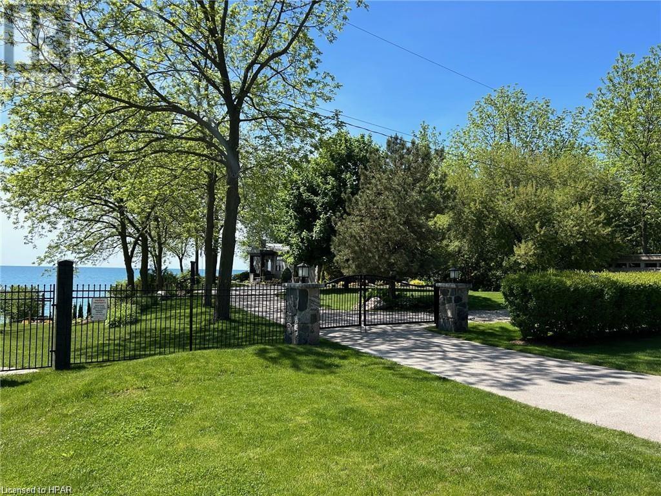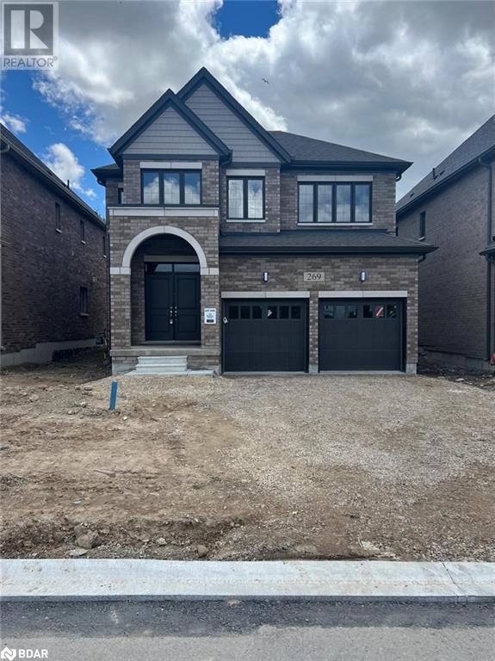Listings
305 Mank Private
Lakeside, Ontario
PRIME LAKEFRONT PROPERTY!! Discover the unparalleled opportunity to own a lakefront property with immense potential for development. Nestled on a large spacious, wooded lot, with tons of parking, this 3-bedroom, 1-bathroom home offers an open-concept layout perfect for your seasonal living needs. Alternatively there is incredible potential to convert this dwelling to become your year round home and personal oasis. With breathtaking panoramic views all around and direct access to beautiful Sunova Lake this hidden retreat is an incredibly rare find as these waterfront properties don't become available very often. This property is being sold in conjunction with MLS 40613868 which makes this an even more valuable and rare find! Check it out and call your Realtor® today. (id:51300)
Century 21 Heritage House Ltd Brokerage
N/a Mank Private
Lakeside, Ontario
ONE OF A KIND OPPORTUNITY!! Discover the potential of this rare and once in a lifetime kind of investment. These parcels are being sold in conjunction with residential property MLS 40616867. 15 acres is currently being leased for cash crop and approx 8 acres is the green space that greets you drive along Mank Private Road to the aforementioned residential listing. They say a picture is worth a thousand words and these photos tell it all. Must be seen to be fully appreciated. Contact your Realtor® today if you would like to know more! (id:51300)
Century 21 Heritage House Ltd Brokerage
5451 5471 Nauvoo Road
Warwick, Ontario
Site Plan Approved For National Brand Gas Station, Land On Very Busy Regional Road. 2500 + Sqft Existing building can convert in large C store. Existing garage building can change to Industrial or commercial storage. Great Opportunity To Build A National Branded Gas Station. LOI From Leading Brand Gas Supplier, C Store, Food Franchise, Branded Coffee Franchise. Can Build and Deliver Turnkey Operation. **** EXTRAS **** To be Built, C Store, Food Franchise , Coffee Franchise, Industrial unit . Easy Access (id:51300)
Homelife/miracle Realty Ltd
249 Leslie Davis Street
North Dumfries, Ontario
Welcome To Pristine Energy star Cachet brand new detached home In the Most Prestige Area Of Ayr, This 4bed & 3.5 bath home offers Open Concept Main Floor ,9ft smooth ceiling ,Great Room with gas fireplace, formal dining room ,Large Kitchen with eat in breakfast area , Stainless Steel Appliances , quartz countertop and 2 Piece Bathroom, lots of windows bring natural light, French patio door and hardwood on main floor, 4 large bedrooms all with its own ensuite privileges plus 2nd Floor Laundry. A final ""plus"" is parking for 2 cars (garage door opener)with inside entry. **** EXTRAS **** Note that construction still has some finishing to do, so tenants must agree to their entrance with proper notice. Tenant will be responsible for snow removal for walkway and driveway and lawn care. (id:51300)
Royal LePage Realty Plus
550 Silver Street
Mount Forest, Ontario
This great home on a 1 acre lot is minutes from Mount Forest and less than an hour to Guelph, Orangeville and Waterloo. A fabulous country retreat offering beauty of the season all year round. If you are looking for peace and quiet you have found it here. From the great driveway where you can park numerous vehicles you have multiple access points to this home, including a walkout basement. The main floor is open concept living at its best and there's no doubt you will enjoy beautiful views of the yards from every angle. The massive primary suite has an updated 3 pc bath with heated floors. New carpet was installed in the two other bedrooms in 2022. The main bath is newly renovated and features quartz countertops, double sinks, a glass shower and heated floors. The fully finished lower level with the new luxury vinyl plank flooring could be an ideal in-law suite and has a huge rec room and 3 more bedrooms. Check out the Geothermal heating and cooling system perfect for the energy conscious buyer who is concerned about the use of fossil fuels. Geothermal heating and cooling is a renewal resource and uses the earths natural heat and is very cost effective. Outside on the expansive deck you have a choice of sun or shade with a view from every spot. A separate garage will park 4 vehicles, has 10' ceilings and for added convenience a rough in for a 2pc bath. Outside the garage is a Septic hook-up for your RV or a future Tiny home. Ready to Explore Mt Forest? Take the dog and go for a short stroll down the street and enjoy the Saugeen Valley Trail that runs along the Saugeen River where you are sure to enjoy a variety of landscapes along the way. Window updated between 2010-2022, new 35 year shingles installed in June 2023. This exceptional property must be seen to be truly appreciated for all it has to offer. (id:51300)
Davenport Realty Brokerage (Branch)
392008 Grey Road 109 Road
Holstein, Ontario
Nestled in the rural village of Holstein this home features 3 bedrooms, 1.5 baths, a spacious shop, an above-ground pool, and a sprawling vegetable garden.Bardominium, shouse, or shop house--this unique property combines convenience, functionality, and endless possibilities. With a larger, customizable garage/workshop, it extends the boundaries of the workshop area’s functionality, accommodating various trades and creative endeavors. The large yard has plenty of space for outdoor activities and features an above ground pool that will have a brand new liner installed and be open in time for you to enjoy those warm summer days. There's something really special about vegetable gardening that goes beyond just growing your own food. Not only do you get to enjoy the satisfaction of watching your plants thrive and produce delicious veggies right in your backyard, but there's also this sense of sustainability that comes with it. Let's not forget the joy of sharing your bounty with friends and neighbors, spreading the love and the goodness of homegrown goodness. The Village is an agricultural service centre, with a traditional dam, mill pond and waterfall in the centre of Holstein. Holstein also has one of the few remaining traditional general stores that were once common in rural areas. The Holstein General Store offers everything a customer could ever need including a massive selection of specialty products from local vendors. We cant forget about the tourist events throughout the year; including Maplefest, Canada Day Fireworks, plays from the Holstein Drama Club and the famous Non-Motorized Santa Claus Parade. Located in a peaceful village setting, yet just a short drive from local amenities and attractions, this property offers a lifestyle of comfort, functionality, and endless possibilities. ******SELLER IS HAVING A FORCED AIR PROPANE FURNACE INSTALLED******* (id:51300)
Davenport Realty Brokerage (Branch)
162 Parkside Drive E
Fergus, Ontario
Discover this charming, well-maintained family home nestled on a quiet street in North Fergus. With its inviting curb appeal and a delightful covered porch, it's perfect for enjoying summer evenings. Inside, the smart layout caters to small families and first-time homeowners. The main floor features a convenient 2-piece bathroom, sliding patio doors leading to the backyard, and a spacious open-concept dining and living area. Upstairs, you'll find three bedrooms, an updated bathroom with a large soaker tub, and a carpet-free environment throughout. The home also boasts an unfinished basement and an attached single-car garage. The highlight, however, is the expansive backyard – over 150 feet deep, complete with a shed, beautiful landscaping, and a pond feature. It's a rare gem in this price range! Plus, enjoy the convenience of being within walking distance to the park, school, and local amenities. Book your private showing today! (id:51300)
Mv Real Estate Brokerage
572 Mctavish Street
Fergus, Ontario
Welcome to 572 McTavish ! This lovely 3-bedroom, 2-bathroom house is perfectly situated on a highly sought-after cul-de-sac. As you step through the door, you'll be greeted by an inviting foyer. To the left, the spacious eat in living room boasts lots of natural light and a charming view of the front yard. Step into the newly renovated kitchen (2022), featuring elegant cabinetry and stunning granite countertops. This space is equipped with appliances updated in 2021, making it both functional and stylish. The kitchen also offers a convenient walkout to a generous, fenced rear yard. Adjacent to the living room, you'll find a convenient powder room and access to the finished basement and garage. Head upstairs to a very generous master bedroom, it is a true retreat with high ceilings and bright windows that fill the room with lots natural light. The updates don’t stop there the walk in closet was updated in 2021. Enjoy the convenience of a cheater 4-piece ensuite, beautifully updated in 2021.Step into a second bedroom that’s located at the front of the home which features high ceilings, adding a touch of character. The third bedroom offers a lovely view of the fantastic rear yard. The finished basement with new flooring (2021) offers a den on the lower level that is perfect for a playroom, workshop, or additional living space. An added delight of this property is the backyard, where you'll find grapevines and two fruit-bearing cherry trees. Imagine enjoying fresh, delicious cherries straight from your own garden—truly a unique and delightful feature of this home. Other upgrades to note: New Light Fixtures & Bedroom Fan (2021), New Dryer (2021), New Downstairs Bathroom Vanity (2021), Water Softener (2021) Don't miss the opportunity to make this stunning home yours! With its modern updates and prime location, it offers the perfect blend of comfort and convenience. Schedule a viewing today and envision yourself living in this exceptional property. (id:51300)
RE/MAX Real Estate Centre Inc Brokerage
205 John Street
Wellington, Ontario
Nestled along the banks of the Grand River, Elora exudes a timeless charm that effortlessly blends artistic flair with smalltown tranquility. Located in a quiet, sought after neighborhood, this 3+1 bedroom, 2 bath bungalow epitomizes Elora's allure. Set within walking distance of the towns amenities, including shops, restaurants and cafes, the home offers both convenience and serenity. Its inviting layout features a spacious foyer, living/dining areas adorned with natural light, complemented by tasteful finishes. The residence boasts a modern and updated eat in kitchen, with corner pantry, equipped for culinary endeavors, while the bedrooms provide peaceful retreats with ample space for relaxation and a spacious four piece bath. The lower level houses a large recreation room and an additional dining area for those boardgame days, a den/art studio which could also be a 4th bedroom, a second four piece bath, and laundry. This solid brick bungalows exterior offers well maintained gardens, a shed for storage and a shaded porch area under the mature trees, perfect for enjoying morning coffee or evening sunsets. The corner lot offers a private driveway with parking for at least three vehicles. Known for its picturesque architecture and vibrant arts scene, Elora captivates residents and visitors alike with its quaint streets and scenic landscapes. The towns artistic spirit is palpable; galleries showcase local talent, while festivals celebrate music, visual arts and theatre year round. Elora's historic downtown is a hub of creativity with eclectic boutiques, cozy cafes and gourmet restaurants lining the streets. Each establishment boasts its own unique charm, offering everything from farm to table cuisine to artisanal crafts and antiques. This home offers a rare opportunity to reside in a town renowned for its artistic vibrancy and scenic beauty. Pack your bags today and embrace what this community has to offer. (id:51300)
Sotheby's International Realty Canada
450 Wilson Street
Guelph/eramosa, Ontario
The new home sit at a generous 1.25 acre lot in the quiet and charming Eden Mills town with picturesque views and lush woods. Ideal exposure, with tons of natural light in the morning, in the afternoon, you can enjoy beautiful sunset with your family over a cup of tea or coffee. Great floor plan with 3200 sf and walk-out basement let you have the chance to finish it into your dream home! It's currently partly finished, leaving the rest up to your wildest imaginations, you can customize to your own liking! Embrace the serenity of country living while being in close proximity to Guelph and Milton, and easy access to highway 401. The new home is sold ""as is"". Furniture and building material is negotiable. This offer is rare in the market, book your private showing now! (id:51300)
Master's Trust Realty Inc.
28 Aberdeen Street
Fergus, Ontario
Discover your dream home with this stunning property featuring main floor living for ease and accessibility. The well-designed layout ensures both privacy and space, catering perfectly to any lifestyle. Enjoy the open concept eat-in kitchen, dining, and living room, ideal for entertaining and family gatherings. Inside this ENERGY STAR certified home, you’ll find modern finishes throughout, including upgraded lighting fixtures, quartz countertops, and stylish window coverings. Benefit from a large 2 car garage, fully equipped with an EV charger and both hot and cold water taps. In addition to the 1,600 sq ft above ground, the unfinished basement offers almost 1,000 sq ft of potential. Every detail of this home showcases pride of ownership, from the pristine interiors to the immaculate exteriors. With exceptional curb appeal, this residence is sure to impress even the most discerning buyers and their guests. Delight in the convenience of zero exterior maintenance, allowing you more time to enjoy your beautiful home without the hassle of upkeep. The beautifully landscaped garden beds, perfectly mowed grass, and thoughtfully shoveled snow are all taken care of for you. Benefit from super affordable monthly fees, making this home an exceptional value. Whether you’re a busy professional seeking a low-maintenance lifestyle or someone looking to downsize without sacrificing comfort or style, this home is perfect for you. Nestled in a highly desirable and safe neighbourhood, this home offers peace of mind and a sense of community. Here, you’ll find everything you need close by, from local amenities to beautiful parks and trails—an ideal location for convenience and leisure. Don’t miss out on this fantastic opportunity to own a modern, well-cared-for home in an unbeatable location. Schedule your viewing today and experience the lifestyle you’ve been dreaming of! (id:51300)
Royal LePage Royal City Realty
Royal LePage Royal City Realty Brokerage
21854 Highbury Avenue N
Middlesex Centre, Ontario
Discover 21854 Highbury Ave North in Arva! This charming detached bungalow is perfect for a family seeking a serene country lifestyle. Situated on a just over a half-acre lot, the property is enveloped by a private hedge line and features a garden oasis along with an inground pool in the backyard. The house boasts 2+1 bedrooms, with the den easily convertible into a bedroom. The master bedroom includes an ensuite bathroom and large windows that flood the space with natural light. Additional highlights include a skylight and a roof done in (2018), a central vacum system, new owned water heater & new sump pump. The basement, boast 8-foot ceiling height, offers the potential to finish and add more bedrooms . Natural Gas attached to the BBQ, Pure Fiber Internet, Telus Alarm system. The oversized double-car garage includes a workstation, providing ample space for storage and projects. Located just minutes away from schools, shopping, and all other amenities, this property offers the perfect blend of country living and convenience. ** This is a linked property.** (id:51300)
Exp Realty
8 Harbour Park Court
Lambton Shores, Ontario
Just a 2 minute walk to the beach. Here's your chance to own one of the Beach-Chic homes at Grand Bend's Harbour Park Court. This 5 bedroom, 3 bath New England charmer exudes the style that famliies are searching for in a cottage getaway or year-round home. Most of this home has been freshly painted in complimentary tones. The main level flooring has been updated as well. Recently renovated laundry room with wet bar and fridge is very convenient for entertaining or overnight guest. This home has curb appeal and the low maintenance design makes ownership stress-free. Architectural highlights with open great room area and a cultured stone natural gas fireplace feature wall with garden doors on each side. Very and and cheery throughout. Loads of room for family and friends with a main floor primary bedroom, two bedrooms in the upper level and two bedrooms in the lower level. Outside you have two covered porches, a gazebo complete with fire table and a detached garage for all of those summer toys. Ideal location with such an easy walk to the beach, harbour or downtown. (id:51300)
Century 21 First Canadian Corp
9 Thimbleweed Drive
Bayfield, Ontario
Welcome to your dream home in the charming Village of Bayfield, Ontario, where this stunning townhome offers the perfect blend of comfort and elegance. Located just steps from the tranquil shores of Lake Huron, this spacious residence embodies modern living with a touch of coastal charm. Step inside to discover a thoughtfully designed open concept layout that seamlessly integrates the kitchen, dining, and living areas, creating an inviting atmosphere for both relaxation and entertaining. The gourmet kitchen is a chef's delight, featuring sleek countertops, stainless steel appliances, and plenty of storage space. Imagine preparing meals on this huge island and having friends and family sitting enjoying beverages while discussing the days events. You’ll find three generously sized bedrooms, each offering comfort and privacy. The main floor primary suite is spacious with a 3 piece ensuite bathroom and a walk-in closet, that provides a serene retreat after a long day. For added entertainment, the lower level includes a versatile rec room, perfect for a theatre room or a gym, or additional living space to suit your needs. Outside, the front porch and back patio with electric awning provide ideal spots for morning coffee or evening gatherings, surrounded by lush greenery and the peaceful ambiance of Bayfield. The 1.5 car garage offers a home for your vehicle and room for your bicycles, paddle boards etc. Whether you're drawn to the vibrant community atmosphere, the proximity to Lake Huron's beaches, or the convenience of nearby shops and restaurants, this townhome offers a lifestyle of comfort and convenience in one of Ontario's most desirable locations. Don't miss your chance to make this beautiful Bayfield townhome your new sanctuary. Schedule a showing today and experience the allure of lakeside living at its finest. Monthly fees of $120 cover grass mowing, snow removal and a roof fund so all you have to do is relax and enjoy life! (id:51300)
RE/MAX Reliable Realty Inc.(Bay) Brokerage
115 Parkview Circ Circle
Moorefield, Ontario
Welcome to peaceful living in the heart of Conestoga Estates with this inviting freehold bungalow. Featuring two spacious bedrooms and 2 bathrooms. One newly renovated spa-inspired bathroom in this lovely home offering a retreat-like atmosphere. The properties expansive lot backs onto greenspace, providing a private oasis complete with a sunroom and deck to enjoy the serene surroundings. Inside, an open concept kitchen seamlessly connects to the family room and dining area, perfect for gatherings and everyday living. Experience tranquility and nature's beauty right at your doorstep, while being conveniently close to Arthur, Fergus, Elora and less than an hour's drive to Kitchener-Waterloo or Guelph. This is an opportunity to embrace a lifestyle of peace and convenience in an ideal location. Many Upgrades: Furnace (2021), A/C (2021), Roof (2018), Renovated Sunroom (2024) & 4PC Bathroom (2024). (id:51300)
RE/MAX Real Estate Centre Inc Brokerage
425 Adelaide Street
Arthur, Ontario
Beautiful 4-Bedroom House for Lease in Arthur, ON. This stunning, newly constructed 4-bedroom, 3.5-bathroom detached home offers modern amenities and luxurious living in the heart of Arthur, ON. The property boasts a spacious layout, high-end finishes, and ample natural light throughout. Key Features: Bedrooms: 4 spacious bedrooms, perfect for a family. Double car garage providing ample parking space. Separate living, dining, and family rooms featuring a cozy fireplace. Located in a quiet and family-friendly neighborhood in Arthur, ON, this home is close to schools, parks, shopping, and dining options, providing convenience and a high quality of life. Available for immediate possession, book your showing today! (id:51300)
Keller Williams Home Group Realty
106 Bruce Street S
Durham, Ontario
A piece of history with respect to the past. This three-bedroom home was built in 1883 and was the home of Durham's mayor. It is indeed one of the oldest homes in the Town of Durham. Abandoned for a few years until its current owner decided to bring it back to life...a glorious life at that. The home boasts vintage woodwork, replica milled trim and baseboards (made in Durham), modern colors as well as a monochromatic palette and clean lines. Located a stone's throw from downtown and mere steps from the Saugeen River. and campgrounds, bridges and trails. The lot is landscaped to present color in three seasons and offers privacy and foliage for shade on those hot summer days. There's a cozy front porch with garden boxes for privacy, a pretty back porch with lattice and curtains which draw for privacy and intimate evening cocktails or coffee and watching the sunset after a long day of work. The great room features a gorgeous stone fireplace, room to sit and chat and room enough to entertain ten friends for dinner. The custom kitchen (to die for) with Pantry, Carrara marble countertops and backsplash, has all the counter space you need with an island for chopping...anything! A bright and cheerful den. Two bedrooms up and a main floor guest bedroom plus one simply amazing primary bedroom on main floor (wait until you see it). Ask for a complete list of upgrades (too many for here). It is a must see. and simply, a winner all around. (id:51300)
Realty Executives Edge Inc
Lot 976 Road 10 West Road
Conestogo Lake, Ontario
Escape to serenity at our charming lakeside cottage, where tranquility meets adventure. This seasonal cottage, sitting on leased land owned by the Grand River Conservation Authority, is a cozy 3-bedroom, 1-bath retreat & offers the perfect blend of relaxation and outdoor fun. Begin your day with a leisurely breakfast on the large water facing -very private- deck, and listening to the gentle lapping of the lake. As evening falls, gather around the lakeside fire pit for marshmallows and stories under a canopy of stars and watch the sunset in the horizon over the trees. For the fishing enthusiast, cast a line in the bay to the left and reel in the day's catch. Whether you're water skiing, wakeboarding, or enjoying a peaceful boat ride, the lake is your playground. The cottage features ample storage with a handy shed for all your outdoor gear. Conveniently located near Drayton, Elmira, and Listowel, you'll find everything you need within a short drive. Embrace the beauty of the lakeside living in this idyllic getaway--your perfect retreat awaits. (id:51300)
Keller Williams Edge Realty
37 Player Street
Stratford, Ontario
Stratford Gem. Owning a piece of history meets the modern comforts. Beautiful restored Turn of the Century (1905)brick home. Inviting Queen Anne wrap-around porch welcomes you. Nestled on a generous 67x118 ft lot, offering space & tranquillity. Recently renovated, this home blends original character & charm with modern upgrades with warmth & elegance thru-out. Main level boasts spacious foyer, bright living room,versatile office /guest bedroom. Enjoy the fully renovated spacious kitchen, featuring ample modern cabinetry, quartz counters & newer SS appliances. Convenience mainflr laundry/mudrm & newer 2-piece powder room. Discover 3 generously bedrms & gorgeous main bathrm w/ large luxury walk-in shower. Imagine potential w/ the unfinished wk-upattic & unfinished basement,Plus newer furnace, central air, water soft., & electrical. **** EXTRAS **** Large deck w/views of fully fenced treed lot & perennial gardens. Detached garage adds additional storage. PLUS! Ever dreamed of owning a bed breakfast?This home offers both current & future income potential& R2 zoning the potential duplex (id:51300)
RE/MAX Hallmark Chay Realty
6671 Concession 1 Road
Puslinch, Ontario
This gated estate radiates remarkable elegance in a tranquil setting.Enjoy an unparalleled lifestyle and exclusivity amid your own 90-acre sanctuary,featuring 13,719 sq ft of total living space in the coveted community near Puslinch Lake.This exquisite property is perfect multi-generational families.The custom-designed guest suite has a private entrance and is fully wheelchair accessible,with a custom shower and kitchen.It includes an elevator to access all three levels,in-suite laundry,a primary bedroom, and second bedroom with a walkout balcony.This 9-bed,9-bath home boasts an eco-friendly geothermal system with four independently controlled high-efficiency heating/cooling units.This magnificent property blends adventure and comfort,offering a perfect retreat for all.Nestled within a mature forest teeming with wildlife,this location promises phenomenal outdoor experiences.Activities range from hiking or ATV excursions along the groomed trails,to freshwater fishing&canoeing in Mill Creek. Energize with a swim in the solar-powered heated pool.Live off the land,with your own apple orchard,maple syrup tapping,beekeeping,growing your own vegetables/livestock.Rejuvenate by stepping out for birding adventures,or practising yoga on the deck/ in the indoor gym.You will feel like you are living full-time at a resort.From the moment you enter,you will notice the soaring ceilings and flowing layout,with rooms flooded with natural light and panoramic forest views. Entertain in the lounge/games room with pool, darts, or foosball. The custom-designed cinema room boasts a high-end 4K projector,11-speaker Paradigm sound system,and plush seating for the ultimate movie-watching experience.Substantial elegance in a very private setting with stunning views.This property has a potential future 1 acre lot severance and the commercial grade septic system (2022) can accommodate a secondary building with a residential unit above!For more information, visit www.6671concession1.com (id:51300)
RE/MAX Real Estate Centre Inc.
121 Parkside Drive W
Fergus, Ontario
This 3-bedroom, 3-bathroom home is perfect for a summer retreat. The meticulously designed yard includes an inground pool with a diving board, making it the ideal gathering spot for the season. Surrounding the pool are beautiful gardens and water features, creating a tranquil atmosphere for relaxation. The yard also offers designated areas for both pets and children to play, along with a covered patio area. This ensures that the entire family can enjoy days filled with fun and enjoyment. Additionally, the yard backs onto a quiet community, providing a private oasis without any neighbors overlooking. The house itself boasts several key features, such as a roof that was replaced in 2023, windows that allow ample natural light, and an extra wide front door. With these major updates already taken care of, there is minimal work required before moving in. You can personalize the space with your own décor and style. The primary bedroom includes a private ensuite with a soaker tub and separate glass shower, a walk-in closet, and a large window overlooking the pool. Two additional bedrooms and a main bathroom complete the top floor. If you need more space, the finished basement offers a generous rec room and a bonus room that can be used for guest accommodations, music, or a home office. This home truly has everything your family needs for a comfortable and enjoyable lifestyle. (id:51300)
Royal LePage Royal City Realty Brokerage
3523 9 Highway
Brockton, Ontario
Welcome to this inviting 4-bedroom, 1-bathroom bungalow nestled in the quaint neighbourhood of Riversdale. This home is perfect for a variety of occupants, including new homeowners, retirees, and blended families, offering a versatile and accommodating living space. Situated on a large lot, this property provides ample room for outdoor activities, gardening, and relaxation. Whether you wish to create a vibrant garden oasis or simply enjoy the open space, this bungalow offers endless possibilities. The home boasts several notable updates, including new windows installed in 2009. These windows not only enhance the aesthetic appeal of the property but also contribute to its energy efficiency, ensuring a comfortable living environment all year round. The roof was also replaced in 2009, offering peace of mind with its improved durability and protection against the elements. In 2011, new doors were installed, providing both enhanced security and a fresh, modern look. Additionally, a new hot water heater was installed in 2019, offering an efficient and reliable supply of hot water for daily needs. Conveniently located near Kincardine, Lake Huron, Walkerton, Teeswater, and Bruce Power, this bungalow provides easy access to a range of amenities and services. Whether it's shopping, dining, or recreational activities, residents of this property can enjoy the best of both worlds - the tranquility of Riversdale and the convenience of nearby towns. Call your REALTOR® today for your own private viewing! (id:51300)
RE/MAX Land Exchange Ltd Brokerage (Wingham)
6671 Concession 1
Puslinch, Ontario
This gated estate radiates remarkable elegance in a tranquil setting.Enjoy an unparalleled lifestyle and exclusivity amid your own 90-acre sanctuary,featuring 13,700 sq ft of total living space in the coveted community near Puslinch Lake.This exquisite property is perfect multi-generational families.The custom-designed guest suite has a private entrance and is fully wheelchair accessible,with a custom shower and kitchen.It includes an elevator to access all three levels,in-suite laundry,a primary bedroom, and second bedroom with a walkout balcony.This 9-bed,9-bath home boasts an eco-friendly geothermal system with four independently controlled high-efficiency heating/cooling units.This magnificent property blends adventure and comfort,offering a perfect retreat for all.Nestled within a mature forest teeming with wildlife,this location promises phenomenal outdoor experiences.Activities range from hiking or ATV excursions along the groomed trails,to freshwater fishing&canoeing in Mill Creek.Energize with a swim in the solar-powered heated pool.Live off the land,with your own apple orchard,maple syrup tapping,bee keeping,growing your own vegetables/livestock.Rejuvenate by stepping out for birding adventures,or practicing yoga on the deck/ in the indoor gym.You will feel like you are living full-time at a resort.From the moment you enter,you will notice the soaring ceilings and flowing layout,with rooms flooded with natural light and panoramic forest views. Entertain in the lounge/games room with pool, darts, or foosball.The custom-designed cinema room boasts a high-end 4K projector,11-speaker Paradigm sound system,and plush seating for the ultimate movie-watching experience.Substantial elegance in a very private setting with stunning views.This property has a potential future 1 acre lot severance and the commercial grade 100 gallon septic system can accommodate a secondary building with a residential unit above!For more information, visit www.6671concession1.com (id:51300)
RE/MAX Real Estate Centre Inc.
18 2nd Avenue Ne
Chesley, Ontario
Get into the real estate market! 18 2nd Ave NE makes for the perfect starter home. 1425 sq ft, 3 bedroom and 1 bathroom, provides space for a family! The main floor has a great sized living room with large bay window and door to the front covered porch. Galley kitchen with access to the back deck, perfect for summer BBQ's. Main floor bedroom could easily be used as an office or den. Mudroom as you come in the back door! Upstairs has an updated bathroom and 2 spacious bedrooms with large closets. Low maintenance yard! Propane Furnace was new in 2023! Home is in excellent condition and ready for its next owner to make memories. (id:51300)
Royal LePage Locations North (Meaford)
522 Cork Street
Mount Forest, Ontario
Attention First Time Buyers! 522 Cork St in Mount Forest is the perfect spot for you and has everything you are looking for and more. Gas Heat, Central Air, Bathroom on every level, Sliding door for BBqing, Cheater ensuite and more. This has all the amenities needed. This home has seen a lot of care and updating over the years and it shows. All new laminate flooring in the 2nd floor along with fresh paint in 2024, the main floor and 2nd floor have seen all new windows installed (North Star) and doors (Front and Sliding) in 2017, roof done in 2022, main level flooring and carpet on stairs done in 2020, main level bathroom 2020, Owned Hot Water Tank new in 2021. With 3 bedrooms and 3 bathrooms, this home has room for the whole family. Don't forget the finished basement for movie nights or recreation room for the kids. The Main floor features a 2pc guest bathroom, kitchen, access into the attached garage, living room and dining room with siding doors to the large rear deck. Upstairs are 3 bedrooms and 4pc family bath. In the basement there is a 2pc bath, laundry, utility room, cold cellar and large recreation room. Just steps away from ALL of the following: New Park, Soccer Fields, Skate Park, Sports Complex with Indoor Walking Track, Trails and the future site of the Mount Forest Pool. This beautiful family home is ready for the next family to move in and make lasting memories of their own. Sit back and relax knowing that this home is move in ready. (id:51300)
Coldwell Banker Win Realty Brokerage
384317 Concession Road 4
Priceville, Ontario
Welcome to your dream home, an ENERGY STAR® Certified property nestled on 5.53 acres of serene rural land, completed in 2019. This meticulously designed home offers 1,630 square feet of modern living space on the main level, featuring 2 spacious bedrooms and 2 full bathrooms. Step inside and be captivated by the modern elegance of polished concrete floors, equipped with radiant in-floor heating throughout both levels, ensuring comfort and efficiency year-round. The open-concept design of the kitchen, living, and dining areas boasts soaring 14-foot ceilings, creating a grand and airy atmosphere.The heart of the home is the cozy living area, where a wood stove adds warmth and charm, making it the perfect spot for relaxation and gatherings. The kitchen is a chef's delight, seamlessly blending style and functionality to meet all your culinary needs. On the Lower Level Walk-out you'll find a living room, 1 full bathroom. Outside, the expansive 5.53 acres provide ample space for outdoor activities, gardening, and enjoying the natural beauty of the countryside. Brand new bunkie with wood stove is being completed as we speak. Whether you're looking for a peaceful retreat or a place to entertain family and friends, this property offers endless possibilities. Don't miss the opportunity to own this exceptional energy-efficient home that combines modern luxury with rural tranquility. Schedule your viewing today and experience the perfect blend of comfort, style, and sustainability. (id:51300)
Chestnut Park Real Estate Limited (Collingwood) Brokerage
107 Macdonald Crescent
Durham, Ontario
Great curb appeal at this cul-de-sac location in an established neighbourhood in Durham. Main foyer is bright, spacious and functional with closets, access to garage and the back yard. Kitchen with lots of cabinetry and island / breakfast bar. Open from the kitchen, the dining area has a coved ceiling and hardwood floors continuing into the living room and hallway. Three bedrooms and oversized 4 piece bath complete the main level. Spectacular epoxy floor in the lower level family room with natural gas fireplace, built-in bar and cabinetry. Luxurious bathroom with soaker tub and glass shower just outside the room being used as a work-out room. Laundry and utility room have exceptional storage space - with vast amounts of storage throughout the home. Back yard with deck and soft-top gazebo, hook-up for hot tub and raised garden beds. Paved drive, low-maintenance landscaping and all the perks of living in a nice neighbourhood. (id:51300)
Royal LePage Rcr Realty
166 Maple Hill Road
Brockton, Ontario
Looking for a Fabulous Custom-Built Retreat? This is the Perfect Spot for a Family Loving Privacy & Nature. Here You’re Nestled on a Picturesque Hill. Located Right Beside Access to the Saugeen River. The 2.6 Acre Lot is a Mix of Great Open Spaces + Forested Areas to Explore and enjoy. Beautiful Front & Back Yards. Stamped Concrete Back Patio w/Hot Tub Area. Just a Short Drive to Access Shops & Amenities. Large Attached Garage with inside access. On entering this home You’ll Love the Warm & Inviting Atmosphere Here! Tons of Natural Light on Both Levels. 3 Bed/2 Bath and office or small bedroom. Generous-Sized Rec Room and living room, Master w/Walk-In Closet + beautiful 4pc. Ensuite w/Walk-In Shower & Soaker Tub. Great Kitchen w/Bright Dining Area + Access to Bonus Sunroom. Fantastic Features Including: Metal Roof, Economical Geothermal Heating & Cooling, Water Softener + Iron Filter & More! Don’t Miss out on this rare find. Additional property information available. (id:51300)
RE/MAX Land Exchange Ltd Brokerage (Kincardine)
420 Lambton Street E
Durham, Ontario
A neat and tidy 2-bedroom bungalow with 2 full bathrooms is now ready for a new owner! Main floor laundry. Full basement with a recreation room that has a gas fireplace. Central air and a natural gas furnace installed in 2016. Nice back yard with no immediate rear neighbours and there are three sheds for your storage needs. Call your Realtor® today to book yourself a personal showing. (id:51300)
Century 21 Heritage House Ltd.
3-088 - 8523 Wellington Rd 19
Centre Wellington, Ontario
2020 Northlander park model for sale! Why buy new and spend thousands to add a Florida room, gazebo, shed and deck? This one already comes with all of these! Great location in Highland Pines Campground - phase 3, Valley Springs in Belwood. Extra large lot with no one behind. Huge field in the back makes a great play area. Steps to huge pirate ship playground, splash pad, pool and pond. Season runs from first weeks of May to October. This is a turn-key park model. Original owner, well maintained and clean. Non-smoking family.Includes 2024 deposit fees! Just buy and move in! Amazing park for families. Tons of events throughout the season from dances to food trucks to golf cart parades. Beach with lake access, multiple pools and splash pads, tennis court, basketball court, library, pirate ship playground, fenced in dog park Wow! Too many amenities to mention! Shopping centres only 10 minutes away, in Fergus. **** EXTRAS **** 1996 EZGO ELECTRIC GOLF CART, 77 SHED, 12x10 GAZEBO, ALL INTERIOR FURNITURE (excl. ones in Florida room) PROPANE BBQ, WOOD STORAGE RACK. *For Additional Property Details Click The Brochure Icon Below* (id:51300)
Ici Source Real Asset Services Inc.
7489 Sideroad 5 E Unit# Tamarak 8
Mount Forest, Ontario
This SEASONAL 2018 Salem Cruise Lite 273qbxl unit is a beautifully designed RV that offers both comfort and functionality, making it an excellent choice for families and groups. It features a queen primary bedroom, & a second bedroom equipped with three bunks & a futon sofabed, providing ample sleeping space for up to four people. As well, the kitchen table & living room couch can be converted into beds, allowing for extra sleeping accommodations. The kitchen is a highlight of this RV, boasting modern stainless steel appliances & generous counter space, making meal preparation convenient & enjoyable. The dining area features a spacious horseshoe-shaped table, perfect for gathering large families for meals. This RV is situated on a prime lot on a dead end road, offering privacy & a serene environment. It is conveniently located just steps away from one of the resort’s public docks, where you can keep your paddle boat, making it easy to enjoy water activities. Parkbridge Spring Valley Resort provides a wide range of amenities and activities. The resort features two swimming pools (1 adult & 1 family) & a beach area & a swimming lake, ideal for those who enjoy water-based activities. The resort offers recreational programs for both children & adults. Additional amenities include mini putt, horseshoes, and various special events that create a vibrant community atmosphere. The resort also offers catch-&-release fishing, providing a relaxing activity suitable for all ages. This beautiful unit, combined with the extensive amenities and activities offered by the resort, presents a fantastic opportunity for anyone looking to enjoy a comfortable & engaging lifestyle in a popular resort setting. Don’t miss your chance to own this incredible RV and become part of the wonderful Parkbridge Spring Valley Resort community! (id:51300)
RE/MAX Aboutowne Realty Corp.
37 Findlay Place
Stratford, Ontario
A family's dream home! Here it is, this amazing property is proudly located at the end of this private cul-de-sac in the English/French Immersion Bedford School ward. Inside and outside are equally stunning! Custom designed, this home boasts 4 Bedrooms plus a Den, 4 Bathrooms and a basement walk-out to your own personal backyard oasis! Upon entry, you are welcomed with a wide foyer with white ceramic tile. An office to your left, and updated 2 piece bath beyond. Continue into the wide open Kitchen/Dining and Living Room space with a breathtaking view of the saltwater pool, large private yard and trees as far as you can see. Bamboo flooring flows throughout every level of this home. Floor to ceiling charcoal stone gas fireplace is the focal point of the living room. To the bedroom level, where each room is generous including the den (which could be another bedroom by adding a door), where just down the hall the main 4 piece bath and laundry is conveniently located. The lovely primary bedroom has a wall mounted electric fireplace to add ambiance to an already comfortable space. A 5 piece ensuite and walk in closet complete this room. In the lowest level, you will find an additional family room with gas fireplace, another bedroom with Murphy Bed, and 4 piece bathroom. From here, go where the fun begins! Walk out to enjoy the inground pool and surrounding landscaped grounds where all can swim, run and play! Backing onto greenspace, the greenery provides tranquility and privacy at its best. Located a short walk to the Stratford Golf and Country Club as well as the River and Park System. Keep both vehicles protected in the attached double car garage which also has an electric charger for your car. A beautiful home in a mature neighbourhood. Come see for yourself! (id:51300)
Home And Company Real Estate Corp Brokerage
7001 Line 34, 155 Ontario Street
West Perth, Ontario
10592 Sq Ft For Multiple Usage And Currently Is Running A Profitable Family Restaurant. No Financial Statements Are Available. All The Restaurant Furniture, Appliances And The Building Are As Is Condition. This Property Is Located At A Very Busy Intersection. (Traffic Pattern-Extremely Heavy) (id:51300)
Homelife/future Realty Inc.
44 Algonquin Lane
Ashfield-Colborne-Wawanosh, Ontario
Welcome to 44 Algonquin Lane located just north of Goderich at beautiful Meneset-on-the-Lake along the stunning shores of Lake Huron. This 2 bedroom, 2 bath home has 1,700sqft of living space with a bonus great room and large space for home office or the hobbyist. An open concept living space with vaulted ceiling and gorgeous stone surround gas fireplace. The functional kitchen has ample counter space, gas stove, newer appliances, large pantry with adjacent dining area. Down the hall you’ll find the spacious primary suite with W/I closet and ensuite bath; full bath and second bedroom. The great room runs the width of the home across the back and features gas fireplace, double storage closets and access to the outdoor space - perfect for entertaining or enjoying coffee while the sun comes up. Storage sheds and natural gas generator. Meneset has access to one of the best beaches in the area! The community centre features clubs, games, lending library and space for hosting family gatherings. Golf, trails and marina are all close by for you to enjoy. Just a short drive to all the amenities Goderich has to offer. Call today for more on this beautiful home & community! (id:51300)
Coldwell Banker All Points-Fcr
26 Upper Canada Drive
Erin, Ontario
Stunning modern farmhouse style with a luxurious flare! This elegant sun-filled family home offers open-concept living, a spacious updated kitchen with butlers pantry, main floor laundry room, beautiful architectural details and breathtaking cathedral and 9 ft ceilings. Primary bedroom features a bay window, walk-in closet and large ensuite. Two additional main floor bedrooms with soaring ceilings are perfect for children, guests or office space. Many thoughtful upgrades include beautiful accent walls, sliding barn doors, and a fully finished bright, inviting basement, complete with family room, 2 bedrooms, gym, play area with dedicated storage closet, new full bathroom, huge windows, large cold cellar, and tons of storage. Entertaining in this sensational backyard is a breeze with large deck, gazebo, 6-person hot tub, and impressive 16-foot landscaped fire pit. Children will delight in the toboggan hill and pool-sized yard. Find a true sense of community on this family friendly cul-de-sac walking distance to shops, parks, elementary school, and recreation activities. Pride of ownership emanates from all corners of this extraordinary home with over 3,500 square feet of living space. 35 minutes to the GTA. **** EXTRAS **** Basement Bathroom (2023), Deck (2023), Lennox Furnace (2022), Air Conditioner (2022), Eavestroughs and Downspouts (2022), Kitchen Updated (2022), Roof (2019), Water Softener (2019), Hot Tub (2021) (id:51300)
RE/MAX Real Estate Centre Inc.
64 Starlit Lane
Bluewater, Ontario
Enjoy Park Ownership on Lake Huron! Driftwood Park offers affordable year-round living with beach access and some of the best sunsets you'll ever see! You are a 1/50th owner of the park which has some of the lowest fees around. A quick 3 minute walk downhill and down a staircase to the Lake Huron beach and you're experiencing the good life with sand between your toes. Low yearly fees that total $1807.89 which cover your Occupancy Costs of $1450, park property taxes of $250.15, hydro of $86.23, Property taxes for the unit of $21.51 and NO LEASE! The green space at the top of the park hosts the occasional special event including concerts. Friendly neighbours make the park living even more enjoyable. Trailer (approximately 12'x46.5') is old and needs to be removed, so the value is in the park and the usage of your lot on 64 Starlit Lane. Pick out your own new trailer to move onto the site, connect to the on-site water, hydro and gas, and Bob's your Uncle (and likely your neighbour)! On-site dumpsters for your garbage and recycling for your convenience. Internet/TV provider: Hay Communications, located in Zurich. Shoreline breakwall project finished in 2021 to prevent erosion and ensure a lifetime of enjoyment for park residents. This family friendly park has 50 sites, which each own a Share of park ownership, therefore you have a say in park decisions! Located next to Hessenland Inn & Schatz Winery, a few minutes into Saint Joseph, 11 minutes to Grand Bend, 13 minutes to Bayfield, and within commuting distance to Sarnia, London, or the Kitchener-Waterloo region if you want to just come up for the weekend. Start enjoying the lake and living YOUR DREAM this summer! (id:51300)
Keller Williams Lifestyles
625475 Sideroad 16b Road
Euphrasia Twp, Ontario
Nestled amidst the picturesque landscape of Windy Ridge Farm, this exceptional English manor home exudes timeless elegance and rural charm. Set upon a sprawling 100-acre estate, this solid brick residence boasts over 5000 square feet of luxurious living space, showcasing meticulous attention to detail. Upon entering, you are greeted by the grand foyer, where a majestic staircase adorned with a brilliant chandelier sets the tone for the refined ambiance that permeates throughout. The expansive gourmet kitchen is a culinary enthusiast's dream, with stone countertops and high-end fixtures. Formal dining room provides an exquisite setting for hosting gatherings. Wide plank wood floors add warmth and character, while heated tiled floors offer comfort and sophistication. The spacious living room featuring gas fireplace and natural light streaming through the many windows that highlight the panoramic views of the countryside. The primary suite boasts south-facing windows, french doors leading to an elegant en-suite bathroom, with a pristine porcelain tub, shower, and handcrafted vanity. The second bedroom suite also features French doors opening to a lavish en-suite bathroom, a standalone tub, and shower. The lower level features a spacious rec room with woodstove and bar, third bedroom, three-piece bath, wine storage cellar, utility, and storage room with stairs to the attached garage. Outside, the dedication to perfection continues with a porte cochere driveway, perennial gardens, a tranquil pond, charming gazebo, and a patio with pergola. With 80 acres of workable land, a large driveshed, and a meticulously restored bank barn provides for many farming possibilities. Situated on a quiet sideroad in the rolling highlands of the former Euphrasia township, this stunning English manor home offers a rare blend of elegance, sophistication, and rural tranquility, making it a truly exceptional retreat for those seeking a refined country lifestyle. (id:51300)
Grey County Real Estate Inc. Brokerage
2 - 9571 Concession Road
Wellington North, Ontario
Bright and Spacious detached brick home with a wide and deep garage on a 1.22 acre lot. Ready for updating to your taste. No base floor in garage. Property sold ""as is"" with no representations or warranties of any kind. Buyer to verify taxes, all measurements, and all information which he or she is relying on. **** EXTRAS **** Ready for updating to your taste. (id:51300)
Sutton Group-Admiral Realty Inc.
107 Macdonald Crescent
West Grey, Ontario
Great curb appeal at this cul-de-sac location in an established neighbourhood in Durham. Main foyer is bright, spacious and functional with closets, access to garage and the back yard. Kitchen with lots of cabinetry and island / breakfast bar. Open from the kitchen, the dining area has a coved ceiling and hardwood floors continuing into the livingroom and hallway. Three bedrooms and oversized 4 piece bath complete the main level. Spectacular epoxy floor in the lower level family room with natural gas fireplace, built-in bar and cabinetry. Luxurious bathroom with soaker tub and glass shower just outside the room being used as a work-out room. Laundry and utility room have exceptional storage space - with vast amounts of storage throughout the home. Back yard with deck and soft-top gazebo, hook-up for hot tub and raised garden beds. Paved drive, low-maintenance landscaping and all the perks of living in a nice neighbourhood. (id:51300)
Royal LePage Rcr Realty
49 Corbett Drive
Belgrave, Ontario
Introducing a stunning custom-built home that checks all the boxes for a perfect family-friendly living experience. This beautiful property offers a spacious layout with 4 bedrooms and 3 bathrooms, providing ample space for everyone in the family to enjoy. One of the standout features of this home is the huge heated two-car garage, providing plenty of room for parking and storage. Situated on over an acre lot, this property also boasts a portion of the forest out back, which is owned and set up as a campfire escape. Imagine spending evenings under the stars, enjoying the warmth and coziness of a campfire right in your own backyard. Inside, the home features a well-designed layout that caters to the needs of a growing family. The basement includes in floor heat, a wet bar, and a ginormous rec room perfect for entertaining guests or enjoying a movie night with friends. The walk-out basement adds convenience and accessibility to the outdoor space, allowing for seamless indoor-outdoor living and easy access to the massive 10 person hot tub. The kitchen is a true highlight of this home, with stunning quartz countertops that add a touch of elegance. Whether you're preparing meals for the family or hosting a dinner party, this kitchen is sure to impress. Located on a quiet street, this property offers a peaceful and serene environment, away from the hustle and bustle of the city. With gas heat, you can enjoy efficient and cost-effective heating throughout the year. Don't miss out on the opportunity to own this remarkable custom-built home. Contact your REALTOR® today for more information and to schedule a viewing. Experience the perfect blend of luxury, comfort, and convenience in this exceptional property. (id:51300)
RE/MAX Land Exchange Ltd Brokerage (Wingham)
83344 David Drive
Ashfield-Colborne-Wawanosh, Ontario
Step into serenity at 83344 David Drive, where this beautifully renovated (2022) 2-bedroom, 1-bathroom cottage awaits just minutes from picturesque Port Albert. Nestled among tranquil surroundings, this charming retreat promises a perfect blend of comfort and style and sits on a huge lot with 135 foot frontage. Build a Volleyball or Pickleball court to enjoy all summer long! Upon entering, you'll be greeted by vaulted ceilings adorned with painted pine, creating an airy and inviting atmosphere. Luxury vinyl flooring flows throughout, complementing the new kitchen featuring a farmer-style sink and modern appliances. The bathroom has been completely rejuvenated with a new shower, sink, and convenient stackable washer and dryer. Recent upgrades ensure peace of mind with a new hot water tank and HVAC system for year-round comfort. New windows bathe the interior in natural light while enhancing energy efficiency. Outside, the cottage boasts a freshly stained wood exterior, new shingles, and a stamped concrete patio ideal for relaxing or entertaining. A front porch beckons with its tranquil setting and includes an outdoor shower, perfect for rinsing off after a day at the beach. For additional accommodations, a two-year-old loft bunkie awaits, complete with air conditioning for added comfort and privacy. Enjoy beach access just steps away, allowing you to savor the sights and sounds of the beautiful Lake Huron shoreline whenever you desire. This cottage, currently operating as a successful AirBnB, offers you the chance to generate rental income during periods when you're unable to enjoy its beautiful surroundings yourself. Whether you're seeking a weekend getaway or year-round retreat, 83344 David Drive offers a blend of modern amenities and coastal charm that is sure to captivate. Don't miss the opportunity to make this idyllic cottage your own private oasis. (id:51300)
RE/MAX Reliable Realty Inc.(Bay) Brokerage
73915 Durand Avenue
Bluewater, Ontario
ABSOLUTELY STUNNING LAKEFRONT ESTATE!! Located between Bayfield & Grand Bend, this beautiful home sits majestically on a 1 acre estate property, offering the discerning buyer the ultimate in space and serenity. Tasteful, nautically-themed home boasting 130 feet of frontage on the pristine shores of Lake Huron. Indulge in world-class sunsets right from your own backyard. With 4 bedrooms & 3 bathrooms, there's ample space for family and guests to unwind. Every corner of this abode offers sweeping views of the lake, ensuring you're always connected to the tranquil beauty just beyond your doorstep. The heart of the home lies in its spacious kitchen, adorned with modern appliances, granite counters, and abundant cabinetry. Flowing seamlessly into the charming great room, characterized by pine interiors, a stone fireplace, vaulted ceilings, and floor-to-ceiling windows(automated blinds) that invite the outside in, creating a serene ambiance that's truly unmatched. A den/office area offers a quiet retreat for work or relaxation. Generous-sized primary bedroom with ensuite bathroom(jetted tub) plus terrace door to private “coffee” deck for those early mornings. 2nd guest bedroom & 2 piece bath complete the main level. Venture upstairs to discover 2 additional bedrooms, each offering access to the balcony overlooking the water, and a 3-piece bathroom, ensuring comfort and convenience for all. Select furniture included. Wood/Stone exterior, metal roofing, double garage, composite decking, meticulous landscaping & pebble stone concrete driveway w/ample parking. Black metal fencing & pillars, flagstone walkways, lakeside viewing area with firepit. 3 different ways to access beach. Natural gas “Generac” generator, fibre internet, municipal water. Storage shed. Mature trees & irrigation system. Erosion protection in place. Rare opportunity to acquire a lakefront property with this amount of frontage & area. PANORAMIC VIEWS OF SPECTACULAR LAKE HURON! Ready for immediate enjoyment! (id:51300)
RE/MAX Reliable Realty Inc.(Bay) Brokerage
129 Ellen Street
North Perth, Ontario
Welcome to this newly built 2-bedroom, 2-bathroom home in Atwood. Featuring a lovely view of a pond from the backyard, this residence offers a serene escape. Inside, you'll find modern finishes that enhance comfort and style, including updated countertops and flooring. Ideal for those seeking a cozy yet stylish living space, this home provides a perfect blend of tranquility and convenience. Don't miss out on this opportunity to rent a beautifully appointed home in a peaceful setting. (id:51300)
RE/MAX Twin City Realty Inc. Brokerage-2
RE/MAX Twin City Realty Inc.
90672 Gilmour Line
Morris-Turnberry, Ontario
Welcome to 90672 Gilmour Line, a stunning 59-acre farm in Morris-Turnberry, offering the ultimate blend of rural charm and productivity! This exceptional property features 43 acres of workable land (Harrison Loam) with 10 acres systematically tiled. This property features a spacious 40’x80’ drive shed with water and hydro and an additional outbuilding with hydro, perfect for storing smaller items. The farm also boasts a functioning 50’x65’ bank barn, an additional hog barn measuring 50’x45’ with a 50’x125’ poured concrete barnyard. The brick bungalow offers 2,787 sq.ft of living space, with 4 bedrooms, 2 full bathrooms, hardwood floors throughout most of the main floor, and an attached single-car garage. The main floor features a good-sized kitchen, an adjacent dining room, a 4-piece bathroom, and main floor laundry. The fully finished basement offers 2 bedrooms, a 3-piece bathroom, and a cozy wood stove and additional separate access to the backyard. The entire home is heated & cooled with propane-forced air and features a new (Hi-Grad) steel roof (installed in 2009). Enjoy the peace and tranquility of rural living, with ample space for farming, hobbies, or simply enjoying the great outdoors. Don't miss out on this incredible opportunity to own a piece of agricultural paradise in Morris-Turnberry! (id:51300)
Royal LePage Exchange Realty Co. Brokerage (Kin)
39 Pleasant Drive
Stratford, Ontario
Great value for your hard earned dollar! You will be pleasantly surprised with this home in great neighbourhood. As the location is close to many amenities as well as the golf course, bus routes, shopping and more. Not only does it boast a big yard and two garages, It comes fully equipped for an in law-suite or rental income potential in the basement. Some features included are 5 bedrooms, 2 full bathrooms, 2 full kitchens, 2 living rooms and a beautiful four season sunroom. The home has hardwood floors, 2 gas fireplaces lots of natural light, tons of storage and plenty of room for company inside or when out hosting your friends and family. Call your Realtor® today to book a showing. (id:51300)
RE/MAX A-B Realty Ltd (Stfd) Brokerage
269 Dingman Street
Arthur, Ontario
Welcome To This Beautiful Brand New 4 Bedroom, 4 Washroom Detached House Located In The Town Of Arthur. Main Floor Features Soaring 9' Ceiling Heights, Upgraded Kitchen With Stainless Steel Appliances, & Separate Living, Dining, Family Rooms With Hardwood Floors. Second Floor Greets You To A Huge Primary Bedroom With A 6pc Ensuite Bath Along With Huge Walk in Closet. 2nd Bedroom Also Comes With A 4pc Ensuite & A Walk In Closet While 3rd & 4th Bedroom features Built-In Closets & A Jack n Jill 5pc bath. Just Minutes To All The Major Amenities. Lot Of Extra Storage Space On Both The Floors. A Must See Property. (id:51300)
RE/MAX Realty Services Inc.
6 Rosewood Place
St. Clements, Ontario
SPACIOUS, SERENE FAMILY HOME IN THE COUNTRY. Feel the stress of the day drain way as you drive through pastoral farmlands to your family home in the quaint town of St. Clements. This 2-storey house on a peaceful cul-de-sac was a model home and the builder’s personal home, made to his exacting specifications when this intimate subdivision was built in the 80’s. There’s so much space in this home for your family’s living, studying, and entertaining needs. On the main floor, there’s a large living room, dining room, and eatin kitchen as well as a sunken-floor family room with a full-wall, brick fireplace and walkout to the deck and backyard. On the second floor, there are 4 spacious bedrooms, a 4-piece bathroom, and a 3-piece ensuite for the primary bedroom. The enormous basement is unfinished with big windows and lots of open space for you to realize your dreams with a personal fitness room, workshop, studio, home theatre, or whatever unique activities your family needs. The yard is big enough for a pool and large gardens. There is a 384 sq. ft. free standing workshop that is insulated, heated with electricity and gas. It has a single car garage door and a people door for easy access. There’s a school and hockey centre in town—essentials for growing up in Canada—and a few shops and amenities, but the focus is truly on easy, country living. For other schooling, shopping, restaurants, and services, you are a 10-minute drive to St. Jacobs or 15 minutes to Elmira or Waterloo. Give our family a calm home where they can flourish in fresh, country air without the distractions of the city. Book a showing today. (id:51300)
Keller Williams Home Group Realty
426 Flannery Drive
Fergus, Ontario
Turn key for under $730k! Introducing, 426 Flannery Drive! This turn-key family home features 3 beds, 2 baths, an office nook and a fully finished basement. Enjoy stylish spaces throughout and thoughtful updates like new epoxy flooring in the garage, a freshly sealed driveway, updated appliances and central vac. Step outside to your own private oasis with an above-ground pool, new privacy walls and a beautiful yard backing onto green space for added privacy. Located in the heart of Fergus, you’ll love the small-town charm and kind community. Close to schools, parks, and Highway 6 for commuting, this home has it all! Ready to make 426 Flannery Drive yours? All that is left to do is move in! Reach out today. (id:51300)
Coldwell Banker Neumann Real Estate Brokerage








