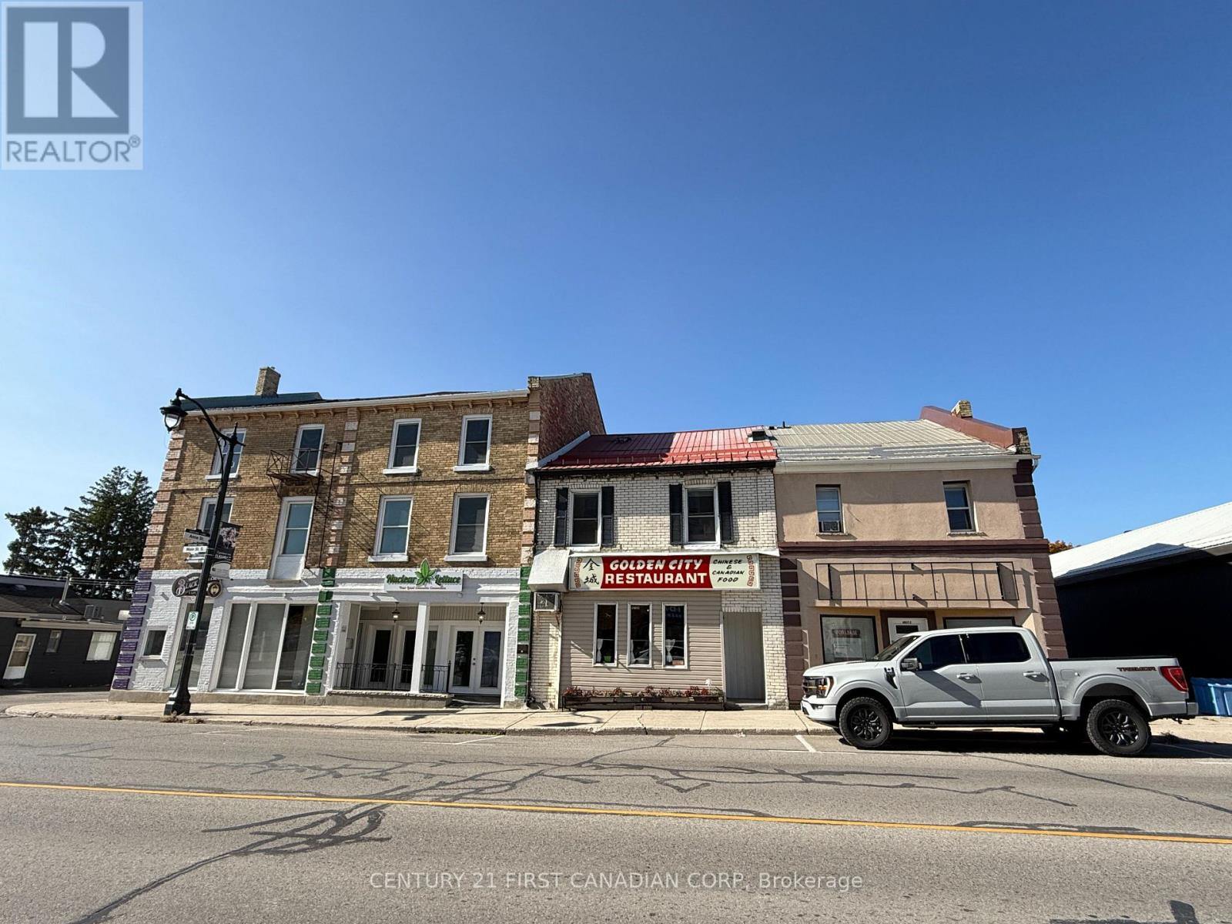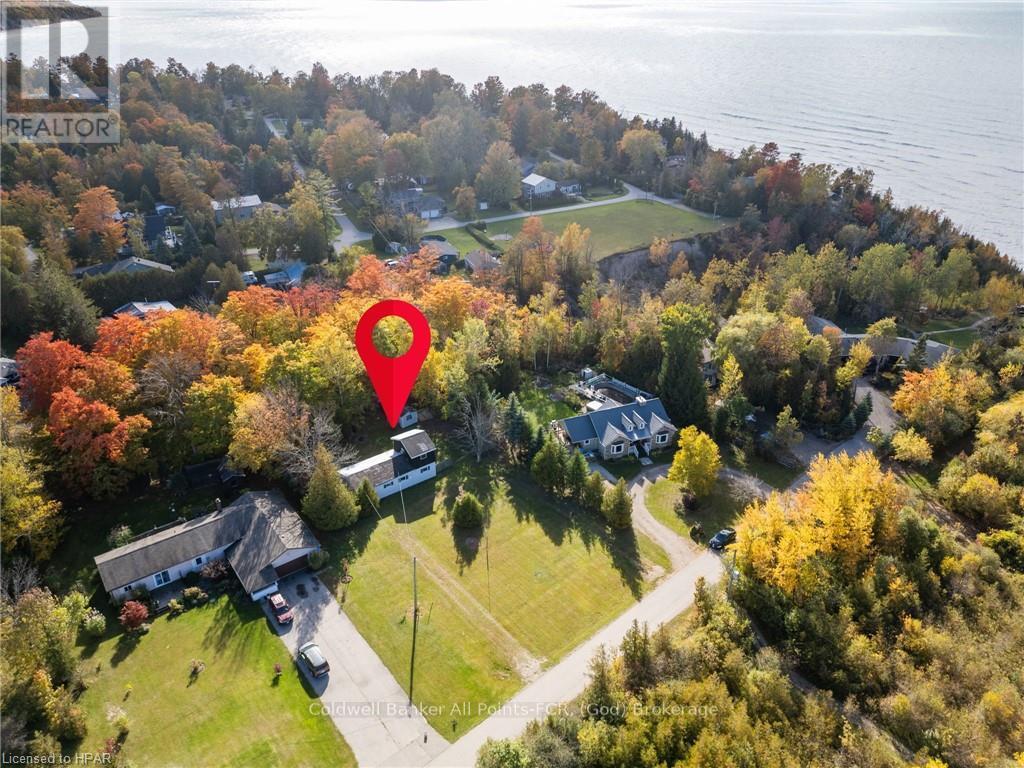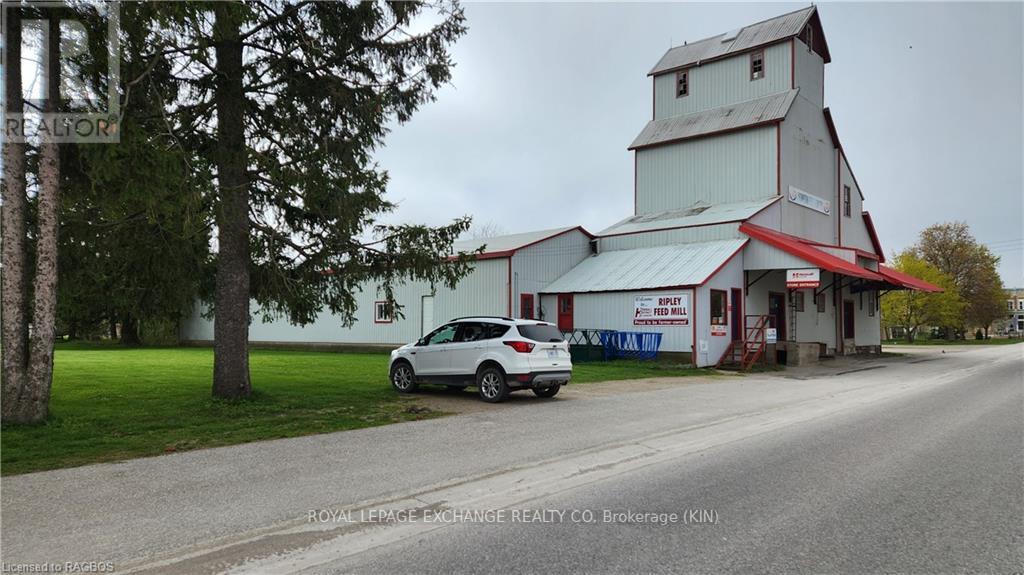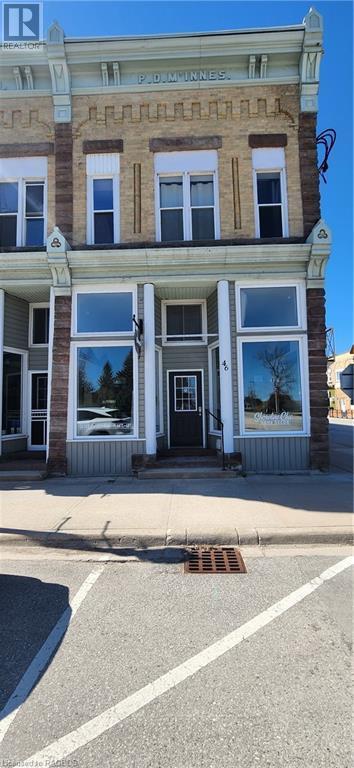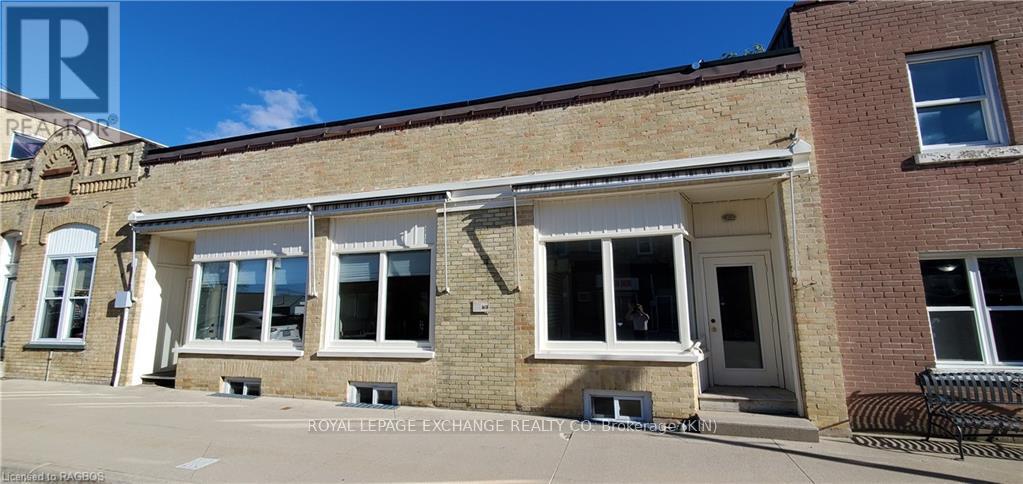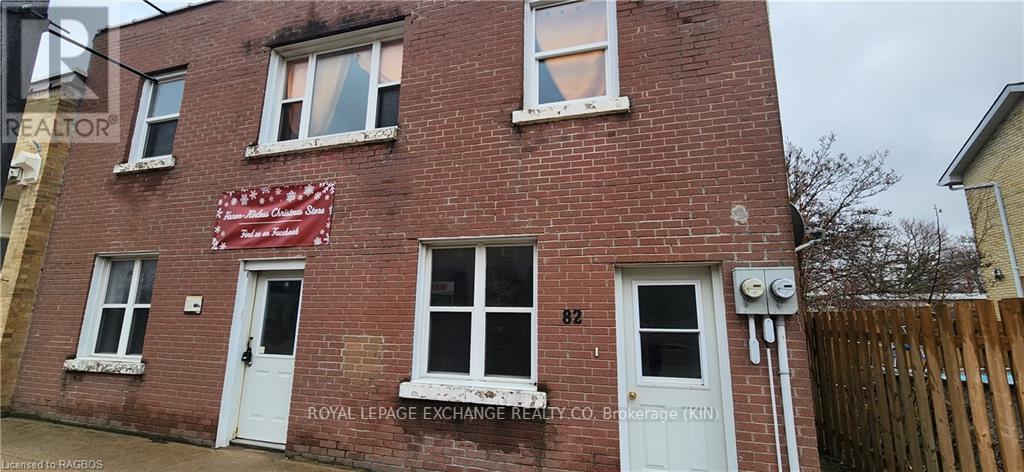Listings
439 Main Street S
South Huron, Ontario
A popular Chinese restaurant and property, featuring a ground-floor restaurant (53 seats) with upper-floors residence, all for $299,900. The property has a low property tax of only $3,000+ and offers a total usable area of 3,000 sq. ft. (with great space and potential). The second and third floors include 2 bedrooms, 1 bathroom, 1 living room, 1 kitchen, and 2 dens, along with a basement that has a laundry room and water softenerperfect for staff or owner residency. The restaurant boasts a bright dining area adorned in Rococo-style decor, two cashier stations, two washrooms, a walk-in cooler, multiple freezers, a steam table, two woks, a deep fryer, a prep cooler, a stove, a hand wash sink, and various cooking equipment. The kitchen has been updated with an electrical panel and a newer fire system and features a large hood.Located just over a 30-minute drive from London, this well-maintained establishment has been successfully operated by the sellers for a long time and is situated in a busy, attractive town that serves many surrounding communities. Free street parking. A great opportunity for investors to generate rental and business revenue at the same time or for those wanting to live and work in the same place hassle-free. (id:51300)
Century 21 First Canadian Corp
63 Regency Drive
Minto, Ontario
Modernized living meets country charm. This white brick bungalow accented with stone and crisp white siding is nestled on just over an acre, offering peaceful views with no rear neighbours. As you enter the front door through the covered porch, you're welcomed by natural light beaming throughout the entire main level that easily shines through the beautiful black windows. The Living room offers a cozy atmosphere with an electric fireplace, and the rustic wooden beams seamlessly connect the vaulted ceiling to the shiplap ceiling in the heart of the home - the Kitchen and Dining Room. The layout of this entire home screams entertainers delight. Seat friends and family along the 10 foot island, or in front of the large window overlooking the partially covered back deck with pool and hot tub at your farmhouse table. The porcelain tile backsplash glimmers oh so perfectly from any angle of inside the home. There is plenty of counter space, but the benefit of a butler's pantry is the chef's kiss. High end Café appliances and a farmhouse sink with a gold faucet which ties into the metals of the stunning light fixtures is truly a sight to see in person. The Primary Bedroom is a retreat, featuring a luxurious 5-piece ensuite with a large walk-in closet perfect for all those pieces transitioning you from day time business to night time casual. On the opposite side of the home, you will find two additional bedrooms, with another 5 piece Bathroom with double sinks, and tiled with a gorgeous neutral grey porcelain tile. Off the Kitchen is a mudroom leading you to a 2-piece Bath with laundry or out to your attached two car garage. The full, partially finished basement is awaiting your personal touch. An additional bonus of this property is a 25x28 detached fully equipped workshop perfect for the handy person or an additional hangout! Every finish in this home has been thoughtfully chosen, tying together perfectly to create a cohesive and inviting space. (id:51300)
Exp Realty
110 Quebec Street
Goderich, Ontario
Tucked away on one of the most sought-after streets in Goderich, this charming century 1 ½ storey home at 110 Quebec St invites you to experience timeless character. As you step inside, the stately woodwork throughout the living and dining rooms sets the tone, offering an inviting atmosphere for hosting or simply unwinding. The main floor also features a practical kitchen and an enclosed front porch that is used for additional living space such as a home office or a cozy TV room. Upstairs two bedrooms and a full bathroom provide a quiet retreat. The basement offers added functionality with laundry and a versatile bonus room. Outside, the backyard transforms into your own personal paradise, complete with multiple spaces to relax and enjoy. The covered outdoor living room attached to the workshop is an unexpected gem, perfect for entertaining or enjoying quiet evenings. There is ample parking for two vehicles in the driveway with the widened drive. One of the best things about this property is you are only a short stroll to Goderich’s beloved bakery in the downtown Square or head west to the Beach for a dip in Lake Huron. 110 Quebec St is ready to win you over and enjoy the best of life in Goderich. (id:51300)
Coldwell Banker All Points-Festival City Realty
35 Maitland Avenue
Central Huron, Ontario
Check this out! Bluewater Beach is located 3 minutes from beautiful Goderich. This property, approx. 100x286 and just over a half acre, backs onto a ravine offering both privacy and space. The cottage and buildings are in AS-IS condition, giving you a blank slate to build your new dream home. The services are at the lot line. Location is the key here, located on a dead end road with privacy and peacefulness. Quick access to all the conveniences of Goderich including the hospital, medical centre, YMCA, beaches, golf, shopping, restaurants and trails. Enjoy the famous Lake Huron beaches and sunsets, just a short walk from this property. (id:51300)
Coldwell Banker All Points-Festival City Realty
12 Princess Street W
Central Huron, Ontario
Now is the perfect time to get into the housing market! This cute and compact home, located just off the main street of Clinton, offers value and a fantastic opportunity. Whether you’re looking for an investment property or a starter home, this 2-bedroom gem has you covered. The home features a low-maintenance exterior. Currently, there is a tenant in place who would like to stay, offering a ready-made investment opportunity for the right buyer. With a cozy layout and a great location, all you need to do is move in or continue to enjoy the benefits of this affordable property. (id:51300)
Royal LePage Heartland Realty
63 Regency Drive
Minto, Ontario
Modernized living meets country charm. This white brick bungalow accented with stone and crisp white siding is nestled on just over an acre, offering peaceful views with no rear neighbours. As you enter the front door through the covered porch, you're welcomed by natural light beaming throughout the entire main level that easily shines through the beautiful black windows. The Living room offers a cozy atmosphere with an electric fireplace, and the rustic wooden beams seamlessly connect the vaulted ceiling to the shiplap ceiling in the heart of the home - the Kitchen and Dining Room. The layout of this entire home screams entertainers delight. Seat friends and family along the 10 foot island, or in front of the large window overlooking the partially covered back deck with pool and hot tub at your farmhouse table. The porcelain tile backsplash glimmers oh so perfectly from any angle of inside the home. There is plenty of counter space, but the benefit of a butler's pantry is the chef's kiss. High end Cafe appliances and a farmhouse sink with a gold faucet which ties into the metals of the stunning light fixtures is truly a sight to see in person. The Primary Bedroom is a retreat, featuring a luxurious 5-piece ensuite with a large walk-in closet perfect for all those pieces transitioning you from day time business to night time casual. On the opposite side of the home, you will find two additional bedrooms, with another 5 piece Bathroom with double sinks, and tiled with a gorgeous neutral grey porcelain tile. Off the Kitchen is a mudroom leading you to a 2-piece Bath with laundry or out to your attached two car garage. The full, partially finished basement is awaiting your personal touch. An additional bonus of this property is a 25x28 detached fully equipped workshop perfect for the handy person or an additional hangout! Every finish in this home has been thoughtfully chosen, tying together perfectly to create a cohesive and inviting space. **** EXTRAS **** OPEN HOUSES October 19th 2-4pm and October 20th 2-4pm (id:51300)
Exp Realty
19 Badenoch Street
Puslinch, Ontario
Step into 19 Badenoch, set on a large 78x198 lot in the heart of Morriston, Ontario, where rural serenity meets the convenience of being just minutes from major highways. As you arrive, you're welcomed by an expansive garage ideal for car enthusiasts offering parking for approx. 4 vehicles. It also doubles and is currently set up as a workshop space, perfect for hobbyists or home-based entrepreneurs. Inside this 3-bedroom, 2-bathroom home exudes warmth and charm. The sunroom is an ideal spot to savor morning coffee or enjoy evening stargazing. The open-concept kitchen and dining area, featuring a stovepipe-style natural gas fireplace, sets the stage for memorable family gatherings. The spacious family room, with broadloom and two large windows, offers a cozy retreat to relax. Upstairs, you'll find three generous sized bedrooms with large windows and an upgraded 4-piece bathroom with built-in vanity and quartz countertop. Laundry conveniently located on the main floor. At the rear of the home, approx. 400 sq ft room provides additional storage space. Enjoy all a close-knit community has to offer: local baseball diamond & playground, farmers markets, boutiques and restaurants along Queen St, less than 5 mins to Aberfoyle Antique Market and Ice Rink. Minutes from Puslinch Community Centre. Close to 401 making trips to Mississauga, Toronto and Milton convenient. Guelph south-end amenities are a 15 min drive. (id:51300)
Keller Williams Real Estate Associates
164 Harpin Way E
Centre Wellington, Ontario
Calling all downsizers, first-time buyers, and young families! In a charming new pocket of Fergus, this 2021-built, roughly 1,500-square-foot bungalow sits on a deep lot with a large private backyard, rare to find in a new build. Stepping inside, you're greeted by a bright, airy, open-concept main floor with high ceilings and contemporary finishes and fixtures, giving the home a sense of grandeur. The kitchen is a chef's delight with shaker-style cabinetry, pots and pans drawers, under-cabinet lighting, stainless steel appliances, and a gleaming quartz-topped sit-up island where friends and family naturally gather. Entertaining is a breeze here as the kitchen is open to the walkout dining area and the welcoming living room with a cozy gas fireplace. The spacious primary bedroom features a walk-in closet and a spa-like 4-piece ensuite. Picture yourself relaxing in the freestanding soaker tub after a long day or refreshing in the separate step-in glass shower. A second large bedroom with semi-ensuite access to the main bathroom is ideal for guests or family. Every detail has been thoughtfully considered, including the convenient main floor laundry and mudroom that connect directly to your attached double-car garage. The full unfinished basement with a roughed-in 4-piece bathroom and large above-grade windows offers the opportunity to easily create an additional level of living space, including enough room for extra bedrooms! Conveniently located just 4 minutes from the hospital, 5 minutes to downtown Fergus, and a short drive or walk to shopping, parks, and trails, with scenic Elora just a short 10-minute drive away, this home offers small-town charm and modern convenience. It's not just a house - it's the right-sized lifestyle you've been dreaming of. (id:51300)
Royal LePage Realty Plus
2 Malcolm Street
Huron-Kinloss, Ontario
Awesome 3 acre land package in the heart of up and coming Ripley. Great opportunity for re development into multi story residential with commercial space. Would make a great rental income or condominium. Properties like this in the center of town are impossible to get. Currently zoned M1. Building and land for sale. Not the business. (id:51300)
Royal LePage Exchange Realty Co.
2 - 46 Queen Street
Huron-Kinloss, Ontario
1463 sq. ft. at the main commercial corner in Ripley. High visibility and lots of display area in large windows on front and side walls. Landlord pays realty taxes and water included in the lease price. Tenant pays hydro and leasehold improvements. Wide variety of uses allowed under Village Commercial zoning. If you are thinking of starting a small business, this could be a great place to begin. (id:51300)
Royal LePage Exchange Realty Co.
84 Huron Street
Huron-Kinloss, Ontario
Rare opportunity to own commercial building downtown Ripley. Great location to grow or start you business at this affordable location in the hart of Ripley. Many renovations and roof updated in recent years. (id:51300)
Royal LePage Exchange Realty Co.
82 Huron Street
Huron-Kinloss, Ontario
Affordable. Main floor commercial space downtown Ripley, many business opportunities is this growing village. Directions to Property: Approach Ripley from Highway 21, at intersection turn right - building in on your left hand side. \r\nDirections to Property: Approach Ripley from Highway 21, at intersection turn right - building in on your left hand side. (id:51300)
Royal LePage Exchange Realty Co.

