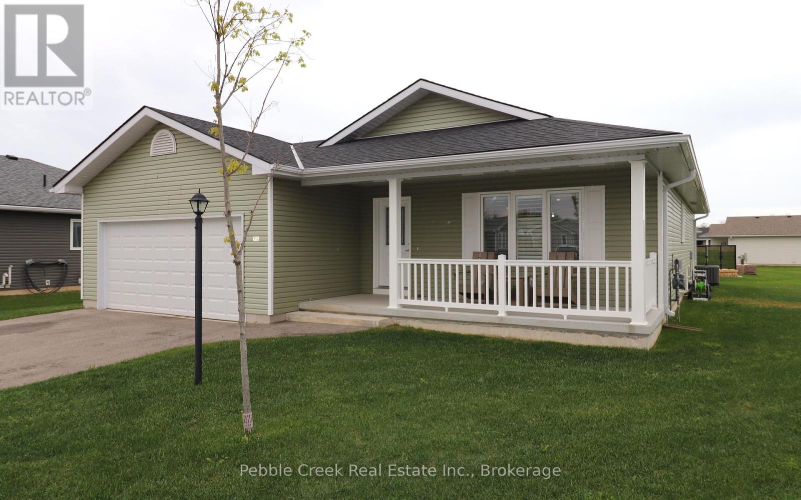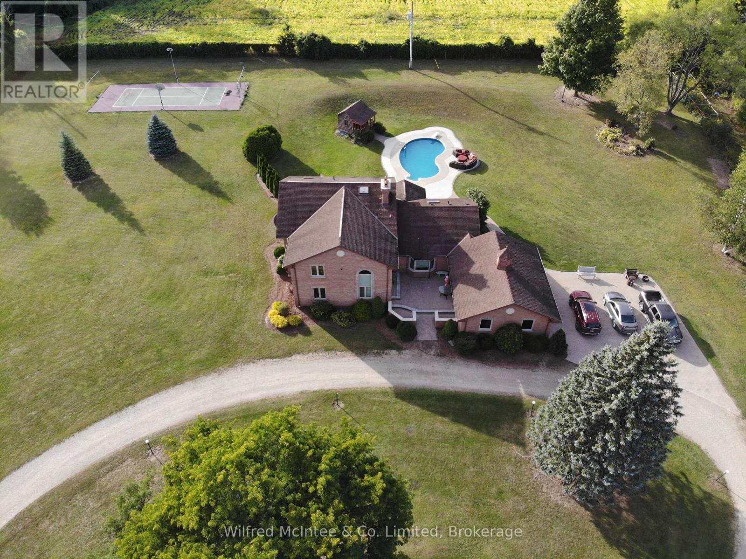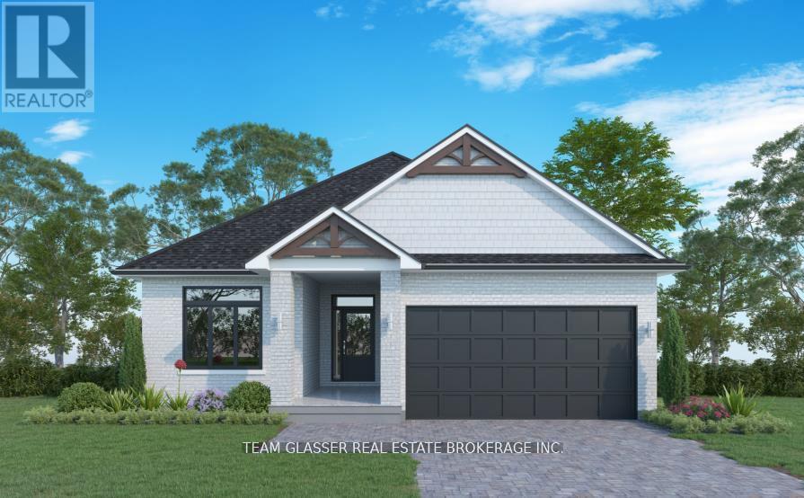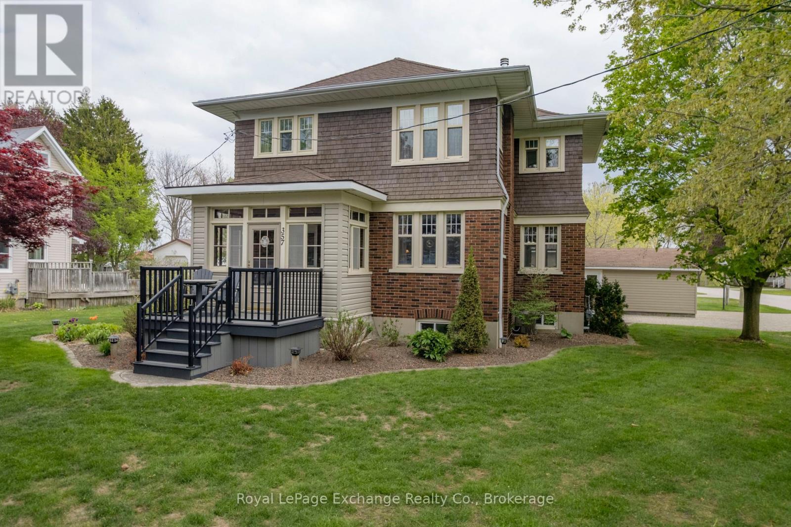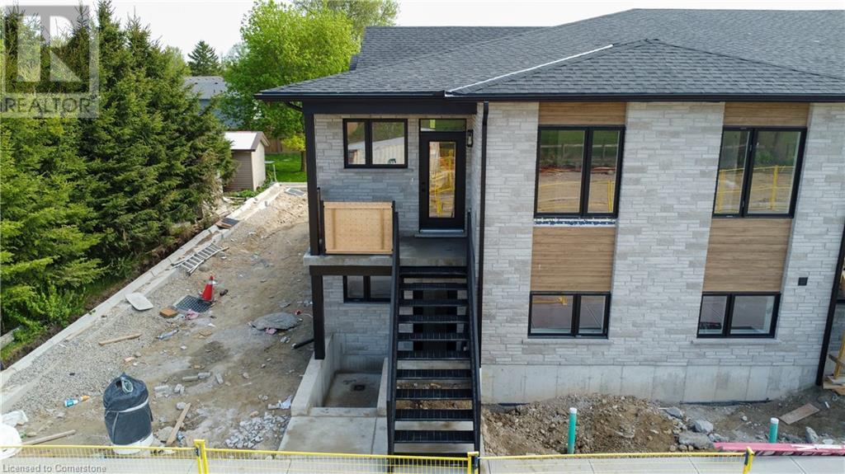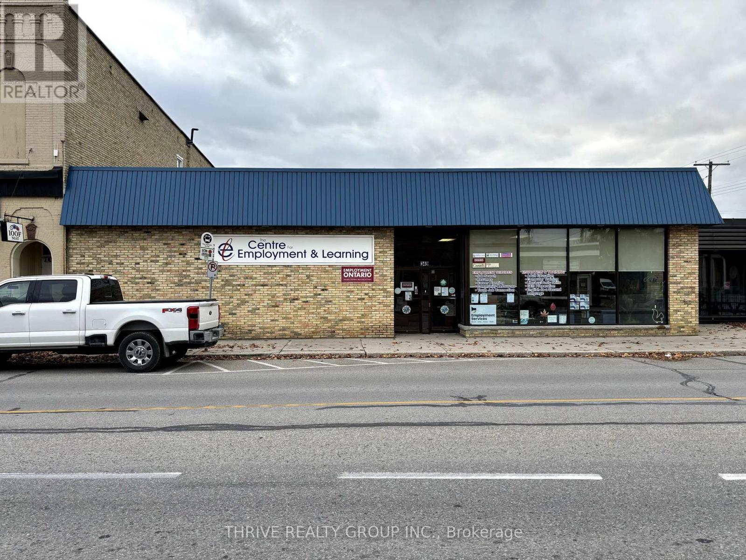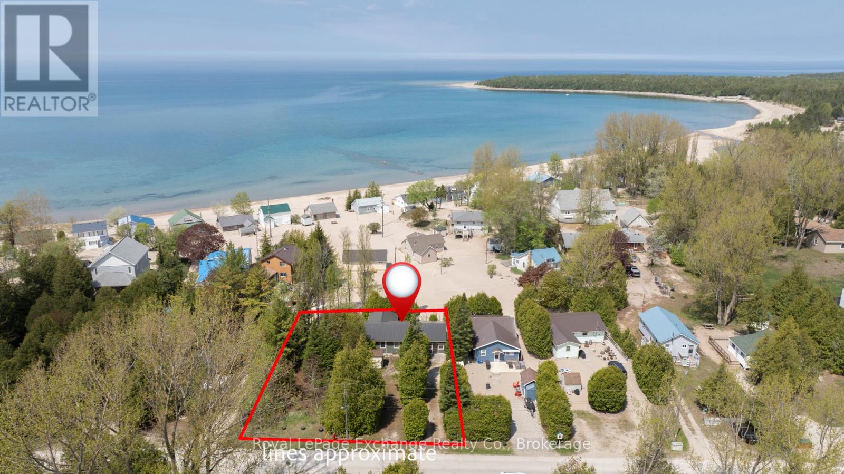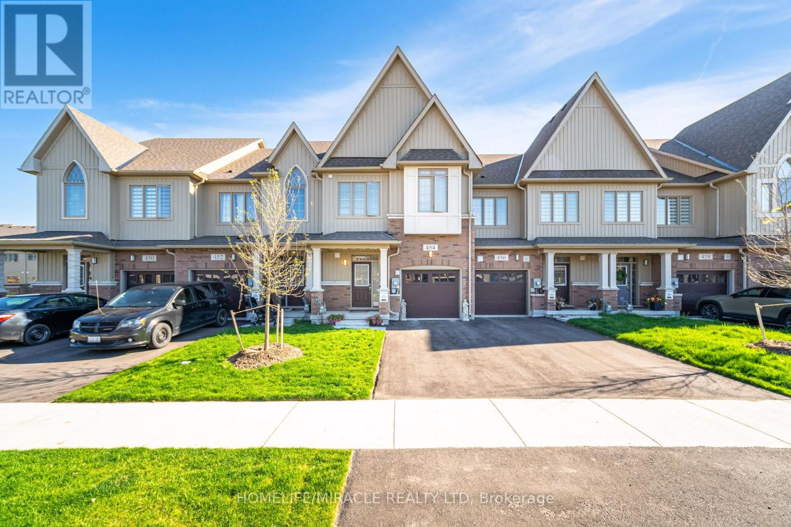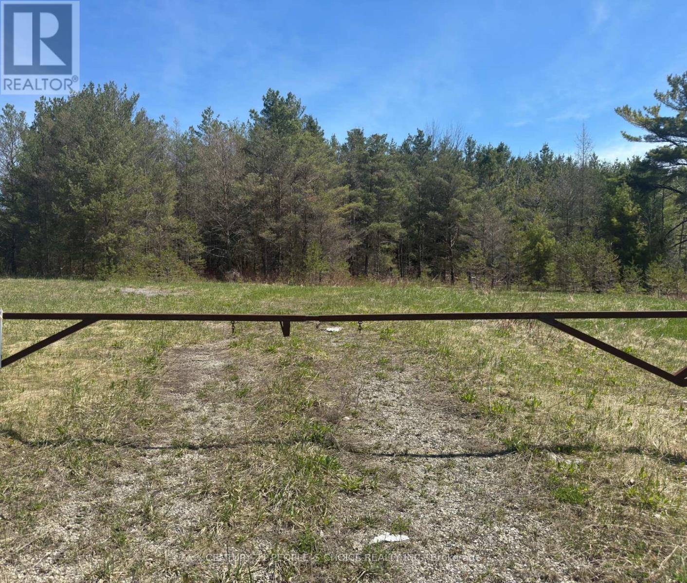Listings
112 Huron Heights Drive
Ashfield-Colborne-Wawanosh, Ontario
Prime location! This Cliffside B with Sunroom model offers 1594 sq ft of living space and is situated on a premium outside lot at The Bluffs! Just imagine the lifestyle, living along the shores of Lake Huron, close to shopping and fantastic golf courses along with your own private community recreation center complete with library, party rooms, sauna and indoor pool! This gorgeous home offers an extensive list of upgrades and is an absolute pleasure to show! Features include a large custom kitchen with crown moulding, huge center island, pantry, upgraded appliances and quartz countertops. The living room boasts a gas fireplace and tray ceiling. Also located adjacent to the kitchen is a spacious dining room with tray ceiling. The sunroom sports a cathedral ceiling and terrace doors leading to a private wooden deck with natural gas BBQ hookup and quality constructed gazebo. Other features include a large primary bedroom with walk-in closet, 3 pc ensuite bath with upgraded shower and quartz countertop on the vanity. Just down the hall is a spacious second bedroom and 4 pc main bath with linen closet and quartz counter top on the vanity. California shutters and upgraded light fixtures are also prevalent throughout. There are plenty of storage options in the home as well including lots of closets and a full crawl space with concrete floor. There is also an attached two car garage with hook up for an electric vehicle! This home is truly one of the nicest in the community, so don't delay, call your agent today for a private viewing! (id:51300)
Pebble Creek Real Estate Inc.
75 Mary Street
North Huron, Ontario
Nestled on the edge of Wingham, Ontario, this 6-plus-acre estate on a quiet country road offers a private, country-inspired retreat, backing onto countryside. This two-story brick home features five bedrooms, seven bathrooms, and ample living space, presenting a unique opportunity for a family home or potential Bed & Breakfast, though it requires some updates to reach its full potential. The open-concept main floor includes a kitchen with built-in appliances and hard surface countertops, flowing into a dining area and family room with a wood-burning fireplace, alongside a formal dining room, living room, and main-floor office. A striking foyer with a curved staircase leads to the upper level, where the primary suite boasts a walk-in closet, Juliet balcony, ensuite, and wood-burning fireplace. The finished lower level offers a great room with a bar and walkup, ideal for gatherings. Outdoor amenities include a tennis court, in-ground pool, a small pond, and a trails and treed area, all within a gated and fenced property surrounded by nature. Equipped with an upgraded two zone gas boiler and central air, the home ensures comfort with room for personalization. Wingham, a vibrant Huron County community, offers a welcoming small-town atmosphere with local shops, and restaurants. Just 20 minutes from Lake Huron's beaches, residents enjoy swimming, fishing, and waterfront activities. Waterloo, approximately 60 minutes away, provides access to major shopping destinations like Conestoga Mall, The Boardwalk, and Fairview Park Mall, as well as a variety of dining and entertainment options. The surrounding area, rich in agricultural heritage, supports farm-fresh markets and outdoor recreation, with nearby Maitland River trails and parks perfect for hiking and nature enthusiasts. This estate blends rural tranquility with proximity to urban amenities, offering a canvas for your vision. (id:51300)
Wilfred Mcintee & Co. Limited
Lot 33 - 6 Sullivan Street
South Huron, Ontario
Stunning MAUVE Model TO BE BUILT by Magnus HOMES in . **Come and see our NEW Model Home at 72 Allister Drive in Kilworth Heights III (Sat/Sun 2-4pm).Tasteful Elegance. This 1675 sqft One floor Magnus Home will sit on a 50 ft standard lot in the New Sol Haven sub-division in Grand Bend. Stunning Spacious Great room with Vaulted ceilings, lots of windows to light up the open concept Family/Eating area & kitchen with sit-around Island. Great room has a walk-out to the deck area for outdoor dinners. With 2 bedrooms & 2 baths on the main floor and premium Engineered hardwoods throughout, ceramic in Baths & custom glass showers! Many models to choose from with larger lot sizes and premium choices as well. **PHOTOS of other Magnus Built homes and MODELS - not all avail in MAUVE This home has a handy side entrance with stairway down to the extra-deep almost 9 ft. basement for a finished In-law suite (or for family visits). The basement can be finished (for 60-$70,000) or have Magnus leave that to you (Unfinished lower-this home is priced at $865,000). Choose to build another 1800 sq ft Bungalow plans and a bungaloft, 2 storeys ranging from 2000 sq ft and up. Let Magnus Homes Build your Quality Dream Home in the active, friendly neighbourhood of Grand Bend! Wide array of quality colour coordinated exterior &interior materials from builders samples and several upgrade options to choose from. The lot will be fully sodded with a driveway for plenty of parking for entertaining as well as the attached garage. Larger Premium lots available. Choose your Lot and Build your Dream Home with Magnus in 2025. Great neighbourhood with country feel. We'd love our Designer to work with you to help you Build the home you hope for - Note: Listing agent is related to the Builder/Seller. We're looking forward to an end of 2025 move in! Where Quality comes Standard! Photos are of a Diff Model and don't show the vaulted Ceiling this model has FYI. Tax is est - Photos of other Magnus homes. (id:51300)
Team Glasser Real Estate Brokerage Inc.
Exp Realty
357 Ross Street
Huron-Kinloss, Ontario
Welcome to this charming and classic 3-bedroom, 3-bathroom two-story home, perfectly situated on a spacious corner lot in a desirable neighborhood. From the moment you arrive, youll be captivated by the inviting curb appeal-mature landscaping, a welcoming front porch, and timeless architectural details set the tone for comfortable living.Step inside to discover a thoughtfully designed floor plan that seamlessly blends indoor and outdoor living. The bright and airy living room features a cozy gas fireplace, creating a warm ambiance for gatherings or quiet evenings at home. The formal dining area and well-appointed kitchen offer plenty of space for entertaining family and friends.Upstairs, you'll find three generous bedrooms, including a sprawling primary suite with an ensuite bath & walk-in closet, providing a peaceful retreat at the end of the day. Each bathroom is tastefully finished, offering both style and functionality.Enjoy year-round comfort with forced air heating and cooling throughout the home. The unfinished but usable walk-out basement provides endless possibilities-imagine a home gym, hobby space, or additional storage.Outside, the expansive corner lot offers a perfect blend of sun and shade, ideal for gardening, play, or relaxing on the patio. The detached garage and heated workshop are a dream for hobbyists, car enthusiasts, or anyone in need of extra space. Don't miss your chance to own this beautifully maintained home with exceptional indoor and outdoor spaces with the perfect blend of classic charm and modern convenience! (id:51300)
Royal LePage Exchange Realty Co.
5 - 440 Wellington Street E
Wellington North, Ontario
Brand New & Beautifully Appointed & Ready to Lease! This stylish 2-bedroom, 2-bath stacked condo offers modern, low-maintenance living in a prime location. The full kitchen features stainless steel appliances, ample cabinetry, and convenient counter seating - perfect for casual dining or entertaining. The cozy living area is highlighted by a fireplace with a sleek vertical shiplap surround, and the private balcony is the perfect spot to enjoy your morning coffee. The spacious primary suite includes a beautiful 3-piece ensuite with a glass shower and a walk-through closet for added convenience. The second bedroom offers flexible space for guests or a home office, with easy access to the main 4-piece bath. You'll also appreciate in-suite laundry, one designated parking spot, and the comfort of brand-new construction. Just a short walk to the park and splash pad - this home is ideal for young families, professionals, or anyone looking for carefree condo living! (id:51300)
RE/MAX Icon Realty
440 Wellington Street E Unit# 5
Mount Forest, Ontario
Brand New & Beautifully Appointed & Ready to Lease! This stylish 2-bedroom, 2-bath stacked condo offers modern, low-maintenance living in a prime location. The full kitchen features stainless steel appliances, ample cabinetry, and convenient counter seating—perfect for casual dining or entertaining. The cozy living area is highlighted by a fireplace with a sleek vertical shiplap surround, and the private balcony is the perfect spot to enjoy your morning coffee. The spacious primary suite includes a beautiful 3-piece ensuite with a glass shower and a walk-through closet for added convenience. The second bedroom offers flexible space for guests or a home office, with easy access to the main 4-piece bath. You'll also appreciate in-suite laundry, one designated parking spot, and the comfort of brand-new construction. Just a short walk to the park and splash pad—this home is ideal for young families, professionals, or anyone looking for carefree condo living! (id:51300)
RE/MAX Icon Realty
180 Carroll Street
Guelph/eramosa, Ontario
**Charming Cottage-Style Retreat in Rockwood**Welcome to 180 Carroll St, a unique blend of rustic charm and modern comfort nestled in the heart of Rockwoods historic and nature-rich community. This 3-bedroom, 2-bathroom 2-storey home offers a cottage-country feel just steps from everyday conveniences - ideal for families, nature lovers, or those seeking peaceful year-round living.**Spacious Kitchen & Warm Living Spaces**The generous eat-in kitchen features ample cabinetry and space for hosting family dinners or casual breakfasts. The family room exudes warmth and charm with its wood-burning fireplace, making it the perfect spot to unwind on cool evenings. A convenient main-floor bathroom and laundry area round out this cozy main level.**Comfortable Bedrooms & Functional Layout**Upstairs, you'll find three spacious bedrooms with ample natural light and a second full bathroom. Each room maintains the homes charming aesthetic while offering the functionality todays buyers expect.**Backyard Oasis with Conservation Views**Step outside into your own private backyard sanctuary featuring a beautiful in-ground pool, perfect for summertime relaxation. The home backs onto conservation land, providing unmatched tranquility and stunning green views year-round.**Rockwood: A Nature Lovers Paradise**Situated in park heaven, this home is just a short walk from 4 parks and multiple recreational facilities. Enjoy easy access to hiking trails, schools, quaint local shops, and more - all while soaking in the small-town charm and community spirit Rockwood is known for. Whether you're looking to downsize, invest, or embrace a slower pace of life, 180 Carroll St offers a rare opportunity to own a home that feels like a getaway - without leaving home.**Book your private showing today and discover the magic of Rockwood living! (id:51300)
Cityscape Real Estate Ltd.
258 Douro Street
Stratford, Ontario
In the heart of original Stratford under the mature willow tree, this charming and freshly updated, 2+1 bedroom, 3-bath home offers flexible living with a variety of potential uses. Originally a duplex, the layout allows for two separate units if desired, ideal for multi-generational living, income potential, or a home-based business. Set on an extra large lot, the property features a partially fenced yard and a back deck perfect for outdoor living, entertaining, or relaxing. With a spacious, light-filled interior with an inspiring artist studio feel, The detached garage offers even more versatility, with in-law suite or workshop potential. This home is ideal for those seeking space & charm, in a desirable location. A rare find with endless potential call your realtor to book your showing today! (id:51300)
RE/MAX A-B Realty Ltd
349 Main Street S
South Huron, Ontario
LARGE commercial space with extremely high exposure on Main Street in downtown Exeter offers the ideal setup for professional or service-oriented businesses. A full list of permitted uses is available for the Core Commercial C4 zoning. The 6000 SQUARE FOOT space includes five dedicated parking spots at the rear, along with ample short-term parking out front for easy customer access. Currently set up as an education centre, featuring a large boardroom, six private offices, and three generously sized meeting rooms - all easily reconfigurable with removable partition walls and 11 clear height. A kitchenette and two bathrooms add convenience, while a welcoming, accessible entrance creates a professional first impression. Equipped with a 200-amp electrical service, gas heating, and central air. Monthly rent at $9.00/sq ft + ~$3 TMI = approx. $6000/month + HST. Water and sewer are included in rent, the tenant pays hydro and gas. Don't miss the chance to set up in this prime, downtown location! (id:51300)
Thrive Realty Group Inc.
9 Wood Street
Kincardine, Ontario
You couldn't ask for a more unique and picturesque LAKEVIEW location for this well-maintained and updated 4-bed 2-bath cottage with room for the whole family. Cottages in this highly desirable area in the hidden gem that is Inverhuron rarely come available. The uniqueness of the private lot backing onto an expanded sandy beach with a view of the Lake will capture your heart and form the basis for your own cherished memory-making to come. This beloved family cottage is being sold for the first time, fully turn-key and furnished. A major renovation in 2018-2019 includes a sizeable addition, metal roof, insulation and siding, flooring, kitchen and bathrooms updates, etc. The extra-wide 96x125 lot allows ample privacy and room for your ideas, and also offering a concrete patio (lakeside) and two ample-sized storage sheds. The extra large sunroom is a fantastic space for additional storage. See floor plan for measurements. Accessible year-round on a municipal road, the cottage could be rendered 4-season if desired, at a buyer's undertaking! From this location, you are less than 200 meters (approximately a 2 minute walk) to Inverhuron Provincial Park, or onto the shores of Lake Huron from public access points nearby to enjoy the very best of summer and world class sunsets from a sandy, picture-perfect beach! Bonus: survey (2018) on file, and added peace of mind from a recently completed home inspection report that is available for serious buyers. Take possession as early as July and enjoy your first summer lakeside now! (id:51300)
Royal LePage Exchange Realty Co.
454 Adelaide Street
Wellington North, Ontario
!!Absolutely Gorgeous Freehold Townhome Built by Cachet Homes , Fully Upgraded comes with 3 Bedrooms & 3 Bathrooms. ,!! Separate Living Room & Family Room ,Large Spacious Kitchen with Upgraded Cabinet & Counter Top , Breakfast Bar . !! Upgraded hardwood floor & tiles , Lots Of Windows Allowing Natural Light !! Good Sized Bedrooms ,Convenient 2nd Floor Laundry, Primary Bedroom comes with ensuite with Upgraded sink vanity & free standing Tub, Located in the heart of Arthur. Easy access to all amenities including Shops, Restaurants & Parks. Don't miss the opportunity to make this exceptional property your own. Schedule a Viewing today!! (id:51300)
Homelife/miracle Realty Ltd
6081 Hwy 89, Clifford Road
Minto, Ontario
This amazing 35.823 Acres property is located on Highway 89, in the Town of Minto, Ontario, which is close to Mount Forest, Ontario. The Property Is Currently Zoned As Agricultural & Ep. Massive frontage on Highway 89. Potential for Estate Lot Sub-Division, Self-Storage facility, or a Gas Station, Please check with the Town of Minto. Severance is suitable for this property to Split, upon Township Approval, contact the Municipality about potential severance. . Some Of The Permitted Uses Are: Agricultural Uses -Commercial, Industrial & Institutional, Additional Residential Units, Portable Asphalt, Licensed Aggregate Operations and Community Service Facilities. Please View The Attached Permitted Uses. **EXTRAS** Please conduct your own due diligence regarding development on this property. Zoning: Secondary Agriculture. **No survey available.** Do not enter property without prior permission. Note : seller is not responsible for any injury to the buyers or to his agent and to their vehicles , while viewing property. (id:51300)
Century 21 People's Choice Realty Inc.

