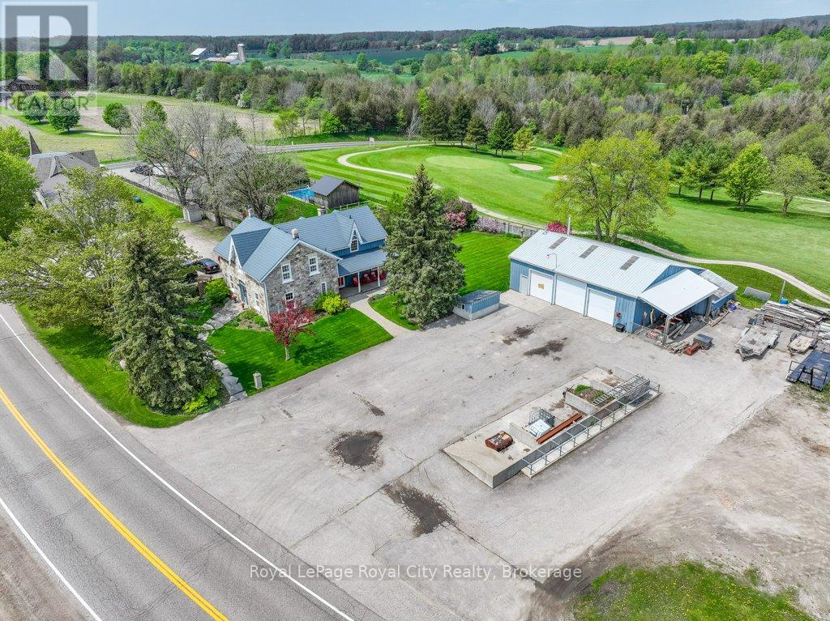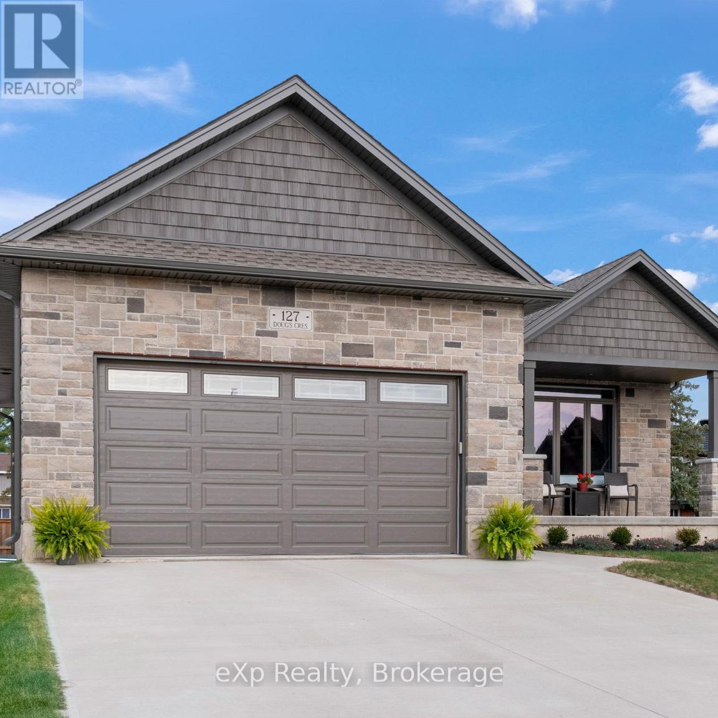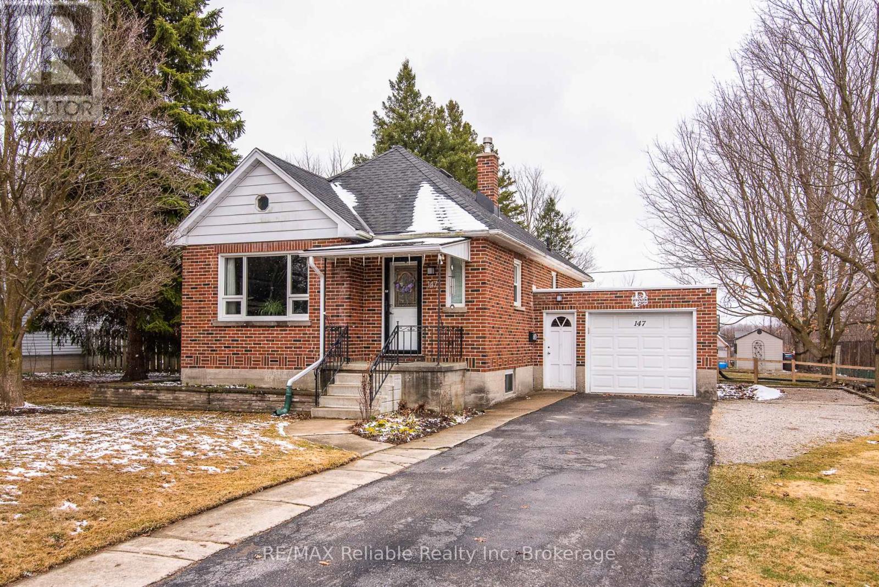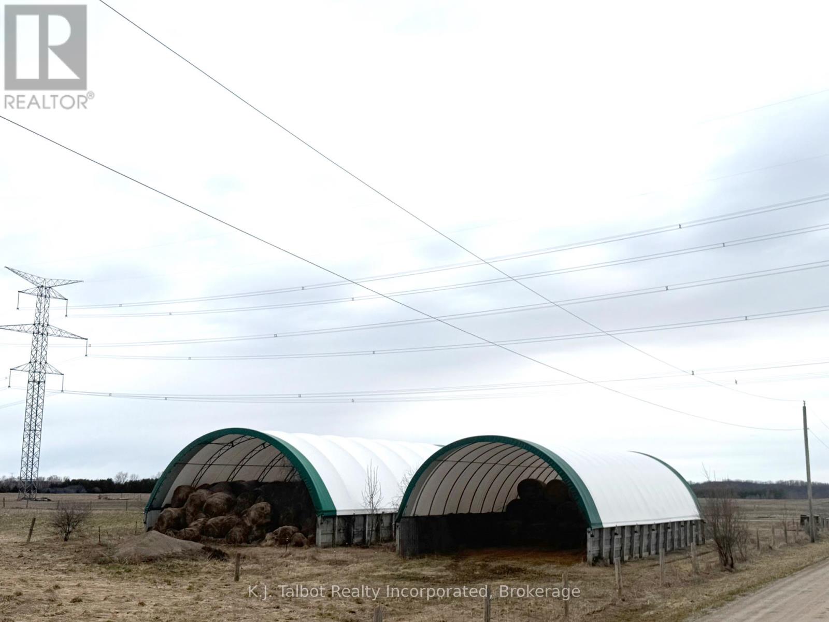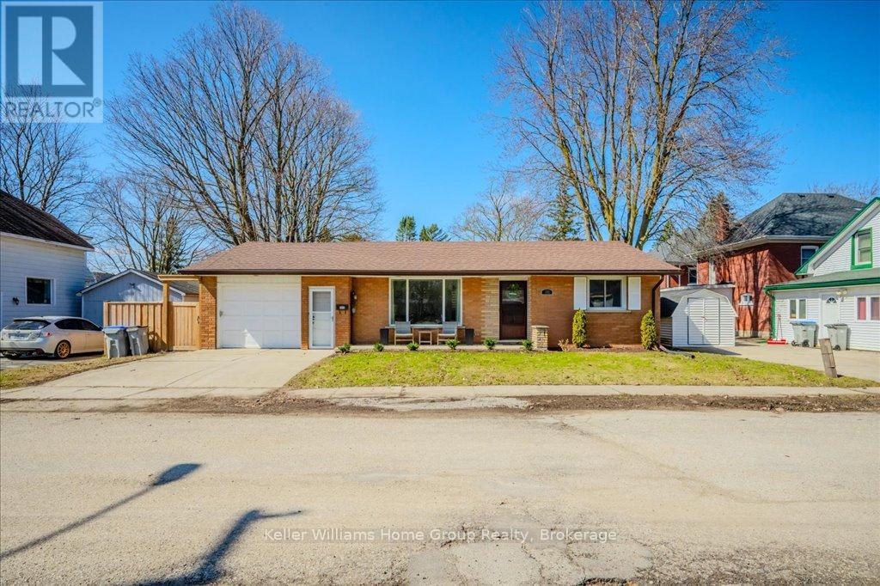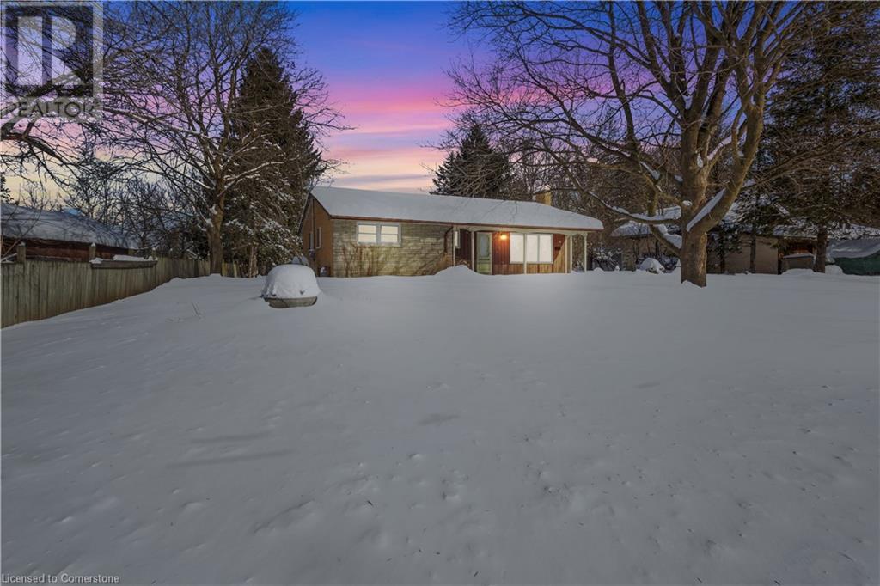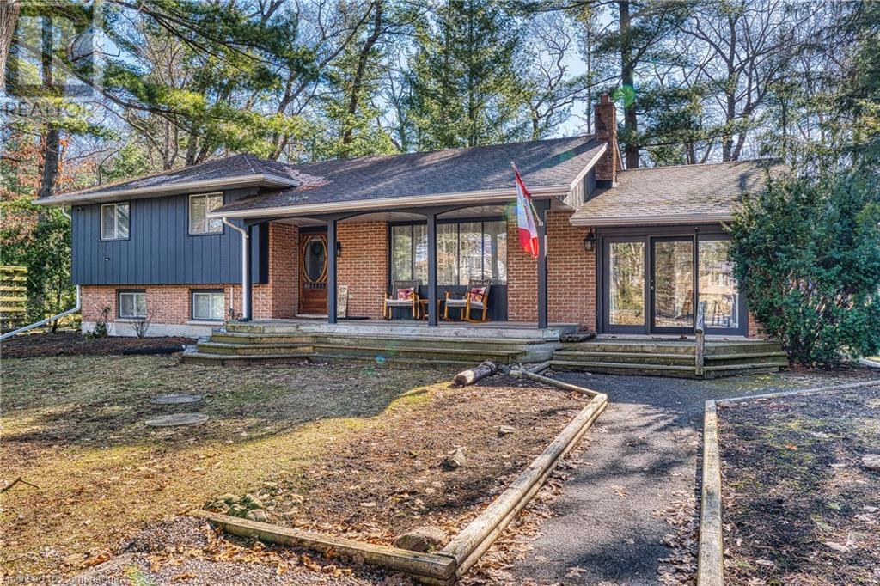Listings
8108 Wellington Rd 22
Guelph/eramosa, Ontario
This unique property, ideally located adjacent to Wildwinds Golf Course, offers incredible commercial potential with its C5 zoning, allowing for a wide range of business uses. Set on approximately 0.8 acres of land, the property also boasts a substantial 48'x44' insulated 3-bay shop, one of which is heated, a 10 wide lean-to, 60amp service, and ample parking space for trucks or equipment. The home itself, a charming stone structure, underwent significant expansion and renovation in 1992, resulting in over 2,900 sq. ft. of living space. The main level of the home features a generously sized living room addition adorned with a wood fireplace and sliders leading out to the expansive cedar deck and hot tub at the rear of the home. The eat-in kitchen serves as the focal point of the home, displaying solid oak cabinetry, stunning leathered granite "waterfall" countertops, a walk-in pantry, and a charming coffered ceiling with LED pot lights. A spacious family room, which could also serve as a formal dining room, provides ample space for large family gatherings. An office, powder room and a well-equipped laundry room complete the main level. Ascending to the second floor, you will be pleasantly surprised to see five great-sized bedrooms, four of them showcasing handsome wood floors, and a thoughtfully designed 5 piece main bathroom with in-floor heating for added comfort. The primary retreat boasts a large floor-to-ceiling window, a walk-in closet and a private 4 piece ensuite complete with a glass shower, dual vanity and in-floor heat. The home includes a finished recreation room in the basement of the addition. Notable features include: a freshly painted interior, updated windows, a metal roof installed in 2014, geothermal heating/cooling (~2013), and upgraded insulation in walls. (id:51300)
Royal LePage Royal City Realty
127 Dougs Crescent
Wellington North, Ontario
Nestled in a quiet cul-de-sac just a block away from sports fields, splash pad, park and walking track, this 3 year new bungalow offers the perfect blend of modern comfort and small-town charm! Step inside to a bright and inviting, open-concept main level where elegant engineered hardwood floors and a cozy gas fireplace create a warm and welcoming atmosphere. The Kitchen is a true highlight, featuring sleek granite countertops, a walk-in pantry, an island, a breakfast bar and smudge free appliances. Summer barbeques and hosting friends + family is a breeze, with doors located off the Dining Room leading to the back deck, making it easy to enjoy outdoor living in this peaceful setting. Every detail has been designed for ease and comfort, including the main floor laundry with sink, simplifying your daily routine. Two spacious Bedrooms complete the main level, offering plenty of natural light and room to unwind. The Primary features a 3-piece En-suite and two closets spanning the length of the room. The fully finished Basement expands your living space, featuring in-floor heating for year-round comfort. Here, you'll find a third Bedroom, a 2-pc Bathroom (with rough-in and space to add a shower) and a large Recreation Room perfect for gatherings. This property is a true gem, combining modern finishes with a family friendly location! Don't miss the chance to make this exceptional bungalow your own! (id:51300)
Exp Realty
29 Bonniewood Drive
Drayton, Ontario
Looking to get your family out of the city this spring? Well look no further! This Beautiful raised bungalow located on a quiet cul de sac, backing onto farm land in Drayton is waiting for its next family to move in and enjoy. This 3bed +office and 2 bath home complete with Fiber internet, is perfect for the growing family and includes a walk out from the basement to the 2 car heated garage. Upon entering this updated home you will be impressed with the light that comes in from both sides of the home. The oversized livingroom with gas fireplace and expansive windows is a great space to snuggle up with company. The newly renovated kitchen and dining area open up to the livingroom to make it one great entertaining space. Enjoy your 3 bedroom up with one bath. The master bedroom enjoys 2 large closets (one the builder made a closet instead of master ensuite, easily convertable). Downstairs does not feel like a basement as again it enjoys bright big windows. Enjoy those summer nights on your back deck including a gazebo, with farmland behind and natural gas bbq hookup. So peaceful and quiet. Many updates have been done including new deck top and railing(2020) new furnace and AC (2020) remodeled kitchen countertop and floor (2020) engineered hardwood maple flooring dining living and hall (2020) new appliances (2020) new counter and floor in bath (2020) all lighting (2020) new trim (2021)lower bathroom (2021) new flooring basement (2021)new shed (2023) some new windows (2024) new water heater (2025). There have been so Many updates to this family home, which will allow its next owners to move right in and enjoy small town living in a great community! (id:51300)
Royal LePage Wolle Realty
124 - 9530 Wellington Road
Erin, Ontario
Situated in the serene town of Erin, Ontario, 9530 Wellington Rd 124 offers a unique rental opportunity in a tranquil rural setting. The property is conveniently located near essential services and local businesses, ensuring both peace and accessibility for its residents. Key Features: Property Type: Detached Bungalow Bedrooms: 3 Bathrooms: 2 Lot Size: Approximately 1 acres Parking: 10. Interior Highlights: New Kitchen: Fully equipped with modern appliances, ample counter space, and a functional layout ideal for culinary enthusiasts. Open-Concept Living Area: Spacious design that seamlessly connects the living room, dining area, and kitchen, perfect for both daily living and entertaining. Expansive Lot: Set on over an acre of land, providing a private and serene environment, with potential for outdoor activities and gardening. Ample Parking: Driveway accommodates multiple vehicles, ideal for families and guests. Don't miss the chance to experience comfortable rural living at 9530 Wellington Rd 124, Erin. (id:51300)
Century 21 Property Zone Realty Inc.
164 John Street
Grey Highlands, Ontario
Live your best rural life inside the brand new home you've built on this prime lot in beautiful grey highlands. Located on a quiet dead end street in Feversham, you'll be 20 minutes from Beaver Valley Ski Club, 15 minutes away from Lake Eugenia and walking distance to scenic hiking trails. (id:51300)
Accsell Realty Inc.
147 Goderich Street W
Huron East, Ontario
Welcome to 147 Goderich Street West! Once you open the front door, you will feel like your at home. This brick bungalow offers open style modern white kitchen cabinets with island to living room and dining area. The newer windows let in lots of natural lighting. The main level laundry room has a walk out to a huge backyard. The lower level consists of family room, bedroom, bathroom and storage area. There is an attached garage with lots of room for the tools and toys. Located on 60 x 209 feet lot with lots of raised beds and greenary in backyard. (id:51300)
RE/MAX Reliable Realty Inc
35856 Huron Road
Central Huron, Ontario
52.8 acres of flat/level farmland with 3 coverall structures - 80' x 40', 70' x 40' & 70' x 30'. Randomly tiled. Ideal location just east of Goderich in the Municipality of Central Huron. (id:51300)
K.j. Talbot Realty Incorporated
135 Lillico Avenue S
North Perth, Ontario
WOW! Just MOVE in & Enjoy this main level living with NO STAIRS, No Condo Fees, Fully Fenced Yard and Two recently updated Bathrooms! Check out this incredible bungalow that has been meticulously maintained and recently updated including kitchen cabinets, both bathrooms, fence, deck, landscaping, flooring and all appliances! Carpet free, main floor living at its best! Nothing to do to this beautiful home that has LOW UTILITY costs ($245 per month equal billing for hydro) with high efficiency heat pumps which heat and cool in 3 different locations! Updates include new windows throughout, both bathrooms updated (2025), fence and deck (2023), eves (2024), S/S appliances (2022), landscaping, and more! Walk to high school and shops! View Floor Plan and Photos along with IGUIDE attached to listing in documents and on link. (id:51300)
Keller Williams Home Group Realty
698 Kairshea Avenue
Huron-Kinloss, Ontario
Welcome to this excellent piece of land southeast of Holyrood in South Bruce! This farm consists of 83 Acres, with 51 workable, all one field. The soil consists of a productive rolling Harriston Loam. 20 acres are systematically tiled with maps available. This parcel also features a truck loading lane. With great access being located on paved road, this would be an excellent opportunity to add to your land base. Don't miss this opportunity to own a piece of southwestern Ontario land! Note: The land is not available for the 2025 crop year. (id:51300)
RE/MAX Centre City Realty Inc.
33 Golf Course Road
Woolwich, Ontario
SUPERIOR LOCATION - Great Investment/Build Opportunity! Welcome to 33 Golf Course Rd, a charming bungalow that offers rare potential in a desirable location. Situated on a flat rectangular 1/2-acre lot, this property is a beauty offering privacy and space just steps away from Conestoga Golf Course and The Grand River. 33 Golf Course Rd presents a truly unique opportunity to build onto the existing structure while maintaining key structural and mechanical aspects of the home to save overall costs, (For example, newer electrical panel (2012), Generac back-up natural gas generator (2012), new plumbing, new high efficiency furnace, new water heater new plumbing (2024) etc.). Inside the current home features 3 bedrooms and 1 bathroom with a classic bungalow layout as a great base upon which to build from (Current roof is 2021). Included in this listing is a professionally drawn up comprehensive architectural drawing highlighting the true potential of this property. This drawing includes examples of features that meet the requirements for building approval *subject to final approval* (such as an attached garage and second story). Of course this drawing can be further customized to meet your own creative design ideas. For those who don’t know, Golf Course Rd and the surrounding area is home to some of the most prestigious properties in the entire region, making this an ideal location to build your executive home, life and family. The backyard of the property contains a detached garage for ample storage of vehicles or equipment. Whether you’re a golfer, a nature lover, enjoy trails & access to the river, or someone simply seeking a quiet and spacious property, 33 Golf Course Rd is waiting for you take call it home. Don’t miss your chance to make this exceptional property your own! (id:51300)
Red And White Realty Inc.
10007 Port Franks Estate Drive
Port Franks, Ontario
Welcome to a picturesque Lakeside Retreat on a 0.4 Acre lot at just moments away from the Port Franks Marina and a Private beach access leading to the expansive sandy shores of Lake Huron, where modern comfort meets serene lakeside living. Take advantage of a Full Turn-Key setup with Strong Income potential for AIRBN/VRBO with all furniture and décor included. Fully updated with extensive Loads of Upgrades and an instant curb appeal, this impressive 5 Bedroom home has a lot to offer. An inviting Open-Concept main floor consisting of a spacious Living area with Fireplace, a formal Dining and an additional huge Family room makes a seamless connection with the crafted Gourmet kitchen showcasing a large matching Island, Quartz tops & Stainless appliances. Second floor will also impress with the well-appointed 3 bedrooms. Professionally finished Look-Out basement with Separate Entrance perfect for In-Law living featuring 2 additional Bedrooms, a 3 Pc bath, Laundry and an abundance of additional storage. Plenty of upgrades completed recently and over the years: Kitchen, Appliances, Flooring, Bathrooms, Basement, Furnace & A/C, Roof, Downspouts & Gutters, Deck, Storage, Hot Tub & Pad, 200 AMP Electrical Panel, Gazebos, Pergola, Landscaping and more. Spend your outdoor time on a large 37x12 deck where you can entertain for hours of fun or step down to enjoy a true relaxing Oasis with plenty of space for a firepit or a Hot Tub in this beautiful Pool-size private backyard surrounded by mature trees! If you've ever dreamed of calling Port Franks home, this Resort-Style home will captivate you with its charm and modern finishes - seize the chance to own this slice of paradise today! (id:51300)
Peak Realty Ltd.
313-317 Darrell Road
North Dumfries, Ontario
CTPAT Approved! 3 Mins to 401 and Flying J Ayr! Expansive Fully Fenced Yard for Security! Onsite Repair Facility for Maintenance Needs! Spacious Warehouse with High Ceilings Space Available! Efficient Dispatch Office for Coordination! Ample Trailers Parking for Convenience! Dedicated Bobtail Parking Area! Complete Transport Truck Terminal Facility! Elevate Your Trucking Investment! (id:51300)
RE/MAX Real Estate Centre Inc.

