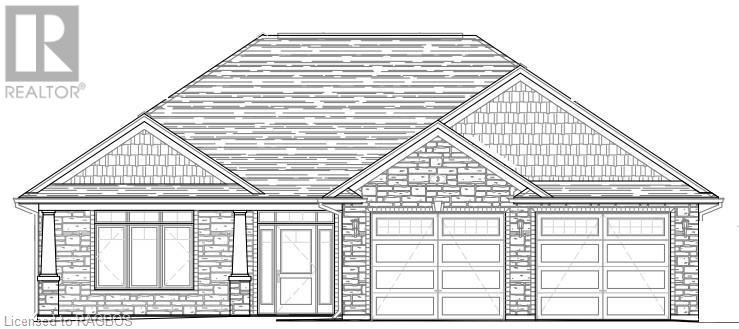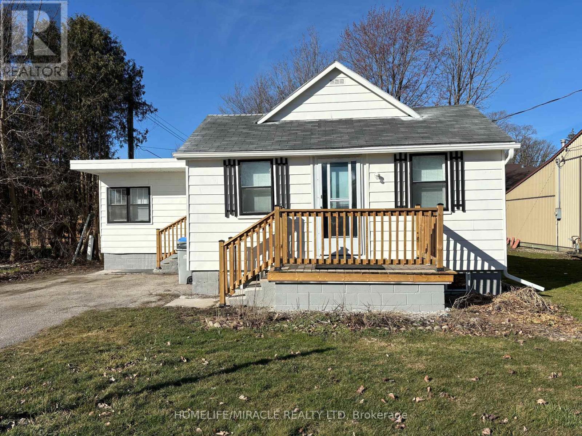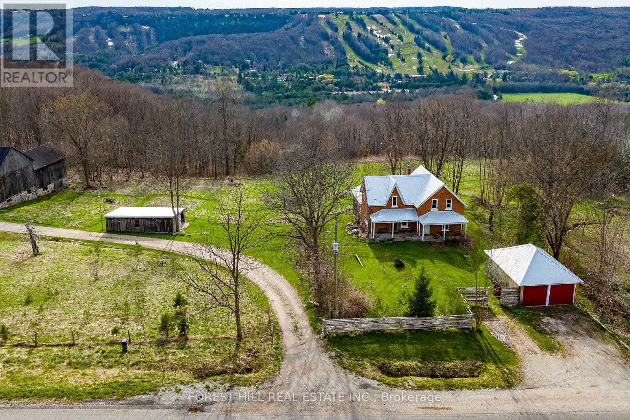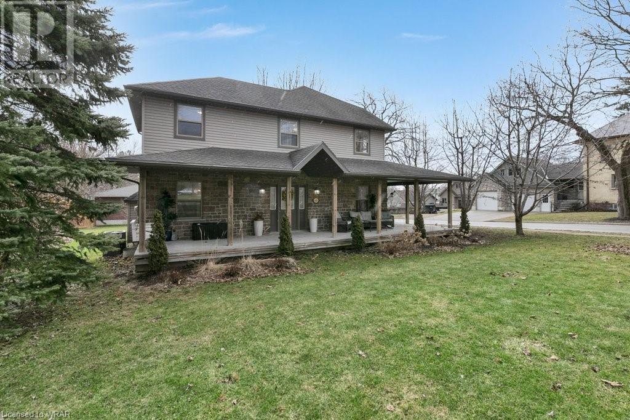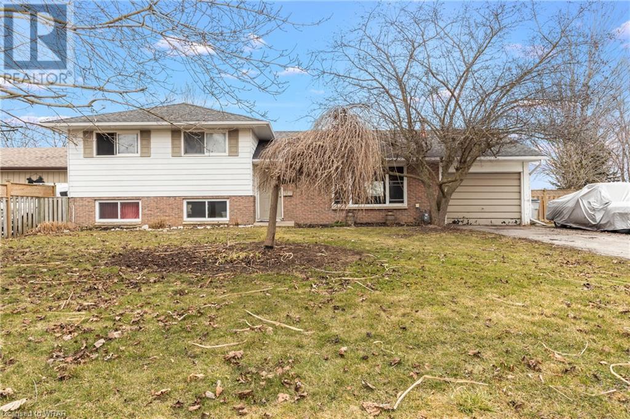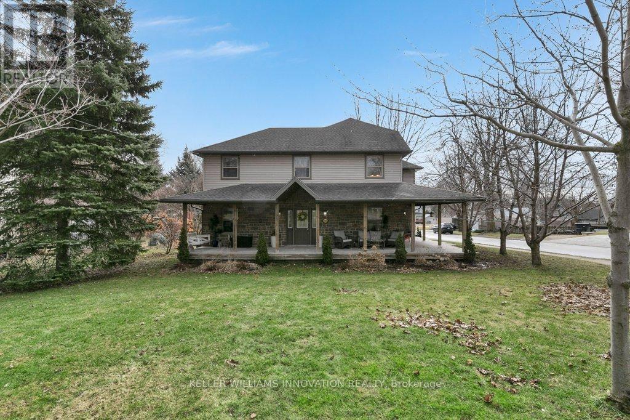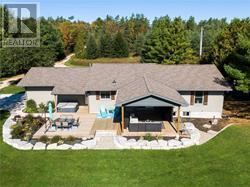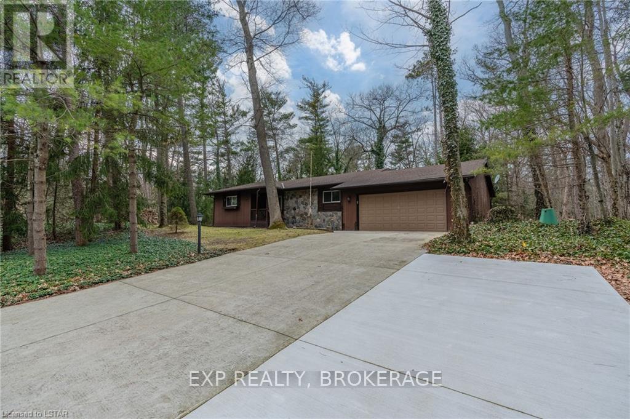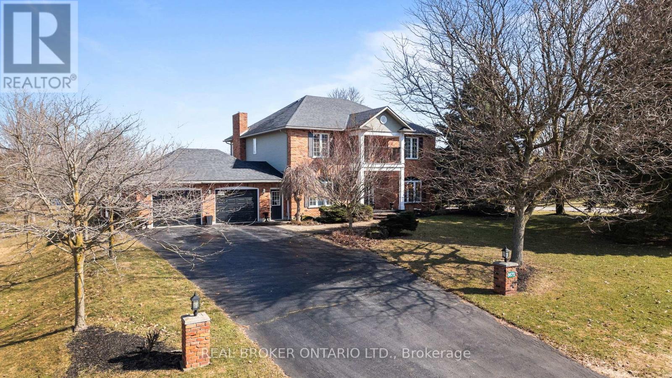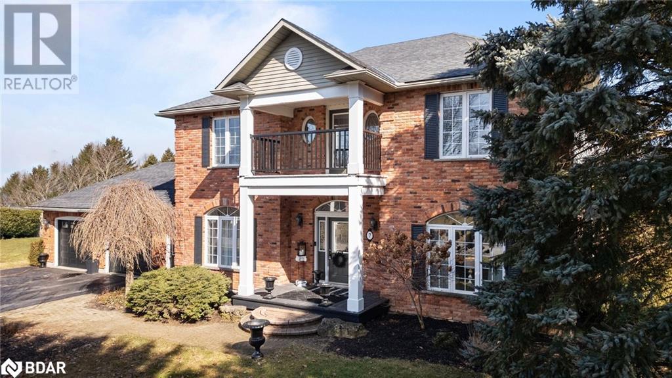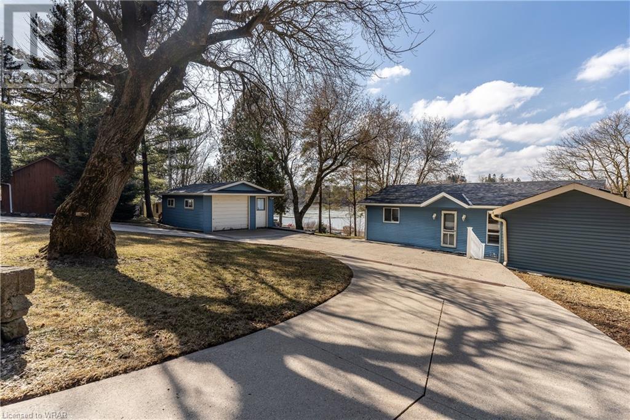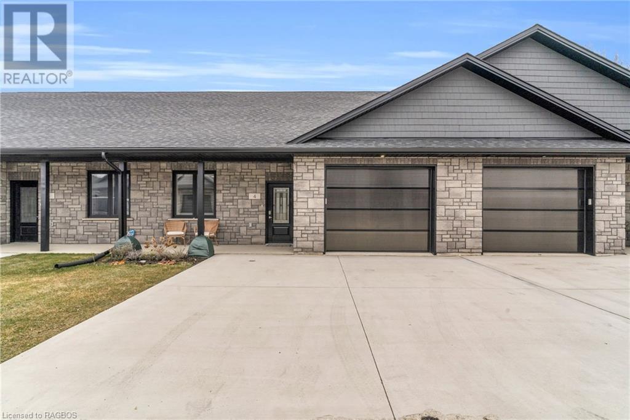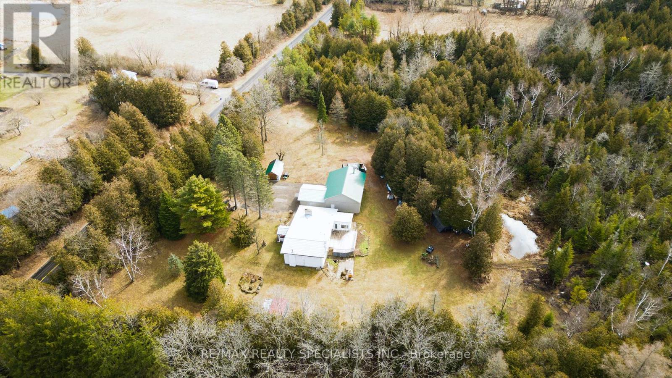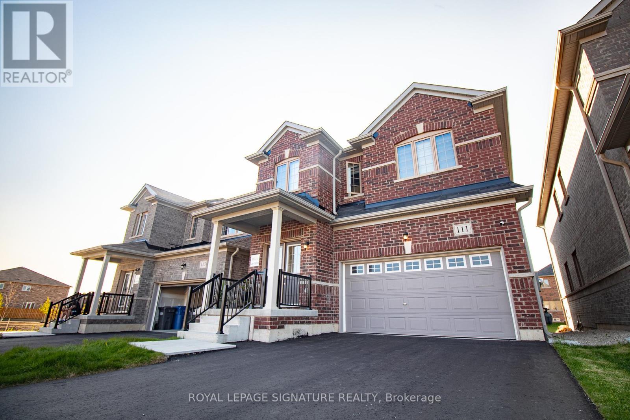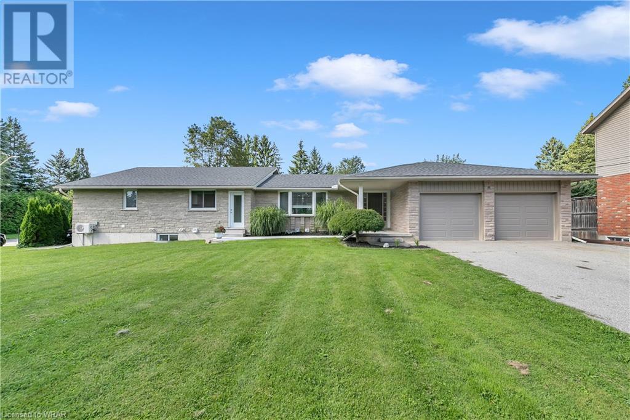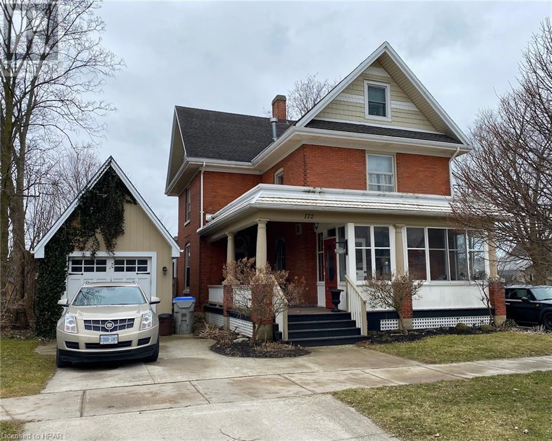Listings
48 Mctavish Crescent
Ripley, Ontario
This brand new 1929 square foot bungalow is currently being constructed in a new subdivision in the Village of Ripley. This property features 3 Bedrooms, 2 Bathrooms and laundry on the main floor as well as an open concept kitchen, dining and living room area complimented by a vaulted ceiling and fireplace. The Kitchen and Bathrooms will be completed with custom cabinets and quartz countertops. The Primary Bedroom features a large custom walk-in closet and 5 piece Primary Bathroom featuring a custom tiled shower and stand-alone soaker tub. For further information, contact a REALTOR® today! (id:51300)
Wilfred Mcintee & Co Ltd Brokerage (Walkerton)
Wilfred Mcintee & Co. Ltd (Wingham) Brokerage
10 Mctavish Crescent
Ripley, Ontario
Main Floor Living! Brand new 1972 square foot slab-on-grade bungalow in a new subdivision in the Village of Ripley. This property has 3 Bedrooms, 2 Bathrooms and a 2 car attached garage. This home features an open concept Kitchen, Dining Room and Living Room complimented by a gas fireplace and a walk-in pantry. The Kitchen and Bathrooms will be finished with custom cabinetry and quartz countertops. The Primary Bedroom contains a custom walk-in closet and a 5 piece Primary Bathroom featuring a curbless tiled shower and stand-alone tub. For This beautiful new built home is located on a large lot (approx. 0.7 acres) in a new subdivision in Ripley. further information, contact your REALTOR® today. (id:51300)
Wilfred Mcintee & Co Ltd Brokerage (Walkerton)
Wilfred Mcintee & Co. Ltd (Wingham) Brokerage
39941 Dinsley Terrace
Bluewater, Ontario
Nestled on a sprawling 6 acre estate and built with meticulous attention to detail in 2018, this custom-built stone executive home exemplifies luxury living. Situated in the municipality of Bluewater, it offers over 3800 sq ft of sheer elegance. Dinsley Terrace, this tree-lined street and cul-de-sac setting, adds to the beauty of this prestigious address, making it one of the most sought-after streets in the area. Step inside the foyer and be greeted by an abundance of natural light streaming through the windows, illuminating the open concept living room. The main floor is designed for both comfort and functionality, boasting a custom-built kitchen, a spacious dining area, and a generous living room complete with a stone fireplace. The master suite, featuring an ensuite spotlight, provides a sanctuary of luxury, while a main office caters to those who work remotely. Two additional bedrooms and an expansive laundry room complete the main level, offering ample space for every member of the household. The upper loft features a versatile bonus room, offering a family room and another bedroom, ideal for accommodating guests. The lower level extends the living space with two more bedrooms and ample storage, along with an additional room for customization. Outside, the expansive deck with your own hot tub invites total relaxation, and a stamped patio with a stone fire pit perfect for gatherings under the starry skies. Indulge in culinary delights with your own pizza oven, or take a leisurely stroll down to the river and create your own campsite, complete with hydro access. With its unparalleled blend of luxury, privacy, and natural beauty, this property truly offers a lifestyle of tranquility and indulgence. Don't miss the chance to experience the ultimate of gracious living—make this your dream home today. (id:51300)
Royal LePage Heartland Realty (God) Brokerage
Royal LePage Heartland Realty (Seaforth) Brokerage
307 Parkhill Drive
London, Ontario
Welcome to 307 Parkhill Drive, a stunning property offering the perfect blend of spacious living,captivating outdoor scenery with desirable AG1 zoning, along with modern amenities. Situated on over 2acres of meticulously landscaped land, this estate boasts over 4,200 square feet of living area and thehome is heated & cooled with Geo-Thermal.The main floor features a gracious foyer that leads to the heart of the residence, a spacious livingarea with an abundance of natural light. Relax in the warmth of three fireplaces that creates anambiance that is both cozy and elegant.The kitchen is equipped with top-of-the-line appliances and ample granite counter space & tilebacksplash. Whether hosting a formal dinner party or enjoying a casual family meal, the adjacent diningarea offers the perfect setting.Retreat to the tranquility of the recently renovated primary suite, featuring a generous layout,ensuite bathroom, walk-in closet, and a private deck. Check out this home today! **** EXTRAS **** This 3-level home is a perfect residence for a large extended family as each level has bedrooms andbathrooms on them and a separate lower level walk-out/entrance. Outdoor deck fireplace along withview of pond and nature. (id:51300)
Streetcity Realty Inc.
307 Parkhill Drive
North Middlesex, Ontario
Welcome to 307 Parkhill Drive, a stunning property offering the perfect blend of\r\nspacious living, captivating outdoor scenery with desirable AG1 zoning, along with\r\nmodern amenities. Situated on over 2 acres of meticulously landscaped land, this\r\nestate boasts over 4,200 square feet of living area, providing ample space for\r\nluxurious living and entertainment.\r\nThe main floor features a gracious foyer that leads to the heart of the residence,\r\na spacious living area with an abundance of natural light. Relax in the warmth of\r\nthree fireplaces that creates an ambiance that is both cozy and elegant.\r\nThe kitchen is equipped with top-of-the-line appliances, updated tile backsplash and ample granite counter\r\nspace. Whether hosting a formal dinner party or enjoying a casual family meal, the\r\nadjacent dining area offers the perfect setting.\r\nRetreat to the tranquility of the recently renovated primary suite, featuring a\r\ngenerous layout, ensuite bathroom, walk-in closet, and a private deck. Four\r\nadditional bedrooms provide ample space for family members or guests. With a total\r\nof five bathrooms, convenience, and privacy are at the forefront of this remarkable\r\nhome.\r\nOne highlight of this property is the newly built 30' x 50'timber frame insulated\r\ndream shop with commercial grade wiring & propane heater, perfect for hobbyists,\r\nDIY enthusiasts, or a home-based business. Additionally, the property is wired for\r\na backup generator. Check it out today! (id:51300)
Streetcity Realty Inc.
82 London Road
Bluewater, Ontario
Welcome to 82 London Rd, Hensall, ON. Recently renovated haven ready for new beginnings. Perfectly suited for first-time buyers, retirees, or investors, this 3-bedroom, 1-bathroom bungalow offers comfort and convenience in the heart of the charming town of Hensall. A significant investment has been made in renovations and upgrades, ensuring modern living at its finest, with all-new appliances adorning the thoughtfully designed eat-in kitchen. The sunlit living room provides the perfect backdrop for relaxation or entertaining guests. A spacious four-piece bathroom completes the interior layout. Outside, storage sheds stand ready to accommodate your belongings while you make memories in the ample backyard, ideal for gatherings under the summer stars with loved ones. Currently rented for $2600, this property offers not only a beautiful living space but also an attractive investment opportunity. **** EXTRAS **** Hensall is a bean capital of Canada, located just 5 minutes from Exeter, 10 minutes from Lake Huron, and 40 mins from London. This town also has amenities such as an arena, public school, LCBO, and is on bus routes to School. (id:51300)
Homelife/miracle Realty Ltd
194844 13 Grey Road
Grey Highlands, Ontario
Spectacular 23 acres in The Beaver Valley backing onto The Bruce Trail and overlooking the valley & beyond; the views & privacy that this property offers are a true rarity. Featuring an Artesian Spring; the pristine Aquifer produces fresh water that is both the source of potable water for property as well as a stunning natural feature as it leads into your very own cascading waterfall. Multiple pond sites as springs come to ground. Nut & Fruit orchards scatter the property. A Sugar Shack outfitted w/ evaporator to make Maple Syrup from your forest of mature Maples. Cantilevered cabin over the ridge is a perfect summer sleeping retreat or year round spot to enjoy your morning coffee. 1909 Farmhouse holds much of the original charm and character with many upgrades incl. Steel Roof (2020), Windows (2020), Electrical 200 AMP Service (2011), Plumbing (2011) & Owned HWT (2011). Pump and Pressure Tank for the Aquifer (2020) with a UV Water Filtration System (2015). **Seller open to VTB** **** EXTRAS **** The 4,500 SqFt Barn 1894 has recently had a complete foundation restoration. A stones throw from Beaver Valley Ski Club, minutes to Kimberly or Flesherton, central to everything and yet a retreat away from it all! (id:51300)
Forest Hill Real Estate Inc.
610 Wallace Avenue N
Listowel, Ontario
Welcome to 610 Wallace Avenue North in Listowel, with over 2500 square feet above grade, this home features four bedrooms and three bathrooms. As you step inside, the spacious living areas, hardwood floors and the gourmet kitchen, adorned with exquisite touches from heirloom cabinetry, immediately captivates. The living room opens up to the second floor where there are two full bathrooms and four bedrooms, including a master en-suite with a spacious walk-in closet. Ideal for entertaining, this home features a formal dining area, a rec room, and comfortable outdoor spaces. The backyard is a retreat in itself, with a recently added concrete patio completed by Reesors Landscaping, along with a large deck. The charming wrap-around porch contributes to the home's curb appeal, providing a perfect spot to enjoy your afternoon coffee. Conveniently located just a few minutes' walk from downtown Listowel and the Memorial Park. Contact your agent today to arrange a showing. (id:51300)
Keller Williams Innovation Realty
83 Lorne Avenue
Hensall, Ontario
Conveniently situated, enjoy quick access to local hubs, with Grand Bend a mere 20 mins away, Goderich 30 mins, Stratford 40 mins, and Kitchener within an hour's drive. This hidden gem offers a balanced lifestyle that combines domestic tranquility and social leisure, with easy beach access without paying premium beachfront pricing. This charming property invites a new family to infuse life into its spacious surrounds and make lasting memories. This home is not just a residence; it's a canvas for creativity, all set against the idyllic backdrop of sprawling countryside vistas. The sprawling backyard with a generously sized deck becomes your stage for childhood giggles, intimate campfire stories, and the joy of large family celebrations—your main entertainment hub no matter the season. Revel in the privacy ensured by the recently installed fencing (2016) that frames the property, offering you a secluded slice of paradise where your family can thrive. Freshly fitted front basement windows (2015) invite streams of sunlight, ensuring a bright and airy ambience throughout. The 3 inviting bedrooms boast deep closets, offering ample storage for streamlined living, while the extensive landscaping captivates at first sight, adding immense curb appeal. The open-concept design on the main level fosters togetherness and ease of movement, ideal for family interaction and entertainment. With covered access to a fully finished basement, the potential blossoms for an in-law suite, catering effortlessly to larger family dynamics and enhancing the property’s versatility. A perfect market entry point for families seeking affordability without compromising on space or comfort. (id:51300)
Exp Realty
Real Broker Ontario Ltd.
72254 Cliffside Drive
Bluewater, Ontario
THE VIEW!! Introducing 'The Lake House' where every sunset becomes a masterpiece against the backdrop of Lake Huron's stunning waters. Embrace the tranquility of lakeside living with this charming 4-season cottage or home, offering an idyllic retreat just steps away from the shore.With panoramic views of Lake Huron and easy access to a private beach via community stairs across the street, this property promises endless opportunities for relaxation and recreation. Imagine spending your days lounging on the sand, soaking up the sun, or enjoying water activities just moments from your doorstep.Step inside to discover modern comfort with cottage charm. The sunroom steals the show with its wall-to-wall windows, offering breathtaking vistas of the lake and ample space for additional guests or simply unwinding in style.The open-concept living room, kitchen, and eating area boast higher ceilings and a cozy gas fireplace, creating a welcoming atmosphere for gatherings with family and friends. Outside, a spacious deck beckons for al fresco dining or lounging in the shade of the covered section, while a workshop area provides ample storage space for all your outdoor gear and equipment.With a lot of love and attention poured into its upkeep and updates, 'The Lake House' is truly a gem waiting to be cherished. Don't miss your chance to own a piece of lakeside paradise schedule your showing today and prepare to fall in love with the magic of Lake Huron living! (id:51300)
Century 21 First Canadian Corp
20 - 40 Ontario Street S
Lambton Shores, Ontario
Immaculate 2 bedroom upper level riverfront condo in Grand Bend's Village on the Ausable. This waterfront complex has undergone numerous updates including decks with glass railings to enhance beautiful sight lines down the river. Very appealing landscaping and grounds feature a sparkling saltwater pool, and boardwalk along the river! Boat docking as it becomes available. This condo has been cared for and updated by the owners, and shows very well! Open main floor plan with new kitchen. Custom cabinetry, glass backsplash, stainless steel appliances and eating bar. Extra nice. Living room is spacious, with natural wood burning fireplace, ledge rock facade, and wooden mantle. This is an upper level unit and the deck off of the living room is ideal for dining, bbqing, and enjoying the riverfront views. Just relax and watch the boats slip by! Main floor also has a 2 pc bath and laundry/utility room. Open staircase leads to the 2nd level where you'll find a spacious master suite, an additional bedroom with plenty of storage, and a full bathroom. Vaulted ceilings and an upper level skylight keep everything bright and welcoming. One designated parking space with visitor parking available. Location is great - just a short walk to Main St., the Beach, restaurants, shopping and all of the new amenities that Grand Bend has to offer! No short term weekly rentals here. This is the perfect way to enjoy the Grand Bend lifestyle, worry free and at a reasonable price. Boating, entertaining, beaches, wineries, golf, theatre - What more could you ask for? (id:51300)
Century 21 First Canadian Corp
610 Wallace Avenue E
North Perth, Ontario
Welcome to 610 Wallace Avenue North in Listowel, with over 2500 square feet above grade, this home features four bedrooms and three bathrooms. As you step inside, the spacious living areas, hardwood floors and the gourmet kitchen, adorned with exquisite touches from heirloom cabinetry, immediately captivates. The living room opens up to the second floor where there are two full bathrooms and four bedrooms, including a master en-suite with a spacious walk-in closet. Ideal for entertaining, this home features a formal dining area, a rec room, and comfortable outdoor spaces. The backyard is a retreat in itself, with a recently added concrete patio completed by Reesors Landscaping, along with a large deck. The charming wrap-around porch contributes to the home's curb appeal, providing a perfect spot to enjoy your afternoon coffee. Conveniently located just a few minutes' walk from downtown Listowel and the Memorial Park. (id:51300)
Keller Williams Innovation Realty
503862 Grey Road 12 Road
West Grey, Ontario
***Huge 50 Acre Property Offering Complete Privacy With Black's Creek Running Most Of The Length*** Paved Road Close To Highways 6&10***Some Woods& Some Open Space*** Trails Leading To River*** Upgraded In The Last 4 Years And Offers Spacious Open Concept Living***Three Bedrooms With Master En Suite, New Kitchen And Bathrooms***Fully Finished Basement*** Covered & Open Decks. Out Building 40'X60' With 14' Doors. In Floor Heating In Shop & Bathrooms. Automatic Standby Generator*** **** EXTRAS **** * Legal Description: Part Lot 9, Con. 10 Ndr, Glenelg, West Grey As In R511153, S/T Gl12911 (id:51300)
Homelife/diamonds Realty Inc.
Homelife Superstars Real Estate Limited
10288 Riverside Drive
Lambton Shores, Ontario
Welcome to 10288 Riverside Drive in the highly sought-after Southcott Pines. Well known for its nature trails, private sandy beaches, and the Ausable River. Southcott also has a clubhouse, and playground for the kids, and is a great place for families to get together on the weekends. 10288 Riverside Drive offers 3 + 3 nice-sized bedrooms along with 2 full bathrooms. The kitchen was recently renovated in 2020 and is an open-concept layout with patio doors to the wrap-around deck. The upper floor kitchen overlooks the family room including a beautiful gas fireplace surrounded by stone. The kitchen and living room are just oozing with natural light. The north end of the upper floor offers 3 bedrooms, a full-sized bathroom, and an entry to the attached garage. The lower level boasts a huge Rec room with a beautiful wood stove for that natural feel along with a walkout patio door. The downstairs also features another full-sized bathroom and 3 more well-sized bedrooms, with well set up for multi-family, in-law suite, or a huge Airbnb potential. This beautiful home is a must see and a short walk to the beautiful sandy shores of Lake Huron. It’s honestly a great area for nature lovers and a fantastic area to walk the dog and enjoy everything Grand Bend has to offer. Come view this today while this rare find, a six-bedroom home is still on the Market. (id:51300)
Exp Realty
8670 Crayton Court S
North Perth, Ontario
Elevate your lifestyle at 8670 Crayton Court, the epitome of luxury living! This stunning home features 5 bedrooms, 3 bathrooms, and spans over 4000 sq ft of refined space. Nestled on a generous 0.7-acre lot that backs onto a park, it offers an unparalleled connection to nature. Inside, discover multiple living spaces designed for elegance and comfort, along with a spacious basement that includes a workshop for all your creative projects. The backyard is a private oasis, complete with an inground pool and exquisite landscaping, ideal for relaxation and entertainment. With numerous recent updates, this home is not just a residence but a statement of luxury living. It's the ultimate family haven you've been dreaming of. (id:51300)
Real Broker Ontario Ltd.
8670 Crayton Court
Gowanstown, Ontario
Elevate your lifestyle at 8670 Crayton Court, the epitome of luxury living! This stunning residence features 5 bedrooms, 3 bathrooms, and spans over 4000 sq ft of refined space. Nestled on a generous 0.7-acre lot that backs onto a serene park, it offers an unparalleled connection to nature. Inside, discover multiple living spaces designed for elegance and comfort, along with a spacious basement that includes a workshop for all your creative projects. The backyard is a private oasis, complete with an in-ground pool and exquisite landscaping, ideal for relaxation and entertainment. With numerous recent updates, this home is not just a residence but a statement of luxury living. It's the ultimate family haven you've been dreaming of. Book your showing today! (id:51300)
Real Broker Ontario Ltd.
197 1 D Road W
Conestogo Lake, Ontario
Welcome to your dream getaway on Conestogo Lake! This charming 2-bedroom, 2-bathroom cottage is a haven for those seeking a perfect blend of relaxation and entertainment. The open-concept layout creates an inviting space for gatherings, ensuring that every moment spent here is filled with joy and laughter. Natural light floods the interior through numerous windows, providing breathtaking views of the beautiful Conestogo Lake right from the comfort of your living room couch. But the magic doesn't end there. This cottage offers more than just a beautiful interior; it comes complete with a bunk house featuring four additional sleeping areas, a convenient 3 piece bathroom, and built in laundry. Perfect for hosting friends and family! Need extra storage? No problem! A detached garage is ready to house your tools and lake toys, ensuring everything is organized and within reach. Tucked away on a quiet cul-de-sac, this retreat promises peaceful seclusion, making it the ideal escape for those looking to unwind and embrace the tranquility of lakeside living. The thoughtful inclusion of a cement ramp makes docking a breeze, simplifying the process and minimizing hassle. Venture down to the water where a beautiful dock awaits, with built-in steps for convenient lake access AND a built-in gazebo offering the perfect spot to enjoy the stunning lakeside views. Seize the opportunity to bask in the sun from sunrise to sunset at this Conestogo Lake gem – your perfect cottage awaits! (id:51300)
RE/MAX Twin City Realty Inc.
RE/MAX Centre City Realty Inc.
4 Palmer Marie Lane
Chesley, Ontario
Welcome to 4 Palmer Marie Lane! This 1248 sq. ft. life lease unit built in 2022, effortlessly combines modern design with comfortable one level living. Open-concept layout with seamlessly integrated kitchen, dining room, and living room bathed in natural light from the large windows. Stunning maple kitchen cabinets and sleek backsplash and quartz countertops. Primary bedroom features a 3 pc ensuite and walk in closet. Additional bedroom offers versatility as a guest room, office, craft room, or a cozy TV retreat. Convenient 4 pc main bath and laundry combo. Feel the warmth underfoot with the in-floor heating system and ductless a/c for cooling. Attached, oversized garage is complete with trusscore creating a clean and durable finish. Double concrete driveway. Discover a large and inviting patio to enjoy a quiet and private moment. This life lease unit is a testament to quality, thoughtful design, and comfortable living with snow removal and lawn maintenance included. Seize the opportunity to experience worry free living in a vibrant and welcoming 50+ community in Chesley. (id:51300)
Wilfred Mcintee & Co Ltd Brokerage (Walkerton)
1835 Mark Settlement Drive
North Middlesex, Ontario
Welcome to 1835 Mark Settlement Drive in the charming town of Parkhill, Ontario. This spectacular property is situated on a sprawling 2.025-acre lot and offers the perfect balance of contemporary sophistication and country living. As you step inside this 4-bedroom, 3-bathroom home, you'll be captivated by its spacious design and abundant natural light. The main floor also features a convenient laundry room and mudroom. Upstairs, you'll discover four generously-proportioned bedrooms, a full bathroom, and a cozy den/office off of the primary. The basement features 11ft ceilings, a vast recreation area, or even a gym, and ample storage . Most rooms have updated flooring (2020), new doors (2020), new windows (2020), updated septic (2016), new furnace, ac and all new duct work (2021). **** EXTRAS **** Garage doors are operational but the opener is not functional (id:51300)
Century 21 First Canadian Corp
12536 Fifth Line Nassagawe
Milton, Ontario
Escape to your own private paradise with 10 Acres of Private Wooded Bliss** Minutes to all Family needs (NICE HOUSE** BIG REPAIR SHOP** LOTS OF STORAGE** FARMING** LOVELY NATURE** FULLY UPDATED** FULL PRIVACY** Stunning 4 BR, 2-full WR side split bungalow - 3BR & WR on Upper level +1 Master BR on main Full WR (Wheelchair access)+ Yoga room/SUNROOM w/ big windows all around + Finished Basement**Newly Built 1000 Sqft Heated Shop w 2 Drive in big doors w/hoist & tool cabinets & a Double car Garage** Beautiful 10 ACRES to Enjoy some space for Farming/Gardening remaining trails to fun with your Toys or Pets/animal** Short Commute To All Major Cities & Highways** Living Room W/Wood Stove, Dinning & Kitchen Open Concept & W/Out To Deck** Side Room On Main W/ 4pc Ensuite A Great Set Up For In-law Suite** Open Concept W/Out Bsmnt W/Wood Stove** Pond** All boundary lines with beautiful trees and check zoning and potential** **** EXTRAS **** Amazing Property** Come & See Yourself** Close to Hwy 401, Guelph, Acton and Georgetown. (id:51300)
RE/MAX Realty Specialists Inc.
111 Seeley Avenue
Southgate, Ontario
All Brick Detached, Bright & Spacious 2 Story Home In Dundalk, Southgate. 4 Spacious Bedrooms, And This Home Boasts 9 Feet Ceilings On The Main Floor, A Beautiful Open Concept Kitchen, & AGreatBackyard. This spacious dwelling spans over 2600 sq ft with A Double Car Garage, & Newer Stainless Steel Appliances All You Have To Do Is MOVE IN. This Is Less Than 5 Years Old Which Allows You To Benefit From The New Home Warranty From Tarion. Garage Access Is Located On The Main Floor. **** EXTRAS **** S/S Appliances Including Fridge, & Dishwasher. Washer & Dryer Also Included. 15 Mins From Shelburne,35 Mins From Orangeville, and 1 Hour North Of Brampton. (id:51300)
Royal LePage Signature Realty
73590 Irene Crescent
Zurich, Ontario
Nestled in the serene beauty of Bluewater, 73590 Irene Crescent offers a captivating blend of modern luxury and tranquil lakeside living. Presented by Earth Park Homes (MJM) Ltd., this brand new 2300 sq ft bungaloft promises a lifestyle of comfort with breathtaking views of Lake Huron. The open-concept main floor seamlessly integrates living and entertaining. A stunning modern kitchen features built-in appliances, an expansive island, and elegant finishes. A separate dining area complements family dinners, while the master bedroom offers a walk-in closet and ensuite bath. Convenience reigns with a main floor laundry room. The living room serves as a focal point with a beautiful gas fireplace that adds warmth and charm. Start your mornings in the breakfast area, basking in natural sunlight streaming through sliding doors that lead to covered rear deck, offering panoramic views of the picturesque surroundings. Upstairs, the versatile loft is perfect for accommodating guests. A family room overlooks the main floor, a well-appointed 4-piece bath, a media room, and two bedrooms, providing ample space. Unleash your creativity in the unfinished basement, where in-floor heating awaits, offering endless possibilities for customization and expansion. Situated on nearly half an acre, the expansive lot invites imagination—whether you dream of building a workshop, installing a pool or creating lush gardens, the potential is limitless. Crafted with detail; Easy Shake steel roof, 3 car insulated garage and a 24 KW Generac Generator for peace of mind. Central air, on-demand water heater and a reverse osmosis water system add value plus a concrete driveway. Experience the epitome of lakeside living on Irene Crescent—a place where mornings are spent watching the sunrise from the back deck, and evenings are savored admiring the breathtaking sunsets over Lake Huron from the covered front porch. Welcome home to a lifestyle of luxury, tranquility, and endless possibilities! (id:51300)
Sutton Group - First Choice Realty Ltd. (Stfd) Brokerage
6532 Beatty Line N
Fergus, Ontario
Welcome to 6532 Beatty Line, Fergus! This remarkable property is the embodiment of luxury living, seamlessly blending modern elegance with enduring charm. With over 2700 square feet of living space, this residence offers 5 spacious bedrooms, 4 luxurious bathrooms, an office with external access, and an income suite with the potential of opening it up to use as a second living space or in-law suite for additional income. Step through the foyer and immerse yourself in the meticulous craftsmanship and open-concept design of the main floor. The gourmet kitchen, featuring granite countertops, stainless steel appliances, and a stunning center island, serves as the heart of the home and provides direct access to the new deck, perfect for hosting gatherings. Retreat to the main floor primary suite, a haven of tranquility boasting dual walk-in closets, in-suite laundry facilities, and a spa-like ensuite bathroom with a generously sized walk-in shower. Outside, indulge in the secluded hot tub nestled within the 3-season room, offering a private oasis for relaxation. Venture outdoors to discover the expansive yard, complete with parking space for a motorhome and full water and sewer hook-ups for maximum convenience. The versatile in-law suite offers comfortable accommodations for guests or potential rental income. Opportunity awaits in the unfinished basement, providing the chance to customize additional living space to suit your needs or generate another income stream. With a 2-car garage and ample driveway parking for up to 10 vehicles, parking will never be a concern. Nestled in the desirable community of Fergus and walking distance to the Elora trail, shopping and restaurants. This property offers a serene retreat while remaining close to amenities, striking the perfect balance between comfort and convenience. Don't miss the chance to make this exceptional property your forever home! (id:51300)
Exp Realty
Exp Realty Brokerage
172 St David Street
Goderich, Ontario
Classic red brick Victorian home located on an oversized lot in “The Prettiest Town in Canada!” This spacious 7-bedroom home offers an abundance of character and charm you can’t find in modern construction! From the moment you step up to the enchanting wrap around front porch you will know this home offers the charm you’ve been looking for. There is open and enclosed space for every occasion. The spacious front foyer leads into a formal dining room and living room with antique fireplace. The kitchen has seen impressive recent updates and offers newer quality appliances and some amazing built-in original cabinets. At the back of the home is a cozy den with a large window overlooking the private backyard and pool! There’s also a 2pc bath on the main level. The second level features 4 bedrooms and a 4pc bathroom. The third level offers 3 more bedrooms and a gas fireplace in a cozy reading nook. The basement boasts more finished living area with a family room, 2 pc bath and laundry facilities. Updated services include natural gas heating, electric breaker panel and central A/C. Outside, there is a detached garage with loft storage and fenced yard with swimming pool and impressive decking offering tons of space for summer entertaining! Don’t miss out on this one-of-a-kind home! (id:51300)
Pebble Creek Real Estate Inc.


