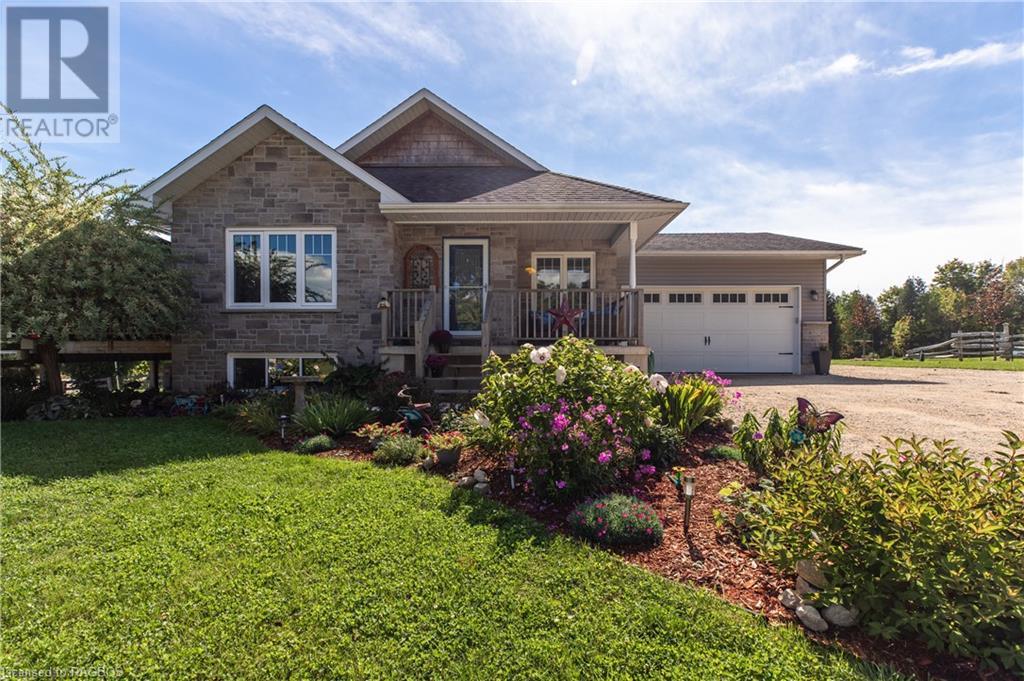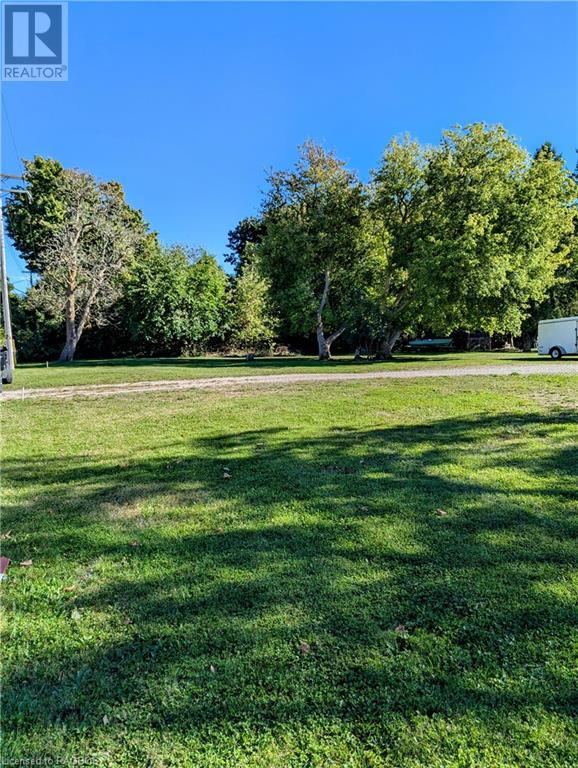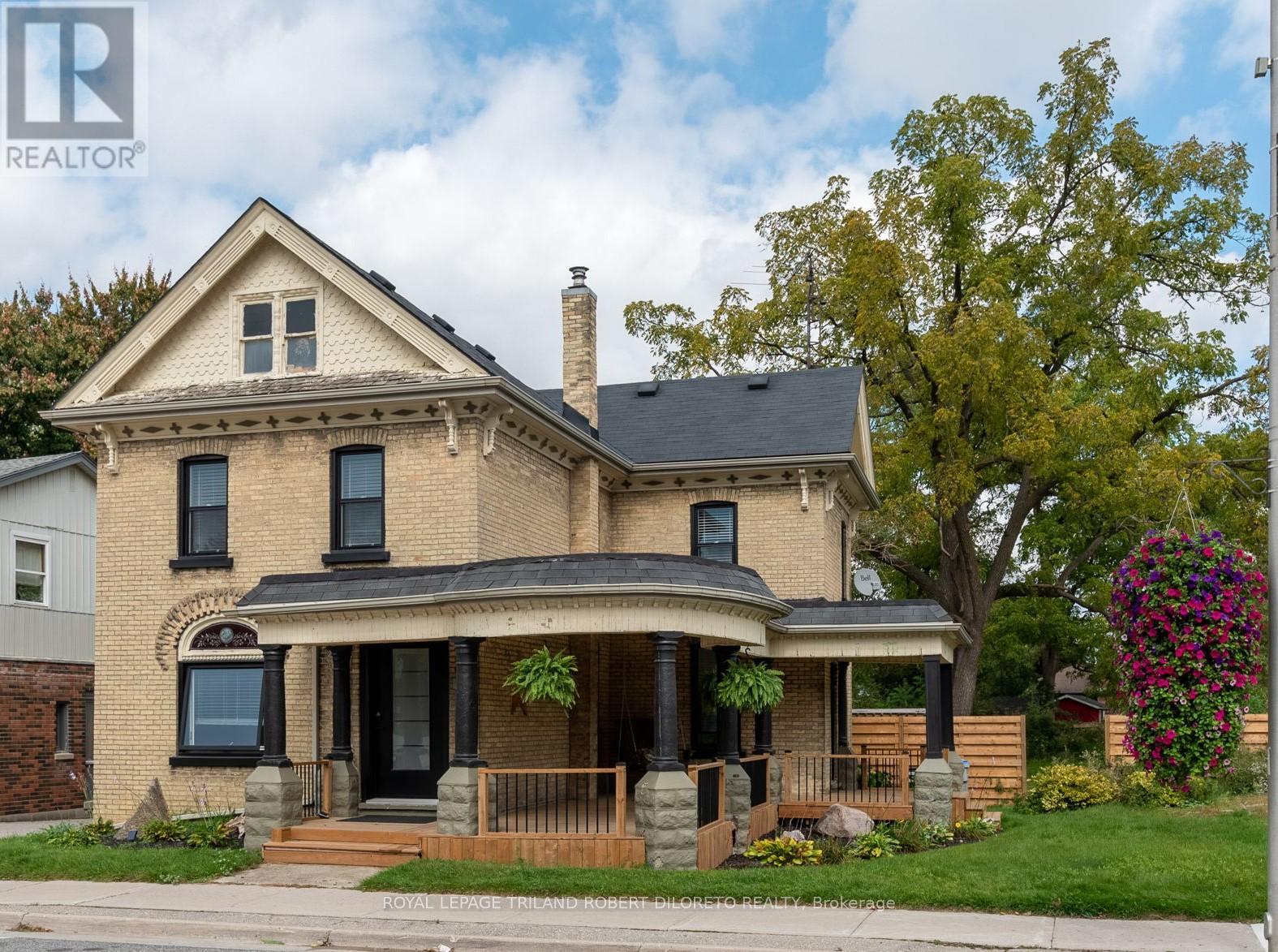Listings
70 Brunswick Street
Stratford, Ontario
BUILDING AND LAND ONLY FOR SALE: Historic Church Transformed into Iconic Restaurant & Event Venue. This stunning historic property, located at the prominent corner of Brunswick and Waterloo Streets in Stratford, offers an exceptional opportunity for investors, developers, or entrepreneurs. Originally built in 1873-74 as the Mackenzie Memorial Gospel Church, it was beautifully converted into a restaurant and event venue in 1975 while retaining its Victorian architectural features. The property spans nearly half an acre, with generous parking and a prime location just steps from Stratford's famous theatres. The main dining area offers 142 licensed seats in 5,300 square feet of space, featuring original stained-glass windows, wooden trusses, and a striking curved bar with a custom copper chandelier. The fully equipped commercial kitchen, discreetly added under the dining room, includes walk-in coolers and freezers. The mezzanine level, known as the Belfry, features 1,800 square feet of lounge space and is licensed for 99 guests. This gastro-lounge delivers a modern vibe with vaulted ceilings, peacock blue décor, a built-in bar, and a cozy copper fireplace, making it an inviting space for intimate gatherings or cocktail events. The basement adds 3,180 square feet of functional space, including food prep areas, storage, staff rooms, and mechanical systems. The building is fully sprinklered and in excellent condition. This property presents a rare opportunity for entrepreneurs, developers, and investors looking to own a landmark site with endless potential. Owning this property is not just an investment in real estate, but in a piece of Stratford’s rich history—a place where tradition meets contemporary flair, making it a truly iconic venue in one of Ontario's most beloved cultural destinations. (id:51300)
Royal LePage Hiller Realty Brokerage
227 Carrol Street
Arthur, Ontario
Welcome to this charming raised bungalow nestled on a quiet street in the heart of Arthur, Ontario. Offering 1,460 square feet of functional interior living space. Main level features fresh bright paint, new flooring, three generously sized bedrooms and a 4-piece bathroom, perfect for family living. The kitchen offers ample counter and cupboard space with a sliding door effortlessly extending the living space onto a large deck, ideal for entertaining or relaxing while enjoying views of the green space behind the property. The walkout basement is home to a versatile rec room, providing endless possibilities for entertainment, work, or play. An additional 2-piece bathroom in the basement enhances convenience for guests and family alike. Outside, the good-sized yard offers a peaceful retreat with plenty of room for gardening, play, or simply unwinding in the tranquility of nature. This raised bungalow is ideally positioned to enjoy the proximity to all Arthur has to offer, from parks, splash pad and community centre. Don’t miss the opportunity to make this house your home and experience the perfect blend of privacy, space, and convenience. (id:51300)
Royal LePage Rcr Realty Brokerage
2828 Line 34
Perth East, Ontario
Charming Country Home on the Edge of Stratford. Nestled in a serene country setting on the edge of Stratford, this beautifully renovated home sits on a spacious 1/2 acre lot, offering the perfect blend of rural tranquility and showing pride of ownership throughout. This meticulously maintained property features 3 spacious bedrooms, a versatile den/office, and 3 updated bathrooms. The upstairs primary bedroom is tucked away with its own private quarters, including a full bathroom, large closet, and office or sitting area. The Kitchen has been updated to a warm family feel with plenty of room at the island or dining room table for everyone to gather. The living area exudes warmth with a cozy gas fireplace, creating a welcoming atmosphere that feels like home. The finished basement is the perfect lounging area to take in the game! For hobbyists or those in need of storage, the 20x40 heated garage with in-floor heating and a 12’ door is a dream come true. The outdoor space is perfect for entertaining, featuring an above-ground pool, a back shed, and a fire pit for cozy evenings under the stars. With easy access to nearby cities and the charm of Stratford just down the road, this property offers the best of both worlds – the peace of the countryside with the convenience of urban amenities. Don’t miss out on this one-of-a-kind home! There are so many additional features to explore. (id:51300)
Sutton Group - First Choice Realty Ltd. (Stfd) Brokerage
216 St. Andrew Street W
Fergus, Ontario
Don't miss out on this great opportunity to own your own business at an affordable price. Now is your chance to purchase a very popular fully equipped turnkey business located in downtown Fergus. The Outpost Bottle Shop is a thriving local business serving the community with craft beers on tap, great home cooked food and snacks in their totally renovated tap room or out on their amazing patio overlooking the Templin Gardens and the Grand River. The Outpost Bottle Shop is also very well known for their craft beer selection available to go and their regular live music nights and other events hosted on a regular basis. This business is turnkey, fully equipped, fully trained members of staff to help with the day to day running of the business, and the seller is willing to train the new owners. Make your call today to schedule a showing, you will love the space that this business occupies, there are so many opportunities here! (id:51300)
Keller Williams Home Group Realty
40 St Charles Place Unit# 40
Vanastra, Ontario
Beautiful move-in ready end unit townhouse surrounded by mature trees and Green Space. Welcome to 40 St Charles Place in the charming town of Vanastra, only 15 minutes to the sparkling shores of Lake Huron, Bayfield and Goderich and only an hour and ten minutes to Kitchener. This spacious, welcoming updated townhouse features large bright principal rooms with 2 large bedrooms, beautiful hardwood on the main floor, newer carpet upstairs, updated bathroom, California shutters, and lovely gas fireplace to curl up in front of on chilly evenings. There is nothing to do in this lovely home except move in and make it your own. Unlike many of the homes in this complex it has been completely converted to hvac with newer furnace and a/c. Listed under $ 300,000 this fabulous home offers great value, and quality for your money. (id:51300)
RE/MAX Real Estate Centre Inc.
176 Semple Lane
Grey Highlands, Ontario
This move-in ready 2+2 bedroom raised bungalow on half an acre is a fantastic find in the village of Eugenia. This home exudes pride of ownership from the moment you arrive. Enjoy the natural beauty of nearby Eugenia Falls, Bruce Trail, and Lake Eugenia just steps from your door. Step inside to a bright, airy main level featuring an open-concept living space with cathedral ceilings, large windows, and a walk-out to the deck—ideal for entertaining or relaxing. The kitchen is a cook's dream, complete with built-in cabinetry in the pantry and an island with electrical outlets. The main floor also features two bedrooms, including a spacious primary, a 4-piece bathroom with a rain showerhead, and a convenient laundry closet. Enjoy convenient access to the attached oversized 1.5-car garage. Downstairs, the fully finished basement offers even more living space, with a family/recreation room, two additional bedrooms, a second 4-piece bathroom, laundry, ample storage, and a cold room. Outside, the expansive, fully fenced yard is perfect for family gatherings, pets, kids, or quiet evenings on the back deck. With propane-forced air heating, central air, and a heat/cooling pump in the basement, this home is as functional as it is stylish. No matter what activities you enjoy—hiking, biking, swimming, or skiing—this home's prime location serves as your gateway to endless outdoor fun. Minutes from Flesherton and the Beaver Valley Ski Club and just a 30-minute drive to Blue Mountain, this property is perfect for families and those seeking to be closer to outdoor recreational activities. 176 Semple perfectly balances comfort, space, and proximity to outdoor recreation. Take advantage of this opportunity to own a slice of paradise in one of Ontario's most desirable areas! (id:51300)
Century 21 In-Studio Realty Inc.
1020 Main Street
Wroxeter, Ontario
Discover this custom-built 3+1 bedroom, 2 bathroom home in the tranquil community of Wroxeter, where peaceful country living is seamlessly blended with modern comforts. Set on a sprawling 1/2 acre lot adorned with well-matured trees, this property features a beautiful garden area and a dedicated vegetable patch, making it a perfect sanctuary for nature lovers. Enjoy the serenity of the lovely countryside, which provides an idyllic backdrop for relaxation and privacy. Inside, the open kitchen and dinette area are perfect for family gatherings, while the primary bedroom offers a walk-in closet and a luxurious 3-piece bathroom with a walk-in shower. The fully finished basement includes an additional 4-piece bathroom. For outdoor enthusiasts, there’s a nearby pond for canoeing and fishing, a picturesque river across the way, a baseball diamond, and scenic trails that are quad-friendly. The property boasts recent updates including a brand-new front roof (2024) with the side and back completed two years ago, a new well pump (2023), a water heater (2023), a dishwasher (2023), and a water filter (2021). The septic system was inspected and pumped out in 2019, while the fridge, stove, and washer/dryer are all new as of 2019. With a welcoming atmosphere and lovely neighbors, this home offers the perfect blend of modern convenience and country charm. (id:51300)
Exp Realty
70 Ross Street
Tiverton, Ontario
Excellent building lot for sale in the downtown core of the village of Tiverton. Steps from downtown shopping, rec centre, ball diamonds, parks and a short drive to the sandy beaches of Inverhuron and Bruce Power sits this 75' x 107' building parcel ready for your building plans! (id:51300)
RE/MAX Land Exchange Ltd Brokerage (Kincardine)
1 Hamilton Street
North Middlesex, Ontario
Attention downsizers or multigenerational families - Welcome to 1 Hamilton St, Ailsa Craig, where low-maintenance living is perfected. (Main floor 1360 sq ft + Garage 628 sq ft + Basement 1296 sq ft). This charming all-brick ranch house features a main floor designed for style, accessibility, and efficient workflow. The kitchen, awash in natural light, creates a warm and welcoming ambiance. This home boasts three bedrooms (one currently utilized as an office) and 2.5 bathrooms. The spacious main bathroom includes a soaking tub and heated floors, while the primary bedroom offers room for a king sized bed and double closets for plenty of storage. For added convenience, there are laundry connections available on both the main floor and in the basement. The basement features high ceilings and a large recreation room (26 x 24 ft) complete with a gas fireplace/stove, full bathroom, oversized windows, and stair access from the garage, making it a potential in-law suite. There is plenty of storage space, along with ample room for a home gym or hobby area. Roof 2022. Eave troughs 2021. The two-car garage measures 22 x 25 ft and has wide interior steps leading down to the basement. Outside, the low-maintenance backyard invites you to enjoy a private, spacious deck (plus power awning) with a serene pond view and access to a walking path. A shed/bunky serves as a perfect secondary space. Additionally, the property includes a double-wide driveway with an extra laneway suitable for a 25 ft RV, trailer or boat. This desirable location truly has something for everyone. **** EXTRAS **** Roof 2022. Eave troughs 2021. Fridge 2024. Stove 2020. 3 x 220 V plugs. 2 x laundry rooms. (id:51300)
Coldwell Banker Star Real Estate
185 Albert Street
Paisley, Ontario
Located on a quiet street in the picturesque village of Paisley this three bedroom, two and a half bath bungalow has lots to offer. Suitable for a growing family or someone looking for main floor living. The main floor has a master bedroom complete with ensuite, two additional bedrooms, kitchen, dining living room, second full bath and laundry room. Enjoy your morning coffee or evening BBQ on the raised deck off the kitchen. The lower level features a walk out onto a patio, a large family / rec room, a two piece bath plus lots of storage space. The beautiful backyard with mature trees slopes to the back of the property and offers privacy from rear neighbours. Fiber Optics have been installed to the house and the home is heated by natural gas. It comes complete with a full set of appliances. Whether you are looking to get into the housing market, more space for your family or a retirement home this could be the property for you. (id:51300)
Coldwell Banker Peter Benninger Realty
765 St. David Street South
Fergus, Ontario
Welcome to 765 St David St S, Fergus – a charming 1537 sq ft bungalow perfectly situated close to all amenities and shopping. This home offers easy access to schools, parks, and the vibrant downtown area. Inside, you'll find a spacious layout featuring 2 bedrooms on the main floor and 2 additional bedrooms on the lower level. The primary bedroom boasts a 3-piece ensuite for your convenience, while the main bathroom offers a relaxing tub. The lower level also includes a handy 2-piece bathroom. The finished rec room downstairs is ideal for the kids or for catching the big game, and there’s plenty of storage space, a workshop, and a cold cellar to meet all your needs. Step outside to enjoy the deck and fully fenced yard, complete with beautiful gardens – a perfect space for outdoor entertaining and relaxation. Don’t miss this opportunity to make 765 St David St S your new home! (id:51300)
Keller Williams Home Group Realty
198 Main Street
Lucan Biddulph, Ontario
Amazing opportunity in beautiful Lucan with this truly stunning 4 bedroom, 1.5 bath 2-storey Century home boasting total top to bottom recent renovations--enjoy best of period architecture with all the features & comforts of modern amenities all on huge 174ft deep mature lot! This is truly a ""wow"" filled home HGTV would be proud of and is perfect for buyers who prefer unique to cookie cutter homes! Magazine quality features: attractive & updated wrap around covered front porch ideal for lounging; tasteful neutral decor throughout; updated windows; updated exterior doors; high ceilings; updated electrical with 200amp service, recessed lighting & modern light fixtures; formal dining room with ceiling beam accents; main floor living room with fireplace; main floor family room; main floor laundry with washer & dryer; 2pc powder room; light filled spacious modern eat-in kitchen with white cabinets, quartz countertops, tile backsplash, stainless steel appliances incl. refrigerator, stove, dishwasher & beverage fridge + walkout to large newer east facing sundeck; ascend the second level to the gorgeous primary bedroom boasts huge picture window, carpet free floors, ceiling feature & wall of cabinets; ascend a few more steps with custom glass railing to find 3 additional bedrooms and stunning 5pc family bath featuring oversized glass shower, stand alone soaker tub & dual sink vanity; the exterior features plenty of room for children and pets; additional updates include furnace, AC + more. An added bonus of this property is the C1 zoning which affords plenty of potential for future business if desired! Walking distance to numerous local amenities including post office, drug store, restaurants, bank and few blocks to community centre & hockey arenas! Fast possession available. Nothing to do but move in! (id:51300)
Royal LePage Triland Robert Diloreto Realty












