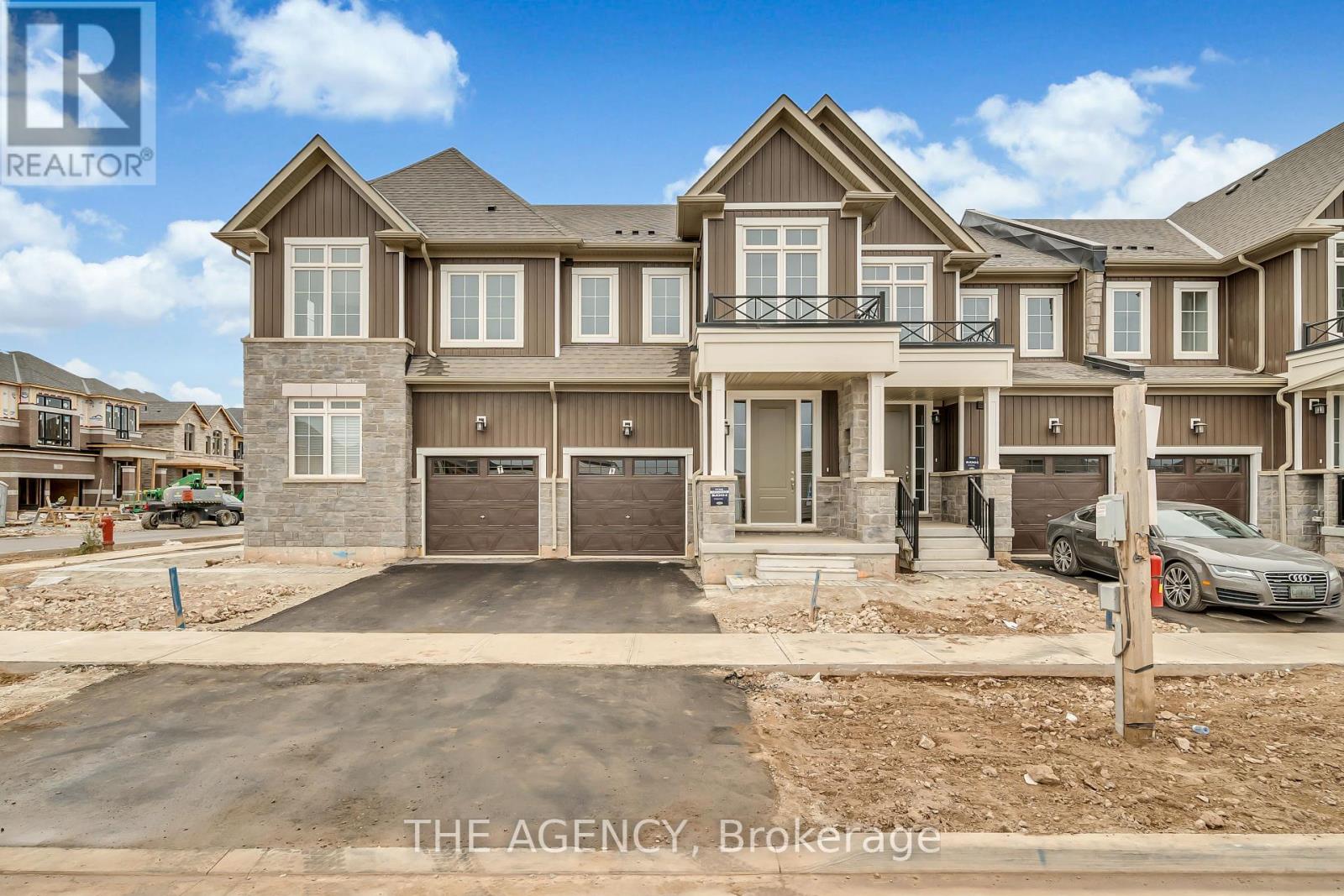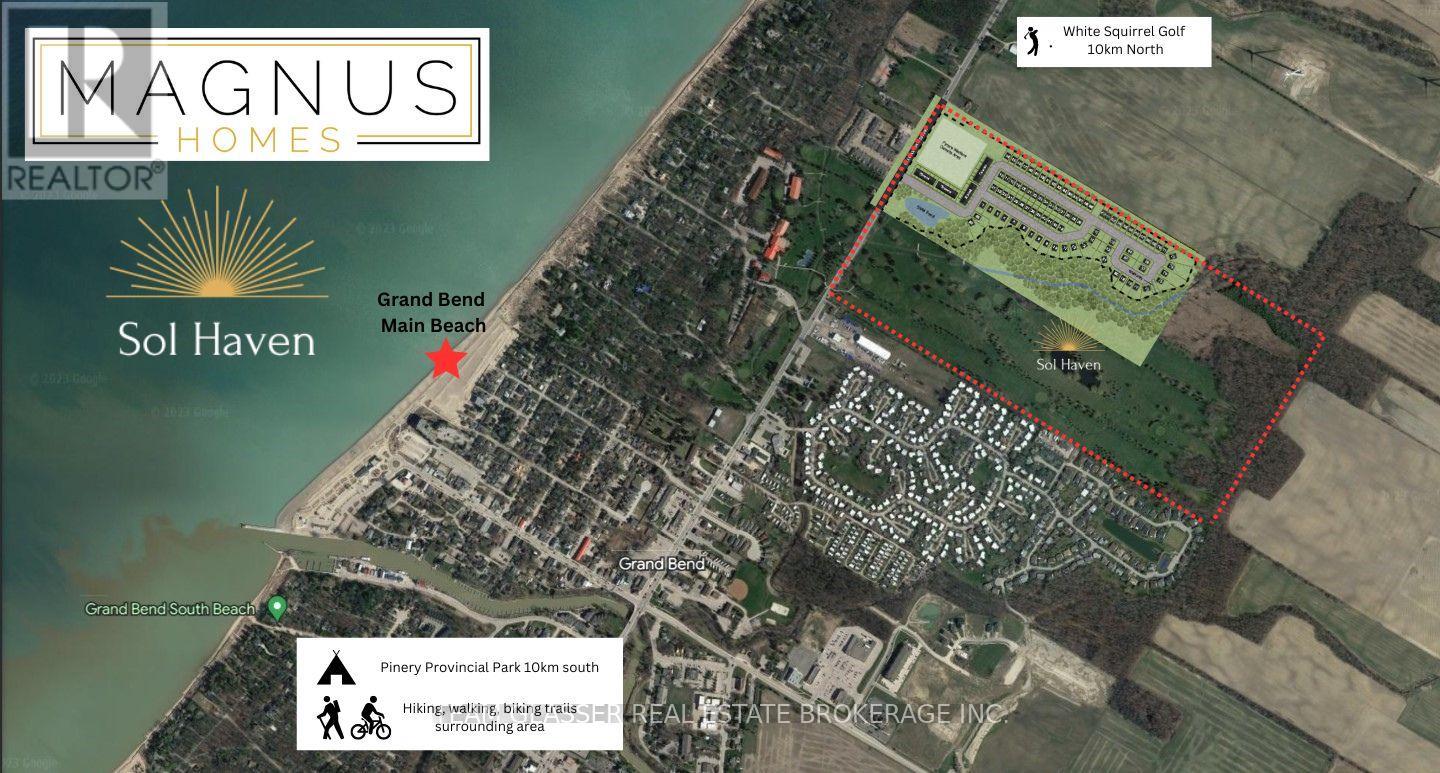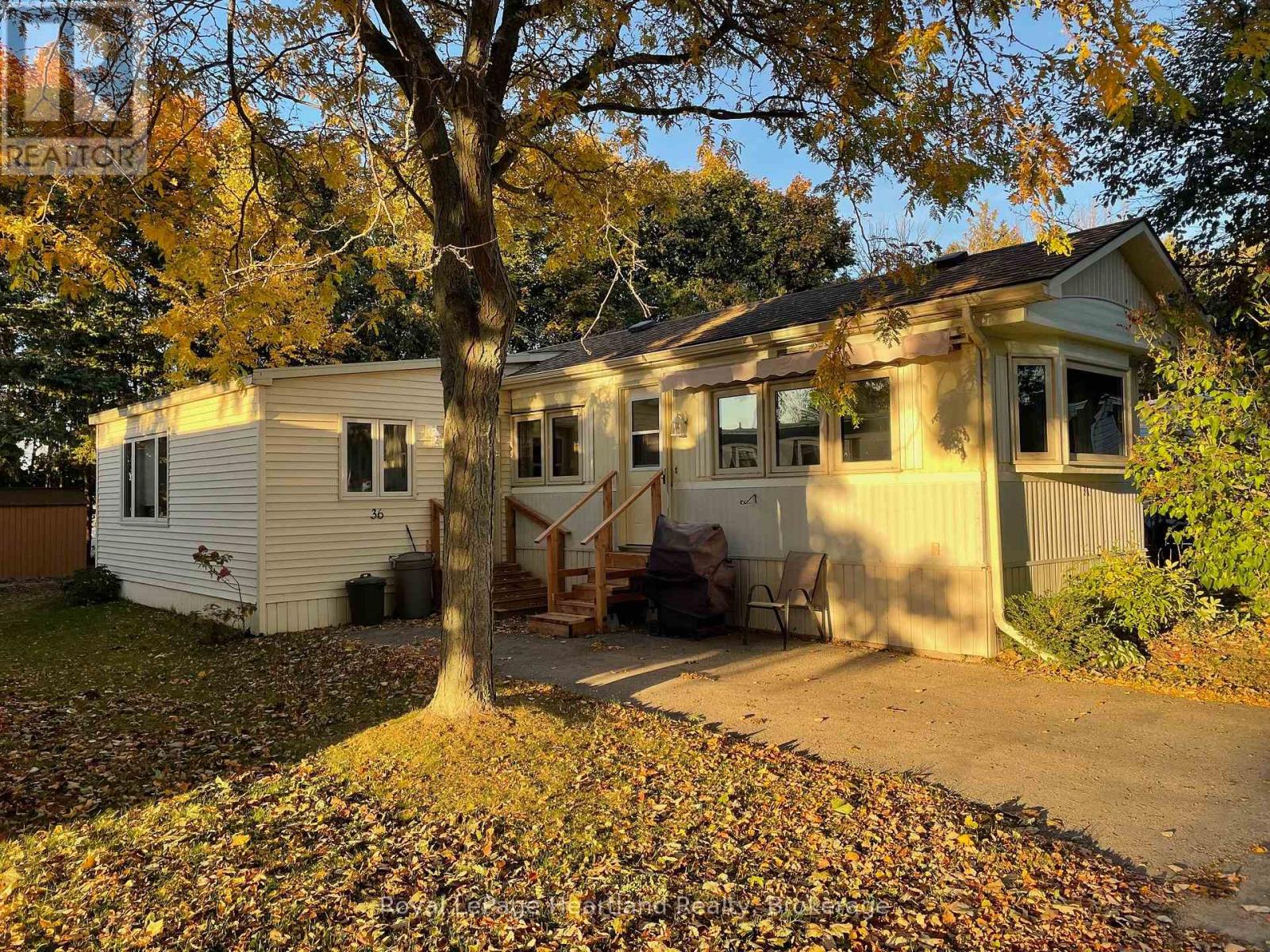Listings
Pt Lt 24 Concession A
Brockton, Ontario
Discover the charm of village living with this newly severed, unserviced 0.601-acre estate-sized lot in the heart of Cargill. Featuring a generous footprint of 130.96’ x 200.17’, this property combines rural tranquility with community charm, offering serene farmland views to the west and the welcoming Cargill Community to the east. Ideally located within walking distance to Teeswater River, the Cargill Park, and Cargill Community Centre, it provides both convenience and a sense of connection. Fronting on Queen St., and only a 30-minute drive to the shores of Lake Huron and Bruce Power, this lot is the perfect canvas to build your dream home in a peaceful yet accessible location. (id:51300)
Exp Realty
6081 Hwy 89, Clifford Road
Minto, Ontario
This Is Your Opportunity To Own This 35.823 Acres Of Land, in the town Of Minto. The Property Is Currently Zoned As Secondary Agricultural And Ep This Would Also Make An Ideal Building Site For Your Custom Dream Home, With Lots Of Privacy! Massive Frontage On Highway -89 And Very Close To Mount Forest, (9Min ), Where There Are Excellent Amenities Including A Hospital. Opportunity For Investors And Developers To Transform this Property Into An Estate Lot Residential Subdivision, Severance is suitable for this property to Split, upon Township Approval. There Is An Established Residential Estate Subdivision (2 Min Drive.) Contact The Municipality About Potential Severance. Some Of The Permitted Uses Are: Agricultural Uses -Commercial, Industrial & Institutional, Additional Residential Units, Portable Asphalt, Licensed Aggregate Operations, And Community Service Facilities **** EXTRAS **** Highway 89 East - Ends At Highway 400 (id:51300)
Century 21 People's Choice Realty Inc.
342 Russell Street
Southgate, Ontario
The search is over! Newly built Flato development 2-car garage detached featuring 3bed, 3 bath over 1800sqft of premium living space located in a peaceful family friendly neighbourhood in the heart of Dundalk; steps to top rated schools, parks, recreation, major hwys, & much more! * Enjoy small town living with urban amenities * Spacious driveway can accommodate 4 cars or recreational vehicles. Covered porch entry leads into bright foyer. Mudroom access to the garage & powder room. Open-concept living room comb w/ dining. * Engineered Hardwood Flooring * Eat-in Kitchen w/ modern tall cabinetry, SS/ appliances, & quartz counters W/O to backyard. Upper presents 3 family sized bedrooms & 2-full baths. Primary bedroom retreat w/ W/I closet & 5-pc ensuite. Full unfinished basement awaiting your vision can be converted to in-law suite or rental (sep-entrance thru mudroom). Conveniently situated under 2hrs to downtown Toronto, approx 30mins to Blue Mountain, under 30mins to Beaver Valley Ski Club, Golf courses, & much more ideal for buyers looking to enjoy everything nature has to offer. Venture through beautiful local trails perfect for active buyers looking to enjoy long walks, hikes, & bike rides. **** EXTRAS **** Rare opportunity to purchase a new home on a budget & experience the comfort, convenience, & recreation that Dundalk has to offer! (id:51300)
Cmi Real Estate Inc.
28 Fennell Street
Southgate, Ontario
Charming 3-Bedroom Townhouse in Family-Friendly Dundalk, Ontario!Welcome to this bright, modern 3-bedroom, 3-bathroom townhouse, just two years old and nestled in a welcoming family-oriented neighborhood in Dundalk! Step inside to a spacious, open-concept main floor that flows seamlessly from the living room to the kitchen and dining area, perfect for entertaining and family gatherings. The second floor features stylish laminate floors throughout, adding a touch of warmth and ease of maintenance.Enjoy the convenience of two driveway parking spaces plus an attached garage, offering ample room for vehicles and storage. Located near parks, schools, and local amenities, this home provides the perfect blend of comfort and community. **** EXTRAS **** Property is vacant and available for immediate posession, AA tenants preferred. (id:51300)
Right At Home Realty
1115 Ideal Drive
Thames Centre, Ontario
Industrial land for lease ,Zoned M2, Outside storage permitted. 5.6 acres. (id:51300)
Royal LePage Flower City Realty
13 Steer Road
Erin, Ontario
Welcome to this stunning, brand-new home in the charming Erin Glen community, ready for its first occupants! The open-concept layout, complemented by expansive windows, invites abundant natural light throughout. The main floor showcases elegant hardwood flooring, while the upper level features cozy carpeting. Upstairs, you'll find 3 well-appointed bedrooms, 2 full bathrooms, and a convenient laundry room. 2 of the bedrooms offer generous walk-in closets for ample storage. Enjoy tranquil living in this charming neighbourhood, conveniently close to local amentities. (id:51300)
The Agency
8670 Crayton Court
Gowanstown, Ontario
This could be the one! Amazing family home looking for its new owners. Elevate your lifestyle at 8670 Crayton Court! This stunning home features 5 bedrooms, (4 on the same floor,) 3 bathrooms, and spans over 4000 sq ft. Nestled on a generous 0.7-acre lot that backs onto a serene park, it offers an unparalleled connection to nature. Excellent In-law potential with multiple options to choose from. Inside, discover multiple living spaces designed for elegance and comfort, along with a spacious basement that includes a workshop for all your creative projects. The backyard is a private oasis, complete with an in-ground pool and exquisite landscaping, ideal for relaxation and entertainment. With numerous recent updates, this home is not just a residence but a statement of luxury living. It's the ultimate family haven you've been dreaming of. Book your showing today! (id:51300)
Real Broker Ontario Ltd.
178 Seeley Avenue
Southgate, Ontario
Your Opportunity To Own A New Detached 2 Story Home In Dundalk, Southgate, 15 Minutes North of Shelburne, 4 Large Bedrooms, 2.5 Baths, 9 Feet Ceiling On Main Floor, Country Kitchen, Great Backyard, Double Car Garage, Brand New Appliances, Home Under New Home Warranty. Download Floor Plan From Attachments. Vacant House, Ready To Move In Immediately, In New Home With Your Family. **** EXTRAS **** Fridge, Gas Stove, B/I D/W, Washer, Dryer And Blinds. (id:51300)
Homelife Silvercity Realty Inc.
Lt 1 Pt 821 Inglis Drive
Grey Highlands, Ontario
This hidden gem is a 1+ acre treed lot at the end of a quiet cul-de-sac, bordering the tranquil Beaver River. The property boasts a limestone bluff near the river, adding unique character. A mix of trees provides privacy and serenity, you can enjoy beautiful views of the river. Additionally, a 4-acre open space park block along one side adds extra privacy. Build your dream home on this idyllic property with over 250' of riverfront and enjoy the soothing sounds of the rippling water. An excellent spring is present at the base of the property, and the entrance is already in place, ready for you to start crafting your dream home. This incredible location offers ample opportunities for recreation and relaxation. Enjoy year-round activities with Beaver Valley and Blue Mountain ski resorts just a 20-minute drive away, as well as numerous golf courses and hiking trails nearby. A short trail takes you straight into the charming Village of Feversham. Own your piece of nature and love where you live. (id:51300)
Century 21 In-Studio Realty Inc.
Blk 2in - Hwy #21 Dearing Drive
South Huron, Ontario
TO BE BUILT -Welcome to the One Floor Interior Unit Townhomes at Sol Haven in sought after Grand BEND! *PHOTOs other Magnus builds* These 1303 sq ft FREEHOLD bungalows are perfect for an active lifestyle-10 minutes walk to golf, restaurants, cafe's or beach! Tastefully decorated in neutral tones, with quality finishings by Magnus Homes. Open concept great room with lots of windows, higher ceilings(plus high ceilings in the basement with stairs going into the side door perfect for an in-law suite.), gas fireplace, engineered Hardwood floors, and patio doors to the garden. Sit around quartz top island for entertaining or food prep with open dining area. Primary bedroom is good-sized with walk-in closet and double sink ensuite with Tub & tiled and glass shower. The 2nd bedroom could also be a den or office at the front with a 3 piece close-by. End units Stairs from the garage to the basement allows for multi-generational living or separate suite for your guests! Single car garage with drive off the road-YOU own the land - No Condo Fees!! The Lower-level is left for your finishing - or have Magnus Homes finish it to your needs. Both end units are bigger with larger garages and separate door off the side to the lower level. Builder hopes to start construction soon for 2025 closings! Plan your retirement or part-time beach community lifestyle! Book your Townhome today. 10% required to hold one for you. This is the first of 4 blocks available. Closings for ALL these townhomes in 2025. The Beauty of Lake Huron and it's best Beach - Experience the Vacation feeling everyday! (id:51300)
Team Glasser Real Estate Brokerage Inc.
682 Queen Street
North Huron, Ontario
This newer 4-plex offers some amazing features that are sure to catch your attention. First off, the in-floor heat and ductless air conditioning system ensure that you'll be comfortable all year round, no matter the temperature outside. You can enjoy a cozy and pleasant atmosphere throughout the property. The open concept design of the kitchen and living room creates a spacious and inviting feel, perfect for entertaining guests or simply relaxing with your loved ones. And with the large kitchen, you'll have plenty of room to experiment with your culinary skills. One of the highlights of this 4-plex is the private deck, allowing you to\r\nenjoy some fresh air and outdoor relaxation. It's a great spot for morning coffees or evening BBQs with friends and family. Inside, you'll find two spacious bedrooms that provide ample space for your furniture and personal belongings. The large ensuite/cheater bathroom adds a touch of luxury and convenience to your daily routine. When it comes to appliances, you won't have to worry about a thing. The fridge, stove, built-in microwave with range hood, washer, dryer, and dishwasher are all included, making your move-in process a breeze. Parking is also abundant, ensuring that you and your guests will always have a convenient spot to\r\npark. Plus, with the theatre and shopping options nearby, you'll have plenty of entertainment and retail therapy options within easy reach. Overall, this attractive and well-equipped 4-plex offers a comfortable and convenient living experience. If you have any more questions or would like to schedule a viewing, feel free to Contact your REALTOR®. (id:51300)
RE/MAX Land Exchange Ltd
36 Sutton Drive
Ashfield-Colborne-Wawanosh, Ontario
Well kept, affordable home for families or individuals looking to downsize is now being offered for sale at 36 Sutton Dr. in the land leased park known as Huron Haven Village, located just north of the Town of Goderich. The home consists of 3 bedrooms, 1bathroom, a kitchen with upgrades consisting of a new countertop, backsplash, new 7 in 1 stove, new fridge, updated cabinets and eat in dining area. The living room is located at the front of the home and a secondary cozy sitting room with propane fireplace is conveniently located at the back of the home. Exit to the backyard from the sitting room where you will find a private deck with no neighbours behind. Features of this home include new exterior doors, replacement windows throughout with tint on some, central vac, central AC, new electric owned hot water heater, new washer 2021 and dryer 2024. Outside you will find 2 new storage sheds, the roof on the home was replaced approx. 10 years ago, it is vinyl sided and the back of the lot is lined with mature trees for privacy. The community offers an outdoor inground swimming pool and clubhouse. Call your REALTOR today to book a showing. (id:51300)
Royal LePage Heartland Realty












