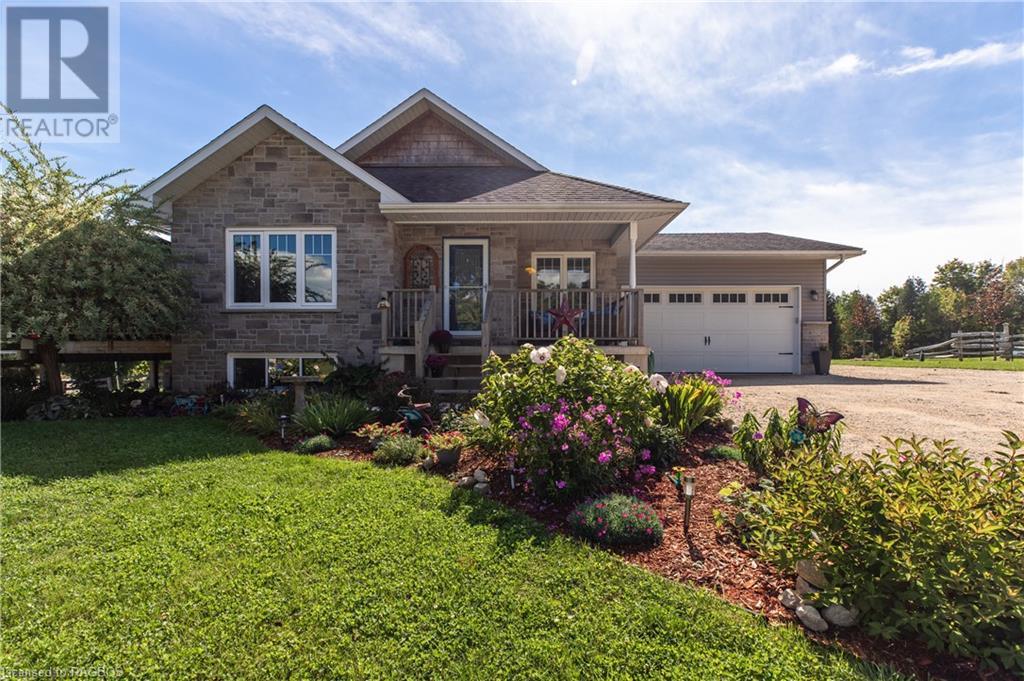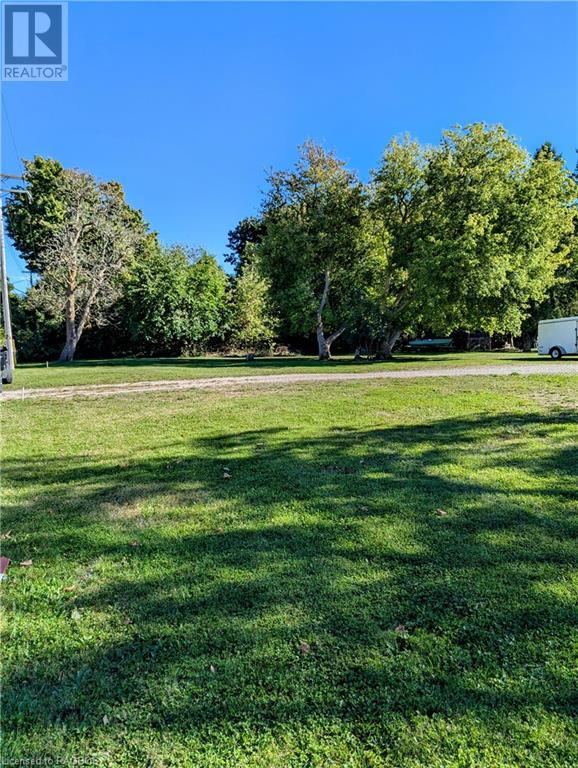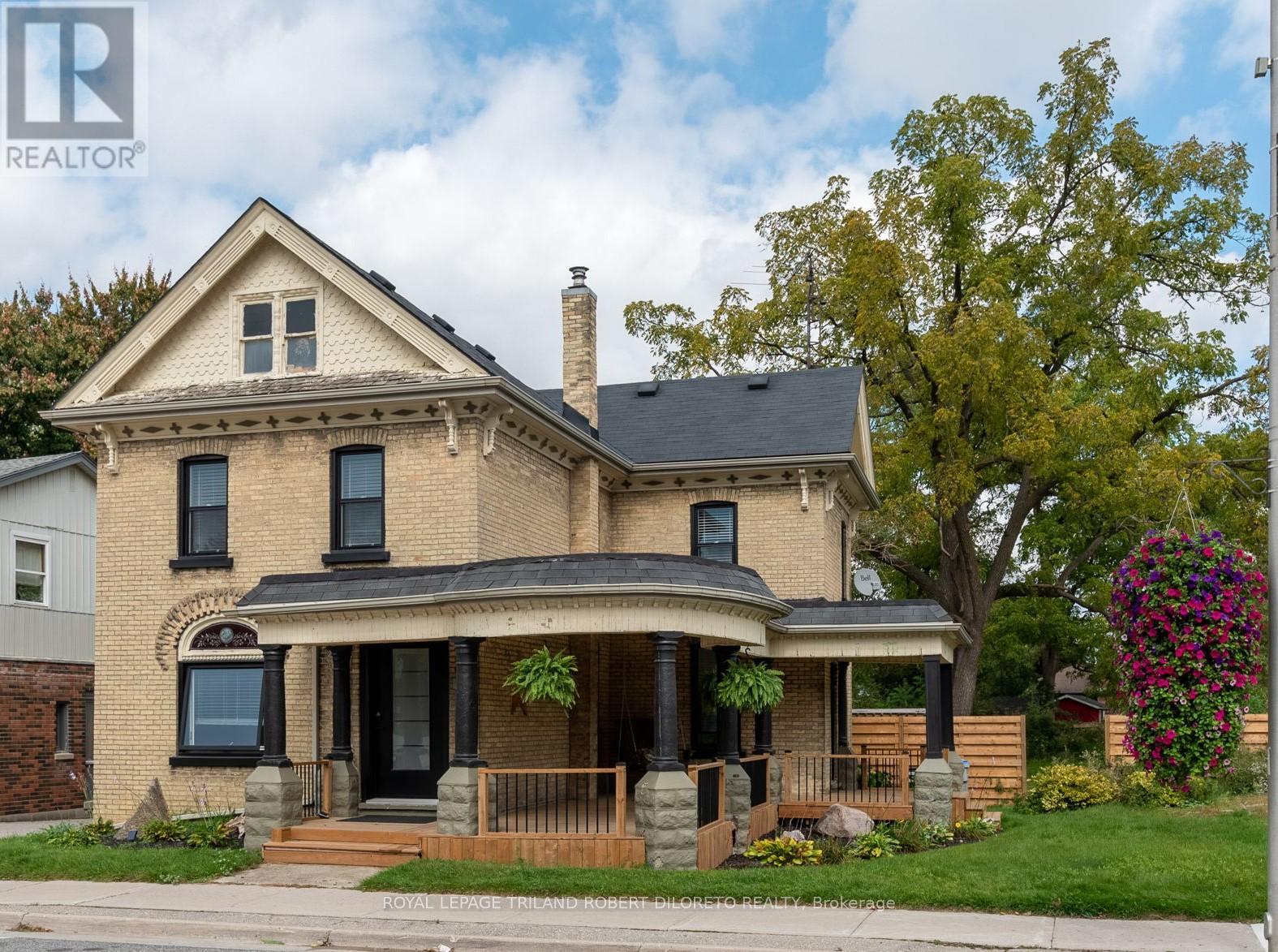Listings
176 Semple Lane
Grey Highlands, Ontario
This move-in ready 2+2 bedroom raised bungalow on half an acre is a fantastic find in the village of Eugenia. This home exudes pride of ownership from the moment you arrive. Enjoy the natural beauty of nearby Eugenia Falls, Bruce Trail, and Lake Eugenia just steps from your door. Step inside to a bright, airy main level featuring an open-concept living space with cathedral ceilings, large windows, and a walk-out to the deck—ideal for entertaining or relaxing. The kitchen is a cook's dream, complete with built-in cabinetry in the pantry and an island with electrical outlets. The main floor also features two bedrooms, including a spacious primary, a 4-piece bathroom with a rain showerhead, and a convenient laundry closet. Enjoy convenient access to the attached oversized 1.5-car garage. Downstairs, the fully finished basement offers even more living space, with a family/recreation room, two additional bedrooms, a second 4-piece bathroom, laundry, ample storage, and a cold room. Outside, the expansive, fully fenced yard is perfect for family gatherings, pets, kids, or quiet evenings on the back deck. With propane-forced air heating, central air, and a heat/cooling pump in the basement, this home is as functional as it is stylish. No matter what activities you enjoy—hiking, biking, swimming, or skiing—this home's prime location serves as your gateway to endless outdoor fun. Minutes from Flesherton and the Beaver Valley Ski Club and just a 30-minute drive to Blue Mountain, this property is perfect for families and those seeking to be closer to outdoor recreational activities. 176 Semple perfectly balances comfort, space, and proximity to outdoor recreation. Take advantage of this opportunity to own a slice of paradise in one of Ontario's most desirable areas! (id:51300)
Century 21 In-Studio Realty Inc.
1020 Main Street
Wroxeter, Ontario
Discover this custom-built 3+1 bedroom, 2 bathroom home in the tranquil community of Wroxeter, where peaceful country living is seamlessly blended with modern comforts. Set on a sprawling 1/2 acre lot adorned with well-matured trees, this property features a beautiful garden area and a dedicated vegetable patch, making it a perfect sanctuary for nature lovers. Enjoy the serenity of the lovely countryside, which provides an idyllic backdrop for relaxation and privacy. Inside, the open kitchen and dinette area are perfect for family gatherings, while the primary bedroom offers a walk-in closet and a luxurious 3-piece bathroom with a walk-in shower. The fully finished basement includes an additional 4-piece bathroom. For outdoor enthusiasts, there’s a nearby pond for canoeing and fishing, a picturesque river across the way, a baseball diamond, and scenic trails that are quad-friendly. The property boasts recent updates including a brand-new front roof (2024) with the side and back completed two years ago, a new well pump (2023), a water heater (2023), a dishwasher (2023), and a water filter (2021). The septic system was inspected and pumped out in 2019, while the fridge, stove, and washer/dryer are all new as of 2019. With a welcoming atmosphere and lovely neighbors, this home offers the perfect blend of modern convenience and country charm. (id:51300)
Exp Realty
70 Ross Street
Tiverton, Ontario
Excellent building lot for sale in the downtown core of the village of Tiverton. Steps from downtown shopping, rec centre, ball diamonds, parks and a short drive to the sandy beaches of Inverhuron and Bruce Power sits this 75' x 107' building parcel ready for your building plans! (id:51300)
RE/MAX Land Exchange Ltd Brokerage (Kincardine)
1 Hamilton Street
North Middlesex, Ontario
Attention downsizers or multigenerational families - Welcome to 1 Hamilton St, Ailsa Craig, where low-maintenance living is perfected. (Main floor 1360 sq ft + Garage 628 sq ft + Basement 1296 sq ft). This charming all-brick ranch house features a main floor designed for style, accessibility, and efficient workflow. The kitchen, awash in natural light, creates a warm and welcoming ambiance. This home boasts three bedrooms (one currently utilized as an office) and 2.5 bathrooms. The spacious main bathroom includes a soaking tub and heated floors, while the primary bedroom offers room for a king sized bed and double closets for plenty of storage. For added convenience, there are laundry connections available on both the main floor and in the basement. The basement features high ceilings and a large recreation room (26 x 24 ft) complete with a gas fireplace/stove, full bathroom, oversized windows, and stair access from the garage, making it a potential in-law suite. There is plenty of storage space, along with ample room for a home gym or hobby area. Roof 2022. Eave troughs 2021. The two-car garage measures 22 x 25 ft and has wide interior steps leading down to the basement. Outside, the low-maintenance backyard invites you to enjoy a private, spacious deck (plus power awning) with a serene pond view and access to a walking path. A shed/bunky serves as a perfect secondary space. Additionally, the property includes a double-wide driveway with an extra laneway suitable for a 25 ft RV, trailer or boat. This desirable location truly has something for everyone. **** EXTRAS **** Roof 2022. Eave troughs 2021. Fridge 2024. Stove 2020. 3 x 220 V plugs. 2 x laundry rooms. (id:51300)
Coldwell Banker Star Real Estate
185 Albert Street
Paisley, Ontario
Located on a quiet street in the picturesque village of Paisley this three bedroom, two and a half bath bungalow has lots to offer. Suitable for a growing family or someone looking for main floor living. The main floor has a master bedroom complete with ensuite, two additional bedrooms, kitchen, dining living room, second full bath and laundry room. Enjoy your morning coffee or evening BBQ on the raised deck off the kitchen. The lower level features a walk out onto a patio, a large family / rec room, a two piece bath plus lots of storage space. The beautiful backyard with mature trees slopes to the back of the property and offers privacy from rear neighbours. Fiber Optics have been installed to the house and the home is heated by natural gas. It comes complete with a full set of appliances. Whether you are looking to get into the housing market, more space for your family or a retirement home this could be the property for you. (id:51300)
Coldwell Banker Peter Benninger Realty
765 St. David Street South
Fergus, Ontario
Welcome to 765 St David St S, Fergus – a charming 1537 sq ft bungalow perfectly situated close to all amenities and shopping. This home offers easy access to schools, parks, and the vibrant downtown area. Inside, you'll find a spacious layout featuring 2 bedrooms on the main floor and 2 additional bedrooms on the lower level. The primary bedroom boasts a 3-piece ensuite for your convenience, while the main bathroom offers a relaxing tub. The lower level also includes a handy 2-piece bathroom. The finished rec room downstairs is ideal for the kids or for catching the big game, and there’s plenty of storage space, a workshop, and a cold cellar to meet all your needs. Step outside to enjoy the deck and fully fenced yard, complete with beautiful gardens – a perfect space for outdoor entertaining and relaxation. Don’t miss this opportunity to make 765 St David St S your new home! (id:51300)
Keller Williams Home Group Realty
198 Main Street
Lucan Biddulph, Ontario
Amazing opportunity in beautiful Lucan with this truly stunning 4 bedroom, 1.5 bath 2-storey Century home boasting total top to bottom recent renovations--enjoy best of period architecture with all the features & comforts of modern amenities all on huge 174ft deep mature lot! This is truly a ""wow"" filled home HGTV would be proud of and is perfect for buyers who prefer unique to cookie cutter homes! Magazine quality features: attractive & updated wrap around covered front porch ideal for lounging; tasteful neutral decor throughout; updated windows; updated exterior doors; high ceilings; updated electrical with 200amp service, recessed lighting & modern light fixtures; formal dining room with ceiling beam accents; main floor living room with fireplace; main floor family room; main floor laundry with washer & dryer; 2pc powder room; light filled spacious modern eat-in kitchen with white cabinets, quartz countertops, tile backsplash, stainless steel appliances incl. refrigerator, stove, dishwasher & beverage fridge + walkout to large newer east facing sundeck; ascend the second level to the gorgeous primary bedroom boasts huge picture window, carpet free floors, ceiling feature & wall of cabinets; ascend a few more steps with custom glass railing to find 3 additional bedrooms and stunning 5pc family bath featuring oversized glass shower, stand alone soaker tub & dual sink vanity; the exterior features plenty of room for children and pets; additional updates include furnace, AC + more. An added bonus of this property is the C1 zoning which affords plenty of potential for future business if desired! Walking distance to numerous local amenities including post office, drug store, restaurants, bank and few blocks to community centre & hockey arenas! Fast possession available. Nothing to do but move in! (id:51300)
Royal LePage Triland Robert Diloreto Realty
191 Bethany Street
North Middlesex, Ontario
Conveniently located, Parkhill is 35 minutes from London and 15 minutes from Grand Bend. This town has a lot to offer including all sorts of outdoor activities and amenities. There are three bedrooms upstairs, one of which has laundry hookup, for those who want it all on one floor, a 3 piece bathroom and an open concept living/dining area, gas insert fireplace and HUGE windows. The basement is finished with its own in law suite/apartment. There is a bedroom, living room, 3piece bath, office, large kitchen/dining, laundry and storage. The in-laws will never leave!!! There have been updates throughout the last few years, including 2 updated kitchens, new appliances, 2 updated bathrooms, some new windows, paint, flooring, etc. Outside we now have a new facade, cleaned up landscaping, new walkways, new above ground heated swimming pool with new decking and new fenced yard and located on a large double lot. (id:51300)
Royal LePage Triland Realty
115143 Grey Road 3
Chatsworth, Ontario
Picture this. As you enter through the carefully landscaped gated entrance you follow a long tree lined driveway that opens to a completely secluded country setting full of ample lawn to gather and enjoy with family and friends and is boasting with mature trees. Now imagine that setting had over 50 acres of forest with endless trails to enjoy horseback, on atv, skis, snowshoes or simply on foot. Find yourself in an open field between two forests in the heart of the property that provides the perfect setting for a camping retreat or for the hunters - a dream food plot. Add on a stunning swimming pond and acres of workable farmland, a workshop with newer overhead door and a beautiful renovated brick bungalow with an attached 2 car garage. Tell me that doesn’t sound like home?! Welcome to 115143 Grey Road 3, located minutes from the town of Chesley, and an achievable commute to Bruce Power the beautiful Blue Mountains. Lets move you to the perfect 100 acre retreat. Call Your REALTOR® To Schedule a Viewing Of This Beauty. (id:51300)
Royal LePage Heartland Realty (Wingham) Brokerage
115143 Grey Road 3
Chatsworth, Ontario
Welcome to the Country! 115143 Grey Road 3 is a spectacular place to call home for the whole family. Enjoy nature walks and hunting on your very own 100 acre farm consisting of 25+/- acres of workable land, 50+/- acres of mixed bush, rolling hills and wandering wildlife. The beautiful & tastefully updated 2+2 bedroom, 2 bath brick bungalow home with attached 2 car garage has seen many renovations and features ample, open & bright living space. The home is pouring with natural light, a beautifully renovated kitchen, main floor bath & beds, ample storage space and breathtaking views of the countryside out your back door. The list of upgrades are endless and include new flooring, lighting, plumbing, wiring, fixtures-tubs, sinks, faucets & vanities throughout. The exterior is complete with tasteful landscaping and endless privacy. The detached 16’x32’ insulated shed is the handyperson’s dream, while the green-thumb in the family will be pleased to have their very own greenhouse. This is Country living & privacy at its best! Conveniently located on a paved road 30 minutes to Owen Sound, Port Elgin & Southampton, 45 minutes to Bruce Power, and under an hour to the Blue Mountains. Call your REALTOR® today to view what could be your new country oasis, 115143 Grey Road 3! (id:51300)
Royal LePage Heartland Realty (Wingham) Brokerage
222 Pellisier Street N
Grey Highlands, Ontario
Discover this stunning, fully renovated chalet located on a dead-end street in the desirable community of Eugenia. Situated on two separate residentially zoned lots, this property provides remarkable potential. Whether you're looking to develop and sell one lot while keeping the other, or create a family compound for future generations, this home opens the door to numerous possibilities for those seeking both lifestyle and financial rewards. Modernized from top to bottom in 2022, this home offers a perfect blend of contemporary luxury and comfort, upon entering, you'll be greeted by an open-concept layout featuring high-end finishes and attention to detail. The heart of the home is the designer kitchen, outfitted with oversized center Island, stainless steel appliances, and a closed off pantry ideal for those who love to entertain. Large windows flood the space with natural light, highlighting the modern design and seamless flow from the indoor living areas to the expansive outdoor deck spaces. The bathrooms have been fully modernized with heated floors, adding a touch of luxury that makes cold winter mornings much more pleasant. The covered hot tub offers a relaxing escape after a day of skiing, hiking, or boating, with the serenity of nature all around you. Beaver Valley Ski Club is just a 10-minute drive away, the village of Eugenia and Bruce Trail network are a 5 min walk and Lake Eugenia access is only 2 mins away where you can enjoy swimming, boating and fishing during the summer months. Close to Kimberley and Flesherton, both known for their cozy restaurants and unique local shops. With its luxurious modern design, prime location, and development potential, this chalet is an incredible opportunity for anyone looking for a family getaway, a full-time residence, or a high-value investment. Don't miss the chance to own this exceptional property in one of the most sought-after areas of Eugenia. Available immediately with the majority of contents negotiable. **** EXTRAS **** Dishwasher, Washer, Dryer, Hot Tub, Hot Tub Equipment, Microwave, Refrigerator, Stove, Negotiable. (id:51300)
Forest Hill Real Estate Inc.
222 Pellisier Street
Eugenia, Ontario
Discover this stunning, fully renovated chalet located on a dead-end street in the desirable community of Eugenia. Situated on two separate residentially zoned lots, this property provides remarkable potential. Whether you're looking to develop and sell one lot while keeping the other, or create a family compound for future generations, this home opens the door to numerous possibilities for those seeking both lifestyle and financial rewards. Modernized from top to bottom in 2022, this home offers a perfect blend of contemporary luxury and comfort, upon entering, you’ll be greeted by an open-concept layout featuring high-end finishes and attention to detail. The heart of the home is the designer kitchen, outfitted with oversized center Island, stainless steel appliances, and a closed off pantry – ideal for those who love to entertain. Large windows flood the space with natural light, highlighting the modern design and seamless flow from the indoor living areas to the expansive outdoor deck spaces. The bathroom’s have been fully modernized with heated floors, adding a touch of luxury that makes cold winter mornings much more pleasant. The covered hot tub offers a relaxing escape after a day of skiing, hiking, or boating, with the serenity of nature all around you. Beaver Valley Ski Club is just a 10-minute drive away, the village of Eugenia and Bruce Trail network are a 5 min walk and Lake Eugenia access is only 2 mins away where you can enjoy swimming, boating and fishing during the summer months. Close to Kimberley and Flesherton, both known for their cozy restaurants and unique local shops. With its luxurious modern design, prime location, and development potential, this chalet is an incredible opportunity for anyone looking for a family getaway, a full-time residence, or a high-value investment. Don't miss the chance to own this exceptional property in one of the most sought-after areas of Eugenia. Available immediately with the majority of contents negotiable. (id:51300)
Forest Hill Real Estate Inc. Brokerage












