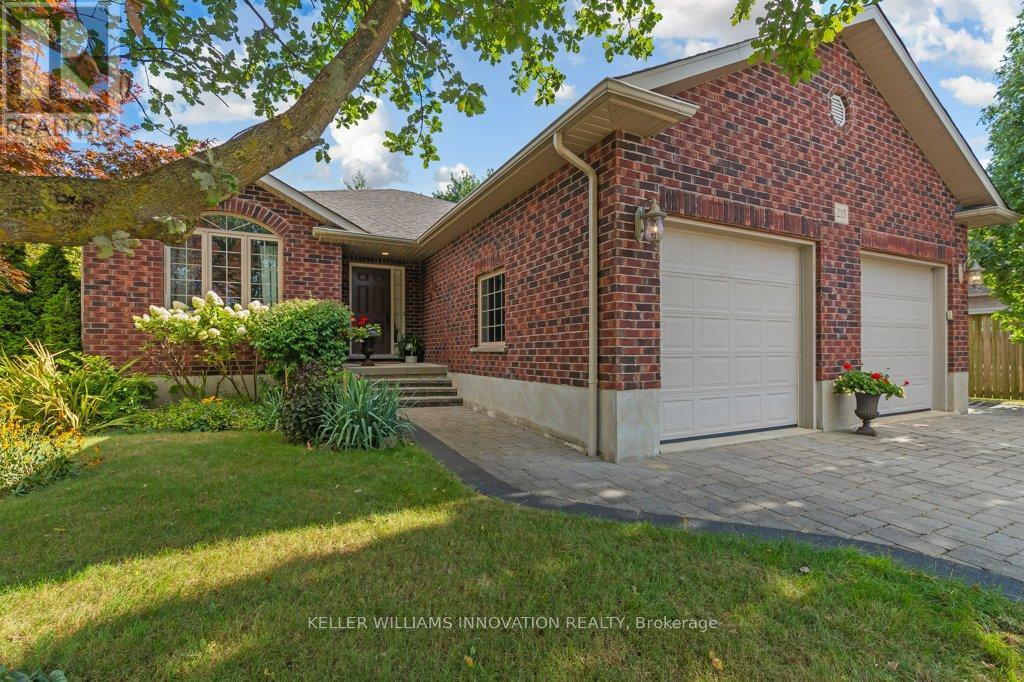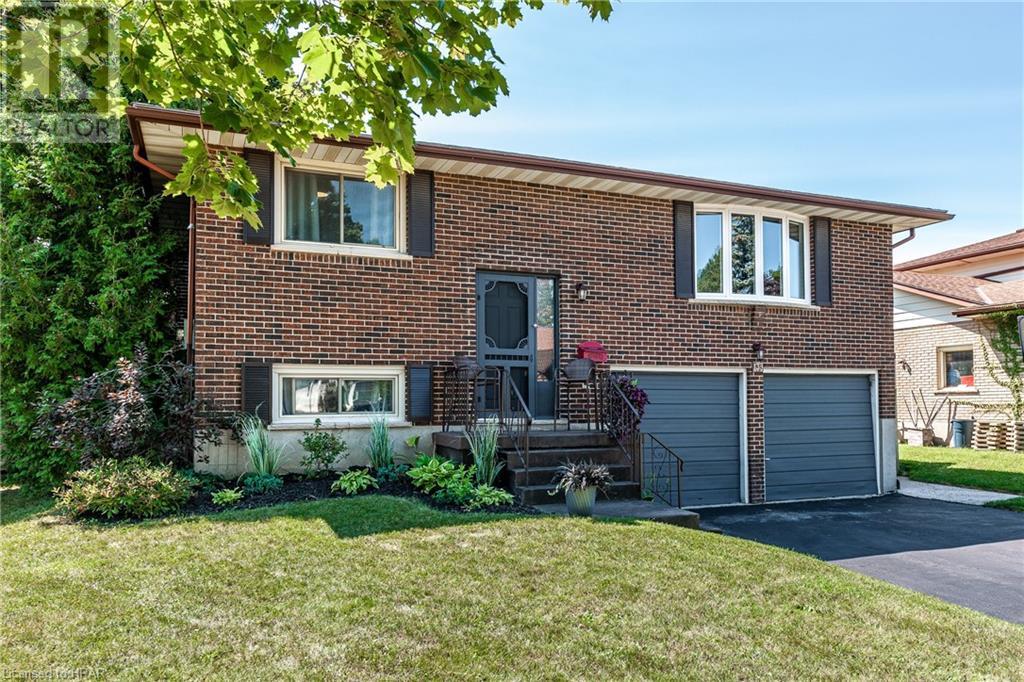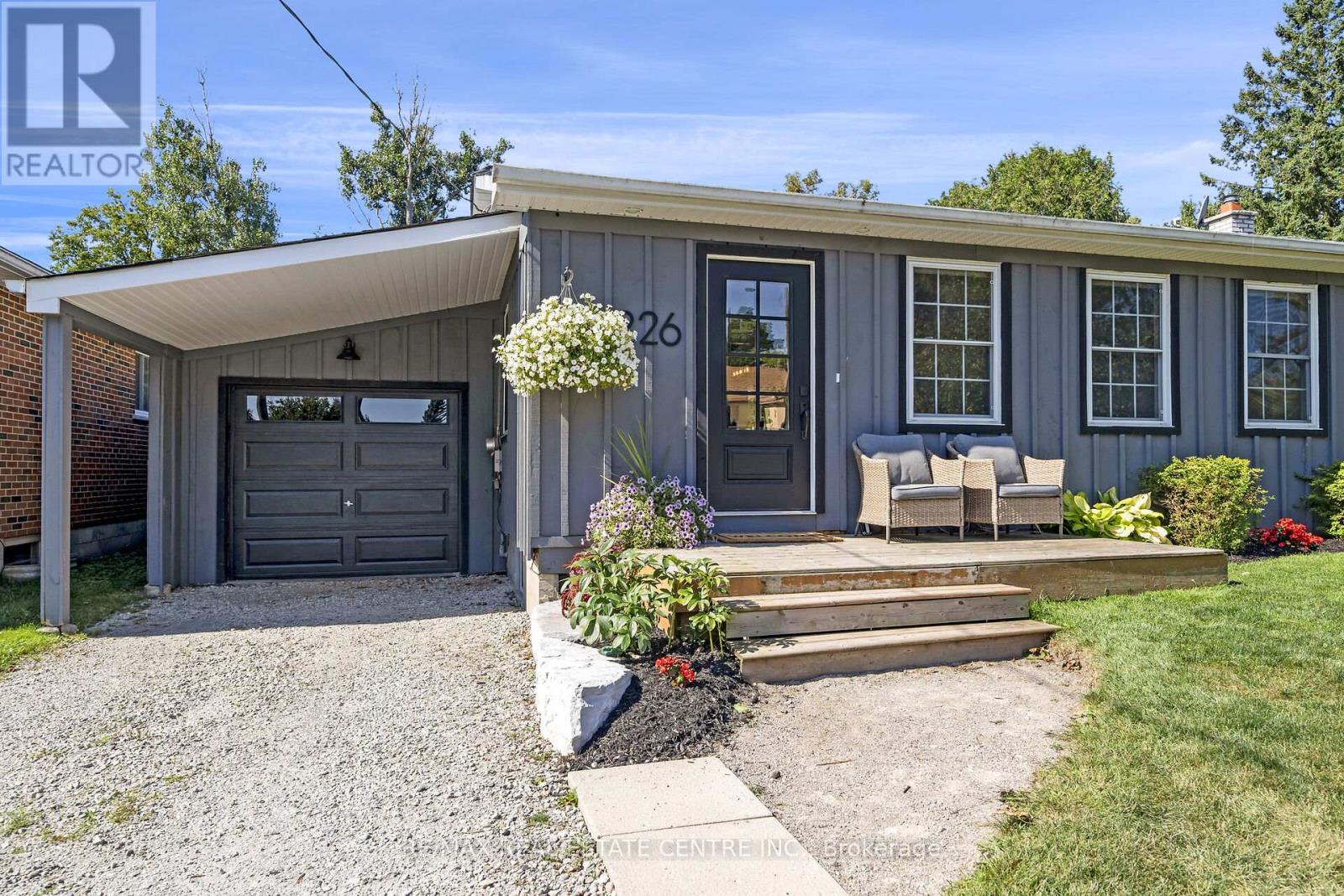Listings
215 Armstrong Street
North Perth, Ontario
Welcome to 215 Armstrong St W in Listowel! This stunning O'Malley-built home features four bedrooms and two full bathrooms. As you enter, you'll be greeted by beautiful engineered hardwood flooring throughout the main level. The open concept living space boasts a seating area at the front of the home with vaulted ceilings, creating a welcoming ambiance. The kitchen, overlooking the living room with a cozy fireplace, showcases a pantry, quartz countertops, and a spacious island with seating. The main floor also has a convenient laundry area, two bedrooms, and a full bathroom. The basement offers a walk-up to the garage and two additional bedrooms, each with access to another full bathroom. The generous rec room is perfect for winter entertaining, complete with a wet bar that includes a dishwasher. Step outside to the fully fenced oversized backyard (65ft by 145ft), a true gem in the neighborhood with mature trees providing privacy. Relax on the stone patio or utilize the shed for any hobbies. The home's curb appeal is enhanced by landscaping, while the double wide driveway features unique interlocking pavers. (id:51300)
Keller Williams Innovation Realty
848 Scotland Street
Fergus, Ontario
Nestled in a sought-after neighborhood, this charming 3-bedroom, 2 bathroom residence offers easy access to trails, schools, and local amenities. The living room is a comforting haven, featuring a striking stone fireplace against a sophisticated feature wall. Abundant natural light fills the space through the walkout to the stunning backyard oasis. The newly updated kitchen, a culinary enthusiast's delight, showcases sleek white cabinetry and modern stainless steel appliances, complemented by a chic dark backsplash. The thoughtful layout maximizes both space and function, ensuring a seamless cooking experience. The bedrooms provide tranquil retreats, with the primary suite featuring sleek wood flooring, bright windows, a large closet, and a ceiling fan for year-round comfort. Outdoors the property impresses with a recently updated deck featuring an awning for all-season enjoyment. A hot tub invites relaxation amidst the fully fenced backyard. The deck enhanced with new railings overlooks a green expanse promising serene views and privacy. Modern conveniences include a remote-controlled awning added in 2023, newer windows with a 25-year transferable warranty from 2022, and an efficient heated garage. The home boasts new LED lighting and updated electrical systems reflecting its modern upkeep. The fusion of indoor luxury and outdoor allure paired with its proximity to picturesque walking trails leading to the community center, this residence is the epitome of modern suburban living. (id:51300)
Real Broker Ontario Ltd.
215 Armstrong Street W
Listowel, Ontario
Welcome to 215 Armstrong St W in Listowel! This stunning O'Malley-built home features four bedrooms and two full bathrooms. As you enter, you'll be greeted by beautiful engineered hardwood flooring throughout the main level. The open concept living space boasts a seating area at the front of the home with vaulted ceilings, creating a welcoming ambiance. The kitchen, overlooking the living room with a cozy fireplace, showcases a pantry, quartz countertops, and a spacious island with seating. The main floor also has a convenient laundry area, two bedrooms, and a full bathroom. The basement offers a walk-up to the garage and two additional bedrooms, each with access to another full bathroom. The generous rec room is perfect for winter entertaining, complete with a wet bar that includes a dishwasher. Step outside to the fully fenced oversized backyard (65ft by 145ft), a true gem in the neighborhood with mature trees providing privacy. Relax on the stone patio or utilize the shed for any hobbies. The home's curb appeal is enhanced by landscaping, while the double wide driveway features unique interlocking pavers. Contact your agent today to schedule a viewing! (id:51300)
Keller Williams Innovation Realty
6 - 63 Compass Trail
Central Elgin, Ontario
Welcome to 63 Compass Trail, your own private oasis just a short walk away from stunning Lake Erie. This amazing bungalow townhome built by Domus has a spacious open concept layout with 2 bedrooms and 2 bathrooms, an open concept kitchen, living and dining room. From the stone veneer and double attached garage to the quaint covered front porch, you are impressed before going inside. The foyer is spacious and leads to a den / second bedroom. As you move into the home it opens to vaulted ceilings and you are drawn to the amazing fireplace with floor to ceiling brick accent and mantel. The open concept kitchen comes with stainless steel appliances, large island with bar seating, backsplash and plenty of storage. The dining area is spacious and overlooks the great room with fireplace and plenty of natural light. The primary bedroom suite includes a walk-in closet and ensuite bath complete with hard surface counter double vanity and a tiled shower with glass door. A small laundry area and additional 4-piece bathroom completes the main floor. The backyard area has a nice patio and privacy fencing. An unfinished basement awaits your final touches to turn this your dream home. To compliment the maintenance-free lifestyle most desire near the beach you will find that condo fees include snow removal of your driveway and lawn care and of course the communal swimming pool available to all residents of the complex. Book your private showing today! (id:51300)
Sutton Group - Select Realty
244 Main Street
Atwood, Ontario
Rare find. Beautiful mature building lot 44 x 122 sq ft. in tranquil Atwood a few minutes from all of the amenities of Listowel. R-4 zoning allows numerous possible uses ie. single family, multi family, semi detached, home occupation etc (see attached list) Sewer available, option of shared well or drilling own well. Permitted Uses (a) One single-detached dwelling on one lot; (b) One semi-detached dwelling on one lot; (c) One dwelling of a semi-detached dwelling on one lot; (d) One semi-detached link dwelling on one lot; (e) One dwelling unit of a semi-detached link dwelling on one lot; (f) One duplex dwelling on one lot; (g) One triplex dwelling on one lot; (h) One fourplex dwelling on one lot; (i) One converted dwelling on one lot, containing not more than four dwelling units; (j) One boarding or lodging house on one lot, containing not more than four guest rooms; (k) A home occupation, in accordance with Section 3; (l) A bed and breakfast establishment, in accordance with Section 3; (m) A park, in accordance with Section 28; (n) Accessory uses, buildings, and structures, in accordance with Sections 3 and 5 (id:51300)
RE/MAX Twin City Realty Inc.
139 Braemar Crescent
Stratford, Ontario
Rare opportunity in A+ Stratford location. Have a look at this 4 bed, 2 bath raised bungalow on family friendly crescent in Stratford's highly desirable Avon Ward. 3 bedrooms on upper level w/ permitted accessory 1 bedroom, 1 bath apartment on lower level w/ dedicated entrance. Big family? Not looking for an income generating accessory suite? Then this lower level can function perfectly as a family/media room, with a 4th bedroom. With over 1900 square feet this home offers plenty of space and storage. Nicely updated open concept kitchen w/ quartz counters, big island/breakfast bar overlooking living room w/ hardwood floors. Dining room w/ walkout to tiered deck to a large fully fenced rear yard w/ storage shed & lean-to shed for more storage. Double garage & double driveway makes this a nice option for families requiring legal parking for more than 2 vehicles. Call for more information or to schedule a private showing. (id:51300)
Streetcity Realty Inc.
7 Sunrise Lane
Lambton Shores, Ontario
Nestled within the prestigious Harbourside Village of Grand Bend, this immaculately kept & beautifully crafted detached condo built in 2019 by esteemed Medway Homes will be sure to please! With 2+2 bedrooms, 3 bathrooms and an expansive 2500sqft of exquisitely finished living space, this residence epitomizes the luxury that you desire in a quiet, quaint community tucked away from the action, while remaining just steps from the incredible amenities & attractions Grand Bend has to offer. inside to discover hand-scraped engineered hardwood, transom windows that usher in natural light to dance upon custom cabinetry adorned with sleek premium quartz countertops. Every detail speaks of quality and sophistication, setting the stage for a lifestyle of unparalleled comfort. Outside, the allure continues with a charming covered front porch, complete with a porch swingan idyllic spot to bask in the tranquility of the surroundings. Venture to the rear deck, where relaxation awaits with oversized deck, partially covered and plenty of space for entertaining surrounded by mature trees. The main floor primary suite boasts dual closets and a spa-like ensuite bath with heated floors, glass shower with custom tile surround. The expansive lower level offers two additional bedrooms, a versatile bonus room ideal for an office or yoga retreat and an additional 4pc bathroom. Pride of ownership is evident and many upgrades throughout including professional landscaping offering exceptional curb appeal and privacy, step-lighting, lighting and California Shutters throughout. Experience worry-free living at its finest, with a nominal monthly fee of $228 covering all snow removal & lawn maintenance. With an array of exceptional amenities included, this remarkable home is poised to captivate the most discerning buyer. Don't miss your opportunity to indulge in the epitome of luxury living. This stunning home must be seen to be truly appreciated! (id:51300)
Century 21 First Canadian Corp
7 Sunrise Lane
Lambton Shores, Ontario
Nestled within the prestigious Harbourside Village of Grand Bend, this immaculately kept & beautifully crafted detached condo built in 2019 by esteemed Medway Homes will be sure to please! With 2+2 bedrooms, 3 bathrooms and an expansive 2500sqft of exquisitely finished living space, this residence epitomizes the luxury that you desire in a quiet, quaint community tucked away from the action, while remaining just steps from the incredible amenities & attractions Grand Bend has to offer. inside to discover hand-scraped engineered hardwood, transom windows that usher in natural light to dance upon custom cabinetry adorned with sleek premium quartz countertops. Every detail speaks of quality and sophistication, setting the stage for a lifestyle of unparalleled comfort. Outside, the allure continues with a charming covered front porch, complete with a porch swingan idyllic spot to bask in the tranquility of the surroundings. Venture to the rear deck, where relaxation awaits with oversized deck, partially covered and plenty of space for entertaining surrounded by mature trees. The main floor primary suite boasts dual closets and a spa-like ensuite bath with heated floors, glass shower with custom tile surround. The expansive lower level offers two additional bedrooms, a versatile bonus room ideal for an office or yoga retreat and an additional 4pc bathroom. Pride of ownership is evident and many upgrades throughout including professional landscaping offering exceptional curb appeal and privacy, step-lighting, lighting and California Shutters throughout. Experience worry-free living at its finest, with a nominal monthly fee of $228 covering all snow removal & lawn maintenance. With an array of exceptional amenities included, this remarkable home is poised to captivate the most discerning buyer. Don't miss your opportunity to indulge in the epitome of luxury living. This stunning home must be seen to be truly appreciated! (id:51300)
Century 21 First Canadian Corp
193 Leslie Davis Street N
North Dumfries, Ontario
Welcome to this exquisite new home in Ayr! Nestled in a welcoming, family-friendly neighborhood surrounded by parks and lush greenery, this brand new detached home offers an inviting haven for modern living. Upon entering, youll be captivated by the striking contrast between luxurious tiles and gleaming hardwood floors. The stunning kitchen boasts a large quartz island, a chic breakfast bar, a double undermount sink, extended cabinetry, and a convenient pantry. The open-concept living and dining area radiates natural light, thanks to expansive windows and garden patio doors that lead seamlessly to the backyard. Upstairs, youll find four generously-sized bedrooms, including a master suite that features elegant tray ceilings. The masters opulent 5-piece ensuite includes a double vanity, an upgraded glass-enclosed shower, and a luxurious soaking tub. The basement offers a washroom rough-in and a versatile space perfect for recreation. Dont miss this chance to make this remarkable home your own. Schedule your showing today (id:51300)
RE/MAX Real Estate Centre Inc.
31 Henry Maracle Drive
North Dumfries, Ontario
Welcome home to this CHARMING neighborhood of AYR in Region of Waterloo. This 2023 built DETCHAED home features around 2200 square feet of living space(3 bedroom PLUS Family room) & untouched basement that could be easily added to another 1000 sq. ft. of livable space. This home has been well taken care of and comes with around $30,000 of extra UPGRADES from builder which includes UPDATED Floor, Tiles, Larger Windows, Kitchen cabinets & counter & much more! It has great natural light and open concept living, dining and upstairs there are 3 great sized bedrooms 2 full great sized bathrooms PLUS **family room** which could be easily converted to a 4th bedroom if required! Book private tour today! (id:51300)
RE/MAX Real Estate Centre Inc.
226 Daniel Street
Erin, Ontario
Oh, what a rare find in the Village of Erin! This completely affordable bungalow has a huge fenced lot, has been renovated, has a complete basement in-law suite and a garage! Not sure I need to write any more, but you know I will! Open the front door to the open concept and super bright main floor of this bungalow. Two beds and a lovely bathroom on the main floor, then meander down to the incredible suite in the basement. It is so bright, it's hard to believe it's a basement. The lovely kitchen opens to a warm living room, huge bathroom, and incredibly bright bedroom. The package completes with the lovely private backyard that is fully fenced with a shed and 1 car garage. A 4-minute walk to the public elementary school, 7-minute walk to the high school. Quick bus trips to both Catholic schools. And for you? 40 mins to the GTA lickety split or 20 mins to the GO station to get you right downtown TO. Do not wait folks! **** EXTRAS **** Laundry Room Reno(2024), Front Door (2023), Garage Door (2023), New Trim (2023), Armour Stone (2022), Exterior Board & Batten Painted (2022), Main Floor Kitchen Reno(2022), Laminate Flooring (2022), In-Law Suite (2021) (id:51300)
RE/MAX Real Estate Centre Inc.
102 Ness Street
North Middlesex, Ontario
Nestled on a picturesque .299-acre ravine lot, this exceptional home offers a serene retreat with modern comforts. Located on a quiet street in Ailsa Craig, this charming 2303 sqft raised ranch features 4 bedrooms, 2 full baths, and a backyard you'll absolutely fall in love with. As you approach the Tudor-style home, you'll be greeted by a covered porch and towering trees that create a welcoming ambiance. Step through the front door and ascend to the main level, where a spacious living room with large windows awaits. This space flows seamlessly into the eat-in kitchen, which is equipped with a center island, ample cabinets, generous counter space, and a bright skylight. Sliding doors in the kitchen lead to one of the raised decks, offering stunning views of the surrounding treetops. The main level also includes a large primary bedroom with cheater access to the main bathroom and direct access to the raised deck via sliding doors. A second generously sized bedroom is also located on this level. Descending to the fully finished lower level, you'll find a cozy living room with a gas fireplace, perfect for relaxing on a cool night. Adjacent to this space is a multipurpose den with walk-out access to the backyard. The lower level also features two sizable bedrooms, a full bathroom, a laundry/utility room, and a workshop/hobby room.Enjoy seamless indoor-outdoor living with multiple walk-out points from both the main level and basement, leading to a large 3-tiered deck. This deck overlooks the expansive, park-like property, highlighted by trees and a gently flowing ravine. The tranquil view is ideal for enjoying peaceful morning coffees. Recent updates include a metal roof (2019), and a new furnace and AC (2021). Located just minutes from London and Grand Bend Beach, this home perfectly blends rural charm with modern convenience, making it truly special. **** EXTRAS **** .299 of an acre. Survey available. Creek runs through rear of property. (id:51300)
The Realty Firm Inc.












