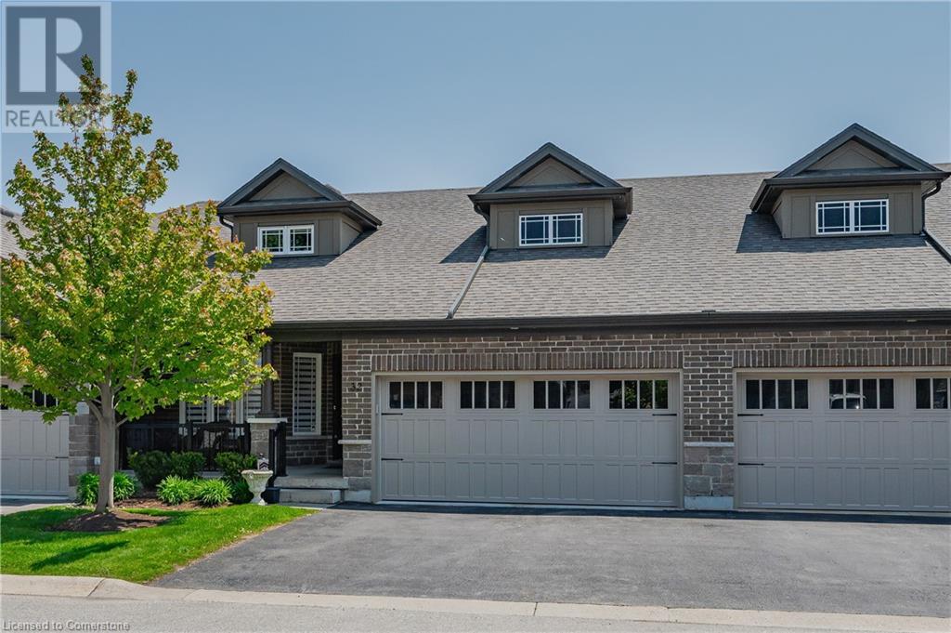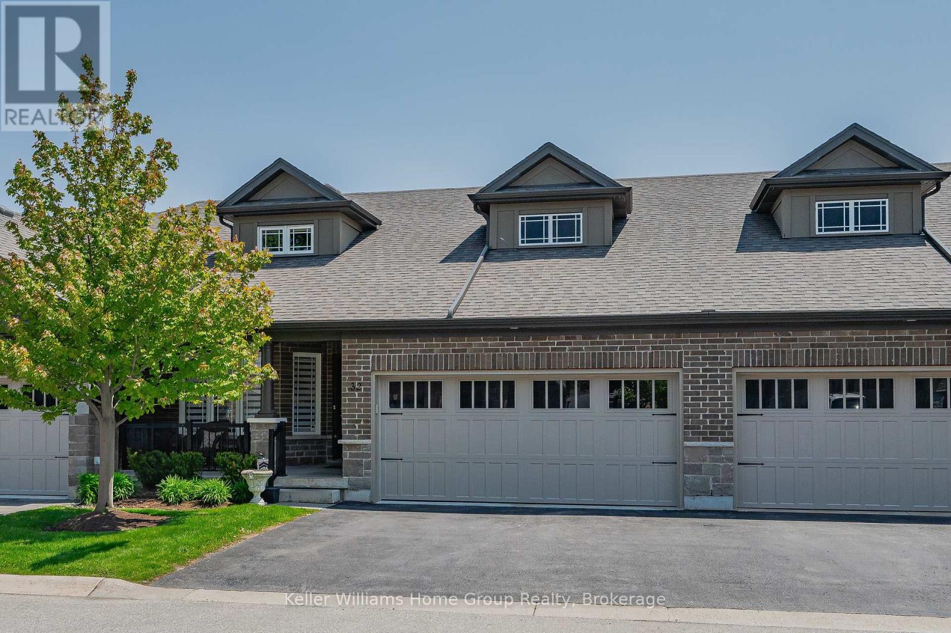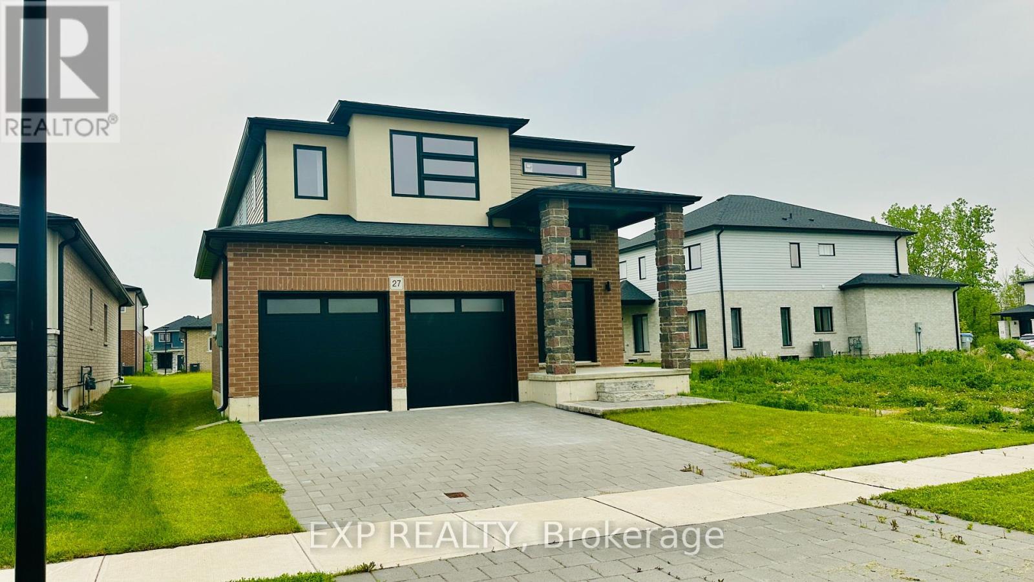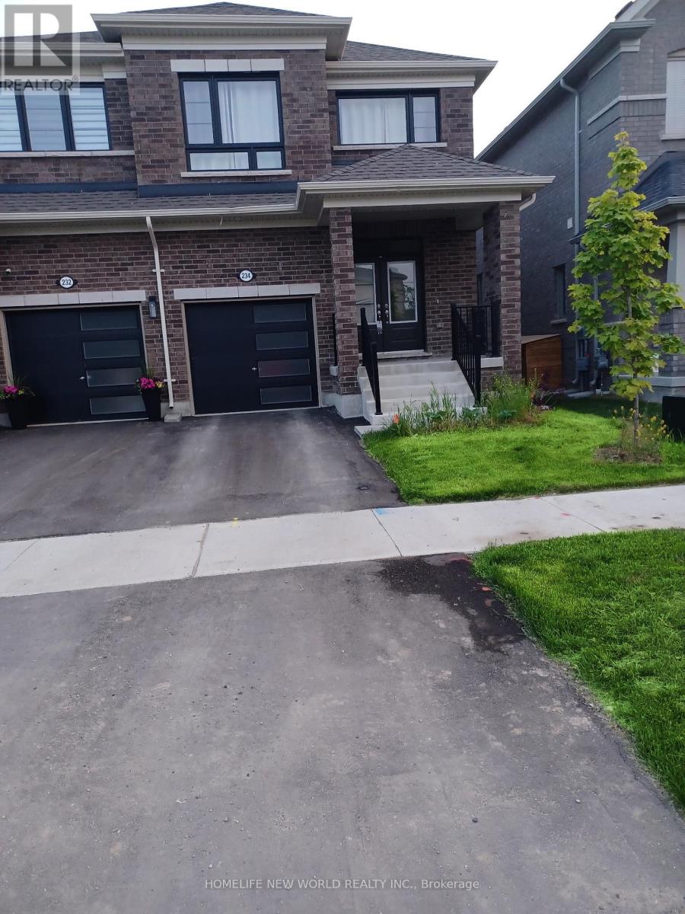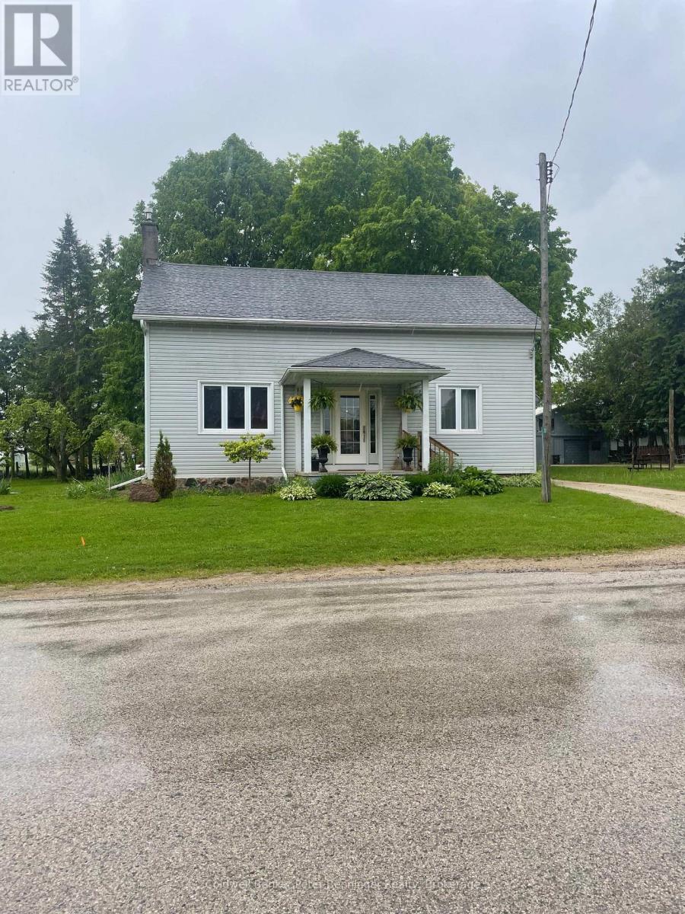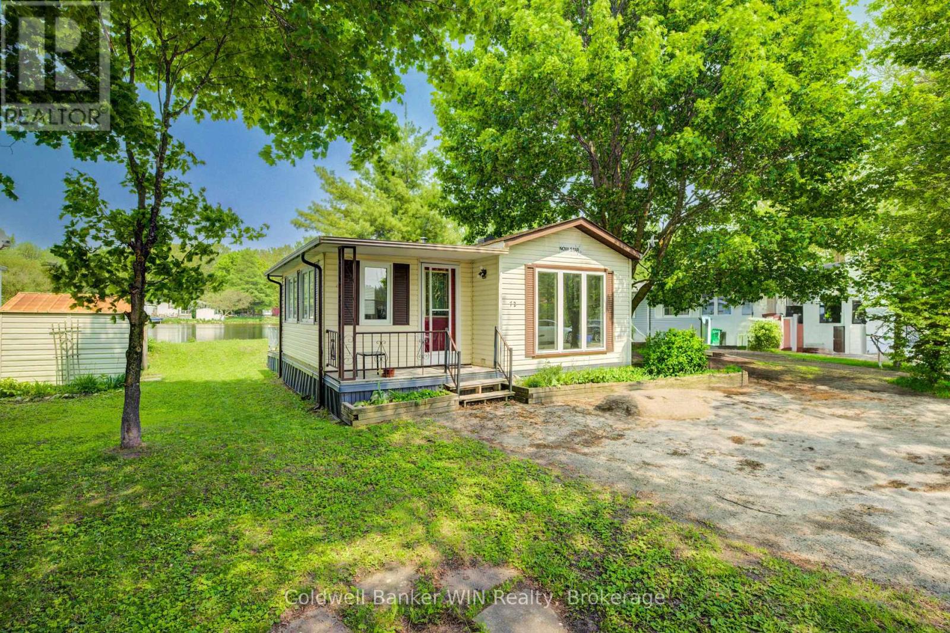Listings
37 Lorne Street W
Harriston, Ontario
Welcome to 37 Lorne Street West – A Custom-Built Bungalow with In-Law Suite! Discover exceptional value and thoughtful design in this 2020 custom-built bungalow, ideally located in the welcoming community of Harriston. With over 2,600 sq. ft. of finished living space, this home is perfect for families, multigenerational living, or those seeking flexible space. The main level features 3 spacious bedrooms, 2 full bathrooms, a bright open-concept layout, and high-end finishes throughout. From upgraded flooring and trim to custom cabinetry and fixtures, every detail has been considered. The kitchen stands out with its oversized, handcrafted island—ideal for cooking, gathering, and entertaining. Natural light pours in through large windows, creating a warm and inviting atmosphere. The primary suite includes a walk-in closet and an ensuite with a generously sized walk-in shower. Convenient main floor laundry and direct access to the double garage make daily living easy. Downstairs, enjoy a fully finished lower level offering a rec room, two additional bedrooms, and a living room —perfect for extended family, or guests,. Situated on a deep 132-foot lot, this home offers a spacious fully fenced yard and curb appeal to match. Harriston delivers all the essentials with a charming small-town feel and a lively downtown. You’ll also love the commute—Orangeville, Kitchener-Waterloo, and Guelph are all within reach. Travel just 30 minutes south and you'll be paying significantly more for a home like this. Don’t miss out! (id:51300)
Shaw Realty Group Inc.
65 Reagan Street
Perth East, Ontario
Welcome to this immaculate 4 bedroom bungalow, just 5 years young and ideally situated in the family-friendly community of Milverton. Thoughtfully designed for modern living, this home offers an open-concept main floor, spacious bedrooms, and a fully finished basement with a convenient walk-up to the garage. The main floor is spacious and bright, offers the convenience of main floor laundry, and has a generously sized primary bedroom with walk in closet and ensuite. The finished basement is clean, spacious and offers 2 additional bedrooms and a full piece bathroom for guests or teens wanting their own space. The attached garage features in-floor heating, providing year-round comfort and a practical workspace. Step outside to a fully fenced yard complete with a covered deck, ideal for entertaining or relaxing in your private outdoor space. Located just 35 minutes to Kitchener-Waterloo and centrally positioned between Stratford and Listowel, this home offers the perfect balance of small-town charm and urban accessibility. A rare blend of quality, location, and lifestyle on a quiet street. (id:51300)
Royal LePage Hiller Realty
1 Creek Side Place
Lambton Shores, Ontario
Immaculate Former Show Home in Creek Side Place $200K in Upgrades! This stunning 4-bedroom, 3-bathroom bungalow once the Medway Homes model offers 1,541 sq. ft. on the main level plus 1,278 sq. ft. of beautifully finished lower-level living space with large storage room. Ideally located beside open green space and a tranquil pond, this home blends luxury, privacy, and smart design in one exceptional package. Thoughtfully upgraded with over $200,000 in premium features, including an extended kitchen with added cabinetry, built-in coffee maker, microwave, and two-drawer fridge, recirculating pump, roughed in central vacuum. The bright sunroom with two-sided fireplace, tray ceilings, and oversized windows creates a warm, inviting atmosphere. Interior highlights also include Toto toilets, custom blinds, and a smartly designed laundry room that connects to the primary walk-in closet for seamless functionality. Step outside to a show stopping composite deck with pergola, three-sided privacy blinds, and a dog door for pet-friendly convenience. The fully fenced, professionally landscaped lot features a fire pit, outdoor shower, Generac generator, gutter guards, and a full irrigation system with 10 drip lines ideal for lawn, gardens, and hanging baskets. Shed has electricity. A rare bonus: the adjacent municipal lot is maintained and enhanced with mature trees planted (with approval) for maximum privacy and scenic enjoyment. This home is a true gem in Creek Side Place move-in ready, meticulously maintained, and built for indoor comfort and outdoor enjoyment. (id:51300)
Oliver & Associates Trudy & Ian Bustard Real Estate
177 Wheeler Court
Guelph/eramosa, Ontario
MAIN FLOOR PRIMARY SUITE! NO BACKYARD NEIGHBOURS! FAMILY-FOCUSED NEIGHBOURHOOD! Welcome to 177 Wheeler Court, a beautifully maintained home nestled in one of Rockwoods most family-friendly neighbourhoods. This inviting 4-bedroom, 3.5-bathroom residence offers the perfect blend of space, comfort, and functionality for growing families. The main floor features a spacious primary bedroom complete with a walk-in closet and 4-piece ensuite, as well as a versatile front office that could easily be used as an additional bedroom. Hardwood floors flow through the separate dining room and the bright, open-concept living room where vaulted ceilings, a skylight, and a cozy gas fireplace create a warm and welcoming space. The eat-in kitchen, overlooking the backyard, is ideal for both casual family meals and entertaining guests. Upstairs, a loft-style family room overlooks the main floor and offers a perfect secondary living area. Two well-sized bedrooms and a full bathroom complete the upper level. The fully finished basement provides even more functional space, including a rec room with pot lights, an additional bedroom with a double closet and above-grade window, a 3-piece bathroom, and a large walk-in closet for extra storage. Outside, the private backyard backs onto a tranquil farmers field with no rear neighbours, and features a wood deck with pergola for peaceful outdoor living. A recently landscaped yard and an 8x10 garden shed add extra appeal. The double garage and driveway provide parking for up to six vehicles. With a new roof (2022), updated HVAC (2023), and a location just minutes from schools, parks, walking trails and Rockwood Conservation Area and an easy commute to Guelph and Highway 401, this home checks every box for comfortable, family-focused living. (id:51300)
RE/MAX Escarpment Realty Inc.
27 Triebner Street
Exeter, Ontario
Welcome to 27 Triebner Street, a stunning 4-bedroom, 4-bath home built in 2022 by Vandermolen Homes in the elegant Buckingham Estates community of Exeter. Offering over 2,277 sq ft of beautifully finished living space with an additional 967 sq ft awaiting your personal touch, this home impresses with 9-foot ceilings on all levels, a bright open-concept layout, and stylish finishes throughout. The chef-inspired kitchen features white cabinetry, a farmhouse sink, stainless steel appliances, a walk-in pantry, and an island with breakfast bar, flowing seamlessly into the sun-filled family room. Upstairs, you’ll find a luxurious primary suite with a 5-piece spa-like bath and walk-in closet, along with two bedrooms featuring private ensuites and a shared bath for the remaining two. Highlights include a grand foyer with cathedral ceiling, hardwood staircase, carpet-free flooring, main-floor laundry, and a spacious lot with a striking stone facade, interlocking driveway, and covered porch. Situated just 20 minutes from Grand Bend beach and close to parks, schools, trails, golf, and more—this is upscale family living at its finest! (id:51300)
Exp Realty
32 Westminister Crescent
Fergus, Ontario
Tucked into one of the town's most desirable neighbourhoods, this bungaloft offers more than just timeless design and generous space, it offers connection. Surrounded by a loving, close-knit community, this 2-bedroom home has been a place of joy and celebration where birthdays were marked with laughter, holiday dinners brought everyone together, and the walls echoed with the happy sounds of visiting grandchildren. The kitchen, thoughtfully designed for both everyday living and special gatherings, features gleaming granite countertops, a convenient breakfast bar, stainless steel appliances including a gas stove and a large pantry that keeps everything beautifully organized. Whether its quiet morning coffee or festive family meals, this space is ready for it all. On the main floor, the spacious primary bedroom with private ensuite offers comfort and ease, while the second bedroom and airy loft above provide flexibility for guests, hobbies, or a peaceful retreat. With just over 2,500 sq ft of finished living space, there's plenty of room to display treasured collections, entertain, and unwind. From the rare double porches where you can sip coffee out front and catch up with friendly neighbours, or enjoy a quiet moment out back, to the two cold cellars perfect for preserves, wine, or holiday prep, this home is full of thoughtful touches that suit an active senior looking to downsize without compromise. Add in the convenience of nearby amenities, and you have a home that's as practical as it is full of heart. This is more than a house its a place where memories have been made, and where many more are ready to unfold. (id:51300)
Keller Williams Home Group Realty
32 Westminster Crescent
Centre Wellington, Ontario
Tucked into one of the town's most desirable neighbourhoods, this bungaloft offers more than just timeless design and generous space, it offers connection. Surrounded by a loving, close-knit community, this 2-bedroom home has been a place of joy and celebration where birthdays were marked with laughter, holiday dinners brought everyone together, and the walls echoed with the happy sounds of visiting grandchildren. The kitchen, thoughtfully designed for both everyday living and special gatherings, features gleaming granite countertops, a convenient breakfast bar, stainless steel appliances including a gas stove and a large pantry that keeps everything beautifully organized. Whether its quiet morning coffee or festive family meals, this space is ready for it all. On the main floor, the spacious primary bedroom with private ensuite offers comfort and ease, while the second bedroom and airy loft above provide flexibility for guests, hobbies, or a peaceful retreat. With just over 2,500 sq ft of finished living space, there's plenty of room to display treasured collections, entertain, and unwind. From the rare double porches where you can sip coffee out front and catch up with friendly neighbours, or enjoy a quiet moment out back, to the two cold cellars perfect for preserves, wine, or holiday prep, this home is full of thoughtful touches that suit an active senior looking to downsize without compromise. Add in the convenience of nearby amenities, and you have a home that's as practical as it is full of heart. This is more than a house its a place where memories have been made, and where many more are ready to unfold. (id:51300)
Keller Williams Home Group Realty
27 Triebner Street
South Huron, Ontario
Welcome to 27 Triebner Street, a stunning 4-bedroom, 4-bath home built in 2022 by Vandermolen Homes in the elegant Buckingham Estates community of Exeter. Offering over 2,277 sq ft of beautifully finished living space with an additional 967 sq ft awaiting your personal touch, this home impresses with 9-foot ceilings on all levels, a bright open-concept layout, and stylish finishes throughout. The chef-inspired kitchen features white cabinetry, a farmhouse sink, stainless steel appliances, a walk-in pantry, and an island with breakfast bar, flowing seamlessly into the sun-filled family room. Upstairs, youll find a luxurious primary suite with a 5-piece spa-like bath and walk-in closet, along with two bedrooms featuring private ensuites and a shared bath for the remaining two. Highlights include a grand foyer with cathedral ceiling, hardwood staircase, carpet-free flooring, main-floor laundry, and a spacious lot with a striking stone facade, interlocking driveway, and covered porch. Situated just 20 minutes from Grand Bend beach and close to parks, schools, trails, golf, and morethis is upscale family living at its finest! (id:51300)
Exp Realty
343 Russell Street
Southgate, Ontario
Welcome To 343 Russell Street! This Stunning, Never Lived-In Detached Family Home, Boasts Approximately 6,000 Sq Ft Of Luxurious Finished Living Space With 5+2 Bedrooms And 6 Bathrooms, Located On A Premium (45.13' X 131.02') Lot Backing Onto A Serene Pond And Conservation Area In Dundalk's Most Coveted Neighbourhood. Step Through The Double Door Entry Into A Light-Filled Two-Storey Foyer Featuring A Walk-In Closet And A Natural Stained Oak Staircase. The Main Level Showcases Gleaming Hardwood And Ceramic Flooring, 9' Ceilings, Spacious Living/Dining Room Combination, A Large Office, And An Expansive Family Room With Picturesque Pond And Conservation Views. The Oversized Kitchen Is A Chef's Dream With Granite Countertops, Stylish Cabinetry, A Center Island Comfortably Seating Six, Appliances, A Servery, And A Generous Walk-In Pantry. The Spacious Mudroom Provides Inside Access To The Double Car Garage. Ascend The Open Wood Staircase To The Exceptional Second-Floor Layout, Offering Five Generously Sized Bedrooms (Three With Private Ensuites), And Two Sharing A Semi-Ensuite), Each With Walk-In Or Large Closets For Optimal Comfort And Privacy, Convenient Second-Floor Laundry Room With Laundry Tub. The Gorgeous New Finished Basement Features, Separate Entrance, A Recreation Room, Ample Storage, And A Completely Never Live-In Separate In-Law Suite Complete With Two Well-Sized Bedrooms, 3 Piece Bathroom With Walk-In, Stand Up Glass Enclosed Shower, Family-Sized Kitchen With A Walk-Out, A Warm And Inviting Living Room, And A Separate Laundry Area, All Enhanced By Laminate Floors, Pot Lights And Smooth Ceilings. Enjoy Year-Round Recreation With Sunny Beaches In Nearby Collingwood, Winter Skiing, Snowmobile Trails, And Plenty Of Shopping Options. The Property Is Conveniently Located Close To Hwy 10, Schools, Parks, Banks, Churches, And More. Please Note: *Property Taxes Have Not Yet Been Assessed*. (id:51300)
Royal LePage Realty Centre
234 Elliot Avenue W
Centre Wellington, Ontario
Sun-filled 1 year new builder upgraded 4bed 3bath modern semi-detached. Hardwood & tile @ mail floor with open concept layout. Located in the newly developed, vibrant community of Fergus, this newer home is spacious and full of natural lights with the builder upgraded wider patio door and basement windows. Inviting first floor and cozy 4 bedrooms on the second floor. Triple A clients only. No smoke, No pets. (id:51300)
Homelife New World Realty Inc.
201 Concession 14 Concession
South Bruce, Ontario
4-Bedroom 2- Bathroom home on private half acre lot with detached workshop. Perfectly blending comfort and functionality, this property offers room to grow with many great updates throughout including the kitchen and upstairs bathroom. Main floor features include a comfortable wood stove, 4-pc bathroom, laundry with sink and a large bedroom. Outdoors, enjoy the peace and privacy of your expansive lot with plenty of space for gardening, play, or future projects. A standout feature is the detached 24x24 shop with running water, separate panel and a loft, perfect for hobbyists, storage, or a creative workspace. Whether you're looking for extra room to spread out or a versatile property with potential, this home is a great find. (id:51300)
Coldwell Banker Peter Benninger Realty
72 Lakeside, 7489 Side Road 5 E
Wellington North, Ontario
Enjoy the benefits of the popular Spring Valley Resort and RV Park nestled in the rolling hills of north Wellington County. This completely refurbished (including new insulation and drywalled interior) 1 bedroom unit with an add-a-room fronts on the larger of the 2 spring fed lakes which allow non-motorized boating and catch and release fishing. While away the spring, summer or fall days and evenings in this 9 month seasonal home overlooking Greenwood lake to the sounds of nature and the nearby fountain. This resort offers lots of amenities including 2 inground swimming pools, beach areas for swimming, sports areas and mini golf. Or, take a leisurely stroll along some of the many walking trails throughout the property. Why not start the summer of 2025 with immediate enjoyment in this vacant unit. (id:51300)
Coldwell Banker Win Realty






