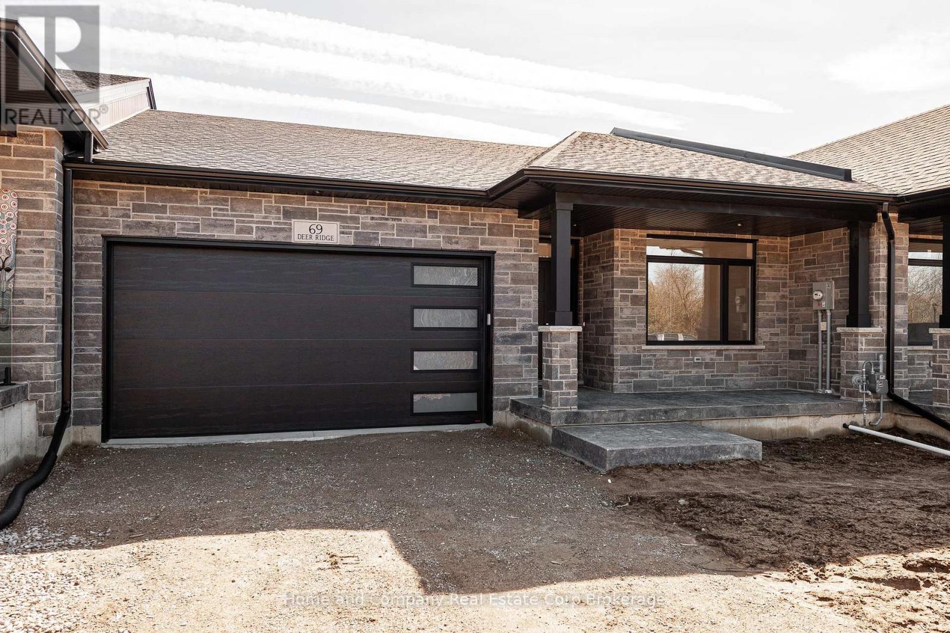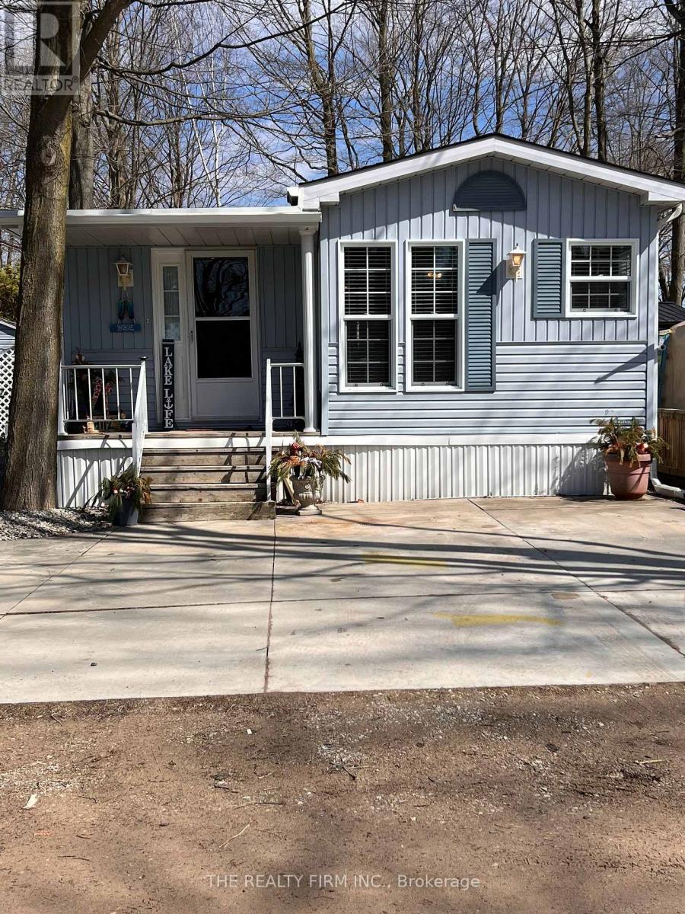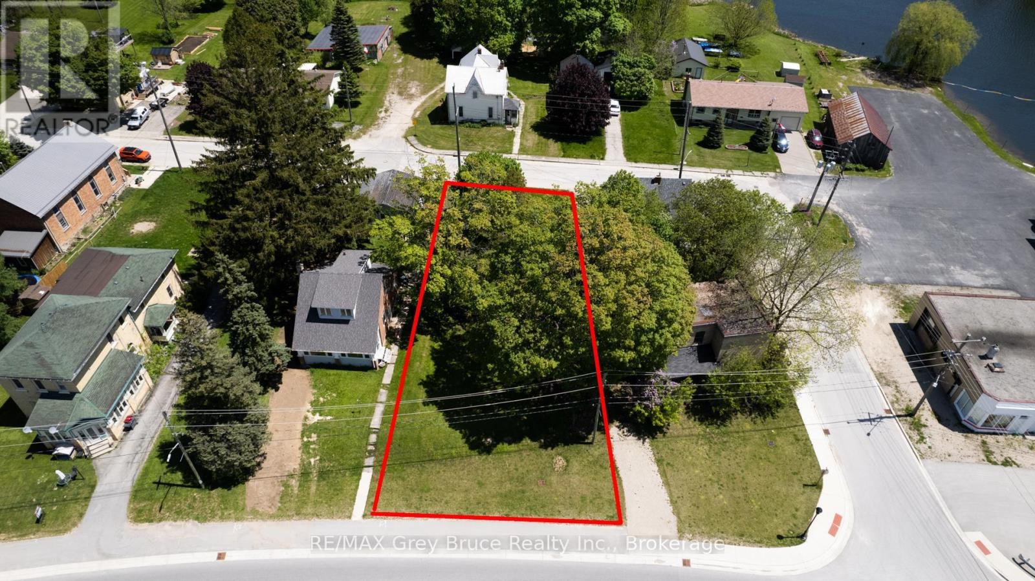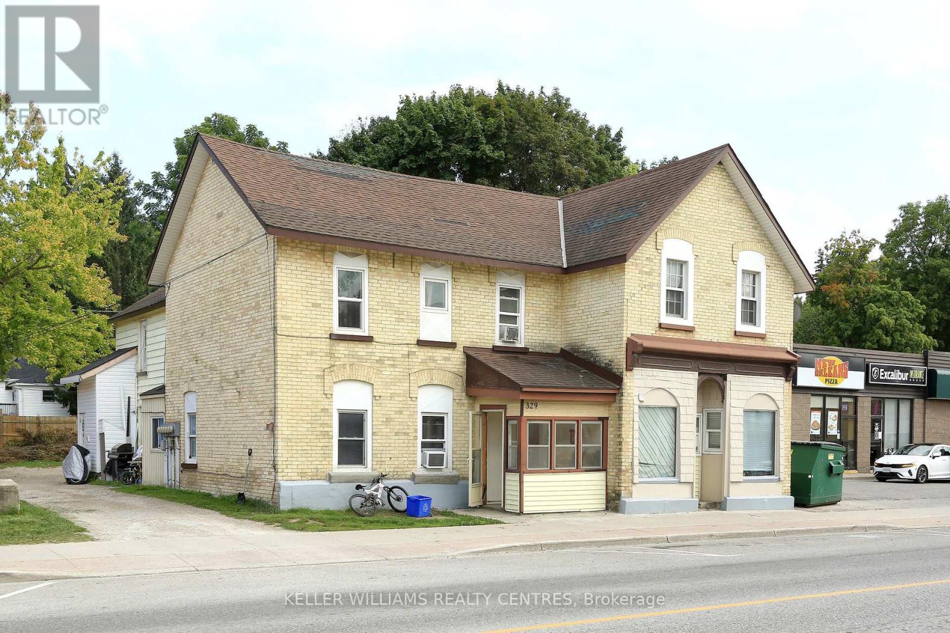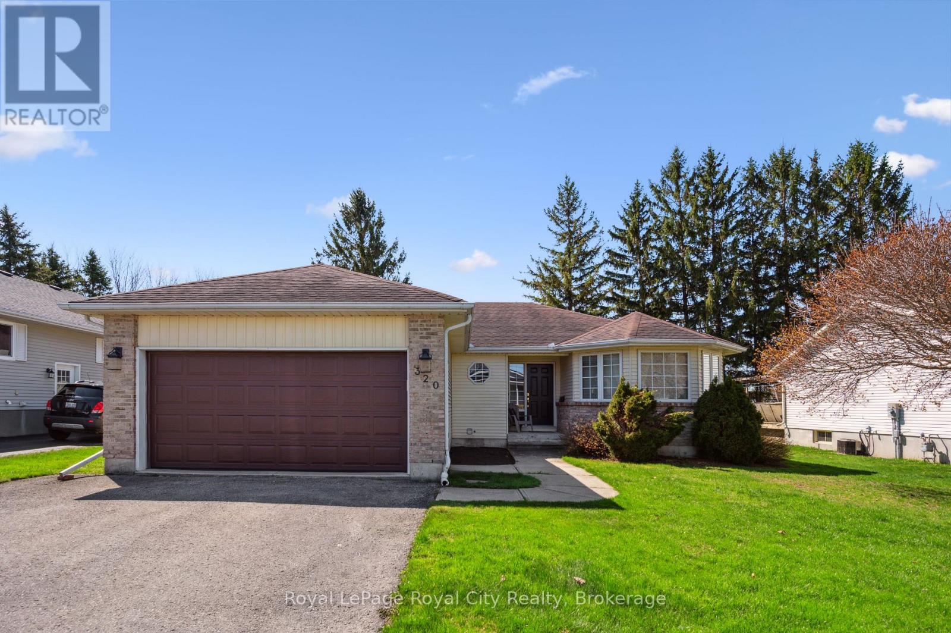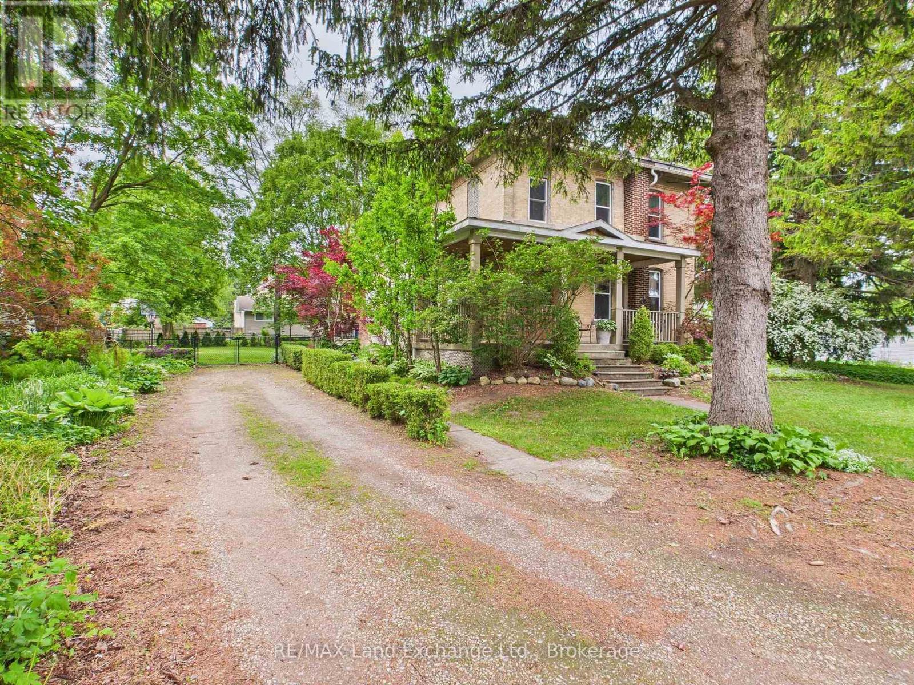Listings
54 Deer Ridge Lane
Bluewater, Ontario
The Chase at Deer Ridge is a picturesque residential community, currently nestled amongst mature vineyards and the surrounding wooded area in the south east portion of Bayfield, a quintessential Ontario Village at the shores of Lake Huron. There will be a total of 23 dwellings, which includes 13 beautiful Bungalow Townhomes currently being released by Larry Otten Contracting (The foundations for Block 12 are now poured, with a projected December 2025 possession). Each Units will be approx. 1,545 sq. ft. on the main level to include the primary bedroom with 5pc ensuite, Second bedroom, open concept living area with walk-out, 3pc bathroom, laundry and double car garage. unfinished basement with rough-in bathroom. Standard upgrades are included: Paved double drive, sodded lot, central air, 2 stage gas furnace, HVAC system, belt driven garage door opener, water softener, water heater and center island in the kitchen. (Note: Photos/iGUIDE used here, are from Unit # 69 Deer Ridge Lane) (id:51300)
Home And Company Real Estate Corp Brokerage
155 Werry Avenue
Southgate, Ontario
Welcome to this 2-storey, fully detached brick home in the heart of Dundalk! Featuring 4 spacious bedrooms and 3 bathrooms, this home offers a bright and inviting open-concept layout. The living room boasts a cozy gas fireplace, perfect for relaxing evenings, while the large kitchen provides ample cabinet space and natural light. A stunning hardwood staircase leads to the second level, where you'll find generously sized bedrooms. The primary suite includes a walk-in closet and a luxurious 4-piece ensuite with a soaker tub and separate shower. Additional features include an attached 2-car garage, and a full unfinished basement ready for your personal touch. Located in charming small town setting, this home offers the perfect blend of comfort and convenience. Do not miss the opportunity to make this house your home. (id:51300)
Right At Home Realty
201 Cedars Resort Lane Unit# Ln
Grey Highlands, Ontario
Welcome to some of the nicest natural scenery Southern Ontario has to offer. This is your opportunity to build your dream home or cottage on a 0.411 acre development lot in this picturesque area that is a natural four season playground. Enjoy Lake Eugene or the nearby Conservation areas or Eugenia Falls in the summer months, snowmobiling in the Winter months, or skiing at the Beaver Valley Ski Club. This amazing lot already has a 24'x24' 2 car garage/workshop that is both insulated with a new propane heater, and 200 AMP hydro service, Three RV outlets on the outside, One Welder's outlet on the inside that can be converted to an EV charger, and substantial water supply from the dug well with a new pump in its insulated well house. The best part is that the lot was rezoned to RS-13 Residential Shoreline Zoning and has been approved for a residential home to be built with approvals from the city and the conservation authority already granted (please see all approval documents attached to the listing). This lot is ready for you to bring your dream home/cottage to life. **EXTRAS** Public water access for some great fishing located at the end of Cedars Resort Lane on the right. Road maintenance association fee approximately $100/year for snow removal. (id:51300)
RE/MAX West Realty Inc.
F 51 - 77794 Orchard Line
Central Huron, Ontario
Welcome to your year-round retreat in the heart of one of Ontarios most sought-after family campgrounds. This 1995 Northlander mobile home is located in Pine Lake Campground, a member-owned, not-for-profit four-season community just minutes from Lake Huron and the charming village of Bayfield. Home Features: Well-maintained and updated 2-bedroom layout Open-concept living and dining area filled with natural light. Functional kitchen with ample cabinetry. Full 4-piece bathroom. Stamped concrete patio and covered porch, ideal for relaxing outdoors or entertaining friends. Located on a spacious lot with mature trees and room to personalize your outdoor space. Pine Lake Campground Amenities: Member-owned, not-for-profit corporation, no lot rental; you own your unit and a share in the campground. Four-season access with well-maintained roads and utilities all year. Recreation centre with an indoor heated pool, sauna, and lounge, 9-hole golf course, mini-golf, tennis courts, baseball diamond, basketball court, playgrounds. Two private lakes with beach areas, catch-and-release fishing, and nature trails. Weekly social events including card nights, dances, and community dinners. Laundry facilities, a campground store, and high-speed internet access available. Additional Info: Annual member fees help maintain and improve the campground. Gated entry for added security and peace of mind. Just a short drive to Bayfields shops, restaurants, marina, and the stunning Lake Huron shoreline. Whether you're looking for a peaceful seasonal escape or a year-round lifestyle change, this affordable and comfortable mobile home offers a chance to be part of a welcoming and well-established community. (id:51300)
The Realty Firm Inc.
37 1st Avenue N
Arran-Elderslie, Ontario
Ideally located, just steps from the downtown core of Chesley, sits this fantastic building lot. Fronting onto the main corridor road, but going all the way back to 2nd ave NE, allowing entrances from either side. Plenty of room to build a home and a detached shop, or possibly a secondary accessory dwelling. Chesley offers all the amenities of the larger urban centres, but retains the small town charm. Fibre optic internet, Natural Gas, and one of the areas best tax rates, this needs to be considered as the perfect spot to build you next home or investment property (id:51300)
RE/MAX Grey Bruce Realty Inc.
169 Park Drive
North Huron, Ontario
Luxury Executive Home | 4,000 Sq Ft | In-ground Pool | Outdoor Living Oasis with river view! Welcome to this exquisite 4,000 sq. ft executive home, meticulously crafted with unparalleled attention to detail and designed for luxury living and entertaining. The back of this home is wrapped in expansive windows, offering breathtaking views of the flagstone patio, in-ground pool, professionally landscaped yard and your very own private view of the Maitland River. Sit back and enjoy the ultimate outdoor living space, equipped with an outdoor kitchen, covered hot tub, and relaxing, shaded lounge area. Inside you are greeted by high ceilings and a gorgeous winding wood staircase. On the second level, the primary bedroom suite features a large walk-in closet and a spa-like en-suite with soaker tub and glass enclosed shower. The lower-level recreation room is an entertainers dream, complete with a massive wet bar, two wine fridges, an extra bar fridge, a second dishwasher, an entertaining area along with a fitness or games area and last but not least, direct walkout access to the pool and patio area. Every inch of this home was designed to impress inside and out, combining modern luxury and thoughtful design. Make this dream home a reality. (id:51300)
Royal LePage Heartland Realty
102 - 145 Ontario Street
Stratford, Ontario
Are you in search of an ideal spot to launch or expand your business? Look no further! This exceptional commercial office space is now available in the vibrant heart of Stratford! Better known as Lot 44, this sophisticated and adaptable 608-square-foot office is just steps away from the finest dining, rich culture, and all the amenities that Stratford has to offer. With modern office essentials already in place, you'll be poised to start making strides from day one. The beautiful brick-and-mortar structure is further enhanced by an abundance of natural light, creating an inspiring workspace. Seize this remarkable opportunity to make this your new location today! (id:51300)
RE/MAX A-B Realty Ltd Brokerage
329 Josephine Street
North Huron, Ontario
Dreaming to own an investment property, this Stunning and Charming Six-Plex Building located in the town of Wingham in North Huron of Ontario would be a dream come through for you. Unique with it's architecture and friendly residents, numerous local businesses and shops around town. Two-1 Bedroom, Three 2-Bedrooms & One 3-Bedrooms A great income and cashflow for an investor. Separate Hydro meter for each unit. Five of the units have been updated with front building face lift. Coin Laundry onsite for additional revenue. (id:51300)
Royal LePage Real Estate Associates
6 Lane Street
Centre Wellington, Ontario
Are you ready for a fun, fulfilling life with plenty of activities? Welcome to 6 Lane Street Fergus. Year round living at its best. Maple Leaf Acres is know as one of the best recreational parks in Ontario. Keep busy with two rec centres, darts, dancing, shuffle board, pickle ball, indoor and out door swimming pools, a sports field, and a hot tub. If you are a fishing enthusiast, you have access to a boat launch to enjoy Belwood Lake. This mobile home is move in ready featuring 3 beds, 2 baths, 1025 sqft of living space, a fenced yard, and a shed with 100 amp service. There is also a large back deck to soak up the sun. If you don't feel like cooking in your updated kitchen, stroll down to the take out restaurant. Book your showing today. (id:51300)
Red Brick Real Estate Brokerage Ltd.
320 Bell Street
Minto, Ontario
Charming 3+1 Bedroom Bungalow with In-Law Potential in Scenic Palmerston! Welcome to 320 Bell Street, a well-maintained 3+1 bedroom, 2 bathroom bungalow tucked away on a quiet street in picturesque Palmerston, Ontario. Inside, you'll find a bright, functional layout with spacious rooms throughout. The main floor features an inviting eat-in kitchen and open-concept living and dining areas that lead directly to a large back deck perfect for entertaining or unwinding in your private hot tub. Down the hall, you'll find three comfortable bedrooms and a full bathroom, offering plenty of room for family or guests. The fully finished basement provides excellent in-law suite potential with a large additional bedroom, second bathroom, cozy fireplace, and ample space for a living area, games room, or home office whatever suits your lifestyle. Outside, enjoy a beautifully landscaped yard with mature trees, a handy storage shed, and direct access to scenic walking trails just steps from your door. The attached garage and double-wide driveway add everyday convenience and extra storage space. Palmerston offers the charm of small-town living with essential amenities nearby and easy access to larger centres. Whether you're upsizing, downsizing, or looking for multi-generational flexibility, this property delivers space and comfort. (id:51300)
Royal LePage Royal City Realty
101 - 100 Gordon Street
Stratford, Ontario
Incentive of 6 months' payment of condo fees offered on this bright and nicely finished 1 Bedroom condo unit features quartz countertops and island, appliances (stove, refrigerator/freezer, microwave, dishwasher, hot water on demand, washer and dryer), forced air gas furnace and air conditioner. Common areas (hallways) are heated and cooled with ductless units. The unit has a designated parking spot, storage locker, separate water, gas and electrical meters, water softener and the fastest internet service in Stratford, Wightman Fibre Optics available. Conveniently located within walking distance to Shopping, Restaurants, Theatres and Upper Queens Park. Ideal as owner occupied unit, an affordable pied-A-terre or an income opportunity. Book a Private Showing with your trusted REALTOR Today! (id:51300)
Sutton Group - First Choice Realty Ltd.
20 Queen Street
Huron-Kinloss, Ontario
Welcome to this extraordinary century home nestled on a massive double lot in the picturesque town of Ripley. Brimming with timeless charm and modern updates, this one-of-a-kind property offers the perfect blend of historic character and contemporary comfort. From the moment you arrive, you'll be captivated by the homes stately exterior, mature trees, and inviting porch ideal for relaxing evenings and morning coffees. Inside, soaring ceilings, original woodwork, and gleaming hardwood floors create a warm, elegant ambiance. The spacious main floor features sun-filled living and dining rooms, a beautifully updated kitchen, and cozy sitting areas perfect for entertaining or quiet family time. Upstairs, you'll find 3 generous bedrooms along with a 4-piece bathroom. Step outside to your private outdoor retreat an expansive double lot with lush landscaping, gardens, and endless possibilities. Whether you envision a pool, a workshop, or simply wide-open green space for children and pets to roam, this property has the space and potential to make your dreams a reality. Located just steps from schools, parks, and all the amenities of downtown Ripley, this home offers small-town living at its finest. With its rare combination of character, space, and location, this stunning century home is truly a rare find. (id:51300)
RE/MAX Land Exchange Ltd.

