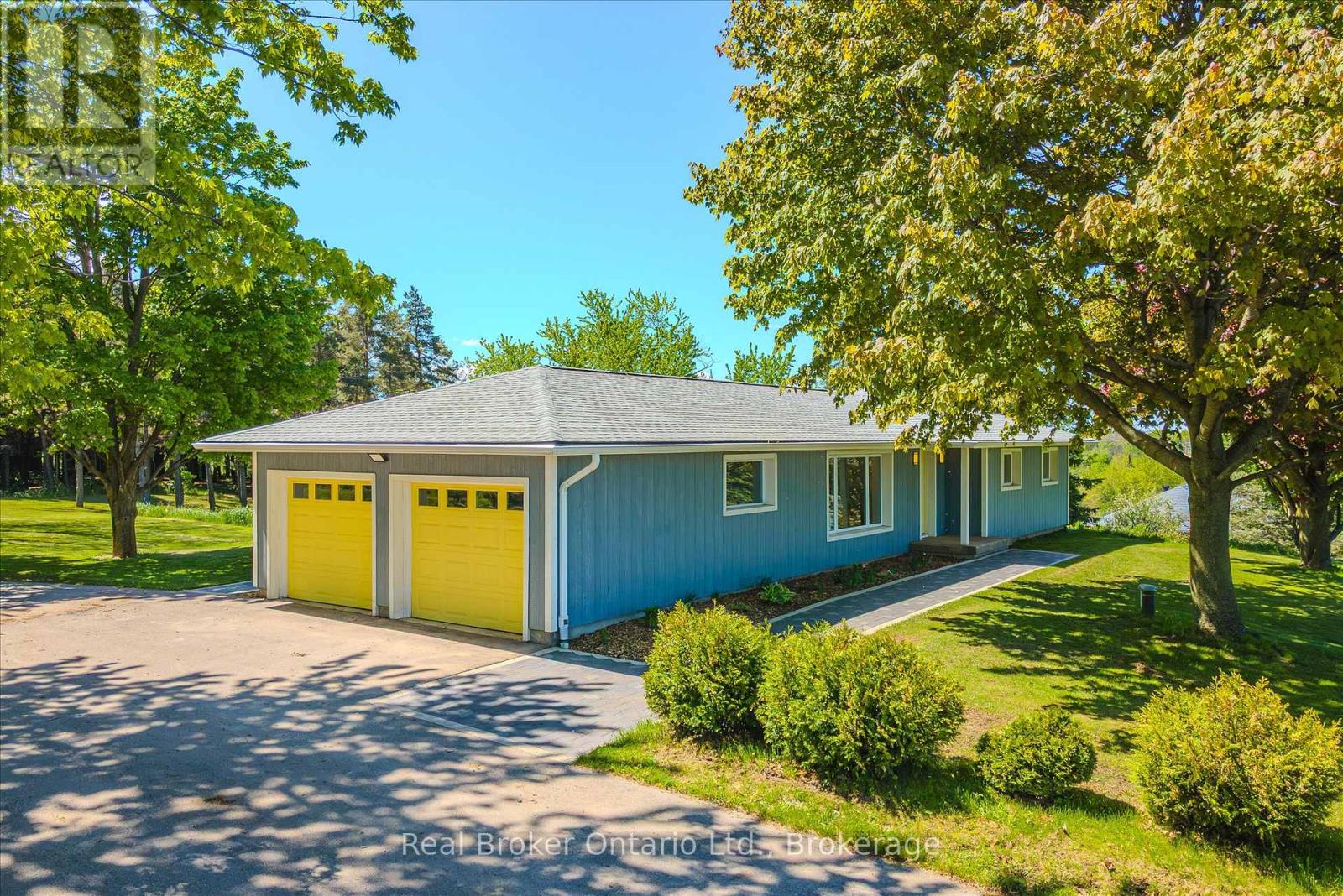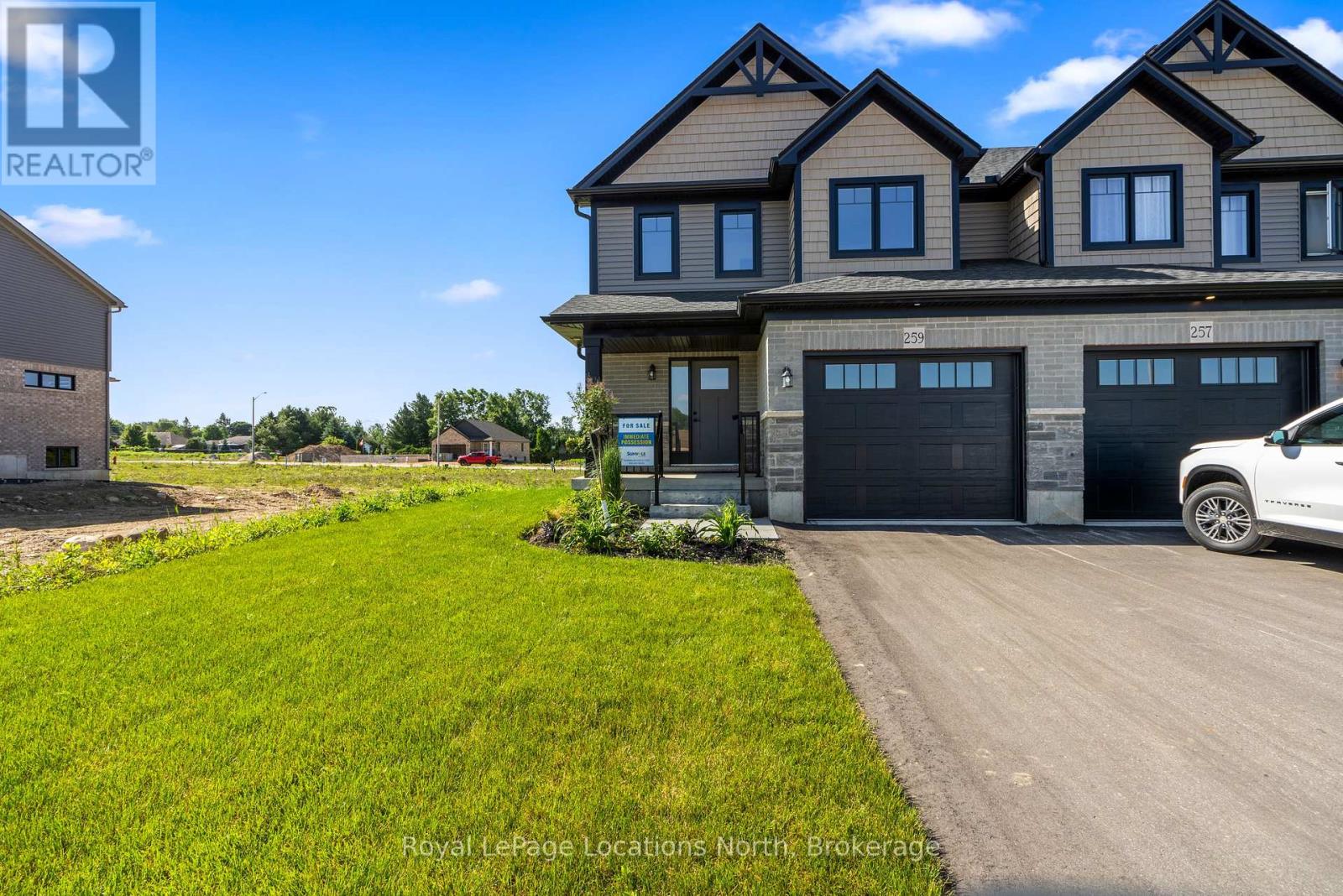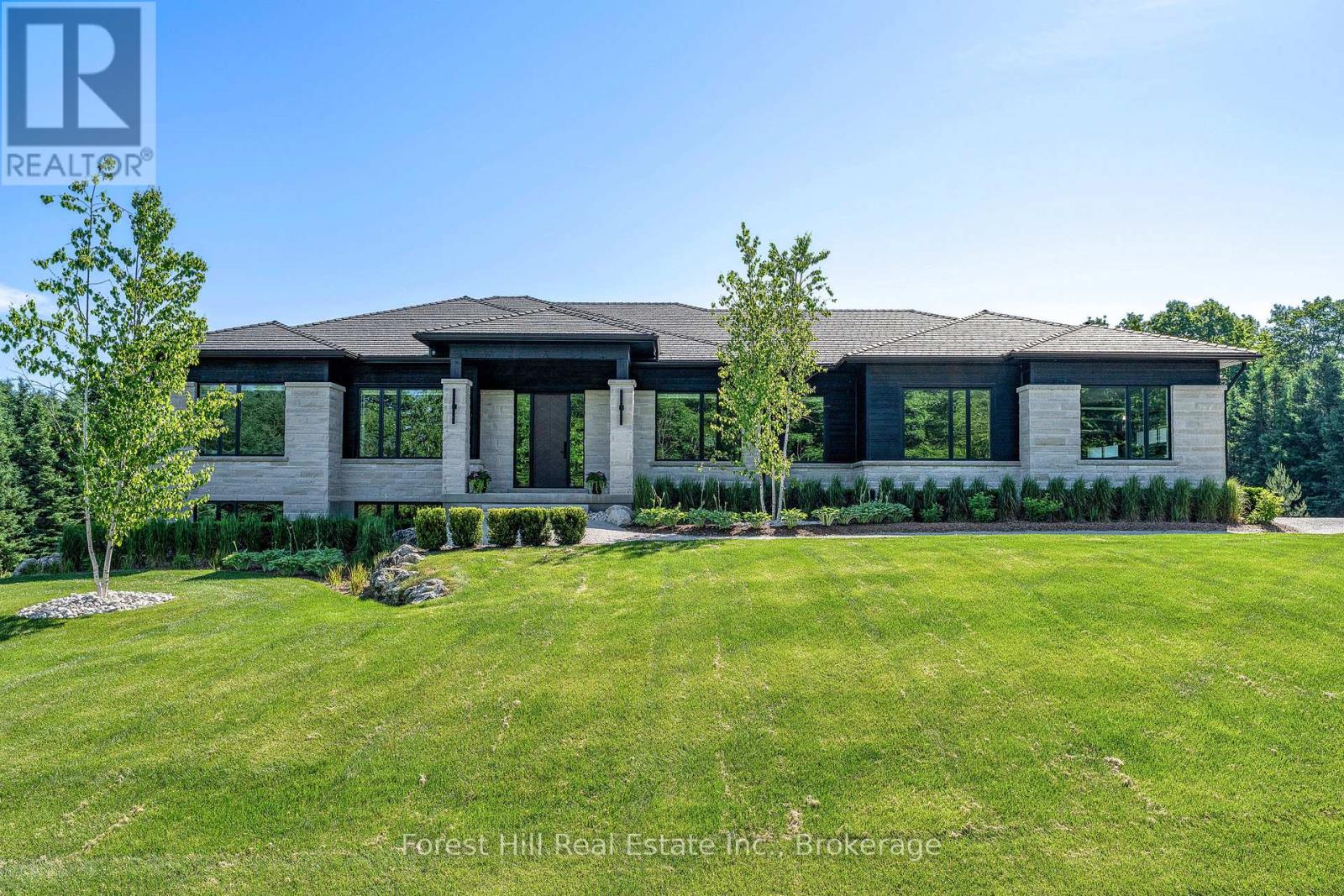Listings
14 Goshen Street S
Bluewater, Ontario
Experience the perfect blend of timeless elegance and refined rural living in this exquisite Barndominium-style red brick century home, a true architectural gem dating back to 1910. Ideally located in the serene town of Zurich, just 10 minutes from the world-renowned sunsets of Lake Huron in Grand Bend and Bayfield, this one-of-a-kind estate offers over 3,000 square feet of meticulously finished living space. From the moment you arrive, the home's commanding presence is felt through its two enchanting verandahs, covered backyard porch with gas barbecue, and stately curb appeal. Inside, rich heritage details meet sophisticated craftsmanship - coffered oak ceilings in the dining room, original stained glass windows, solid oak millwork, and an expansive living area with custom built-ins surrounding a gas fireplace. A solid oak kitchen with granite countertops provides both character and function, while two grand staircases lead to the upper level, evoking old-world elegance. Boasting 3 generously sized bedrooms, 4 beautifully appointed bathrooms, and a finished lower level with extra bedroom and washroom with heated floors for added versatility, every inch of this home exudes warmth and grandeur. The attached garage offers potential as a luxurious workshop or studio space, complemented by an interlocked driveway with space for four vehicles. Lovingly maintained and thoughtfully upgraded throughout the years, this rare offering preserves the elegance of its era while delivering the lifestyle of today. This is more than a home - it's a legacy. (id:51300)
Royal LePage Signature Realty
18 Park Boulevard
Erin, Ontario
This Mobile Home has been completely renovated everything taken back to the Shell. Large Room was added by previous owner, that room is listed as a Family Room but use is versatile - has a large closet, a man door at the front with a deck and glass sliding door to rear deck. Great Location - walking distance to Erin Main St, Shops and Restaurants. (id:51300)
Royal LePage Credit Valley Real Estate
82 Sanders Road
Erin, Ontario
An Absolute Show Stopper!! Never Lived Brand New 2 Storey 4 Bedroom 3 Washroom Detached Home Located In Desirable Location In Erin, Sep Great Room, Open Concept Bright Open Concept Kitchen Combined Breakfast Area W/O Yard, Hardwood & 9 Feet Ceiling On Main & Oak Stairs, Second Floor Offer Master With 5 Pc Ensuite/ W/I Closet, 3 Good Size Room With Closet, Laundry On 2nd Floor. Access To The Garage From Inside, Ideally Located Just Steps From Erins Vibrant Downtown, Enjoy The Peaceful Setting Near The Headwaters Of The Credit & Grand Rivers, Combining Natural Beauty With Small-Town Charm. Future Connectivity Is A Bonus With The Proposed Highway 413 Set To Enhance Accessibility In The Area, This Property Offers Easy Access To Local Favorites Including Tin Roof Café, Deborahs Chocolates & The Busholmes Popular Patio. A Unique Opportunity To Enjoy Both Lifestyle & Location Don't Miss Out! (id:51300)
Save Max Real Estate Inc.
3 Shadywood Court
Wellesley, Ontario
Tucked away on one of Wellesley’s most desirable courts, 3 Shadywood Court is a classic home filled with timeless charm. From the inviting wraparound porch to the beautifully maintained perennial gardens, this property offers outstanding curb appeal and a warm, welcoming presence. Step inside to discover a versatile main level featuring a multipurpose room ideal for formal dining, a living area, or a playroom for the kids. The family room is a serene space with picturesque views of the backyard and a cozy gas fireplace, perfect for gatherings. The expansive eat-in kitchen is a chef's delight, complete with ample prep space, a large island, and modern appliances, including a gas range. Upstairs, four generously sized bedrooms await, each equipped with spacious closets featuring organizers. The primary ensuite bathroom provides comfort and convenience, complemented by an additional shared bathroom for family or guests. Downstairs, the fully finished basement offers added functionality with a small kitchenette, a spacious rec room featuring another inviting fireplace, a bathroom, and an extra den or office space—an ideal setup for work or hosting guests. Outdoors, this home truly excels with a two-tier composite deck creating an inviting backyard oasis. Enjoy ample seating across two levels, perfect for entertaining friends and family. The fenced-in pool area ensures safety, surrounded by mature trees that provide both shade and privacy. There’s still plenty of green space, providing the perfect spot for kids and pets to run and play. Discover the perfect family haven at 3 Shadywood Court—where comfort, space, and outdoor living come together seamlessly. A home designed for making memories, just waiting for your family to make it their own. (id:51300)
RE/MAX Twin City Realty Inc.
28 Mackenzie Street
Southgate, Ontario
Come see this stunning 4 Bedroom Home in Stunning Dundalk. With the beautiful newly built neighbourhood, 5 Bathrooms, and immaculate clean finishes this home is sure to delight. And, with a fantastic Property Manager, nothing to do but move in and enjoy! Utilities separate. Parking Included. Room measurements not provided. All apps through the PM directly. (id:51300)
RE/MAX Escarpment Realty Inc.
53 Arrowwood Path
Middlesex Centre, Ontario
Welcome to this exceptional custom-built 2-storey family home, ideally situated on a large premium lot in a quiet, sought-after neighborhood backing onto picturesque farmland with stunning sunsets and panoramic countryside views. This spacious home offers 4 bedrooms, 2.5 bathrooms, and is loaded with builder upgraded features throughout. Step inside to a bright and open layout featuring 9-foot ceilings on the main floor, a dramatic two-storey foyer, and a beautiful stained wood staircase that adds elegance from the moment you enter. The formal living and dining rooms provide perfect spaces for entertaining, while the gourmet kitchen impresses with a large island, walk-inpantry, and direct access to the sunny breakfast area. Enjoy the ambiance of a double-sided gas fireplace connecting the kitchen area and cozy main floor family room. A main floor den or home office offers flexibility for work or study. Outside, the fully fenced backyard provides privacy and room to relax, entertain, or let the kids and pets play all with uninterrupted views of open farm land. This is a rare opportunity to own a home that combines location, luxury, and lifestyle. Call now to book your showing before this amazing property is gone. (id:51300)
Streetcity Realty Inc.
775678 Highway 10
Chatsworth, Ontario
Situated on approximately 47 acres of fertile farmland, this 1.5-storey farmhouse offers million dollar views of Grey County's countryside while providing the perfect blend of comfort, functionality, and rural charm. It is located just 5 minutes from Markdale and 30 minutes from Owen Sound, embodying the essence of peaceful country living. Inside this delightful home, you will find a kitchen with a spacious pantry, a living room complete with a wood stove, laundry area and a primary bedroom conveniently located on the main level. The second floor includes two additional bedrooms, 4-piece bathroom, while a generous back addition features a large sitting area and two more bedrooms, perfect for guests or extended family. The basement has been spray-foamed for energy efficiency and includes a dedicated wood room. The land consists of approximately 40 tillable acres with excellent yields and offers scenic views in every direction. Outbuildings on the property include a bank barn, a versatile honey house with a concrete upper level, and a powered shed/workshop for your tools and projects. This property is found in an area renowned for four-season recreation, this location on Mount Pleasant Hill is just minutes away from skiing, hiking, paddling, fishing, golfing, waterfalls, and more. Whether you are seeking a productive farm, a hobbyist's retreat, or a tranquil family homestead, this Grey County gem provides a wealth of opportunities. Schedule a showing today! (id:51300)
Century 21 In-Studio Realty Inc.
50 Sheffield Street
Southgate, Ontario
Welcome to Your Dream Home! Don't miss this gorgeous "Metz Built" raised bungalow on a peaceful residential street in the charming and rapidly growing community of Dundalk. Home boasts three spacious bedrooms, two bathrooms, and a layout that brings in an abundance of natural light, this home is ideal for families, retirees, or anyone looking for a quiet, comfortable, and versatile living space. Sitting on a generously sized lot, this home boasts an inviting front entry with front flagstone patio, 4 car parking, and a backyard that's adorned with mature trees, giving you privacy and a massive two-tiered deck which spans the entire rear of the home with awning - it's an outdoor haven you'll enjoy through every season. Step through the front door and you're immediately struck by the openness and light. The large living room is bright and inviting. Its large picture window draws in sunlight throughout the day. The living room flows to the kitchen and dining area which is both functional and stylish with ample counter space, custom backsplash, stainless steel appliances, breakfast bar, and walkout to the back deck, perfect for outdoor summer dining and entertaining. The primary bedroom is a great size with the added luxury of a walkout to the back deck and 4-piece semi ensuite. The additional two bedrooms feature large double closets, offering excellent storage options, ideal for children, guests, or a dedicated home office. The unfinished basement, which offers a blank canvas for your creativity and future plans. Thanks to the raised bungalow design, the basement includes above-grade windows, flooding the space with natural light and making it feel anything but below ground. Already equipped with a 3-piece bathroom, the basement is primed for a wide range of possibilities. Add a recreation room, a home theatre, or additional bedrooms the choice is yours! Plenty of updates, and well maintained, make this well-designed home your own (id:51300)
Royal LePage Rcr Realty
9435 Wellington Road 22
Erin, Ontario
Welcome to your peaceful retreat on a picturesque 1-acre lot just outside of Hillsburgh, where the beauty of country living surrounds you. This charming bungalow is nestled among mature trees, offering the perfect mix of privacy, comfort, and space to create the lifestyle youve been dreaming of. With a spacious open-concept layout, the home is filled with natural light from oversized windows and enhanced by pot lights throughout, creating a warm and welcoming atmosphere. The heart of the home is the modern kitchen, complete with ample cabinetry, a large island with built-in stovetop, and a convenient breakfast bar. Its the perfect space for casual family meals or entertaining guests, and it opens to a lovely deck where you can unwind, enjoy your morning coffee, or take in the peaceful views of your private backyard. The updated main bathroom features a stylish double vanity and sleek glass shower, combining function and elegance. Two generously sized bedrooms on the main floor offer comfort and tranquility, while the finished basement with its own separate entrance provides incredible flexibility. It includes a spacious recreation room, two additional bedrooms, a bathroom, and a cold cellar ideal for extended family living, a guest suite, or rental potential. New windows throughout offer added peace of mind and Geothermal heating/cooling. Whether you're looking to garden, enjoy outdoor hobbies, or simply embrace a slower, quieter pace, this home offers everything you need to make it your own. Just a short drive to Hillsburgh and nearby amenities, this is country living at its best - peaceful, practical, and full of potential. (id:51300)
Real Broker Ontario Ltd.
259 Jackson Street E
West Grey, Ontario
Welcome to this beautifully crafted semi-detached home, offering 1,416 square feet of thoughtfully designed living space by the award-winning Sunvale Homes. From the moment you step through the oversized front entrance, you'll be greeted by a sense of space and style. The main floor features a bright, open-concept layout with a modern white kitchen, accented by a striking dark island, white quartz countertops, and quality finishes throughout.The generous living and dining areas are flooded with natural light and centered around a sleek electric fireplace perfect for entertaining or cozy family evenings. Upstairs, you'll find three spacious bedrooms, including a large primary retreat complete with a walk-in closet and a spa-inspired 3-piece ensuite with quartz countertops, a custom glass shower, and stylish ceramic tile. The main 4-piece bath and custom oak-stained staircase elevate the homes elegance. Enjoy peace of mind with Tarion Warranty enrolment and a fully landscaped exterior, including fresh sod and a garden package already in place. If this layout isn't quite right for you, Sunvale Homes offers a variety of other exceptional floor plans, reach out today to explore your options! (id:51300)
Royal LePage Locations North
147 Blue Jay Crescent
Grey Highlands, Ontario
A stunning blend of modern luxury and thoughtful design, this custom-built home on a private 2-acre lot is the ultimate family retreat. Every inch of the 2,900 sq ft main floor is crafted to impress from soaring 10-foot ceilings and oversized windows that flood the space with natural light to the jaw-dropping Caesarstone waterfall island that anchors the chefs kitchen. Outfitted with premium Jennair appliances, floor-to-ceiling custom cabinetry, and a walk-in pantry, this is a space made for gathering, hosting, and making memories. The open-concept living and dining areas are as stylish as they are inviting, featuring a custom woodwork entertainment wall and sleek linear gas fireplace. Step outside from the dining room or private primary suite onto the covered porch and take in the peaceful backdrop of mature Maple and Spruce trees perfect for quiet morning coffees or late night cocktails. Designed for real life, the layout includes two additional bedrooms, a chic full bathroom, powder room, dedicated office, and a large laundry/mudroom built to handle everything from ski gear to muddy boots. Downstairs, the massive 2,700 sq ft walkout lower level is ready for your dream rec room, kids zone, or in-law suite. The oversized 3-car garage offers direct access to both levels, making daily life seamless. Located just minutes from Beaver Valley Ski Club, top hiking trails, and the new hospital, this home is more than just beautiful its built for how families live, grow, and thrive. ***Tarion Warranty Included*** Local builder available to attend showings. BOOK A PRIVATE VIEWING OF YOUR FOREVER HOME TODAY. (id:51300)
Forest Hill Real Estate Inc.
131 Sanders Road
Erin, Ontario
Live in Luxury: Brand-New 4+1 Bedroom Home in the Heart of Erin Never Lived In!Step into a stunning, never-before-lived-in home nestled in the charming Town of Erin. This beautifully designed 4+1 bedroom residence offers the perfect blend of modern elegance and cozy comfort-ideal for families or those who value space, style, and serenity.Main Floor Highlights:Spacious Master Suite with a large walk-in closet and a sleek ensuite featuring a standing shower-perfect for in-laws or anyone who prefers the convenience of main-floor living. Open-Concept Great Room with soaring ceilings and large windows overlooking the backyard-ideal for relaxing evenings or entertaining guests.Versatile Den that can be transformed into a formal dining area, private office, or an extra bedroom-customize to suit your lifestyle.Brand-New Features You'll Love:Immaculate finishes and top-of-the-line appliances throughout Attached garage for your convenience unfinished basement with endless potential-recreation room, home gym, or extra storage Location Perks:Minutes to Caledon, Belfountain, and the scenic Forks of the Credit Surrounded by trails, parks, playgrounds, a community center, and skating rinks-all within walking distance A true nature lover's paradise with the benefits of small-town charm and modern convenience Brand New Stainless Steel Appliances will be installed.Whether you're looking for peaceful country living or easy access to outdoor adventure, this brand-new home offers it all. Don't miss the opportunity to be the very first to make this beautiful house your home!Schedule your private viewing today. (id:51300)
Homelife Silvercity Realty Inc.











