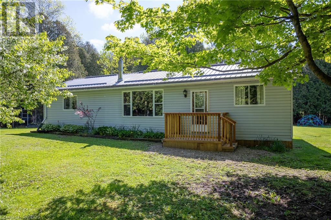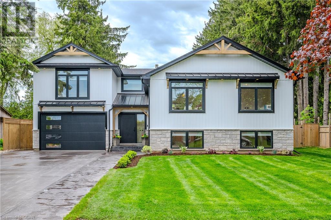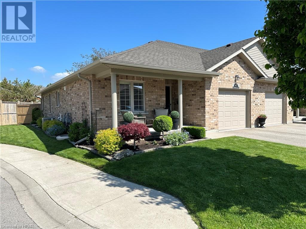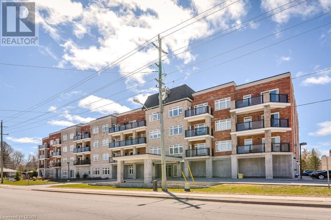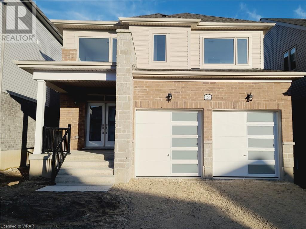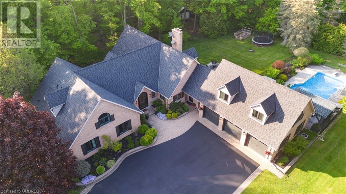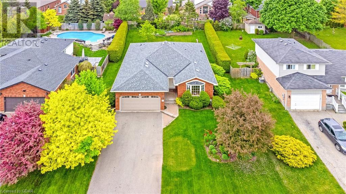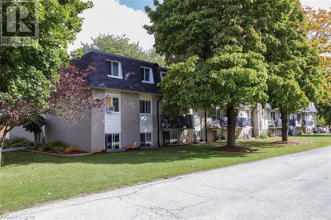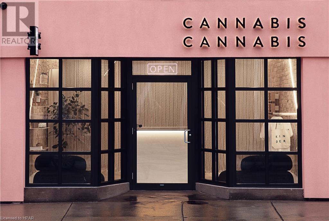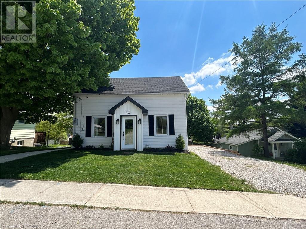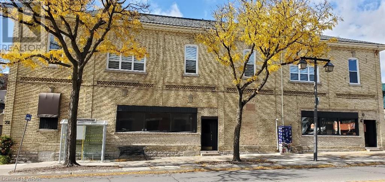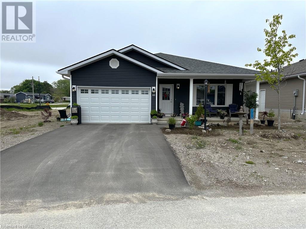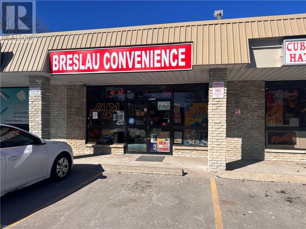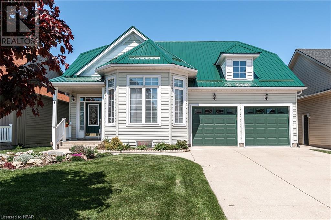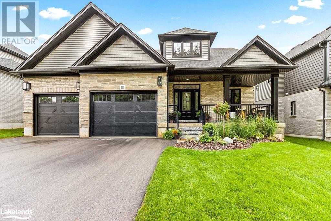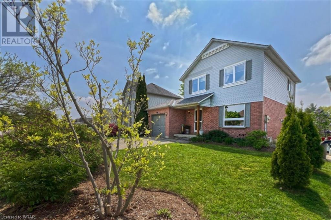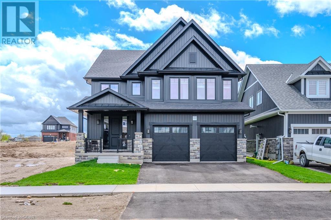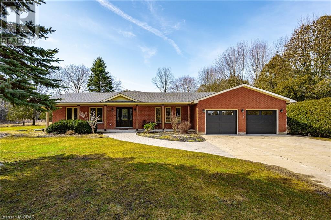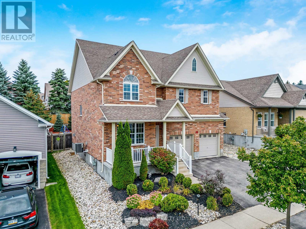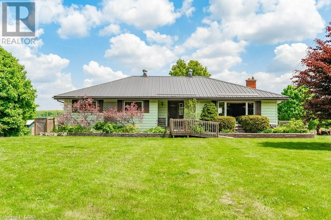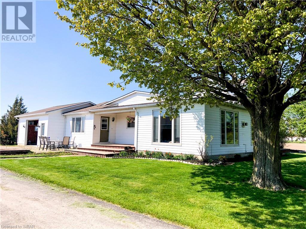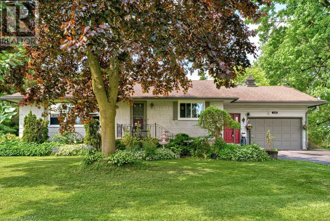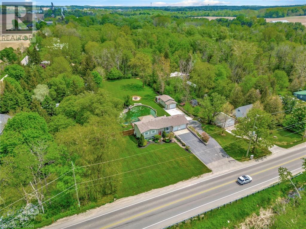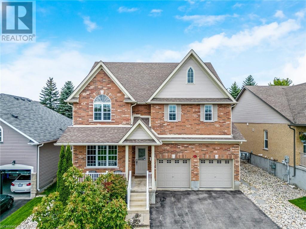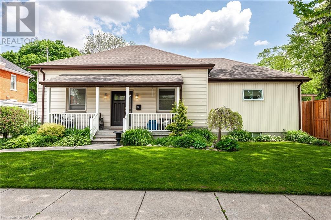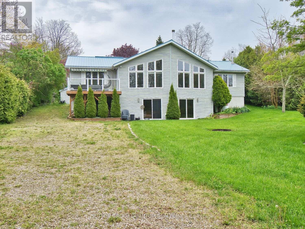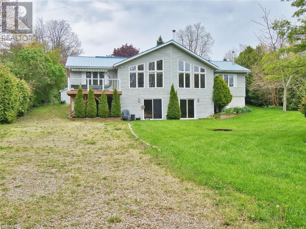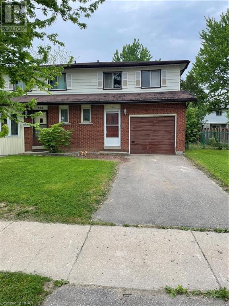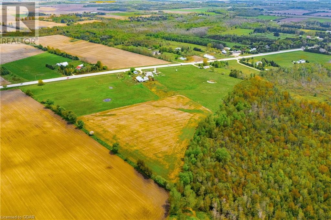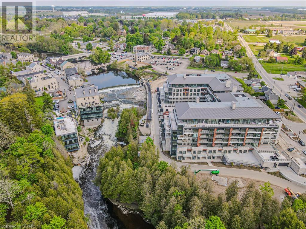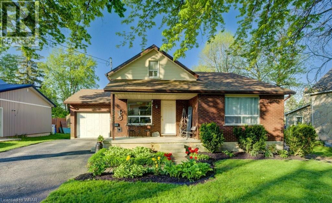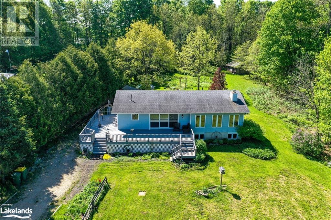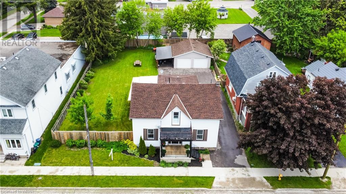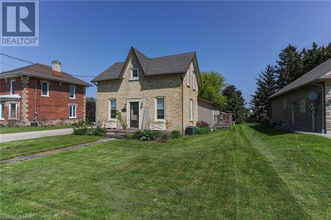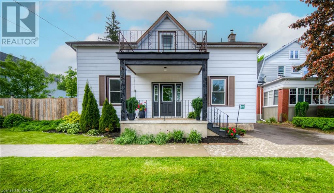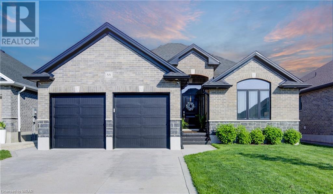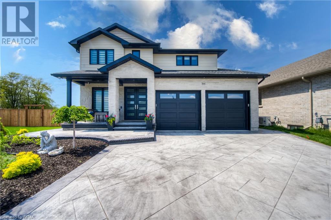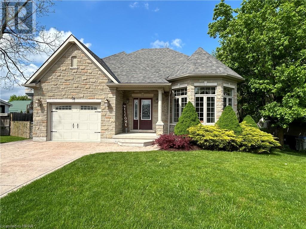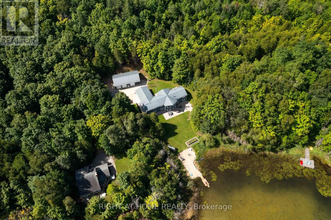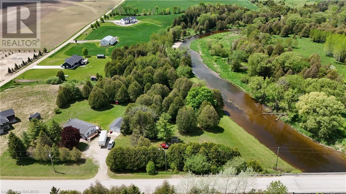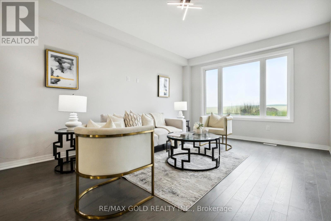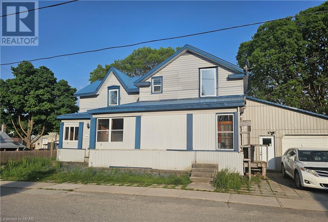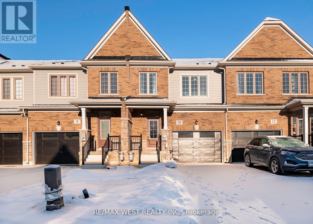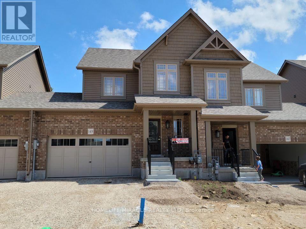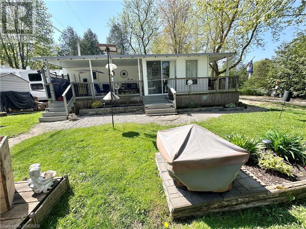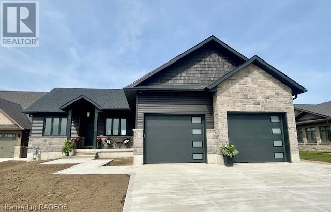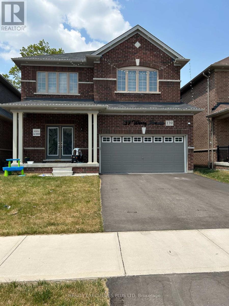Listings
134 Paisley Drive
Chatsworth (Twp), Ontario
Welcome to this charming 4+ acre hobby farm, featuring a 3-bedroom bungalow designed for comfortable main floor living. The home greets you with a spacious foyer, leading to a convenient laundry/dining room, a cozy mudroom, a bright living room, 4-piece bathroom, and a well-appointed kitchen complete with a pantry and updated cupboards. The primary bedroom, along with two additional bedrooms, provides ample space for family or guests. Enjoy serene views from the covered sun deck or the cheerful sunroom, both overlooking a picturesque creek and beautifully treed grounds. The property includes a large detached (32'x82') insulated and heated shop/garage with a new concrete floor, ideal for storage, a workshop, or even a recreation space. For pet lovers, there's a convenient dog kennel, providing a safe and comfortable space for your furry friends. The home is primarily heated with wood but also has wall-mounted electric heating for added convenience. Equestrian enthusiasts will appreciate the 3-horse barn, hay and straw storage, chicken coop, new paddock, and wood shed. Additionally, there is a 26'x32' shed heated with a woodstove, featuring a cold storage room—perfect for hunters. A tributary stream to the Saugeen River runs through the property, offering good fishing opportunities and a reliable water source that never dries up. Recent updates include a new eavestrough on house + garage (2019), new pump, hot water tank, UV light, and filter, as well as new blinds throughout the home. This peaceful and private retreat is ready for you to call home. Don't miss the opportunity to own this unique and versatile property. Please call your REALTOR® to schedule a viewing today! (id:51300)
Royal LePage Rcr Realty Brokerage (Os)
84 Sophia Street
Elora, Ontario
Nestled on one of the most sought after streets in Elora, in a serene tree lined neighborhood and just a short stroll to the historic downtown shops and dining experiences along the Grand River. This completely renovated (‘2023/’2024) multi-level home offers large living spaces inside and out, with over 2700 sq.ft. of exceptional craftmanship and detail throughout. Custom kitchen with elegant matte white appliances, compliments the bright white kitchen with quartz countertops, 10.5’ island and seating and hidden custom pull out drawers and coffee station. Walkout off the kitchen to the large timber frame decking with fir covered tongue and groove vaulted ceiling, fan, glass railings and stairs to fully fenced backyard. Open concept living room with vaulted beamed ceiling and floor to ceiling stone linear fireplace and light plank engineered hardwood throughout. Large dining area takes full advantage of the homes’ southern exposure. Spacious bedroom and 4 pc. bath complete this level, as you walk up to the master suite with vaulted beamed ceiling, WI closet and 5 pc. luxury ensuite bathroom. Main floor features 2pc. guest bathroom, laundry/mud room and access to oversized 1 ½ car garage. The newly finished lower level spills with natural light from the large above grade windows and light plank flooring. Two additional bedrooms, 4 pc. bath and added storage and all new utility room. Set on a large pool sized lot with large outdoor partially insulated shed for the hobbiest; ample room to enjoy your peaceful outdoor oasis right at home. This home and property truly must be seen to appreciate the quality finishes and well thought out design. Come have a look, before this home finds it’s way into another family’s heart ! (id:51300)
Keller Williams Home Group Realty
41 Fairhaven Unit# 27
Goderich, Ontario
Fairhaven Lane has a well earned reputation for carefree living within the town of Goderich along the shores of Lake Huron. This 2 plus 1 bedroom condominium end unit is kept immaculate and just like new. Built in 2015 the open floor plan and finished basement gives you plenty of room with over 2000 total square feet on both floors. Primary bedroom with a walk in closet and ensuite along with main floor laundry, in floor heat are just a few of the amenities this bright home displays. You won't be disappointed with the landscaping and private rear yard and patio. If you have been waiting for that perfect condo to come on the market, you have just found it. (id:51300)
Coldwell Banker All Points-Fcr
245 Scotland Street Unit# 314
Fergus, Ontario
Welcome to Pierpoint Place conveniently located within walking distance to the Grand River, historic Fergus's restaurants, pubs, and shops. This stylish one-bedroom plus den condo offers the perfect blend of space and functionality for modern living. Step inside to the foyer and den; a versatile space ideal for a home office, cozy reading nook or guest space. The well-appointed kitchen boasts sleek countertops, modern appliances, and ample cabinetry for all your cooking needs and overlooks the living and dining area bathed in natural light, thanks to a large window. Enjoy your morning coffee or evening sunsets from the balcony overlooking a private park. A large primary bedroom is a tranquil retreat, featuring a generous closet and ensuite privileges. Enjoy the convenience of in-suite laundry, and take advantage of the building's amenities such as a party room, fitness center and rooftop terrace (id:51300)
RE/MAX Real Estate Centre Inc Brokerage
164 Povey Road
Fergus, Ontario
Welcome to 164 Povey Rd, a stunning 4 bedroom 2.5 bath home offers a perfect blend of comfort, style, and convenience. Nestled in a sought-after neighborhood, this property is designed well for all. The main entrance with double door takes you into a good sized foyer with closet and a 2 piece bath. A few steps further into the house is the beautiful kitchen with S.S Appliances & located beside the huge Dining area with sliding door leading to the huge backyard. The main floor offers smooth finish 9' ceiling. Next to the Kitchen is also a door leading to the double car garage. The upper floor offers 4 bedrooms and 2 full bathrooms. It has a huge master bedroom with walk-in closet and an attached full 3 pc bathroom with walk-in shower. The second & third bedrooms are facing the front of the house that has a large window overlooking the street offering lots of extra light. And a fourth bedroom is also a good size room for a family requiring more room. Second washroom is conveniently located between the second & third bedroom. Laundry is also on the second floor. Next is the lower level (Basement) which is ready with washroom rough-ins. Very spacious and can be converted into the legal basement apartment or finish for your personal use. Either way this house offer lots of rooms for the growing family. Upgraded Windows in the basement not only offer safety but also more natural sunlight in the basement. A Home that can't be missed that has full Tarion warranty! Check this out today! (id:51300)
Royal Canadian Realty
4151 Ennisclare Drive
Milton, Ontario
A masterpiece of luxury living in the Ennisclare Woods community of rural Milton. This luxurious 5-bdrm, 4.5-bath bungaloft boasts an I/G pool, 3-car garage with separate entrance loft area above, perfect for an in-law suite. Meticulously updated from top to bottom, this residence is move-in ready, offering an unparalleled lifestyle. Set on a 2 acre property that backs directly onto 90 acres of common land, with trails at your doorstep. The custom-crafted 9.5-foot solid wood entry door sets the tone for opulence within. Inside, features include herringbone engineered wood floors, updated handrails, and staircases. The kitchen has custom newly painted cabinetry, heated travertine marble floors, quartz countertops & backsplash, 6-burner Italian Bertazzoni gas cooktop, two Miele wall ovens, & custom-paneled fridge & DW, a coffee station completes the perfect setup. The main floor hosts a formal dining room that opens onto a sitting room with built-in bar area, a laundry room, office, family room, eat-in breakfast room, and mudroom equipped with ample storage, a dog/boot wash station, & two luxurious bedrooms, including primary suite w ensuite featuring a massive walk-in shower, heated floors, heated towel rack, & custom walk-in closet. Second bedroom also has its own newly updated ensuite bath. The crowning jewel of the main level is the vaulted ceiling Muskoka 4-season room, providing breathtaking views of the wooded area through custom floor to ceiling windows, gas fireplace, & heated lux vinyl flooring. The 2nd level includes 3 additional bdrms & a spacious games room, complete with pool table. The basement is an entertainment haven w state-of-the-art home cinema w sound system & star ceiling, bar & concessions stand, recreation room, craft room, home gym. Outdoor living is equally impressive w an in-ground pool, outdoor BBQ and smoking kitchen, & landscaped gardens. The property features new windows/doors/roof, just too many upgrades to list. See attachment. (id:51300)
Revel Realty Inc. Brokerage
117 Lou's Blvd
Rockwood, Ontario
Welcome to 117 Lou’s Blvd, built in 1992 and lovingly maintained by its original owners, this charming family home is a rare find. Situated on a large, beautifully landscaped lot measuring 51 x 113 feet, the property boasts meticulously kept gardens that create a serene and welcoming atmosphere. Inside, the great floorplan offers a seamless flow through the spacious rooms, ideal for both everyday living and entertaining. The home features three generously sized bedrooms and two full bathrooms, all with contemporary fixtures and finishes. The double-car garage provides ample space for vehicles and additional storage. At the back of the house, there is a lovely wood deck that offers the perfect spot for outdoor gatherings and relaxation. Additionally, the unfinished basement presents a blank canvas, ready for you to customize to suit your needs. This home combines classic appeal with modern comforts, making it the perfect place for a new family to create their own memories. Don’t miss this opportunity to own a meticulously maintained property on one of the most desirable streets in Rockwood! (id:51300)
Royal LePage Royal City Realty Brokerage
118 Preston Street Unit# 104
Arthur, Ontario
Affordable condo in Arthur with a short drive to major work centers. A good sized single bedroom condo on the first floor. The kitchen is updated with newer appliances and back splash. This is a quiet building close to downtown Arthur. This building has low maintenance fees with utilities included. Arthur has an outdoor public pool, splash pad, recreation center, and schools. Come out and see what Arthur has to offer. (id:51300)
Coldwell Banker Neumann Real Estate Brokerage
90 Wellington Street
Stratford, Ontario
Cannabis Cannabis is a profitable modern retail cannabis business that prioritizes sustainability, design, and education. This approach creates a welcoming atmosphere and a beloved and engaging brand. Education is central to their strategy, offering both in-store and online experiences to make cannabis more accessible and approachable. It is the only cannabis store situated in the city's buzzing downtown core and is in the most pedestrian-friendly area, with high-volume walk-by traffic, situated directly across from the LCBO. Cannabis Cannabis stands out as one of Canada's most unique cannabis brands, presenting an excellent opportunity for new owners to expand, franchise, or operate additional locations. (id:51300)
RE/MAX A-B Realty Ltd (Stfd) Brokerage
33 4th Street Nw
Chesley, Ontario
Looking to get into the real estate market, or perhaps looking for a great investment property? Welcome to 33 4th St NW in the wonderful little town of Chesley. This home has had a number of updates over the past few years and features 2 large bedrooms and 2 full baths. There is an option to turn the den into a main floor bedroom for true one level living, or keep it as a den/office and enjoy the oversized primary on the second level. Nice open living space, main floor laundry, and a great deck overlooking the large backyard round out this package. Don't hesitate, set up your viewing today! (id:51300)
Exp Realty
159 Ontario Street
Stratford, Ontario
One of the most desirable high profile commercial / residential building in the heart of Downtown Stratford! This attractive yellow brick building located on the highly visible corners of Ontario and Waterloo St S, features a walk up basement and parking for 3 vehicles on the concrete parking space behind the building. The upper level has been stunningly renovated with 2 furnished luxury style apartments with a controlled entrance at 72 Waterloo St S, a successful air BnB with ongoing reservations for the 2024 Festival Season. The new owner could continue with the current seasonal air BnB use, or may decide to live in one unit and rent out the other unit for short or long term use or rent out both apartments for long term rentals. The main floor and basement space are home to a popular and award winning Restaurant/Cocktail bar. (id:51300)
One Percent Realty Ltd.
196 Lake Breeze Drive
Ashfield Township, Ontario
Almost new home located along the shores of Lake Huron within a short 5 minute drive to the Prettiest town in Canada Goderich, ON. This 1400 square foot home is located in the leased land community of THE BLUFFS AT HURON. Some of the benefits of this community include a clubhouse with saltwater pool and views of Lake Huron along with a relaxed lifestyle to enjoy nearby golf, beaches, shopping, etc. This open floor plan with 2 bedrooms, ensuite bathroom, walk in closet, attached oversized garage are just a few of the features in this beautiful home. In floor heating, gas fireplace, central air, stone countertops are just a few of the upgrades. This Stormview model is very desirable and priced to sell. Please visit https://thebluffsathuron.com/ (id:51300)
Coldwell Banker All Points-Fcr
10 Dolman Street
Breslau, Ontario
Profitable convenience store for sale in Breslau. This BRESLAU CONVENIENCE STORE is superbly located in well-established waterloo region the neighborhood Surrounded by major School, nearby international airport, Hospital, Industrial areas and dance residential areas in heart of waterloo region and is strategically located, this business is just minutes from Highway 7, schools, and shopping. Its location facilitates effortless commutes to Kitchener, Cambridge, Guelph, and Waterloo. (id:51300)
Homelife Miracle Realty Ltd.
7 Stornoway Crescent Unit# 7
Seaforth, Ontario
Welcome to 7 Stornoway! Located in the adult lifestyle community of The Bridges of Seaforth where you are just steps away from the Seaforth Golf & Country Club & access to the Bridges Rec. Centre! This well maintained 3 bedroom bungalow offers over 2,000 sq. ft. of finished living space! The open concept main level features include a living room with gas fireplace & soaring vaulted ceiling, formal dining area, plus a bright dinette overlooking the landscaped back yard. A spacious primary bedroom includes a walk in closet & 4 pc ensuite. The second bedroom has separate access to a 3pc bath. The lower level features a finished rec room, bedroom with 3 pc. ensuite and expansive utility room with workshop area & abundant storage. This home is Move In Ready & includes all appliances + washer & dryer! Enjoy membership to the 18,000 sq. ft. Bridges Landing Rec Center which offers a pool, tennis, library, kitchen, & workshop! Contact your REALTOR® for more details & arrange your private viewing! (id:51300)
Royal LePage Hiller Realty Brokerage
111 Eccles Avenue
Durham, Ontario
Relax, slow down and explore this beautiful 2300 square foot bungaloft by Sunvale Homes in the heart of Durham Ontario. Your new dream home awaits! It is the perfect home for entertaining family and friends or it can be the perfect luxurious retreat in amongst the quiet natural setting of tall pines, an expansive backyard and a 10 minute walk to the Durham Conservation Area and McGowan Falls $1,075,000 3 bedrooms, 2 1/2 bathrooms 9’ ceilings on main floor 12’ cathedral ceiling in living room 56’ x 165’ lot 2 large covered porches, 2 1/2 car insulated garage Modern Gas Fireplace Water Softener Tarion Warranty And that’s not all! This home has spared no expenses with over $150,000 in upgrades. Full KitchenAid appliances Frigidaire wine fridge LG washer and dryer Wide plank engineered hardwood throughout 8” custom baseboards throughout Custom vanity mirrors Quartz countertops and backsplashes throughout, Open Shelving, Island storage, bar area and hallway pantry. Come by for a visit and walk through your new dream home! (id:51300)
Forest Hill Real Estate Inc.
64 Hilltop Drive
Ayr, Ontario
Welcome to 64 Hilltop Drive, a standout amongst comparable homes in the neighbourhood. The location of this home boasts unique features, the lot is wider and deeper with a large backyard, backing onto wide-open land-locked green space edged by mature trees. The front of the home is sidewalk-free allowing a large 2-car driveway that can easily fit four cars tandem. Off of the kitchen with quality stainless appliances, handy prep counters, and ample cabinetry, is an elevated walkout deck with stairs and a pergola providing relaxing views of the field behind. Inside, the spacious walkout basement opens to another covered patio space. Also on the lower level is an appointed theatre-style seating area with a projector, perfect for movie nights by the gas fireplace. The basement is large enough for an additional office or seating area, making it a versatile space. On the main floor, you will appreciate the fresh, neutral paint throughout, a cozy living room with gas fireplace, a powder room, new windows and slider doors, and a separate, but open, dining space. The upper floor has three good-sized bedrooms for the family and a large upper bath with tub and shower. The furnace was recently serviced and in great working order. Located across from the Cedar Creek Public School with access to new parks, tennis courts, playgrounds, and baseball diamonds available for your enjoyment. Take the step to join this family orientated community, short distance to 401, Cambridge, Paris and Kitchener, Waterloo. Welcome to the Ayr-ea! (id:51300)
R.w. Dyer Realty Inc.
151 Harrison Street
Elora, Ontario
Welcome to 151 Harrison Street in the beautiful South River community of Elora! Newly built last year, this stunning Sutherland model by Granite Homes offers one of the most desirable floorplans you can find in the community. This 4 bedroom, 2.5 bathroom home offers almost 3,000 sq.ft. of luxurious living space for your family. Outstanding colour and material choices were made both inside and out, and plenty was spent on additional upgrades. The main level features a spacious open concept layout with stunning cabinets, quartz countertops, and an oversized island with an extended breakfast bar that is perfect for dining and entertaining. The living room features beautiful hardwood flooring, and provides an abundance of natural light through its ceiling height windows. The main floor offers a 2-piece powder room, an office/den, and the added bonus of a mud room and closet at the double car garage entrance. The upper level features four spacious bedrooms, with the primary bedroom offering a large walk-in closet and an absolutely stunning spa-like 5-piece ensuite bathroom. You will also find a 5-piece main bath with double sinks, and the convenience of an upstairs laundry room that is complete with a laundry sink and plenty of extra room for folding and ironing. The unfinished basement is an open palette for whatever your family needs. You will appreciate the added investments of the 9 ft. basement ceilings, enlarged windows, and 3-piece bathroom rough-in. When you visit this home, be sure to spend some time in Elora. It is one of Canada’s most beautiful villages with a vibrant downtown full of elegant shops and delightful restaurants. People come from afar to visit the Elora Gorge Conservation Area, Elora Mill Hotel & Spa, the Grand River, Cataract Trailway, and much more! Once you visit, you won’t want to leave! Flexible possession date available this summer. (id:51300)
Keller Williams Home Group Realty Inc.
241 South Water Street
Mount Forest, Ontario
Situated just outside Mount Forest, this spacious back split residence proudly stands on a generous, nearly 5- acre lot that borders the serene Saugeen River. The property captures the essence of country living, offering a peaceful retreat that harmoniously blends with nature. At the heart of this home is a meticulously renovated kitchen, updated in 2019 with modern finishes, creating an inviting atmosphere for cooking and gatherings. Complementing the home's interior are the freshly renovated bathrooms, each modernized in 2023, ensuring contemporary comfort in every corner. With its many living spaces, this house provides ample room for relaxation, entertainment, and cherished family moments. An expansive concrete driveway welcomes visitors, illustrating the property's blend of functionality and elegance. Positioned near Mount Forest, residents can enjoy the benefits of countryside tranquillity with the convenience of town amenities just minutes away. With its recent upgrades, proximity to the Saugeen River, and generous living spaces, this property offers a unique and appealing living experience for those seeking space and modern touches amidst nature's backdrop. (id:51300)
Mochrie & Voisin Real Estate Group Inc.
104 Winston Street
Guelph/eramosa, Ontario
Welcome to 104 Winston Street located in Beautiful Rockwood, ON. This brick, two-story house is the perfect family home with 4 very large bedrooms, 3.5 bathrooms, a double-car garage, and the perfect finished basement! Inside features 9-foot ceilings, hardwood floors, a Living room with gas fireplace, and built-in cabinetry. The large Kitchen has solid wood cabinets, granite countertops and a walk-in pantry! Upstairs features a gorgeous Primary Suite with his and her walk-in closets and a 5 Piece bath along with 3 other large bedrooms a shared 5 piece Bath and Laundry closet. The finished basement is awesome, half designed just for the kids and the other half a rec room perfect for entertaining. The kids will love the little play fort under the stairs! Finally, the backyard has a private hot tub surrounded by a covered pergola with a skylight! This house is all ready for the next family to call Rockwood home. (id:51300)
Royal LePage Royal City Realty Ltd.
4407 Victoria Road S
Puslinch, Ontario
This Puslinch property is full of potential and offers something for everyone! A sprawling bungalow that is over 1,700 square feet upstairs plus a full basement. It offers three large bedrooms, two full bathrooms, spacious principal rooms, a walk-out basement and double car garage. This little hobby farm has a barn, chicken coop, large storage shed, an above ground pool and 2.86 private acres. There are two septic systems on the property one is currently serving the additional modular home on the land. The other for the main house was replaced approximately 15 years ago. The options with this property are endless; perhaps you apply to sever an acre off the side, maybe you start a home based business, or you get some animals for the barn. This property is just minutes to Guelph and Aberfoyle and in a desirable location for those who commute to the GTA. Come explore this property and all its potential! (id:51300)
Coldwell Banker Neumann Real Estate Brokerage
86119 Kintail Line
Ashfield-Colborne-Wawanosh, Ontario
Escape to the tranquillity of rural living with this unique property, boasting a host of features that blend functionality with comfort. Set against a backdrop of stunning natural beauty, this residence is the perfect haven for hobbyists and equestrian enthusiasts alike. The main floor plays host to an expansive bedroom granting a peaceful retreat, a large mudroom to keep your outdoor gear organized, and a full bath for utmost convenience. Immerse yourself in the bright atmosphere created by large windows throughout the property, ushering in the beauty of the changing seasons. Features 2 single doors, both fitted with electric openers, the garage has ample space for vehicles and tools, equipped with a 100 amp panel, ideal for tackling projects year-round or storing your equipment. Venture outside to the extensive deck, where breathtaking views set the stage for memorable gatherings or quiet, reflective moments. Worry not about water, as the property includes a brand-new pump in the well, with the water supply recently tested and approved for quality. The 2-storey hobby barn includes 3 horse stalls, a 60 amp panel for all your electrical requirements, crawl space for additional storage, and significant room for hay storage above. Whether you're starting your day with a serene sunrise or winding down to vibrant sunsets, this property offers a lifestyle opportunity that balances the need for privacy with the call of outdoor adventures. Your search for the perfect countryside oasis ends here. New roof on shop and new roof on all lower of house and car garage. (id:51300)
Real Broker Ontario Ltd.
4079 Princess Street
Millbank, Ontario
THREE PROPERTIES IN ONE!! You will find your own slice of paradise in this beautifully updated and move-in ready bungalow located in the quaint town of Millbank - just 25 minutes to K-W. Surpassing all your expectations, this property captures everything a nature lover, handyman and animal lover could want. With three parcels of land combined together and sold as one, you have over half an acre of land (approx. 0.63 acres). The house, situated on a spacious country lot, is on one side of the street with two additional properties and the barn/workshop directly across the street. The house has been seriously renovated/updated in the past few years with new flooring throughout! All new windows (except two bedrooms) in 2023, and an open concept main living space. The kitchen has all new flooring, paint, trim, and a new dishwasher and refrigerator. The main bathroom has been completely renovated and has a newly installed, stunning solar tube for natural light to flow in, as well. On the lower level you have the added bonus of a fully updated/renovated STUDIO/ACCESSORY APARTMENT that is ideal for a multi-generational family or an income helper. The updates include insulation, drywall, bathroom, kitchen, flooring and a new stove and dishwasher too! A separate entrance to the lower level is easily possible. The WORKSHOP/BARN, which is located directly across the street from the house, has high ceilings, hydro and a useful separate storage area. This side of the property backs on a stream behind the property. The fully functioning GREENHOUSE is ready for the budding botanist with thermal pane windows/ceiling, water and hydro. The SUNROOM addition feels like you’re at a cottage in a tranquil setting. The renovated BACKYARD (2023) comes with a paving stone patio, a newly added firewood shelter, gate and fence. There is a fully fenced yard, a specifically designated 200 AMP electrical outlet for a generator in the oversized garage. Sparkling clean...move in ready! (id:51300)
Royal LePage Wolle Realty
4200 Trussler Road
North Dumfries, Ontario
Welcome to your dream home! Nestled on a picturesque 1-acre lot, this stunning 4-bedroom, 2-bathroom property offers an abundance of natural light throughout, creating a warm and inviting atmosphere. The open concept floor plan and a fully finished walkout basement featuring a cozy gas fireplace, gives the perfect space for family gatherings or a quiet night in. Step outside to your private backyard paradise. Enjoy a nice warm soak in the swim spa, relax by the tranquil pond, or entertain guests under one of the two gazebos. The two-storey deck offers stunning views and ample space for outdoor dining and relaxation. A large detached shop + two double attached garage - provides plenty of space for hobbies, storage, or a home business. Situated in a serene rural setting, this home offers peace and tranquility while being conveniently close to Highway 401 for easy commuting. Numerous recent upgrades including sliding doors (2023), whole home generator (2023), swim spa (2022), gas heat in shop & garage (2021), & fence (2022) ensure this home is move-in ready. Don't miss the opportunity to own this exceptional property that perfectly blends rural charm with modern conveniences. (id:51300)
Davenport Realty Brokerage (Branch)
104 Winston Street
Rockwood, Ontario
Welcome to 104 Winston Street located in Beautiful Rockwood, ON. This brick, two-story house is the perfect family home with 4 very large bedrooms, 3.5 bathrooms, a double-car garage, and the perfect finished basement! Inside features 9-foot ceilings, hardwood floors, a Living room with gas fireplace, and built-in cabinetry. The large Kitchen has solid wood cabinets, granite countertops and a walk-in pantry! Upstairs features a gorgeous Primary Suite with his and her walk-in closets and a 5 Piece bath along with 3 other large bedrooms a shared 5 piece Bath and Laundry closet. The finished basement is awesome, half designed just for the kids and the other half a rec room perfect for entertaining. The kids will love the little play fort under the stairs! Finally, the backyard has a private hot tub surrounded by a covered pergola with a skylight! This house is all ready for the next family to call Rockwood home. (id:51300)
Royal LePage Royal City Realty Brokerage
67 Bay Street
Stratford, Ontario
This Ontario Cottage is just a short walk from the vibrant downtown core, the serene Avon River, the renowned Stratford Festival Theatre, fabulous restaurants, churches, parks and more. Enjoy the convenience of city center shopping and the lively atmosphere of this culturally rich area full of character homes. This home features three spacious bedrooms, two bathrooms, a living room, a dining room and an office space making it perfect for families or those who love to entertain. The kitchen boasts luxurious features such as granite countertop, a Jenn Air gas cooktop, a built in Jenn Air double oven, newer refrigerator and Bosch dishwasher. In floor heating throughout the kitchen, laundry/mud room, bathroom and ensuite provide comfort through the colder months. The generous lot has a fully fenced yard with a salt water pool (16 x 32 Bahama) with a slide, a pool shed housing pool equipment, an enclosed gazebo, a large grass area to run and play and a designated area for dining and lounging. What more could you want?! With a little love, this charming Ontario cottage with its character could be the most ideal retreat in the heart of Stratford. (id:51300)
Sutton Group - First Choice Realty Ltd. (Stfd) Brokerage
510 Alfred Street
Huron-Kinloss, Ontario
Charming Cottage in Pristine Point Clark Location Ideal for Family Getaways or Year-Round Living. Discover your perfect retreat in the heart of Point Clark, a renowned summer destination celebrated for its scenic views and outdoor activities. This spacious modern bungalow at the end of a tranquil dead-end street offers unparalleled privacy and direct access to nature's beauty. Enjoy the serene ambiance of the Pine River right at your doorstep and stroll to the public sandy beach, a hallmark of Point Clark's charm. Just a short distance from the iconic Point Clark Lighthouse, a National Historic Site, adding a touch of maritime heritage to your surroundings. Fully renovated house. Both levels feature a contemporary open layout, perfect for family gatherings and entertaining. Bask in the natural light from large windows offering stunning sunset views. The modern kitchen, large master bedroom with a private 3-piece bath, and hardwood floors create a warm and inviting living space. The Lower Level boasts a large recreation room with a wet bar, pool table, cozy sitting area, and large windows that lead to the front yard. A large backyard with direct access from the kitchen is ideal for barbecues and outdoor activities. The front yard features a fire pit, perfect for evening gatherings. The huge driveway can accommodate up to 8 cars, ensuring plenty of guest space. Enjoy peace of mind with an everlasting metal roof and a city water supply. The property is heated by propane, ensuring comfort throughout the year. This property is perfect for family vacations or as a permanent residence. With the capacity to host 10 to 12 people, it's also an ideal setup for Airbnb, offering potential for rental income. Embrace the best of Point Clark living in this idyllic, private setting. Contact us today to schedule a viewing and make this charming cottage your new home. **** EXTRAS **** Furnace & CAC like 2 years old/ Natural Gas at the property and furnace can be converted to natural gas. (id:51300)
Sutton Group Quantum Realty Inc.
510 Alfred Street Street
Point Clark, Ontario
Charming Cottage in Pristine Point Clark Location Ideal for Family Getaways or Year-Round Living. Discover your perfect retreat in the heart of Point Clark, a renowned summer destination celebrated for its scenic views and outdoor activities. This spacious modern bungalow at the end of a tranquil dead-end street offers unparalleled privacy and direct access to nature's beauty. Enjoy the serene ambiance of the Pine River right at your doorstep and stroll to the public sandy beach, a hallmark of Point Clark's charm. Just a short distance from the iconic Point Clark Lighthouse, a National Historic Site, adding a touch of maritime heritage to your surroundings. Fully renovated house. Both levels feature a contemporary open layout, perfect for family gatherings and entertaining. Bask in the natural light from large windows offering stunning sunset views. The modern kitchen, large master bedroom with a private 3-piece bath, and hardwood floors create a warm and inviting living space. The Lower Level boasts a large recreation room with a wet bar, pool table, cozy sitting area, and large windows that lead to the front yard. A large backyard with direct access from the kitchen is ideal for barbecues and outdoor activities. The front yard features a fire pit, perfect for evening gatherings. The huge driveway can accommodate up to 8 cars, ensuring plenty of guest space. Enjoy peace of mind with an everlasting metal roof and a city water supply. The property is heated by propane, ensuring comfort throughout the year. This property is perfect for family vacations or as a permanent residence. With the capacity to host 10 to 12 people, it's also an ideal setup for Airbnb, offering potential for rental income. Embrace the best of Point Clark living in this idyllic, private setting. Contact us today to schedule a viewing and make this charming cottage your new home. (id:51300)
Sutton Group Quantum Realty Inc
520 Hibernia Street
Stratford, Ontario
West end location! Welcome to 520 Hibernia. This 3 bedroom semi detached home features an attached garage and fenced yard. It offers an boundless potential for both first time home buyers and savvy investors. Also note the owner was an avid animal lover and 50% of the proceeds from the sale of the home will be donated to the local Humane Society. (id:51300)
Royal LePage Hiller Realty Brokerage
7230 6 Highway
Arthur, Ontario
Discover the endless possibilities of this 50-acre hobby farm. The property boasts ample workable acreage, paddocks, two ponds, a shed, a spacious barn and the original 1930's farmhouse. Perfect for farming, raising animals, or enjoying a tranquil rural lifestyle, this farm offers a unique blend of potential and natural beauty. Make this serene retreat your own and create the farm of your dreams. (id:51300)
Exp Realty Brokerage
6523 Wellington Road Unit# 18
Elora, Ontario
Experience luxury living in the Lone Mason Suite, a 1 bedroom + den condo offering 1,516 sq ft of space and a 453 sq ft terrace at the brand new Elora Mill Residences. Enjoy top-tier amenities including a stunning outdoor terrace with stunning views, a gym, yoga studio, pool, elegant lounge, private dining room, coffee bar, and concierge service. The suite features a primary bedroom with two walk-in closets and a spa like ensuite, a private den with a walk-in closet, a generous size laundry room, a second full bathroom, and a gourmet kitchen with custom cabinetry, large upgraded island, and built-in appliances. The open concept living and dining area boasts serene views of the surrounding greenery. Additional perks include a tandem underground parking space with an EV charger and a double wide storage locker with a bike rack. Located steps from riverfront trails, dining, cafes, and shops in Elora, this is your chance to live in unparalleled luxury. Contact us to schedule a private viewing. (id:51300)
Exp Realty Brokerage
256 Clayton Street E
Listowel, Ontario
Great location, huge property, nice starter!! This 1.5 storey home is situated in the growing town of Listowel-close to downtown but far enough away from busy street, and walking distance to Eastdale Elementary and LDSS. 66 x 165 foot parcel is perfect for your growing family and sit on the raised deck and enjoy the scenery. Main floor consists of kitchen with plenty of storage, big bright living room and another family room/sitting room. Also the bonus here is main floor primary bedroom, ensuite privilege with laundry with easy access. Upstairs includes two bedrooms for the kids. Attached garage is insulated and steel with hook up for a heater, 2 driveways allows for plenty of parking for your vehicles. Roof and furnace were replaced in 2016. Great value here, don't wait to take your next step into 256 Clayton St E! (id:51300)
Kempston & Werth Realty Ltd.
148 Park Street
Eugenia, Ontario
A piece of paradise in the picturesque village of Eugenia! 1.2 acres of certified wildlife-friendly habitat you are most definitely going to find the peace and tranquility you are seeking. This 4 bedroom, 2 bath bungalow (Royal Home) is walking distance to Top O' the Rock bakery/store, Lake Eugenia and trails. Large windows allow the sunshine to saturate the living space. Main level has 3 bedrooms, 2 baths, kitchen, dining room, living room with woodstove. Lower level has 1 bedroom, rec room, utility room and bonus room! Tons of improvements including UV system, hot water tank, furnace, increased attic insulation to name a few. The backyard is a bird lovers paradise featuring organic gardens, Outbuildings for storage or possible additional living space. Don't miss the opportunity to call this HOME! (id:51300)
Century 21 Millennium Inc.
1229 Queens Bush Road
Wellesley, Ontario
Welcome to this unique urban commercial property nestled in the charming town of Wellesley, just a short 15-minute drive from Waterloo. Situated on a generous double lot (86' x 137') across from the picturesque Wellesley Pond, this property offers an unparalleled opportunity for small business ventures within the heart of downtown Wellesley. With over 2300 square feet of flexible space, this property is perfect for a variety of commercial uses, thanks to its Urban Commercial zoning. Currently the property is being used as residential use. Imagine the possibilities for a boutique shop, professional office, or café, all within a vibrant and growing community. The residence features five spacious bedrooms and two full bathrooms, providing ample room for live-work arrangements or multi-generational living. The expansive 19' x 24' family room is ideal for gatherings or customer interactions, highlighted by a cozy natural gas fireplace. Step outside to enjoy the serene surroundings on the covered deck, which adds versatility and extra space for client meetings or personal relaxation. The property also includes a detached 616 sq ft garage with hydro, a concrete pad, and a carport, offering excellent storage or workshop potential. Parking is a significant advantage of this property, with a newly paved driveway completed in 2023, providing ample space for customers and staff. The large lot (86' x 137') ensures plenty of outdoor space for additional parking or future expansions. Recent upgrades include main floor renovations in 2024, ensuring the property is move-in ready for your business. Embrace the peaceful small-town atmosphere of Wellesley while enjoying the convenience of urban commercial amenities. (id:51300)
RE/MAX Twin City Realty Inc.
265 Inkerman Street
Palmerston, Ontario
Welcome to 265 Inkerman St in Palmerston! This incredible 1.5 storey home offers more than you can see! Such a great home to raise a family in. Enter the home through the front doors and you have a big and bright living room along with a den to host many family or friend gatherings. The den also has a handy murphy bed included if you have some extra company staying over. Down the hallway you have the spacious kitchen and dining areas, plus the 4pc bath with extra storage, along with the main floor laundry. Just off this, is your office allowing you to work from home in comfort. Still on the main floor, we also have the large family room leading to the back deck, that surrounds the pool and hot tub. The main floor is finished off with the mud room leading to the attached garage. Upstairs there are 3 perfect bedrooms, along with the 3 piece ensuite. There is plenty of room for more storage in the basement with the rec room and an unfinished storage area. Is this the one for you? Don't delay call your REALTOR® today! (id:51300)
Royal LePage Don Hamilton Real Estate Brokerage (Listowel)
1229 Queens Bush Road
Wellesley, Ontario
Welcome to this exciting home nestled in the charming town of Wellesley, just a short 15-minute drive from Waterloo. Set on a generous double lot and situated across from the picturesque Wellesley Pond. This property offers an exceptional opportunity to seamlessly blend work, living, and leisure. With over 2300 square feet of living space, this residence boasts five spacious bedrooms and two full bathrooms, providing ample room for your family to flourish. The kitchen is perfect for hosting, featuring an oversized quartz island (38 x 88) and stainless steel appliances Refrigerator and Dishwasher (2024). Imagine gatherings in the expansive 19' x 24' family room, highlighted by a cozy natural gas fireplace. Additionally covered deck adds versatility and extra living space for family and friends. Step outside to take in the serene surroundings of the 86' x 137' lot. The property also features a detached 616 sq ft garage with hydro, a concrete pad, and carport. Zoned Urban Commercial, this property allows for a variety of commercial uses, making it a unique opportunity for small business. Perfect for multi-generational living as well! Recent upgrades include a newly paved driveway in 2023 ($15k) and kitchen and main floor renovations in 2024. Residents of Wellesley enjoy a peaceful small-town atmosphere. This home isn't just a place to live; it's an opportunity to embrace a harmonious blend of work, home, and small-town living all in one spot. Book your showing today and experience the charm and versatility this property has to offer! (id:51300)
RE/MAX Twin City Realty Inc.
88 Forbes Crescent
Listowel, Ontario
Welcome to your dream home in the charming town of Listowel, Ontario! This stunning 4 bedroom/2 bath bungalow offers an exceptional blend of comfort, style, and convenience, perfect for families or those seeking an inviting retreat. Key Features: Spacious Layout: With four large bedrooms and two baths this home provides ample space for relaxation and privacy. Carpet-Free Living: Enjoy the elegance and easy maintenance of hardwood flooring/Tile/Laminate throughout the entire home. Open Concept Design: The upper level boasts a bright, open concept layout with vaulted ceilings and large windows which flood the space with natural light. Kitchen: The heart of the home flows seamlessly into the dining and living areas making it ideal for entertaining and everyday living. In-Law Capability: The fully finished lower level includes custom wall treatments, a huge Bedroom with ensuite and walk through closet and is perfectly suited for eventual in-law accommodation or guest quarters. Outdoor Oasis: Step out onto the back patio to enjoy your charming gazebo overlooking a large, manicured, fully fenced private yard – a perfect setting for outdoor gatherings and relaxation. Custom Details: Unique jewel-toned concrete front steps and interior custom wall treatments. These finishes add a touch of luxury and personality to the home. Double Car Garage: A spacious, full double car garage and a concrete driveway offer plenty of parking for guests and family. Prime Location: Situated on a beautiful quiet street with great curb appeal, this home is centrally located with a traffic-free drive to Kitchener/Waterloo and Guelph, making it ideal for commuters. Finally, Enjoy the small-town charm with all the conveniences of urban living, including shops, restaurants, parks, and schools. This bungalow is more than just a house; it's a place to create lasting memories. Don't miss the opportunity to make it your own. Schedule a viewing today and experience the best of Listowel living!! (id:51300)
Coldwell Banker Peter Benninger Realty
144 Orr Street
Stratford, Ontario
Welcome to your dream home! This exquisite two-story luxury residence, just two years old, offers an unparalleled living experience with its modern design and exceptional features. Situated in a prime location, this home is perfect for families seeking both comfort and elegance. This stunning residence offers an expansive and thoughtful layout, boasting four generously sized bedrooms and a dedicated office on the main floor, ideal for today's work-from-home lifestyle. As you step inside, you're greeted by the soaring 18-foot ceilings and an inviting foyer that seamlessly flows into an open-concept living area. The main floor showcases a gourmet kitchen, complete with high-end stainless-steel appliances, custom cabinetry, and a large center island, perfect for culinary enthusiasts and entertaining guests, plus the spice kitchen, which can greatly enhance your cooking experience by providing additional space and convenience for meal preparation. a spacious dining area and a modern living room featuring a sleek fireplace, providing a warm and welcoming atmosphere. Upstairs, you’ll find four generously sized bedrooms, each offering a serene retreat for rest and relaxation. The master suite is a true sanctuary, complete with a luxurious ensuite bathroom with a steam stand shower and free-standing tub and an enormous walk-in closet. The additional three bedrooms are equally impressive, providing ample space for family members or guests. The lower level features a fantastic secondary suite, perfect as a mortgage helper or for extended family. This suite includes two spacious bedrooms, a modern kitchen, a cozy living area, and a private entrance, offering both privacy and convenience. This stunning home is close to all amenities, including shops, schools, and parks, providing a perfect balance of luxury and practicality. Don’t miss the opportunity to own this exceptional property—schedule a viewing today and experience the epitome of modern living. (id:51300)
RE/MAX Real Estate Centre Inc.
39 Lloyd Eisler Street
Seaforth, Ontario
Experience the perfect blend of comfort and charm in this beautiful home. The spacious kitchen/dining room provide ample space and open views to the bright living room allowing everyone to be part of family gatherings. The master bedroom serves as a little retreat complete with a 2pc ensuite and walk in closet. This home also includes 2 more bedrooms and 2 more bathrooms one on the main level and one in the basement providing privacy and flexibility for family or guests. The cozy family room in the basement is perfect for movie nights or relaxing by the gas fireplace, it's a versatile space that can also be used as a playroom or home office. Completing the basement is a walk out to the back yard, laundry room and large utility room/storage area. A multi-level deck leading out from the patio doors in the kitchen is ideal for entertaining, perfect for summer barbecues and outdoor get-togethers. Beneath the deck, you'll find storage space for outdoor equipment. The backyard is finished off with a small garden shed and a fully fenced yard which offers privacy and security, making it ideal for families with children and pets. Let's not forget about the attached garage and stamped concrete laneway. Don’t miss the opportunity to own this brick beauty that offers both warmth and style in a quiet neighbourhood. (id:51300)
Royal LePage Heartland Realty (Seaforth) Brokerage
123 Lakeview Road
Grey Highlands, Ontario
Welcome to Paradise! This custom built, lakefront, 5000sq.ft. home has everything you can imagine. A true entertainer's dream mansion, located at Brewster's Lake in the prestigious Singhampton community in the Grey Highlands, near Blue Mountain. This beautiful home is situated on over 3 acres of land, surrounded by lush green mature trees, and consists of 6 garages - 2 attached and 1 x 3 car detached with another single detached garage. The home consists of 5 bedrooms with 3 washrooms, a gym, pool table and recreation area, along with a separate home office with its private ensuite. The home also has a walkout to a beautiful private beach to call your own, right on Brewster's Lake. (id:51300)
Right At Home Realty
Harvey Kalles Real Estate Ltd.
9840 Baseline Road
Wellington, Ontario
Welcome to your dream country retreat, just a short 10 minute drive from Mount Forest or approximately one hour from Guelph. This charming 1,138 square foot bungalow, built in 1996, sits on a stunning 2.45 acre property along the beautiful South Saugeen River. With amazing river views and fantastic fishing and swimming, this home offers the perfect escape from the hustle and bustle of life. The home features an updated main floor with two spacious bedrooms and a modern bathroom. Large windows throughout the home invite ample natural light and provide breathtaking views of the surrounding landscape. The open-concept living and dining areas create a warm and inviting space, ideal for both relaxing and entertaining. One of the highlights of this property is the vast, level usable land surrounding the river, offering endless possibilities for outdoor activities, gardening, camping or simply soaking in the peaceful surroundings. For those who enjoy working on projects or need extra storage space, the detached 20' by 30' shop is a valuable addition, providing plenty of room for tools, equipment, or hobbies. Located on a paved road with high-speed internet ensures you will stay connected while enjoying country living. For those with a growing family or looking for extra space, the basement, which is already partially finished, offers incredible potential to add more living space by finishing the flooring and trim in the bedroom and rec room. This property is more than just a house on a river; it's an opportunity to embrace a peaceful; lifestyle surrounded by nature. Don't miss the chance to make this riverfront property your own. Call today to schedule a viewing and start your journey towards owning this unique slice of paradise. (id:51300)
Peak Edge Realty Ltd.
225 Leslie Davis Street
North Dumfries, Ontario
Fully Upgraded, Brand New 4 Bedroom House with no dollars spared. Practical main floor layout with great room overlooking kitchen and dining area. Hardwood Floors installed through out the house; Modern eat-in Kitchen with Centre Island & Stainless Steel Appliances, Quartz Counter top and backspash, Hardwood Staircase; Spacious bedrooms, master bedroom with huge walk-in closet and 5pc bathroom (includes overzised standing shower with glass enclosure). Double Door main entrance, Double car garage, main floor laundry/mud room. (id:51300)
RE/MAX Gold Realty Inc.
195 Edward Street
Wingham, Ontario
Step into 195 Edward Street, a haven for those with a knack for renovation. Situated within a strolling distance of downtown and other conveniences, this property has great potential. The main floor has a spacious eat-in kitchen, a bedroom, a full bathroom with laundry facilities, and a cozy living area. On the second level you will find 3 bedrooms, a room ready for an additional bathroom, and an additional room that could be used as an office or another bedroom. While some updates have been initiated, including new drywall in some areas and new flooring upstairs there's ample opportunity to make this your own. Outside, a generous fenced backyard and a 1.5 car attached garage complete the package. (id:51300)
Wilfred Mcintee & Co. Ltd (Wingham) Brokerage
10 Fennell Street
Southgate, Ontario
Great Opportunity to Live in This Newly Built Townhome! Located In the Rapidly Growing Community of Dundalk. It Features 3 Bed, 3 Baths, Large Spacious Kitchen W/ Stainless Steel Appliances, New Kitchen Backsplash, Laundry On 2nd Level, Primary Bedroom W/ 4pc Ensuite, Tons of Natural Lighting on Each Level, New Electronic Garage Door Opener, Large Driveway For 2 Car Parking Plus Garage Parking. Great Opportunity for Families, Show and Tell!! **** EXTRAS **** S/S Fridge, S/S Stove, S/S Dishwasher, Washer and Dryer. Tenant To Pay All Utilities (id:51300)
RE/MAX West Realty Inc.
5632 Sixth Line
Erin, Ontario
. 4 bedroom and 2 washroom available for lease with laundry. (id:51300)
Royal LePage Flower City Realty
149 Stonebrook Way
Grey Highlands, Ontario
Gorgeous & Spacious 3 Bedrooms & 2.5 Washrooms Towns. Open Concept.All Stainless Steel Appliance With Microwave.Entry To Garage From Main Level.Extra Deep Lots.Excellent Locations, Steps To Shopping,School,Golf Club,Grocery,Bank And Much More. (id:51300)
Homelife/miracle Realty Ltd
7489 Sideroad 5 E Unit# Parkside 7
Mount Forest, Ontario
Looking for a SEASONAL summer cottage alternative? Check out this charming 2009 Innsbruck 1-bedroom with added sunroom/2nd bedroom on a spacious lot, ideal for a peaceful retreat. The unit features a large kitchen with ample cabinets, a roomy primary bedroom with king sized bed and lots of cabinets for storage, and a full-sized shower. The deck is covered by a hard awning, perfect for outdoor meals and relaxation. Located in the seasonal Parkbridge Spring Valley Resort, you'll enjoy a variety of amenities, including two swimming pools (one adult, one family), a mini-golf course, beach and swimming areas, and recreational programs. Take a leisurely kayak or paddleboat ride on the non-motorized lakes, or spend an afternoon enjoying catch-and-release fishing. Evenings are perfect for campfire gatherings, where you can toast marshmallows, share stories, and stargaze. This unit offers a blend of comfort, convenience, and nature, making it an ideal summer getaway. Call today to book your appointment and experience firsthand what makes this summer cottage alternative so special. Enjoy the perfect mix of relaxation and activity at Parkbridge Spring Valley Resort. Please note no rentals are allowed in the resort. (id:51300)
RE/MAX Aboutowne Realty Corp.
15 Devinwood Avenue
Walkerton, Ontario
This brand-new custom 3-bedroom, 2-bathroom home showcases unparalleled craftsmanship and thoughtful design. Boasting a spacious open concept layout with ample natural light, this home offers a beautiful custom kitchen and living room highlighted by a stunning vaulted ceiling and fireplace. Indulge in the lavish ensuite bathroom, featuring a large double vanity and custom-tiled shower all complemented by a large custom walk-in closet. Seamlessly blending convenience with comfort on the main floor, you will find the laundry room which boasts ample storage space for the whole family. Outside, a covered deck awaits, providing a serene retreat to soak in the stunning countryside views and picturesque sunsets. This home offers both comfort and serenity for its new owners. Book a showing with your REALTOR® today! (id:51300)
Wilfred Mcintee & Co Ltd Brokerage (Walkerton)
139 Werry Avenue S
Southgate, Ontario
Brand new all brick detached 2-storey home in new subdivision in Southgate, Dundalk. 4 Spacious Bedrooms, 4 bathrooms. Master Bedroom 5-Piece ensuite and walk-in closet. Modern open concept layout, Spacious kitchen with lots of cupboards and brand new appliances. Large backyard. Double car garage, great neighborhood, close to schools. property is available July1, 2024. Utilities (heat, Hydro, water) are to be paid by the tenant. Tenant to be responsible for lawn maintenance and snow removal. ** This is a linked property.** **** EXTRAS **** Fridge, Stove & Range hood, Dishwasher. Clothes Washer & Dryer, All Electrical Light Fixtures, Security Camera (id:51300)
Realty Executives Plus Ltd

