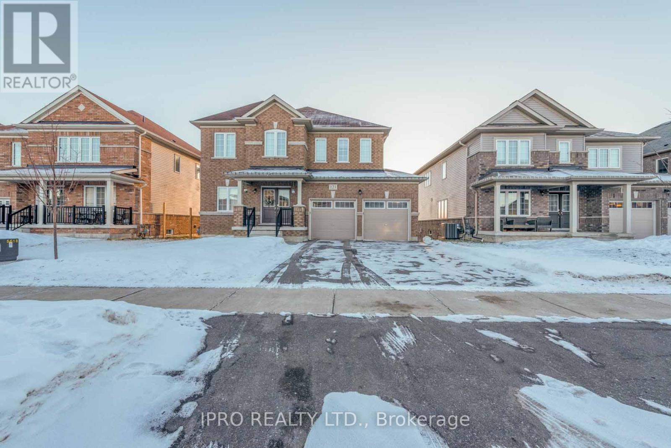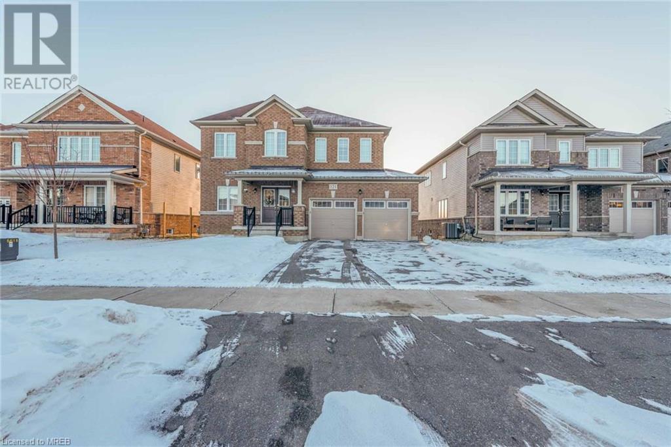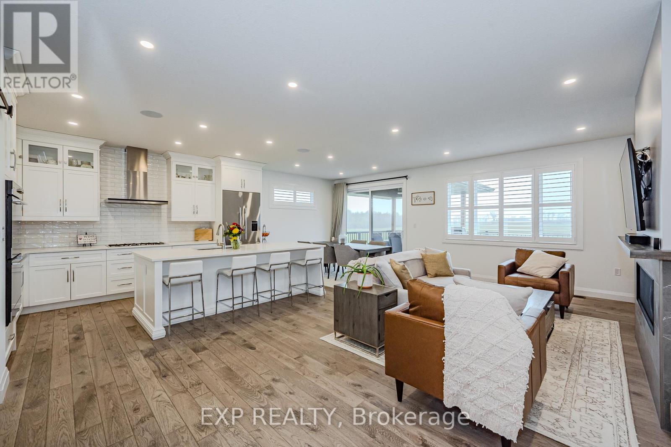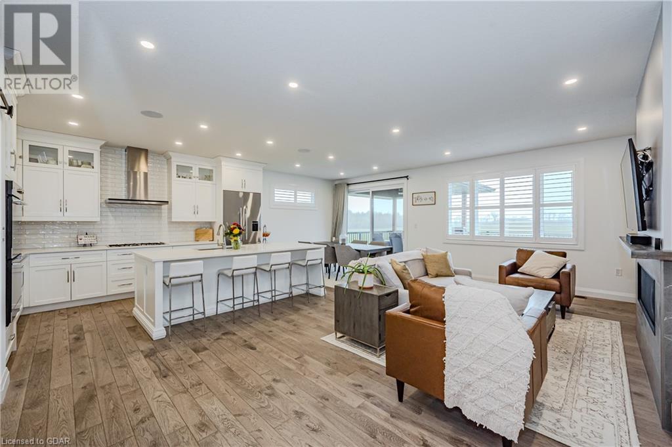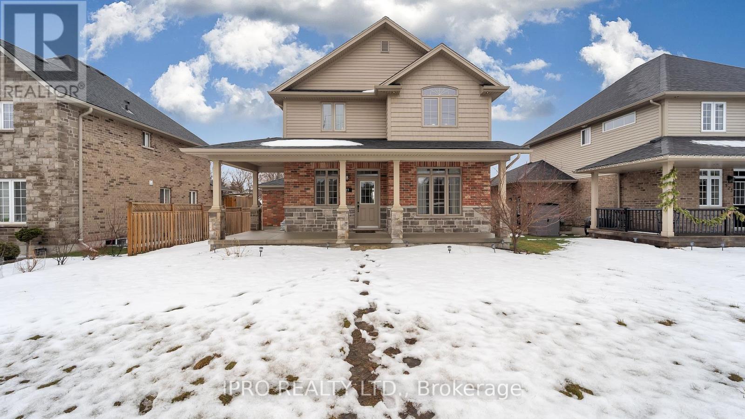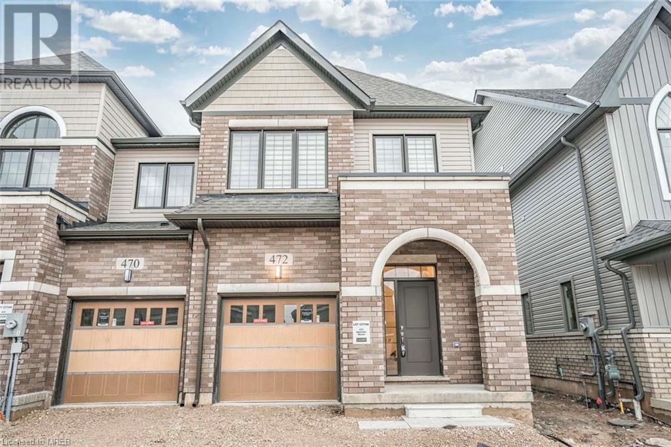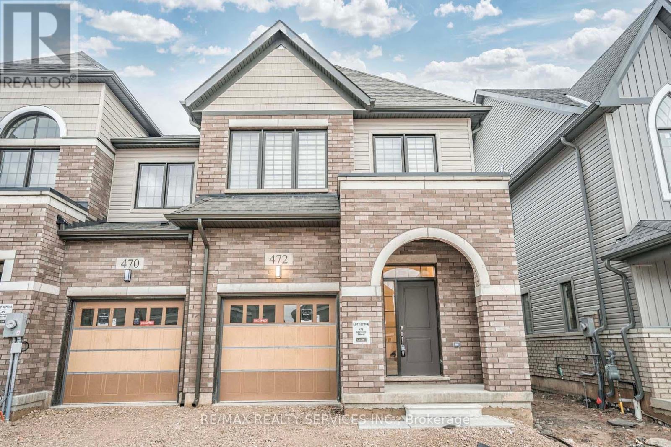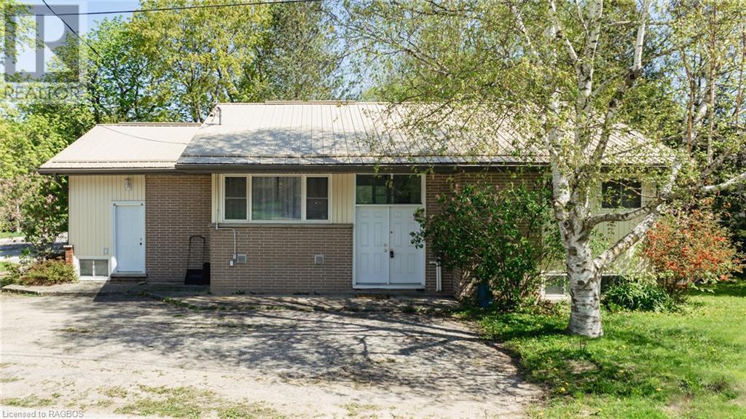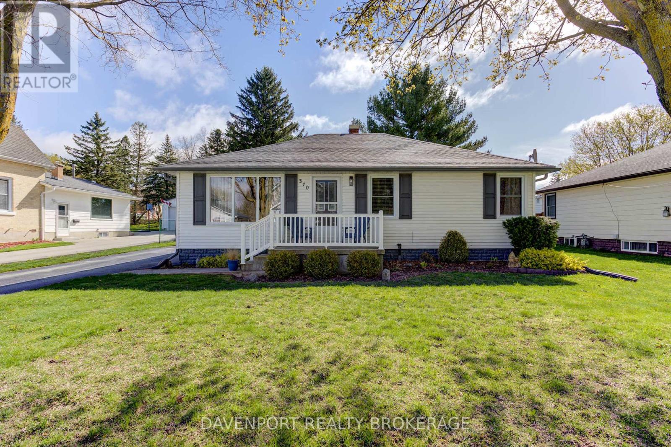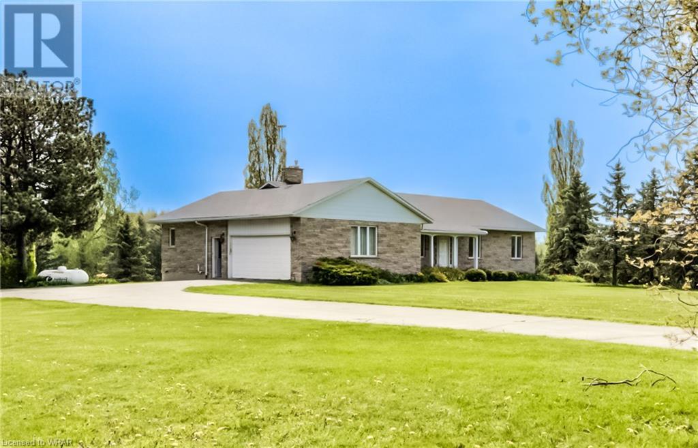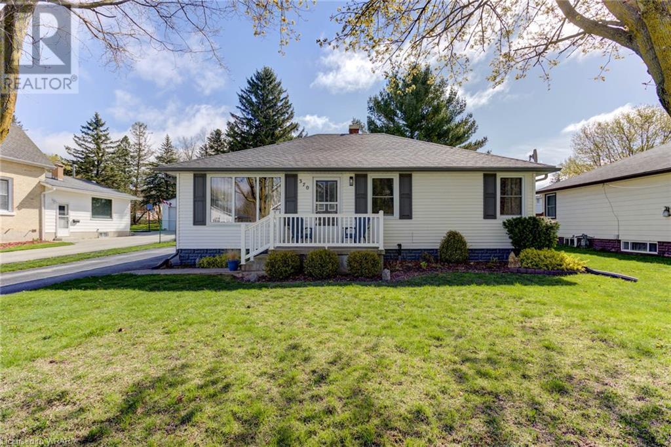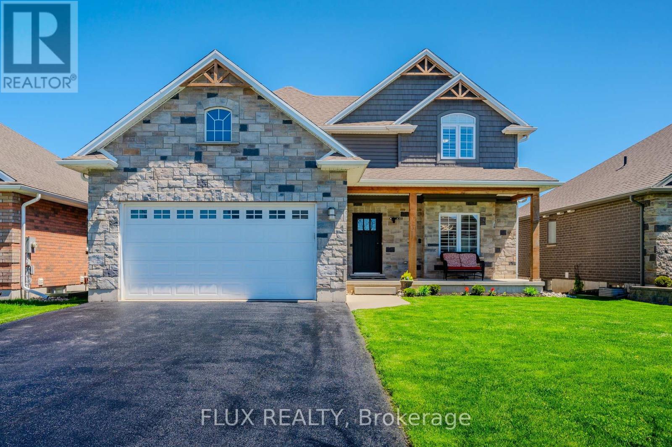Listings
121 Elm St
Southgate, Ontario
Welcome To 121 Elm St In Growing Dundalk. This is a 4 Bedroom, 2.5 Baths All Brick Detached With Double Door Entry. Only 2.5 Yrs New! Situated in A Quiet, Family-Friendly Neighborhood And Just Minutes From Grocery Stores, Parks , Schools & Other Amenities. Nine Ft High Open Concept Main Floor With Pot Lights Throughout. Has Lots Of Natural Light. Large Primary Bdrm With 4Pc Ensuite & Large Walk-In Closet. Three Large Size Bdrms With Large Closets. With 2nd Full Bath. **** EXTRAS **** S/S Fridge, Stove, Range Hood, S/S Dishwasher, Washer & Dryer, A/C, All Elf's, Blinds, Garage door opener & fobs. (id:51300)
Ipro Realty Ltd.
121 Elm Street
Dundalk, Ontario
Welcome To 121 Elm St In Growing Dundalk. This is a 4 Bedroom, 2.5 Baths All Brick Detached With Double Door Entry. Situated in A Quiet, Family-Friendly Neighborhood And Just Minutes From Grocery Stores, Parks , Schools & Other Amenities. Nine Ft High Open Concept Main Floor. Has Lots Of Natural Light. Large Primary Bdrm With 4Pc Ensuite & Large Walk-In Closet. Three Large Size Bdrms With Large Closets. With 2nd Full Bath. Extras:S/S Fridge, Stove, Range Hood, S/S Dishwasher, Washer & Dryer, A/C, All Elf's, Blinds, Garage door opener & fobs. (id:51300)
Ipro Realty Ltd
66 Rea Dr
Centre Wellington, Ontario
Stunning 2+1 bedroom, Keating built bungalow, backing onto green space is loaded with upgrades. When you walk through the front door into the large foyer, you will be amazed by the brightness of this home. This carpet free home, with 9' ceilings throughout, has handscraped engineered hardwood floors on the main floor and luxury vinyl flooring in the finished basement. All tile areas have heated floors (except 2 pce bath), including the mainfloor laundroom which also has a walk in pantry. The open main floor plan is an entertainers dream with upgraded cabinets, stainless steel appliances, quartz countertops and a cozy gas fireplace in the large family room. Oversized patio doors lead to a beautiful composite deck which is partially covered. The large primary bedroom with 2 closets has a spacious 5 piece ensuite, and the guest bedroom also has its own ensuuite. Head to the walk out basement down the oak stairs and you will find a huge finished recroom with large windows, 3 pce washroom and another bedroom. There is also lots of unfinished space for storage or future living space. With a separate entrance to the basement the possibilities are endless. California shutters and plenty of other luxury touches throughout including sound system and security will definitely impress. (id:51300)
Exp Realty
66 Rea Drive
Fergus, Ontario
Stunning 2+1 bedroom, Keating built bungalow, backing onto green space is loaded with upgrades. When you walk through the front door into the large foyer, you will be amazed by the brightness of this home. This carpet free home, with 9' ceilings throughout, has handscraped engineered hardwood floors on the main floor and luxury vinyl flooring in the finished basement. All tile areas have heated floors (except 2 pce bath), including the mainfloor laundroom which also has a walk in pantry. The open main floor plan is an entertainers dream with upgraded cabinets, stainless steel appliances, quartz countertops and a cozy gas fireplace in the large family room. Oversized patio doors lead to a beautiful composite deck which is partially covered. The large primary bedroom with 2 closets has a spacious 5 piece ensuite, and the guest bedroom also has its own ensuuite. Head to the walk out basement down the oak stairs and you will find a huge finished recroom with large windows, 3 pce washroom and another bedroom. There is also lots of unfinished space for storage or future living space. With a separate entrance to the basement the possibilities are endless. California shutters and plenty of other luxury touches throughout including sound system and security will definitely impress. (id:51300)
Exp Realty
#4 -527 Main St S
Guelph/eramosa, Ontario
Absolutely Stunning !! Beautifully Finished custom Detached home built In the nature filled increasingly Popular Community of Rockwood. Built in 2012, this 1950- Sq Ft (approx) residence exudes elegance with 9-foot ceilings on the main level providing a Spacious Comfortable Feel. Hardwood Floor in Liv/Din Rm & Dinette., Large Island Kitchen W/Plenty of Cabinetry, Computer Nook & Ceramic Floors. Enjoy outdoor entertaining on the expansive wrap-around porch. With a separate basement entrance, this property offers versatility for an in-law suite or additional living space. Storage is ample with two big cold cellars. Upstairs, three oversized bedrooms provide comfort, including a master suite with a vaulted ceiling, W/I Closet and 4-piece en-suite bath. Updated furnace installed in 2024 ensures efficiency. Entry via George Ware Ln street provides privacy. With an attached double garage, driveway parking for 4 cars and plenty of visitor parking, this fully detached house offers the epitome of Rockwood living. The house offers a spacious common area with ample visitor parking. Monthly maintenance fee of $214, which covers essential services like snow removal and insurance for the common area Book your showing today! **** EXTRAS **** Entry from George Ware Ln street, not from Main Street. No lock box and knock the door as per showing timings (id:51300)
Ipro Realty Ltd.
472 Adelaide Street
Wellington North, Ontario
Never lived in 3 bedroom townhome available for lease in the town of Arthur, Wellington. End unit makes it feel more like a semi-detached. Upgraded kitchen with stainless steel appliances, granite counter top & an island that doubles as a breakfast bar. Front living space can be used as a living room or formal dining depending on your needs. Spacious unit with 9' ceiling having lots of natural sunlight. Laundry room in the 2nd floor makes it very convenient. (id:51300)
RE/MAX Realty Services Inc
472 Adelaide St
Wellington North, Ontario
Never lived in 3 bedroom townhome available for lease in the town of Arthur, Wellington. End unit makes it feel more like a semi-detached. Upgraded kitchen with stainless steel appliances, granite counter top & an island that doubles as a breakfast bar. Front living space can be used as a living room or formal dining depending on your needs. Spacious unit with 9' ceiling having lots of natural sunlight. Laundry room in the 2nd floor makes it very convenient. (id:51300)
RE/MAX Realty Services Inc.
98 King Street
Tiverton, Ontario
This mixed-use building is commercially zoned with a walkout basement has 4 points of entry, 4 kitchens and 4 bathrooms. This means excellent investment potential for multi-use if desired (with some modifications), or a great mortgage helper to live/work on site. Check out the floor plan to see the versatility and potential for your own intended future use. The C1 zoning allows for some businesses to operate here (think coffee shop, professional offices, hair salon, retail, etc), complete with main street exposure! Extra-large corner lot with shed in the heart of the Village of Tiverton, with ample parking. Great location with easy access to Highway 21, mere minutes from Bruce Power, and less than 5km to Inverhuron. Forced air natural gas furnace and central air, metal roof and most windows and doors have been replaced. There are laundry facilities on both upper and lower levels. A recent Home inspection report has been completed and is available to serious buyers. Property is being sold AS IS and furnished. Buyer should consult with the Municipality about their future intended use. Don't miss this opportunity! (id:51300)
Royal LePage Exchange Realty Co. Brokerage (Kin)
370 James St
Wellington North, Ontario
Step into the warmth of small-town charm as you enter this delightful bungalow, where meticulous care and modern updates blend seamlessly. Your journey begins in the heart of the home, the kitchen, where ceiling-height cabinetry adds a touch of elegance to the space. Newer laminate flooring guides you through each room, offering both durability and style underfoot. As you explore further, you'll find the bedrooms adorned with pine-clad ceilings, exuding rustic charm and coziness. Trendy sliding barn doors on the closets add a dash of character, showcasing thoughtful attention to detail. Outside, the landscaped yard beckons, a tranquil oasis for relaxation and enjoyment. Picture-perfect moments await on the sunny deck, where you can savor leisurely mornings with a steaming cup of coffee in hand, basking in the warmth of the sun's gentle rays. Additional comforts await, including added insulation in the crawl space, ensuring optimal energy efficiency and cozy winters. The Leaf Filter Gutter Protection, installed in 2023 with a transferrable lifetime warranty, offers peace of mind and hassle-free maintenance year-round. Embrace the freedom of carpet-free living, where each step brings you closer to a sense of openness and cleanliness. And let's not forget the new deck, a recent addition that invites you to gather with loved ones for al fresco dining or simply to soak in the beauty of nature. (id:51300)
Davenport Realty
1955 Moser-Young Road
Wellesley, Ontario
Welcome home to 1955 Moser-Young Rd., Wellesley! This 3 bedroom, 3 bathroom bungalow is located on a large lot only 15 minutes outside of Waterloo. The home has been freshly painted with new flooring and pot lights throughout the main floor. Stepping inside the front door you will find a good sized coat closet, a separate dining room straight ahead, and one of your main floor living areas to the left. Down the hallway to the right is a 4 piece bathroom, which is just one of the main floor bathrooms, 2 good size bedrooms and a large primary bedroom with a 4 piece ensuite and double closets! This bedroom has amazing views of the tree lined lot. Heading back down the hallway towards the main part of the home, both the dining and living room feature large windows that let in plenty of natural light. The view of your backyard from the dining room is beautiful and calming. Off the dining room is the kitchen which features light wood cabinets, plenty of cupboard space, stainless steel appliances and that same amazing view of the backyard from your kitchen sink. On the other side of the kitchen is a second main floor living area with a fireplace and large sliders to your private deck. Finishing off the main floor is another 3 piece bathroom conveniently located off the garage - perfect for guests to use. The unfinished basement has plenty of room for storage and also features your laundry area. The home also has a double car garage and parking for 2 cars outside. The yard space is large and perfect for summer entertaining. Call your Realtor today for more info! *Please note, the entire property is not for rent, just the home and backyard/front yard area. Tenant will not have access to the shop or back part of the property* (id:51300)
Royal LePage Wolle Realty
370 James Street Street
Mount Forest, Ontario
Step into the warmth of small-town charm as you enter this delightful bungalow, where meticulous care and modern updates blend seamlessly. Your journey begins in the heart of the home, the kitchen, where ceiling-height cabinetry adds a touch of elegance to the space. Newer laminate flooring guides you through each room, offering both durability and style underfoot. As you explore further, you'll find the bedrooms adorned with pine-clad ceilings, exuding rustic charm and coziness. Trendy sliding barn doors on the closets add a dash of character, showcasing thoughtful attention to detail. Outside, the landscaped yard beckons, a tranquil oasis for relaxation and enjoyment. Picture-perfect moments await on the sunny deck, where you can savor leisurely mornings with a steaming cup of coffee in hand, basking in the warmth of the sun's gentle rays. Additional comforts await, including added insulation in the crawl space, ensuring optimal energy efficiency and cozy winters. The Leaf Filter Gutter Protection, installed in 2023 with a transferrable lifetime warranty, offers peace of mind and hassle-free maintenance year-round. Embrace the freedom of carpet-free living, where each step brings you closer to a sense of openness and cleanliness. And let's not forget the new deck, a recent addition that invites you to gather with loved ones for al fresco dining or simply to soak in the beauty of nature. Welcome home to this move in ready bungalow, where every corner reflects the warmth and hospitality of a friendly small town. (id:51300)
Davenport Realty Brokerage (Branch)
57 Halliday Dr
East Zorra-Tavistock, Ontario
Welcome home to 57 Halliday Drive! This stunning 2 storey detached home sits on a quiet family friendly street in Tavistock with no rear neighbours and backs onto a peaceful pond. With incredible curb appeal, this home is sure to stand out with its charming exterior and well-maintained landscaping. This is the kind of home that not only makes a great first impression when you drive by but you will immediately fall in-love as soon as you walk through the front door and into the welcoming foyer. The foyer offers tiled flooring, a beautiful 2 piece powder room, as well as, a separate entrance that leads to the large HEATED THREE CAR GARAGE with extended storage behind and above. You also wont have to worry about parking for your out of town guests with a 4 car driveway, providing ample space! The showstopper of this home is the gorgeous kitchen with all stainless steel built-in appliances, a large island with additional seating, quartz countertops, a tiled backsplash and floor to ceiling cabinetry. Off one side of the kitchen you will find a formal dining room and off the other, sliding glass doors that lead to the 2 tiered deck that offers pure serenity, the perfect place to relax and enjoy your morning coffee. The main floor is complete with the perfect family room, featuring a stunning stone fireplace and reading nook, pot lights throughout, california shutters and featured lighting in each room. Head upstairs to the large primary retreat that offers plenty of space, a walk-in closet and gorgeous 5 piece bathroom with a double vanity, stand alone tub and walk-in shower. Upstairs is complete with 2 additional spacious bedrooms and a 5 piece bathroom. The basement is fully finished with a rec-room, office space that could be used as a 4th bedroom, 3 piece bathroom and additional storage. Dont miss out on your dream home and call today for your private tour! (id:51300)
Flux Realty

