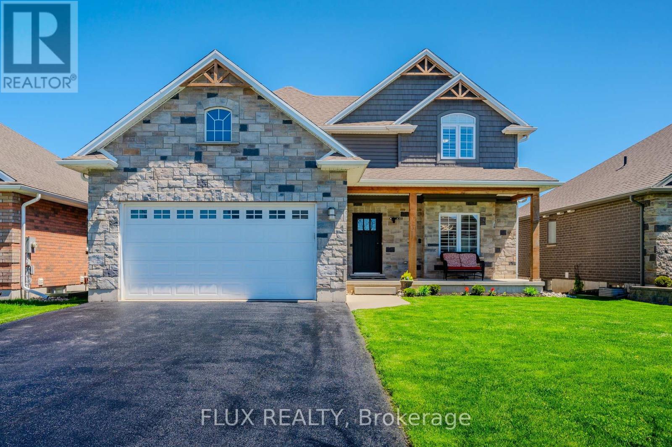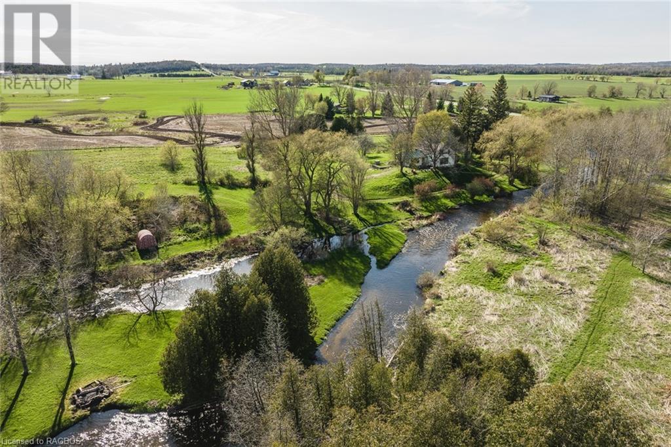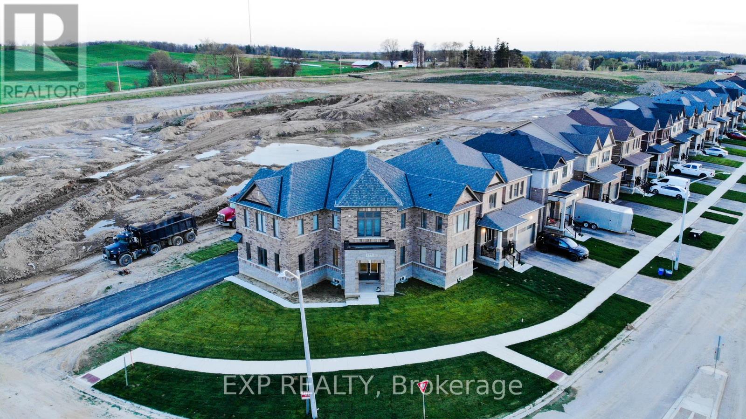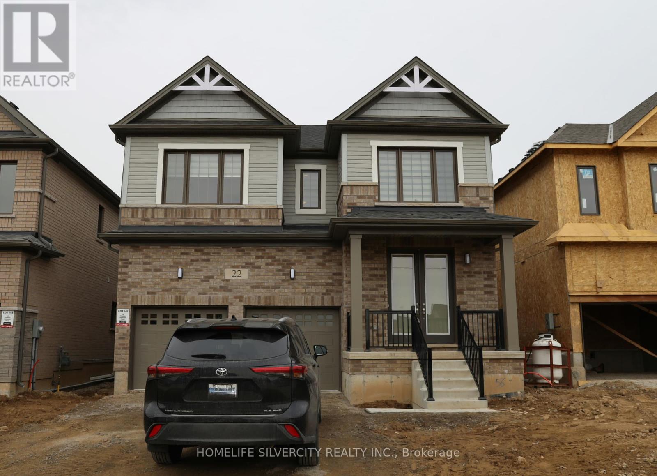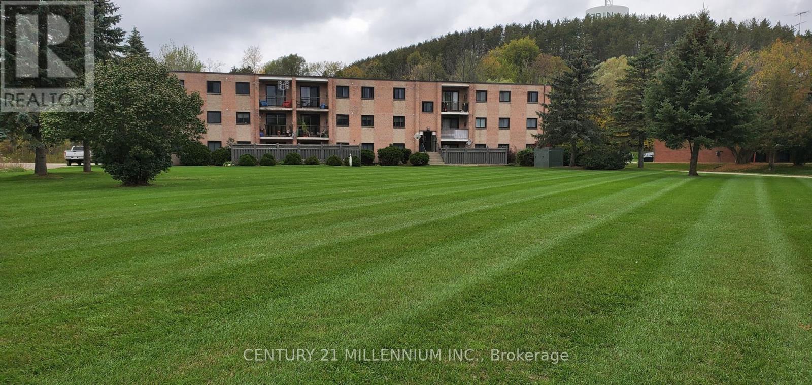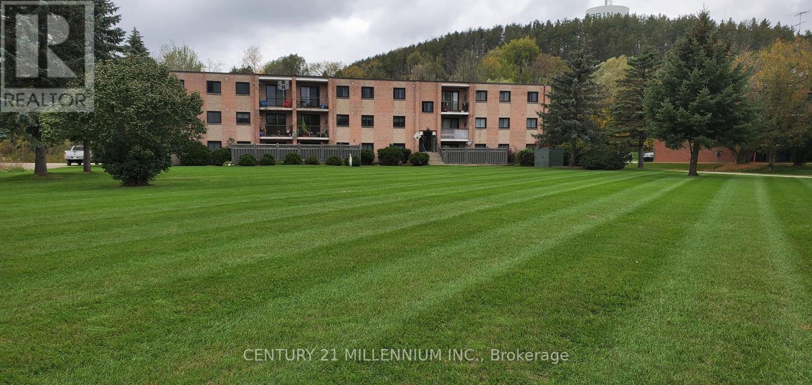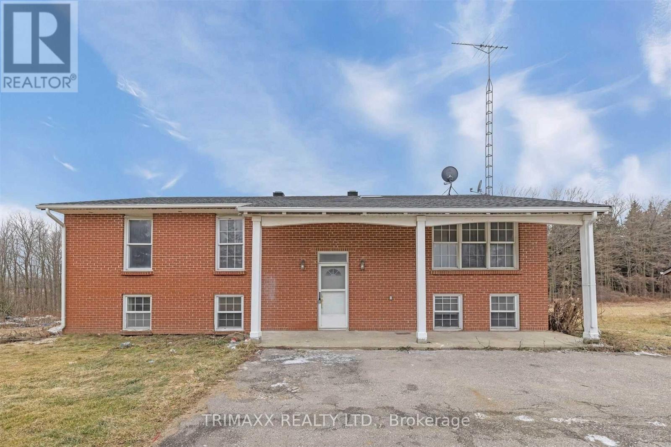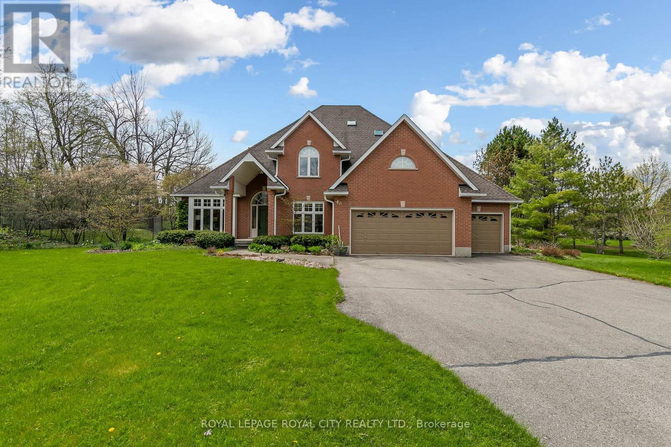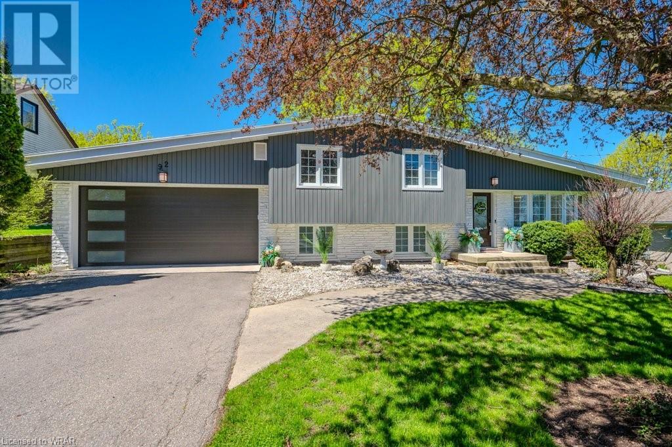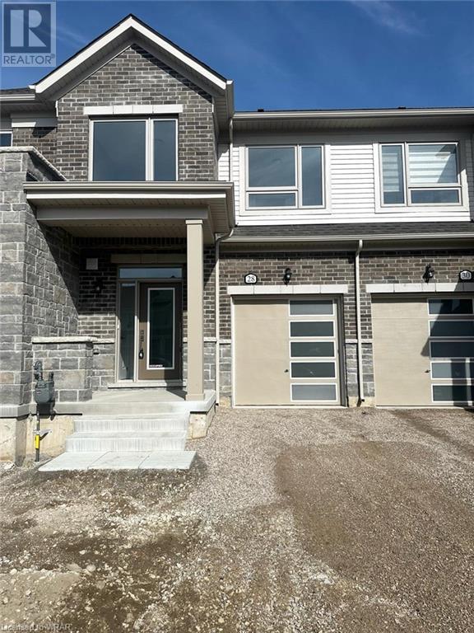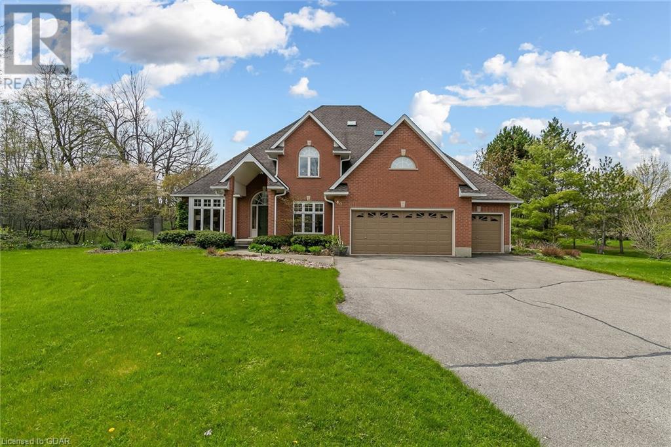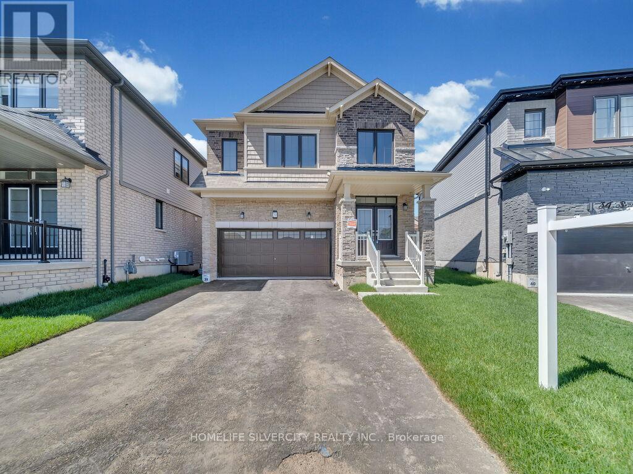Listings
57 Halliday Dr
East Zorra-Tavistock, Ontario
Welcome home to 57 Halliday Drive! This stunning 2 storey detached home sits on a quiet family friendly street in Tavistock with no rear neighbours and backs onto a peaceful pond. With incredible curb appeal, this home is sure to stand out with its charming exterior and well-maintained landscaping. This is the kind of home that not only makes a great first impression when you drive by but you will immediately fall in-love as soon as you walk through the front door and into the welcoming foyer. The foyer offers tiled flooring, a beautiful 2 piece powder room, as well as, a separate entrance that leads to the large HEATED THREE CAR GARAGE with extended storage behind and above. You also wont have to worry about parking for your out of town guests with a 4 car driveway, providing ample space! The showstopper of this home is the gorgeous kitchen with all stainless steel built-in appliances, a large island with additional seating, quartz countertops, a tiled backsplash and floor to ceiling cabinetry. Off one side of the kitchen you will find a formal dining room and off the other, sliding glass doors that lead to the 2 tiered deck that offers pure serenity, the perfect place to relax and enjoy your morning coffee. The main floor is complete with the perfect family room, featuring a stunning stone fireplace and reading nook, pot lights throughout, california shutters and featured lighting in each room. Head upstairs to the large primary retreat that offers plenty of space, a walk-in closet and gorgeous 5 piece bathroom with a double vanity, stand alone tub and walk-in shower. Upstairs is complete with 2 additional spacious bedrooms and a 5 piece bathroom. The basement is fully finished with a rec-room, office space that could be used as a 4th bedroom, 3 piece bathroom and additional storage. Dont miss out on your dream home and call today for your private tour! (id:51300)
Flux Realty
222390 Concession 14
West Grey, Ontario
Discover the serenity of country living on this tranquil 10-acre waterfront property. Whether you're drawn to the gratification of restoring the existing house or dreaming of crafting your own custom masterpiece, the possibilities are endless! Perched atop a picturesque hill, you'll love the views of the Beatty Saugeen River, rolling hills, lush trees, and sprawling meadows. The house beckons to the handyman at heart who has dreamed of living in the country with ample space for animals, gardens, campfires, and lazy days tubing down the river. Inside, a spacious country kitchen with woodstove, cozy living room with views of the river plus a family room or dining room. The main floor bedroom provides convenience, while upstairs, three additional bedrooms await, along with a four-piece bathroom. Don't miss your chance to escape to the tranquility of this waterfront country property at an affordable price. Showings Tuesdays and Thursdays 9-5 and weekends. (id:51300)
Royal LePage Rcr Realty Brokerage (Hanover)
177 Leslie Davis St
North Dumfries, Ontario
Beautiful corner lot custom designed detached home available for sale located in a quiet neighborhood of Ayr, ON. offering 4 bedrooms & 2.5 bathroom with 9 ft ceiling on the main floor, Enter through the covered porch to main floor mudroom, an office and a powder room. Great room with hardwood flooring with a fireplace. An open concept kitchen with Stainless Steel appliances, extended height upper kitchen cabinets for plenty of storage, a breakfast bar. A sliding door opens to the backyard from the great room. Oak Handrail staircase leads to the second floor which features master bedroom with huge his & her walk in closet, 5pc ensuite bathroom with bath tub, glass standing shower and his/her vanities. Huge driveway with 8 parking spaces. **** EXTRAS **** Second floor with laundry. Unfinished basement. Quick access to HWY 401, located close to shopping centers, restaurants, schools and parks. (id:51300)
Exp Realty
22 Thomas Gemmell Rd S
North Dumfries, Ontario
Location , Location , Location, A Brand new Luxurious home built by Cachet Homes. Never lived, Homes comes with safe and quite neighbourhood, Hardwood flooring on the main floor. Brand New Stainless Steel Appliance, open concept with modern kitchen and direct access to 2 Car Garage. Landscape to be build by the Builder. (id:51300)
RE/MAX Realty Specialists Inc.
#apt 2 -15 Wellington Rd 124
Erin, Ontario
Experience serene country living with the convenience of town amenities in this charming 2-bedroom, 1-bathroom apartment situated on the edge of Erin. Nestled in a tranquil rural setting, this unit offers a peaceful retreat from the hustle and bustle of city life. The apartment features a spacious layout with ample natural light, creating a warm and inviting atmosphere. The well-appointed kitchen is perfect for cooking meals, with plenty of cabinet space for storage. The cozy living area is ideal for relaxing or entertaining guests. Residents will appreciate the convenience of on-site laundry facilities and one parking space included with the unit (extra parking is available if needed). Heat and hydro are extra, ensuring you only pay for what you use. Don't miss this opportunity to enjoy the best of both worlds - rural living with town amenities. Schedule a viewing today! (id:51300)
Century 21 Millennium Inc.
#apt 5 -15 Wellington Rd 124
Erin, Ontario
Experience serene country living with the convenience of town amenities in this charming 1-bedroom, 1-bathroom apartment situated on the edge of Erin. Nestled in a tranquil rural setting, this unit offers a peaceful retreat from the hustle and bustle of city life. The apartment features a spacious layout with ample natural light, creating a warm and inviting atmosphere. The well-appointed kitchen is perfect for cooking meals, with plenty of cabinet space for storage. The cozy living area is ideal for relaxing or entertaining guests. Residents will appreciate the convenience of on-site laundry facilities and one parking space, included with the unit (extra parking is available if needed). Heat and hydro are extra, ensuring you only pay for what you use. Don't miss this opportunity to enjoy the best of both worlds - rural living with town amenities. Schedule a viewing today! (id:51300)
Century 21 Millennium Inc.
5630 Winston Churchill Blvd
Erin, Ontario
17 Acres of Land Nestled on gorgeous and private 17 acres in desirable Erin, this charming andbright raised bungalow offers breathtaking views from every window. This home has many features,including a large formal dining room, a warm and inviting living room with panoramic views from themany windows, three bedrooms, including a master suite with a three-piece bathroom, and afamily-sized kitchen with walkout to a balcony boasting picturesque views. **** EXTRAS **** Fantastic views of a forested garden and sunsets. Excellent location for commuting: 20 minutes toBrampton, 45 minutes to Pearson Airport. Ownership Pride Is Evident Everywhere. Land On TheCaledon/Erin Boundary. (id:51300)
Trimaxx Realty Ltd.
40 Fox Run Dr
Puslinch, Ontario
As you approach Fox Run Estates, you will appreciate its close proximity to major transportation arteries, aswell as the benefits of nearby sought after amenities, while providing the perfect retreat from the pace of thecity. Nestled on a private 1.59 acre mature treed lot amid many fine homes, this exceptional property backson to protected green space. This home is big! 3267 sq ft plus a full finished lower level. Starting with greatcurb appeal, this well designed plan offers both formal and informal spaces for today's busy family. Animpressive foyer showcases a grand staircase, flanked by a handsome living room, open to the dining roomand a spacious main floor office. Perfectly located at the front of the home for privacy as well as possiblyreceiving clients. Head to the heart of the home where there is a spacious eat in kitchen with loads ofcabinetry, large pantry and breakfast island. This conveniently connects to both the outdoors for backyardbarbecues and a sizeable family room with gas fireplace, flanked with built in bookcases. Enjoy your firstmorning coffee here or a glass of wine at the end of a busy day while you admire the views of the treedbackdrop. Your kids will have a ball on this lot with the freedom to run and play and if youre thinking of apool, this is an absolute ideal lot for it. A main floor laundry room, 2 pc bath and a highly sought after 3 cargarage for all your vehicles and toys complete the main level. On the upper level a most generous primarybedroom is a retreat of its own, complete with a massive private 5 pc ensuite and a walk-in closet. Threeadditional large bedrooms share a 4 pc bath. You wont have children fighting over rooms as they are all veryspacious. The lower level offers a recreation room/games room, 5th bedroom, 3pc bath, cold cellar and thereis still plenty of room left over for storage and utilities. The roof shingles were replaced in 2017. A new cedar deck was installed in 2023. (id:51300)
Royal LePage Royal City Realty Ltd.
92 Water Street
St. Jacobs, Ontario
Welcome to 92 Water Street, St. Jacobs. This attractive 4 level sidesplit has been completely renovated and updated over the past few years. Situated on almost a 1/4 acre in a sought after mature neighbourhood minutes to KW. Enjoy the peace and quiet that this area has to offer. As you pull up to this home you will appreciate the curb appeal with the eye-catching exterior colour scheme, landscaping and the newly installed garage door and matching front door. Inside you are welcomed by a bright main floor layout with large windows and a front living room with a gas fireplace as the focal point. Enjoy entertaining in the kitchen and the full sized dining area. The kitchen offers updated kitchen cabinets with granite counter tops, moveable island and 4 built in appliances (gas stove). A walkout off the dining area provides easy access to your private backyard oasis. This space is complete with a built-in canopy on the deck with sunshade slats, 3 yr old hot tub, outdoor sauna building (WETT certified wood fired sauna) and outdoor shower. There is plenty of space for entertaining Family & Friends in the mature fenced in yard to host BBQ's and campfires. Back inside the home on the 2nd level there are three generous sized bedrooms with hardwood floors and an updated bathroom with walk-in glass shower. The lower level boasts a multi use living space which is currently the Primary bedroom suite. It offers a separate entrance/walk-up to the garage, stone gas fireplace, oversized windows, luxury ensuite bathroom complete with soaker tub, walk-in shower, heater floors plus a separate walk-in closet/dressing room. The lower basement features a 3rd gas fireplace in the recreation room plus a large laundry/utility room/storage room. There is also a cold room where the sump pump is located. Don't miss out on this truly amazing property. Walking distance to Downtown St. Jacobs shops, restaurants, walking trails and more! (id:51300)
Royal LePage Wolle Realty
28 Edminston Drive Drive
Fergus, Ontario
Welcome to this stunning BRAND NEW TOWNHOME in the newly built Storeybrook community here in Fergus. Be the first to call this place home – it's never been lived in before! As you step inside, you'll be greeted by a bright and spacious foyer that sets the tone for the rest of the home. The main floor features an open-concept layout, ideal for entertaining guests or simply enjoying quality time with loved ones. The kitchen is a chef's delight, boasting high-end stainless steel appliances, and ample cabinet space. Upstairs, this exquisite BRAND NEW TOWNHOME offers a haven of comfort with three spacious bedrooms, including a luxurious primary suite. Each bedroom provides ample space for relaxation and personalization, while the primary bedroom stands out with its own ensuite bath, promising a private retreat within your home. Don't miss out on this opportunity! (id:51300)
RE/MAX Twin City Realty Inc.
40 Fox Run Drive
Puslinch, Ontario
As you approach Fox Run Estates, you will appreciate its close proximity to major transportation arteries, as well as the benefits of nearby sought after amenities, while providing the perfect retreat from the pace of the city. Nestled on a private 1.59 acre mature treed lot amid many fine homes, this exceptional property backs on to protected green space. This home is big! 3267 sq ft plus a full finished lower level. Starting with great curb appeal, this well designed plan offers both formal and informal spaces for today's busy family. An impressive foyer showcases a grand staircase, flanked by a handsome living room, open to the dining room and a spacious main floor office. Perfectly located at the front of the home for privacy as well as possibly receiving clients. Head to the heart of the home where there is a spacious eat in kitchen with loads of cabinetry, large pantry and breakfast island. This conveniently connects to both the outdoors for backyard barbecues and a sizeable family room with gas fireplace, flanked with built in bookcases. Enjoy your first morning coffee here or a glass of wine at the end of a busy day while you admire the views of the treed backdrop. Your kids will have a ball on this lot with the freedom to run and play and if you’re thinking of a pool, this is an absolute ideal lot for it. A main floor laundry room, 2 pc bath and a highly sought after 3 car garage for all your vehicles and toys complete the main level. On the upper level a most generous primary bedroom is a retreat of its own, complete with a massive private 5 pc ensuite and a walk-in closet. Three additional large bedrooms share a 4 pc bath. You won’t have children fighting over rooms as they are all very spacious. The lower level offers a recreation room/games room, 5th bedroom, 3pc bath, cold cellar and there is still plenty of room left over for storage and utilities. The roof shingles were replaced in 2017. A new cedar deck was installed in 2023. (id:51300)
Royal LePage Royal City Realty Brokerage
30 Santo Crt
Woolwich, Ontario
Welcome to this beautiful Detached home , one year old home, rare floor plan, 4 bedroom plus loft perfect for use as an office or entertainment area, second level features three full bathrooms, with jack & Jill bath contacting the third and fourth bedrooms, hardwood floor and on main floor oak staircase and iron pickets . The layout is spacious & functional. The master bedroom features a beautiful Ensuite, while the second bedroom also has its own Ensuite. **** EXTRAS **** Full house brick & premium lot, deep lot 116.22 feet & dead end street, double door entry, double car garage. Never lived home. (id:51300)
Homelife Silvercity Realty Inc.

