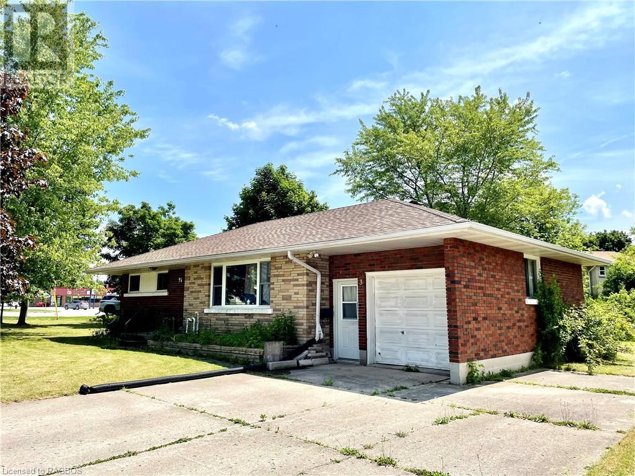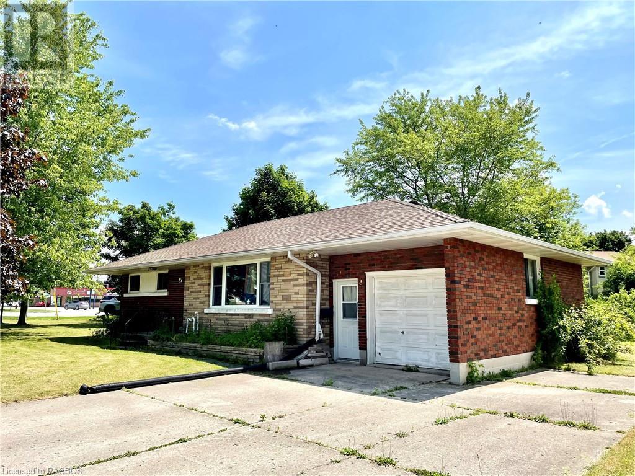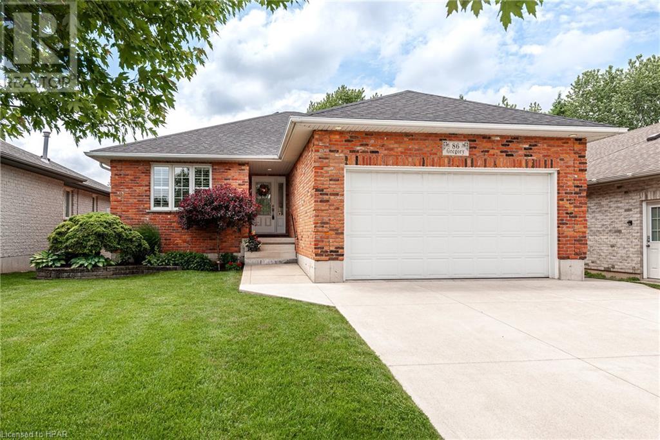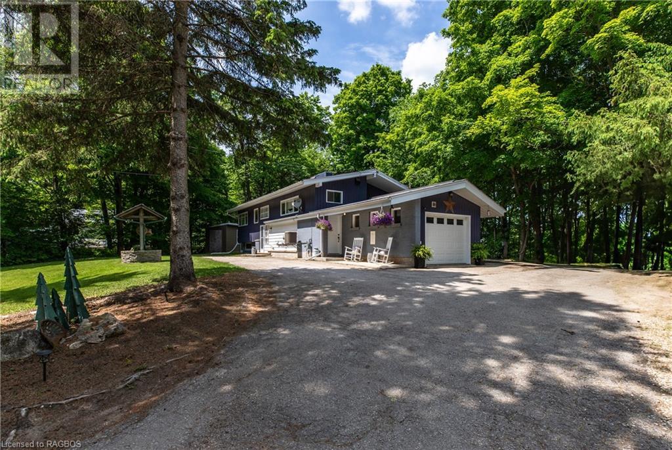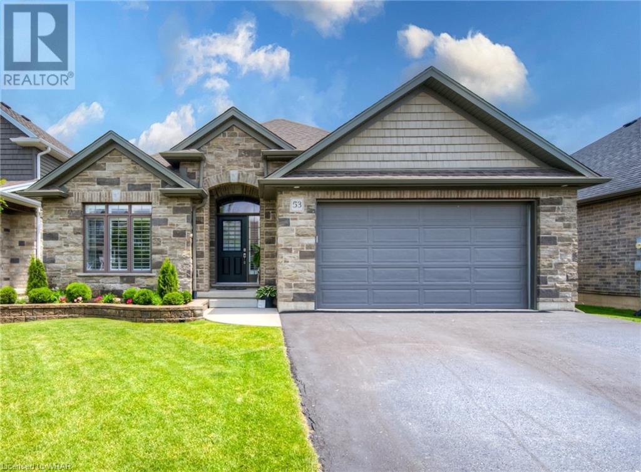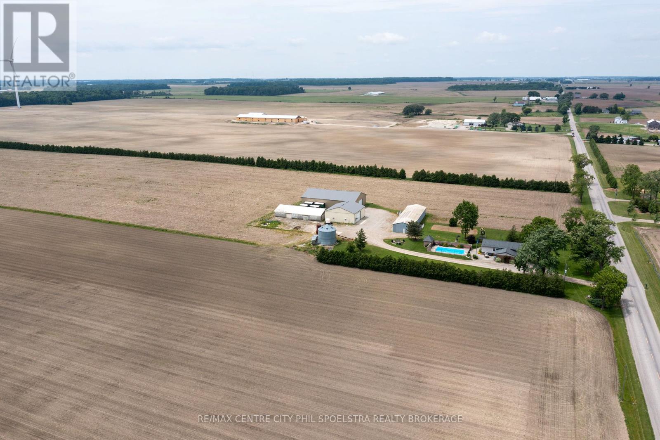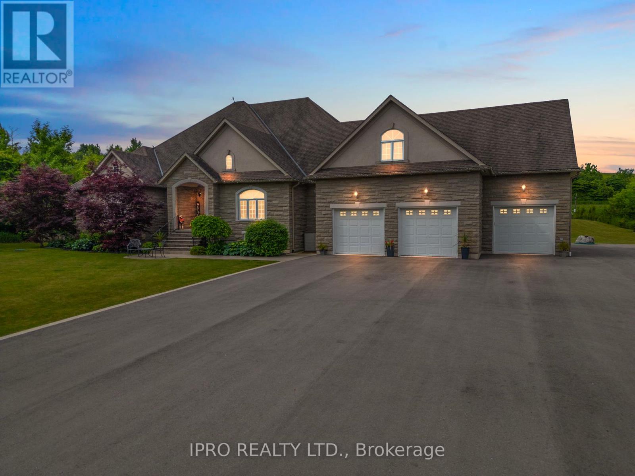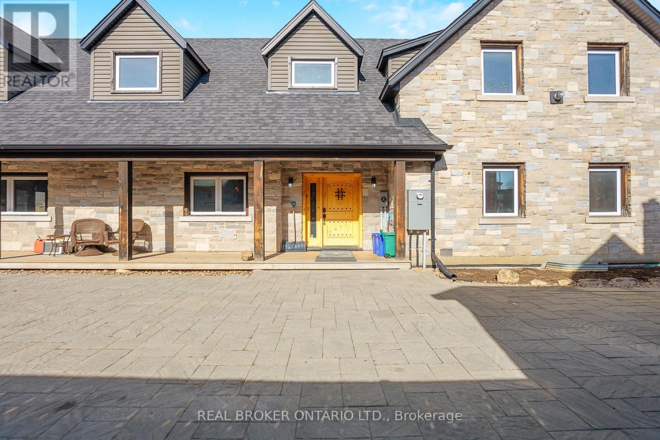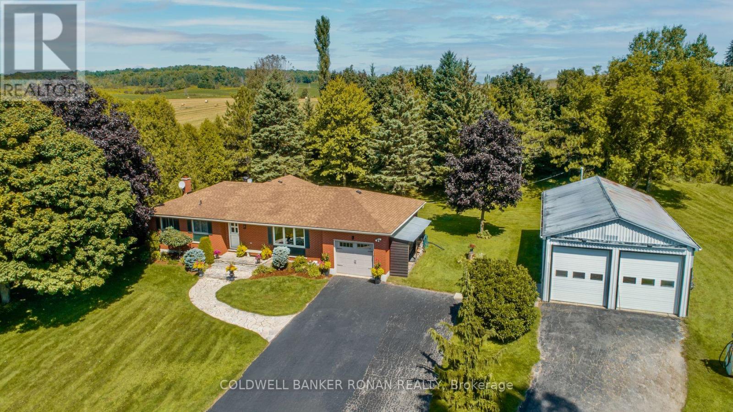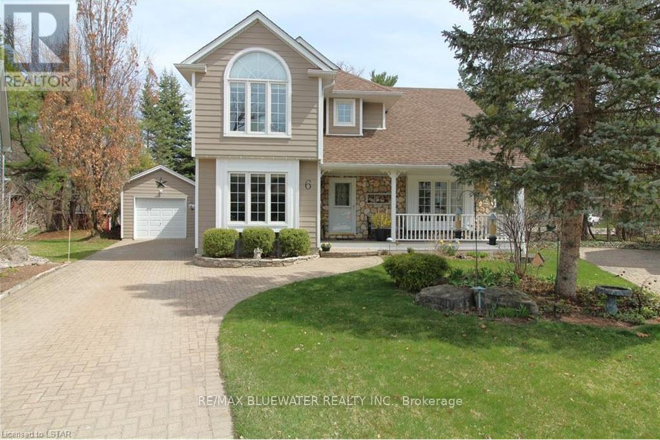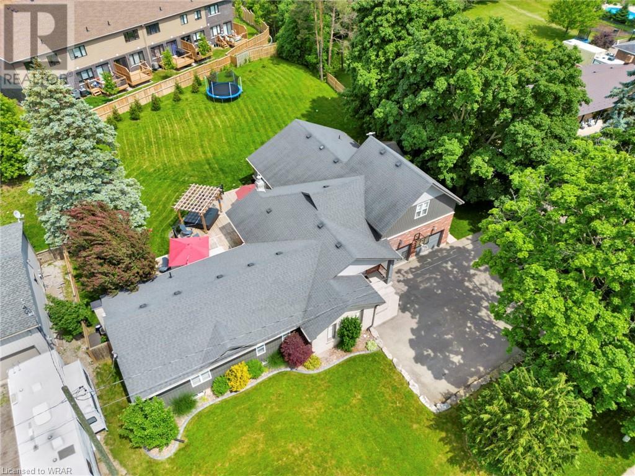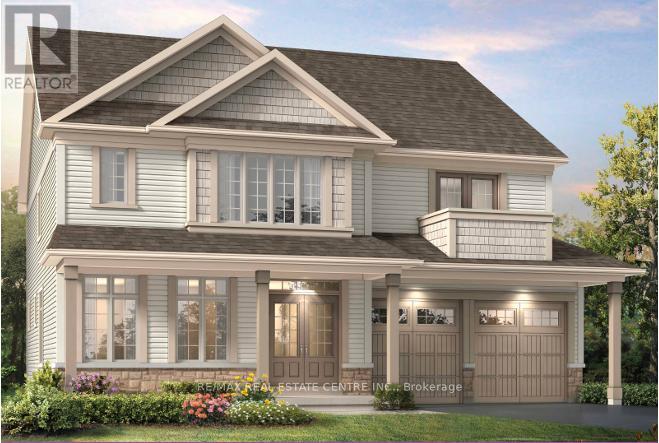Listings
3 Park Street
Walkerton, Ontario
This home is presently set up as a duplex. Top unit rents for $2,400/ month lower unit rents for $2,000/month, utilities are included in these rental amounts. This property offers a great return on your investment. Both levels have been recently renovated so not much to do other then sit back and collect the monthly rent. Home is situated within walking distance to bank, shopping,hospital,restaurants and the Walkerton Heritage water garden. (id:51300)
Coldwell Banker Peter Benninger Realty Brokerage (Walkerton)
3 Park Street
Walkerton, Ontario
Solid bungalow that has been converted to a duplex. It now has 2 bedrooms, laundry, kitchen, living room and bath on the main level and the same on the lower level. Could easily be opened back up to use as a single family home by simply removing 1 door enclosure and a wall in the lower level to make a larger family room. Homes gas furnace was replace in 2013, roof shingles are in good shape, windows are vinyl replacements. Home is situated within a short walking distance of groceries, bank, restaurants, school, hospital and the Walkerton Heritage Water Garden. (id:51300)
Coldwell Banker Peter Benninger Realty Brokerage (Walkerton)
86 Gregory Crescent
Stratford, Ontario
Stunning and elegant! This impeccably maintained all brick bungalow provides the WOW factor as you enter the foyer. Open concept layout, with gleaming hard wood floors and fresh look, is just the beginning. The convenience and comfort of one floor living is at its best in this home. Custom designed and newly renovated white kitchen with quartz countertops is the focal point between the living room and dining room, all perfect for entertaining. Walk out the dining room to the composite deck for morning coffee or afternoon tea. The main floor has a large primary suite with 4 piece ensuite bath and walk in closet. An additional bathroom, and laundry room complete this level. Downstairs is just as pleasantly surprising! An oversized L-shaped Recroom provides plenty of additional space for family or guests. Another good sized bedroom, and 4 piece bathroom complement this area. Walk outside from this level to a partially covered patio and enjoy the professionally landscaped yard and mature trees providing privacy. All windows have custom built white wooden shutters. Furnace, A/C and roof have all been updated. This beautiful home is move-in ready! Located steps away from the Stratford Golf Club and the walkable paths along the Avon River. Now is the time! (id:51300)
Home And Company Real Estate Corp Brokerage
11 Milligan Drive
Flesherton, Ontario
Unique family home overlooking the heart of Flesherton on a rare 1-acre lot in town! Raised bungalow with an open concept living room and dining room, perfect for hosting gatherings and creating lasting memories with loved ones. The kitchen features a convenient breakfast bar, perfect for enjoying meals or morning coffee. With 3+2 bedrooms and 1+1 bathrooms, there's plenty of space for the whole family. The main level features three cozy bedrooms, one of which is currently utilized as an office. A convenient 3-piece bathroom with an accessible shower completes the main level. Full basement offers even more living space. Here, you'll find two additional bedrooms, a recently finished 4-piece bathroom, a bar area, and a TV room, perfect for movie nights or game days. The basement also features laundry facilities and ample storage space. This home is equipped with all the modern comforts you could desire, including a forced air gas furnace (2016), central air conditioning (2017), water softener, iron filter, UV and sediment filters, an on-demand hot water tank (2015), and a steel roof (2016). Relax on the spacious back deck, overlooking a hot tub and enjoying the scenic view of the landscaped yard. Surrounded by mature trees and featuring a charming fire pit area, this outdoor oasis is perfect for enjoying summer evenings under the stars. Two sheds provide ample storage space for outdoor equipment and tools. Conveniently located close to Flesherton Pond and all the amenities of Flesherton, including arts, culture, and delicious dining options, this property offers the best of both worlds. Families will love the peaceful, country feel of the area, while still being just minutes away from in-town services and recreational activities. Whether you enjoy golfing, skiing, hiking, or simply soaking in the natural beauty of the Beaver Valley, there's something for everyone to enjoy year-round. Schedule your showing today! (id:51300)
Century 21 In-Studio Realty Inc.
53 Halliday Drive
Tavistock, Ontario
Welcome to 53 Halliday Drive, a delightful 2+2 bedroom, 3 bathroom bungalow situated in the heart of a quiet, sought-after Tavistock community. This home combines modern design with a warm, inviting atmosphere, making it perfect for both relaxation and entertaining. The open concept main floor is spacious and flooded with natural light, and features a vaulted living room ceiling. The main floor boasts 2 generous bedrooms, including a primary bedroom complete with an ensuite bathroom and walk-in closet. The kitchen is equipped with quartz counter tops, stainless appliances and a central island perfect for both casual meals and gourmet cooking. Step out onto the back deck to find a serene space for unwinding, overlooking the pool and catchment pond. It’s ample patio space is perfect for family gatherings and back yard barbecues. The large recreation room downstairs is complete with its own wet bar and includes 2 additional bedrooms providing extra space for guests or family. And there is ample parking with it’s 2 car garage and large driveway. This move-in-ready bungalow is the perfect blend of style, comfort and outdoor enjoyment. Don’t miss the chance to make 53 Halliday Drive your new home, and enjoy your back yard oasis. (id:51300)
Keller Williams Innovation Realty
1629 Cuddy Drive
Adelaide Metcalfe, Ontario
Welcome to 1629 Cuddry Drive, located between Arkona and Strathroy, Ontario. This farm spans 102 acres, with 88 acres available for farming. The land is systematically tiled every 30 feet for better farming conditions.The property includes a 58'x96' drive shed for storage and a heated 48'x48' shop. The home on this farm is a bright, 3-bedroom side split with a lower level featuring a spacious rec room and an additional bedroom. If you have been waiting for a highly productive farm to add to your land base, or the perfect farm to get started, then this is it. **** EXTRAS **** House is heated by Heat Pump and Shop is heated by Propane (id:51300)
RE/MAX Centre City Phil Spoelstra Realty Brokerage
4086 Watson Road S
Puslinch, Ontario
Welcome home to the countryside! Escape the city and discover luxury living in this stunning 4+3 bedroom, house, set on a sprawling 1.25-acre lot, nestled in the verdant trees in the highly sought-after town of Puslinch. Spanning over 3,500 sqft, this flawlessly designed open-concept design is enriched with vaulted ceilings and a huge custom kitchen perfect for the culinary enthusiast. This remarkable residence doesn't stop at just beauty; its functional, too, boasting a saltwater pool, a cozy pool house, and a relaxing hot tub, creating an everyday oasis in your own backyard.Enjoy the convenience of an oversized heated triple car garage equipped with a Tesla charging station, and 1100 sqft of unused space above the garage.With sustainability in mind, this home features geothermal heating and cooling, alongside in-floor heating throughout the basement, fitness studio and entertainment bar. Generac generator installed for backup power. Water softener and reverse osmosis system ensures clean water supply. Outdoor enthusiasts will be thrilled with large, serene lot that offers plenty of space for gardening and leisure activities, not to mention a huge storage shed for all your toys and gardening equipment. Embrace nature's beauty at the nearby Mountsberg Conservation Area or hit the trails for an invigorating hike and a spot to fish. Situated conveniently close to the 401 and Aberfoyle GO Station makes commuting a breeze. This property perfectly blends luxury, comfort, and practicality, setting the stage for a wonderful lifestyle. Dont miss out on this opportunity to own a slice of paradise. (id:51300)
Ipro Realty Ltd.
Unit C - 160 Main Street
Erin, Ontario
Discover this beautiful second-floor unit in a prime location, conveniently close to all of Erin's amenities! This spacious unit spans approximately 1000 sq ft, featuring 2 bedrooms, a full bathroom, and ample living space. Enjoy the convenience of two driveway parking spots and shared laundry facilities with another tenant. Situated just a short walk from Erin's Main Street, this cozy home offers easy access to charming historical sites, delightful shops, and inviting cafes, making it the perfect spot to explore local treasures and embrace small-town charm. **** EXTRAS **** Monthly Rent includes hydro, water & heat (id:51300)
Real Broker Ontario Ltd.
6633 Seventh Line
Centre Wellington, Ontario
**Beautiful Belwood Bungalow!** Experience the charm of this beautifully updated bungalow, offering over 2600 sq ft of total living space. Nestled on a meticulously manicured 1.5-acre lot, this home features 2+2 bedrooms and an (23' x 38'.11"")875 sq ft dream workshop with high ceilings, fully heated for year-round use. Enjoy the open-concept living and family areas, perfect for modern living and entertaining. The formal dining room opens to a delightful 3-season veranda, extending to a backyard oasis where you can relax and unwind. Every detail of this home has been thoughtfully maintained and updated with fresh paint throughout. Convenience is key with main floor laundry and inside entry to the attached garage. The finished lower level boasts a large rec room, office/bedrooms, 3 piece bathroom and cozy wood stove. Tucked away just over the hill from Belwood, this gem offers easy access to the lake, local store, campgrounds, and boat launches. Embrace the refreshing lakeside town lifestyle while benefiting from convenient commuter routes. Don't miss out on this incredible opportunity to own a piece of paradise in Belwood! **** EXTRAS **** Stainless steel fridge, stove, dishwasher, washer, dryer, garage door opener, UV light (id:51300)
Coldwell Banker Ronan Realty
6 Harbour Park Court
Lambton Shores, Ontario
The enclave of Harbour Park court is one of Grand Bends top choices for location with a classic beach town vibe situated in a quiet cul de sac just steps to South Beach, Grand Bends blue flag designated marina and the downtown Main Street. Situated on the largest lot in the community, this home has great curb appeal with the interlocking brick drive, stone clad front entry, covered front porch, detached garage and landscaped gardens. The backyard offers lots of privacy, landscape lighting, huge deck for entertaining and a sizable yard with mature trees. Step inside this Johnstone built 2 story home and youre greeted with a spacious design flowing with natural light, freshly painted in neutral colors. The main floor includes engineered bamboo flooring throughout featuring a great room with 18 cathedral ceilings, gas fireplace and stone surround. Kitchen with granite countertops and tile backsplash. Dinette includes patio doors to the 3 season sunroom as well as the deck both overlooking the back yard. The main floor also includes a bedroom overlooking the front yard with a cheater ensuite (main floor bathroom) and main floor laundry off the kitchen. Walk upstairs and you have 3 large bedrooms and 2 full bathrooms including the primary bedroom suite with a walk-in closet and ensuite. The full basement includes a finished family room for extra living space. The downstairs also has a workshop or hobby room (that could be a 5th bedroom), roughed in 2-piece bathroom and room for storage of everyday essentials. This home has it all plus some of the items you cant see at first glance are the green lawn all summer long from the irrigation system and the low maintenance exterior thanks to the hardie board siding and leaf filter gutter guards. Come enjoy life by the Beach with a private setting and close to all of Grand Bends amenities. (id:51300)
RE/MAX Bluewater Realty Inc.
327 Northumberland Street
Ayr, Ontario
Welcome to 327 Northumberland St. in the sought after village of Ayr. Truly a unique opportunity in the real estate market - a luxurious multi-generational living arrangement consisting of two stunning homes in one! This remarkable property offers the perfect blend of elegance, functionality, and comfort for those seeking a spacious and versatile living space.The main residence boasts a plethora of high-end features that define modern luxury living. Step into the gourmet kitchen, equipped with a large island, bar with built in keg fridge and beer taps, stainless steel appliances and coffee area with bar fridge. Ideal for culinary enthusiasts and those who love to entertain. The open concept design creates a seamless flow between the kitchen, dining area, and living space with vaulted ceilings. Perfect for hosting gatherings and creating lasting memories with loved ones.Relax and unwind in the cozy living room by the fireplace, or escape to the basement for additional living space and recreational possibilities. The loft area provides an additional family room, playroom and office space.The large backyard offers ample space for outdoor activities and entertaining guests, while the inviting hot tub provides a tranquil retreat for relaxation. In addition to the main residence, the secondary home provides a separate yet connected living space, ideal for multi-generational families or guests seeking privacy and independence. With its own unique features and a separate entrance, this additional home complements the primary residence, offering endless possibilities for comfort and convenience. Don't miss out on this exceptional opportunity to own a one-of-a-kind property that redefines modern living and offers the ultimate in multi-generational accommodation. Experience the epitome of luxury and functionality with this exquisite dual-home living arrangement - schedule a viewing today and witness the unparalleled beauty and charm of this remarkable real estate gem. (id:51300)
Davenport Realty Brokerage (Branch)
123 Lot 265
Centre Wellington, Ontario
Spectacular New-Built Home Never Lived In Nestled in the Heart of Nature backing out to a ravine lot. Step into this sanctuary w/10ftCeilings w/expansive layout designed for modern living. The combined living & dining rooms boast a spacious ambiance ,Cozy up in the family room featuring a stunning gas fireplace. Glamorous Kitchen w/lrg Island, Quartz Cntrs, Breakfast Area. Retreat to 2nd flr where luxury awaits. The spacious primary room is a haven of relaxation ,boasting dual walk-in closets ,lavish 5pc ensuite serene views of lushgreenery.2 additional bdrms await, each w/their own walk-in closets & a shared bath, offering convenience for the entire family.4th Bdrmw/walk-in closet, Juliet Balcony & 4pc Ensuite. Ascend to the upper level loft, where endless possibilities await. Rec room or a cozy retreat, this versatile space offers flexibility to suit your lifestyle needs w/5th bdrm & 4th bath, ample space for guests ,or simply room to spread out. Embrace the outdoors w/w/o bsmt leading to private oasis. **** EXTRAS **** Don't miss this rare opportunity to own a custom home that combines luxury, comfort, and natural beauty in one breathtaking package. Your dream home awaits in Fergus, Ontario! Experience the magic of this extraordinary property firsthand. (id:51300)
RE/MAX Real Estate Centre Inc.

