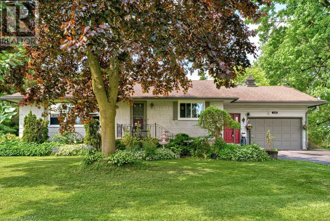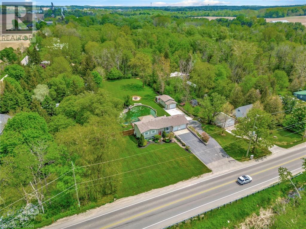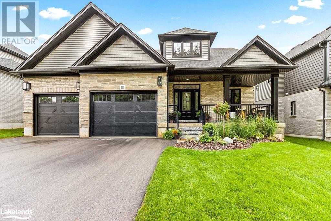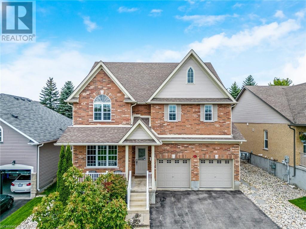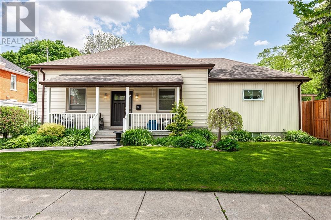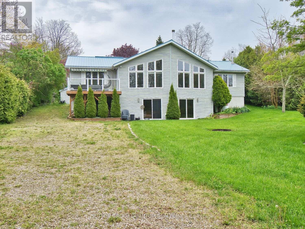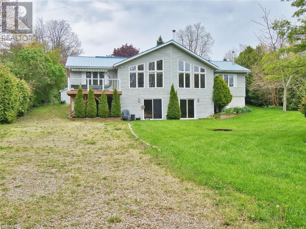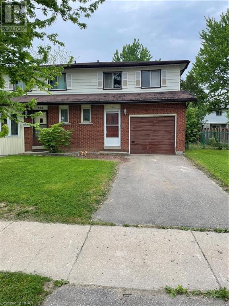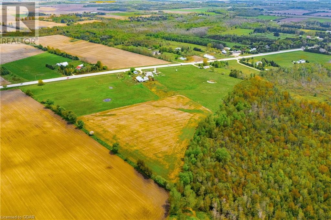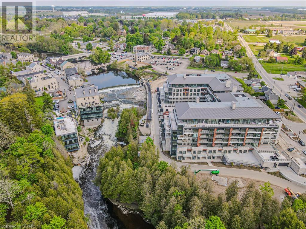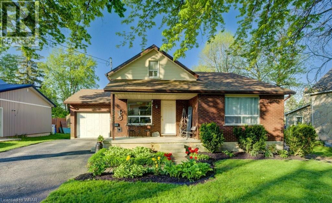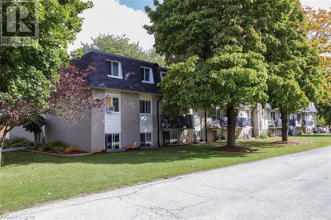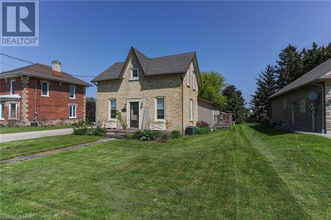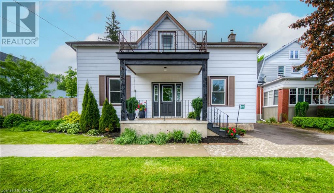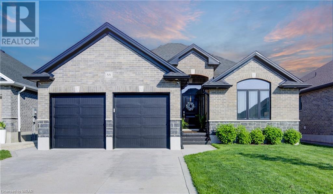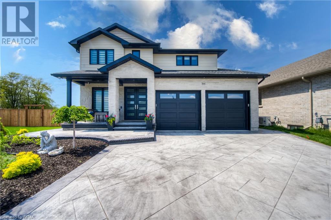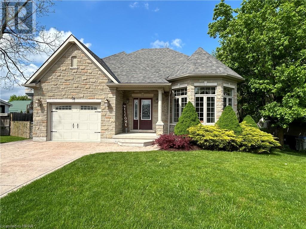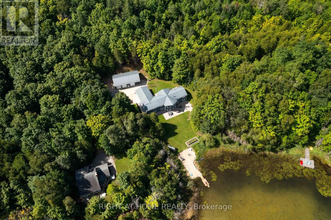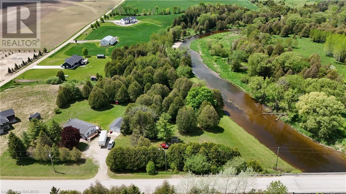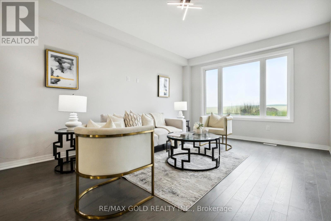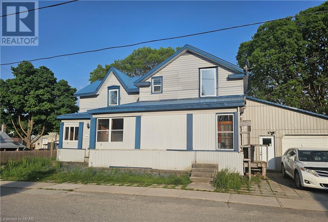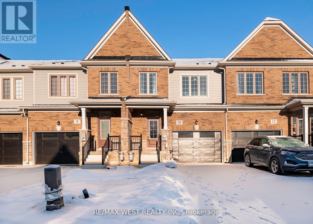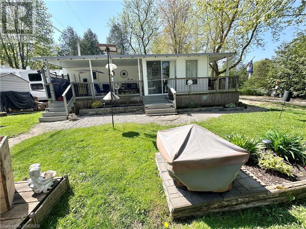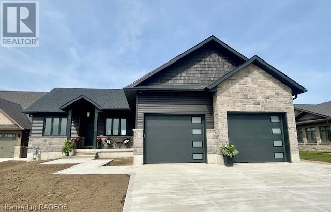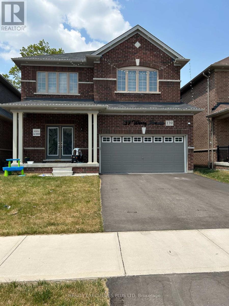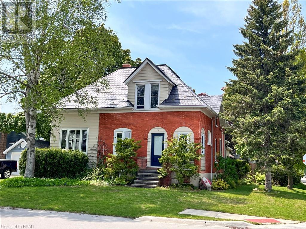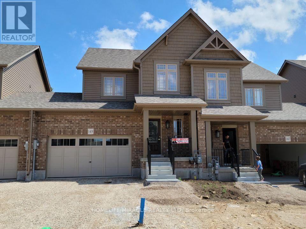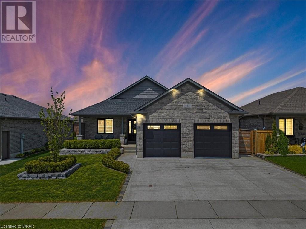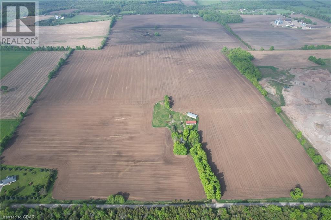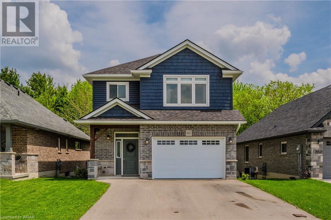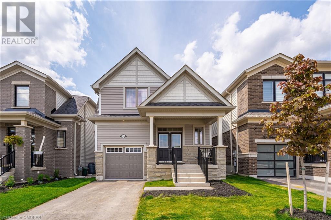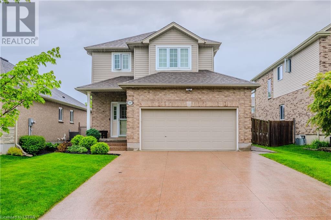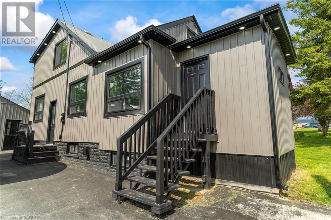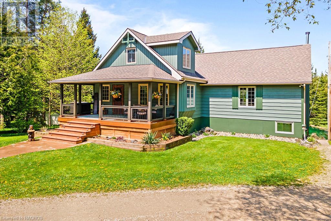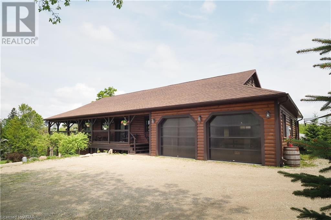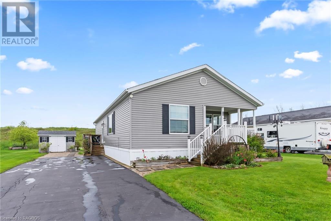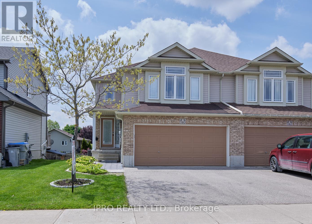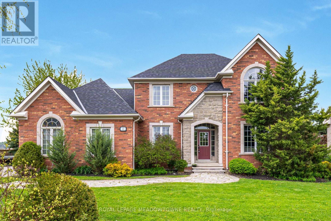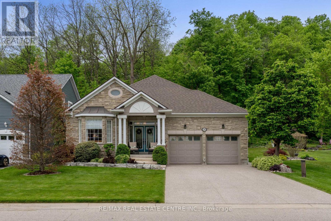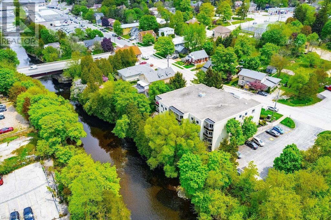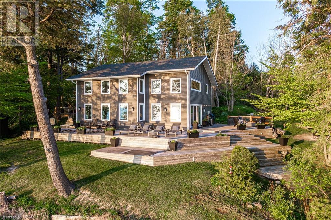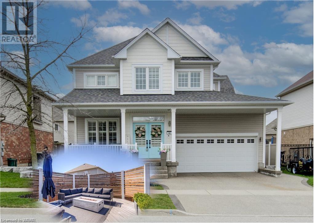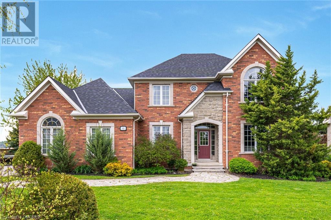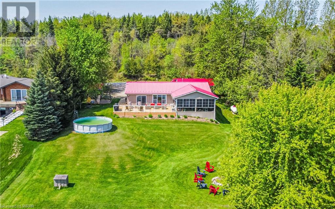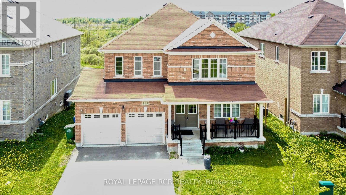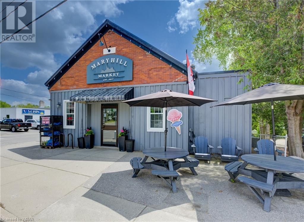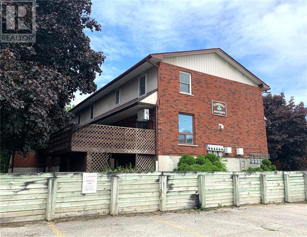Listings
4079 Princess Street
Millbank, Ontario
THREE PROPERTIES IN ONE!! You will find your own slice of paradise in this beautifully updated and move-in ready bungalow located in the quaint town of Millbank - just 25 minutes to K-W. Surpassing all your expectations, this property captures everything a nature lover, handyman and animal lover could want. With three parcels of land combined together and sold as one, you have over half an acre of land (approx. 0.63 acres). The house, situated on a spacious country lot, is on one side of the street with two additional properties and the barn/workshop directly across the street. The house has been seriously renovated/updated in the past few years with new flooring throughout! All new windows (except two bedrooms) in 2023, and an open concept main living space. The kitchen has all new flooring, paint, trim, and a new dishwasher and refrigerator. The main bathroom has been completely renovated and has a newly installed, stunning solar tube for natural light to flow in, as well. On the lower level you have the added bonus of a fully updated/renovated STUDIO/ACCESSORY APARTMENT that is ideal for a multi-generational family or an income helper. The updates include insulation, drywall, bathroom, kitchen, flooring and a new stove and dishwasher too! A separate entrance to the lower level is easily possible. The WORKSHOP/BARN, which is located directly across the street from the house, has high ceilings, hydro and a useful separate storage area. This side of the property backs on a stream behind the property. The fully functioning GREENHOUSE is ready for the budding botanist with thermal pane windows/ceiling, water and hydro. The SUNROOM addition feels like you’re at a cottage in a tranquil setting. The renovated BACKYARD (2023) comes with a paving stone patio, a newly added firewood shelter, gate and fence. There is a fully fenced yard, a specifically designated 200 AMP electrical outlet for a generator in the oversized garage. Sparkling clean...move in ready! (id:51300)
Royal LePage Wolle Realty
4200 Trussler Road
North Dumfries, Ontario
Welcome to your dream home! Nestled on a picturesque 1-acre lot, this stunning 4-bedroom, 2-bathroom property offers an abundance of natural light throughout, creating a warm and inviting atmosphere. The open concept floor plan and a fully finished walkout basement featuring a cozy gas fireplace, gives the perfect space for family gatherings or a quiet night in. Step outside to your private backyard paradise. Enjoy a nice warm soak in the swim spa, relax by the tranquil pond, or entertain guests under one of the two gazebos. The two-storey deck offers stunning views and ample space for outdoor dining and relaxation. A large detached shop + two double attached garage - provides plenty of space for hobbies, storage, or a home business. Situated in a serene rural setting, this home offers peace and tranquility while being conveniently close to Highway 401 for easy commuting. Numerous recent upgrades including sliding doors (2023), whole home generator (2023), swim spa (2022), gas heat in shop & garage (2021), & fence (2022) ensure this home is move-in ready. Don't miss the opportunity to own this exceptional property that perfectly blends rural charm with modern conveniences. (id:51300)
Davenport Realty Brokerage (Branch)
111 Eccles Avenue
Durham, Ontario
Relax, slow down and explore this beautiful 2300 square foot bungaloft by Sunvale Homes in the heart of Durham Ontario. Your new dream home awaits! It is the perfect home for entertaining family and friends or it can be the perfect luxurious retreat in amongst the quiet natural setting of tall pines, an expansive backyard and a 10 minute walk to the Durham Conservation Area and McGowan Falls $1,075,000 3 bedrooms, 2 1/2 bathrooms 9’ ceilings on main floor 12’ cathedral ceiling in living room 56’ x 165’ lot 2 large covered porches, 2 1/2 car insulated garage Modern Gas Fireplace Water Softener Tarion Warranty And that’s not all! This home has spared no expenses with over $150,000 in upgrades. Full KitchenAid appliances Frigidaire wine fridge LG washer and dryer Wide plank engineered hardwood throughout 8” custom baseboards throughout Custom vanity mirrors Quartz countertops and backsplashes throughout, Open Shelving, Island storage, bar area and hallway pantry. Come by for a visit and walk through your new dream home! (id:51300)
Forest Hill Real Estate Inc.
104 Winston Street
Rockwood, Ontario
Welcome to 104 Winston Street located in Beautiful Rockwood, ON. This brick, two-story house is the perfect family home with 4 very large bedrooms, 3.5 bathrooms, a double-car garage, and the perfect finished basement! Inside features 9-foot ceilings, hardwood floors, a Living room with gas fireplace, and built-in cabinetry. The large Kitchen has solid wood cabinets, granite countertops and a walk-in pantry! Upstairs features a gorgeous Primary Suite with his and her walk-in closets and a 5 Piece bath along with 3 other large bedrooms a shared 5 piece Bath and Laundry closet. The finished basement is awesome, half designed just for the kids and the other half a rec room perfect for entertaining. The kids will love the little play fort under the stairs! Finally, the backyard has a private hot tub surrounded by a covered pergola with a skylight! This house is all ready for the next family to call Rockwood home. (id:51300)
Royal LePage Royal City Realty Brokerage
67 Bay Street
Stratford, Ontario
This Ontario Cottage is just a short walk from the vibrant downtown core, the serene Avon River, the renowned Stratford Festival Theatre, fabulous restaurants, churches, parks and more. Enjoy the convenience of city center shopping and the lively atmosphere of this culturally rich area full of character homes. This home features three spacious bedrooms, two bathrooms, a living room, a dining room and an office space making it perfect for families or those who love to entertain. The kitchen boasts luxurious features such as granite countertop, a Jenn Air gas cooktop, a built in Jenn Air double oven, newer refrigerator and Bosch dishwasher. In floor heating throughout the kitchen, laundry/mud room, bathroom and ensuite provide comfort through the colder months. The generous lot has a fully fenced yard with a salt water pool (16 x 32 Bahama) with a slide, a pool shed housing pool equipment, an enclosed gazebo, a large grass area to run and play and a designated area for dining and lounging. What more could you want?! With a little love, this charming Ontario cottage with its character could be the most ideal retreat in the heart of Stratford. (id:51300)
Sutton Group - First Choice Realty Ltd. (Stfd) Brokerage
510 Alfred Street
Huron-Kinloss, Ontario
Charming Cottage in Pristine Point Clark Location Ideal for Family Getaways or Year-Round Living. Discover your perfect retreat in the heart of Point Clark, a renowned summer destination celebrated for its scenic views and outdoor activities. This spacious modern bungalow at the end of a tranquil dead-end street offers unparalleled privacy and direct access to nature's beauty. Enjoy the serene ambiance of the Pine River right at your doorstep and stroll to the public sandy beach, a hallmark of Point Clark's charm. Just a short distance from the iconic Point Clark Lighthouse, a National Historic Site, adding a touch of maritime heritage to your surroundings. Fully renovated house. Both levels feature a contemporary open layout, perfect for family gatherings and entertaining. Bask in the natural light from large windows offering stunning sunset views. The modern kitchen, large master bedroom with a private 3-piece bath, and hardwood floors create a warm and inviting living space. The Lower Level boasts a large recreation room with a wet bar, pool table, cozy sitting area, and large windows that lead to the front yard. A large backyard with direct access from the kitchen is ideal for barbecues and outdoor activities. The front yard features a fire pit, perfect for evening gatherings. The huge driveway can accommodate up to 8 cars, ensuring plenty of guest space. Enjoy peace of mind with an everlasting metal roof and a city water supply. The property is heated by propane, ensuring comfort throughout the year. This property is perfect for family vacations or as a permanent residence. With the capacity to host 10 to 12 people, it's also an ideal setup for Airbnb, offering potential for rental income. Embrace the best of Point Clark living in this idyllic, private setting. Contact us today to schedule a viewing and make this charming cottage your new home. **** EXTRAS **** Furnace & CAC like 2 years old/ Natural Gas at the property and furnace can be converted to natural gas. (id:51300)
Sutton Group Quantum Realty Inc.
510 Alfred Street Street
Point Clark, Ontario
Charming Cottage in Pristine Point Clark Location Ideal for Family Getaways or Year-Round Living. Discover your perfect retreat in the heart of Point Clark, a renowned summer destination celebrated for its scenic views and outdoor activities. This spacious modern bungalow at the end of a tranquil dead-end street offers unparalleled privacy and direct access to nature's beauty. Enjoy the serene ambiance of the Pine River right at your doorstep and stroll to the public sandy beach, a hallmark of Point Clark's charm. Just a short distance from the iconic Point Clark Lighthouse, a National Historic Site, adding a touch of maritime heritage to your surroundings. Fully renovated house. Both levels feature a contemporary open layout, perfect for family gatherings and entertaining. Bask in the natural light from large windows offering stunning sunset views. The modern kitchen, large master bedroom with a private 3-piece bath, and hardwood floors create a warm and inviting living space. The Lower Level boasts a large recreation room with a wet bar, pool table, cozy sitting area, and large windows that lead to the front yard. A large backyard with direct access from the kitchen is ideal for barbecues and outdoor activities. The front yard features a fire pit, perfect for evening gatherings. The huge driveway can accommodate up to 8 cars, ensuring plenty of guest space. Enjoy peace of mind with an everlasting metal roof and a city water supply. The property is heated by propane, ensuring comfort throughout the year. This property is perfect for family vacations or as a permanent residence. With the capacity to host 10 to 12 people, it's also an ideal setup for Airbnb, offering potential for rental income. Embrace the best of Point Clark living in this idyllic, private setting. Contact us today to schedule a viewing and make this charming cottage your new home. (id:51300)
Sutton Group Quantum Realty Inc
520 Hibernia Street
Stratford, Ontario
West end location! Welcome to 520 Hibernia. This 3 bedroom semi detached home features an attached garage and fenced yard. It offers an boundless potential for both first time home buyers and savvy investors. Also note the owner was an avid animal lover and 50% of the proceeds from the sale of the home will be donated to the local Humane Society. (id:51300)
Royal LePage Hiller Realty Brokerage
7230 6 Highway
Arthur, Ontario
Discover the endless possibilities of this 50-acre hobby farm. The property boasts ample workable acreage, paddocks, two ponds, a shed, a spacious barn and the original 1930's farmhouse. Perfect for farming, raising animals, or enjoying a tranquil rural lifestyle, this farm offers a unique blend of potential and natural beauty. Make this serene retreat your own and create the farm of your dreams. (id:51300)
Exp Realty Brokerage
6523 Wellington Road Unit# 18
Elora, Ontario
Experience luxury living in the Lone Mason Suite, a 1 bedroom + den condo offering 1,516 sq ft of space and a 453 sq ft terrace at the brand new Elora Mill Residences. Enjoy top-tier amenities including a stunning outdoor terrace with stunning views, a gym, yoga studio, pool, elegant lounge, private dining room, coffee bar, and concierge service. The suite features a primary bedroom with two walk-in closets and a spa like ensuite, a private den with a walk-in closet, a generous size laundry room, a second full bathroom, and a gourmet kitchen with custom cabinetry, large upgraded island, and built-in appliances. The open concept living and dining area boasts serene views of the surrounding greenery. Additional perks include a tandem underground parking space with an EV charger and a double wide storage locker with a bike rack. Located steps from riverfront trails, dining, cafes, and shops in Elora, this is your chance to live in unparalleled luxury. Contact us to schedule a private viewing. (id:51300)
Exp Realty Brokerage
256 Clayton Street E
Listowel, Ontario
Great location, huge property, nice starter!! This 1.5 storey home is situated in the growing town of Listowel-close to downtown but far enough away from busy street, and walking distance to Eastdale Elementary and LDSS. 66 x 165 foot parcel is perfect for your growing family and sit on the raised deck and enjoy the scenery. Main floor consists of kitchen with plenty of storage, big bright living room and another family room/sitting room. Also the bonus here is main floor primary bedroom, ensuite privilege with laundry with easy access. Upstairs includes two bedrooms for the kids. Attached garage is insulated and steel with hook up for a heater, 2 driveways allows for plenty of parking for your vehicles. Roof and furnace were replaced in 2016. Great value here, don't wait to take your next step into 256 Clayton St E! (id:51300)
Kempston & Werth Realty Ltd.
118 Preston Street Unit# 104
Arthur, Ontario
Affordable condo in Arthur with a short drive to major work centers. A good sized single bedroom condo on the first floor. This is a quiet building close to downtown Arthur. This building has low maintenance fees with utilities included. Arthur has an outdoor public pool, splash pad, recreation center, and schools. Come out and see what Arthur has to offer. (id:51300)
Coldwell Banker Neumann Real Estate Brokerage
265 Inkerman Street
Palmerston, Ontario
Welcome to 265 Inkerman St in Palmerston! This incredible 1.5 storey home offers more than you can see! Such a great home to raise a family in. Enter the home through the front doors and you have a big and bright living room along with a den to host many family or friend gatherings. The den also has a handy murphy bed included if you have some extra company staying over. Down the hallway you have the spacious kitchen and dining areas, plus the 4pc bath with extra storage, along with the main floor laundry. Just off this, is your office allowing you to work from home in comfort. Still on the main floor, we also have the large family room leading to the back deck, that surrounds the pool and hot tub. The main floor is finished off with the mud room leading to the attached garage. Upstairs there are 3 perfect bedrooms, along with the 3 piece ensuite. There is plenty of room for more storage in the basement with the rec room and an unfinished storage area. Is this the one for you? Don't delay call your REALTOR® today! (id:51300)
Royal LePage Don Hamilton Real Estate Brokerage (Listowel)
1229 Queens Bush Road
Wellesley, Ontario
Welcome to this exciting home nestled in the charming town of Wellesley, just a short 15-minute drive from Waterloo. Set on a generous double lot and situated across from the picturesque Wellesley Pond. This property offers an exceptional opportunity to seamlessly blend work, living, and leisure. With over 2300 square feet of living space, this residence boasts five spacious bedrooms and two full bathrooms, providing ample room for your family to flourish. The kitchen is perfect for hosting, featuring an oversized quartz island (38 x 88) and stainless steel appliances Refrigerator and Dishwasher (2024). Imagine gatherings in the expansive 19' x 24' family room, highlighted by a cozy natural gas fireplace. Additionally covered deck adds versatility and extra living space for family and friends. Step outside to take in the serene surroundings of the 86' x 137' lot. The property also features a detached 616 sq ft garage with hydro, a concrete pad, and carport. Zoned Urban Commercial, this property allows for a variety of commercial uses, making it a unique opportunity for small business. Perfect for multi-generational living as well! Recent upgrades include a newly paved driveway in 2023 ($15k) and kitchen and main floor renovations in 2024. Residents of Wellesley enjoy a peaceful small-town atmosphere. This home isn't just a place to live; it's an opportunity to embrace a harmonious blend of work, home, and small-town living all in one spot. Book your showing today and experience the charm and versatility this property has to offer! (id:51300)
RE/MAX Twin City Realty Inc.
88 Forbes Crescent
Listowel, Ontario
Welcome to your dream home in the charming town of Listowel, Ontario! This stunning 4 bedroom/2 bath bungalow offers an exceptional blend of comfort, style, and convenience, perfect for families or those seeking an inviting retreat. Key Features: Spacious Layout: With four large bedrooms and two baths this home provides ample space for relaxation and privacy. Carpet-Free Living: Enjoy the elegance and easy maintenance of hardwood flooring/Tile/Laminate throughout the entire home. Open Concept Design: The upper level boasts a bright, open concept layout with vaulted ceilings and large windows which flood the space with natural light. Kitchen: The heart of the home flows seamlessly into the dining and living areas making it ideal for entertaining and everyday living. In-Law Capability: The fully finished lower level includes custom wall treatments, a huge Bedroom with ensuite and walk through closet and is perfectly suited for eventual in-law accommodation or guest quarters. Outdoor Oasis: Step out onto the back patio to enjoy your charming gazebo overlooking a large, manicured, fully fenced private yard – a perfect setting for outdoor gatherings and relaxation. Custom Details: Unique jewel-toned concrete front steps and interior custom wall treatments. These finishes add a touch of luxury and personality to the home. Double Car Garage: A spacious, full double car garage and a concrete driveway offer plenty of parking for guests and family. Prime Location: Situated on a beautiful quiet street with great curb appeal, this home is centrally located with a traffic-free drive to Kitchener/Waterloo and Guelph, making it ideal for commuters. Finally, Enjoy the small-town charm with all the conveniences of urban living, including shops, restaurants, parks, and schools. This bungalow is more than just a house; it's a place to create lasting memories. Don't miss the opportunity to make it your own. Schedule a viewing today and experience the best of Listowel living!! (id:51300)
Coldwell Banker Peter Benninger Realty
144 Orr Street
Stratford, Ontario
Welcome to your dream home! This exquisite two-story luxury residence, just two years old, offers an unparalleled living experience with its modern design and exceptional features. Situated in a prime location, this home is perfect for families seeking both comfort and elegance. This stunning residence offers an expansive and thoughtful layout, boasting four generously sized bedrooms and a dedicated office on the main floor, ideal for today's work-from-home lifestyle. As you step inside, you're greeted by the soaring 18-foot ceilings and an inviting foyer that seamlessly flows into an open-concept living area. The main floor showcases a gourmet kitchen, complete with high-end stainless-steel appliances, custom cabinetry, and a large center island, perfect for culinary enthusiasts and entertaining guests, plus the spice kitchen, which can greatly enhance your cooking experience by providing additional space and convenience for meal preparation. a spacious dining area and a modern living room featuring a sleek fireplace, providing a warm and welcoming atmosphere. Upstairs, you’ll find four generously sized bedrooms, each offering a serene retreat for rest and relaxation. The master suite is a true sanctuary, complete with a luxurious ensuite bathroom with a steam stand shower and free-standing tub and an enormous walk-in closet. The additional three bedrooms are equally impressive, providing ample space for family members or guests. The lower level features a fantastic secondary suite, perfect as a mortgage helper or for extended family. This suite includes two spacious bedrooms, a modern kitchen, a cozy living area, and a private entrance, offering both privacy and convenience. This stunning home is close to all amenities, including shops, schools, and parks, providing a perfect balance of luxury and practicality. Don’t miss the opportunity to own this exceptional property—schedule a viewing today and experience the epitome of modern living. (id:51300)
RE/MAX Real Estate Centre Inc.
39 Lloyd Eisler Street
Seaforth, Ontario
Experience the perfect blend of comfort and charm in this beautiful home. The spacious kitchen/dining room provide ample space and open views to the bright living room allowing everyone to be part of family gatherings. The master bedroom serves as a little retreat complete with a 2pc ensuite and walk in closet. This home also includes 2 more bedrooms and 2 more bathrooms one on the main level and one in the basement providing privacy and flexibility for family or guests. The cozy family room in the basement is perfect for movie nights or relaxing by the gas fireplace, it's a versatile space that can also be used as a playroom or home office. Completing the basement is a walk out to the back yard, laundry room and large utility room/storage area. A multi-level deck leading out from the patio doors in the kitchen is ideal for entertaining, perfect for summer barbecues and outdoor get-togethers. Beneath the deck, you'll find storage space for outdoor equipment. The backyard is finished off with a small garden shed and a fully fenced yard which offers privacy and security, making it ideal for families with children and pets. Let's not forget about the attached garage and stamped concrete laneway. Don’t miss the opportunity to own this brick beauty that offers both warmth and style in a quiet neighbourhood. (id:51300)
Royal LePage Heartland Realty (Seaforth) Brokerage
123 Lakeview Road
Grey Highlands, Ontario
Welcome to Paradise! This custom built, lakefront, 5000sq.ft. home has everything you can imagine. A true entertainer's dream mansion, located at Brewster's Lake in the prestigious Singhampton community in the Grey Highlands, near Blue Mountain. This beautiful home is situated on over 3 acres of land, surrounded by lush green mature trees, and consists of 6 garages - 2 attached and 1 x 3 car detached with another single detached garage. The home consists of 5 bedrooms with 3 washrooms, a gym, pool table and recreation area, along with a separate home office with its private ensuite. The home also has a walkout to a beautiful private beach to call your own, right on Brewster's Lake. (id:51300)
Right At Home Realty
Harvey Kalles Real Estate Ltd.
9840 Baseline Road
Wellington, Ontario
Welcome to your dream country retreat, just a short 10 minute drive from Mount Forest or approximately one hour from Guelph. This charming 1,138 square foot bungalow, built in 1996, sits on a stunning 2.45 acre property along the beautiful South Saugeen River. With amazing river views and fantastic fishing and swimming, this home offers the perfect escape from the hustle and bustle of life. The home features an updated main floor with two spacious bedrooms and a modern bathroom. Large windows throughout the home invite ample natural light and provide breathtaking views of the surrounding landscape. The open-concept living and dining areas create a warm and inviting space, ideal for both relaxing and entertaining. One of the highlights of this property is the vast, level usable land surrounding the river, offering endless possibilities for outdoor activities, gardening, camping or simply soaking in the peaceful surroundings. For those who enjoy working on projects or need extra storage space, the detached 20' by 30' shop is a valuable addition, providing plenty of room for tools, equipment, or hobbies. Located on a paved road with high-speed internet ensures you will stay connected while enjoying country living. For those with a growing family or looking for extra space, the basement, which is already partially finished, offers incredible potential to add more living space by finishing the flooring and trim in the bedroom and rec room. This property is more than just a house on a river; it's an opportunity to embrace a peaceful; lifestyle surrounded by nature. Don't miss the chance to make this riverfront property your own. Call today to schedule a viewing and start your journey towards owning this unique slice of paradise. (id:51300)
Peak Edge Realty Ltd.
225 Leslie Davis Street
North Dumfries, Ontario
Fully Upgraded, Brand New 4 Bedroom House with no dollars spared. Practical main floor layout with great room overlooking kitchen and dining area. Hardwood Floors installed through out the house; Modern eat-in Kitchen with Centre Island & Stainless Steel Appliances, Quartz Counter top and backspash, Hardwood Staircase; Spacious bedrooms, master bedroom with huge walk-in closet and 5pc bathroom (includes overzised standing shower with glass enclosure). Double Door main entrance, Double car garage, main floor laundry/mud room. (id:51300)
RE/MAX Gold Realty Inc.
195 Edward Street
Wingham, Ontario
Step into 195 Edward Street, a haven for those with a knack for renovation. Situated within a strolling distance of downtown and other conveniences, this property has great potential. The main floor has a spacious eat-in kitchen, a bedroom, a full bathroom with laundry facilities, and a cozy living area. On the second level you will find 3 bedrooms, a room ready for an additional bathroom, and an additional room that could be used as an office or another bedroom. While some updates have been initiated, including new drywall in some areas and new flooring upstairs there's ample opportunity to make this your own. Outside, a generous fenced backyard and a 1.5 car attached garage complete the package. (id:51300)
Wilfred Mcintee & Co. Ltd (Wingham) Brokerage
10 Fennell Street
Southgate, Ontario
Great Opportunity to Live in This Newly Built Townhome! Located In the Rapidly Growing Community of Dundalk. It Features 3 Bed, 3 Baths, Large Spacious Kitchen W/ Stainless Steel Appliances, New Kitchen Backsplash, Laundry On 2nd Level, Primary Bedroom W/ 4pc Ensuite, Tons of Natural Lighting on Each Level, New Electronic Garage Door Opener, Large Driveway For 2 Car Parking Plus Garage Parking. Great Opportunity for Families, Show and Tell!! **** EXTRAS **** S/S Fridge, S/S Stove, S/S Dishwasher, Washer and Dryer. Tenant To Pay All Utilities (id:51300)
RE/MAX West Realty Inc.
5632 Sixth Line
Erin, Ontario
Gorgeous Executive Custom Brick Bungalow With Awesome Curb Appeal lots of Acres around the propert. Beautifully Set Back With A Long Drive Offering Parking For multiple Cars! A Well Maintained Super Clean Home, Open Concept Main Floor, 8 - 9 and 12 feet Ceilings, with Hardwood & Ceramic Throughout, Crown Moulding, Granite, Huge Eat-In Kitchen, Family Room Fireplace, Dining Room Walkout To deck, 4 Bedrooms, 2 Bathrooms, Oak Staircase Leads To The Fabulous Finished Lower Level With Separate Entrance, Discover A Special Yard, Interlock, Patio, Pond, Workshop, Large Shed, Mature Pretty Gardens, Showcasing Pride of the property. (id:51300)
Royal LePage Flower City Realty
7489 Sideroad 5 E Unit# Parkside 7
Mount Forest, Ontario
Looking for a SEASONAL summer cottage alternative? Check out this charming 2009 Innsbruck 1-bedroom with added sunroom/2nd bedroom on a spacious lot, ideal for a peaceful retreat. The unit features a large kitchen with ample cabinets, a roomy primary bedroom with king sized bed and lots of cabinets for storage, and a full-sized shower. The deck is covered by a hard awning, perfect for outdoor meals and relaxation. Located in the seasonal Parkbridge Spring Valley Resort, you'll enjoy a variety of amenities, including two swimming pools (one adult, one family), a mini-golf course, beach and swimming areas, and recreational programs. Take a leisurely kayak or paddleboat ride on the non-motorized lakes, or spend an afternoon enjoying catch-and-release fishing. Evenings are perfect for campfire gatherings, where you can toast marshmallows, share stories, and stargaze. This unit offers a blend of comfort, convenience, and nature, making it an ideal summer getaway. Call today to book your appointment and experience firsthand what makes this summer cottage alternative so special. Enjoy the perfect mix of relaxation and activity at Parkbridge Spring Valley Resort. Please note no rentals are allowed in the resort. (id:51300)
RE/MAX Aboutowne Realty Corp.
15 Devinwood Avenue
Walkerton, Ontario
This brand-new custom 3-bedroom, 2-bathroom home showcases unparalleled craftsmanship and thoughtful design. Boasting a spacious open concept layout with ample natural light, this home offers a beautiful custom kitchen and living room highlighted by a stunning vaulted ceiling and fireplace. Indulge in the lavish ensuite bathroom, featuring a large double vanity and custom-tiled shower all complemented by a large custom walk-in closet. Seamlessly blending convenience with comfort on the main floor, you will find the laundry room which boasts ample storage space for the whole family. Outside, a covered deck awaits, providing a serene retreat to soak in the stunning countryside views and picturesque sunsets. This home offers both comfort and serenity for its new owners. Book a showing with your REALTOR® today! (id:51300)
Wilfred Mcintee & Co Ltd Brokerage (Walkerton)
139 Werry Avenue S
Southgate, Ontario
Brand new all brick detached 2-storey home in new subdivision in Southgate, Dundalk. 4 Spacious Bedrooms, 4 bathrooms. Master Bedroom 5-Piece ensuite and walk-in closet. Modern open concept layout, Spacious kitchen with lots of cupboards and brand new appliances. Large backyard. Double car garage, great neighborhood, close to schools. property is available July1, 2024. Utilities (heat, Hydro, water) are to be paid by the tenant. Tenant to be responsible for lawn maintenance and snow removal. ** This is a linked property.** **** EXTRAS **** Fridge, Stove & Range hood, Dishwasher. Clothes Washer & Dryer, All Electrical Light Fixtures, Security Camera (id:51300)
Realty Executives Plus Ltd
178 Gibbons Street
Goderich, Ontario
WELCOME HOME TO 178 GIBBONS STREET IN GODERICH, WHERE CENTURY CHARM AND MODERN UPDATES AWAIT YOUR FAMILY. This sizeable 4 bedroom, 1-3/4 Storey red brick home is a pleasure to show and perfect for a growing family. This move-in ready home features incredible space throughout and boasts hardwood floors, original trim, and French doors gleaming with character & charm. This century home offers over 2100 sq ft of family living plus additional living space in a walk out basement complete with 3 pc bath, rec room, and storage. Main level consists of a generous sized mud room with newly added 2pc bath/laundry room, library, dining room, beautiful custom kitchen & a spacious living room featuring a unique corner wood burning fireplace. Updated kitchen with sit up island is thoughtfully designed with new appliances and custom built black walnut cabinetry that is sure to please. Upper level hosts 4 bedrooms & updated 4pc bathroom. The primary bedroom has an oversized walk-in closet (bonus room) only dreams are made of. The generously sized corner lot is very private, featuring leafy mature trees, easy to maintain landscaping and is fully fenced. The tiered deck with access from the kitchen includes an integrated hot tub and goldfish pond with waterfall. Imagine relaxing and entertaining in this exceptional back yard all summer long. The backyard also features a 24x30 garage with a loft and hydro that is perfect for a workshop, hang out space or storing your car. This home is located a very short walk from all schools and is conveniently located close to downtown and the YMCA. A complete list of the extensive updates is available from the listing office. Don't delay this home & property is a charmer! (id:51300)
K.j. Talbot Realty Inc Brokerage
149 Stonebrook Way
Grey Highlands, Ontario
Gorgeous & Spacious 3 Bedrooms & 2.5 Washrooms Towns. Open Concept.All Stainless Steel Appliance With Microwave.Entry To Garage From Main Level.Extra Deep Lots.Excellent Locations, Steps To Shopping,School,Golf Club,Grocery,Bank And Much More. (id:51300)
Homelife/miracle Realty Ltd
3 Forbes Crescent
Listowel, Ontario
Welcome to this gorgeous house nestled in an upscale community in Listowel. Main floor boasts a stunning kitchen, 3 bedrooms, 2 full bathrooms, dining area and a family room. California shutters can be found throughout the main floor windows. Added to the back of the home is a stunning 3 season sunroom where you can enjoy the beautifully landscaped backyard. The fully finished basement includes a large rec room, bedroom and a full bathroom. An additional bedroom in the basement is converted to a large laundry room. This home features an extra large driveway with a pathway leading to the shed in the backyard for all your storage needs. Other upgrades include a separate side entrance to the mechanical room, an epoxied garage with a heater, an EV charger and a generator backup that can support your entire home during a power outage. This home offers a perfect blend of practicality, comfort and style. Don’t miss it! (id:51300)
RE/MAX Twin City Realty Inc.
5549 Sixth Line
Rockwood, Ontario
145 acres of slightly rolling productive cash crop land with approximately 140 acres in Guelph-Eramosa. The century red brick home is in disrepair and deemed inhabitable. There is an old bank barn and a quonset hut that is suitable for storage. The property is close to all amenities in Guelph, Rockwood, Fergus and Erin with serene views. (id:51300)
Royal LePage Royal City Realty Brokerage
61 Arena Drive
Milverton, Ontario
WELCOME HOME TO THIS BEAUTIFUL 3 BEDROOM 3 BATH HOME. LOCATED IN THE GROWING COMMUNITY OF MILVERTON. BUILT IN 2019. LOVELY OPEN CONCEPT MAIN FLOOR PLAN. 9FT CEILINGS ON THE MAIN FLOOR. GRANITE COUNTERS IN KITCHEN AND ON OVERSIZED ISLAND. UPGRADED LIGHTING. UPGRADED LAMINATE THROUGHOUT MAIN LEVEL. WALKOUT FROM DINING AREA TO FENCED YARD WITH DECK. HOME BACKS ONTO WONDERFUL GREEN SPACE FOR PRIVACY. LARGE PRIMARY BEDROOM BEAUTIFUL ENSUITE. OTHER BEDROOMS BOTH VERY SPACIOUS. BASEMENT PARTIALLY FINISHED. ONE EXTRA OFFICE OR BEDROOM IN BASEMENT. 8 FT CEILINGS AND OVERSIZED WINDOWS IN BASEMENT AREA. GARAGE IS A 1.5 WITH OPENERS AND REMOTES. AMPLE PARKING IN FRONT OF HOME MIN. 4 IN DRIVEWAY. (id:51300)
RE/MAX Solid Gold Realty (Ii) Ltd.
39 Elliot Avenue W
Fergus, Ontario
Welcome to Your Dream home! Prepare to be dazzled by this Tribute Storybook Communities gem nestled in the picturesque town of Fergus. Immerse yourself in the epitome of modern elegance within this stunning bungaloft, where every element is meticulously curated to exude sophistication and comfort. Upon entering, you'll be captivated by 9 foot ceilings, breathtaking kitchen, boasting stainless steel high-end appliances, a sleek island, and a modern backsplash that elevate both style and functionality. The living room beckons with luxurious engineered hardwood flooring and a cozy gas fireplace, creating the perfect ambiance for relaxation and entertaining. Main floor laundry room with access to the garage. Retreat to the main floor primary bedroom, where tranquility awaits with its ensuite bath and spacious walk-in closet, offering convenience and luxury at your fingertips. Upstairs, discover an incredible family room, ideal for unwinding or hosting gatherings with its generous space and inviting atmosphere. A large second bedroom awaits, complete with ensuite access for added comfort and privacy. Family room could easily be converted to 3rd bedroom. Don't miss out on this stunning home! Tarion warranty transferable for new owner. (id:51300)
RE/MAX Aboutowne Realty Corp.
199 Ferris Drive
Wellesley, Ontario
Stunning 3-Bedroom Home on Prime Wellesley Street. Built in 2010, this impressive 1,488 sq ft home is situated on one of the best streets in Wellesley. From the moment you arrive, you'll be captivated by its charm. The property features a double car concrete driveway, a double car garage, and a welcoming front covered porch. Step inside to a spacious and inviting foyer that opens up to the living, dining, and kitchen areas. The kitchen boasts new appliances, including a 2024 stove, a 2023 dishwasher, and a 2019 fridge. With 9-foot ceilings, the open-concept layout feels bright and airy, enhanced by a breakfast bar and Eclipse Custom shutters throughout. The dining area includes sliding patio doors that lead to a large deck and a fenced backyard, perfect for entertaining with a new gazebo and fire pit plus gas line for your bbq! Upstairs, the primary bedroom offers a generous walk-in closet and an ensuite bathroom. Two additional spacious bedrooms and a separate 4-piece bathroom complete the upper level, making it ideal for family living, guest accommodations, or a home office. The professionally finished basement, completed in 2021, features a gas fireplace, built-in speakers, and an additional bathroom — perfect for sports, movie enthusiasts, gamers, workout space or another office option. This exceptional family home is located in a fantastic community. Don't miss out on this rare opportunity in Wellesley — schedule your showing today! (id:51300)
The Realty Firm Inc.
224 South Street E
Durham, Ontario
1.5 Storey, 3 bedroom, 1 bathroom home in Durham has a large mudroom and living room, eat-in kitchen with patio door to the rear deck. The upper level offers a spacious primary bedroom an additional bedroom and the basement features a large recreation room with an office/den. This home is a great opportunity for first time buyers. All major mechanicals have been updated, new windows throughout and new siding. Close to downtown this cozy home is an affordable option to all buyers. The detached garage can keep your vehicle clean and offer extra storage and a workspace. The fenced in yard and rear deck offer a great place to relax! (id:51300)
Coldwell Banker Win Realty Brokerage
523488 12 Concession
West Grey, Ontario
Pride of ownership is apparent as soon as you pull in the winding driveway of this much-loved country property. Make your way through the woods to this enchanting home that fits perfectly into its wooded surroundings. This is a 50 acre parcel where you can actually use ALL of the land. Largely forested with a nice mix of hard and softwood trees, carefully maintained trails throughout the forest, a landscaped pond and clearings – this is truly a nature lover’s paradise perfectly suited to swimming, cross-country skiing, snowshoeing, hunting and walks through the woods. It would make a gorgeous setting for outdoor gatherings and events. The charming home has been fully-renovated and a beautiful addition was completed in 2013. A generous covered front porch is just waiting for your rocking chairs. Abundant windows and walkouts provide lot of natural light and frame lush views of the pond and woods. The back half of the main floor is open concept, giving the Kitchen, Dining area and Living Room a bright and airy atmosphere. A large 3 bay garage/workshop is plenty big enough to hold all of your toys and equipment and still leave enough room for working on projects. Zoning even accommodates a potential second self-contained dwelling in a specific location. This property offers everything your family needs to enjoy peaceful seclusion on your own property! NB: Active beehives located behind the cover-all (id:51300)
Forest Hill Real Estate Inc. Brokerage
6782 Leslie Lane
Hollen, Ontario
Welcome to Hollen, walking distance to Lake Conestogo. This small hamlet is a great example of a friendly community, where neighbors help neighbors. This beautiful four bedroom home offers; a large four car attached garage, basement entrance from the garage, main floor laundry, cathedral ceilings, ceiling fans, central vac, central air conditioning, very functional kitchen with a two level island, large living room that opens to a hug deck, exposed timber ceiling, deck that wraps around two sides of the house for breath taking sun sets, two large main floor bedrooms, partially finished basement with 9' ceilings, large open rec-room, wood stove, two more bedrooms, walk out and walk up. In floor heat in the basement, attached car garage and detached garage (25x23). Generator connection outside garage just in case. This one acre property will give your family many years of memories, contact your Realtor for you private introduction to this beautiful property. (id:51300)
Peak Realty Ltd.
118 Parkview Circle
Moorefield, Ontario
Whether you're the private home body type or love to entertain, this beautiful open concept private oasis on a peaceful street may be the perfect fit. This centrally located rural one owner (pet free/smoke free) home backing on to green space is nestled at the end of Conestoga Estates and is only 10-15 minutes from 6 local towns and a mere 40 minutes to Guelph and KW. Plenty of yard space surrounds a huge partially covered deck with a hot/cool tub that looks out over a quiet back yard and your campfire area. Perfect for a starter home, retiree, or the relocator, it comes impeccably furnished with all appliances, 2 fireplaces, 2 flatscreens, and so much more including a pool table that converts to a dining table for family gatherings. The spacious driveway leads up to a stylish roomy shed that has everything you need for the deck including resin patio furniture, firetable, bar, lighting, and much more. As you enter the front door you are greeted with a large foyer with walk in closet. Enter through the arched doorway into a large open concept Living Room, Dining Room and Kitchen. The kitchen space with island provide ample counter space for entertaining or cooking Christmas dinner. Entertain with the beautiful red felt pool table and lounge in the large recroom. The amount of natural light from the windows in this space must be seen to truly appreciate. Head back into the primary suite which is large enough for 2 bedrooms and enjoy the vast walk in closet and beautiful 3pc ensuite with shower. The 2nd bedroom features large closets and has french doors that walkout to the back yard oasis. Rounding out the home is a 4pc main bath as well as a mudroom with laundry and stand up freezer. The benefit of Conestoga Estates is the natural gas heat which is rarely found in mobile parks and is what makes this such an affordable place to live year round. This is truly a well looked after home and a must see. Quick closing available. (id:51300)
Coldwell Banker Win Realty Brokerage
740 Rogers Road
North Perth, Ontario
Welcome to this charming home nestled in the heart of Listowel! This property boasts ample space and convenience, with an impressive 3 bedrooms and 3 bathromms. The main level has an open concept layout perfect for entertaining and everyday living. Heated flooring in hallway and powder room. Enjoy your morning coffee on the terrace overlooking the beautiful backyard. The large sun filled family room adds more room for entertaining or relaxing. Fully renovated walk-out basement with a walk-in shower. Double car garage with direct access to main level. Home automation system with smart thermostat, ring security and camera, doorlock all integrated on phone. Nest smoke detectors notified by text/email and so much more! Don't miss this fantastic opportuity to make this semi-detached your new home! **** EXTRAS **** Owned water softener, fridge, stove, dishwasher, washer, dryer, ring security and camera (id:51300)
Ipro Realty Ltd.
42 Upper Canada Drive
Erin, Ontario
model estate home offers 2,935 square feet of living space on a half-acre lot in the scenic Trail RidgeHomes subdivision. Enjoy four bedrooms on the second floor, plus a cozy basement bedroom ideal forguests or a teenager. The mostly finished basement extends the living area to 4,000 square feet,perfect for play and relaxation, with a large workroom/storage area for customization.The home includes two full baths upstairs, a main floor powder room, and a basement bathroom. The mainfloor features an office and a den with a natural gas fireplace. Outside, the expansive backyard isperfect for children, with a custom-built two-story shed for extra storage or a playhouse.Modern conveniences include a 240-volt EV charging port, water softener, air exchanger, and centralvacuum system. With a roof replaced in 2021, you can enjoy worry-free living. Welcome to 42 UpperCanada Drive, where comfort and convenience await. (id:51300)
Royal LePage Meadowtowne Realty
200 Ridge Road
Guelph/eramosa, Ontario
Welcome to your dream home nestled in the charming town of Rockwood! This incredible Emerald model Bungalow offers a serene retreat with meticulously maintained gardens that seamlessly blend into the lush greenspace beyond, providing a picturesque backdrop for your everyday life. As you approach you are greeted by a pebbled concrete driveway leading to a spacious two-car garage with epoxy flooring. Step inside to discover a haven of luxury and comfort. The interior boasts numerous upgrades including coffered ceilings, large bedrooms and many additional upgrades. The heart of the house features a well-appointed eat-in kitchen, perfect entertaining in the open concept space. One of the most remarkable features of this property is its proximity to nature. With walking trails just steps away, explore the scenic paths or simply relax in the beauty of the backyard oasis backing onto conservation. **** EXTRAS **** Town greenspace directly adjacent to the property. (id:51300)
RE/MAX Real Estate Centre Inc.
245 Queen Street W Unit# 103
Fergus, Ontario
Riverside with Walkout! You won’t have to leave your home to experience all the natural beauty Fergus has to offer. With sliding doors (2022) leading to your own ground-level private patio, it’s easy to let your dog(s) out, barbeque, observe wildlife, and listen to the trees and the Grand River as it flows by. Peaceful and quiet park-like setting, all windows (2022) have views of nature, so this is a property that you can enjoy in every season. Home ownership doesn’t get any easier. This stylish unit is carpet-free, with Flooring, 2 Full Bathrooms and Appliances all updated within the last 6 years. With its spacious open layout, this 2 bedroom/2 full bath unit, with eat-in kitchen and formal dining room is cozy with plenty of room for entertaining. All appliances are owned, along with the water heater (2021) in the large in-suite utility/laundry room with storage. This space has been refreshed and has everything you need, including a guaranteed parking spot, which make it move-in ready. This building is well taken care of, accessible and friendly. It is also a short walk to historic downtown Fergus, where you will find quaint shops, restaurants, community theatre, a post office, banking, festivals, parks and so much more. You can also find big-box stores, medical and dental in a less than 5-minute drive. You can get to Guelph in 15 minutes, KW in 30 minutes and 1 hour to Toronto. If you are looking for carefree condo living, this is the perfect location. (id:51300)
RE/MAX Real Estate Centre Inc Brokerage
84841 Shamrock Beach Rd Road
Ashfield-Colborne-Wawanosh, Ontario
Welcome to your hidden oasis on the tranquil shores of Lake Huron. Located in between Goderich & Kincardine, this beautiful 4 bedroom plus cottage sits on 1.38 acres just steps from 260 feet of beach and includes rare personal road access to the beach, driveway parking for over 8 vehicles and private deeded owned beach. With 260 feet of private sandy beach, this cottage is tucked away from view, and only steps from the water. This property is indulgently private, only accessible by a personal right of way through an adjacent property. The cottage is a custom-built, 4-bedroom cottage with an additional loft sleeping area, updated kitchen with new stainless steel appliances, a laundry nook under the stairs with front load washer and dryer, a huge wrap around multi level cedar deck and an exceptional window package, to maximize lake views. It offers a separate private 12x18 insulated bunkie that sleeps 4, with its own cedar deck and lake views, perfect for guests or as a tranquil space for seclusion and relaxation, and a powered 8x12 tool shed located on the north end of the grounds. The property has beautiful low maintenance gardens with perennial flowers and lush ground cover. Additional amenities include, a side deck lounge with gas fire table & bbq/beverage centre stepping down to a fully stocked covered wood pile and steel fire pit area also with lake views, Experience ultimate peace and tranquility with this exceptional lakefront retreat, this enticing property offers rare amenities and an opportunity to live your best lake life with extreme privacy without being remote, and offers a truly spectacular culmination of lake views and water access that need to be experienced in person. This is an impressive property that does not come up for sale often…don't miss this, there is so much more to see. Call your REALTOR® today, to book your private showing. PLEASE NOTE THERE IS NO ACCESS TO THIS PROPERTY WITHOUT A CONFIRMED APPOINTMENT DUE TO ITS LOCATION (id:51300)
Royal LePage Hiller Realty Brokerage
34 Norwich Road W
Breslau, Ontario
Welcome to Owner's Pride, A Luxury Living at 34 Norwich Rd, Breslau- A haven of modern comfort and elegance nestled in the prestigious location of Breslau. This meticulously maintained 4-bedroom 2.5 bath home boasts a captivating Landscape curb appeal with Armour Stone, a 3-car Tandem Heated Garage and a charming Aggregate driveway, walkway and inviting front porch to the double door entrance, A grand foyer welcome you a seamless blend of sophistication and functionality, where luxury exudes elegance in every corner of this meticulously kept home, featuring a spacious foyer, adorned with 9ft ceilings, stylish light fixtures and pristine dark hardwood floors seamlessly connects the living room, dining area, and Chef's kitchen, Complete with SS appliances, granite countertops, and a central island perfect for entertaining. Moving upstairs, you will find 4 bedrooms. Retreat to the luxurious huge Primary bedroom with his and hers walk in closets and a spa like ensuite and stading shower. The second level comes with Engineered Hardwood throughout; enjoy the convenience of the flexible upstairs Laundry/Office space and additional living space in the basement with another option for Laundry. Outside, the fenced backyard beckons with a Tiger wood deck, stamped concrete patio, and private area for relaxation with Family. Proximity to Breslau Memorial Park & all amenities, and access to the 401, Kitchener, Waterloo, Cambridge, Guelph & Regional Airport. Schedule your showing today to own this Dream Home!!! (id:51300)
RE/MAX Real Estate Centre Inc.
42 Upper Canada Drive
Hillsburg, Ontario
Welcome to your new family haven at 42 Upper Canada Drive in Erin - Hillsburgh! This Greenbriar model estate home offers 2,935 square feet of living space on a half-acre lot in the scenic Trail Ridge Homes subdivision. Enjoy four bedrooms on the second floor, plus a cozy basement bedroom ideal for guests or a teenager. The mostly finished basement extends the living area to 4,000 square feet, perfect for play and relaxation, with a large workroom/storage area for customization. The home includes two full baths upstairs, a main floor powder room, and a basement bathroom. The main floor features an office and a den with a natural gas fireplace. Outside, the expansive backyard is perfect for children, with a custom-built two-story shed for extra storage or a playhouse. Modern conveniences include a 240-volt EV charging port, water softener, air exchanger, and central vacuum system. With a roof replaced in 2021, you can enjoy worry-free living. (id:51300)
Royal LePage Meadowtowne Realty Inc.
1012 Road 10 Road W
Conestogo Lake, Ontario
Welcome to 1012 Road 10 W on Conestogo Lake! Prepare to be impressed by this well maintained furnished (except a few items) 4 season waterfront cottage. With 5 bedrooms & 1 bathoom, there is plenty of room for family & friends to spend summers on the lake. Pulling up you will find a large driveway w/ ample parking, a heated single car detached garage & large storage shed - perfect for all the water toys. Stepping inside, there is a good sized updated kitchen w/ tile backsplash, stainless steel appliances (2020) & a large island w/ lots of storage. Off the kitchen is a bdrm w/ sliders to the new deck (2024). The living rm is spacious w/ plenty of seating, luxury vinyl (found throughout most of the cottage) & large windows giving you the perfect view of the lake. There are 2 more bdrms off the living rm & a 5 pc bath. Heading to the back of the cottage, there are 2 more great sized bdrms & an amazing sunroom! The windows in the sunroom (2019) span all 3 sides giving you incredible views of the water & the amazing property. This is the perfect place for your morning coffee or to relax at the end of the day & watch the beautiful sunsets. From the sunroom you can access the large deck w/ glass railing so no view is obstructed. There is also a gas bbq hookup & a generator (2019) - a feature that offers great peace of mind. Down at the water is a newer Wave Armour dock w/ lots of room for boats, sun tanning & ladder so you can swim. The lot is large w/ lots of room for lawn games, camping & enjoying the outdoors. The property also has an above ground pool, swing set, sandbox & large fire pit. Conestogo Lake is conveniently located close to Drayton, Listowel, Dorking & Elmira which have restaurants, grocery stores & shops. The lake has a campground, sailing club, snowmobile club, walking trails & the water is perfect for boating, waterskiing, sailing, swimming & more. With nothing to do but unpack your bags, this is the perfect peaceful escape that you won't want to leave! (id:51300)
Royal LePage Wolle Realty
123 Elm Street
Southgate, Ontario
Welcome to 123 Elm Street located in the quaint town of Dundalk. This lovely home is sure to please everyone looking for tons of space to grow. With just under 2500 square feet of finished living space, this home has all the features you need to move right in. Backing onto greenspace which means no neighbors behind and lots of fresh space to make into your own. Inside features a beautiful kitchen with modern appliances, tons of cupboards, plenty of counter space and even a pantry. Bright and beautiful area with the walk out to the yard and space for large kitchen table. Open concept main level has large living room with bright windows, dining room big enough for the largest of families, office with lots of light and of course this level features a 2 piece bathroom. Upstairs has 4 extra large bedrooms, ensuite and main bathroom. On your walk to second level of the home you have areas perfect for sitting areas or another office. Walk out basement awaits all your personal touches as it's a blank canvas. If you're in need of parking, we have a double garage that walks into house and a drive way to fit an additional two cars. What more could you ask for at this incredible value. Come check it out before it's sold. (id:51300)
Royal LePage Rcr Realty
3 St Charles Street W
Maryhill, Ontario
The Maryhill Market is a charming gem nestled in the village of Maryhill. This property includes a 3-bedroom apartment and a bachelor loft apartment, offering the perfect opportunity for a live/work arrangement or rental income. Each unit is self-contained with its own heat controls and hydro meters, ensuring tenant satisfaction and owner flexibility. Situated in a friendly and welcoming community, the dual commercial/residential zoning makes it an ideal location for someone looking to run their own small business. The well-established Maryhill Market is a turnkey operation with a solid reputation throughout Woolwich Township and the surrounding areas. Conveniently located just 15 minutes from Kitchener, Waterloo, Cambridge, and Guelph, and only an hour from Toronto, the possibilities are endless. Don’t let this perfect investment opportunity pass you by! (id:51300)
RE/MAX Solid Gold Realty (Ii) Ltd.
215 Mcnab Street
Walkerton, Ontario
Imagine arriving home after a hard day to your comfy, spacious executive town home nestled in the heart of the neighborhood. This newly renovated two bedroom unit is one of a few units which will become available and it has it all - gleaming new kitchen, bathrooms, floors, and appliances package so all you need to do is move in and arrange furniture! The lower level offers an over-size single garage, a separate sizeable laundry/storage room to keep things organized! Upstairs, entertain or relax in the generous living room and dine in the eat-in kitchen with family and friends. At day's end, retreat to one of two large, restful bedrooms situated on the third floor. With two entrances and a back patio overlooking a tree-lined courtyard, you can unwind outside too. Experience the full spectrum of energy-efficient upgrades in this remarkable property, boasting state-of-the-art heat pumps, brand-new windows, and superior insulation enhancements. Say goodbye to soaring utility bills as these enhancements ensure optimal energy conservation, keeping costs exceptionally low. Ample parking and affordable rent, allows you to live the good life in this renovated gem. Best of all, everything you need is just a short stroll away - school, downtown, the river trail, and so much more. And don't forget, Bruce Power is a short drive from Walkerton! Need something larger? Two 3-three bedroom units will become available, once completed, at a higher lease fee. Note: Pet-friendly with some conditions. (id:51300)
Exp Realty

