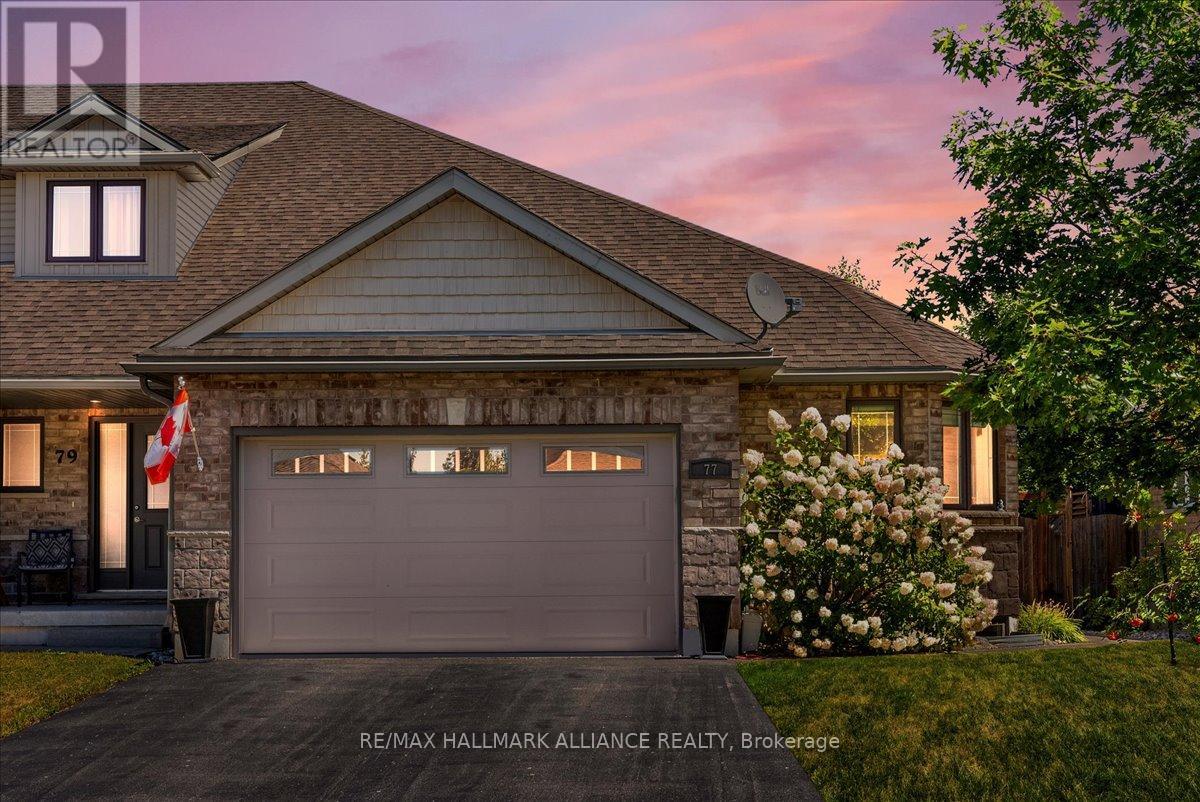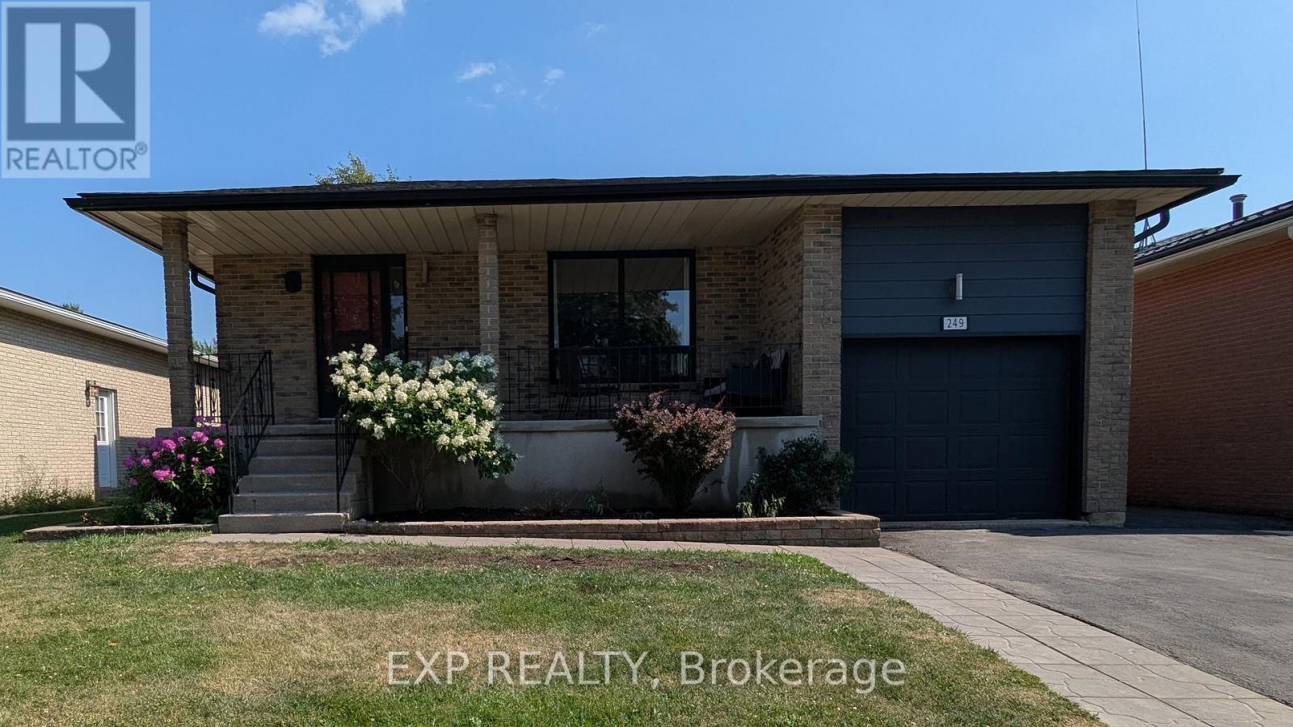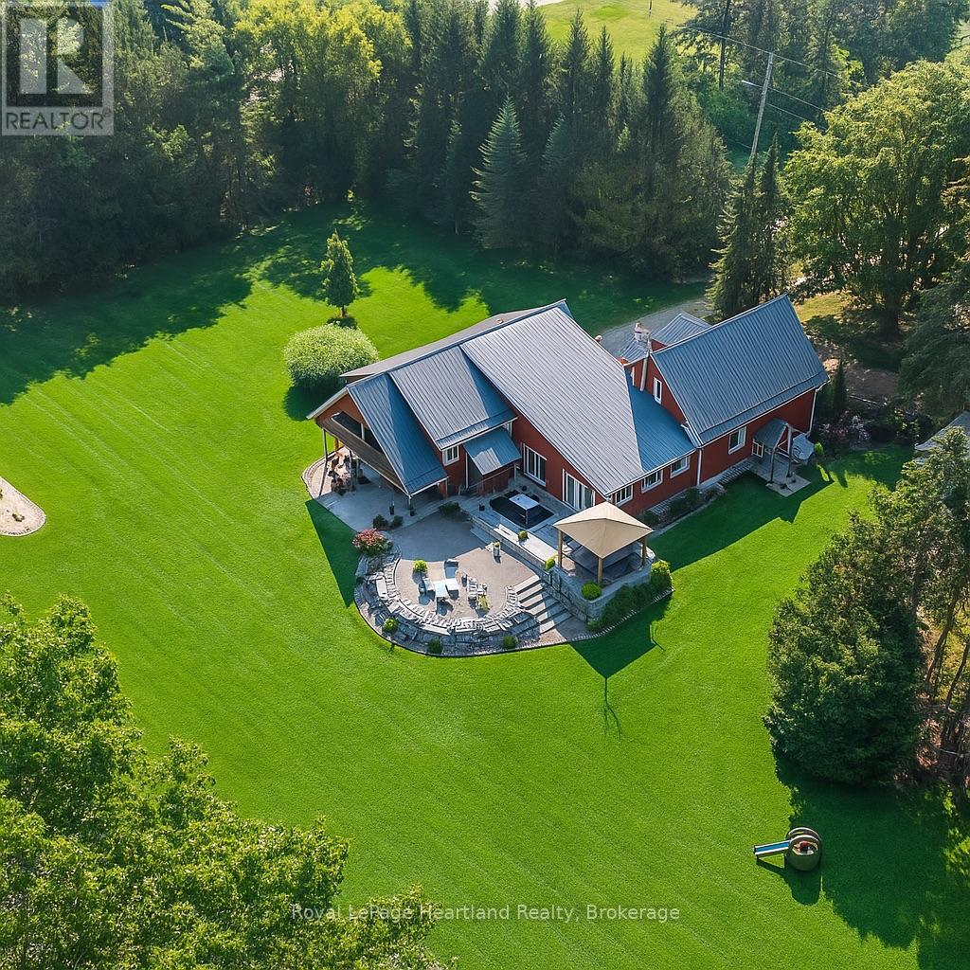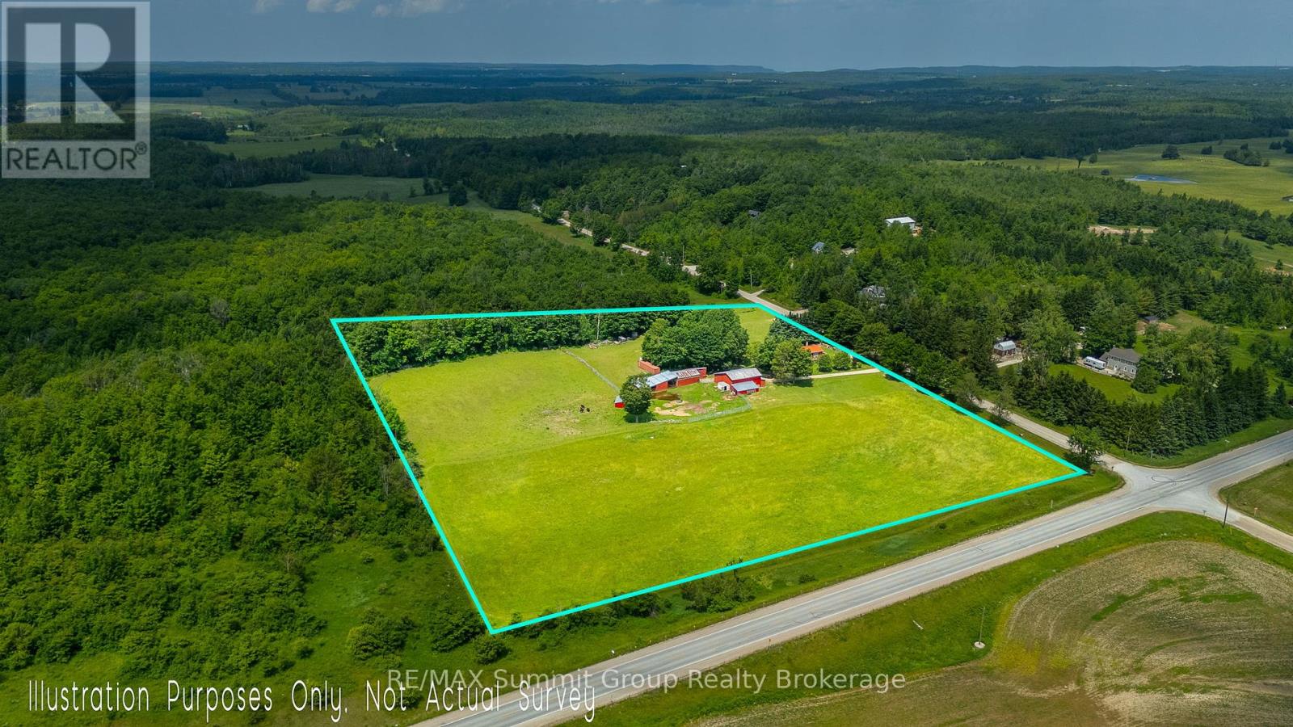Listings
77 Finnie Lane
Centre Wellington, Ontario
Beautifully maintained end-unit freehold bungalow townhome in the highly desirable community of Elora. This bright and spacious 2+1 bedroom, 3 full bathroom home features an open-concept main floor with large windows and skylights that flood the living space with natural light. The main level offers a functional layout with a large kitchen, dining area, and living room perfect for everyday living or entertaining. The primary suite includes a walk-in closet and 3-piece ensuite, with a second bedroom and full bath completing the main floor. The fully finished basement provides excellent additional living space with a large recreation area, third bedroom, and full bathroom ideal for guests, a home office, or in-law suite potential. Enjoy added convenience and peace of mind with a private double-wide driveway, built-in double car garage, and a full home backup generator ensuring comfort and security year-round with no risk of power outages. Situated on a quiet street, just minutes from downtown Elora, scenic trails, shops, and restaurants. Enjoy low-maintenance bungalow living with the added benefit of freehold ownership - no condo fees! (id:51300)
RE/MAX Hallmark Realty Ltd.
351 Russell Street
Southgate, Ontario
Brand new, never lived in 3456 sqft home available for Lease. Backing to Pond with no Neighbours behind and all new appliances. This Move-in ready home offers the perfect blend of comfort, style, and convenience. Featuring a spacious and bright open-concept layout with 5 Bedrooms and 4 Bathrooms. 15 minutes north of Shelburne and located close to schools, parks and shops. This home truly has it all! Don't miss the chance to make this stunning property your next home. Vacant house, Ready to move in immediately. (id:51300)
Dynamic Edge Realty Group Inc.
18 King Street S
Minto, Ontario
Solid brick bungalow on a quiet, tree-lined street surrounded by wonderful neighbours in picturesque Harriston. Cherished by the same owners for 58 years, this home is a gardener's delight sitting on an oversized lot of 132 by 127 feet! Unrivaled location. Steps from groceries, banking and all the conveniences of town. Minto-Clifford Public School is a 5 minute skip & a jump away. Bring your own vision to the current 3 bedroom (above grade) floorplan (see attachment). The spacious basement with ample ceiling height provides endless potential for in-laws, a teenager or your growing Family. Plenty of 'work from home' options on either level. Deep driveway for multiple cars and separate covered side door for ease of entry. Carport with handy storage & tool shed. Additional storage in basement utility rooms. The extraordinary & bountiful backyard dares you to dream and design your own private oasis. All the appliances are included. Just bring your own paint brush and move in and start enjoying Harriston's unique and friendly lifestyle. (id:51300)
Keller Williams Referred Urban Realty
249 Whitelock Street
Stratford, Ontario
"Beautiful Detached 4 Level Backsplit In A Family-Friendly MatureNeighbourhood! Features 3 Beds, 2.5 Baths, Galley Style Kitchen WithGranite Countertops And Breakfast Bar! Hardwood / Ceramic On Main andUpper Floors, Updated Lighting Fixtures Throughout, Lower Level FamilyRoom Features Fieldstone Gas Fireplace With Walkout To A Fully FencedAnd Landscaped Private Backyard. Full Bath / Kitchenette / Family RoomIn Basement. Walking Distance To Schools, Playgrounds, Splash Pad,Arena, Grocery Store, And Downtown!" (id:51300)
Century 21 Heritage Group Ltd.
1043 Queen Street
Howick, Ontario
Welcome to your private rural oasis! This spacious 4+ bedroom, 4 bath home sits on a secluded 2.5-acre property along the peaceful Maitland River. Perfect as a family home, getaway retreat, or Airbnb investment, this hidden gem offers room for everyone and a setting that invites relaxation and exploration for years to come.Entertain or unwind on the expansive, professionally designed patio, complete with armour stone accents, a bar, gazebo, and a 3-year-new hot tuball overlooking panoramic river views. Two large sliding glass doors connect the patio to a bright rec room with vaulted ceilings and endless natural light. Designed for versatility the home features two laundry rooms, multiple entrances & mud rooms, three bedrooms & a 4 pc bath & 2 pc bath in the south wing, and a luxurious primary suite with walk-in closet, spa like ensuite, den & 2 pc bath in the north wing. The centrally located kitchen, family room and living room ties everything together, making multigenerational living a breeze.The attached four-car heated garage with water and truss core interior, a basement toy garage, and a detached workshop provide ample space for vehicles, storage, and projects. Whether you're seeking a private retreat, a place to host family and friends, or a forever home to grow into, this property truly has it all. A must-see to appreciate the endless features and stunning surroundings! Call Your REALTOR Today To View Your New Home at 1043 Queen St, Wroxeter. (id:51300)
Royal LePage Heartland Realty
50 Mary Street N
Central Huron, Ontario
Where Charm and function meet. This 1 1/2 story home is discreetly hidden behind a fabulous full mature tree giving it a hint of mystery along with maximum privacy. Large deep windows bring in the sunny natural light. The main floor boasts a laundry/mud room that you enter from the oversized carport - step into the main hall and off to the left is the main floor primary bedroom, across the hall is the bathroom, from there you enter the kitchen with its U-shaped functionality being in the center of both the dining room & Livingroom with access and a clear view to both. The Upper level contain a large foyer at the top of the stairs and 2 large bedrooms with spacious closets. The fenced yard is nothing short of amazing! Large with mature planting and trees gives privacy and lots of space to relax and/or entertain. Don't hesitate, come an view your future abode! (id:51300)
K.j. Talbot Realty Incorporated
554014 Road 55
Grey Highlands, Ontario
Looking for a place where your family can live the farm lifestyle on a manageable scale? This 10-acre property is set up for exactly that. With a mix of hayfield, pasture, and a small bush, its a great spot if you've been dreaming about raising animals, starting a market garden, or building a small-scale agricultural business. Picture your kids helping with chores, collecting eggs, or exploring trails while you enjoy the satisfaction of producing your own food. The land is ready to work for you, with about 4.5 acres of hayfield, 2 acres of pasture, and a 1-acre bush with a trail for walking or riding. A smaller barn and drive shed are already in place, so whether its horses, goats, chickens, pigs, or cows, you've got the basics covered. And if you've been boarding animals, this is your chance to bring them home. The 2+1 bedroom bungalow is easy to settle into. The main floor is open-concept and updated with a stone-countertop kitchen and modern three-piece bath. Downstairs offers a rec room, laundry, and a third bedroom, plus a propane fireplace to keep things cozy in winter and a handy walk-up side entrance for quick access to the outdoors. When the chores are done, head up the hill to the campfire area complete with hydro and a tiki bar, the perfect spot to relax and connect with family and friends. With two road frontages, nice landscaping, and a location that offers both views and practicality, this is a property that makes hobby farming not just possible, but enjoyable. Excellent location just 20 minute stop Collingwood and 25 minute to Shelburne. (id:51300)
RE/MAX Summit Group Realty Brokerage
304 Hagan Street E
Southgate, Ontario
Welcome to this stunning 4-bedroom, 4-bathroom executive home offering 2,978 square feet of beautifully designed living space. Situated on a premium 53 x 142 lot with no neighbours directly behind, this home provides both privacy and elegance in a family-friendly setting. The main floor features 9-foot ceilings, hardwood and ceramic floors, and a chef-inspired kitchen complete with granite countertops, a centre island, and a custom backsplash. The open layout is bright and inviting, making it perfect for everyday living as well as entertaining. Upstairs, the primary suite includes an oversized walk-in closet along with a spa-like 5-piece ensuite. The second bedroom and third bedroom also has its own 3 piece ensuite, offering comfort and convenience for family or guests. The lower level adds close to 1,500 square feet of potential living space. With a walk-out to the backyard, its ideal for creating a separate in-law suite or customizing it to suit your lifestyle. Located on a quiet cul-de-sac with no through traffic, this property also backs onto a pond and walking trail, creating a serene backdrop. Commuters will appreciate the convenient location, just 60 minutes to Brampton or Barrie and 40 minutes to Collingwood. This is a rare opportunity to own a premium home that blends luxury, comfort, and an exceptional location (id:51300)
Homelife Maple Leaf Realty Ltd.
151 St. David Street
Centre Wellington, Ontario
This downtown Fergus space is rare and it has great potential! With close to 2000 square feet , 2 bathrooms, a kitchen and a completely empty space to start fresh with. Private entrance and Highway 6 signage potential. Don't miss this opportunity, call for details or schedule an appointment. (id:51300)
Mv Real Estate Brokerage
102 Trowbridge Street
Breslau, Ontario
Prepare to fall in love with this spectacular 3 bed, 3 bath end unit townhome in welcoming Breslau! Perfectly located in a wonderful family-friendly subdivision, this freehold home (no fees!) has everything you’ve been searching for. The open concept main floor welcomes you with a large foyer, a bright central living room, an upgraded chef’s kitchen with quartz countertops, stainless steel appliances, and a dinette with patio door walkout to the impressive deck. There is also a 2 pc bath and a versatile main floor office or guest room. Upstairs, you’ll discover 3 spacious bedrooms, including the huge primary with walk-in closet and private 4 pc ensuite. There is another 4pc hallway bath as well for bedrooms 2 and 3 to use. Check out the super cool garage, with non-slip epoxy floor, slat wall, and workspace with built-in cupboards. Amazing location close by the school, walking trails, parks, and green space, with easy access to Highway 401, Kitchener, Waterloo, and Guelph. Available now with offers reviewed on a first-come first-served basis. Call your realtor today to book a private showing before it’s gone. (id:51300)
RE/MAX Solid Gold Realty (Ii) Ltd.
330 Piper Street
Ayr, Ontario
For Lease!IMPRESSIVE one-of-a-kind multi-level contemporary home on 0.392 acres in the charming town of Ayr, backing onto the scenic Nith River. Boasting approx. 5077 sq ft, this home features a striking open-concept design. Inside, you’ll find a spacious chef’s kitchen with a quartz breakfast island, gas cooktop, powerful hood fan, 42” cabinets, coffee station, wet bar & large windows with backyard views. A perfect dining space seats 8–10 beside a stunning vapor fireplace. The home offers 9–12 ft ceilings, plus a 2022 great room addition (approx. 600 sq ft) with oversized windows and French doors to the side yard. There’s also a rough in for gas fireplace behind the tv. There’s a main floor guest/in-law suite with a 3-pc ensuite, a gym/office, 2-pc bath, rough-in for 2nd laundry, and garage access. Walk up the open riser wood/glass staircase to 4 more bedrooms. The primary suite impresses with vaulted ceilings, a large walk-in closet, 4-pc ensuite with soaker tub & glass shower, 2 skylights, and terrace access. A second bedroom also connects to the terrace. Down the hall: a laundry room, 4-pc bath with granite, and 2 more good-sized bedrooms—one with a private balcony. On the 3rd level “loft,” create your dream space—currently a bedroom with ensuite & another balcony. Sunlight pours in through 4 skylights and expansive windows. Features: 2-car garage, 6-car driveway, composite deck, treehouse, indoor/outdoor speakers, and total privacy—all backing onto the river. Just 7 mins to Hwy 401, walk to parks and downtown. (id:51300)
RE/MAX Twin City Realty Inc. Brokerage-2
43 Gourlay Farm Lane
Ayr, Ontario
Welcome to 43 Gourlay Farm Lane. This two-story, single detached home on a corner lot in the desirable Ayr neighbourhood is sure to impress. The meticulously updated, open-concept main floor, featuring engineered hardwood flooring throughout, is perfect for hosting gatherings as well as enjoying quiet, cozy nights with the family. Relax in the comfortable, bright, and spacious living room, or prepare meals in the beautiful kitchen with quartz countertops and built-in appliances in the island (including a bar fridge and microwave). Every inch of this main floor is designed to be loved. Upstairs, the second floor offers plenty of functional yet stylish living space. The primary bedroom features a grand walk-in closet and a completely upgraded five-piece ensuite with quartz countertops, a stunning glass shower, and a stand-alone soaker tub. Two additional spacious bedrooms, another updated bathroom, and a convenient upstairs laundry room complete the upper level. Step outside to enjoy the quiet, relaxing backyard, complete with a newly built deck (2024), a large wooden privacy fence (2024), and the added openness of a corner lot—making it the perfect outdoor retreat. 43 Gourlay Farm Lane is priced to sell and won’t last long. Don’t miss your chance to call this beautiful property home! (id:51300)
Keller Williams Innovation Realty












