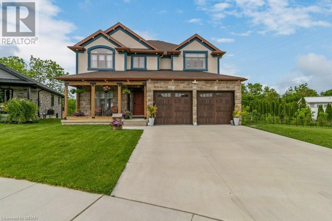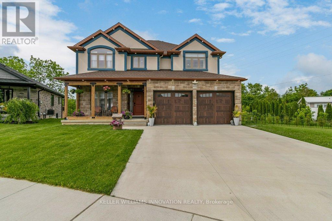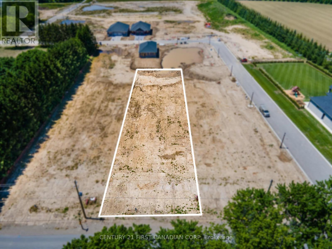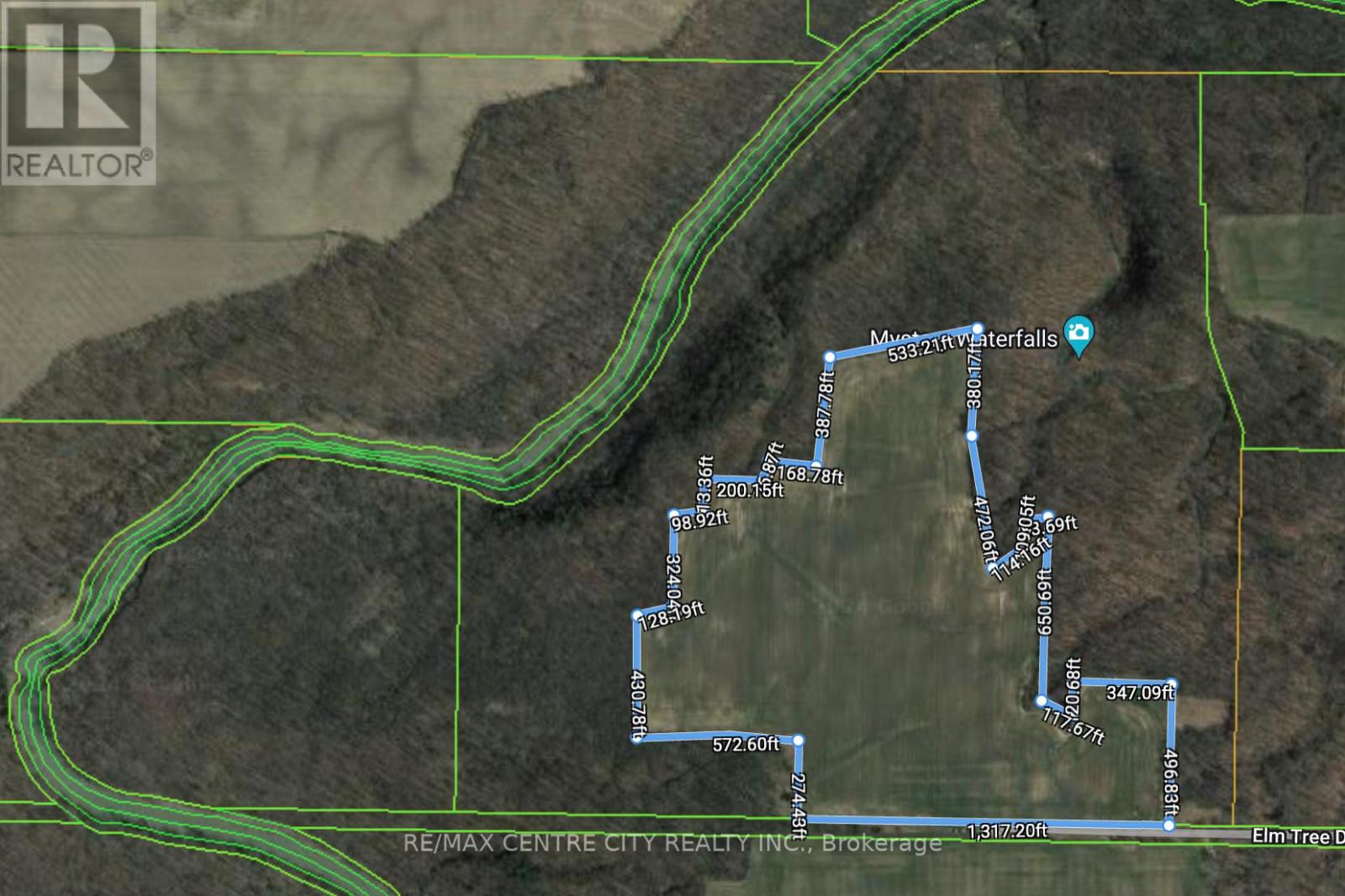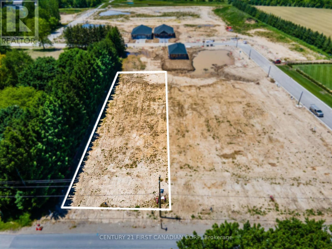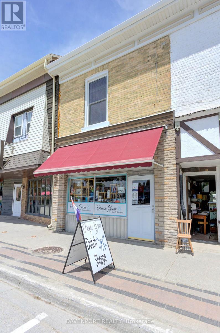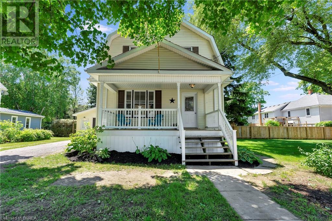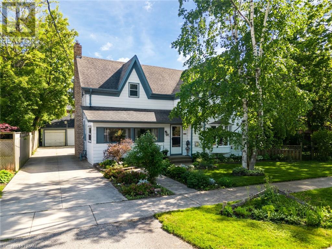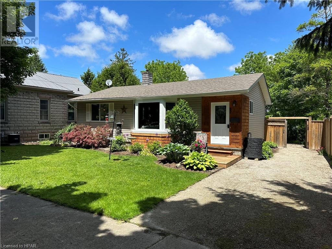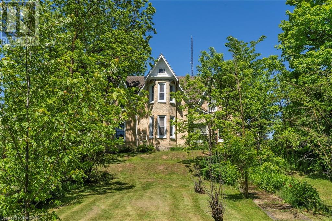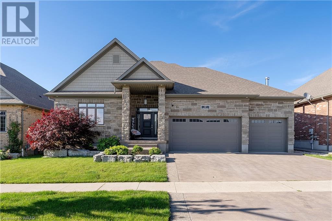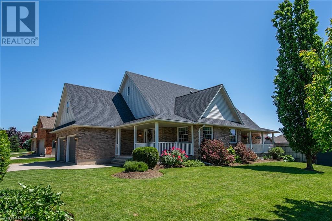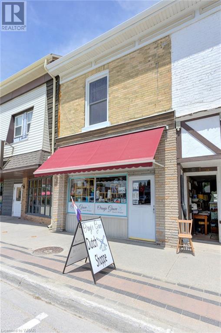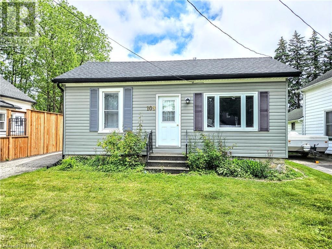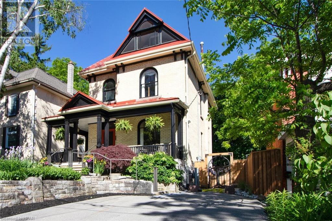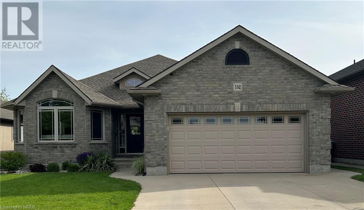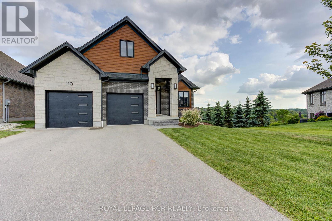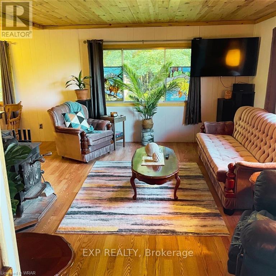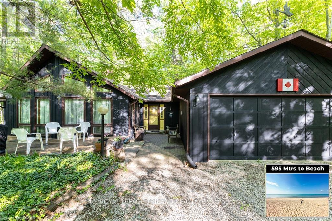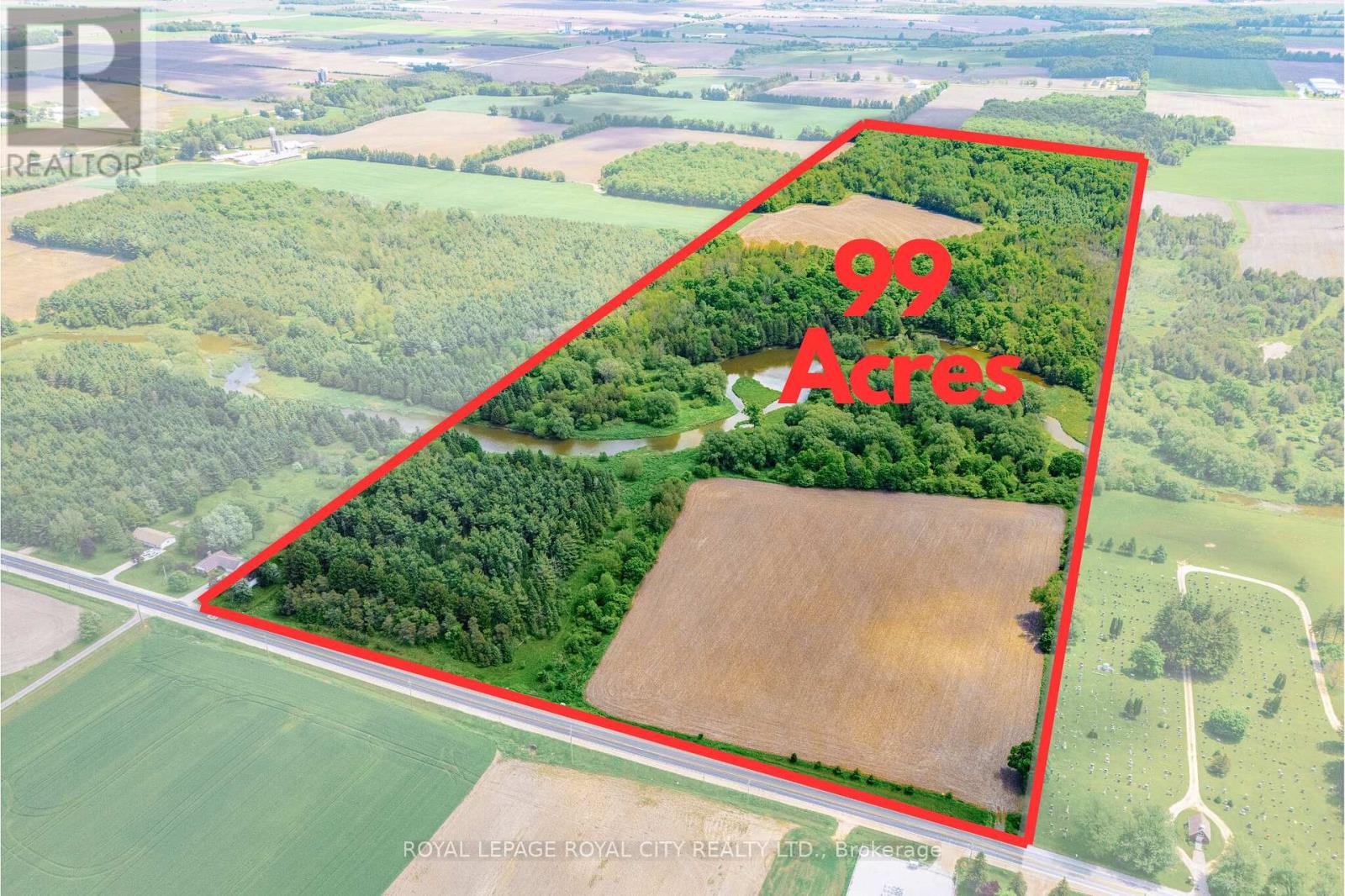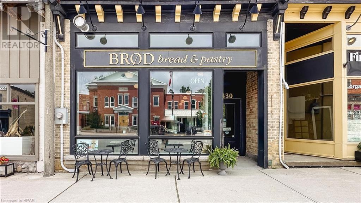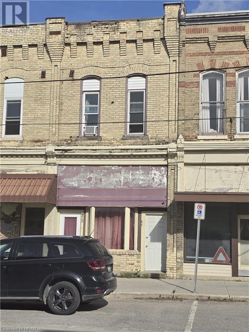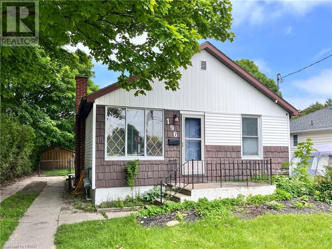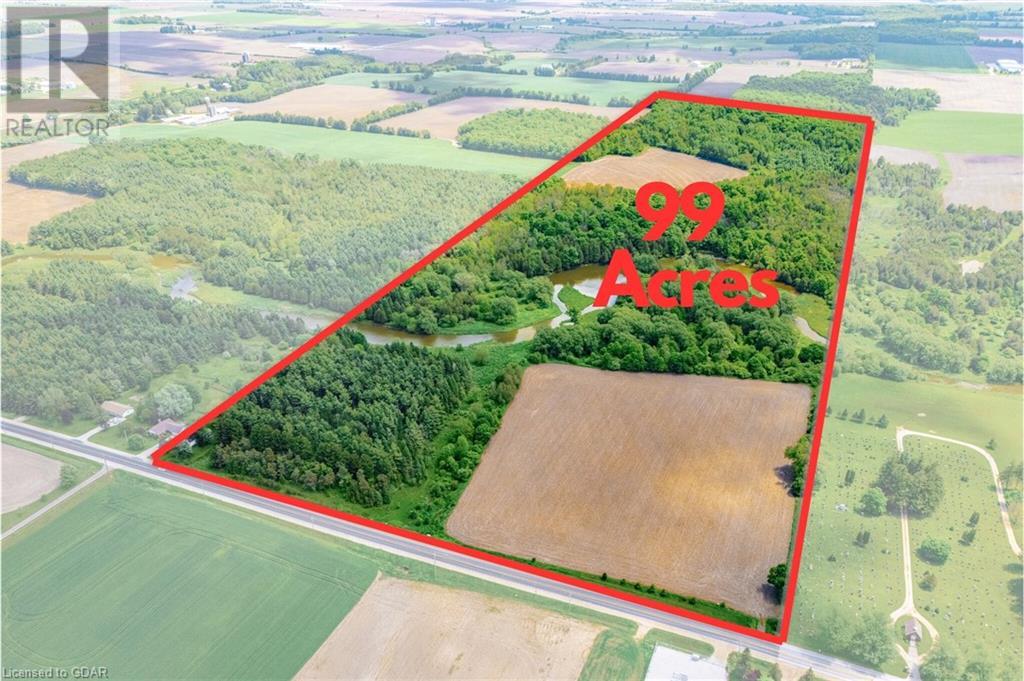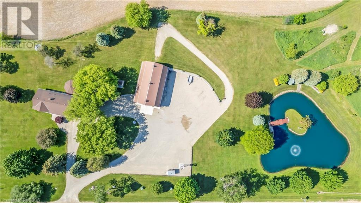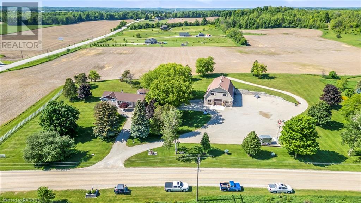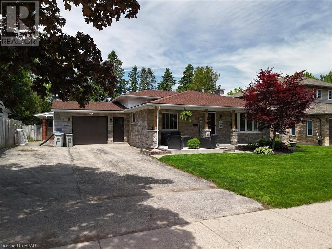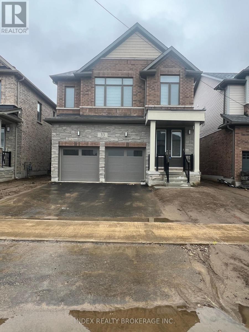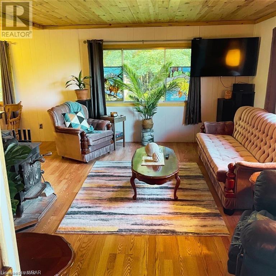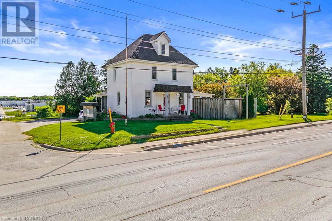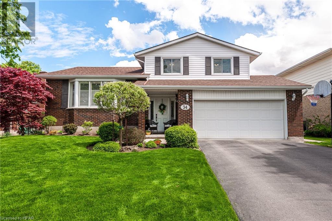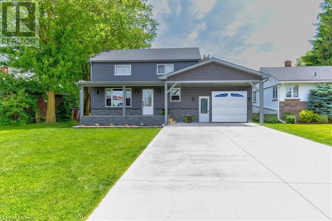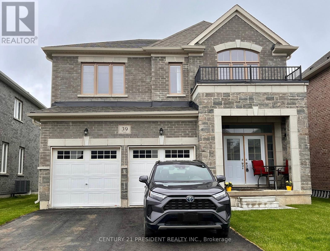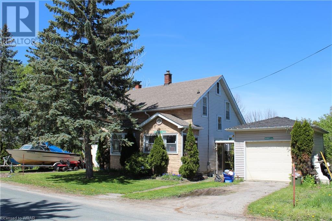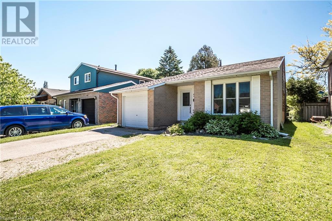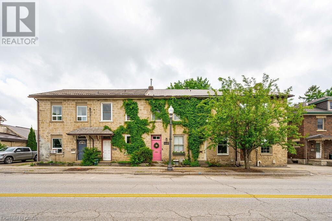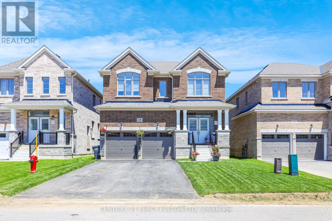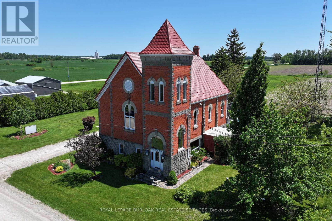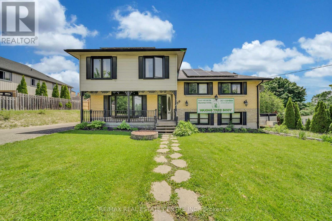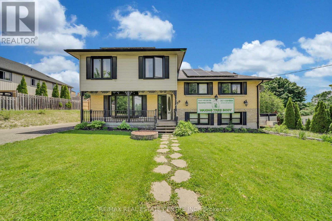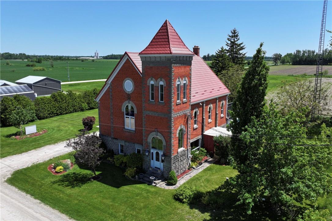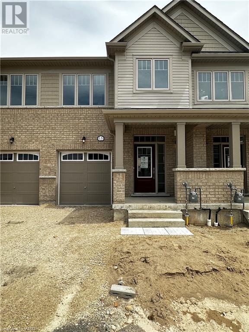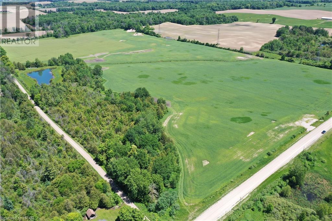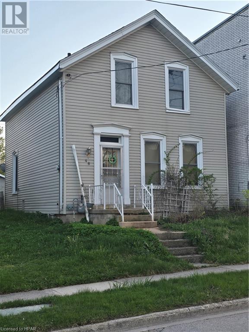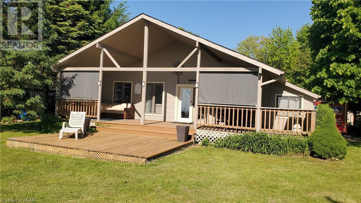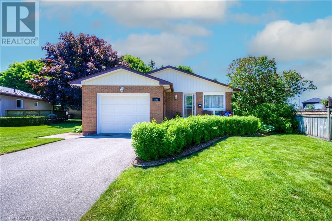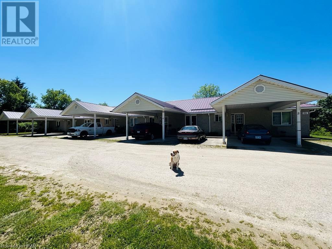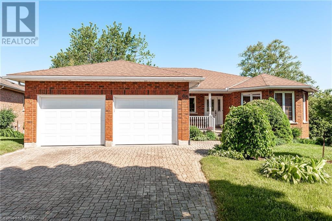Listings
605 Conners Dr Drive
Listowel, Ontario
OVERSIZED LOT, IN-LAW SUITE POTENTIAL & PRIVACY! Welcome to 605 Conners Drive in Listowel. This two-storey home has an impressive curb appeal, adorned with upgraded exterior lighting and situated on an oversized lot. If you enjoy your privacy this home is ideal as there is only one neighbor abutting the home. Upon entering, prepare to be amazed by the multitude of upgrades, including smart lights that can be conveniently controlled from your phone. You'll find an abundance of potlights and elegant engineered hardwood flooring throughout the home. The main floor features an expansive open concept living area, seamlessly flowing from the kitchen to the living room, all of which overlook the picturesque backyard. Step into the kitchen which is complete with a large walk-in pantry, a striking backsplash, seating at the island, and high-end appliances, ensuring both functionality and style. The fully finished basement is equipped with a full bathroom, two bedrooms, and a walk-up to the garage. There's also potential to add a kitchen, making it ideal for a full in-law suite or an additional living space. Upstairs, the second level boasts four spacious bedrooms and two full bathrooms. The master bedroom is a luxurious retreat, with ample space for an additional seating area and a grand ensuite featuring a glass shower, tub, and double sinks. Contact your agent today to book a showing! (id:51300)
Keller Williams Innovation Realty
605 Conners Drive
North Perth, Ontario
OVERSIZED LOT, IN-LAW SUITE POTENTIAL & PRIVACY! Welcome to 605 Conners Drive in Listowel. This two-storey home has an impressive curb appeal, adorned with upgraded exterior lighting and situated on an oversized lot. If you enjoy your privacy this home is ideal as there is only one neighbor abutting the home. Upon entering, prepare to be amazed by the multitude of upgrades, including smart lights that can be conveniently controlled from your phone. You'll find an abundance of potlights and elegant hardwood flooring throughout the home. The main floor features an expansive open concept living area, seamlessly flowing from the kitchen to the living room, all of which overlook the picturesque backyard. Step into the kitchen which is complete with a large walk-in pantry, a striking backsplash, seating at the island, and high-end appliances, ensuring both functionality and style. The fully finished basement is equipped with a full bathroom, two bedrooms, and a walk-up to the garage. There's also potential to add a kitchen, making it ideal for a full in-law suite or an additional living space. Upstairs, the second level boasts four spacious bedrooms and two full bathrooms. The master bedroom is a luxurious retreat, with ample space for an additional seating area and a grand ensuite featuring a glass shower, tub, and double sinks. (id:51300)
Keller Williams Innovation Realty
21845 Fairview Road
Thames Centre, Ontario
This distinguished lot is specifically designed for someone that wants to be in town, but requires privacy and more space, much more space. Planned and laid out with a lot size of 81X315, this is where you want to build your dream bungalow or large 2 storey with loads of room for a detached workshop and backyard oasis, within the town of Thorndale. In the newly opened Elliott Estates, you will be only 1 of 3 to own property of this size. Although this rare opportunity is enticing in itself, Thorndale is a coveted, growing community thanks to its close proximity to London, Stratford, Woodstock, etc., has a genuine community feel and is offered at an attractive price point, you just don't find that within city limits. Not having a builder is no problem, as Elliott Estates has 2 to choose from! With several floor plans available, or the option to create a custom plan, the process of building your dream home has never been easier. Secure your lot now, choose your new home and get ready to settle into this spectacular spot! **** EXTRAS **** Offer must be done on Builder docs, please contact agent. Lot sale is conditional on entering into a signed builder agreement with either Dick Masse Homes or Shawn Elliott Homes. (id:51300)
Century 21 First Canadian Corp
172 Elm Tree Drive
North Middlesex, Ontario
Prime opportunity to own 44 acres of highly productive farmland, randomly tiled property features silty loam soil. Situated in a sought-after location bordered on three sides by the picturesque Mystery Falls walking trails. This could be an ideal location for many different adventures. This is a perfect chance to acquire fertile farmland in an unbeatable location, whether youre looking to expand your agricultural operations or invest in a land with immense potential. Quick closing available for spring planting season.(DO NOT GO ON THE PROPERTY WITHOUT A REALTOR) (id:51300)
RE/MAX Centre City Realty Inc.
21839 Fairview Road
Thames Centre, Ontario
This distinguished lot is specifically designed for someone that wants to be in town, but requires privacy and more space, much more space. Planned and laid out with a lot size of 81X315, this is where you want to build your dream bungalow or large 2 storey with loads of room for a detached workshop and backyard oasis, within the town of Thorndale. In the newly opened Elliott Estates, you will be only 1 of 3 to own property of this size. Although this rare opportunity is enticing in itself, Thorndale is a coveted, growing community thanks to its close proximity to London, Stratford, Woodstock, etc., has a genuine community feel and is offered at an attractive price point, you just don't find that within city limits. Not having a builder is no problem, as Elliott Estates has 2 to choose from! With several floor plans available, or the option to create a custom plan, the process of building your dream home has never been easier. Secure your lot now, choose your new home and get ready to settle into this spectacular spot! **** EXTRAS **** Offer must be done on Builder docs, please contact agent. Lot sale is conditional on entering into a signed builder agreement with either Dick Masse Homes or Shawn Elliott Homes. (id:51300)
Century 21 First Canadian Corp
125 Main Street W
Minto, Ontario
Attention Investors! Discover an exceptional opportunity with this commercial building, featuring a renovated 2-bedroom apartment upstairs, located in the charming and thriving community of Palmerston. Situated at 125 Main Street, this well maintained property offers just over 1,100 sq ft of ground-level commercial space, boasting excellent visibility and ample street and lot parking nearby. Currently utilized as a retail space, the ground floor includes two half baths and a spacious storage/prep/staff area at the rear. The upstairs residential unit comprises a kitchen, a 3-piece bath, dining and living area, and is accessible by two separate staircases, providing limitless potential. Additionally, the property includes a detached double garage with a loft for extra storage and two exclusive outdoor parking spots. With updated plumbing, windows, and central air on the main floor, this property is ready for a variety of uses. Centrally located in the heart of Palmerston, it is surrounded by restaurants, retail stores, banks, and more, offering the best of small-town charm with prime main street visibility and access. Looking to expand your investment portfolio? This property offers endless possibilities! (id:51300)
Davenport Realty
240 John Rosa Street E
Listowel, Ontario
Welcome to 240 John Rosa St E in the little town of Listowel. This bright, 3 bedroom home with detached garage (with hydro) is turnkey and ready to move in. The home is situated in great neighborhood on almost a 1/4 acre deep lot. The main floor flows well with an open concept layout with kitchen and separate dining room. The second floor has 3 good sized bedrooms, large master bedroom with balcony overlooking the private backyard and more! Many Updates include the new top roof, some windows, breaker panel, luxury vinyl plank flooring throughout, new led lighting, pot lights, fresh paint and more. The basement is partially finished with a large rec room, 2nd bathroom rough-in (3 piece), and other large unfinished area with laundry for your future vision. Tons of potential to take this property to the next level or enjoy it the way it is! Have your morning coffee on the front verandah, or for a bigger gathering on the large new pressure treated back deck overlooking the backyard; great for entertaining on those hot summer nights! Great location in a good neighborhood, close to shopping including Walmart, Canadian Tire, grocery stores, restaurants, walking distance to school, walking distance to old down town, only 40 mins to Waterloo and more! Schedule your viewing today! Bonus: Side Roof to be replaced at the sellers expense prior to closing (id:51300)
RE/MAX Twin City Realty Inc
155 Quebec Street
Goderich, Ontario
Welcome home to 155 Quebec St, a lovely property situated on a rare double lot measuring 104 ft x 104ft in the highly desired west end of Goderich. This charming home offers 4 bedrooms and 2 bathrooms, making it perfect for families or those seeking extra space. The main floor boasts a large kitchen with a dining area featuring a gas fireplace, perfect for entertaining and family gatherings. A separate living room, also with a gas fireplace, provides a warm and inviting space to relax. You can also unwind in the enclosed front sun porch. Conveniently, the main floor also includes a laundry room and a 2-piece bath. Upstairs, you will find four bedrooms and a full 4-piece bathroom, offering plenty of room for everyone. The exterior of the property is just as impressive, with beautifully landscaped gardens creating a serene and picturesque setting. A large detached garage provides ample storage and the driveway offers great parking space. This property, with its double lot, offers great potential for expansion or customization to suit your needs. Don't miss the opportunity to own this charming home in one of Goderich's most sought-after neighborhoods. You are a short stroll to Lake Huron or downtown Goderich. Call today for more information on 155 Quebec St., you do not want to miss out. (id:51300)
Coldwell Banker All Points-Fcr
82 Centre Street
Seaforth, Ontario
Don't miss out on this well kept bungalow located on a quiet street with a fully fenced yard, beautiful gardens, and large double concrete driveway. Enjoy main floor living with 2 Bedrooms upstairs, open concept kitchen, dining room, living room and large windows for light. Downstairs you will find a finished basement with an additional bathroom, laundry, and (2) more rooms for ample space. Come and put this home in the centre of your list! (id:51300)
RE/MAX A-B Realty Ltd (Stfd) Brokerage
46 Elora Street N
Clifford, Ontario
This great family home located at 46 Elora St N in the village of Clifford is quite deceptive to the eye. Set back deep in the lot, many forget that this home exists which is great for peace and quiet. This century home has seen many updates over the years but still retains some of the original charm. As you enter from the back foyer, you are greeted with a magnificent stoned gas fireplace. As the focal point for the living room, it sure makes evenings watching movies enjoyable in the wintertime. The open flow from the large Kitchen with pantry and island to the Living Room makes entertaining and every day life convenient. This addition was updated 7 years ago with paint, new flooring, kitchen counters and roof. The original portion of the home features hardwood floors, tall ceilings, original banister and tin ceiling. Just off the kitchen, there is a very big dining area as well as a main floor bathroom. There is also a main floor sitting room or it can be used as a bedroom as it currently is. The original foyer features an open yellow brick wall. There is also a large storage/laundry room on the main floor which connects to the kitchen and closet pantry. Upstairs you'll find a large primary bedroom with an ensuite and walk in closet. There are 2 further bedrooms on this floor as well as a bonus room above the kitchen which can be used for storage, a den, a kids toy room and more. This home keeps going! Attached to the home is a 1.5 car insulated garage with a loft area for a work desk or additional storage. Out back there is a nice deck with access to the kitchen and garage which features a hot tub to enjoy year round. Many updates to the home have been made but some include vinyl clad windows, flooring, generac generator, updated electrical, furnace, on demand hot water tank and more. This home has everything a large family needs and more. Contact your REALTOR® today to see what all this property has to offer. (id:51300)
Coldwell Banker Win Realty Brokerage
47 Gerber Meadows Drive
Wellesley, Ontario
Experience the epitome of luxury living in this exquisite Ron Stroh built bungalow located in Wellesley, a true masterpiece that exudes elegance and sophistication in every detail. Revel in the perfect blend of refined design and modern convenience in this immaculate home, offering a lifestyle of unparalleled comfort and style. Enjoy the prestigious location, a 3-car garage, and a fenced yard for privacy in this charming city. Inside discover a designer kitchen with a custom granite-topped island, Bosch appliances, a family room with 11 ft ceilings and a cozy gas fireplace. The rest of the main floor features 9 ft ceilings, 3 bedrooms including a spacious primary suite with a 4-piece ensuite and walk-in closet. This home also features a dining room perfect for hosting grand gatherings. The basement boasts 4 spacious rooms, a 4-piece bathroom, a powder room, and a walk-up to the beautiful garage that includes separate heating and cooling, expoxy floors, built-in cabinets, and a built in power wash system for added convenience. Outside, indulge in the upgraded landscaping with exposed aggregate walkways, a covered patio, and an irrigation system to ensure a lush and manicured lawn. Do not miss this ideal home offering the perfect blend of elegance and comfort! (id:51300)
RE/MAX Twin City Realty Inc.
21 Parkview Drive
Wellesley, Ontario
This home is a rare gem. Nestled on a spacious corner lot with meticulously manicured landscaping, it offers a serene and picturesque setting. As you step inside, you are welcomed into a breathtaking great room with soaring ceilings, creating an airy and inviting atmosphere perfect for gatherings of friends and family. The heart of the home is the beautifully updated kitchen, designed with both style and functionality in mind. It features expansive countertops, ample pot drawers, and a convenient pass-through window, making entertaining a breeze. Down the hallway, you'll discover three generously sized bedrooms, each thoughtfully designed to provide comfort and privacy. The main floor laundry adds an extra layer of convenience to daily living. The primary bedroom is a true sanctuary, offering a walkout to a secluded porch where you can enjoy peaceful mornings with direct access to the lush backyard. Venture upstairs to find two additional bedrooms, each offering versatility for use as guest rooms, home offices, or hobby spaces. The basement, professionally finished in 2023, is a haven for recreation and relaxation. It boasts a spacious gym, abundant storage, and a large rec room complete with a modern wet bar featuring luxurious marble countertops, perfect for entertaining or unwinding after a long day. This home is equipped with a state-of-the-art geothermal furnace, ensuring energy efficiency and comfort year-round, and a newly installed, owned water heater adds to the home's modern conveniences. Located in the charming community of Wellesley, you’ll enjoy access to beautiful parks, scenic trails, and a new recreation center, providing endless opportunities for outdoor activities and leisure. Escape the hustle and bustle of the city while still enjoying the convenience of nearby shopping and amenities. This home truly offers the best of both worlds. (id:51300)
RE/MAX Twin City Realty Inc.
125 W Main Street
Palmerston, Ontario
Attention Investors! Discover an exceptional opportunity with this commercial building, featuring a renovated 2-bedroom apartment upstairs, located in the charming and thriving community of Palmerston. Situated at 125 Main Street, this well maintained property offers just over 1,100 sq ft of ground-level commercial space, boasting excellent visibility and ample street and lot parking nearby. Currently utilized as a retail space, the ground floor includes two half baths and a spacious storage/prep/staff area at the rear. The upstairs residential unit comprises a kitchen, a 3-piece bath, dining and living area, and is accessible by two separate staircases, providing limitless potential. Additionally, the property includes a detached garage with a loft for extra storage and three exclusive outdoor parking spots. With updated plumbing, windows, and central air on the main floor, this property is ready for a variety of uses. Centrally located in the heart of Palmerston, it is surrounded by restaurants, retail stores, banks, and more, offering the best of small-town charm with prime main street visibility and access. Looking to expand your investment portfolio? This property offers endless possibilities! (id:51300)
Davenport Realty Brokerage (Branch)
109 Queen Street
Clinton, Ontario
Welcome to 109 Queen Street, a charming bungalow nestled on a quiet street in the heart of Clinton. This delightful home is perfect for seniors or as a starter home, offering a comfortable and affordable living experience. Step inside to discover the convenience of main floor living, featuring two cozy bedrooms and a beautifully renovated large kitchen providing ample room for meal preparation and entertaining guests. Adjacent to the kitchen is a warm and inviting living room, ideal for relaxing with family and friends. The home features a four-piece bathroom, ensuring convenience and comfort for all residents. With a forced air gas furnace and central air conditioning, you’ll stay comfortable year-round, no matter the season. One of the standout features of this property is the large backyard, offering plenty of space for gardening, outdoor activities, or simply unwinding in a peaceful setting. Located close to the hospital and downtown, 109 Queen Street offers easy access to essential amenities and services, ensuring that everything you need is just a short distance away. Don't miss this opportunity to own a lovely bungalow in a prime location. Contact us today to schedule a viewing and make this charming house your new home! (id:51300)
RE/MAX Reliable Realty Inc. (Clinton) Brokerage
100 Church Street
Stratford, Ontario
Step into this charming & historic home, once celebrated as one of the top B&Bs. Rich with character & timeless elegance, this residence offers a rare opportunity to own a piece of local history. From the moment you enter, you're transported to an era of refined hospitality & genuine warmth. The home has been refreshed while preserving the unique historical features that set it apart. The dining room, parlour, TV room, & kitchen have undergone stunning transformations. Updates include new countertops, custom breadboard, tiled floors, & engineered hardwood. An enlarged sliding door from the kitchen seamlessly connects to the back deck, flooding the interior with natural light & providing effortless access to the backyard oasis. The home boasts a total of four lavishly appointed bedrooms, including a versatile bedroom space that doubles as a captivating loft on the third storey. Each bedroom, including the loft, has its own full bathroom, with two additional half baths on the main floor. Experience the convenience of dual laundry facilities, one on the main level & another integrated into the fourth bedroom/loft. The upstairs has been recently painted, & flooring has been replaced in the office, loft, & exterior porch. Outside, marvel at the exquisite craftsmanship of the custom gate & stonework walkway. The exterior has been freshly painted, lighting upgraded, & eavestroughs & downspouts replaced. Immerse yourself in the beauty of the meticulously manicured gardens, thoughtfully expanded to enhance both the backyard & side of the home. Knowing that the roof was replaced in 2015, & essential services have been attended to, including A/C installation, electrical panel upgrade, radiator servicing, & a plumbing inspection. With its rich history & prime location, this home presents a unique opportunity for those seeking to continue its legacy or reimagine it into their vision. Embrace the chance to own a piece of Stratford's past. (id:51300)
Exp Realty
132 Walnut Grove Place
Lucan, Ontario
Beautiful 3+1 bedroom, 3 bathroom bungalow in sought-after Walnut Grove. With its walkout basement and its location backing onto a pond/green space, this home is perfect. The recently updated kitchen boasts new quartz countertops and stainless steel backsplash. The open concept living, dining and kitchen is perfect for entertaining. The main bedroom has a walk-in closet and an ensuite with a large jetted tile shower. Two more bedrooms and a 4 piece bathroom are just down the hall and the main floor is complete with a large laundry room. In the basement, you will find another large bedroom, 3-piece bathroom, an office or den space and a large rec room with a beautiful gas fireplace with a stone surround. From the basement, you can walk right out to your large flagstone patio to the aboveground pool. There is also a nice-sized deck off of the kitchen. (id:51300)
Homefree
110 Ridgeview Drive
Mapleton, Ontario
This is the one we have all been waiting for!! Nestled high on the ridge with stunning views of the Conestoga River, this spacious fully fenced walkout lot offers craftsmanship at its finest. This 2+2 bedroom, 2.5 baths is engulfed with elegance, design and quality. With over 2770 sq ft of finished living space, this energy star certified home has absolutely everything you need including a huge covered deck, 12 ft ceilings in the great room and foyer with 9ft everywhere else. The impeccable finished walk out bsmt adorns style and comfort leading to a gorgeous patio to enjoy the breathtaking views and the lovely gardens. (id:51300)
Royal LePage Rcr Realty
813016 East Back Line E
Grey Highlands, Ontario
Stunning Proton Station cottage just hit the market on East Back Line !! This enchanting home features 3 bedrooms, 2 bathrooms, and 1248 sq ft of living space. The first floor showcases a cozy fireplace, elegant laminate flooring, a spacious dining area, and large windows that flood the living room with natural light. The kitchen comes equipped with All appliances, warm countertops, Original cabinetry. This meticulously designed home also boasts a pantry and a dedicated laundry room for the convenience of modern living with a cottage feeling 10 mins away from Eugenia falls and 15 mins from Beaver Valley Ski. During the summer, entertain in style by the beautifully landscaped backyard or relax on the charming patio. This home also comes equipped with a fire pit, and a spacious deck for outdoor dining and relaxation. Located on a quite street, in the highly-coveted Proton Station School District, this home is zoned for Macphail Memorial Elementary School, Grey Highlands Secondary School ** This is a linked property.** (id:51300)
Exp Realty
10088 Beaver Dam Crescent
Lambton Shores, Ontario
BEST PRICE IN SOUTHCOTT PINES | PREMIUM VALUE 5.5 MIN WALK TO PRIVATE BEACH | WELL-KEPT 4 SEASON HOME ON EXTREMELY PRIVATE 1/2 ACRE LOT! This charmer is priced to sell, w/ 1852 finished sq ft & an extra deep 2 car garage for all the toys! The simple and timeless layout features a towering wood burning fireplace as the center focal-point of the open-concept great room with soaring pine ceilings over the kitchen, dining, and living area. The special living space, ideal for growing families or entertaining large groups, is reminiscent of a Muskoka style beach house or a ski lodge, offers that cottagey feel in a 4 season format. There is so much to work with at this superb location. Throughout the home, with it's 3 roomy bedrooms & 2 full bathrooms, including a proper master suite with a walk-in closet and ensuite bathroom & a spectacular 3 season (4 season for hot tub access) sun room with a built-in hot tub that is just begging for a new generation of family memories, you are getting so much for your money in Southcott Pines! Accessed by a huge driveway with tons of parking in addition to the garage, this is a very desirable lot that provides maximum privacy. Looking in every direction, you can barely see a neighbor! All this value is nestled into Southcott Pines just 595 mtrs to your deeded access to Southcott's private sandy beaches! (id:51300)
Royal LePage Triland Realty
Pt Lt 1; Pt Lt 2 Concession 12 Road
Mapleton, Ontario
If you've been looking for your own Rural Estate property to build your dream Home/Retreat, then look no further! With about 500 meters of Conestoga River shoreline meandering through the property, complete with a small island, you have some of the best small mouth bass fishing around. Canoe, kayak, swim...the water activities are nearly endless. There are trails through the forest perfect for hiking, cross country skiing, ATV riding. A campsite and fire pit await your tent, guitar, friends and family adventure activities. While out there taking in nature keep an eye out for the wild turkeys, deer and endless varieties of songbirds. The front 11 acres is perfectly situated for you to build your dream home retreat. Being only about 40 km from Waterloo or Guelph, seeing is believing with this fine offering! As it is private property the sellers have asked that you please not access it without being accompanied by a Realtor. Call to book an appointment (id:51300)
Royal LePage Royal City Realty Ltd.
430 Queen St
Blyth, Ontario
Commercial Storefront and 5 bedroom apartment for Sale!! You won't want to miss this opportunity to purchase this completely renovated building in downtown Blyth, Ontario. The Village of Blyth is home of the Blyth Festival Theatre, G2G bike trail, and Cowbell Brewery and sees thousands of travellers come through town daily throughout the tourist season. This commercial space is currently running as a successful bakery but could be transferred into a bistro, retail store or whatever your heart desires. The historic features of the wood floors, exposed brick and 13 foot tin ceilings make this gem of storefront a comfortable setting for locals and visitors. The upstairs of the building houses a 5 bedroom apartment which you could live in, or rent out. Previously the upstairs was renovated into a hostel type living and could be converted back for all the travellers that come to Blyth for additional income. All the equipment is there and owners are ready to retire. Call your realtor today and setup a showing!! (id:51300)
Royal LePage Heartland Realty (God) Brokerage
477 & 475 Turnberry St Street
Brussels, Ontario
You can use this property as an investment or move into one unit and let the second unit help pay the mortgage. Solid building with a one bedroom apartment on the main floor and a two bedroom unit on the second, both with long term tenants. (id:51300)
RE/MAX Midwestern Realty Inc. Brokerage
196 Britannia Road W
Goderich, Ontario
DESERVING OF ATTENTION! DESIREABLE WEST END AND SHORT WALKING DISTANCE TO BEACH ACCESS. Tucked in amongst a mature treed setting is this affordable bungalow in the desirable west end of Goderich. Comfortable space for first time home owners, retiree or small family. Also, ideal for a year round retreat for those looking to be close to Lake Huron and it's stunning sunsets and beaches. Two levels of finished living space. 2+1 bedroom. 4 pc bath. Eat-in kitchen, living room. Lower level family room, bedroom, bonus room, storage and utility rooms. Gas force air heat and central air. Outside offers an enjoyable space featuring a private rear yard, storage shed with hydro and large deck for relaxing or entertaining. (id:51300)
K.j. Talbot Realty Inc Brokerage
Pt Lt 1; Pt Lt 2 Concession 12 Road
Drayton, Ontario
If you've been looking for your own Rural Estate property to build your dream Home/Retreat, then look no further! With about 500 meters of Conestoga River shoreline meandering through the property, complete with a small island, you have some of the best small mouth bass fishing around. Canoe, kayak, swim...the water activities are nearly endless. There are trails through the forest perfect for hiking, cross country skiing, ATV riding. A campsite and fire pit await your tent, guitar, friends and family adventure activities. While out there taking in nature keep an eye out for the wild turkeys, deer and endless varieties of songbirds. The front 11 acres is perfectly situated for you to build your dream home retreat. Being only about 40 km from Waterloo or Guelph, seeing is believing with this fine offering! As it is private property the sellers have asked that you please not access it without being accompanied by a Realtor. Call to book an appointment (id:51300)
Royal LePage Royal City Realty Brokerage
221637 Concession Road 14
West Grey, Ontario
Impeccably manicured property with picturesque views of 36+ Acres and incredibly peaceful pond. This solid brick bungalow with welcoming front porch features 3 + 1 bedroom, 2 bathrooms, large family room with new flooring, propane fireplace, bar, large desk & patio doors leading to deck, open concept with spacious living room, kitchen with appliance package & dining area, entertainment sized rec. room with pool table & built-in cabinets, laundry room and storage. Outside you will find an exceptionally constructed 2 story 40' x 60' shop which shop is perfect for the hobbyist, car enthusiast or collector & it comes complete with its own furnace, bathroom & tons of storage, a large gazebo that is super for hosting, a sweet play house for the kids to play and approximately 27 acres of workable land that is currently rented. The pride of ownership is evident in this property - it's truly the whole rural package! (id:51300)
Royal LePage Rcr Realty
221637 Concession Road 14
West Grey, Ontario
Impeccably manicured property with picturesque views of 36+ Acres and incredibly peaceful pond. This solid brick bungalow with welcoming front porch features 3 + 1 bedroom, 2 bathrooms, large family room with new flooring, propane fireplace, bar, large desk & patio doors leading to deck, open concept with spacious living room, kitchen with appliance package & dining area, entertainment sized rec. room with pool table & built-in cabinets, laundry room and storage. Outside you will find an exceptionally constructed 2 story 40' x 60' shop which shop is perfect for the hobbyist, car enthusiast or collector & it comes complete with its own furnace, bathroom & tons of storage, a large gazebo that is super for hosting, a sweet play house for the kids to play and approximately 27 acres of workable land that is currently rented. The pride of ownership is evident in this property - it's truly the whole rural package! (id:51300)
Royal LePage Rcr Realty
150 Napier Street
Mitchell, Ontario
Call today to see this home that has been renovated from top to bottom over the last few years. This 3 plus 1 bedroom, 3 bath backsplit has had a major make over and is like a new built home. The relaxing front porch offers a great family space to sit for morning coffees or evening relaxation. The extra large driveway allows for 4 or more vehicles and there is a single attached garage, but it does not end there because behind the single garage is a car buffs dream come true extra large 23 ft x 27 ft double garage/workshop with heat and loads of uses all attached to the main house. There is a private backyard with patio and mature landscaping that would lend itself for those family gatherings and fun. The extra large kitchen - living space is wonderful for the young and growing family, plus there are spacious bedrooms, as well as 2 full baths. If that was not enough, this home has a wonderful family room, updated bath and 4th room ideal for office or bedroom. The basement area boasts great extra storage rooms, utility room and loads of space for stuff. This home is just blocks from the Mitchell Golf and Country Club as well as the public pool, park and zoo area and on a school bus route. Call your Realtor today - this home is priced to sell! (id:51300)
RE/MAX A-B Realty Ltd (Stfd) Brokerage
33 Rustic Oak Trail
North Dumfries, Ontario
Stunning all-Brick home featuring 4 Spacious Bedrooms and 3 Modern Washrooms on the Upper level, plus a Convenient Powder Room on the Main Floor. The Double-Door Entrance opens into a Beautifully Designed living Space with Stainless Steel Appliances and Stylish Zebra blind window coverings. Enjoy the ease of a second-floor laundry room and the practicality of a double-car garage. It is in a prime area, just a short walk from the park. It is ideal for families seeking Comfort and Convenience. (id:51300)
Index Realty Brokerage Inc.
813016 East Back Line
Grey Highlands, Ontario
Stunning Proton Station cottage just hit the market on East Back Line !! This enchanting home features 3 bedrooms, 2 bathrooms, and 1248 sq ft of living space. The first floor showcases a cozy fireplace, elegant laminate flooring, a spacious dining area, and large windows that flood the living room with natural light. The kitchen comes equipped with All appliances, warm countertops, Original cabinetry. This meticulously designed home also boasts a pantry and a dedicated laundry room for the convenience of modern living with a cottage feeling 10 mins away from Eugenia falls and 15 mins from Beaver Valley Ski. During the summer, entertain in style by the beautifully landscaped backyard or relax on the charming patio. This home also comes equipped with a fire pit, and a spacious deck for outdoor dining and relaxation. Located on a quite street, in the highly-coveted Proton Station School District, this home is zoned for Macphail Memorial Elementary School, Grey Highlands Secondary School (id:51300)
Exp Realty
146 Toronto Street
Markdale, Ontario
A great investment opportunity either as investor/landlord or as a work & live option in a prime location at the north end of Markdale. Zoned as C2 (highway & service commercial use), it offers a variety of eligible uses such as professional & business office, retail, restaurant, motel, medical clinic, a residential use accessory to the principal commercial use and more. Many ways to utilize space to work for your plans. The last use of the building was a real estate office with living quarters. Main floor is set up with office living room, 2 pc bath, den with wet bar and the sunroom has a walkout to a private deck. The kitchen, bedroom and a 4 pc bath are on the 2nd floor and the top level was once used as a spacious primary bedroom. The lower level has been spray foamed and is set up now as a laundry/storage/exercise room. There is another entry/walkup from the basement at the back of the home where a handy workshop is all set up. Paved parking lot for personal or customer parking. High traffic location on a corner lot with great visibility on Hwy 10 where Markdale's growth is steady with new hospital, a new school in progress and several new subdivisions established and more underway. Close to all amenities including shopping, dining, recreational attractions like the Beaver Valley Ski Club, Lake Eugenia and only 30 minutes to Owen Sound. (id:51300)
Royal LePage Rcr Realty
34 Braemar Crescent
Stratford, Ontario
This home has been beautifully decorated and meticulously maintained over its owners' 32 years of ownership. It is located in one of Stratford's prime residential locations close to elementary and secondary schools. You can move in just in time to enjoy the bright sunny and very safe backyard and pool. This backyard is fully fenced and has been designed especially for little people. The owners have upgraded this home very nicely over their years there with pride of ownership being evident inside and out. The kitchen appliances all are included and were purchased in 2017 when the new kitchen was installed by Woodecor Cabinets. The pool equipment includes: chlorinator, gas heater, discharge pump, robotic pool cleaner, solar roller blanket, all pool chemicals and pucks remaining at closing date. These owners are a RELATORS ® dream because they have kept all receipts, warranties, etc. for their entire period of ownership and will happily turn them over to the new owners. Please ask your REALTOR®to provide you with the full list of upgrades on the home. (id:51300)
Streetcity Realty Inc.
77 Main Street S
Milverton, Ontario
Welcome to this charming maintained home that boasts a recently renovated exterior, complete with inviting flower beds and a welcoming porch. Step out onto the back deck that overlooks a spacious, fenced-in backyard, perfect for family gatherings and outdoor fun. The backyard also features a delightful swing set and a convenient garden shed for all your storage needs. Inside, the main floor offers a layout that includes a kitchen, a cozy dining room, a full bathroom, and a laundry room for added convenience. The living room is perfect for relaxing and entertaining, while a comfortable bedroom on this level provides flexibility and ease of access. Upstairs, you'll find three additional bedrooms, making this home ideal for families of all sizes. Situated in a prime location in Milverton, this home is just a short distance from local parks, schools, and trails, ensuring that everything you need is within easy reach. Don't miss the opportunity to make this wonderful property your new home! (id:51300)
Royal LePage Don Hamilton Real Estate Brokerage (Listowel)
39 Aitchison Avenue
Southgate, Ontario
Absolutely Stunning Detached Home Located In A Quiet Neighbourhood Of Dundalk; Double Door Entry; Bright & Spacious 4 Good-Sized Bedrooms & 3.5 Washrooms; Hardwood On Main Floor & Upper Hallway; Granite Countertop In The Kitchen; 2nd Floor Laundry; Master Bedroom W/Ensuite & W/I Closet; 2nd Bedroom W/Ensuite & W/Closet; 3rd & 4th Bedroom With Semi Ensuite; Access To Home From The Garage & Much More **** EXTRAS **** Existing S/S Fridge In The Dining, S/S Stove, S/S Dishwasher, Clothes Washer, Dryer, Elf's, Window Coverings & CAC (id:51300)
Century 21 President Realty Inc.
12 Scheifele Place
Woolwich, Ontario
Excellent opportunity in Breslau! Nestled on a spacious lot overlooking the serene Hopewell Creek Pond, this charming home features 3 large bedrooms, 3 bathrooms and two garages, with it's prime location close to highways and the Waterloo Region Airport. While it requires some TLC, the potential is immense for those looking to customize and create their dream home in a picturesque setting. (id:51300)
Century 21 Heritage House Ltd.
228 Parkside Drive E
Fergus, Ontario
Introducing 228 Parkside Dr E, a pristine 4-bedroom single detached back-split nestled on an expansive oversized lot. Located in a highly coveted, tranquil, and family-friendly neighbourhood, this residence is a rare gem, perfect for raising a family. Step into the unique design of this home, where the main floor welcomes you with an airy open-concept layout adorned with gleaming hardwood floors. The substantial family room sets the stage for cozy gatherings, while the 2-tiered living room and dining room feature a cathedral ceiling with exposed wood beams, flooding the space with natural light. Ideal for entertaining, this area is sure to be the heart of your home. This family-centric community boasts excellent schools, inviting parks, and convenient access to all essential amenities. With everything you need just a stone's throw away, this move-in-ready abode is poised to be your forever home. Don't miss out on this opportunity—schedule your showing today before it's gone! (id:51300)
RE/MAX Real Estate Centre Inc Brokerage
452 St Andrew Street W
Fergus, Ontario
Freehold Stone Two Bedroom Two bathroom townhouse. Downtown, close to parks, churches, shopping, library, schools and walking distance to Grand River. Beautiful exposed stone walls, custom built-in wall unit in living room. Original hardwood floors. Peaceful quaint deck out back. Immediate possession available. Parking out back for 2 vehicles. A must see! (id:51300)
Exp Realty Brokerage
25 Corbett Street
Southgate, Ontario
Located In A Quiet & Peaceful Neighbourhood Of Dundalk. This Bright & Spacious Home Features an Amazing Open Concept Layout. 4 Bedrooms + 3.5 Bathrooms. Top of the Line Finishes which Create a Modern Aesthetic. West-Facing Sunsets over the Forest from Every Angle of the Home. The Perfect Starter Family Home. Conveniently placed in Close Proximity to tons of Grey Bruce Trails, Owen Sound, Collingwood, ski hills, golf courses, future Markdale hospital, Easy Commute to West and North GTA, Dundalk Community Center, Foodland Grocery, and Schools.Live In One Of The Most Highly Exceptional Areas In Southgate TODAY!!! (id:51300)
Century 21 Percy Fulton Ltd.
83506 Livingstone Line
Huron East, Ontario
Built in 1911 as the Moncrieff Presbyterian Church, converted to a residence in 1976, the historyabout this stunning property is just the beginning to its beauty. The breezeway which connects the3-car garage, coach house, the home entrance foyer and the backyard oasis/saltwater pool whichawaits you! The main floor is loaded with character, antique decor, renovated finished primarybedroom w/ en suite, two additional bedrooms, double doors out to a covered side patio, newly built3-piece bathroom with soaker tub and newly finished laundry room. Take 1 of 2 stairwells up to the""Grand Atrium"" with 30+ ft ceilings, living, dining, den combo, 3-piece bath, wrapping around theelevated entertainers kitchen equipped with massive hosting island, AGA range cooker, dishwasher,panelled sub zero hidden fridge, offset pantry and loads of cupboard space. The balcony off thekitchen is a tranquil dream, overlooking the saltwater pool oasis below, roaming agricultural land &stunning sun rises. **** EXTRAS **** The old bell tower, now elevated office where you witness the Grand Atrium from a Birds Eye view,simply remarkable!! The coach house offers a kitchenette, bedroom and 3-piece bath. MUST EXPERIENCEPROPERTY! (id:51300)
Royal LePage Burloak Real Estate Services
39 Woolwich Street N
Kitchener, Ontario
Welcome to this exceptional opportunity to own an amazing property in Woolwich Breslau! This property has over 2600 square feet of finished space sprawled over an expansive lot frontage of 92 and almost half an acre of land, and over 8 parking spaces with parking space extending all the way to the backyard. This carpet free home can be used as an amazing personal use with the addition of a separate inlaw suite duplex, and even a 3rd rent generator with commercial uses available. With (MU-3) zoning, this multi- use home allows for the use of business, commercial schools, daycare, emergency services, parking lot, restaurant, etc. The main level unit offers you a spacious kitchen, family room, dining area and stairs leading up to 3 bedrooms + a full washroom, and access to the backyard from a sliding door. The second level unit consists of a living area, kitchen, fully accessible washroom, and a spacious bedroom. The lower level unit with an entrance from the side can be used as recreation, or many other uses. The backyard is not one to miss, the deep lot of this home creates the most recreational uses available to you and your family! With a double tier deck, above ground fully fenced pool, and an expansive lot to entertain your friends and family, as well as a separate parking lot, this home is perfect for entertaining your family/friends and still having left over room. Dont miss this unique and rare property, book your own private showing today! (id:51300)
RE/MAX Real Estate Centre Inc.
39 Woolwich Street N
Woolwich, Ontario
Welcome to an unparalleled opportunity to acquire an exceptional property in Woolwich Breslau! This residence boasts over 2600 square feet of finished space, nestled on an expansive lot spanning 92 feet and nearly half an acre of land. With over 8 parking spaces extending seamlessly to the backyard, convenience is paramount. This carpet-free abode offers versatility, whether as an impressive personal dwelling or as an investment opportunity with potential for a separate in-law suite duplex and even a third income stream through commercial applications. Zoned (MU-3), this multi-use property facilitates a myriad of possibilities including business, commercial schools, daycare, emergency services, parking lots, restaurants, and more. The main level presents a generous kitchen, family room, dining area, and stairs leading to 3 bedrooms plus a full washroom, with backyard access via a sliding door. The second level features a living area, kitchen, fully accessible washroom, and a spacious bedroom. The lower level, accessible from the side entrance, offers versatile spaces for recreation or various other uses. The backyard is a haven for recreation, boasting ample space for leisure activities. With a double-tier deck, fully fenced above-ground pool, and expansive grounds for entertaining, this residence is tailor-made for hosting gatherings with ample parking provisions. Don't let this unique and rare property slip away schedule your private viewing today! (id:51300)
RE/MAX Real Estate Centre Inc.
83506 Livingston Line
Monkton, Ontario
One of a kind truly remarkable offering! Built in 1911 as the Moncrieff Presbyterian Church, then converted to a residence in 1976, the history about this stunning property is just the beginning to its beauty. Enter through the courtyard into the breezeway which connects the 3-car garage, coach house, the home entrance foyer and the backyard oasis/saltwater pool which awaits you! The main floor is loaded with character, antique decor, renovated finished primary bedroom w/ en suite, two additional bedrooms, double doors out to a covered side patio, newly built 3-piece bathroom with soaker tub and newly finished laundry room. Take 1 of 2 stairwells up to the "Grand Atrium" second floor with 30+ ft ceilings, living, dining, den combo, 3-piece bath, wrapping around the elevated entertainers kitchen equipped with massive hosting island, AGA range cooker, dishwasher, panelled sub zero hidden fridge, offset pantry and loads of cupboard space. The rear balcony off the kitchen is a tranquil and relaxing dream, overlooking the saltwater pool oasis below, roaming agricultural land, stunning sun rises, BBQ area with tons of area enjoying. The old bell tower, now elevated office, take the stairs up to work in peace, and take the stairs back down to witness the Grand Atrium from a Birds Eye view, simply remarkable!! The coach house offers a kitchenette, bedroom and 3 pc bathroom to allow privacy for all your guests and family members, YOU MUST EXPERIENCE this for yourselves! Come visit! (id:51300)
Royal LePage Burloak Real Estate Services
15 Prest Way
Fergus, Ontario
Welcome to your never-lived-in townhome in the contemporary Storeybrook neighborhood. This stylish residence seamlessly offers comfort with a spacious, functional floor plan perfect for both entertaining and everyday living. As you step inside, you'll be greeted by an open-concept living area that is ideal for gatherings and relaxation. The sophisticated kitchen stands out with its sleek cabinetry, high-end brand new appliances, and ample counter space, making it a dream for any home chef. Upstairs, you'll find three bright and airy bedrooms that offer an abundance of natural light, generous closets, and plush carpeting for added comfort. The master bedroom is a true retreat, featuring its own private suite complete with a modern ensuite bathroom. The other two bedrooms are well-appointed and share a contemporary 4-piece bathroom, ensuring convenience for family or guests. Adding to the home's appeal are modern conveniences such as upper-floor laundry, which makes household chores a breeze, and energy-efficient features that help reduce utility costs. For your comfort, air conditioning has been installed by the landlord, ensuring a pleasant living environment year-round. Located in the vibrant Storeybrook neighborhood, this townhome offers a perfect blend of modern living and community charm. Don't miss the opportunity to make this beautiful property your new home. Book your showing today and discover all the unique features and comforts it has to offer. Make this meticulously designed townhome yours today and enjoy contemporary living at its finest! (id:51300)
RE/MAX Twin City Realty Inc.
41585 Moncrieff Road
Morris-Turnberry, Ontario
75.892 Acres of cash crop land with 61 acres workable and systematically tile drained. Remainder bush and pond. The farm is certified organic. Add to your land base or build your dream home, very scenic location. (id:51300)
Culligan Real Estate Ltd (Rr4 Seaforth) Brokerage
48 Victoria Street West
Wingham, Ontario
Looking for a property to build some sweat equity? Then this property may be for you. It needs a hug, but the potential is here to make this truly your home. The mechanicals are good with a newer gas fired boiler, updated hydro panel and a new roof in 2021 (id:51300)
RE/MAX Midwestern Realty Inc. Brokerage
72147 Lake Shore Drive
Dashwood, Ontario
Nestled in an idyllic location just 90 minutes from Kitchener Waterloo and under an hour from London, with convenient proximity to Grand Bend, this Lake House presents an exceptional opportunity for those seeking the quintessential retirement home or cottage retreat. Boasting beach access and fortified with a steel wall, the property offers a serene ambiance, with stairs already constructed 70% of the way down to a private beach. Benefiting from a rental license sanctioned by the Region of Huron, this property holds lucrative potential, with projected rental earnings peaking at approximately $3,500 per week during prime seasons. Comprising three bedrooms and one and a half bathrooms, along with a partially finished basement featuring a walk-up entrance and additional sleeping accommodations, the residence accommodates both comfort and functionality. Enhanced by a multitude of porch and deck spaces, this home is tailor-made for outdoor living, providing ample opportunities for relaxation and entertainment amidst the splendor of summer. The expansive driveway accommodates up to five vehicles, ensuring ample parking convenience. Opportunities such as this are rare - seize the chance to own this exquisite property and embrace a lifestyle of tranquil lakeside living. This property is being sold turn key. (id:51300)
Century 21 Heritage House Ltd.
890 Edgar Street W
Listowel, Ontario
Welcome to 890 Edgar St W, Listowel. Nestled on a quiet dead-end street, this 2 bedroom + den, 1.5 bath bungalow is a real gem. It has been lovingly cared for over the years with pride of ownership evident throughout. With cozy spaces inside and out, this home is perfect for any stage of life. Notable features include: crown molding throughout the main floor, gas stove, main floor laundry, newer carpet in the bedrooms and a beautifully updated main bathroom with stand alone tub and separate walk-in shower. The living space is extended into the large, finished space in the basement, where you will find even more unfinished space to add an office or additional bedroom if needed. Step outside into the lush, private, fully fenced back yard, which abounds with perennial gardens and mature trees. This home is located steps from North Perth Westfield Elementary School and the Recreation complex and is just a few blocks from all kinds of shopping and restaurants. Listowel is an easy commute to Kitchener, Waterloo, Cambridge, Guelph and Stratford. Call your agent today to book your own private showing. (id:51300)
Kempston & Werth Realty Ltd.
16 David Street
Elmwood, Ontario
This real estate property offers a unique investment opportunity with its 5 unit rental income. All units are main floor living, no stairs!, and consist of 2 bedrooms each, making them suitable for a variety of tenants and seniors. The property boasts a spacious shared backyard, providing a desirable outdoor space for residents. Additionally, ample parking is available, including a covered carport for added convenience. It is worth noting that unit #3 will be vacant upon closing, allowing for potential new renters or providing an opportunity for the owner to occupy the unit. This flexibility adds further potential to maximize rental income or the personal use of the complex. (id:51300)
RE/MAX Land Exchange Ltd Brokerage (Wingham)
60 Mcqueen Court
Stratford, Ontario
A most sought-after address. A comfortable, one floor lifestyle awaits you in this quality-built bungalow, tucked away at the top of a quiet cul de sac, in the most impressive setting. Boasting the largest lot on the street at .4 of an acre, nature is at your doorstep, with the TJ Dolan Natural Area and Trail as your rear neighbour. An extensive deck leads to paths, pond, beds and gardens. Perfect for birding, sunsets or starry night sky watching, you may never have to leave home for holidays again. Inside the main floor offers over 1900sq feet of function in a traditional floorplan. A flexible living and dining space with hardwood floors and a cozy family room with fireplace. The well-planned kitchen has ample cabinets and workspace and a breakfast nook overlooking your park like rear yard. The primary is well proportioned with ensuite and walk in closet. 2 more bedrooms offer guest space and/or an ideal home office. The well finished lower level, has a full walk out, storage for everything, hobby space for everyone and goes on forever. With 2 large bedrooms, recreation room, and an updated full bath you can accommodate your in-laws, weekend guests or teenagers who just keep coming back. Move in relax and enjoy, you've earned this! (id:51300)
Home And Company Real Estate Corp Brokerage

