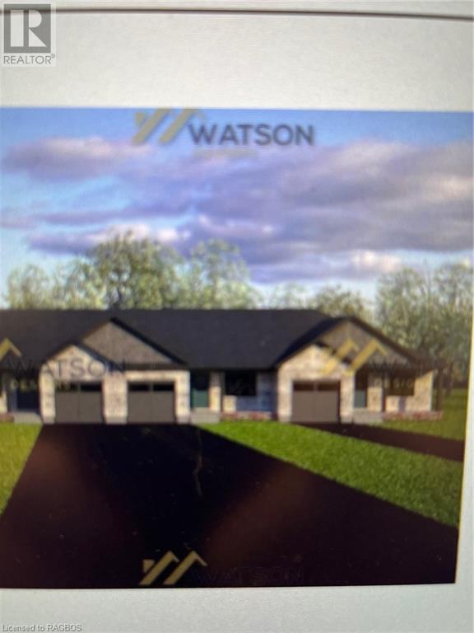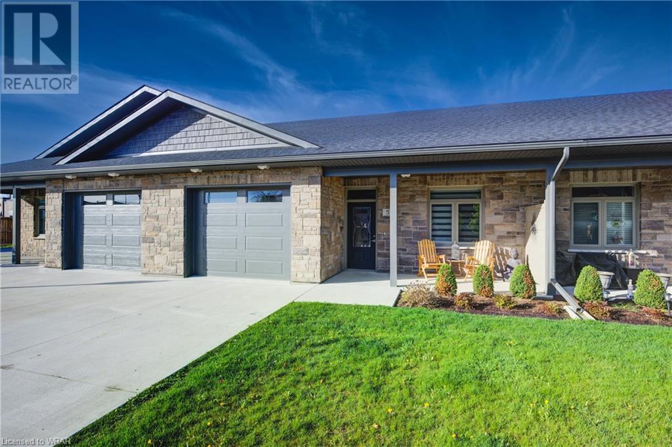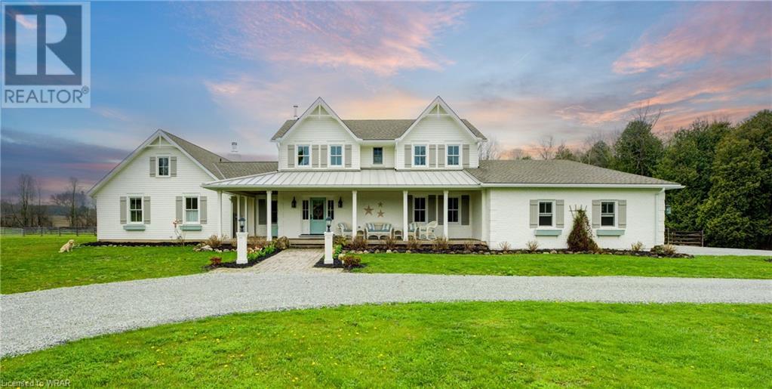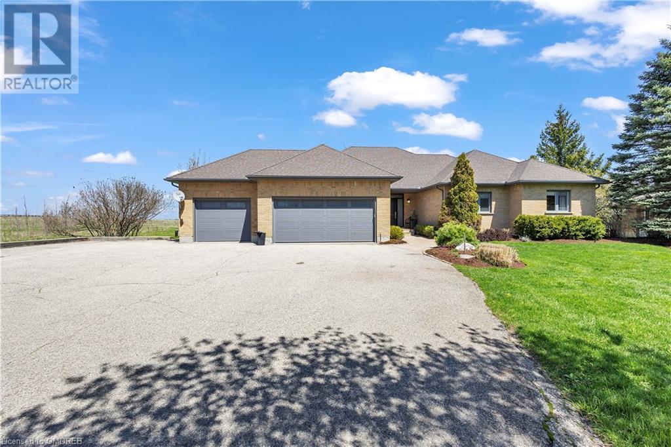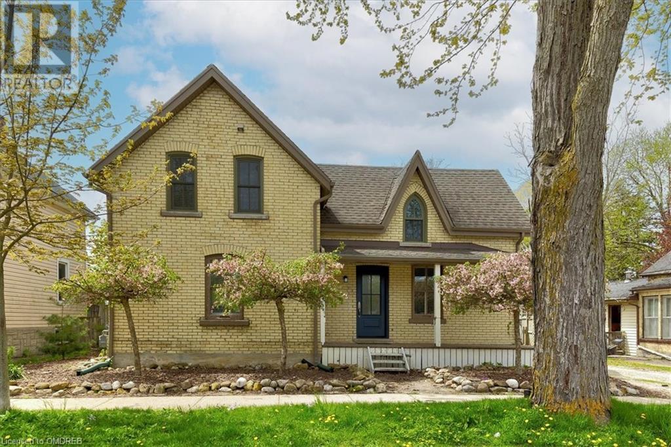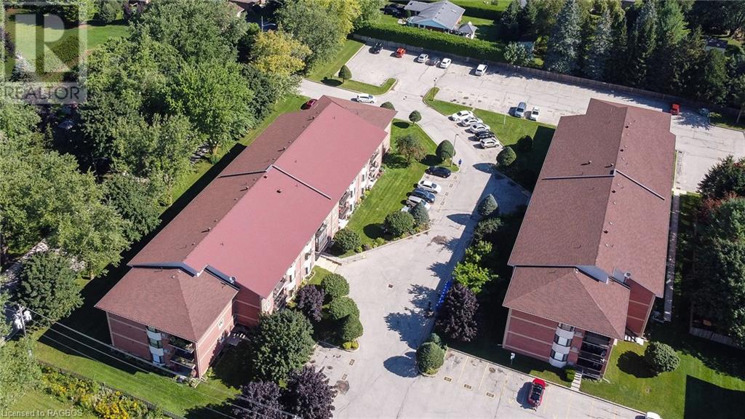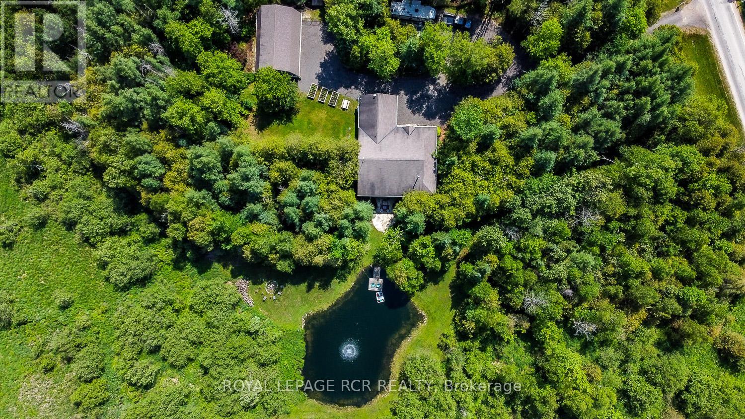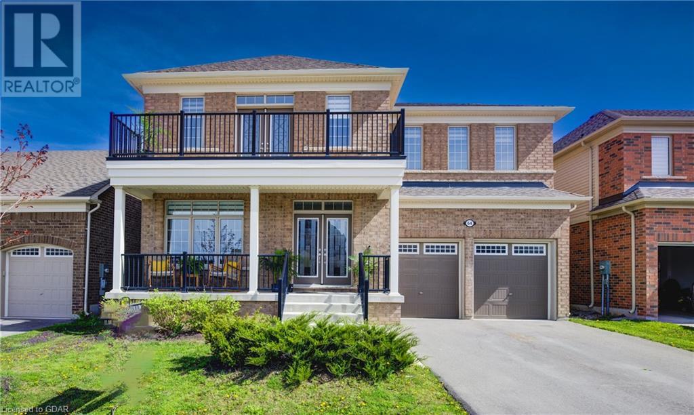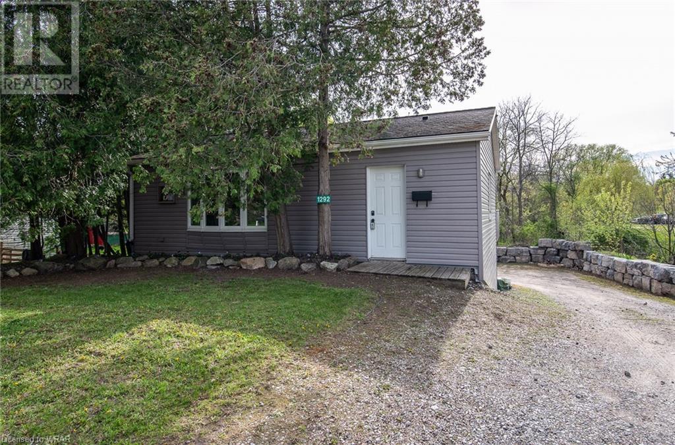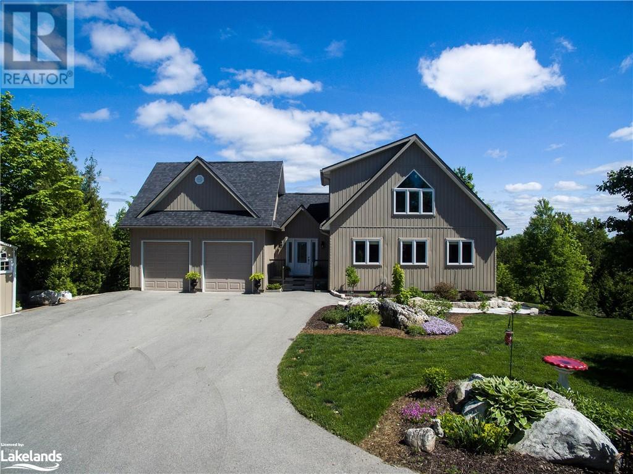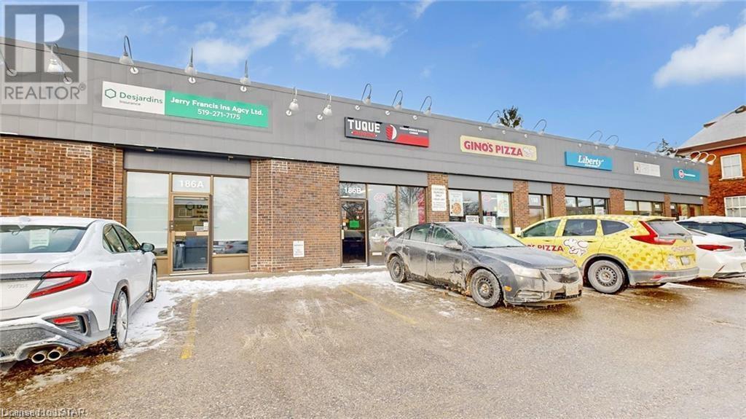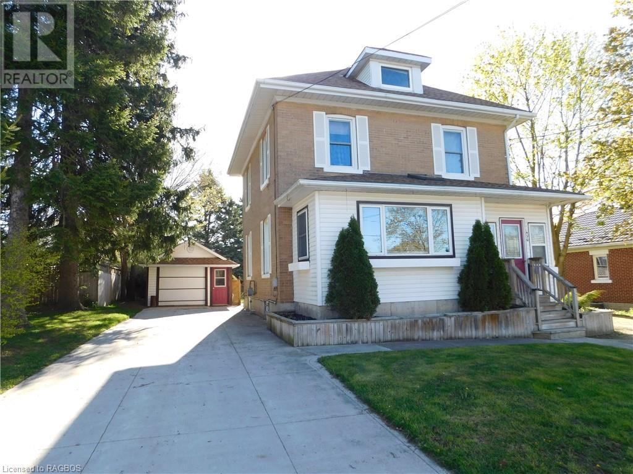Listings
423 W Park Street
Durham, Ontario
3 Bedroom 2 Bath Townhouse with full finished basement being built right now!! Large principle rooms include main floor family room with access by Patio doors to the back cement pad, Kitchen with Quartz counters, 2 Bedrooms includes Master with walk-in closet, Lots of Natural light & more. Lower level Rec Room big enough for the whole family, a full bathroom, 3rd bedroom, Utility & storage rooms. Ready for near end of July. Do your Drive-by today as at this price it may not last long!! (id:51300)
Century 21 Heritage House Ltd.
375 Mitchell Road South Unit# 59
Listowel, Ontario
Welcome to the Sugarbush Estates development located on the west side of the growing town of Listowel. This retirement +55 community is perfect for downsizing and the benefits of easy living. This 1310 sqft one level interior unit has 9 foot ceilings and built on slab for accessibility all ground level and no steps. Two bedroom with a large primary bedroom which includes 3 piece ensuite and walk in closet. The kitchen is equipped with granite countertops, eat up island, custom backsplash and plenty of working space. The great room is bright and will fit your family and friends for visits and leads out to the all year round sunroom and door outside to your patio. This all one level townhome is equipped with in-suite laundry, cement drive for extra parking, garage, air conditioning, in-floor heat and accessibility for future needs. (id:51300)
Kempston & Werth Realty Ltd.
234 14th Concession Road East Concession
Puslinch, Ontario
Welcome to your dream country estate! This breathtaking property spans over ten acres of pristine land, offering a perfect blend of country living and luxury. Video Walk Through: https://youtu.be/5PBLw97IN-k As you drive into the circular driveway, you'll be greeted by a beautiful farmhouse, with over 7000 square feet of living space. This home offers everything for family, friends, and entertaining. Once inside, you will be welcomed by a spacious foyer that leads to a dreamy library, and then past an enchanting dining room with a 14-person table and gas fireplace. Next you'll be greeted by the heart of the home. An awe-inspiring kitchen featuring a magnificent island, adorable pantry, Subzero fridge, Miele double ovens, and a stunning 36-inch Lacanche range. Wide plank wood floors on all levels add a touch of warmth to every room. The primary wing offers beautiful views, ensuite bathroom, stately primary bedroom with double closets and a personal office or dressing room. Open from the kitchen, the cathedral ceiling living room is adorned with a Rumford fireplace. Notice the views and light streaming in from new Anderson Windows all around. To tackle the farm fun a well appointed garage, a mudroom and laundry room off side and back entrance. Outside, a rolling pasture, beautiful barn with separate well, paddocks, heated workshop and tack room. Below, a bright walkout with five-piece bath, 3 bedrooms each with large windows, exercise room, large schoolroom/ rec room, a third fireplace, and radiant floor heating ensure comfort even on the chilliest of days. Two furnaces, a Veisman boiler, all-new plumbing and electrical, and a second laundry room give you peace of mind that your home will function as well as it looks. With 8 bedrooms and 5 bathrooms, there's ample space for everyone to unwind and relax. With picturesque views of paddocks, gardens, pasture, and forests right outside your window, this is how your family is meant to live. (id:51300)
Mcintyre Real Estate Services Inc.
800 Watson Road S
Puslinch, Ontario
Discover a remarkable opportunity in the highly coveted area of Puslinch/Arkell with this sprawling bungalow. Set on a spacious 3/4 acre lot, boasting no rear neighbors, this property offers a peaceful retreat just minutes from Guelph's south end. With ample parking - 20 spaces in the driveway and an additional 3 in the garage - convenience is ensured for both residents and guests alike. The main floor impresses with 9-foot ceilings, 3 spacious bedrooms, and 3 washrooms, while the basement adds further value with 3 bedrooms, a separate side entrance, and a full washroom. Perfect for accommodating extended family or creating an in-law suite, there's also the potential to convert the basement into a complete rental apartment, offering additional income opportunities. Entertain in style in the expansive backyard oasis, complete with a pergola and retractable canopy, enclosed hot tub room, and an impressive (approx.) 1100 sqft composite deck. (id:51300)
RE/MAX Real Estate Centre Inc
52 Mowat Street
Stratford, Ontario
Purchase a piece of timeless property in the heart of Stratford! This wonderfully preserved, 3 bed 2 bath, century brick house sits on a large lot close to all the wonderful amenities in one of the prettiest small cities in Ontario. Function and character make this a must-see at an affordable price! You'll be taken by the heritage-style windows and doors and carefully selected throughout. The oversized lot provides the opportunity to grow by adding a garage or addition at your leisure. Don't miss your opportunity to see this beautiful property! (id:51300)
Real Broker Ontario Ltd.
460 Durham Street W Unit# 210
Mount Forest, Ontario
210-460 Durham St W is the perfect spot if you are looking for a secure condo apartment with 1 level living. The controlled main door can be opened via the intercom system to add a sense of security to those living in the building. This unit is large and inviting with a bright eat in kitchen and an open concept to the Living room accented with bay window. The main living area gets filled with light as well as the covered balcony area. Looking for a comfortable seat for the Mount Forest Fireworks Festival? This balcony overlooks the main location so you can watch the show from the convenience of your own home. The primary bedroom will shock you in size being 17 feet long. This will fit the whole bedroom suite you have and more thanks to the walkthrough closet that connects to the bathroom. There is a large 2nd bedroom as well. The bathroom has seen bathfitters adjust it for ease of entrance for those who struggle getting into a full bathtub. There is also insuite laundry with room for storage. At over 1,000 square feet, this apartment will feel like a home. Call your REALTOR® today and see what this condo lifestyle can offer you. (id:51300)
Coldwell Banker Win Realty Brokerage
226473 Southgate 22 Rd
Southgate, Ontario
Peace & Tranquility are the only way to describe this stunning 13-acre property boasting just under 1000 ft of frontage (two parcels of land) a maintained pond with floating dock and fountain, fire pit, stone patio and an amazing 40 x 28 detached workshop with electricity, water, epoxy & heated flooring, bar and an upper loft lounge/games area. The gorgeous ranch style bungalow with wrap around porch and gorgeous views from every window features a main floor open concept living complete with fireplace and walkout to porch. The main level also features a primary bedroom w/ensuite and walk in closet, office (2nd bedroom), main floor laundry area with a walk out to the garage. The fully finished walk out basement with tons of light features a great sized rec room complete with pool table and lounge area, a 3rd bedroom, 3 PC bathroom and a massive office/bedroom/music room complete with build-ins. This home and property will not disappoint! A true gem. **** EXTRAS **** Pool Table, Automatic Generac Generator In Case Of Power Outages. 17 Large Beautiful Garden Beds With Perennial Plants/Flowers. Three Vegetable Garden Beds, Amazing Workshop W/ All Your Needs. Foundation is ICF (Insulated Concrete Forming) (id:51300)
Royal LePage Rcr Realty
64 E Harpin Way E
Fergus, Ontario
This residence is situated in a developing neighborhood and exudes an air of refinement and sophistication. Carefully planned and executed on a 50' lot, this exceptional dwelling showcases numerous unexpected and delightful enhancements that must be witnessed to be fully appreciated. Upon entering, you will be greeted by an abundance of natural light that permeates every corner of the house. From the expansive windows in the primary living areas to the generously sized windows in each bedroom, the distinctive design of this home shines through. The main level offers a seamless flow, featuring top-notch flooring, a butler's pantry adjacent to the incredible chef's kitchen with ample counters and cupboard space. You will never feel cramped for space in this home. The oversized central island will undoubtedly become the gathering spot for years to come. The main level laundry room with direct access to the garage adds a convenient touch to the ease of living that this home provides. This residence offers an array of remarkable upgrades that you will want to see for yourself. Make sure to take note of the additional details, such as the concrete patio in the yard, a stunning living room area with a gas fireplace, a home office space, the private balcony off the bedroom, and a breathtaking eat-in kitchen that overlooks the spacious outdoor area. With four bedrooms, each featuring a private or semi-ensuite bathroom, this home truly encompasses all that one could desire. (id:51300)
Royal LePage Royal City Realty Brokerage
1292 Swan Street
Ayr, Ontario
Welcome to your delightful new home at 1292 Swan St, Ayr, ON! Nestled on a spacious lot, this charming one-bedroom, one-bathroom bungalow offers a perfect blend of comfort and convenience, making it an ideal choice for singles or couples. Step inside to discover an open concept layout that is completely free of carpets. The kitchen features elegant granite countertops and includes modern appliances such as a fridge, stove, dishwasher,washer, dryer and water softener. It opens seamlessly to a large deck that provides a serene view of the mature grounds, adorned with abundant armourstone—perfect for outdoor relaxation and entertainment. The property is well-equipped with a 100 amp breaker panel and high-quality windows, ensuring both safety and energy efficiency. Additionally, the inclusion of a fridge, stove,dishwasher,washer,dryer and water softener adds to the practicality of this home. Car enthusiasts will appreciate the generous 1 1/2 car garage as well as a workshop located on the lower level and ample parking space available on the premises. The R5 zoning for this property is versatile, offering various possibilities for its use. Located just a short stroll from the serene Watson Pond in the vibrant community near Ayr Boardwalk, you will enjoy both nature and convenience. This property is not just a house; it's a lifestyle waiting to be embraced. Don’t miss out on the opportunity to make 1292 Swan St your new home. (id:51300)
RE/MAX Twin City Realty Inc.
466498 12th Conc B
Flesherton, Ontario
Escape to this private 4.5-acre retreat near Lake Eugenia. The 2500 sq ft home boasts 3 bedrooms, each with an ensuite bathroom for privacy. Enjoy the Great Room's vaulted ceilings, stone fireplace, and south-facing windows leading to an expansive deck. Modern kitchen, main floor laundry, and double garage offer convenience. Lower level features a high-end theatre room and bar. Outside, explore rolling acreage with mature trees, gardens, and fire pit. Conveniently located near Lake Eugenia water access and BV Ski Club. Built in 2011, this easy-to-maintain home is the perfect country getaway. (id:51300)
Sotheby's International Realty Canada
186 Ontario Street Unit# B
Stratford, Ontario
Fully equipped restaurant for sale in the heart of Stratford, Ontario! Located on the main strip of Ontario St, this restaurant includes a 12-foot commercial-grade hood, a walk-in cooler, grill tops, prep tables, TVs, and much more. Full chattels list available upon request. Very favourable lease until December 31, 2025. 1418square feet. Large back room, perfect for catering prep. Co-Tenants include Ginos Pizza, Desjardins insurance, Barbershop and more. (id:51300)
RE/MAX Advantage Realty Ltd.
430 Parkside Drive
Mount Forest, Ontario
Investors take notice, this property has been very diligently and meticulously taken care of and updated over the years. Thinking of buying a home and having someone help pay the mortgage? This is a great opportunity for that with traditional lenders being able to use market rents to help you qualify for a purchase. Live in 1 unit and have the other two subsidize your mortgage. This is a great time and way to get an investment property for now and the future. Unit 1 has private use of the North side driveway and has their own private entrance at the rear. A nice mudroom and living room above grade with a 3pc bath, 2 bedrooms, eat in kitchen and storage. Unit 2 is a nice 1 bedroom apartment on the main floor with a great sunroom, living room, eat in kitchen, 3pc bath and large bedroom. This unit gets parking on the south side driveway. Unit 3 is on the 2nd and 3rd floors which comes with 3 bedrooms, kitchen, 4pc bath, 2pc bath and a large living room. This unit also has its own parking on the south side driveway. All of the units have separate hydro meters and hot water tanks. All units also have in-suite laundry. There is outdoor storage for tenants and a large inviting fenced rear yard for the tenants to share. There is also a detached garage with hydro which the Landlord currently uses but could be used to generate more income. Some of the many upgrades over the years include: Appliances, washrooms, flooring, windows, roof, central air, furnace, electrical, fire safety, paint, plumbing and more. Ask your Realtor for a complete list of upgrades. Priced at a 5% Cap Rate, this property is perfect to add to your portfolio of investments or to jump in for your first. Solid Brick, Solid Income, Solid Investment. (id:51300)
Coldwell Banker Win Realty Brokerage
Wilfred Mcintee & Co Ltd Brokerage (Walkerton)

