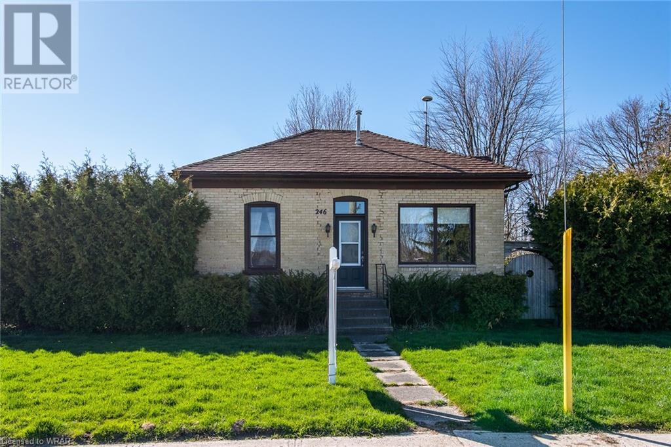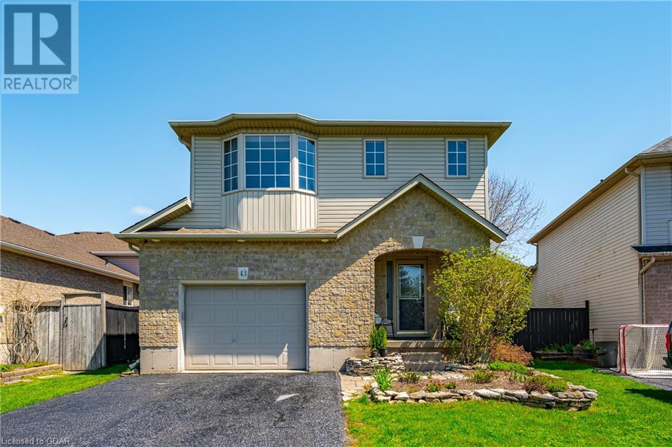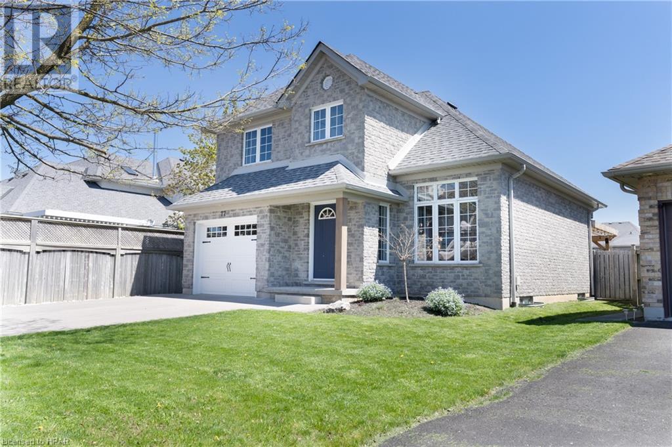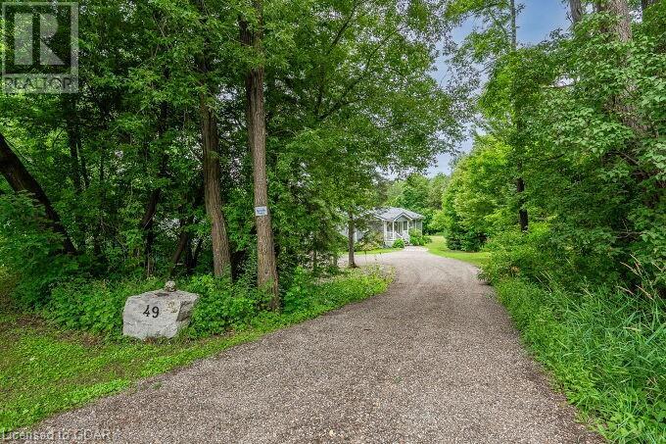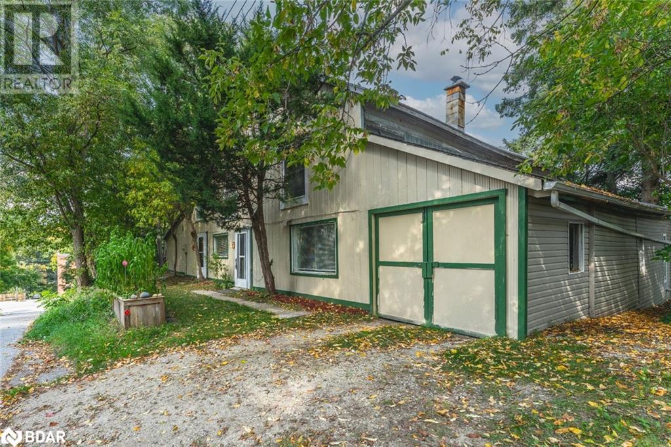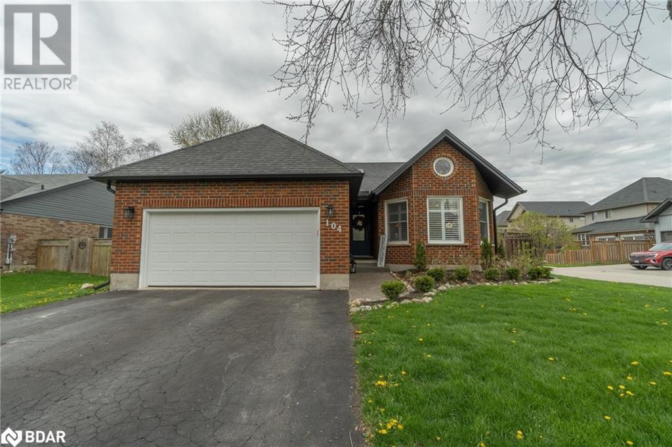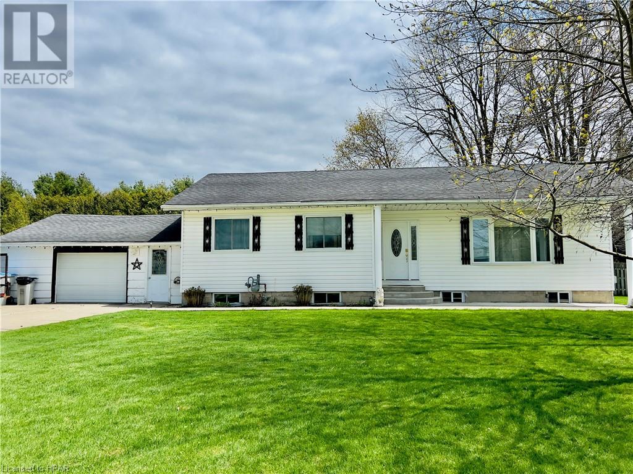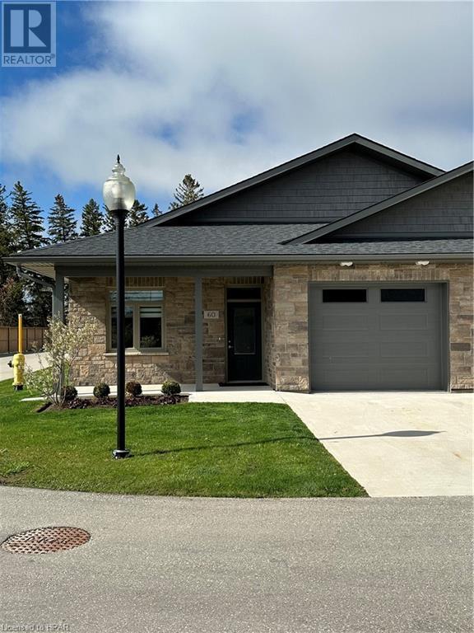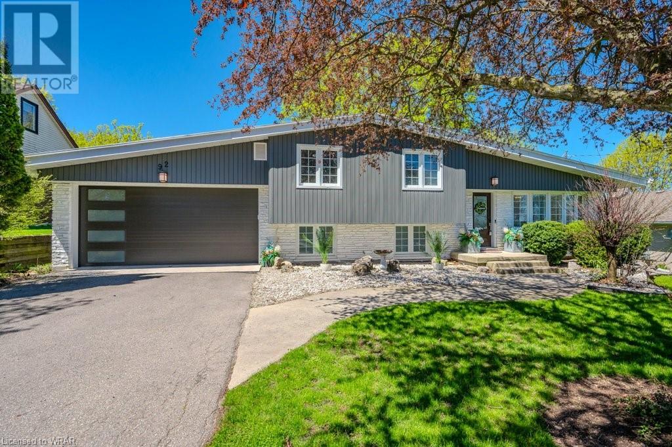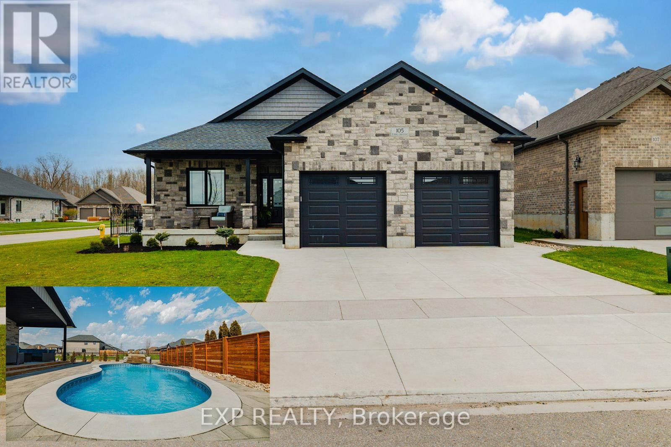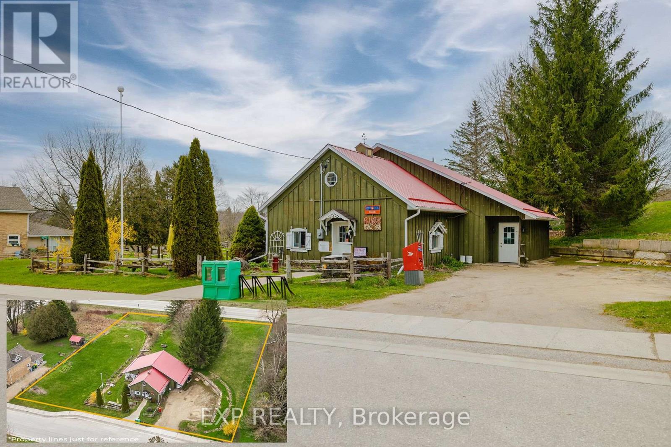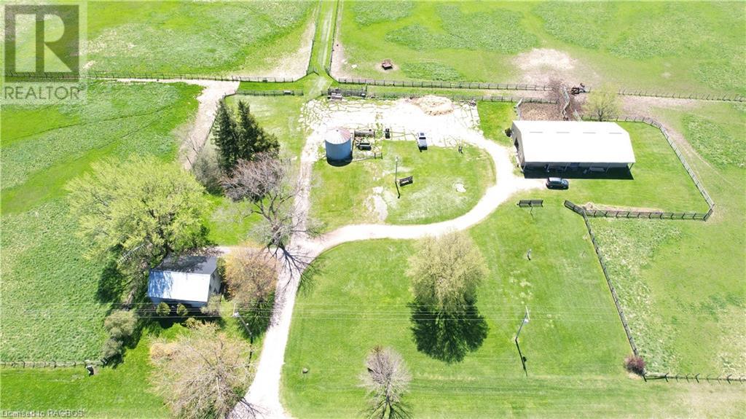Listings
246 Main Street
Atwood, Ontario
Welcome to 246 Main St, a charming 3-bedroom, 1-bathroom brick bungalow nestled in the quaint town of Atwood, Ontario. This property seamlessly blends modern updates with timeless character, making it an exceptional choice for those seeking comfort and convenience. Step inside to a bright and inviting living room that features a cozy gas fireplace, rich hardwood flooring, a ductless AC unit, natural wood trim and impressive 9-ft ceilings. The home’s heart is a spacious country-sized eat-in kitchen, boasting 10-ft ceilings, and a modern gas heating stove. The fresh white cabinetry is complemented by new countertops and a stylish tile backsplash, creating a perfect space for culinary adventures. The home has been freshly painted in several areas and features main floor laundry. The updated 4-piece bathroom adds a touch of modern elegance to the home which is heated by 2 natural gas fireplaces (baseboards not used).Approx Heat $2100, Hydro $1800 per year. One of the property’s highlights is the 36 x 28 heated shop with a hoist, ideal for enthusiasts and professionals alike. Whether for hobbies or storage, this space provides ample flexibility. Outdoors, the steel roof with a transferable warranty promises peace of mind, while the home's proximity to Atwood Lions Park—just a stone's throw away—offers leisurely days spent outdoors amidst green spaces. Plus, you're conveniently located across from community amenities including a pool and community center. With a cheerful facade and a plethora of updates, this home not only promises a comfortable living environment but also a vibrant community right outside your doorstep. Make 246 Main St your new haven and embrace a lifestyle of comfort and convenience. (id:51300)
RE/MAX Twin City Realty Inc.
43 Peglar Crescent
Fergus, Ontario
Welcome to 43 Peglar Crescent situated at the north end of Fergus. This delightful 3+1 bedroom home with a partially finished basement resides in a family-friendly neighbourhood, offering the perfect blend of comfort and convenience. Step into a meticulously maintained home boasting new kitchen appliances (stove/dishwasher/fridge). Enjoy the spaciousness and natural light that fills every corner, creating an inviting ambiance for your family and guests. Outside, discover your own private oasis with a backyard featuring a large deck complete with a luxurious hot tub. The beautifully landscaped surroundings provide ample privacy, especially when the trees burst into bloom, offering a serene retreat for relaxation and entertainment. Convenience is key with this property, as it is within walking distance to trails, a dog park, parks, schools, and shopping amenities, ensuring that every need is met with ease. Easy access to hwy 6 makes commuting a breeze. Curb appeal abounds with this home, complemented by wonderful neighbours who contribute to the sense of community. Additional features include a shed in the backyard for storage and organization. Priced to sell, this is your opportunity to move in and start enjoying the upcoming summer season in your new haven. Don't miss out on the chance to make this great house your own! Check out the online floor plan and virtual tour. Book your private viewing today. (id:51300)
Mochrie & Voisin Real Estate Group Inc.
77 Long Drive
Stratford, Ontario
Welcome to 77 Long Dr., Stratford, Ontario! This cozy two-story home is located in the lovely Bedford Ward neighborhood. It's a place where you can feel right at home and enjoy all the comforts of modern living. Step inside and you'll be greeted by a stylish kitchen with beautiful quartz countertops. It's the perfect spot to whip up your favorite meals and gather with family and friends. The open-concept layout makes it easy to stay connected with loved ones while preparing delicious dishes. The vinyl plank floors throughout the main level give the home a warm and inviting feel, without the worry of maintenance that comes with hardwood. There's also a convenient half bathroom and a separate laundry room for added convenience. Upstairs, you'll find the primary bedroom, complete with a spacious walk-in closet where you can store all your belongings. The bathroom is a luxurious retreat with modern fixtures and finishes. Outside, the stamped concrete patio is a great place to relax and enjoy the outdoors. The pergola provides some shade, making it the perfect spot for summer entertaining. And with the expansive backyard, there's plenty of space for kids to play or for you to unwind after a long day. This house is move-in ready, meaning you can start enjoying it right away. It's been well taken care of and is just waiting for its next lucky owner. And let's not forget about the fantastic location in the sought-after Bedford Ward neighbourhood. It's a great place to call home. Don't miss out on the opportunity to make this house yours. Schedule a viewing and see all that this wonderful home has to offer. *Some photos have been virtually staged* (id:51300)
Coldwell Banker Homefield Legacy Realty Brokerage
49 Levitta Street
Flesherton, Ontario
Country in town!! Enjoy your own piece of paradise on 5.72 acres enhanced by the Boyne River, waterfalls and a pretty pond. The home is well laid out and features close to 3000 sq. ft. of living space (both main floor and basement level). There is hardwood and ceramic flooring on main, granite counters in kitchen complete with stainless steel appliances. In the amazing family room, you will find a wood burning fireplace, vaulted ceiling and a walkout to a composite deck. The deck not only over looks the pond but also over looks the recently installed salt water pool and 6 person hot tub. What a way to watch the sunsets!! The spacious master suite is located at one end of the home and it comes with another walkout to the rear deck. It also comes complete with a 3 pc en-suite and walk-in closet and main floor laundry. There are two good sized bedrooms which are also located on the main floor and they share a 4pc bath. When you make your way to the fully finished lower level, you will see that it offers a family room, rec room and 2 additional bedrooms(or home offices). If you have your own business or like to work on things, how about not one but two large 24 x 24 garages/shops!! The options are endless for hobbies or growing your business . There is a Hy-grade steel roof on both home and garage, which was installed in 2014 with lifetime warranty. This home has a drilled well and septic system that has performed without any issues and the home also features natural gas. The owners have fully landscaped the property with plants, gardens and flagstone walkways. This piece of the country in the town is only about 40 mins to Collingwood, 14 minutes to Beaver Valley Ski club, 1 hour to Port Elgin and 1 hour and 15 mins to Barrie. (id:51300)
Royal LePage Royal City Realty Brokerage
15 Hill Street
Flesherton, Ontario
UNLOCK THE FULL POTENTIAL OF THIS ONE-OF-A-KIND HOME IN AN ENVIABLE LOCATION! Welcome to 15 Hill Street. This property is a serene oasis with a prime location offering tranquillity while being close to downtown amenities. It's a haven for outdoor enthusiasts, with Eugenia Lake nearby for water activities & proximity to skiing in the winter. The old-style barn has been transformed into a contemporary masterpiece with unique features throughout. Spread across three spaces, the nearly 3600 sqft home boasts open-concept living spaces flooded with natural light from ample windows, soaring ceilings & incredible design features. It's incredibly versatile, with the potential to be divided into two separate living spaces, each with independent access, kitchen & bathroom facilities. The property also features a spacious backyard & a 30'x13' workshop, perfect for outdoor activities & creative pursuits. Whether for a family, artists, or investment, this masterpiece caters to diverse lifestyles. (id:51300)
RE/MAX Hallmark Peggy Hill Group Realty Brokerage
104 Maclennan Street
Guelph/eramosa, Ontario
Welcome to your dream retreat in Rockwood. This remarkable bungalow in a convenient location offers the best of city convenience and rural charm. The floor plan is perfect for entertaining, with a spacious kitchen, formal dining room, and warm family room. Outside, enjoy your private oasis with a heated in-ground pool, stamped concrete patio, and custom build covered patio. Plenty of storage space and a game-changing basement with open concept family room, bedroom, bathroom, and gym. This bungalow isn't just a home, it's a lifestyle. Don't miss out on this exceptional opportunity. (id:51300)
RE/MAX West Realty Inc.
990 Tremaine Avenue S
Listowel, Ontario
HALF ACRE PLUS SURROUNDS THIS RAISED BUNGALOW offering 4 spacious bedrooms with the potential for a 5th bedroom, making it perfect for a growing family. With 2 bathrooms, there is plenty of space for everyone to get ready in the mornings. Want a shop ? there's room for that ! want an addition ? there's room for that, want space to park your trailers ? there's room for that too ! Situated on over half an acre of land, this property boasts a fully fenced back yard, providing privacy and security for your children or pets. The oversized attached garage offers convenience and additional storage space, with a separate entrance to the fully finished basement. Step outside onto the deck, complete with a gazebo style bar, perfect for entertaining guests during those warm summer evenings or add a hot tub. And for those hot summer days, cool off in the above ground pool. Need extra storage or a workshop? Look no further, we have one for you complete with hydro as well as a second shed. Loads of upgrades include newer roof, Generac generator, newer NG furnace/CA (3 y/o), carpet in rec room and more ! (Don't miss out on this fantastic opportunity to own a beautiful home with all these amazing features. Call your REALTOR® to schedule a showing today (id:51300)
RE/MAX Land Exchange Ltd Brokerage (Goderich)
RE/MAX Land Exchange Ltd Brokerage (Pc)
375 Mitchell Road S Unit# 60
Listowel, Ontario
Welcome to SugarBush Village featuring welcoming gorgeous walking trails through your very own sugar Maple Forest! This 1310 Sq. Ft. Maple Model Bungalow End Unit Townhome includes an open concept Great Room with 9’ ceilings, custom designed kitchen, four season sunroom, large master bedroom with walk in closet and ensuite, studio/office or guest room. Finished with Granite countertops, a spa shower, covered front porch, finished patio plus much more for you to explore. The most advanced high efficiency heating, cooling and ventilating systems are included. There is Premium Heated Floors that are warm on the feet to the no step design from the road to your back patio. Inside and out, everything about Sugarbush Village has been designed so seniors can truly enjoy carefree home ownership in this stellar life lease development. Sugarbush is a 55+ Life Lease community. Property Taxes are included in the $475/month Condo Fee. (id:51300)
Benchmark Real Estate Services Canada Inc (St. Marys) Brokerage
92 Water Street
St. Jacobs, Ontario
Welcome to 92 Water Street, St. Jacobs. This attractive 4 level sidesplit has been completely renovated and updated over the past few years. Situated on almost a 1/4 acre in a sought after mature neighbourhood minutes to KW. Enjoy the peace and quiet that this area has to offer. As you pull up to this home you will appreciate the curb appeal with the eye-catching exterior colour scheme, landscaping and the newly installed garage door and matching front door. Inside you are welcomed by a bright main floor layout with large windows and a front living room with a gas fireplace as the focal point. Enjoy entertaining in the kitchen and the full sized dining area. The kitchen offers updated kitchen cabinets with granite counter tops, moveable island and 4 built in appliances (gas stove). A walkout off the dining area provides easy access to your private backyard oasis. This space is complete with a built-in canopy on the deck with sunshade slats, 3 yr old hot tub, outdoor sauna building (WETT certified wood fired sauna) and outdoor shower. There is plenty of space for entertaining Family & Friends in the mature fenced in yard to host BBQ's and campfires. Back inside the home on the 2nd level there are three generous sized bedrooms with hardwood floors and an updated bathroom with walk-in glass shower. The lower level boasts a multi use living space which is currently the Primary bedroom suite. It offers a separate entrance/walk-up to the garage, stone gas fireplace, oversized windows, luxury ensuite bathroom complete with soaker tub, walk-in shower, heater floors plus a separate walk-in closet/dressing room. The lower basement features a 3rd gas fireplace in the recreation room plus a large laundry/utility room/storage room. There is also a cold room where the sump pump is located. Don't miss out on this truly amazing property. Walking distance to Downtown St. Jacobs shops, restaurants, walking trails and more! (id:51300)
Royal LePage Wolle Realty
105 Forbes Cres
North Perth, Ontario
Introducing a masterpiece of modern living crafted by the esteemed Joseph Wagler Homes, this full brick and stone residence epitomizes elegance and comfort. Nestled on a corner lot, this 5-bedroom, 3-bathroom home boasts a timeless aesthetic with a covered front porch welcoming you into its inviting embrace. Step inside to discover an open-concept layout adorned with exquisite finishes and thoughtful design elements. The heart of the home is the chef's kitchen featuring a large island crowned with quartz countertops, perfect for culinary creations and casual dining alike. With 9-foot ceilings on the main floor and a soaring 10-foot tray ceiling, the living spaces exude an air of spaciousness and sophistication. Entertaining is a delight in the fully finished basement, complete with a built-in shelving unit and a small bar area featuring a fridge and cabinetry. Whether hosting intimate gatherings or larger celebrations, this versatile space caters to every occasion. Escape to the outdoor oasis, where a fully covered rear porch awaits, overlooking a beautifully landscaped backyard and an inviting in-ground pool with a heater. From al fresco dining to lazy summer days by the pool, this serene retreat promises endless enjoyment for family and friends. Practicality meets luxury with a spacious mud/laundry room off the garage, boasting built-in storage solutions to keep clutter at bay. Every detail has been meticulously curated to enhance daily living and elevate the overall experience of home. Experience the epitome of refined living in this exceptional residence, where quality craftsmanship meets modern convenience in perfect harmony. Welcome home to a lifestyle of unparalleled comfort and style. (id:51300)
Exp Realty
174 Kincardine St
Grey Highlands, Ontario
Welcome to 174 Kincardine Street, Priceville! Located on a DOUBLE LOT and includes the neighbouring lot!This triple lot has ample opportunities! This property includes an upper-level residential unit with a firstfloor commercial space offering a combination of an updated store and approved kitchen, ice-creamservice, an active post office, and parking for 5! The outdoor patio and large backyard are perfect foroutdoor enjoyment, with beautifully designed exterior landscaping! The upper unit (mostly updated in2021) includes 1 bed + 1 bath (2019), provides over 415 square feet of living space, and features stainlesssteel appliances in the kitchen. This historical building has had several more upgrades, including in-floorheating, new downspouts/snow gutters, and a steel roof! Whether you are an investor or looking to runyour own business in a beautiful village, there are many amazing opportunities for you here. **** EXTRAS **** Please do not communicate to staff and customers about the sale. Financing options available. (id:51300)
Exp Realty
307 Bruce Road 2
Brockton, Ontario
Experience rural living at its finest with this expansive 97-acre farm just minutes from Walkerton! Boasting approximately 60 acres of arable land, this property offers versatility for various agricultural pursuits. Currently set up for pasture, the farm features a 3-bedroom, 1-bathroom home. The home is need of repair. Equine enthusiasts will appreciate the barn, equipped with 6 stables and a 1-bedroom, 1-bathroom apartment—an ideal setup for horse lovers or potential rental income. Plus, the property boasts direct access to the scenic Walkerton Rail Trail, perfect for outdoor adventures and leisurely strolls. Don't miss the opportunity to cultivate your country lifestyle in this idyllic setting. Schedule your viewing today and unlock the potential of this remarkable Walkerton farm. (id:51300)
Wilfred Mcintee & Co Ltd Brokerage (Walkerton)

