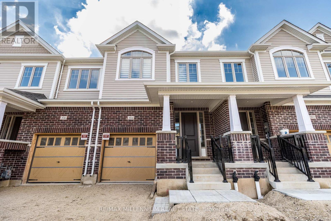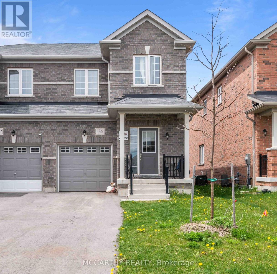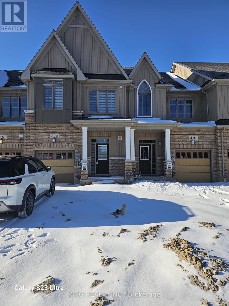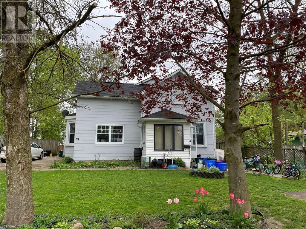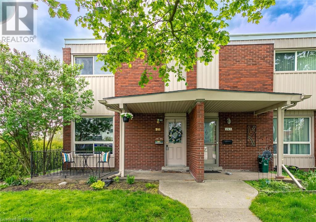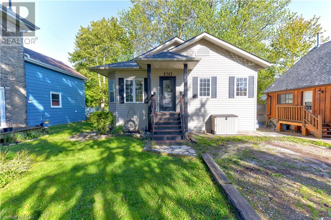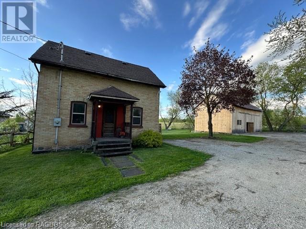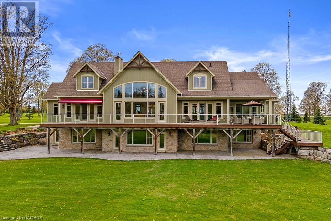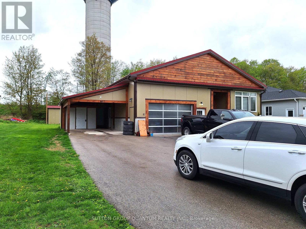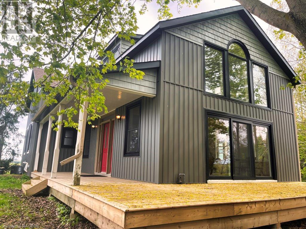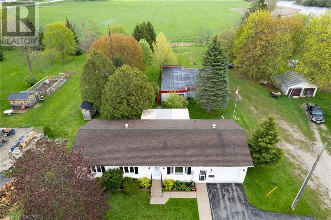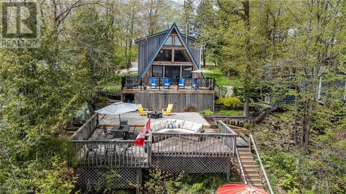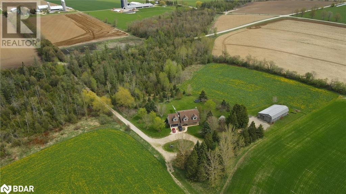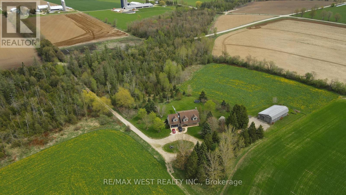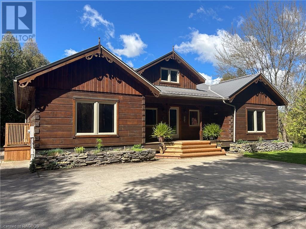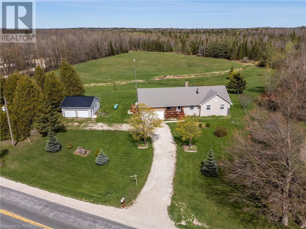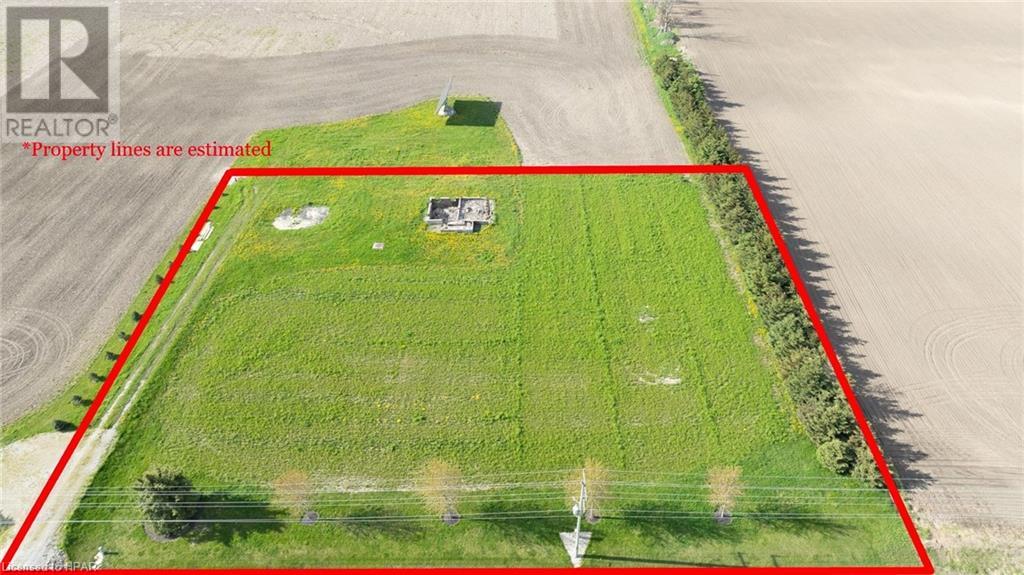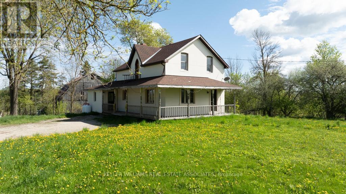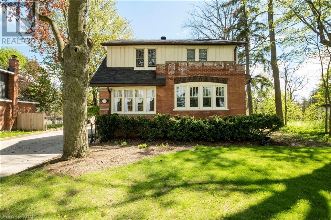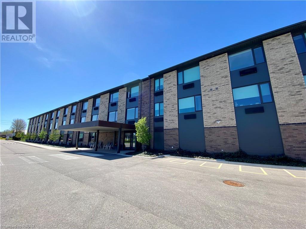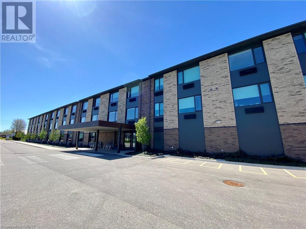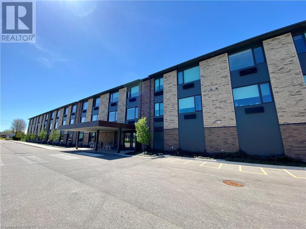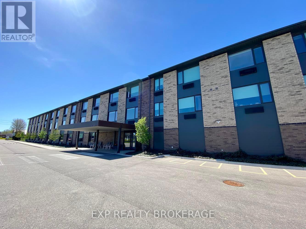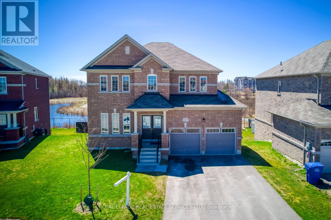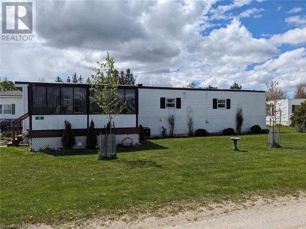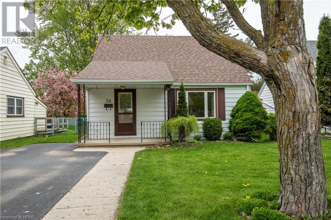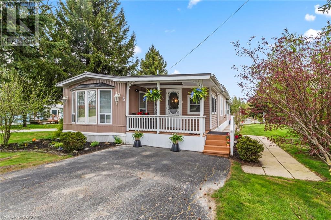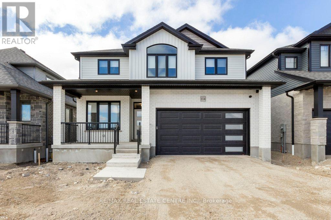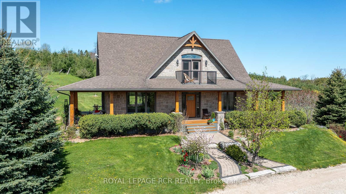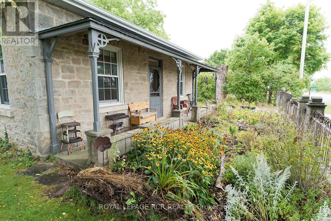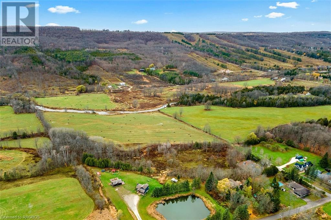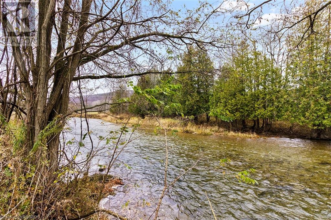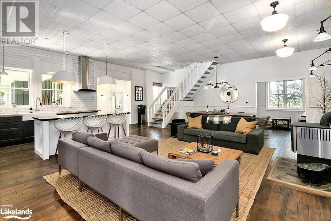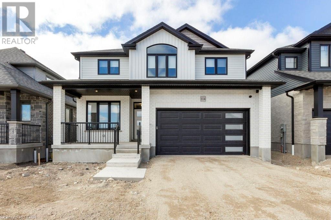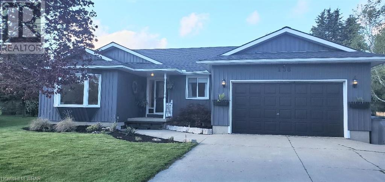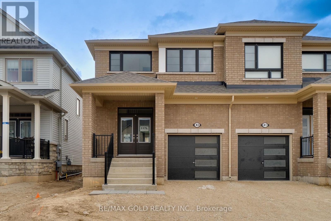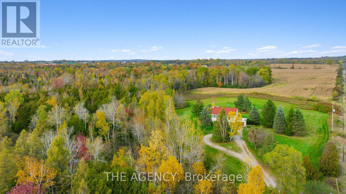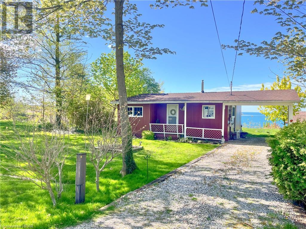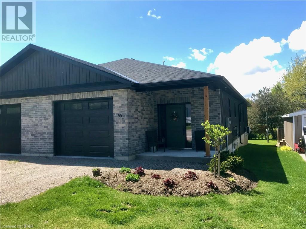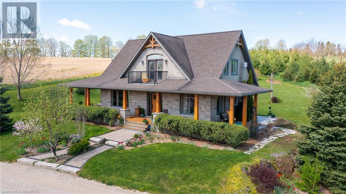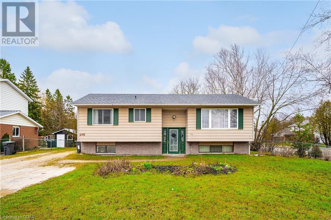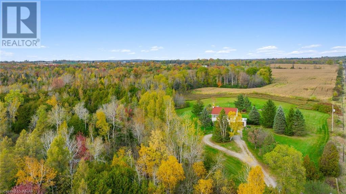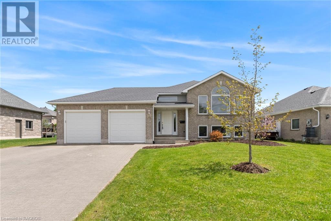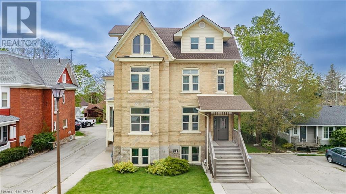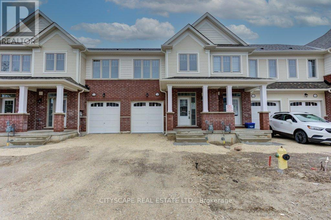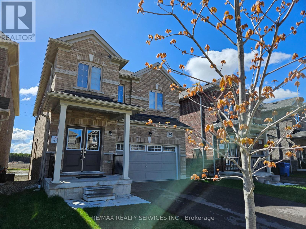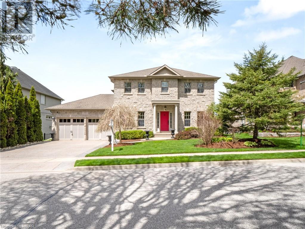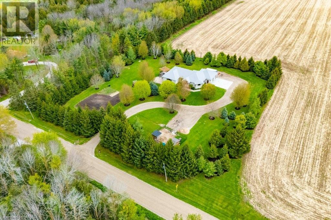Listings
204 Broadacre Dr
Kitchener, Ontario
{Absolutely Gorgeous Brand New Freehold Townhouse Located In The High Demand Area of Huron Park}[Stunningly Luxurious,Immaculate & Modern 1986 SQ FT of Living Space With State of The Arts Upgrades crafted by Heathwood Homes][Absolutely Stunning 3 Bedrooms,4 Washrooms(2 Full Washrooms On The Upper Flr,1 Full Washroom In The Basement & 1 Half Washroom on The Main Floor][Immaculately Finished Basement By The Builder With a Rec Room & 1 Full Washroom]{9 Ft Ceiling On The Main Floor}[Huge Family Room With Gas Fireplace, Upgraded Light Fixture, Gleaming Hardwood Floors{Incredibly Upgraded Kitchen With Quartz Countertops,Brand New S/S Appliances,Brand New Backsplash,Upgraded Kitchen Cabinets}[Fantastic Breakfast Area With Upgraded Light Fixtures][Brand New Upg Zebra Blinds Throughout The House Just Installed}[Upper Floor Boasts Huge 3 Bedrooms & 2 Full Washrooms With Incredibly Upgraded Primary Bedroom With Coffered Ceiling]{[[Primary Suites Washroom W/Huge Upg Standing Shower & Soaker Tub]]} **** EXTRAS **** [Convenient Stackable Laundry on The Upper Floor]{Finished Basement By The Builder With a Rec Room &Full Washroom With Standing Shower}[Oak Stairs Leading To The Sun Filled Upper Floor] (id:51300)
RE/MAX Millennium Real Estate
135 Seeley Ave
Southgate, Ontario
Step into the welcoming embrace of this exquisite two-storey semi-detached home nestled in the heart of Dundalk's vibrant and family-friendly community. Built in 2020, this home seamlessly intertwines modern design with practical living spaces, offering a haven of comfort for you and your loved ones. Boasting three bedrooms and 2.5 bathrooms, there's ample room for your growing family to thrive and flourish. The kitchen, a focal point of culinary delight, features stunning Quartz countertops, complemented by a matching backsplash and gleaming Stainless Steel Appliances, promising both style and functionality. Upstairs, the primary suite beckons with its serene ambiance, complete with a spacious walk-in closet and a luminous 4-piece washroom adorned with abundant natural light. Meanwhile, a conveniently located 4-piece bathroom in the main hall serves the two additional bedrooms with ease. Outside, the expansive backyard, with its deep lot, offers endless possibilities for crafting your own private outdoor sanctuary, perfect for hosting gatherings or simply unwinding amidst nature's embrace. **** EXTRAS **** Easy commute to Shelburne and minutes from Downtown Dundalk. Great for someone looking to downsize or a first time home buyer looking to get into the Market. (id:51300)
Mccarthy Realty
428 Adelaide St
Wellington North, Ontario
!! Brand New !! End unit Freehold Town home Fully Upgraded comes with 3 Bedrooms & 3 Bathrooms. ,!! Separate Living Room & Family Room ,Large Kitchen with Upgraded Cabinet & Quartz Counter Top. !! Main Floor with Upgraded Porcelain Tiles, Oak Staircase with metal pickets & Upgraded doors ,Lots Of Windows Allowing Natural Light !! Good Sized Bedrooms, Smooth Ceiling 2'nd floor ,Convenient 2nd Floor Laundry, Primary Bedroom comes with ensuite with Upgraded Extended double sink vanity ,upgraded cabinets hardware & Glass Door. **** EXTRAS **** S/S Fridge, Stove, Dishwasher ,Washer & Dryer (id:51300)
King Realty Inc.
46 Robertson Street
Harriston, Ontario
Good rental income on this 1.5 storey duplex located in Harriston on a large lot with a fenced backyard. The back unit has a foyer, kitchen with island and laundry, living room, 2 piece bathroom and storage room on the main floor. Upstairs is a sitting area, 3 bedrooms and a full bathroom. Front unit has a foyer, kitchen, living room and bathroom on main floor with 2 bedrooms upstairs. 10 years ago major work was done-roof, furnace, back unit all redone, electrical and plumbing throughout most of the house. Tenants are month to month and are responsible for lawn care and snow removal. (id:51300)
Royal LePage Rcr Realty Brokerage (Hanover)
241 Dufferin Street Unit# 18
Stratford, Ontario
Lovely view overlooking the beautiful green space of Dufferin Park! This perfect two-storey (end unit) townhouse condo, with its open concept living/dining rooms, and separate kitchen and laminate plank flooring throughout main level, is an affordable alternative to renting. Second level has luxury Vinyl plank flooring, 3 bedrooms (spacious primary, with large closet), plus a complete back to the studs renovated 4pc bath. Basement level with finished rec-room area, 2pc bath, laundry, private garage and walk-out. Electrical Panel 2021, Central Air 2021, Furnace 2010, Roof (responsibility of the condo Corp.) 2021. Exclusive use of 1 (one) exterior parking spots, plus visitor parking. Updated windows. Convenient lifestyle, as the fees include lawn maintenance and snow removal. (id:51300)
Home And Company Real Estate Corp Brokerage
150 Railway Avenue
Stratford, Ontario
Built in 2004, this 2+2 bedroom, 2 bath, kitchen plus kitchenette bungalow is nestled amongst greenery on a incredible lot in a mature and quiet area of Stratford. Open concept living on the main level with hardwood flooring, main floor laundry, two bedrooms, nice sized bathroom and kitchen patio doors leading to your deck overlooking your personal slice of nature. On the lower level the perfect in-law suite; there are two bedrooms, kitchenette, bathroom, utility room and recreation room with walk-out to the yard. Parking for 4 cars and a shed are some of the outdoor features. This home has a lot to offer and is full of surprises! Book your personal viewing to experience this lovely retreat in the city. (id:51300)
Sutton Group - First Choice Realty Ltd. (Stfd) Brokerage
21 Church St E
Elmwood, Ontario
A RARE FIND! Located in the Hamlet of Elmwood, at the end of Church St. with a 0.5 acre view of county side, Main floor has eat-in kitchen, 3pc bathroom, living room and two additional rooms. Second floor features three bedrooms and a 4pc bathroom. Detached 24 x 36 workshop, garage, storage build, enclosed workshop area (insulated, no heat) within building. Roof 2018, Furnace 2017. (id:51300)
Exp Realty
194109 Grey 13 Road
Grey Highlands, Ontario
This expansive 22-acre property showcases a thoughtfully designed home by its current owners, who wanted a space that felt like a retreat for everyday living & leisure. This property, known for its beauty, offers a harmonious blend of sophisticated design & practical luxury. The interior features a striking two-story living room with a stone fireplace & floor-to-ceiling windows that overlook the serene backyard. The kitchen is a haven for culinary enthusiasts, equipped with a gas range & wall oven for crafting meals. A large island, with seating & a prep sink, sits adjacent to a butler’s pantry with a sink, optimizing flow & functionality. Designed for hosting, the dining room has been the setting for countless gatherings, echoing with laughter & love. A sitting room opens onto a covered back deck, offering a seamless transition from inside to outside. Practicality is also considered with a large mudroom off the front porch side entry, thoughtfully designed to accommodate the comings & goings of family life. The main floor includes a primary suite with doors opening onto the back deck equipped with a power canopy. The 2nd level includes a loft, 3 bedrms & a full bath. The walkout lower level offers a 5th bedroom, den/office, cold room, & a full bath. It boasts a family room plus a full kitchen, suitable for an in-law suite. Refined touches include antique hemlock floors, main floor laundry, a walk-in fridge, & Generac generator blending convenience with style. Above the attached triple car garage is an unfinished loft. Outside, the property features a small orchard of fruit trees & professionally designed perennial gardens. The detached 40’ x 64’ shop offers a heated & insulated two-bay area, office with a washroom, & a large open area for addt'l cars or projects. This property is perfectly suited for full-time or weekend escapes, offering a seamless blend of comfort, space, and privacy in a preferred location. Discover all this lovely Eugenia estate has to offer. (id:51300)
RE/MAX Summit Group Realty Brokerage
44 Ann St
Minto, Ontario
Welcome to this 3 bedrooms Well Maintained Basement unit, With Private Kitchen & Bathroom. Separate entrance, 2 parkings, Car Port, Vacant Municipal Land To Side & Trees/Trail At Back. Upper Floor is also tenanted. **** EXTRAS **** No Smoking, No Pets. (id:51300)
Sutton Group Quantum Realty Inc.
3585 Bruce Road 3
Paisley, Ontario
Ideal recreation property with rolling lands, beautiful mature forest area, and over 1 km waterfront on the Saugeen River. The home has had several upgrades including new siding, new windows with screens installed in July 2022. In 2020 the well was cleaned and a new pump installed. Also a new pressure tank, iron filter and a sand filter and UV light filtration system installed. Approximately 3 years ago the main level bathroom and adjacent bedroom were renovated making a total main level living area should you wish to avoid the stairs. The new windows give lots of light into the home. The rolling lands provide pleasant long views and with lots of trails this property is ideal for all your recreational pursuits. (id:51300)
Chestnut Park Real Estate Limited
35 2nd Avenue Ne
Chesley, Ontario
This Quality built Home is nestled on a spacious lot with a backdrop over looking rolling fields. Providing country living with small town charm. Welcome to our listing in Chesley Ontario. Pride of ownership is evident as you walk around the property. Built in 1994 this bungalow offers 4 Bedrooms, 2 Bathrooms and 2,300 sq ft of living space on 2 levels. Home has been well maintained, newly renovated and updated. Including new flooring, freshly painted, updated bathroom, light fixtures and so much more. One of the unique selling features of this property is a larger detached shop which provides 1,750 sq ft of additional space. Perfect for hobby enthusiast or could be utilized for storage rental income. Contact your REALTOR® today to book a showing showing. (id:51300)
Royal LePage Exchange Realty Co.(P.e.)
Lot 496 N 5 Road
Conestogo Lake, Ontario
Welcome to your slice of lakeside paradise! Nestled in the heart of tranquility, this classic A-frame cottage exudes timeless charm and modern elegance, beckoning you to create lasting memories with family and friends. This waterfront retreat boasts an unrivaled location on the deep river side of Lake Conestogo. Immerse yourself in the thrill of wakeboarding and water skiing, or indulge in the peaceful serenity of early morning fishing against the backdrop of a breathtaking sunrise. Thoughtfully updated and meticulously maintained, this grand dame of the lake showcases a seamless blend of traditional allure and contemporary convenience. Beautifully updated to include a custom kitchen with stainless appliances, luxury vinyl flooring, fireplace, floating boat dock, 12’ x 18’ shed with hydro and concrete pad and much more. Step onto one of multiple levels of expansive decks, where panoramic views of the glistening waters await. Don't miss your chance to claim ownership of this little piece of heaven. Your lakeside retreat awaits – seize the moment and make it yours today! (id:51300)
RE/MAX Twin City Realty Inc.
9546 Con 8 Road
Mount Forest, Ontario
Nestled on 8.67 acres of picturesque landscape, this beautiful property boasts a spacious 4+1 bedroom family home with a finished walk-out basement & a massive barn(60x32 ft). 1 bay for your Motorhome, trailer, winter storage. The other side is split into a 540 sq ft shop with concrete floor and an additional 350 sq ft area offering endless possibilities for rural living while enjoying the comforts of a generously sized residence, perfect for growing families or those seeking a serene retreat. (id:51300)
RE/MAX West Realty Inc.
9546 Concession 8 Rd
Wellington North, Ontario
Nestled on 8.67 acres of picturesque landscape, this beautiful property boasts a spacious 4+1 bedroom family home with a finished walk-out basement & a massive barn(60x32 ft). 1 bay for your Motorhome, trailer, winter storage. The other side is split into a 540 sq ft shop with concrete floor and an additional 350 sq ft area offering endless possibilities for rural living while enjoying the comforts of a generously sized residence, perfect for growing families or those seeking a serene retreat. (id:51300)
RE/MAX West Realty Inc.
403277 Grey Road 4
West Grey, Ontario
An idyllic retreat nestled in the heart of nature! Welcome to this remarkable 3-bedroom Confederation bungaloft log home, poised on a sprawling 7-acre oasis of privacy with two serene ponds and a meandering spring-fed creek. Through the covered front porch, the spacious foyer sets the tone for the inviting ambiance that flows throughout the home. The open concept kitchen is a perfect blend of functionality and style and ideal for entertaining guests or enjoying family meals. Three well-appointed bedrooms, including a primary suite boasting a 3pc ensuite bathroom and a walk-in closet, providing a private sanctuary to unwind after a long day. Convenience meets sophistication with main floor amenities, including a powder room and a 5-piece bathroom. The partially finished basement holds boundless potential, awaiting your personal touches to transform into the ultimate retreat tailored to your desires. Features including a steel roof, HRV system, propane fireplace, and wood stove, ensuring year-round comfort. Step outside onto the back deck and indulge in stunning views of the 7 acres, a sight to behold in every season. A detached double car garage provides ample space for storage and workshop needs, offering practicality without compromising on charm. Immerse yourself in outdoor bliss with a gorgeous large swimming pond, a second smaller pond, and a private fire-pit area, perfect for cozy evenings under the stars. Explore the natural wonders of the area with access to Bell’s Creek and nearby trails, providing endless opportunities for adventure. Conveniently located just minutes from Durham, enjoy easy access to town amenities, while still relishing in the seclusion of your own private retreat. Don't miss your chance to own this extraordinary property where every day feels like a retreat. Schedule your private tour today and unlock the door to a life of unparalleled tranquility and luxury. (id:51300)
Century 21 In-Studio Realty Inc.
453157 Grey Road 2
Grey Highlands, Ontario
Perfect country property for the entire family! This spacious and stunning 6-bdrms, 3-bthrms raised bungalow on 1.5-acres offers the perfect blend of comfort, convenience, and income potential! Step inside from the covered front porch to find a welcoming foyer complete with a convenient closet. The home features new vinyl plank flooring and large windows throughout, flooding the space with natural light and accentuating its airy ambiance. The heart of the home lies in the pine living room, boasting a cathedral ceiling and a wood stove insert, perfect for cozy evenings. Galley kitchen with oak cupboards and a bright 3-panel breakfast/dining nook. 4 above grade bdrms, including a primary suite with a walk-in closet and a 4-pc. ensuite featuring a jet tub & corner shower. A hallway with a main floor 4-pc.bath, two linen closets, & main floor laundry with a double closet adds to the convenience. The fully finished basement suite is complete with its own kitchen, dining area, living room/rec room, office/den, cold room, utility room, 3pc bthrm, & two bdrms. Whether you're looking for additional living space, a guest suite, in-law apartment, or rental income opportunity, this home offers everything you need. Attached 2-car garage & a second detached 2-car garage/workshop with hydro. Generac generator, HRV system, & aluminum roof. Outside, enjoy the great patio and back deck, perfect for relaxing or entertaining against the backdrop of the serene rural landscape with the outer lying Osprey Wetland Conservation Lands. Located in a prime spot surrounded by natural beauty with plenty of birds and wildlife and recreational opportunities for every season, this home offers the ultimate country lifestyle. Explore nearby conservation areas, fishing, parks, skiing resorts, and golf courses. Just a 10-minute drive to Dundalk and 25 mins to Markdale, 15 mins to Lake Eugenia, 30-40 mins to Georgian Bay, enjoy the tranquility of rural living without sacrificing convenience. (id:51300)
Century 21 In-Studio Realty Inc.
36531 Blyth Road
Ashfield-Colborne-Wawanosh, Ontario
Build your dream home on this rare 1.5 acre rural property surrounded by farmland. Located within minutes to all of Goderich's major amenities; enjoy shopping, restaurants, beaches, and the YMCA. Also close proximity to the hospital, G2G trail, golf courses, fishing and the list goes on. Drilled Well installed 2024. If you have been waiting for that perfect property to come along to build your dream home, then look no further. This 1.5 acre rural property holds so many possibilities, including several at home business opportunities being zoned AG1/NE1. Don't delay, call today! (id:51300)
Royal LePage Heartland Realty (God) Brokerage
421017 Concession 6 Ndr
West Grey, Ontario
Discover the ultimate retreat just minutes from Hanover - 42-acre farmhouse surrounded by untouched farmland. This 3-bedroom, 3-bathroom farmhouse has been recently renovated, featuring a new roof, furnace, kitchen, pot lights, bathrooms, flooring, and stucco, all completed in 2022. With over $150,000 in upgrades, this property offers modern upgrades in a serene countryside setting. Upstairs, the primary suite boasts a brand new ensuite bath, while two additional bedrooms and another full bathroom provide ample space for guests. Outside, the expansive estate offers endless possibilities for outdoor activities & recreation. (id:51300)
Keller Williams Real Estate Associates
1935 Sawmill Road N
Conestogo, Ontario
COUNTRY LIVING THAT EXUDES TIMELESS CHARM !! Welcome to the lovely village of Conestogo, only minutes from the City of Waterloo. Work in the city and live in the country. This century home has all the features you will be looking for with CUSTOM original wood work throughout. This freshly painted 4 bedroom and 2 full bathroom home has plenty of room for family gatherings and visiting friends which makes it a perfect entertainers dream or if you are looking to have space for everyone to have their own quiet space to enjoy. Large inviting living room with fireplace and stone surround. The open -concept kitchen is a harmonious blend of modern convenience and rustic allure . The family room with a second fireplace is perfect for entertaining with 2 different accesses to large rear back deck, covered hot tub ,BBQ area and peaceful, spacious private yard . Upstairs you will find freshly painted great sized bedrooms with tons of natural light with deep pocket windows. The Primary Suite has fantastic windows and natural light and 3 large closets which one is a walk in closet. 6 Car parking on the concrete driveway with a detached fully insulated and heated garage currently is used as a wood working workshop. A brand new fully insulated and heated bunkhouse sits in the rear of the yard for guest or family to enjoy all year long. Minutes to St Jacob's market, Golf (Conestoga Golf and Country Club, Grey Silo and Elmira),schools, quaint restaurants, trails, parks, Conestogo and Grand Rivers. Move away from the busy city and find your new slice of paradise. Book to view today! OPEN HOUSE SUNDAY MAY 12 2-4 PM (id:51300)
RE/MAX Real Estate Centre Inc.
595 Havelock Avenue S Unit# 312
Listowel, Ontario
MORRIS MODEL WHEELCHAIR ACCESSIBLE - Riverview Park Residence is a safe, engaging retirement community for active independent seniors seeking a carefree lifestyle with personalized care for those requiring additional assistance. This vibrant community offers premium amenities and a wide range of wellness services on-site and is conveniently located just steps away from a shopping centre offering a variety of stores and services. Riverview Park offers several suite layouts to fit every lifestyle plus 3 care level packages. This private suite is fully accessible, individually controlled heating/cooling, roll in shower, raised height toilet seat, safety bars, and state of the art emergency response system, modified closet and lowered counters & roll under sink. The residents enjoy 3 fresh meals plus snacks daily in the dining hall, weekly housekeeping and laundry service, 24/7 emergecy response system, scheduled transportation for medical appointments. Social butterflies will love the array of activities and day trips organized by the staff. Additional onsite ammenities include a beauty salon, enclosed solarium, outdoor patio & BBQ area, private party room, library/games room, fireplace lounge and 24 hour bistro. Acess to a local doctor plus onsite medical support staff will leave families with peace of mind. With a reputation for high quality, flexible and caring service, the Riverview Park staff have worked hard to ensure the residence feels like home to everyone. (id:51300)
Exp Realty
Exp Realty (Team Branch)
595 Havelock Avenue S Unit# 206
Listowel, Ontario
MORRIS MODEL 1 Bedroom Suite - Riverview Park Residence is a safe, engaging retirement community for active independent seniors seeking a carefree lifestyle with personalized care for those requiring additional assistance. This vibrant community offers premium amenities and a wide range of wellness services on-site and is conveniently located just steps away from a shopping centre offering a variety of stores and services. Riverview Park offers several suite layouts to fit every lifestyle plus 3 care level packages. Every private suite includes: kitchenette, individually controlled heating/cooling, walk in showers with built in seat, raised height toilet seat, safety bars, and state of the art emergency response system plus all utilities are included. The residents enjoy 3 fresh meals plus snacks daily in the dining hall, weekly housekeeping and laundry service, 24/7 emergecy response system, scheduled transportation for medical appointments. Social butterflies will love the array of activities and day trips organized by the staff. Additional onsite ammenities include a beauty salon, enclosed solarium, outdoor patio & BBQ area, private party room, library/games room, fireplace lounge and 24 hour bistro. Acess to a local doctor plus onsite medical support staff will leave families with peace of mind. With a reputation for high quality, flexible and caring service, the Riverview Park staff have worked hard to ensure the residence feels like home to everyone. (id:51300)
Exp Realty
Exp Realty (Team Branch)
595 Havelock Avenue S Unit# 109
Listowel, Ontario
KERRY STUDIO MODEL - Riverview Park Residence is a safe, engaging retirement community for active independent seniors seeking a carefree lifestyle with personalized care for those requiring additional assistance. This vibrant community offers premium amenities and a wide range of wellness services on-site and is conveniently located just steps away from a shopping centre offering a variety of stores and services. Riverview Park offers several suite layouts to fit every lifestyle plus 3 care level packages. Every private suite includes: kitchenette, individually controlled heating/cooling, walk in showers with built in seat, raised height toilet seat, safety bars, and state of the art emergency response system plus all utilities are included. The residents enjoy 3 fresh meals plus snacks daily in the dining hall, weekly housekeeping and laundry service, 24/7 emergecy response system, scheduled transportation for medical appointments. Social butterflies will love the array of activities and day trips organized by the staff. Additional onsite ammenities include a beauty salon, enclosed solarium, outdoor patio & BBQ area, private party room, library/games room, fireplace lounge and 24 hour bistro. Acess to a local doctor plus onsite medical support staff will leave families with peace of mind. With a reputation for high quality, flexible and caring service, the Riverview Park staff have worked hard to ensure the residence feels like home to everyone. (id:51300)
Exp Realty
Exp Realty (Team Branch)
#328 -595 Havelock Ave S
North Perth, Ontario
GREY BRUCE 2 BEDROOM MODEL - Riverview Park Residence is a safe, engaging retirement community for active independent seniors seeking a carefree lifestyle with personalized care for those requiring additional assistance. This vibrant community offers premium amenities and a wide range of wellness services on site and is conveniently located just steps away from a shopping centre offering a variety of stores and services.Riverview Park offers several suite layouts to fit every lifestyle plus 3 care level packages. The largest suite includes: kitchenette, 2 bedrooms, 2 baths, 2 entrances, walk in showers with built in seat, raised height toilet seat, safety bars, and state of the art emergency response system plus all utilities are included. The residents enjoy 3 fresh meals plus snacks daily in the dining hall, weekly housekeeping and laundry service, 24/7 emergecy response system, scheduled transportation for medical appointments. Social butterflies will love the array of activities and day trips organized by the staff. Additional onsite ammenities include a beauty salon, enclosed solarium, outdoor patio & BBQ area, private party room, library/games room, fireplace lounge and 24 hour bistro. Acess to a local doctor plus onsite medical support staff will leave families with peace of mind. With a reputation for high quality, flexible and caring service, the Riverview Park staff have worked hard to ensure the residence feels like home to everyone. (id:51300)
Exp Realty
127 Elm St
Southgate, Ontario
Look No Further Than 127 Elm St In Dundalk. This 4 Bedroom , 3.5 Baths All Brick Detached Home In Quiet, Family-Friendly Neigbourhood In Growing Dundalk Is The Property For You. Office On Main Floor Could Be Used As 5th Bedroom. Lots Of Natural Light, Close To Everything...Grocery Stores, Parks, Schools & Other Amenities. (id:51300)
Royal LePage Real Estate Services Ltd.
450 Tremaine Avenue S Unit# 8
Listowel, Ontario
Welcome to Unit 8-450 Tremaine in Mapleton Estates. This 3-bedroom, 1-bathroom mobile is perfect for those starting out or looking to down-size. Complete with back deck & sunroom, this home has ample space to entertain. Enjoy the outdoors, the sunshine & a quick walk to downtown Listowel. Call your REALTOR® today to book your personal showing. (id:51300)
RE/MAX Land Exchange Ltd Brokerage (Hanover)
38 Portia Boulevard
Stratford, Ontario
Welcome to your new home at 38 Portia Blvd, this cozy wartime house is nestled in the heart of charming Stratford, Ontario. This meticulously maintained 3-bedroom home is tidy, quant, and is a move-in-ready haven for its new owners. The thoughtfully designed layout places the master bedroom on the first floor, providing convenience and privacy, while the two additional bedrooms are nestled on the second floor, offering ample space for family or guests. Adding to the appeal is the convenience of main floor laundry and a well-appointed bathroom. Outside, you will find a serene, fenced yard. Adding to the yard is a large shed, providing ample storage space for your outdoor essentials. Beyond the confines of home, embrace the convenience of residing within walking distance of the Avon River, where scenic vistas and strolls await. Immerse yourself in the vibrant arts scene with the world-renowned Stratford Festival and the Stratford Art Gallery just a short walk away. And for families, the convenience is unmatched. Directly across the street, a charming children's park awaits, providing a safe and fun space for little ones to play and explore. 38 Portia Blvd invites you to experience the quintessential charm of life in Stratford. Don't miss the chance to make this exceptional residence your own, call your realtor today to book a showing. (id:51300)
Shackleton Real Estate & Auction Co. (Stfd) Brokerage
5 Grand Vista Drive
Wellington North, Ontario
Welcome to 5 Grand Vista Cres in the vibrant community of Spring Valley Park. This double wide mobile home features 2 bedrooms along with 2 bathrooms and is ready for its next owners. Open concept main living area features a cathedral ceiling that makes this space feel so spacious. Large kitchen with propane stove, dishwasher and breakfast bar. The living room features a beautifully presented propane fireplace for those chilly nights. The primary bedroom features double closets as well as a 3-pc ensuite with oversized jetted tub and make-up area added to the vanity. The second bedroom is at the front of the home has a closet and built-in dresser and is adjacent to the main bathroom that was recently renovated. There is a large multi-purpose sunroom off the back of the home that is waiting for your ideas or can provide an excellent storage option. The lot the home is situated on is tiered and provides ample space, with the deck and side yard on the upper portion, and a spacious flat yard below complete with a storage shed. This home is located in the year-round section of the park and comes with access to many amenities; a private lake with sandy beach, 2 inground pools, children’s playground as well as community held events. Located 7 minutes from beautiful Mount Forest. (id:51300)
Coldwell Banker Win Realty Brokerage
114 Ironhorse Dr
Woolwich, Ontario
Welcome to 114 Ironhorse Dr. Thomasfield Home's ""The McDonald"" floorplan, in the beautiful community of Breslau! Ready to move in this Summer to this stunning community, this spacious 4-bedroom home has soaring ceilings with big bright windows flooding light into the living spaces. With many upgrades throughout, including electrical, plumbing, quartz counter tops, brand new stainless steel appliances, and more. This home offers a lot of room to grow all in this new community in Breslau. Book a private showing! (id:51300)
RE/MAX Real Estate Centre Inc.
522404 Concession 12 Ndr
West Grey, Ontario
Beautiful setting for this 1 1/2 storey home and 22x36 garage with guest house on 50 acres. Custom built in 2010, the 1771 square foot home seamlessly blends indoor and outdoor living with the wrap-around porch, oversized windows and country-side views. Soaring ceilings in the living room with wood-burning fireplace, kitchen with cherry cabinets and induction range, main floor bedroom, bath and laundry. Second level open loft, two more bedrooms and luxury bathroom with soaker tub, shower and double vanity. Lower level is partially finished with family room and great storage spaces. High-end finishes throughout, Shouldice stone exterior, hickory Bruce floors, economical ground source heat pump. Guest house with separate entrance over the detached garage with full kitchen, living room, bedroom and bathroom. 35 workable acres being farmed helps reduce the property taxes. Reforestation with approximately 10,000 trees. Natural landscape with perennials, fruit trees and grapevines. Access to the Styx River along west side of the property, and an unopened road allowance on the east side. (id:51300)
Royal LePage Rcr Realty
5259 Fourth Line
Guelph/eramosa, Ontario
Magical 1860'S Stone Home With Board/Batten Addition Sitting On 2.25 Picturesque Acres. Nestled In The Trees, This Beautiful Property Also Includes A Bonus 2 Storey Cottage/Guest House With Kitchenette, Living/Dining, 3 Pc Bath And Upper-Level Bedroom Or Studio Space. Wrap Around Porch Over Looks The Stunning Pool! In-Ground Pool Feels Like A Grotto With Beautiful Stone Landscaping. Full Of Character And History, The Main Home Features 4 Bedrooms, 2 Bathrooms. The Updated Eat-In Kitchen Is Perfect For Hosting Dinner Parties And Entertaining. Stunning Exposed Stone Interior Walls, Cozy Step-Down Living Room With Woodstove And A Perfect Sunroom For Growing Plants. Mature Trees, Trails, Hidden Cave, Stream And More! Driveshed/Workshop, And Hobby Barn To Raise Your Chickens. **** EXTRAS **** Just Minutes To Guelph And Rockwood. 18 Mins To 401. Extensive Organic, Edible And Medicinal Perennial Gardens. A Dozen Fruit Trees Including Heritage Apple Varieties, Cherry, Plum, Nectarine And Persimmon. (id:51300)
Royal LePage Rcr Realty
Part Of Lot 68 Shilvock Side Road
Kimberley, Ontario
Unveiling Natures Canvas: 24 Acres with Breathtaking Views of Old Baldy; in the Beaver Valley located in Grey County. Discover a rare opportunity to own a piece of paradise nestled in the heart of the Beaver Valley. This approximately 24-acre parcel extends west from Shilvock Sideroad, offering panoramic views overlooking the Beaver River and the charming Town of Kimberley. The stunning landscape is complemented by its proximity to renowned attractions like the Beaver Valley Ski Club, Thornbury, Blue Mountain, and all of four-season recreational activities that make Grey County a sought-after destination. What sets this property apart is not just its size, but the rarity of its location. It's not every day that a gem like this hits the market. Imagine waking up to the beauty of Old Baldy; every morning, surrounded by nature's tranquility. However, with great views comes great responsibility. The property falls under the jurisdiction of the Niagara Escarpment Commission (NEC). For all building inquiries and applications, buyers are encouraged to contact the (NEC). But that's not all – the seller is also offering a property directly across the road, MLS® complete with the soothing presence of the Beaver River. Don't let this chance slip away. Act now and make your mark in the scenic Beaver Valley. Explore the endless possibilities and secure your slice of Beaver Valley paradise today! (id:51300)
Sea And Ski Realty Limited Brokerage (Kim)
Lot 56 Shilvock Side Road
Kimberley, Ontario
Riverside Retreat: Embrace Nature's Symphony on 25 Acres Along the Beaver River Welcome to a unique opportunity to own a picturesque 25-acre parcel, perfectly situated with the Beaver River as its centerpiece. Access the west half via Shilvock Sideroad and the east half from Centre Road in the charming Town of Kimberley. Key Features: Scenic Beauty: Enjoy stunning views and mesmerizing sunsets, with a golden hue casting its spell across the east ridge of the valley, accentuating the beauty of Old Baldy; Convenient Access: Reach the west and east halves effortlessly, offering the perfect blend of privacy and accessibility. Take a leisurely stroll into town, where fine dining at Hearts or gourmet pizza at Justin's Oven awaits. Proximity to Recreation: A mere 5-minute drive takes you to the Beaver Valley Ski Club, while Thornbury and the summit of Blue Mountain are just a 20-minute drive away. Expand Your Horizon: The seller is also offering approximately 25 acres directly to the west, fronting on Shilvock Sideroad—explore the potential of expanding your dream property. However, with great views comes great responsibility. The property falls under the jurisdiction of the Niagara Escarpment Commission (NEC). For all building inquiries and applications, buyers are encouraged to contact the (NEC). But that's not all – the seller is also offering a property directly across the road, MLS® # Don't let this chance slip away. Act now and make your mark in the scenic Beaver Valley. Explore the endless possibilities and secure your slice of Beaver Valley paradise today! (id:51300)
Sea And Ski Realty Limited Brokerage (Kim)
453964 Grey Road 2
Maxwell, Ontario
Classroom days may be over, but this Grey Highlands Schoolhouse has maintained the character & integrity of the original building right down to the blackboards & lighting. Stunningly renovated, it offers open concept living w/ flawless white oak flooring & 11’ ceilings. 5 Bedrooms, 3 full baths & a finished basement provide plenty of space for family & guests. Modern kitchen, island seating for 3 & room for a family size dining room table. A butler’s pantry is hidden from view & hides the messiness of entertaining. Great room is a conversation piece with original blackboards & lighting. The girls’ & boys’ entry doors remain in place, a reminder of what was. Main level has den/office, guest bedroom & large master bedroom w/ vaulted ceiling, walk out & ensuite. Upper level has 3 brms, bath & the finished basement provides space for noisy kids to play. The property is just under 1 acre with plenty of room for fun & games & even a pool. Property generates a solid ski season rental income. (id:51300)
Chestnut Park Real Estate Limited (Collingwood) Brokerage
114 Ironhorse Drive
Breslau, Ontario
Welcome to 114 Ironhorse Dr. Thomasfield Homes The McDonald floorplan, in beautiful community of Breslau! Ready to move in this Summer to this stunning community, this spacious 4 bedroom home has soaring ceilings with big bright windows flooding light into the living spaces. With many upgrades through out including electrical, plumbing, quartz counter tops, brand new stainless steal appliances and more. This home offers a lot of room to grow all in this new community in Breslau. Book a private showing! (id:51300)
RE/MAX Real Estate Centre Inc Brokerage
138 Mitchell Court
Mitchell, Ontario
Located on a quiet and safe child-friendly cul-de-sac in Mitchell, this spacious 1735 ft2 3 bedroom, 3 bathroom bungalow features a 1.5 car attached garage, a triple-wide concrete driveway and a huge pie-shaped lot for the whole family to enjoy. Inside many of the principal rooms have updated flooring. The open concept kitchen and dining area have access to the spacious deck with a gazebo, perfect for entertaining. The primary bedroom features a 3 piece ensuite and a walk-in closet. The convenient main floor laundry serves as a mud room with access to the garage. Downstairs, there is a finished rec room and games room, another washroom, kitchen area and ample storage. Additional features include forced air gas heating, central air, and the roof shingles that were replaced in 2020. Call your Realtor today to schedule a viewing! (id:51300)
One Percent Realty Ltd.
43 Gauley Dr
Centre Wellington, Ontario
Brand New Three Bedroom Semi-Detached home, with lot of natural light. Upgraded Hardwood Floors on main , Gas Fireplace In the great room With Multiple Large Windows, Family-size kitchen With brand new appliances, facing the dining room and Breakfast Bar. Large Breakfast area overlooking & a walk-out to back yard. Main Floor Den Can be used as office, Primary bedroom with ensuite and walk-in closet. 2 More Spacious Bedrooms with Closet. Laundry room on the 2nd floor for your convenience. Close to Hospital, Downtown Fergus, Shopping etc. **** EXTRAS **** Brand New Refrigerator, Stove, Dishwasher, Washer, Dryer, Central A/C (id:51300)
RE/MAX Gold Realty Inc.
7530 Macpherson's Lane
Puslinch, Ontario
Embark on a journey to unearth the serene allure of this 33.69-acre countryside haven nestled in the heart of Flamborough East. This enchanting two-storey abode, spanning over 2,200 square feet of above-grade living space, beckons with its two kitchens, perfect for accommodating multi-generational living. Behold the tranquil embrace of Bronte Creek as it meanders through the landscape, nurturing Maddaugh Springs - a natural wonder facilitating the extraction of up to 50,000 litres per day, without the constraints of a permit! The main floor unfolds with an inviting open-concept eat-in kitchen leading to a patio, a versatile living room doubling as an exercise haven, a primary bedroom adorned with dual closets and patio access, a four-piece bathroom with ensuite privilege, conveniently located laundry facilities, and an additional bedroom boasting a double closet and adjacent sunlit private office space. Descend to the lower level to discover a spacious sunken family room, complete with a wood fireplace, a second kitchen, two supplementary bedrooms, and a four-piece bathroom, all seamlessly accessible via a separate entrance. Secure your exclusive viewing today and immerse yourself in this extraordinary gem, offering not just breathtaking vistas but an unparalleled potential intertwined with the captivating allure of its natural springs. (id:51300)
The Agency
31 Andrew Cres Crescent
Central Huron, Ontario
Affordable Lakefront! Welcome to 31 Andrews Cres. at Bluewater Beach. Only minutes south of Goderich along the shores of Lake Huron. Lakeside cottage living in a community offering beach access, parks and paved roads. A perfect place to escape and find tranquility. This quaint and cozy 2 bedroom, 1 bath 3-season lakefront cottage is sure to please. Open concept kitchen & living room. Free standing gas fireplace for added ambience, ductless a/c & heat pump. Patio door access to private rear deck with panoramic views of Lake Huron. Ideal spot for entertaining on warm summer nights. Storage shed. Side lot with firepit and a great place for outdoor activities. This is spacious property on a double lot is surrounded by mature trees. Sale includes lot at 29 Andrew Cres as well. Association fee is $400.00/yr. Must see to Truly appreciate this lakefront gem. (id:51300)
K.j. Talbot Realty Inc Brokerage
55 George Street
Seaforth, Ontario
Welcome to your dream home! This stunning 2 bedroom, 2 bathroom full brick house, built in 2022, is a modern masterpiece. The stainless steel appliances are included in the open concept kitchen, complete with granite countertops that add a touch of elegance. The large master bedroom features an ensuite and a spacious walk-in closet, providing a luxurious retreat. The 3pc ensuite with laundry adds convenience to your daily routine. Step outside to relax on the covered front porch or entertain on the back deck, both offering serene views in a quiet location. With 1300 sq ft of living space, this home is both cozy and spacious. The vinyl plank flooring adds a contemporary touch to the interior. Located close to downtown, you'll have easy access to amenities while enjoying the tranquility of the neighbourhood. Immediate possession means you can move in and start enjoying your new home right away. Don't miss out on this incredible opportunity to make this house your own! Call your Realtor® today for your private showing. (id:51300)
Coldwell Banker All Points-Fcr
522404 Concession 12 Ndr
West Grey, Ontario
Beautiful setting for this 1 ½ storey home and 22x36 garage with guest house on 50 acres. Custom built in 2010, the 1771 square foot home seamlessly blends indoor and outdoor living with the wrap-around porch, oversized windows and country-side views. Soaring ceilings in the living room with wood-burning fireplace, kitchen with cherry cabinets and induction range, main floor bedroom, bath and laundry. Second level open loft, two more bedrooms and luxury bathroom with soaker tub, shower and double vanity. Lower level is partially finished with family room and great storage spaces. High-end finishes throughout, Shouldice stone exterior, hickory Bruce floors, economical ground source heat pump. Guest house with separate entrance over the detached garage with full kitchen, living room, bedroom and bathroom. 35 workable acres being farmed helps reduce the property taxes. Reforestation with approximately 10,000 trees. Natural landscape with perennials, fruit trees and grapevines. Access to the Styx River along west side of the property, and an unopened road allowance on the east side. (id:51300)
Royal LePage Rcr Realty Brokerage (Flesherton)
285 Main Street W
Dundalk, Ontario
Welcome to this beautifully updated raised bungalow nestled on a generous 84x166 foot corner lot in Dundalk. The home features a newly installed oak cabinet kitchen from 2023, adding a touch of elegance to the spacious interior. With 4 bedrooms and 2 bathrooms, it provides comfortable living space for the entire family. Outdoors, the property boasts a large 20x30 foot heated workshop and a cozy heated above-ground pool, perfect for both leisure and practical needs. Conveniently located within walking distance to local schools and shops, this home is ideal for families seeking a blend of comfort and community. (id:51300)
Mochrie & Voisin Real Estate Group Inc.
7530 Macpherson's Lane
Puslinch, Ontario
Embark on a journey to unearth the serene allure of this 33.69-acre countryside haven nestled in the heart of Flamborough East. This enchanting two-storey abode, spanning over 2,200 square feet of above-grade living space, beckons with its two kitchens, perfect for accommodating multi-generational living. Behold the tranquil embrace of Bronte Creek as it meanders through the landscape, nurturing Maddaugh Springs - a natural wonder facilitating the extraction of up to 50,000 litres per day, without the constraints of a permit! The main floor unfolds with an inviting open-concept eat-in kitchen leading to a patio, a versatile living room doubling as an exercise haven, a primary bedroom adorned with dual closets and patio access, a four-piece bathroom with ensuite privilege, conveniently located laundry facilities, and an additional bedroom boasting a double closet and adjacent sunlit private office space. Descend to the lower level to discover a spacious sunken family room, complete with a wood fireplace, a second kitchen, two supplementary bedrooms, and a four-piece bathroom, all seamlessly accessible via a separate entrance. Secure your exclusive viewing today and immerse yourself in this extraordinary gem, offering not just breathtaking vistas but an unparalleled potential intertwined with the captivating allure of its natural springs. (id:51300)
The Agency
362 Westwood Drive
Walkerton, Ontario
Have you been looking for an updated home with a double car garage, detached shop, situated on a lovely treed yard in a desirable area of town? This one is for you and ready for you to move right in! Come on into the welcoming foyer and see all this home has to offer. The main level features a spacious kitchen with island and access to large deck, dining area & bright living room, 3 bedrooms and a bathroom. On the lower level there is an cozy family room with wood stove, bedroom, bathroom, laundry room, and ample storage space or space to be made into a home gym, playroom, office or additional bedroom. To complete this package there is large yard that allows room for you to drive through to backyard and detached 16' x 24' garage/workshop, double wide concrete driveway, central A/C, F/A furnace and completely refreshed throughout. This one won't last long, call today to book a showing with your REALTOR®! (id:51300)
Royal LePage Rcr Realty Brokerage (Hanover)
59 North Street
Goderich, Ontario
This centrally located 6 plex is nestled in the heart of Goderich, close to the amenities of the downtown Square. With a net income potential of $90,000, this property offers a remarkable investment opportunity. Character mixed with modern renovations and fire code requirements add to the appeal of the level of care. Purchase and move in or rent out. There are 4 vacant units and a strong interest from residential and office tenants. The options are yours to craft. 8 parking spaces - four on the north and four on the south side. Each of the six apartments are separately metered, comprising five 1-bedroom units and one 2-bedroom unit. A beautiful yard at the back provides a tranquil retreat for residents, complemented by a shed with hydro for bikes,etc. Enjoy scenic views and immerse yourself in the character of this building, originally constructed in 1889 and meticulously restored and renovated. This property has undergone numerous updates, ensuring both aesthetic appeal and safety compliance. Detailed documentation of renovations is available upon request. Don't miss this opportunity to own a piece of history while enjoying substantial income potential. Experience the charm and profitability of this Goderich gem - schedule your viewing today! (id:51300)
Royal LePage Heartland Realty (God) Brokerage
29 Edminston Dr
Centre Wellington, Ontario
Brand New! Upgraded! Move In Immediately! Freehold! No Fees! Beautiful Family Friendly Neighbourhood. This Home Features 3 Large Bedrooms And 3 Bathrooms! Primary Bedroom Has It's Own Beautiful Ensuite Bathroom With Walk In Closet. Laundry Also Conveniently On Second Floor. Main Floor Has Beautiful Open Concept Layout With Large Island And Breakfast Bar. Perfect For Entertaining. Kitchen Has Ample Storage Space And Beautiful Stone Countertops. Basement Is Large And Open With Rough In For Additional Bathroom. This Home Is Perfect For Both A Growing Family And First Time Buyers. It Has A Large Backyard As Well. Easy Access to School, Shopping, Parks & Nature. Come Check It Out! You Will Be Impressed. **** EXTRAS **** Sod, Asphalt, Landscaping will be installed by builder. (id:51300)
Cityscape Real Estate Ltd.
305 Ridley Cres
Southgate, Ontario
Your Home awaits, Fabulous 4 Bedroom unit on premium walkout basement lot (150 ft) in Southgate's most sought after location. This fantastic home features a bright and spacious design with tasteful upgrades throughout. Freshly painted with neutral contemporary tones, features: 9ft ceiling on main level with oak hardwood flooring. Modern kitchen with quartz countertop and stainless steel appliances. Hardwood stair, generous Master retreat with his and hers(walk-in)closets. Master ensuite with oval tub and separate shower. Walkout basement offers tremendous possibilities with easy access to pool sized backyard. Backs on to park and future walking trail. Absolutely no disappointments **** EXTRAS **** Property is vacant therefore quick closing feasible (id:51300)
RE/MAX Realty Services Inc.
110 Golf Course Road
Woolwich, Ontario
Set back on a generously proportioned and beautifully manicured lot, backing onto Conestoga Golf Course, only steps from the banks of the meandering Grand River, sits this handsome all stone and brick, four bedroom, five bathroom, custom Deutschmann residence. Here, quality blends smoothly with every modern convenience, much as you’ll appreciate the quiet, friendly side of small town living, all less than a 10-minute drive from the perks and amenities of Waterloo or Elmira. Commanding ceiling heights, towering window sets and luxurious materials and finishes define the principal spaces on offer here, with a layout that prioritizes open concept living overlooking the lush greenery yet encompassing formal living spaces at the front of the house. Host friends and family with confidence, courtesy of the markedly upscale gourmet kitchen, which comes complete with custom, furniture based, cabinetry, gleaming granite, an 8ft centre island, built-in appliances, walk-in pantry & a butler’s servery. Indoors and outdoors are linked seamlessly by walkouts on two levels, with access points upstairs off the dinette and downstairs from the expansive, fully finished basement which boasts a recreational room with stone gas fireplace, billiards area, 2pc power room, and gym with hand-scraped engineered hardwood flooring. Upstairs are four sprawling bedrooms, two of which share a “jack & jill” bathroom. The primary bedroom has views of the golf course and boasts an expansive ensuite and walk in closet. Recent mechanical updates include furnace & AC (2021), air exchanger (2022) and water heater, and additional perks include three gas fireplaces one of which is double sided, shared with the main floor executive office, an updated rear deck, stamped concrete patio & irrigation system. With warm weather upon us again, don’t miss out on the chance to lead a relaxed lifestyle in one of the most desirable areas in Waterloo Region! (id:51300)
Chestnut Park Realty Southwestern Ontario Ltd.
6887 1st Line W
Elora, Ontario
Totally Private Retreat on a picturesque 2.07 Acre lot ! This exceptionally custom-built Bungalow harmonizes style, luxury living and the beauty of nature in one package. Loaded with Upgrades and an absolute instant Curb Appeal, this stunning Multigenerational home has a lot to offer. As you step inside, you’ll be greeted by a magnificent open concept main floor with 9 Ft ceilings featuring an inviting Entrance driving an immediate personal connection with the home, a spectacular Gourmet kitchen with Top-of-the-line appliances, a huge Modern Living with coffered ceilings & Fireplace, Dining room, 3 spacious Bedrooms, and a formal Office that can be easily converted into a 5th Bedroom. Downstairs, cozy up in the enormous finished Basement showcasing 9 Ft ceilings, a huge Rec room, Gym, a massive Bedroom with Walk-in closet, a Luxury 4 Pc. Bedroom, cold room and an additional 20x13 storage room that can be creatively transformed into anything you may wish. The WALK-OUT basement beckons with its endless possibilities, providing excellent in-law potential for extended family or guests. You would also be surprised by the abundance of Privacy, natural Light, Functionality, and Space you will find in this home. Appreciate the efficiency of a Cost-effective Geothermal system, Steel Roof, Top-tier Mechanicals, oversize Heated Garage, In-floor Heating in various areas such as primary Bedroom, Foyer, Mudroom, Office, Garage and Basement, huge Windows and plenty of Parking. Enjoy your morning coffee on the large deck or step down to enjoy the Oversized Patio & watch your children play in the manicured POOL SIZE Backyard surrounded by trees! The carefully planned design and execution of this attractive home leaves its new owner with little to do but move in and embrace the tranquility of the countryside. Located at only 8 min to all Elora’s amenities (Restaurants, Boutiques, Shopping, Ellora Mill and more) and 25 min to Guelph, Kitchener & Waterloo, a true hidden gem ! (id:51300)
Peak Realty Ltd.

