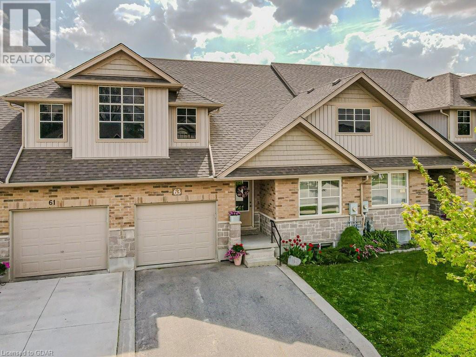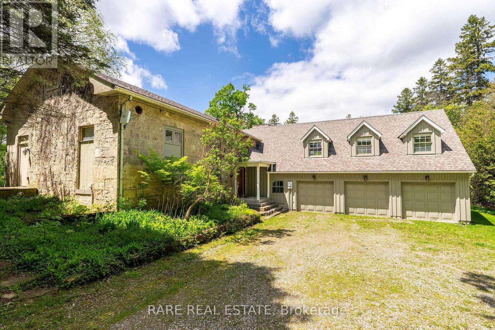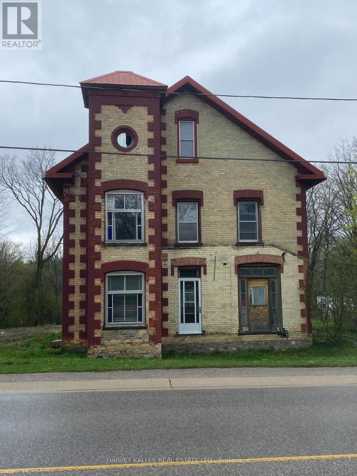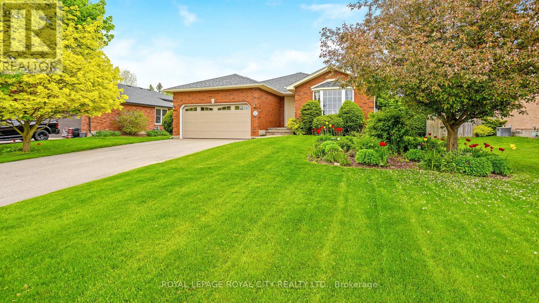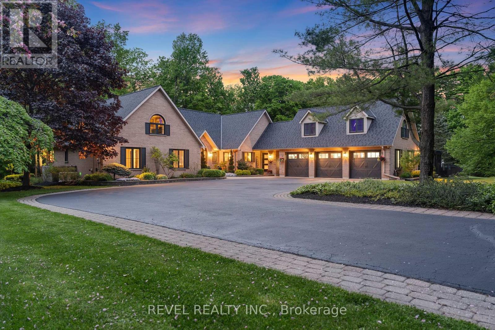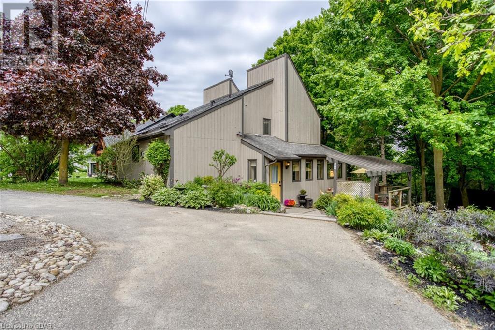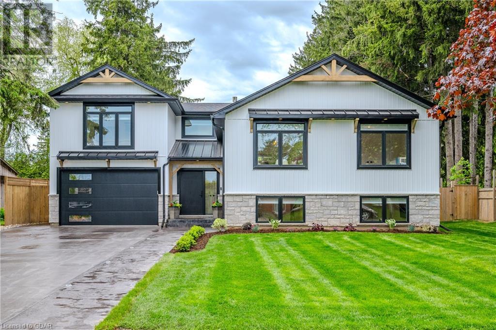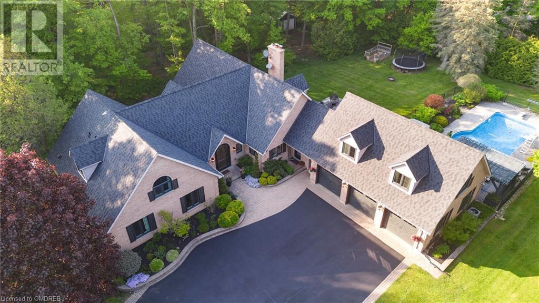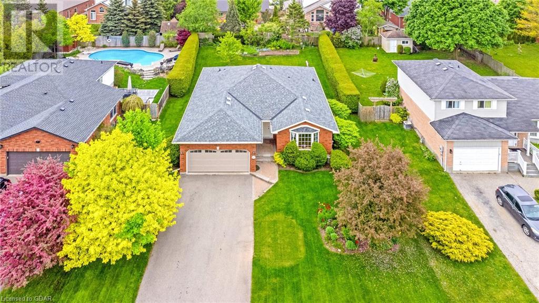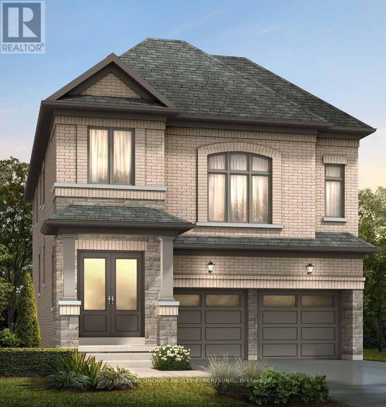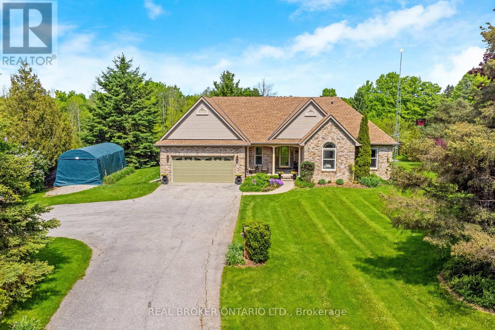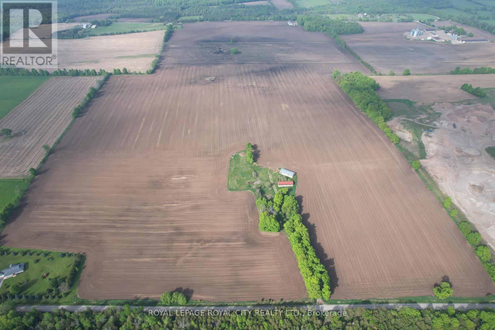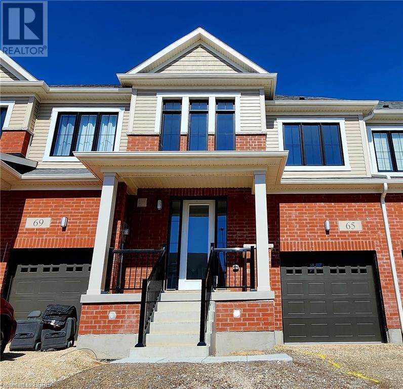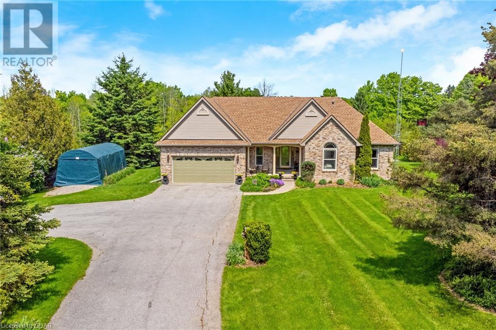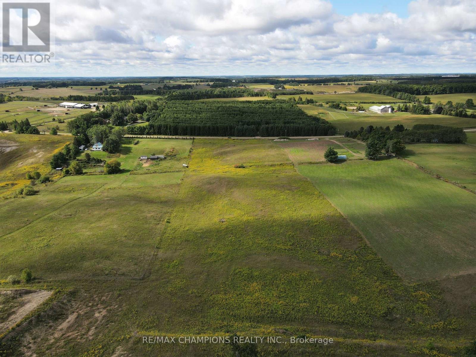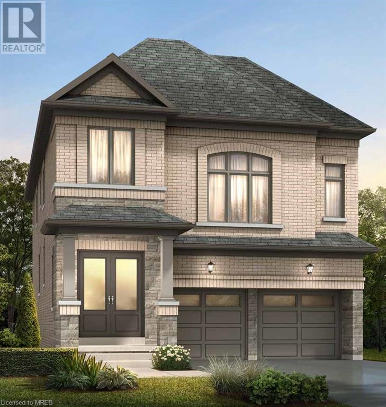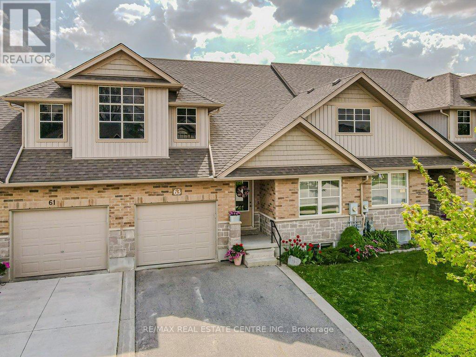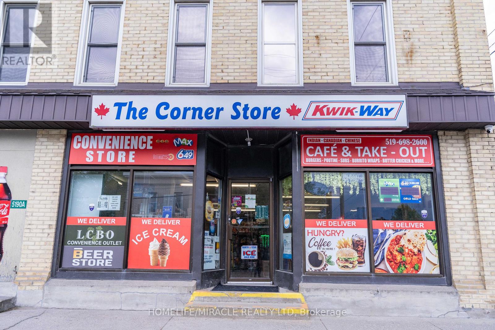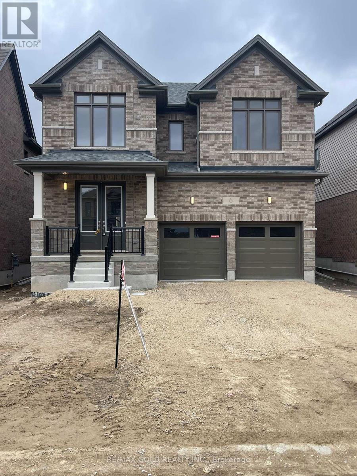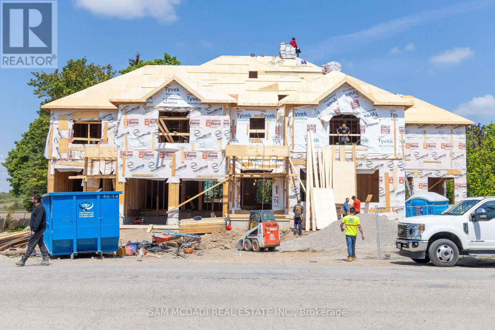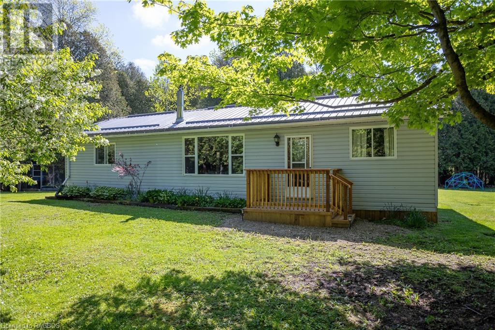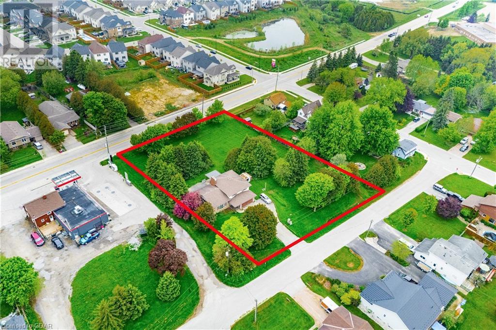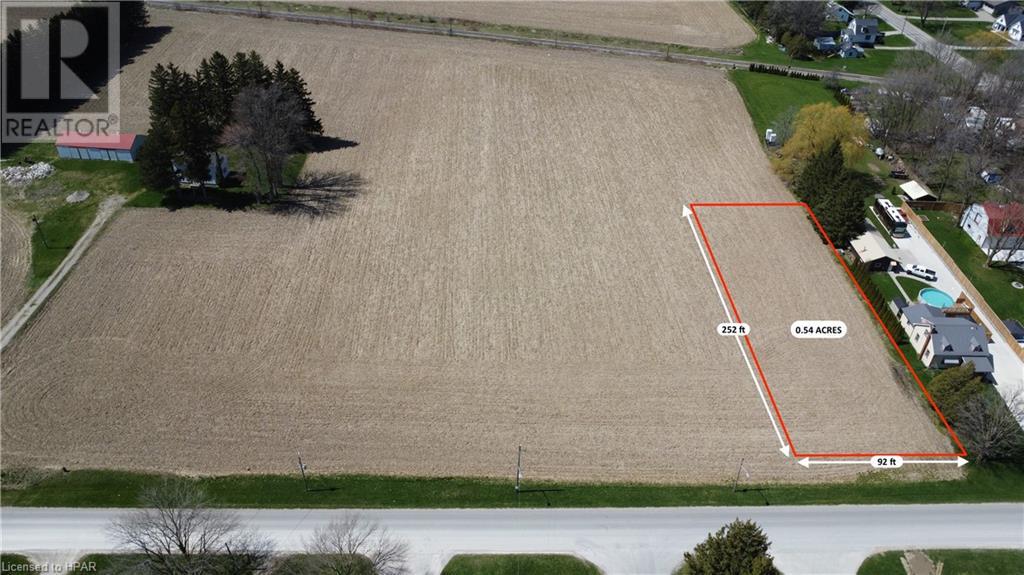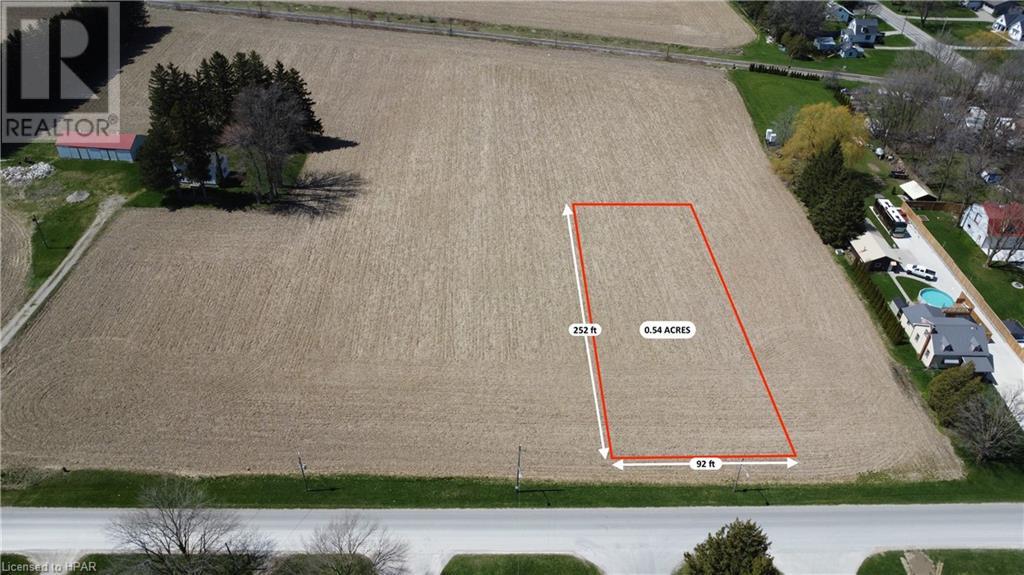Listings
63 Clegg Road Road
Elora, Ontario
Nestled In The Picturesque Town of Elora. This Well Maintained Freehold Bungalow Townhome Features An Open Concept Floor Plan That Welcomes You With Cathedral Ceilings & Skylights, Providing An Abundance Of Sunlight Throughout The Day. Well Appointed Bedrooms With A 3-Piece Ensuite Off The Primary, And A Main Floor Laundry Room With Exit To The Garage. The Basement Features An Oversized Rec Area With Gas Fireplace, 2 Spacious Bedrooms, 3-Piece Bathroom With Walk-In Shower, Ample Storage and Quality Laminate Flooring Throughout. Enjoy The South Facing and Professionally Landscaped Yard & The Ability To Park 2 Cars Side-By-Side On The Driveway. Over 2,500 sq.ft. of Finished Space Located On A Quiet Street Surrounded By Million Dollar Homes. Just A Short Distance From The Charming Shops, Cafes, and Restaurants Of Downtown Elora, As Well As Many Scenic Parks & Trails. This Home Offers The Perfect Blend of Small-Town Charm and Modern Convenience. (id:51300)
RE/MAX Real Estate Centre Inc Brokerage
9214 Sideroad 17 Road
Erin, Ontario
Claim a piece of history and craft your future within the enchanting walls of this historic school house conversion. Nestled on nearly 4 acres of idyllic land, this magical property boasts a natural swimming pond, cascading waterfall, and tranquil dock for pure relaxation.Escape the mundane and embrace cottage life without the long commute. This 1862 home blends modern renovations with timeless charm. As you enter Coningsby Hamlet, a whimsical world unfolds before you, welcoming you with a spacious driveway and a charming three-car garage.Step through the original grand wooden door into a cozy sanctuary, where a library with a wood-burning fireplace brings warmth. Marvel at the vaulted wood-beamed ceiling and exposed stone walls that adorn the loft and cottage bedroom, each detail a testament to the home's storied past.The family room, with its stone wood-burning fireplace, offers a cozy haven for winter nights spent with loved ones. The dome shaped sunroom, bathed in natural light from surrounding floor to ceiling windows, invites you to immerse yourself in the beauty of your private retreat.Moving on to the new, get excited with your spacious master bathroom featuring a large jacuzzi bathtub and 270 degrees of windows, providing abundant natural light and stunning views of the forest and garden.Step out into a garden of dreams, where spectacular perennial blooms and the serene natural swimming pond beckon. The views extend to a majestic cedar forest, inviting you to explore.This unique property is a must-see, a magical blend of past and present, offering a lifestyle of unparalleled charm and tranquility. (id:51300)
Rare Real Estate
14 Hillcrest Street W
South Bruce, Ontario
**Charming Fourplex in Teeswater, ON Ideal Investment Opportunity!** Located at 14 Hillcrest St W, this fourplex offers an excellent chance to own a multi-unit property in the heart of Teeswater. Each unit provides ample living space, making it perfect for potential tenants or a multi-generational family. The property boasts a spacious lot 75x350ft that goes all the way to the Teeswater River. Walking walking distance to two schools, 30 minute drive to Lake Huron. Enjoy canoeing & kayaking from your own backyard! ***Please note:** This property is being sold in **as is, where is** condition, presenting a unique opportunity for those looking to invest in or renovate a multi-family residence. No HVAC. Access to natural gas at lot line. Hydro, Municipal water & Sewer available. Will require all new mechanicals. Approx 3,000 sq.ft *measurements should be verified by the buyer* Dont miss out on this incredible investment potential in Teeswater! Bring your design & vision! (id:51300)
Harvey Kalles Real Estate Ltd.
117 Lou's Boulevard
Guelph/eramosa, Ontario
Welcome to 117 Lous Blvd, built in 1996 and lovingly maintained by its original owners, this charming family home is a rare find. Situated on a large, beautifully landscaped lot measuring 67 x 132 feet, the property boasts meticulously kept gardens that create a serene and welcoming atmosphere. Inside, the great floorplan offers a seamless flow through the spacious rooms, ideal for both everyday living and entertaining. The home features three generously sized bedrooms and two full bathrooms, all with contemporary fixtures and finishes. The double-car garage provides ample space for vehicles and additional storage. At the back of the house, there is a lovely wood deck that offers the perfect spot for outdoor gatherings and relaxation. Additionally, the unfinished basement presents a blank canvas, ready for you to customize to suit your needs. This home combines classic appeal with modern comforts, making it the perfect place for a new family to create their own memories. Dont miss this opportunity to own a meticulously maintained property on one of the most desirable streets in Rockwood! (id:51300)
Royal LePage Royal City Realty Ltd.
4151 Ennisclare Drive
Milton, Ontario
A masterpiece of luxury living in the Ennisclare Woods community of rural Milton. This luxurious 5-bdrm, 4.5-bath bungaloft boasts an I/G pool, 3-car garage with separate entrance loft area above, perfect for an in-law suite. Meticulously updated from top to bottom, this residence is move-in ready, offering an unparalleled lifestyle. Set on a 2 acre property that backs directly onto 90 acres of common land, with trails at your doorstep. The custom-crafted 9.5-foot solid wood entry door sets the tone for opulence within. Inside, features include herringbone engineered wood floors, updated handrails, and staircases. The kitchen has custom newly painted cabinetry, heated travertine marble floors, quartz countertops & backsplash, 6-burner Italian Bertazzoni gas cooktop, two Miele wall ovens, & custom-paneled fridge & DW, a coffee station completes the perfect setup. The main floor hosts a formal dining room that opens onto a sitting room with built-in bar area, a laundry room, office, family room, eat-in breakfast room, and mudroom equipped with ample storage, a dog/boot wash station, & two luxurious bedrooms, including primary suite w ensuite featuring a massive walk-in shower, heated floors, heated towel rack, & custom walk-in closet. Second bedroom also has its own newly updated ensuite bath. The crowning jewel of the main level is the vaulted ceiling Muskoka 4-season room, providing breathtaking views of the wooded area through custom floor to ceiling windows, gas fireplace, & heated lux vinyl flooring. The 2nd level includes 3 additional bdrms & a spacious games room, complete with pool table. The basement is an entertainment haven w state-of-the-art home cinema w sound system & star ceiling, bar & concessions stand, recreation room, craft room, home gym. Outdoor living is equally impressive w an in-ground pool, outdoor BBQ and smoking kitchen, & landscaped gardens. The property features new windows/doors/roof, just too many upgrades to list. See attachment. (id:51300)
Revel Realty Inc.
68 Mcnab Street E
Elora, Ontario
Fabulous Elora Retreat! (id:51300)
Red Brick Real Estate Brokerage Ltd.
84 Sophia Street
Elora, Ontario
Nestled on one of the most sought after streets in Elora, in a serene tree lined neighborhood and just a short stroll to the historic downtown shops and dining experiences along the Grand River. This completely renovated (‘2023/’2024) multi-level home offers large living spaces inside and out, with over 2700 sq.ft. of exceptional craftmanship and detail throughout. Custom kitchen with elegant matte white appliances, compliments the bright white kitchen with quartz countertops, 10.5’ island and seating and hidden custom pull out drawers and coffee station and commercial ice maker. Walkout off the kitchen to the large timber frame decking with fir covered tongue and groove vaulted ceiling, fan, glass railings and stairs to fully fenced backyard. Open concept living room with vaulted beamed ceiling and floor to ceiling stone linear natural gas fireplace and light plank engineered hardwood throughout. Large dining area takes full advantage of the homes’ southern exposure. Spacious bedroom and 4 pc. bath complete this level, as you walk up to the master suite with vaulted beamed ceiling, WI closet and 5 pc. luxury ensuite bathroom. Main floor features 2pc. guest bathroom, laundry/mud room and access to oversized 1 ½ car garage. The newly finished lower level spills with natural light from the large above grade windows and light plank flooring. Two additional bedrooms, 4 pc. bath and added storage and all new utility room. Set on a large pool sized lot with large outdoor partially insulated shed for the hobbiest; ample room to enjoy your peaceful outdoor oasis right at home. This home and property truly must be seen to appreciate the quality finishes and well thought out design. Come have a look, before this home finds it’s way into another family’s heart ! (id:51300)
Keller Williams Home Group Realty
4151 Ennisclare Drive
Milton, Ontario
A masterpiece of luxury living in the Ennisclare Woods community of rural Milton. This luxurious 5-bdrm, 4.5-bath bungaloft boasts an I/G pool, 3-car garage with separate entrance loft area above, perfect for an in-law suite. Meticulously updated from top to bottom, this residence is move-in ready, offering an unparalleled lifestyle. Set on a 2 acre property that backs directly onto 90 acres of common land, with trails at your doorstep. The custom-crafted 9.5-foot solid wood entry door sets the tone for opulence within. Inside, features include herringbone engineered wood floors, updated handrails, and staircases. The kitchen has custom newly painted cabinetry, heated travertine marble floors, quartz countertops & backsplash, 6-burner Italian Bertazzoni gas cooktop, two Miele wall ovens, & custom-paneled fridge & DW, a coffee station completes the perfect setup. The main floor hosts a formal dining room that opens onto a sitting room with built-in bar area, a laundry room, office, family room, eat-in breakfast room, and mudroom equipped with ample storage, a dog/boot wash station, & two luxurious bedrooms, including primary suite w ensuite featuring a massive walk-in shower, heated floors, heated towel rack, & custom walk-in closet. Second bedroom also has its own newly updated ensuite bath. The crowning jewel of the main level is the vaulted ceiling Muskoka 4-season room, providing breathtaking views of the wooded area through custom floor to ceiling windows, gas fireplace, & heated lux vinyl flooring. The 2nd level includes 3 additional bdrms & a spacious games room, complete with pool table. The basement is an entertainment haven w state-of-the-art home cinema w sound system & star ceiling, bar & concessions stand, recreation room, craft room, home gym. Outdoor living is equally impressive w an in-ground pool, outdoor BBQ and smoking kitchen, & landscaped gardens. The property features new windows/doors/roof, just too many upgrades to list. See attachment. (id:51300)
Revel Realty Inc. Brokerage
117 Lou's Blvd
Rockwood, Ontario
Welcome to 117 Lou’s Blvd, built in 1996 and lovingly maintained by its original owners, this charming family home is a rare find. Situated on a large, beautifully landscaped lot measuring 67 x 132 feet, the property boasts meticulously kept gardens that create a serene and welcoming atmosphere. Inside, the great floorplan offers a seamless flow through the spacious rooms, ideal for both everyday living and entertaining. The home features three generously sized bedrooms and two full bathrooms, all with contemporary fixtures and finishes. The double-car garage provides ample space for vehicles and additional storage. At the back of the house, there is a lovely wood deck that offers the perfect spot for outdoor gatherings and relaxation. Additionally, the unfinished basement presents a blank canvas, ready for you to customize to suit your needs. This home combines classic appeal with modern comforts, making it the perfect place for a new family to create their own memories. Don’t miss this opportunity to own a meticulously maintained property on one of the most desirable streets in Rockwood! (id:51300)
Royal LePage Royal City Realty Brokerage
46 Mary Watson Street
North Dumfries, Ontario
* Immaculate! Brand New 4-Bed & 4 Bath Detached Home!* Main Floor features Foyer, Powder Room and open concept spacious Living and Dining area leading to Modular Kitchen with S/S Appliances, Quartz Counter, Centre Island and Breakfast Area. Upper Floor features Great Media Room, Generous sized 4-Bed & 3 Bath and Laundry room. Double Car Garage with rough-in for EV. Prime Location: Newly Developed Community, Close proximity to amenities such as shops, restaurants, schools, parks, 401 Hwy and more. New Appliances: Enjoy the convenience and efficiency of brand new appliances throughout the home. Never Lived In: Be the very first to experience luxury and comfort of this pristine property. Don't miss out on this rare opportunity to lease a brand new home. **** EXTRAS **** Tenant Pays 100% utilities including Hot Water Tank Rental. (id:51300)
Sutton Group - Realty Experts Inc.
8958 Wellington 22 Road
Erin, Ontario
Beautiful brick bungalow on an immaculately manicured 1-acre lot in rural Erin. This home features an open-concept living space with soaring cathedral ceilings in the living room, a gas fireplace, and a dining room with a walkout to an enclosed patio overlooking the backyard. The large kitchen boasts stainless steel appliances, breakfast bar and access to the garage. The main floor includes laundry, pot lights and hardwood floors. The primary bedroom offers a 3-piece ensuite bathroom leading to a walk-in closet. Three additional bedrooms and a full bathroom complete the main level.The finished basement has potential for a separate entrance and includes an two additional bedrooms, a large, luxurious bathroom with heated floors, a wet bar, a gas fireplace, and an 800-bottle wine cellar with natural temperature control. The lush backyard features a shed, gardens, and trees for privacy. Located in rural Erin, this property offers a peaceful escape from city life, ideal for those seeking a slower pace and a connection with nature, all while being just a short drive from Hillsburgh. **** EXTRAS **** Updates include: Basement 2019, Attic Insulation 2019, Retaining Wall 2018 (id:51300)
Real Broker Ontario Ltd.
5549 Sixth Line
Guelph/eramosa, Ontario
145 acres of slightly rolling productive cash crop land with approximately 140 acres in Guelph-Eramosa. The century red brick home is in disrepair and deemed uninhabitable. There is an old bank barn and a quonset hut that is suitable for storage. The property is close to all amenities in Guelph, Rockwood, Fergus and Erin with serene views. (id:51300)
Royal LePage Royal City Realty Ltd.
65 John Carpenter Road
North Dumfries, Ontario
Welcome to your oasis in the serene city of North Dumfries! Step into a pristine, BRAND NEW townhome nestled in a newly developed area, inviting you to experience modern comfort and convenience. This exquisite townhome boasts 3 spacious bedrooms and 2+1 bathrooms, offering ample space for relaxation and rejuvenation. As you enter, you'll be greeted by an inviting open-concept layout, seamlessly blending the kitchen, dining, and great room areas. Flooded with natural light, this space creates a warm and welcoming ambiance for gatherings with loved ones. The kitchen is a culinary haven, equipped with state-of-the-art appliances and ample counter space, inspiring culinary creativity. A convenient powder room on this level ensures ease and comfort for your guests. Venture upstairs to discover the epitome of luxury in the primary bedroom, featuring a lavish ensuite complete with a dual vanity, separate shower, and indulgent tub—a sanctuary for unwinding after a long day. Two additional generously-sized bedrooms offer versatility for children, guests, or home offices, while a convenient laundry room adds practicality to your daily routine. This property harmonizes comfort and functionality, providing a haven for those who appreciate the finer things in life. Don't miss the opportunity to make this dream home yours—schedule your showing today and embark on a journey to elevated living! (id:51300)
Pay It Forward Realty
8958 Wellington 22 Road
Erin, Ontario
Beautiful brick bungalow on an immaculately manicured 1-acre lot in rural Erin. This home features an open-concept living space with soaring cathedral ceilings in the living room, a gas fireplace, and a dining room with a walkout to an enclosed patio overlooking the backyard. The large kitchen boasts stainless steel appliances, breakfast bar and access to the garage. The main floor includes laundry, pot lights and hardwood floors. The primary bedroom offers a 3-piece ensuite bathroom leading to a walk-in closet. Three additional bedrooms and a full bathroom complete the main level. The finished basement has potential for a separate entrance and includes an two additional bedrooms, a large, luxurious bathroom with heated floors, a wet bar, a gas fireplace, and an 800-bottle wine cellar with natural temperature control. The lush backyard features a shed, gardens, and trees for privacy. Located in rural Erin, this property offers a peaceful escape from city life, ideal for those seeking a slower pace and a connection with nature, all while being just a short drive from Hillsburgh. Updates include: Basement 2019, Attic Insulation 2019, Retaining Wall 2018 (id:51300)
Real Broker Ontario Ltd.
0000 8th Line
Erin, Ontario
Beautiful Building Lot Waiting For Your Dream Home! 7.88 Acres Of Cleared, Rolling Land With Long Views Over The Countryside And Neighbouring Equestrian Farms. Would Be Ideal For A Walk-Out. The Property Is Ideally Located 25 Minutes To Georgetown And 10 Minutes To Orangeville. **** EXTRAS **** Very Nice View Of Landscape And Pond (id:51300)
RE/MAX Champions Realty Inc.
46 Mary Watson Street
Waterloo, Ontario
* Immaculate! Brand New 4-Bed & 4 Bath Detached Home!* Main Floor features Foyer, Powder Room and open concept spacious Living and Dining area leading to Modular Kitchen with S/S Appliances, Quartz Counter, Centre Island and Breakfast Area. Upper Floor features Great Media Room, Generous sized 4-Bed & 3 Bath and Laundry room. Double Car Garage with rough-in for EV. Prime Location: Newly Developed Community, Close proximity to amenities such as shops, restaurants, schools, parks, 401 Hwy and more. New Appliances: Enjoy the convenience and efficiency of brand new appliances throughout the home. Never Lived In: Be the very first to experience luxury and comfort of this pristine property. Don't miss out on this rare opportunity to lease a brand new home. EXTRAS : Tenant Pays 100% utilities including Hot Water Tank Rental. (id:51300)
Sutton Group Realty Experts Inc
63 Clegg Road
Centre Wellington, Ontario
Nestled In The Picturesque Town of Elora. This Well Maintained Freehold Bungalow Townhome Features An Open Concept Floor Plan That Welcomes You With Cathedral Ceilings & Skylights, Providing An Abundance Of Sunlight Throughout The Day. Well Appointed Bedrooms With A 3-Piece Ensuite Off The Primary, And A Main Floor Laundry Room With Exit To The Garage. The Basement Features An Oversized Rec Area With Gas Fireplace, 2 Spacious Bedrooms, 3-Piece Bathroom With Walk-In Shower, Ample Storage and Quality Laminate Flooring Throughout. Enjoy The South Facing and Professionally Landscaped Yard. Over 2,500 sq.ft. of Finished Space Located On A Quiet Street Surrounded By Million Dollar Homes. **** EXTRAS **** Just A Short Distance From The Charming Shops, Cafes, and Restaurants Of Downtown Elora, As Well As Many Scenic Parks & Trails. This Home Offers The Perfect Blend of Small-Town Charm and Modern Convenience. (id:51300)
RE/MAX Real Estate Centre Inc.
5190 Ament Line
Wellesley, Ontario
Excellent LCBO Agency, Convenience Store, Food Store & Vape Store recently opened business in Linwood, ON is For Sale. Located at the intersection of Ament Line A/Manser Rd. Surrounded by Fully Residential Neighbourhood, close to Waterloo and much more. Great business with High Sales Volume, Low Rent, Long Lease and so much opportunity to grow the business even more. Full Basement included for extra storage. High Sales Volume, Rent: $2500/m + TMI + HST, Lease: Existing + 5 years option to renew, Store Area: Approx. 3200sqft. (id:51300)
Homelife/miracle Realty Ltd
6 Mary Watson Street
North Dumfries, Ontario
We are thrilled to present this beautiful newly constructed detached property featuring 4 bedrooms and 3.5 bathrooms. This home boasts numerous upgrades such as 9 ft ceilings, hardwood floors, and an easily accessible second-floor laundry. The open concept layout allows for plenty of natural light and showcases a cozy gas fireplace. The kitchen is a focal point with its open concept design, huge cabinets for ample storage, and a center island for convenience. Located with quick access to the 401, this property is also close to various amenities including schools, shopping centers, parks, and restaurants. **** EXTRAS **** Brand New Appliances. (id:51300)
RE/MAX Gold Realty Inc.
7464 Leslie Road N
Puslinch, Ontario
Very Rare Opportunity to Live & Work in Paradise! Clever Never Lived In Residential/ Commercial On Prime Location On Highway 6 & 401. Live in Nature With Direct Connections in Every Direction!. Optimize Living & Income! MAIN HOUSE: 4,200 Sq Ft. Stunning Open Concept. 4 Bed, 20 feet Coffered Ceilings, Mouldings, Designer Kitchen With Sub-Zero Fridge.2ND DWELLING: 1,200 Sq Ft. Separate Entrance 2 Bed 2 Bath, Great Room, Kitchen & Laundry. Perfect for Rental or In Laws. OFFICE/ COMMERCIAL: Dedicated Main Front Door, Open Space & Bathroom with Allowed Commercial Signage (Perfect for Any Profession such as Lawyer, Vet, Dentist etc.).W/O Finished Basement, Perfect for Rental or In Laws. Great Access & Exposure for Commercial & Yet Peaceful Set Up for Living in the Country. Parking for 12+ cars & Landscaping. This Home Has it All: Luxury, Privacy & Income Potential Galore. Unparalleled Opportunity to Live and Work in a Serene Setting! This ingeniously designed, never-before-lived-in residential/commercial property is strategically located at the prime junction of Highway 6 & 401. Experience the tranquility of nature with the convenience of direct connections in every direction. This property is the perfect blend of comfortable living and income generation! (id:51300)
Sam Mcdadi Real Estate Inc.
134 Paisley Drive
Chatsworth (Twp), Ontario
Welcome to this charming 4+ acre hobby farm, featuring a 3-bedroom bungalow designed for comfortable main floor living. The home greets you with a spacious foyer, leading to a convenient laundry/dining room, a cozy mudroom, a bright living room, 4-piece bathroom, and a well-appointed kitchen complete with a pantry and updated cupboards. The primary bedroom, along with two additional bedrooms, provides ample space for family or guests. Enjoy serene views from the covered sun deck or the cheerful sunroom, both overlooking a picturesque creek and beautifully treed grounds. The property includes a large detached (32'x82') insulated and heated shop/garage with a new concrete floor, ideal for storage, a workshop, or even a recreation space. For pet lovers, there's a convenient dog kennel, providing a safe and comfortable space for your furry friends. The home is primarily heated with a wood pellet stove but also has wall-mounted electric heating for added convenience. Equestrian enthusiasts will appreciate the 3-horse barn, hay and straw storage, chicken coop, new paddock, and wood shed. Additionally, there is a 26'x32' shed heated with a woodstove, featuring a cold storage room—perfect for hunters. A tributary stream to the Saugeen River runs through the property, offering good fishing opportunities and a reliable water source that never dries up. Recent updates include a new eavestrough on house + garage (2019), new pump, hot water tank, UV light, and filter. This peaceful and private retreat is ready for you to call home. Don't miss the opportunity to own this unique and versatile property. Please call your REALTOR® to schedule a viewing today! (id:51300)
Royal LePage Rcr Realty Brokerage (Os)
575 Hill Street E
Fergus, Ontario
This property is being sold as a potential future development opportunity. Property has frontage on 2 streets - 190 feet on Hill Street East and 191 feet of frontage on Garafraxa Street East. Slightly irregular depth - with 219 feet on the east perimeter and 196 feet on the west side. Subject property is currently legally 2 lots. An existing house is presently situated on the property - a solid custom built 1970's sidesplit offering over 2800 square feet of finished living space with 4 bedrooms and 2 bathrooms. Prospective buyers are encouraged to reach out to township / their consultants to perform due diligence / investigate possibilities - including possible zoning changes/feasibility of multi-residential or commercial development. (id:51300)
Mochrie & Voisin Real Estate Group Inc.
3190 Rd 122
St. Pauls, Ontario
Half-acre building lot in a quiet hamlet setting. If you've been looking to build but haven't found the perfect lot, this is an excellent opportunity. With a 92-foot frontage and over 250 feet in depth, you have plenty of options for your homes size and design. Conveniently located on the southern edge of St. Pauls, across from the entrance to the park, community centre, baseball diamonds, and soccer fields. It's an easy commute to the amenities of Stratford or St. Marys. Community water service is available. Contact your REALTOR® to discuss this opportunity! (id:51300)
RE/MAX A-B Realty Ltd (St. Marys) Brokerage
3186 Rd 122
St. Pauls, Ontario
Half-acre building lot in a quiet hamlet setting. If you've been looking to build but haven't found the perfect lot, this is an excellent opportunity. With a 92-foot frontage and over 250 feet in depth, you have plenty of options for your homes size and design. Conveniently located on the southern edge of St. Pauls, across from the entrance to the park, community centre, baseball diamonds, and soccer fields. It's an easy commute to the amenities of Stratford or St. Marys. Community water service is available. Contact your REALTOR® to discuss this opportunity! (id:51300)
RE/MAX A-B Realty Ltd (St. Marys) Brokerage

