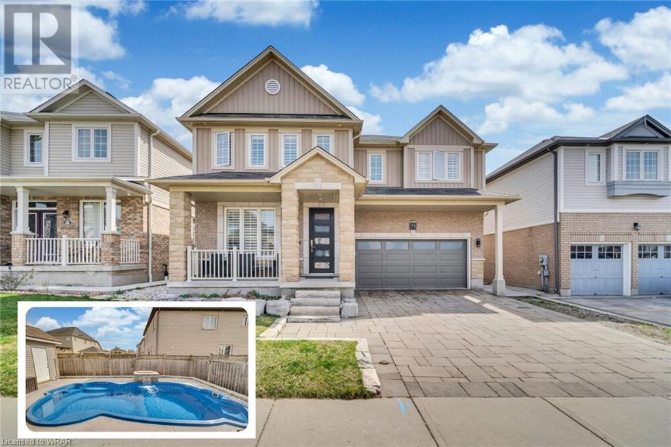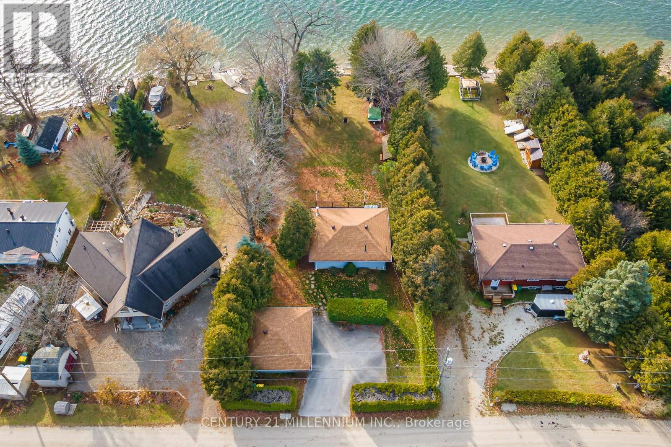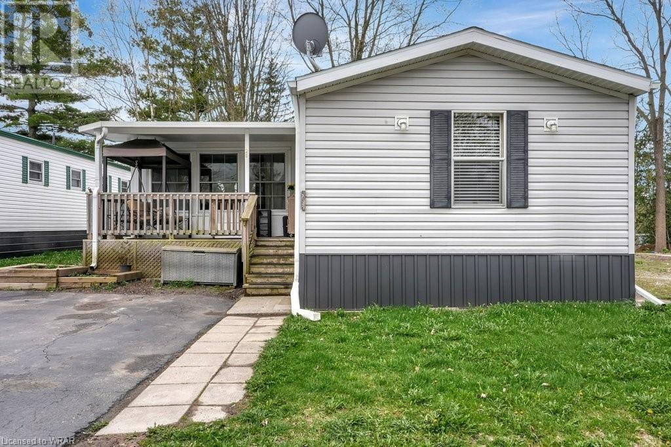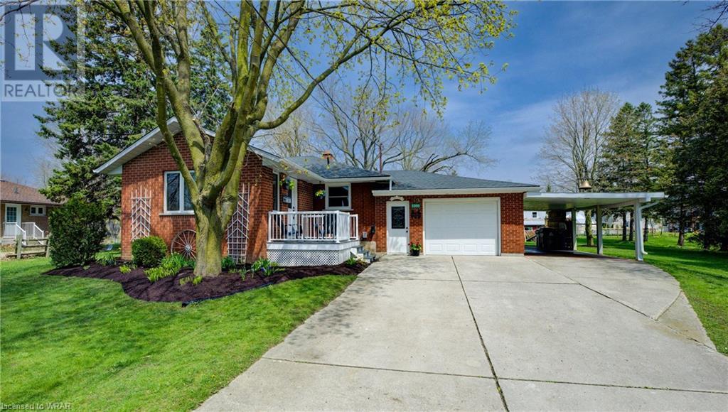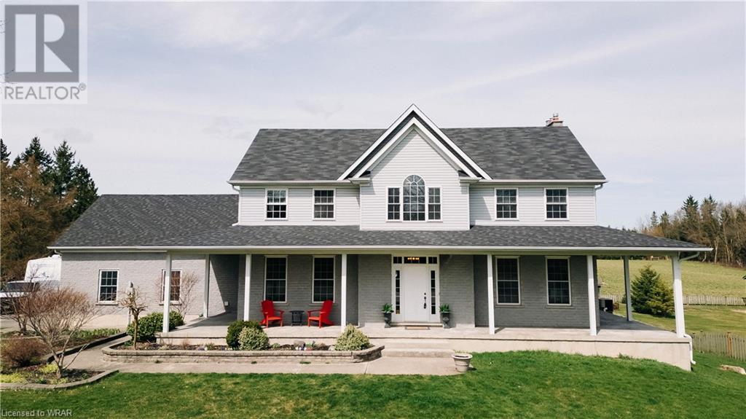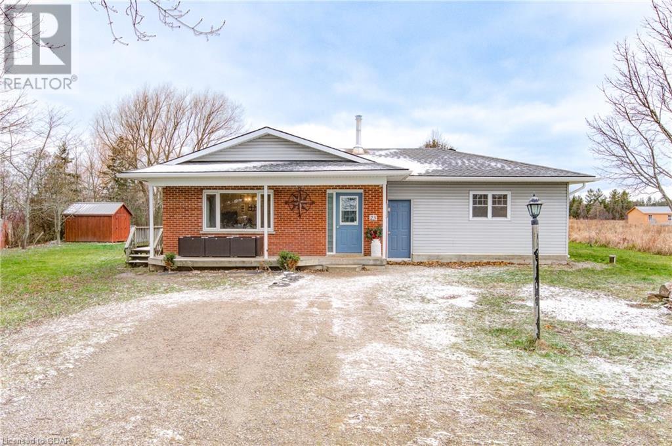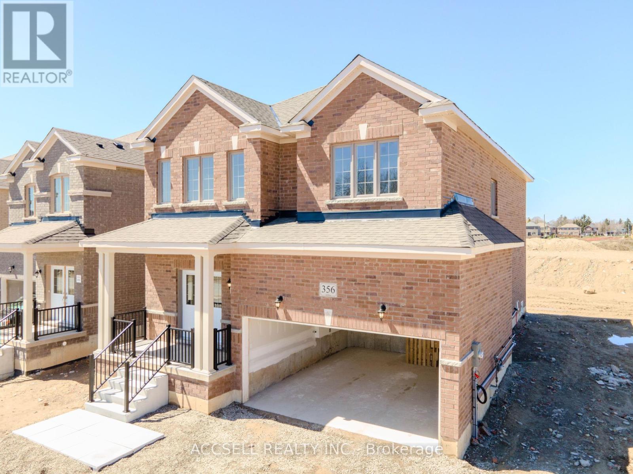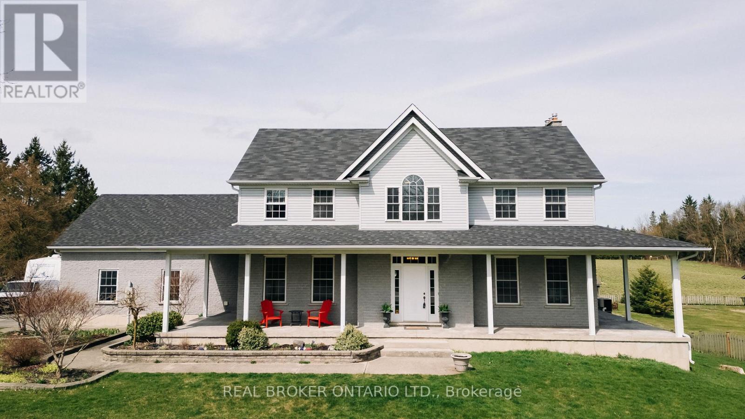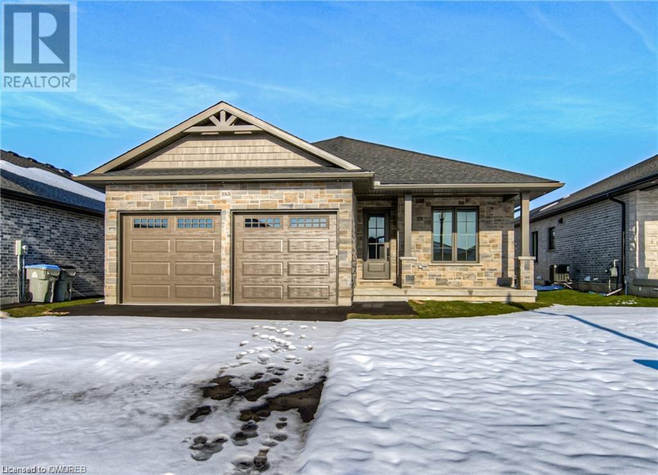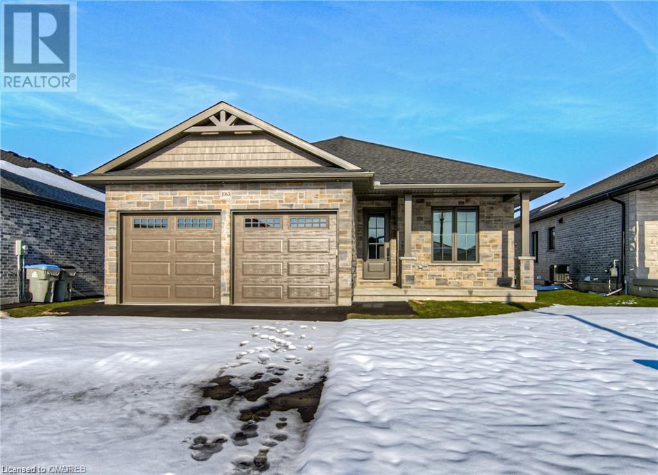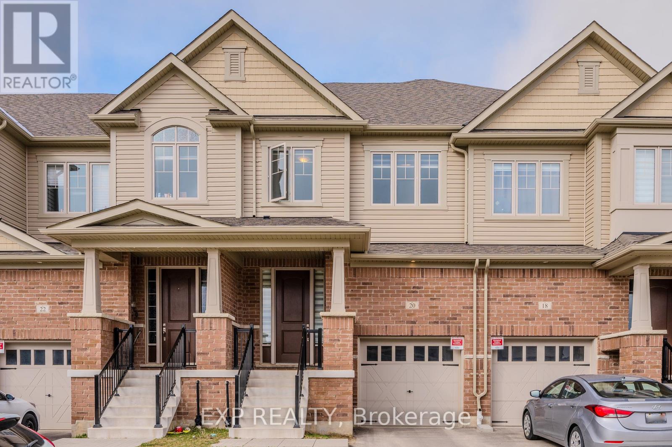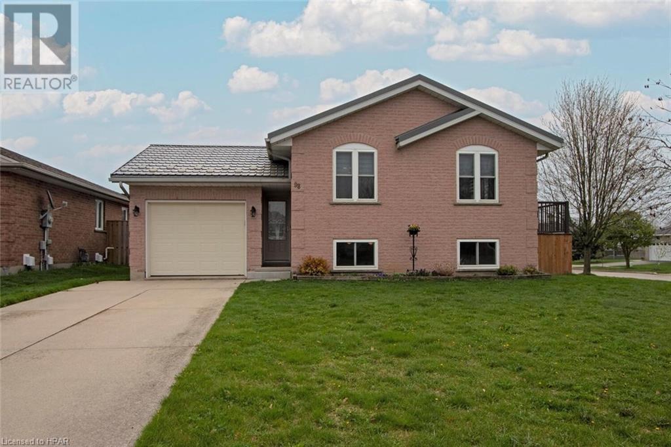Listings
71 Dolman Street
Breslau, Ontario
Welcome to 71 Dolman Street, Breslau, a blend of luxury and elegance. Step into the grand foyer adorned with a captivating accent wall, setting the tone for the beauty within. This stunning residence features an office space with voguish cabinets and a main level boasting 9ft ceilings, stylish light fixtures, and luxurious tiles throughout. The chef's dream kitchen offers a sprawling 14 foot center island, granite counters, trendy backsplash, and high-end SS appliances. The adjacent dining area and cozy living room with fireplace invite gatherings and relaxation. Upstairs, hardwood flooring leads to 4 spacious bedrooms, including 2 master rooms with private ensuites. The fully finished basement offers flexible entertainment space. Outside, the fenced backyard oasis features an inground heated pool, waterfall, including a full washroom with shower to make sure the house does not get wet. Composite deck, and concrete patio, finish this stunning backyard oasis. An oversized 2.5 car garage with a Super Charger adds convenience. Located in desirable Breslau with easy access to amenities, this home is a must-see. Schedule a viewing today! (id:51300)
RE/MAX Twin City Realty Inc.
148 Lakeshore Blvd
Grey Highlands, Ontario
Open House this May 4, 2024 (Saturday) at 12:00 PM - 2:00 PM. A dream for any buyer! The perfect year-round residence or weekend retreat offering an idyllic waterfront view of Lake Eugenia & set on a premium lot. The open-concept main floor is anchored by a wood-burning fireplace & the perfect space for everyday living & entertaining. The lower level has a walkout, lookout windows & high ceilings making it the perfect extra living space or for adding a bedroom. Step outside into your waterfront oasis where you'll find a large deck with a glass railing that gives unobstructed views while in the hot tub or hanging out on the deck and taking in the sunsets. A hard bottom shoreline invites you to enjoy a swim, complemented by the dock for your boats, to venture out & explore the lake. The existing shed could easily be converted to a bunkie. Detached double car garage built in 2021 w/ B/I storage. Many renovations done throughout the years, see the feature sheet for a list of improvements. Come experience this Lake Eugenia today! **** EXTRAS **** The area is known for its golf, hiking & trails, skiing, and access to hamlets all over with cafes, restaurants, and quaint shopping experiences. Road & Lake Association Annual Dues - approximately $330. Dome Shelter Boat House. (id:51300)
Century 21 Millennium Inc.
25 Macpherson Crescent
Flamborough, Ontario
Fantastic opportunity to own an 1120 square foot 2 bedroom, 2 bathroom home in Beverly Hills Estates - a year round, all ages Parkbridge Land Lease Community, located in the peaceful rolling hills of Flamborough. The central location provides easy access to Cambridge, Guelph, Waterdown, and Milton. 25 MacPherson sits on a generous sized lot providing not only space but privacy as well. As you approach the home you are welcomed with a charming covered porch witch measures 14’ x 8’5”. It’s a nice spot to greet guests and neighbours or unwind after a long day. The open and inviting floor plan features a spacious kitchen with loads cabinets and counterspace. The center island acts as a breakfast bar and is well suited for entertaining. Open to the kitchen is the dining area with room for larger gatherings. The focal point of the home is the 20 x 14 addition with its vaulted ceiling, patio door and ample windows for a bright and airy feel. The primary bedroom is tucked at the rear of the home and has an updated en-suite with a stylish glass walk-in shower plus plenty of closet and storage space. Other features of the property include a double wide drive and a good sized utility shed with a storage loft. Beverly Hills Estates offers a welcoming atmosphere with school bus pick-up right at the entrance. This community offers a fantastic alternative to traditional homeownership, with monthly land lease fees of $621.70 (including property taxes). Parkbridge Land Lease Communities provide peace of mind and a sense of belonging. Visit www.parkbridge.com for more information on Land Lease Communities. (id:51300)
Royal LePage Crown Realty Services Inc. - Brokerage 2
Royal LePage Crown Realty Services
5966 Elm Lane Road
Gowanstown, Ontario
Location location location! This brick bungalow is in THE BEST location you could ask for. The last house on a dead end street, but only minutes to Listowel. A spacious lot with a bit of a forest and the walking trail right beside. Nothing to do here but move in! New Kitchen installed 2020, roof and eavestroughs in 2018, main floor bathroom 2021, basement bathroom and laundry room in 2023. Kitchen and one main floor bedroom window replaced in 2018, other main floor bedroom window in 2021. The main floor consists of a very spacious ‘main living area’, along with 2 bedrooms and a bathroom. In the basement we have; a large rec rooom, a bedroom, bathroom and laundry. Don’t forgot the attached garage for all that storage; and if you need even more - there’s the attached carport as well! This property should check all your boxes, and for the price that it is - you should contact your realtor today to book a showing! (id:51300)
Kempston & Werth Realty Ltd.
4073 Weimar Line
Wellesley, Ontario
LUXURIOUS COUNTRYSIDE LIVING MINUTES FROM THE CITY OF WATERLOO. Introducing to the market for the very first time, this breathtaking custom-built two-story home exuding luxury and class is nestled on over a half-acre plot of land at 4073 Weimar Line in Wellesley. Upon entering the grand foyer, you'll be greeted by soaring 9-foot ceilings and a conveniently located front office and formal dining room. The gourmet eat-in kitchen features a sprawling island, quartz countertops, solid oak custom cabinetry, and brand-new stainless steel appliances. The main level boasts engineered hardwood and ceramic tiles, flooded with natural light from large windows offering scenic views of the surrounding landscape. A spacious family room, powder room, and main-floor laundry complete the space. Upstairs, you’ll discover 4 generously sized bedrooms and a full 4pc bathroom. The lavish primary suite is a true sanctuary, with its 9ft Californian-style tray ceiling, spa-like 4pc ensuite, and spacious walk-in closet with built-ins. The partially finished basement offers the potential for a home theater, gym, or rec room. The true gem of this property is the 14 x 21 ft indoor swimming pool, housed in its own oasis with 16 ft vaulted ceilings, offering year-round enjoyment. But wait, there's more. Sliding glass doors open to a wrap-around porch, and multi-level deck with a built-in pergola, backing onto farmland. Complete with a 3-car garage and a large 38 x 23 ft workshop, hobbyists and DIY enthusiasts alike will have plenty of space to pursue their passions and projects. This home offers the convenience of city amenities with the tranquility of rural living. Don't let this unique opportunity to own this one-of-a-kind home slip away – schedule a showing today! (id:51300)
Real Broker Ontario Ltd.
23 Wellington Street S
Port Albert, Ontario
Is it time to change your lifestyle? This brick bungalow is perfect for the entire family with living room space to entertain guests and a separate family room to allow the children space to play or watch t.v. The Primary bedroom has a walkout to the back deck, linen closet, 3pc ensuite and the convenience of two other large closets. Roof was replaced 2019, appliances purchased approximately 2020, new soffit and fascia (2021), new storage shed (2023), updated flooring in kitchen, bedrooms and two fully renovated bathrooms. This home has a spectacular lot with potential to sever subject to stipulations and is a two minute walk to Lake Huron and sandy beaches. Move in and enjoy living minutes from the beach! Take in the peace and relaxation of the countryside! (id:51300)
RE/MAX Connex Realty Inc
356 Russell St
Southgate, Ontario
Open The Double Entry Doors To Your Beautiful New 2708 Sq Ft. Home. You'll Be Greeted By Gleaming Hardwood Floors Of The Spacious Formal Sitting Area & Dining Room! Walk Into The Gorgeous Eat-In Kitchen With Contrasting Dark Cabinetry & Granite Counter-Tops; Stainless-Steel Appliances (On Order), & An Oversized Island Plus Room For A Full Dining Table. The Kitchen Overlooks The Expansive Family Room Large Enough For Family Lounging And Movie Night On A TV Of Your Dreams! Cannot Forget That This Property Is Situated On A Ravine Lot!!! The Upgraded Staircase Leads To A Large Second Floor Landing 4 Generously Sized Bedrooms; The Primary Bedroom Retreat Features The Perfect Sitting Area, Spa Like Ensuite Bathroom And Walk-In Closet! Located Close To All Amenities In A Sought-After Area Of Dundalk, This Ultra Clean Home Checks All The Boxes! (id:51300)
Accsell Realty Inc.
4073 Weimar Line
Wellesley, Ontario
LUXURIOUS COUNTRYSIDE LIVING MINUTES FROM THE CITY OF WATERLOO. Introducing to the market for the very first time, this breathtaking custom-built two-story home exuding luxury and class is nestled on over a half-acre plot of land at 4073 Weimar Line in Wellesley. Upon entering the grand foyer, you'll be greeted by soaring 9-foot ceilings and a conveniently located front office and formal dining room. The gourmet eat-in kitchen features a sprawling island, quartz countertops, solid oak custom cabinetry, and brand-new stainless steel appliances. The main level boasts engineered hardwood and ceramic tiles, flooded with natural light from large windows offering scenic views of the surrounding landscape. A spacious family room, powder room, and main-floor laundry complete the space. Upstairs, youll discover 4 generously sized bedrooms and a full 4pc bathroom. The lavish primary suite is a true sanctuary, with its 9ft Californian-style tray ceiling, spa-like 4pc ensuite, and spacious walk-in closet with built-ins. The partially finished basement offers the potential for a home theater, gym, or rec room. The true gem of this property is the 14 x 21 ft indoor swimming pool, housed in its own oasis with 16 ft vaulted ceilings, offering year-round enjoyment. But wait, there's more. Sliding glass doors open to a wrap-around porch, and multi-level deck with a built-in pergola, backing onto farmland. Complete with a 3-car garage and a large 38 x 23 ft workshop, hobbyists and DIY enthusiasts alike will have plenty of space to pursue their passions and projects. This home offers the convenience of city amenities with the tranquility of rural living. Don't let this unique opportunity to own this one-of-a-kind home slip away schedule a showing today! (id:51300)
Real Broker Ontario Ltd.
1065 Kincaid Street W
Listowel, Ontario
Welcome to 1065 Kincaid St West, Listowel, Ontario - a versatile and income-generating bungalow property that offers the perfect blend of comfort and convenience. This well-maintained home features six bedrooms and four full bathrooms. Main floor Upper suite has three spacious bedroom and 2 full washrooms, along with beautiful kitchen and laundry room. Attached to upper suite is also a guest bedroom with its own ensuite located in the basement. In addition to its spacious layout, this property is a legal duplex, making it an excellent investment opportunity for rental income or multi-generational living. The basement duplex suite has huge oversize windows, 2 bedrooms, laundry room and luxury bathroom complete with walk in glass shower. Basement suite kitchen is also very well appointed with ample drawers/ island & quartz counters. One of the standout features of this property is the oversize double garage with direct access to the basement suite, providing convenience and privacy for tenants or guests. The large covered deck with a gas line for a BBQ and beautiful backyard offer the ideal setting for outdoor entertaining or relaxation. Located in a desirable neighborhood close to schools, parks, and amenities, this bungalow provides the best of both worlds - a peaceful retreat with all the conveniences of urban living. Plus, it is conveniently located near Walmart, Starbucks, and many restaurants, making shopping and dining options easily accessible. *** other features include *** New High end appliances in Kitchen, California Shutter throughout, 9ft ceilings on main floor. Don't miss your chance to own this exceptional legal duplex bungalow at 1065 Kincaid St West. Schedule a showing today to discover all the possibilities this property has to offer! (id:51300)
Century 21 People's Choice Realty Inc.
1065 Kincaid Street W
Listowel, Ontario
Welcome to 1065 Kincaid St West, Listowel, Ontario - a versatile and income-generating bungalow property that offers the perfect blend of comfort and convenience. This well-maintained home features six bedrooms and four full bathrooms. Main floor Upper suite has three spacious bedroom and 2 full washrooms, along with beautiful kitchen and laundry room. Attached to upper suite is also a guest bedroom with its own ensuite located in the basement. In addition to its spacious layout, this property is a legal duplex, making it an excellent investment opportunity for rental income or multi-generational living. The basement duplex suite has huge oversize windows, 2 bedrooms, laundry room and luxury bathroom complete with walk in glass shower. Basement suite kitchen is also very well appointed with ample drawers/ island & quartz counters. One of the standout features of this property is the oversize double garage with direct access to the basement suite, providing convenience and privacy for tenants or guests. The large covered deck with a gas line for a BBQ and beautiful backyard offer the ideal setting for outdoor entertaining or relaxation. Located in a desirable neighborhood close to schools, parks, and amenities, this bungalow provides the best of both worlds - a peaceful retreat with all the conveniences of urban living. Plus, it is conveniently located near Walmart, Starbucks, and many restaurants, making shopping and dining options easily accessible. *** other features include *** New High end appliances in Kitchen, California Shutter throughout, 9ft ceilings on main floor. Don't miss your chance to own this exceptional legal duplex bungalow at 1065 Kincaid St West. Schedule a showing today to discover all the possibilities this property has to offer! (id:51300)
Century 21 People's Choice Realty Inc.
20 Grassbourne Ave
Kitchener, Ontario
This two-year-old freehold townhouse, nestled in a serene neighborhood, exudes modern sophistication and timeless elegance. With upgrades throughout including high ceilings and laminate floors, the spacious layout offers a luxurious living experience. The inviting living area is perfect for relaxation, while the sleek kitchen beckons culinary enthusiasts. Retreat to the upper level to find a master bedroom oasis and two additional bedrooms. Outside, a private backyard oasis awaits. Surrounded by a vibrant community, this townhouse promises a life filled with adventure and possibility.This two-year-old freehold townhouse, nestled in a serene neighborhood, exudes modern sophistication and timeless elegance. With upgrades throughout including high ceilings and laminate floors, the spacious layout offers a luxurious living experience. The inviting living area is perfect for relaxation, while the sleek kitchen beckons culinary enthusiasts. Retreat to the upper level to find a master bedroom oasis and two additional bedrooms. Outside, a private backyard oasis awaits. Surrounded by a vibrant community, this townhouse promises a life filled with adventure and possibility. (id:51300)
Exp Realty
98 Killoran Crescent
Stratford, Ontario
You've found it! A well cared for home in a great neighbourhood! This 3 bedroom raised bungalow with large kitchen, living and dining rooms, family room and single car garage is just perfect as a starter home, for your family or for empty nesters. It has a raised deck off the kitchen, concrete driveway, patio out back, a large shed, a hidden extra driveway and even a sauna! Lots of updates throughout including new air conditioning, washer and dryer, a metal roof, updated windows and doors. (id:51300)
Sutton Group - First Choice Realty Ltd. (Stfd) Brokerage

