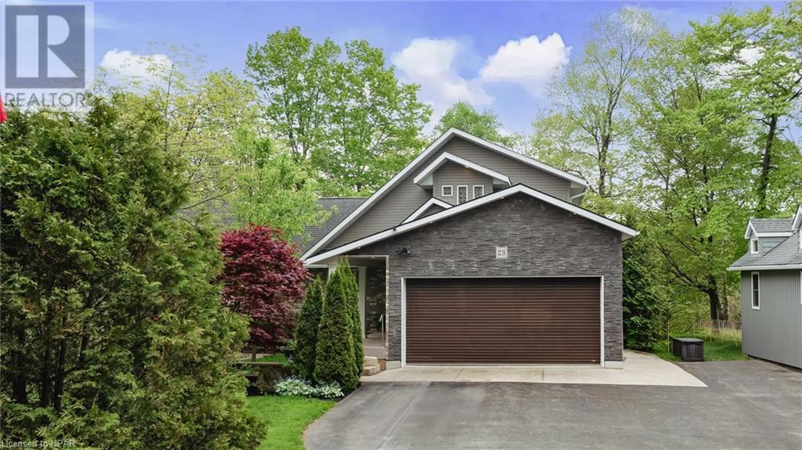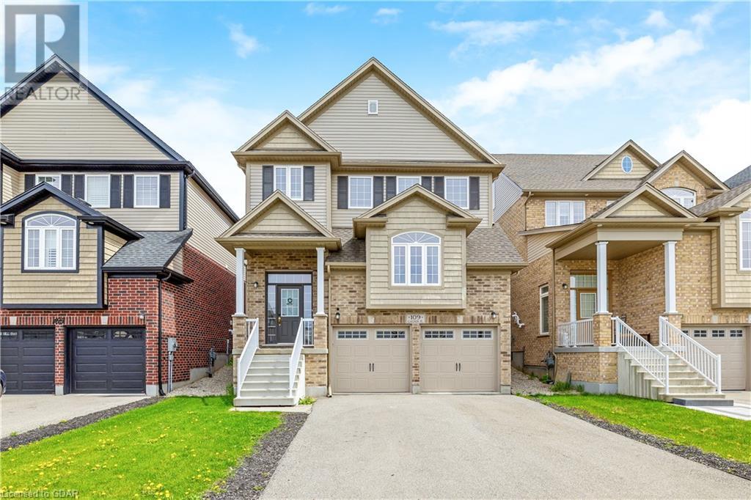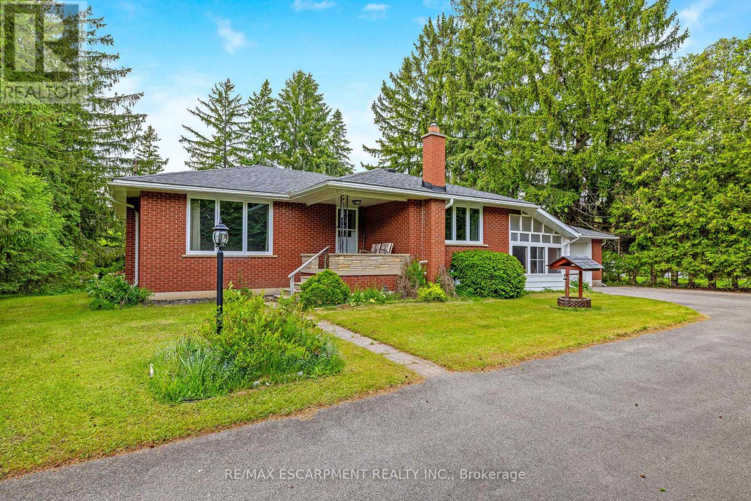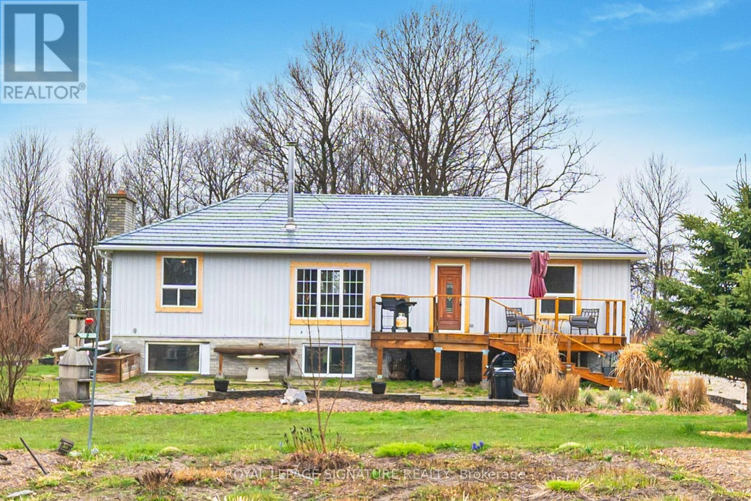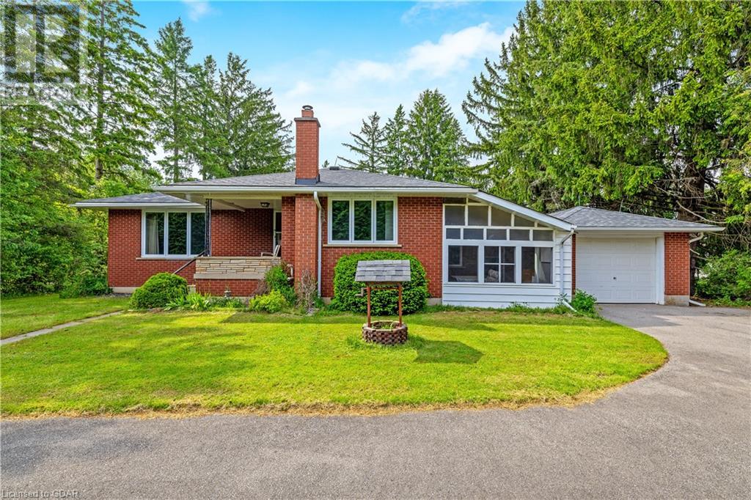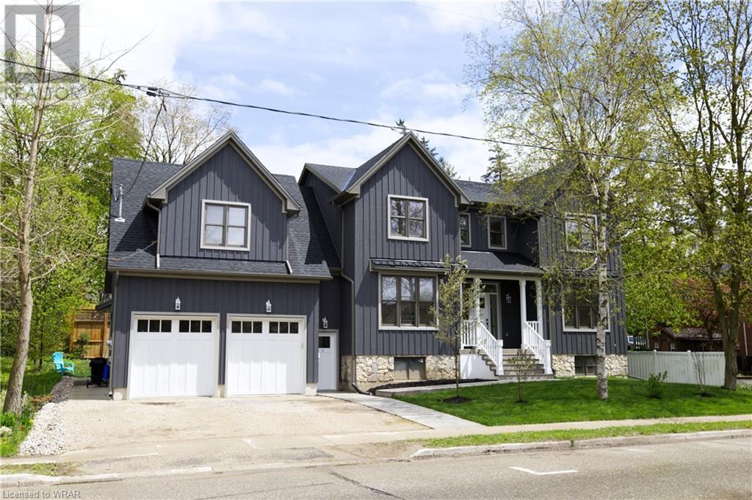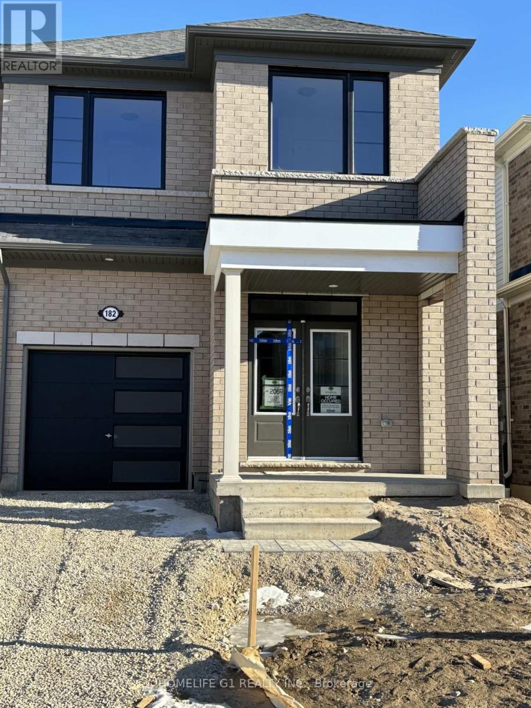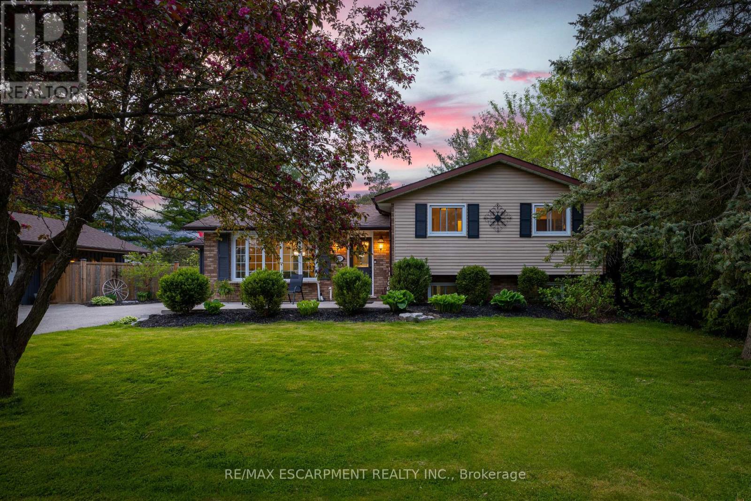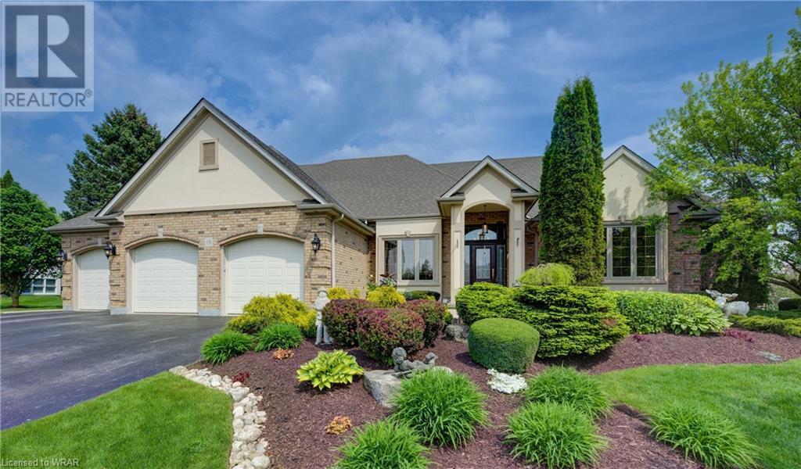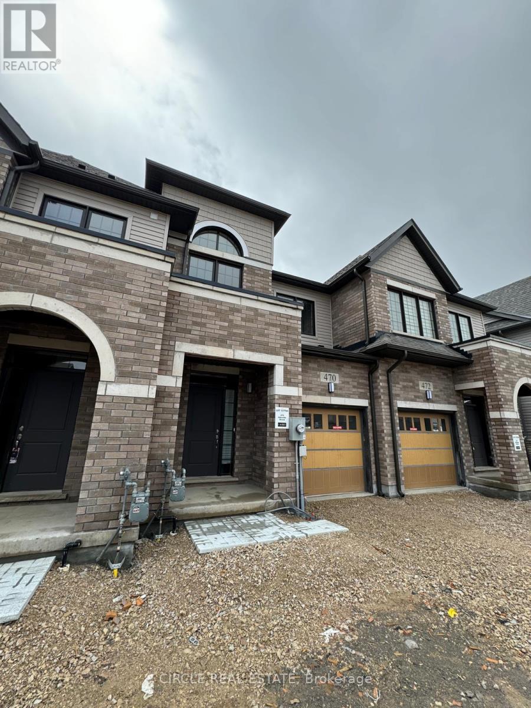Listings
23 Andrew Crescent
Central Huron, Ontario
Whether you have been in search of a full-time lakeside residence or a truly unique weekend getaway, 23 Andrew Crt. has many exclusive features to offer. Perched on a picturesque bluff, the views from this home are truly outstanding. Enjoy captivating views of the lake from the main floor kitchen, living area, large back deck, master bedroom or master bedroom balcony. The home was custom built in 2008 and has been impeccably maintained and upgraded. Some of these upgrades include a custom maple kitchen with well thought-out European storage solutions, La Cornue electric/gas range and pot filler for those who appreciate the finer things, imported tile kitchen accents, Toto toilet, heated garage with 15' ceilings (ideal for car lift), epoxy floors and more. With the fully finished lower level the home offers over 3,000 SqFt of finished living space ideal for entertaining. The outside space is as impressive as the inside with a large composite deck, reinforced to accommodate a future hottub, zero horizon glass and stainless railing to not impede the views of blue on blue, a custom built pergola with retracting linen panels and a tastefully landscaped exterior, front to back. The property is located just a 3 minute drive to Goderich Ontario, 10 minutes to the village of Bayfield which offer all of the amenities including boutique shopping, farmers market, large retail, hospital, marinas, golf courses, beach, the Maitland River, Maitland Trail, excellent restaurants, microbreweries and much much more. Deeded sandy beach access is just a couple of minute stroll from the front door. An hour from London or Kitchener and only 2.5 from the west end of the GTA makes this lakeside home a practical and appealing cottage or weekend getaway. (id:51300)
Dale Group Realty Corp Brokerage
109 Gagnon Place
Rockwood, Ontario
4 BEDROOMS! LARGE FAMILY ROOM! QUIET COURT! Welcome to your dream home! This exceptional property combines elegance, spaciousness and convenience to create the perfect haven for your family. Located on a private cul-de-sac and directly across from Harris Park, this residence offers an amazing lifestyle in a coveted neighbourhood. As you walk up to the main level, you’ll be enchanted by the abundance of space and natural light in the extra-large family room. Designed with comfort in mind, this room is perfect for hosting gatherings, relaxing with loved ones, or simply unwinding after a long day. The seamless flow between the living room, dining room and kitchen creates an inviting and inclusive atmosphere, perfect for entertaining guests or keeping an eye on the kids while preparing meals. Walk out from the dining room to the backyard deck where your entertainment and family gathering space continues. Four generously sized bedrooms provide ample space for each family member. Each room is filled with natural light. The primary bedroom boasts a 4-piece ensuite bath, perfect for relaxing after a long day. The unfinished basement presents an opportunity to customize the space according to your preferences, whether it be a home theatre, a gym, or additional living space. A 2-car garage and room for 4 vehicles in the driveway ensure ample parking for everyone. This home has been thoughtfully designed to offer the utmost comfort, style and convenience. Don’t miss the opportunity to make this house your forever home. (id:51300)
RE/MAX Escarpment Realty Inc
157 Raftis Street
Wellington North, Ontario
BRAND NEW NEVER LIVED IN CACHET HOME. OPEN CONCEPT, WITH SEPARATE LIVING AND FAMILY ROOM, WITH FIREPLACE, 4 BEDROOMS + 4 WASHROOM. NEW APPLIANCES CAC........9 FEET CEILING ON MAIN LEVEL. HARDWOODFLOOR ON MAIN LEVEL AND UPGRADED BERBERD CARPET ON 2ND FLOOR, OAK STAIRCASE WITH IRON SPINDLE;UPGRADED KITCHEN. **** EXTRAS **** BUILT IN DOUBLE GARAGE WITH FOUR DRIVEWAY PARKINGS, NEW APPLIANCES--FRIDGE, COOKING RANGE,DISHWASHER, WASHER & DRYER. CLOSE TO HIGHWAY AND ALL AMENITIES. (id:51300)
RE/MAX Gold Realty Inc.
157 Raftis Street
Wellington North, Ontario
We are excited to announce the availability of a brand new detached home located in a quiet familyneighborhood off Hwy 6. This stunning 2655 sq ft home features a spacious layout with upgradedhardwood floors on the ground floor. The main floor boasts an open concept and flowing living anddining room, a huge family room with a wall-mounted electric built-in fireplace, and a beautifulupgraded kitchen with Quartz countertops and brand new stainless steel appliances. The largebreakfast area has sliders to the backyard, and there is also a powder room and a convenient mudroomwith a door from the double car garage. The second floor features a gorgeous layout with a hugeprimary bedroom with a 5-piece ensuite that includes double sinks, a soaker tub, and aglass-enclosed shower. There is also a large walk-in closet and a convenient in-between levellaundry room. This home is located close to schools, grocery stores, eateries, other shops, and mainroads. **** EXTRAS **** Brand New Stainless Steel Kitchen Appliances. (id:51300)
RE/MAX Gold Realty Inc.
100 Fall Street N
Guelph/eramosa, Ontario
3 BEDROOMS! PRIVATE LOT! C2 ZONING! This charming 3-bedroom bungalow offers a comfortable and spacious living environment. The large, sunlit living room welcomes you as you enter, providing a perfect space for relaxation and gatherings. The nicely sized kitchen boasts an abundance of counter space, ideal for culinary enthusiasts. The main floor features good-sized bedrooms and a convenient 4-piece bathroom. Downstairs, the partially finished basement includes a recreation room and an additional bedroom, adding extra versatility to the space. Outside, the property is nestled within a large tree-lined lot, offering tranquility and privacy, with a deck in the backyard for outdoor enjoyment. With a single car garage and ample driveway parking, parking will never be an issue. Enjoy the benefits of a large garden shed, possibly large enough to store your summer car during the winter months! Notably, this property is designed to save on utility costs by utilizing a well and septic system, making it an economical choice for those seeking a comfortable and cost-effective living arrangement. **** EXTRAS **** Some images have undergone virtual renovations. (id:51300)
RE/MAX Escarpment Realty Inc.
360537 Road 160
Grey Highlands, Ontario
Embrace the serenity of beautiful Flesherton Ontario where natural splendour meets unparalleled tranquility. This adorable bungalow is situated on a quiet tree lined dead end road and is enveloped by 4.64 acres of lush land. With zoning allowing for a second residence, the potential for a family compound is unmatched. Enjoy easy access to recreational amenities, including the Beaver Valley Ski Club, Markdale and Collingwood all within a short drive. Immerse yourself in outdoor adventures like hiking, skiing and fishing all within reach of your doorstep. Experience the rich tapestry of Grey Highlands' cultural heritage, with charming small towns, local artisans and vibrant community events showcasing the area's unique charm. Escape the hustle and bustle of city life and embrace the peaceful ambiance of this idyllic retreat. Situated just minutes from Shelbourne & Eugenia Falls, this cozy family home boast mature trees, energy efficient heating & cooling, free internet service and privacy on its 4.64 acre lot. Seize the opportunity to call Grey Highlands home and create unforgettable memories in this serene haven. Just 1-1/2 hours to the GTA, escape to your oasis of calm amidst the breath taking beauty of Grey Highlands. (id:51300)
Royal LePage Signature Realty
100 Fall Street N
Rockwood, Ontario
3 BEDROOMS! PRIVATE LOT! C2 ZONING! This charming 3-bedroom bungalow offers a comfortable and spacious living environment. The large, sunlit living room welcomes you as you enter, providing a perfect space for relaxation and gatherings. The nicely sized kitchen boasts an abundance of counter space, ideal for culinary enthusiasts. The main floor features good-sized bedrooms and a convenient 4-piece bathroom. Downstairs, the partially finished basement includes a recreation room and an additional bedroom, adding extra versatility to the space. Outside, the property is nestled within a large tree-lined lot, offering tranquility and privacy, with a deck in the backyard for outdoor enjoyment. With a single car garage and ample driveway parking, parking will never be an issue. Enjoy the benefits of a large garden shed, possibly large enough to store your summer car during the winter months! Notably, this property is designed to save on utility costs by utilizing a well and septic system, making it an economical choice for those seeking a comfortable and cost-effective living arrangement. (id:51300)
RE/MAX Escarpment Realty Inc
266 Bridge Street
Fergus, Ontario
Introducing an exceptional property in the heart of Fergus, where comfort, style, and convenience converge seamlessly. This expansive home boasts over 3,700+ square feet of living space across 7 bedrooms/offices, 4 bathrooms, 3 kitchens providing ample room for your family or investment plans. Situated just moments away from downtown Fergus, tennis courts, schools, and parks, this residence offers unparalleled accessibility to everything you need. Plus, with parking space for up to 4 vehicles and overnight street parking, accommodating guests or tenants is a breeze. What sets this property apart is its unique zoning, allowing for both residential and commercial use. Whether you envision it as three separate rental units maximizing your income potential, or as a main multigenerational house with a loft apartment for added privacy and flexibility, the possibilities are endless. Don't let this rare opportunity slip away. Schedule your viewing today and seize the chance to own a property that embodies comfort, versatility, and prime location in Fergus. (id:51300)
Red And White Realty Inc.
182 Povey Road
Centre Wellington, Ontario
Stunning brand new 1791 sq freehold semi-detached property with an open concept layout and 4bedrooms. Also, the largest Duncan model! Amazing location near a park and hospital. Enjoy an open concept main floor with an island in the kitchen and breakfast area overlooking the backyard. Great room has a large fireplace and big windows throughout the house allowing a lot of sunlight in. Property is made of all brick in the front. Don't miss out on this brand-new gem in Fergus in this amazing neighborhood. (id:51300)
Homelife G1 Realty Inc.
118 Thatcher Street
Guelph/eramosa, Ontario
132 X 132 FT LOT! DETACHED GARAGE! SEPARATE BASEMENT ENTRANCE! ULTIMATE PRIVACY! Welcome to 118 Thatcher Crescent - a charming residence located in the tranquil neighborhood of Rockwood, ON. This delightful home is nestled on a quiet dead-end street, offering peace and seclusion from the hustle and bustle of city life. The property boasts an impressive 1,140 square feet of living space, and situated on a generous 132 x 132 Ft lot. The home's exterior exudes classic elegance while its interior offers comfortable modern living. As you step inside, the warmth of hardwood flooring greets you in the main level. The large bay window in the living room invites an abundance of natural light into the space creating an inviting atmosphere for relaxation or entertaining guests. The heart of this home is undoubtedly the eat-in kitchen that features ample counter and cabinet space. From here, you can access a large patio - perfect for outdoor dining or simply enjoying your morning coffee amidst natures serenity. Accommodation within this home includes three generously sized bedrooms and two bathrooms providing ample space for rest and rejuvenation. A large recreation room adds versatility to cater to various lifestyles and needs whether it be hobbies, fitness, or entertainment. One unique feature of this home is its separate entrance to the basement - a thoughtful design element that enhances accessibility and convenience. Additionally, a detached garage provides secure parking as well as additional storage options. A standout feature is the detached studio an ideal sanctuary for those who work from home or seek a peaceful retreat within their own property. Rockwood is known for its friendly community spirit and amenities that cater to diverse interests. Nature lovers will appreciate nearby trails for walking or cycling while local shops, restaurants and other essential services are just minutes away ensuring all your daily necessities are within easy reach. **** EXTRAS **** This residence at 118 Thatcher Crescent presents an opportunity to experience comfortable living in beautiful Rockwood come explore what this lovely home has to offer! (id:51300)
RE/MAX Escarpment Realty Inc.
18 Anita Drive
St. Clements, Ontario
This stunning executive-style statement home is located in a luxurious country paradise just minutes from the city. It features 11-ft ceilings, cove moldings, hardwood plank & ceramic flooring on the main level, and more than 5,000 sqft of living space. This distinguishing home rests on a .04-acre professionally landscaped lot with picturesque views backing onto lush farm fields. One of the many focal points is a haven for culinary enthusiasts - the gourmet kitchen. It features two islands, Cabria Quartz countertops, ample cabinetry, high-end built-in appliances including an espresso machine, a gas stove with pot filler, and so much more. It seamlessly transitions into the family room, which has sliding doors leading to a custom-built 3-season sunroom, which, in turn, leads out to a composite deck & patio, a fire pit, and beautifully landscaped east-facing oasis - perfect for coffee at sunrise or evenings stargazing surrounded by sounds of nature. The formal dining and great room offer versatility with enough space to incorporate a home office if desired. The luxurious primary bedroom serves as a spacious retreat, featuring the requisite walk-in closet and impeccably updated spa-like ensuite. Next to the primary is a second bedroom with its own ensuite and large closet. The fully finished basement has a separate entrance from inside the garage and offers a spacious in-law suite with full kitchen, 2 bedrooms, a 3-piece bathroom, and laundry - ideal for visitors or multi-generational living. There’s also a large, bright recreation room fully equipped for entertaining, with a full bar and pool table. The pièce de resistance down here is a temperature-controlled wine cellar! The triple-car garage features ample space for vehicles & toys PLUS a 5,000-lb hoist for car enthusiasts. Wi-Fi controlled Gemstone Lighting illuminates the exterior soffits providing seasonal ambiance. This home seamlessly blends luxury, space and adaptability to accommodate your unique lifestyle. (id:51300)
Davenport Realty Brokerage - Brokerage 2
470 Adelaide Street
Wellington North, Ontario
Experience luxurious living in our exquisite brand-new townhouse in Arthur, Ontario. This stunning 2-story home, crafted by renowned Cachet Homes, features the beautiful Berkeley - elevation B design, offering a lifestyle of unparalleled comfort and style. Step inside to discover the inviting open-concept main floor with 9 ft ceilings, a spacious family room, and a living/dining room, perfect for making cherished memories with your loved ones. Upstairs, indulge in the generously-sized primary bedroom with an ensuite and walk-in closets, providing a sanctuary for relaxation. Two additional sizable bedrooms accompany this master retreat, ensuring ample space for everyone in the household. Don't miss out on this haven, never before occupied. **** EXTRAS **** S/S Fridge, Stove, Dishwasher ,Washer & Dryer (id:51300)
Circle Real Estate

