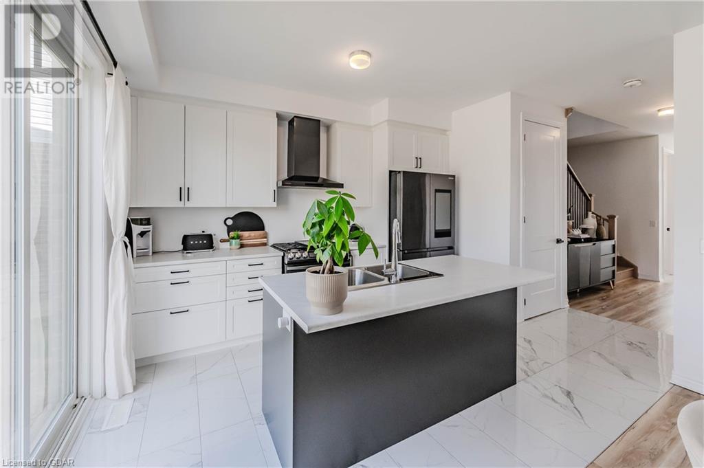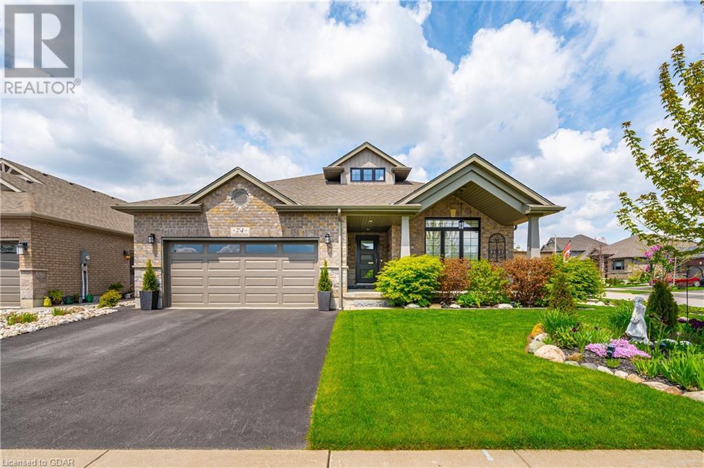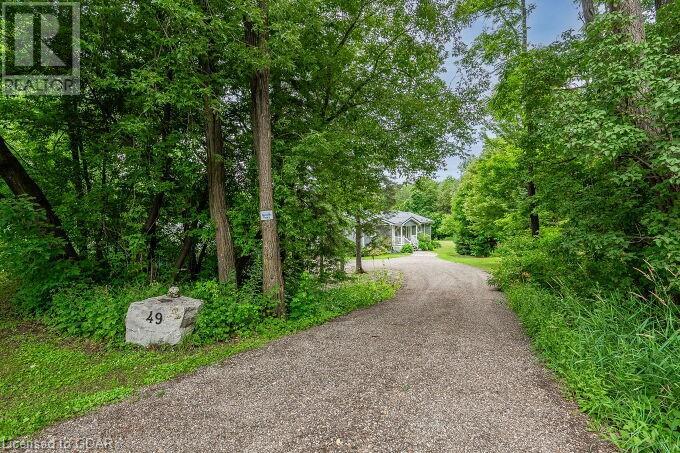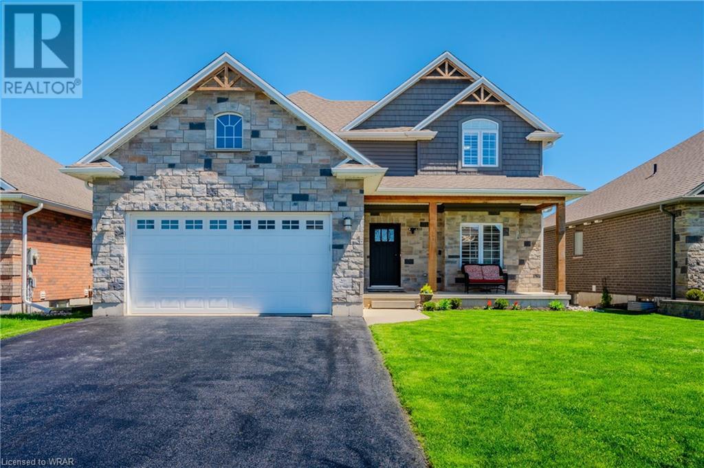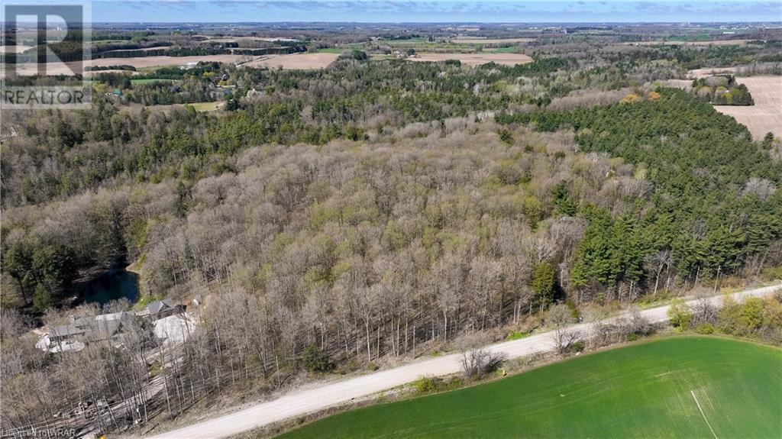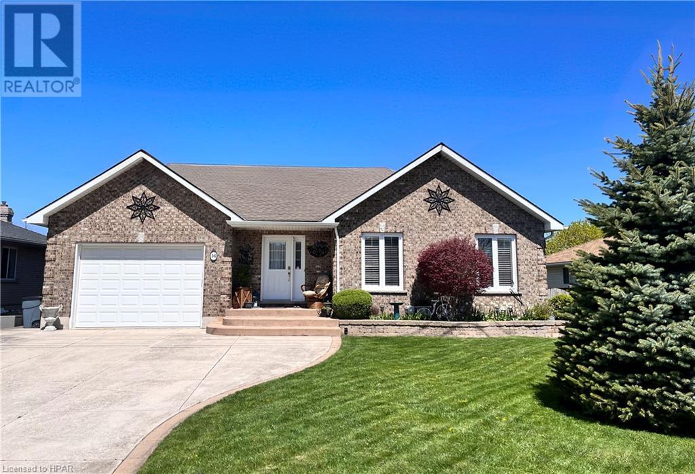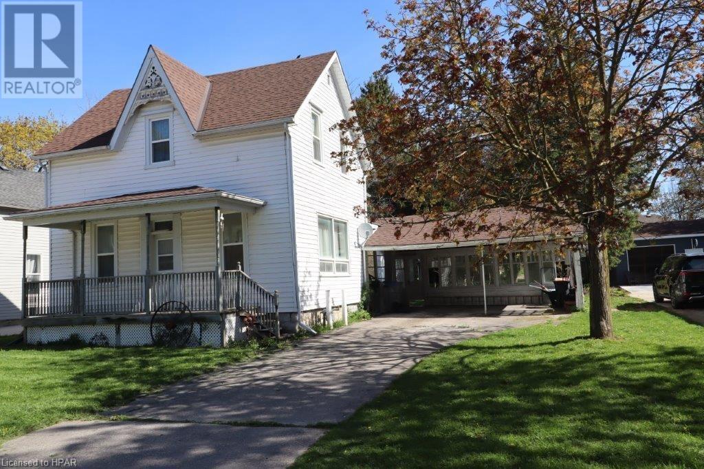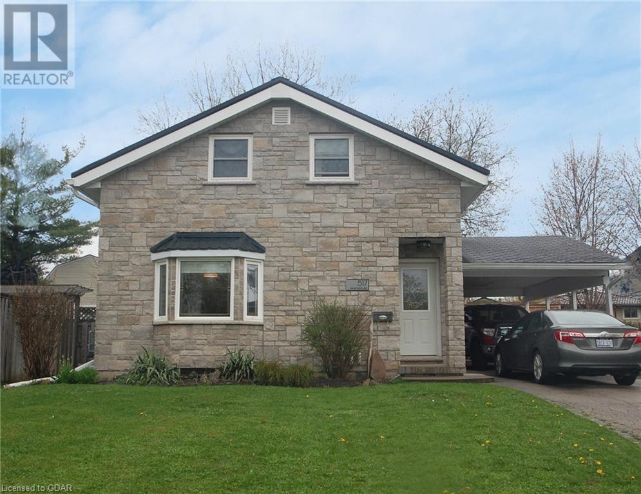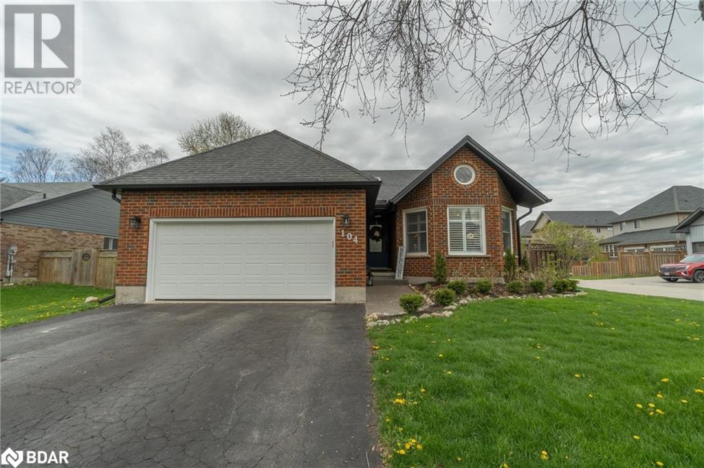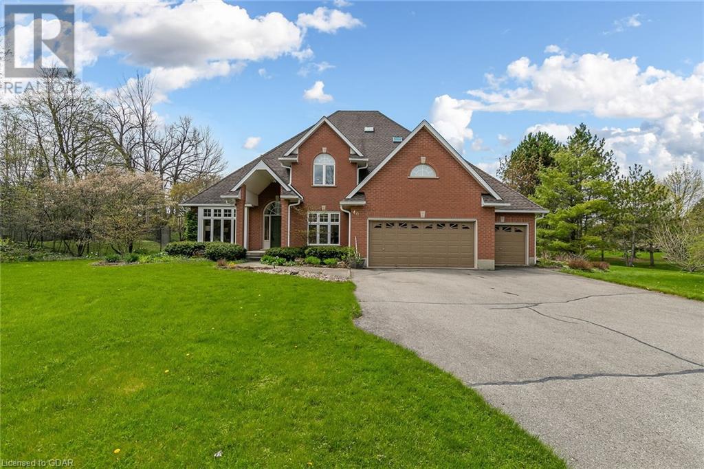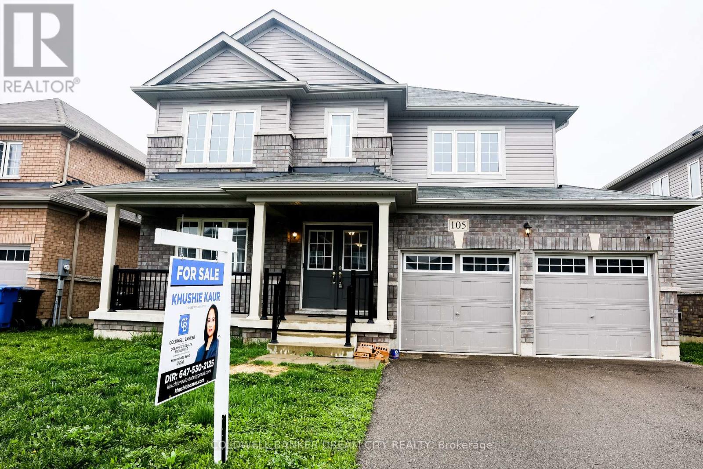Listings
79 Elliot Avenue W
Fergus, Ontario
Nestled in the picturesque Storybrook development, this stunning 2-story, 3-bedroom, 2.5 bathroom home is a masterpiece of contemporary design and luxurious living. From the moment you step inside, you'll be captivated by the seamless blend of elegance, comfort, and functionality. You'll immediately notice the impeccable craftsmanship and attention to detail. The neutral sandy toned flooring throughout creates a warm and inviting atmosphere. The open-concept layout is perfect for both everyday living and entertaining, with a functional kitchen that flows effortlessly into the living area. Large windows throughout the home bathe every room in natural sunlight, creating a bright and airy ambiance that's simply irresistible. Upstairs, you'll discover three spacious bedrooms, each with its own character and charm. The master suite is a true retreat, boasting a lovely ensuite and a walk-in closet. Two additional bedrooms are perfect for family members or guests to relax & enjoy. This home offers a unique advantage, it's right across from walking trails and a serene pond. Imagine starting your day with a leisurely stroll or enjoying picnics by the water, all without leaving your neighbourhood. Don't miss out on the opportunity to make this breathtaking home your own. (id:51300)
Royal LePage Royal City Realty Brokerage
74 Stafford Street
Elora, Ontario
STUNNING 4 BED/3 BATH BUNGALOW IN COVETED ELORA! Wow...this home is a real standout. Walking through the front door of this Wrighthaven home, you will understand what I mean. Every single detail has been painstakingly considered and has culminated in this stunning executive bungalow nestled in the quaint village of Elora. Enter the lofty foyer, kick off your shoes and head to the open concept Great Room, that is the perfect place for everyday living and weekend entertaining. Soaring ceilings, engineered hardwood flooring, gorgeous 2-toned kitchen with breakfast bar seating, walk-in pantry, granite counters, glass backsplash and spacious dining area with built-in cabinetry and pot lighting are a few of the bells and whistles. The luxurious primary bedroom with its vaulted ceiling, has a walk-in closet fit for a king and a spa-like ensuite with stand alone soaker tub and walk-in shower, definitely fit for a queen. The lower level has more wow space for you - curl up with a book beside the cozy fireplace, work from the private office or elevate your night by sidling up to the wet bar area that has beautiful cabinetry, loads of counters and an incredible wine wall. Guests have the choice of two bedrooms to stay in and you even have a large workshop if you are a hobbyist. It doesn't end there...outside is just as amazing with massive decking, privacy fencing, luscious perennial gardens, grape vines and a huge front porch. Looking for more? How about an owned solar panel system that generates enough power to render your hydro bills just about ridiculous? There is so much to tell you but you really need to visit to see it all. Book it today! (id:51300)
Royal LePage Royal City Realty Brokerage
49 Levitta Street
Flesherton, Ontario
Country in town!! Enjoy your own piece of paradise on 5.72 acres enhanced by the Boyne River, waterfalls and a pretty pond. The home is well laid out and features close to 3000 sq. ft. of living space (both main floor and basement level). There is hardwood and ceramic flooring on main, granite counters in kitchen complete with stainless steel appliances. In the amazing family room, you will find a wood burning fireplace, vaulted ceiling and a walkout to a composite deck. The deck not only over looks the pond but also over looks the recently installed salt water pool and 6 person hot tub. What a way to watch the sunsets!! The spacious master suite is located at one end of the home and it comes with another walkout to the rear deck. It also comes complete with a 3 pc en-suite and walk-in closet and main floor laundry. There are two good sized bedrooms which are also located on the main floor and they share a 4pc bath. When you make your way to the fully finished lower level, you will see that it offers a family room, rec room and 2 additional bedrooms(or home offices). If you have your own business or like to work on things, how about not one but two large 24 x 24 garages/shops!! The options are endless for hobbies or growing your business . There is a Hy-grade steel roof on both home and garage, which was installed in 2014 with lifetime warranty. This home has a drilled well and septic system that has performed without any issues and the home also features natural gas. The owners have fully landscaped the property with plants, gardens and flagstone walkways. This piece of the country in the town is only about 40 mins to Collingwood, 14 minutes to Beaver Valley Ski club, 1 hour to Port Elgin and 1 hour and 15 mins to Barrie. (id:51300)
Royal LePage Royal City Realty Brokerage
57 Halliday Drive Drive
Tavistock, Ontario
Welcome home to 57 Halliday Drive! This stunning 2 storey detached home sits on a quiet family friendly street in Tavistock with no rear neighbours and backs onto a peaceful pond. With incredible curb appeal, this home is sure to stand out with its charming exterior and well-maintained landscaping. This is the kind of home that not only makes a great first impression when you drive by but you will immediately fall in-love as soon as you walk through the front door and into the welcoming foyer. The foyer offers tiled flooring, a beautiful 2 piece powder room, as well as, a separate entrance that leads to the large 2 car garage with extended storage behind and above. You also won’t have to worry about parking for your out of town guests with a 4 car driveway, providing ample space! The showstopper of this home is the gorgeous kitchen with all stainless steel built-in appliances, a large island with additional seating, quartz countertops, a tiled backsplash and floor to ceiling cabinetry. Off one side of the kitchen you will find a formal dining room and off the other, sliding glass doors that lead to the 2 tiered deck that offers pure serenity, the perfect place to relax and enjoy your morning coffee. The main floor is complete with the perfect family room, featuring a stunning stone fireplace and reading nook, pot lights throughout, california shutters and featured lighting in each room. Head upstairs to the large primary retreat that offers plenty of space, a walk-in closet and gorgeous 5 piece bathroom with a double vanity, stand alone tub and walk-in shower. Upstairs is complete with 2 additional spacious bedrooms and a 5 piece bathroom. The basement is fully finished with a rec-room, office space that could be used as a 4th bedroom, 3 piece bathroom and additional storage. Don’t miss out on your dream home and call today for your private tour! (id:51300)
Flux Realty
Pt Lt 1 Wilmot Line
St. Agatha, Ontario
This truly unique 6.96-acre wooded building lot offers the rare combination of rural serenity and urban convenience. It abuts the 15-acre Region of Waterloo Townline Forest and is included in a 172-acre block of woodland and near the western edge of the city of Waterloo. The lot has various moderate elevation changes, rising to a knoll and then dropping down to a stream crossing at the back of the lot (the back 2 acres are designated environmentally protected and eligible for annual tax relief (approx. 30%)). Notwithstanding, the pristine nature and serenity of the area around the steam, local authorities have confirmed that building a single-family residential home on the lot would be allowed and several prime locations away from the stream and towards the front of the lot exist. Located just minutes from Costco and the shops, amenities and services of The Boardwalk and other west-end Waterloo businesses.For outdoor enthusiasts, the proximity to Schneider's Bush Trail Head offers endless opportunities for hiking and cross-country skiing. (id:51300)
RE/MAX Solid Gold Realty (Ii) Ltd.
16 Balvina Drive
Goderich, Ontario
LOOK NO FURTHER! This brick bungalow with 1.5 car garage has curb appeal, plenty of space and a great location. This is an exceptional family home and great for entertaining. Quality constructed in 2006 and has much to offer. Main floor features living room w/gas fireplace, spacious open concept kitchen and dining room with patio access to upper privacy deck, 2 bedrooms, primary bedroom with generous sized walk-in closet, 4pc en-suite effect bathroom, main 3pc bath & laundry. Kitchen is equipped with large walk-in pantry, sit up island, under counter lighting & plenty of oak cabinetry. Crown molding California shutters and blinds. Finished lower level living space consists of family room w/gas fireplace & walkout to private patio area , 3 sizeable bedrooms, 4pc bathroom, storage room, utility room. Double concrete drive. Professionally landscaped and low maintenance yard . Irrigation system. Central vac. Fenced yard. Double wide concrete driveway. This property is meticulously maintained and a pleasure to show. (id:51300)
K.j. Talbot Realty Inc Brokerage
74 John Street
Seaforth, Ontario
Welcome to 74 John Street, Seaforth. This 1.5 storey home is located in the heart of the town in an excellent area with a 66' x 132' lot. The large country kitchen is great for family gatherings with lots of kitchen cupboards, bright L shaped living room, plus main level den or office/exercise room and 2 piece bathroom finishes off main level. The upper level has three bedrooms plus a full 4 piece bathroom. Bonus storage room at the rear of the home, laundry area and an oversized carport which gives lots of extra storage room . This is a great family sized home. (id:51300)
Coldwell Banker Dawnflight Realty (Seaforth) Brokerage
517 Shortreed Avenue
Fergus, Ontario
Pool season is upon us! Can you picture yourself pool side with friends and family this summer? This wonderful family home is both large enough for the whole family and entertaining inside and out, yet has a cozy feel - over 2400 finished sq ft! All the important updates have been done, including the steel roof and eavestroughs in 2018 and the furnace in 2020. The main floor features newer durable vinyl flooring, an updated eat-in kitchen, and a spacious family room with lots of natural light. Beyond the kitchen there is hardwood in the dining room or office, with a gas fireplace. The newer patio doors open up to an amazing, fully fenced backyard oasis, with a poured concrete patio, featuring an inground pool with new liner, heater and filter pump, with 10 year transferrable warranty. Bring on the summer! The two piece bathroom on the main floor has also been updated. Upstairs, find a primary bedroom with ensuite privilege, a walk-in closet for her and a separate closet for him. The new patio doors lead to a charming deck overlooking the backyard and pool. The four piece bathroom has a soaker tub and separate shower. Two more bedrooms with plenty of closet space as well as a huge hallway closet - this house has so much storage! In the basement, find enough room for the whole family to relax, either together or separately. Need space for a home gym, the hockey equipment, a games room AND a rec room? No problem! The basement has over 850 finished square feet. Outside, the carport offers more storage and an ideal spot for a car that won't need scraping off in the winter months. And let's revisit that backyard through the wooden gate..The huge shed is ideal for storage, or even chickens. The kidney shaped inground pool has new liner/heater/pump. There is lots of room on the patio for sitting in the shade under the upper deck, or BBQing & dining al fresco. All of this steps to all the amenities, parks, trails, schools, highway access & more! (id:51300)
Your Hometown Realty Ltd
104 Maclennan Street
Guelph/eramosa, Ontario
Welcome to your dream retreat in Rockwood. This remarkable bungalow in a convenient location offers the best of city convenience and rural charm. The floor plan is perfect for entertaining, with a spacious kitchen, formal dining room, and warm family room. Outside, enjoy your private oasis with a heated in-ground pool, stamped concrete patio, and custom build covered patio. Plenty of storage space and a game-changing basement with open concept family room, bedroom, bathroom, and gym. This bungalow isn't just a home, it's a lifestyle. Don't miss out on this exceptional opportunity. (id:51300)
RE/MAX West Realty Inc.
40 Fox Run Drive
Puslinch, Ontario
As you approach Fox Run Estates, you will appreciate its close proximity to major transportation arteries, as well as the benefits of nearby sought after amenities, while providing the perfect retreat from the pace of the city. Nestled on a private 1.59 acre mature treed lot amid many fine homes, this exceptional property backs on to protected green space. This home is big! 3267 sq ft plus a full finished lower level. Starting with great curb appeal, this well designed plan offers both formal and informal spaces for today's busy family. An impressive foyer showcases a grand staircase, flanked by a handsome living room, open to the dining room and a spacious main floor office. Perfectly located at the front of the home for privacy as well as possibly receiving clients. Head to the heart of the home where there is a spacious eat in kitchen with loads of cabinetry, large pantry and breakfast island. This conveniently connects to both the outdoors for backyard barbecues and a sizeable family room with gas fireplace, flanked with built in bookcases. Enjoy your first morning coffee here or a glass of wine at the end of a busy day while you admire the views of the treed backdrop. Your kids will have a ball on this lot with the freedom to run and play and if you’re thinking of a pool, this is an absolute ideal lot for it. A main floor laundry room, 2 pc bath and a highly sought after 3 car garage for all your vehicles and toys complete the main level. On the upper level a most generous primary bedroom is a retreat of its own, complete with a massive private 5 pc ensuite and a walk-in closet. Three additional large bedrooms share a 4 pc bath. You won’t have children fighting over rooms as they are all very spacious. The lower level offers a recreation room/games room, 5th bedroom, 3pc bath, cold cellar and there is still plenty of room left over for storage and utilities. The roof shingles were replaced in 2017. A new composite deck was installed in 2023. (id:51300)
Royal LePage Royal City Realty Brokerage
105 Elm St
Southgate, Ontario
2978 Sq. Ft As Per Builder Plan. Huge Premium 50 X 114 Ravine Lot With Pond At The Back View And No House Behind. 4 Bdrms, 3.5 Washrooms, Walk-Out Basement. Double Door Entry, Master Bedroom W/Ensuite And Large Walk-In Closet, Separate Living , Dinning , Family Room And Study Room Stainless Steel Appliances, Washer & Dryer. Great Area. Developing Community. (id:51300)
Coldwell Banker Dream City Realty
15 Hill St
Grey Highlands, Ontario
UNLOCK THE FULL POTENTIAL OF THIS ONE-OF-A-KIND HOME IN AN ENVIABLE LOCATION! Welcome to 15 Hill Street. This property is a serene oasis with a prime location offering tranquillity while being close to downtown amenities. It's a haven for outdoor enthusiasts, with Eugenia Lake nearby for water activities & proximity to skiing in the winter. The old-style barn has been transformed into a contemporary masterpiece with unique features throughout. Spread across three spaces, the nearly 3600 sqft home boasts open-concept living spaces flooded with natural light from ample windows, soaring ceilings & incredible design features. It's incredibly versatile, with the potential to be divided into two separate living spaces, each with independent access, kitchen & bathroom facilities. The property also features a spacious backyard & a 30'x13' workshop, perfect for outdoor activities & creative pursuits. Whether for a family, artists, or investment, this masterpiece caters to diverse lifestyles. (id:51300)
RE/MAX Hallmark Peggy Hill Group Realty

