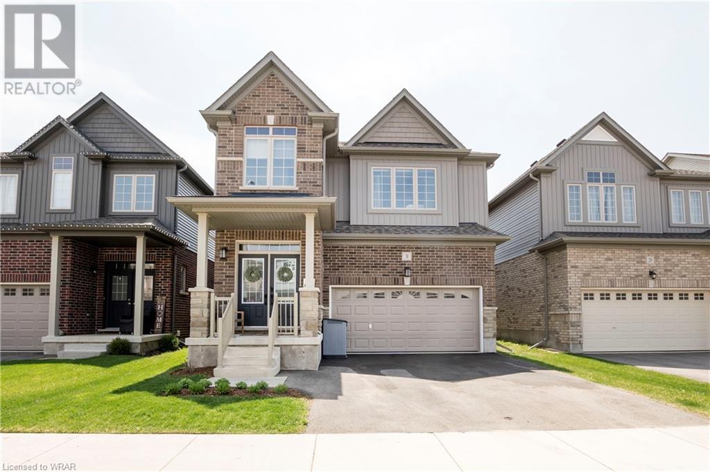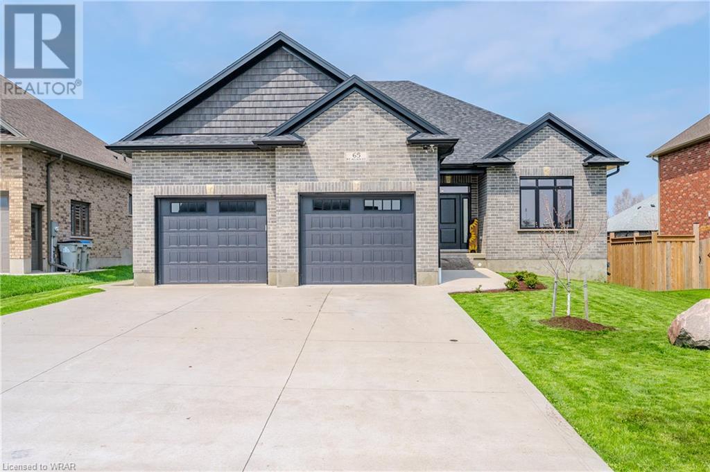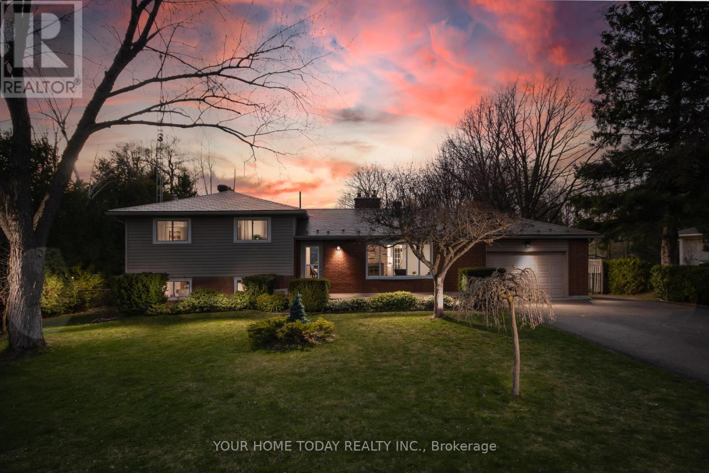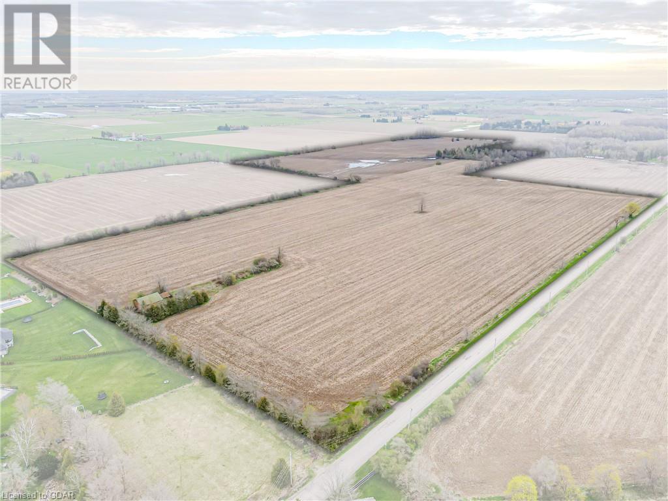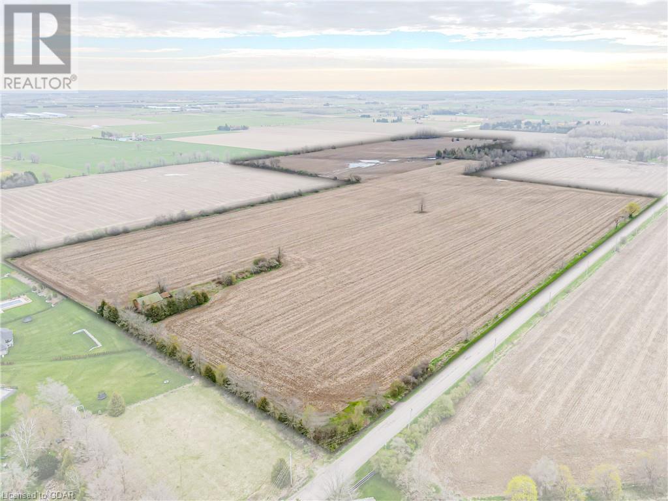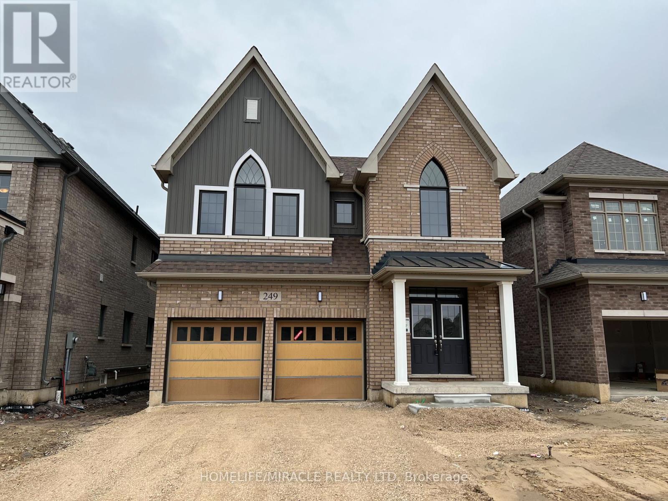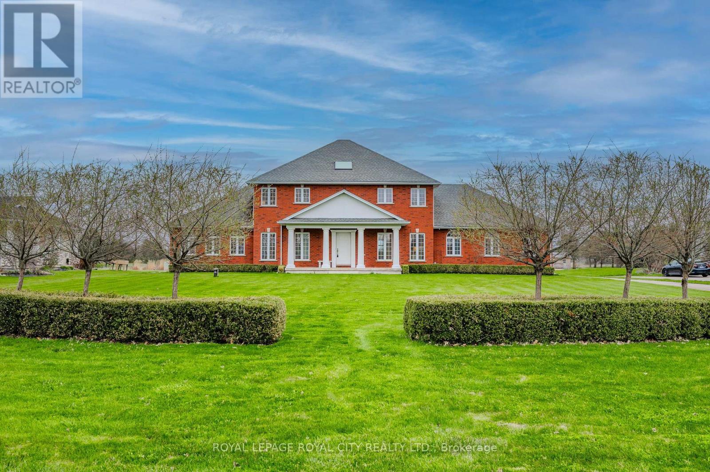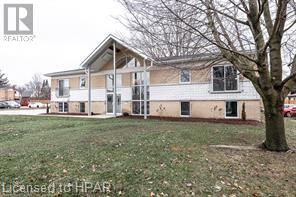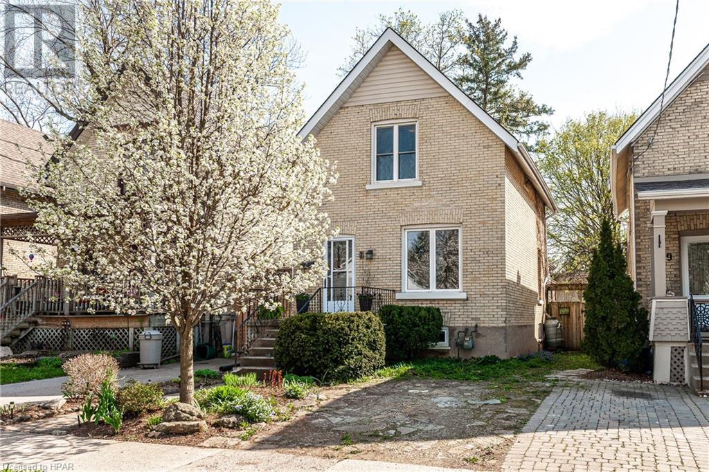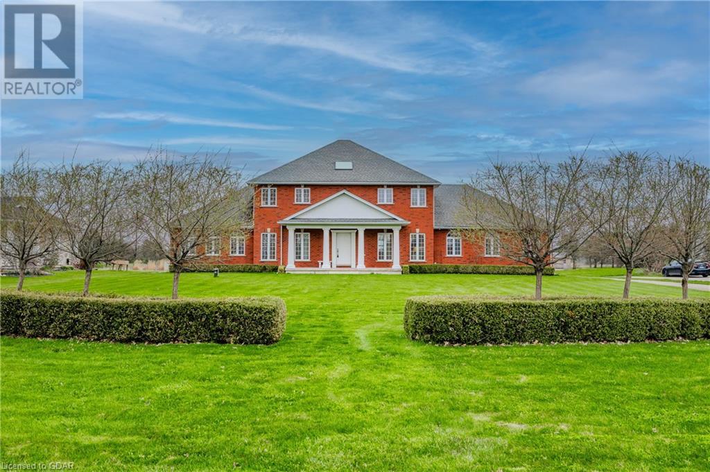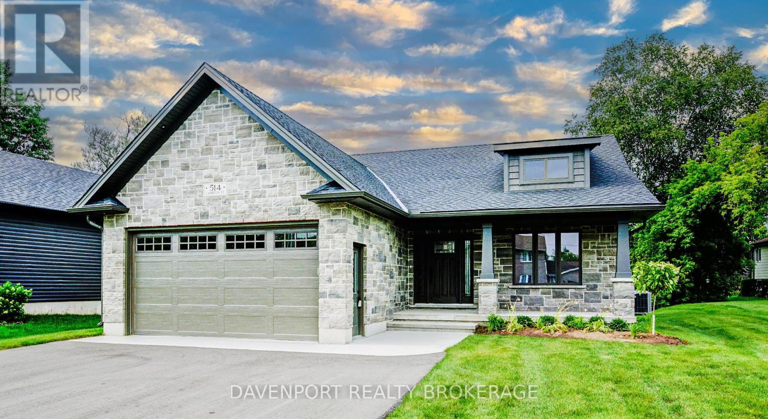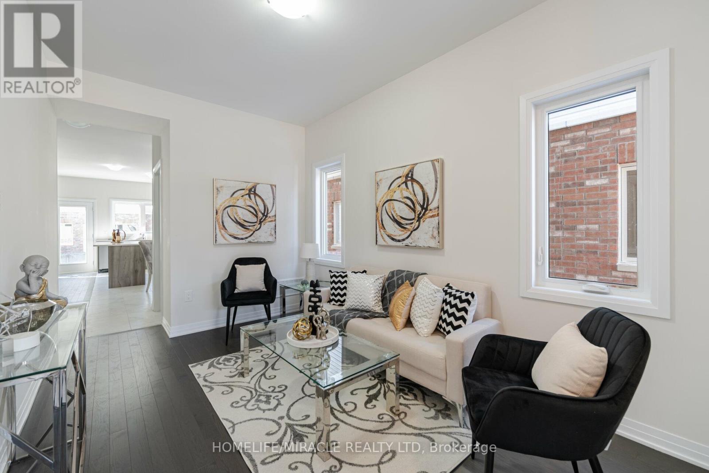Listings
31 Gourlay Farm Lane Lane
Ayr, Ontario
Welcome to the town of Ayr. It is a great place to raise a family. This house is comprised of 4 bedrooms and 3.5 bathrooms is a spacious open concept main floor comprising of Kitchen with 11 foot island, white upper, and Grey lower cabinets quartz countertops, plus living and dining room area. Main floor also has 9-foot ceilings and home has a mudroom off the entrance to the garage, Main floor powderoom and large entrance way into the home. Off the kitchen you have an upgraded 8 foot sliding doors to a private fenced yard and patio. All the lightfixtures in this home have been upgraded. There are stained hardwood stairs and railigs to the upper level where you will find the 4 bedrooms. The primary has a spacious walk-in closet and a 5pce ensuite. A second bedroom also has its own ensuite.The other 2 bedrooms share a jack and jill bathroom. Laundry is conveniently located on the upper level within its own large finsihed space. A new large community park with a water splash area is ready to open. Great schools, and open spaces. With easy access to Hwy 401 and 403, close to K-W, Cambridge, Paris, Brantford, and Hamilton. (id:51300)
RE/MAX Real Estate Centre Inc.
65 Reagan Street
Milverton, Ontario
WOW! 65 Reagan Street, in the quiet town of Milverton. A bungalow that you MUST see. Over 1,500 square feet of living space on the main floor and an additional 1,400 square feet in the fully finished basement. Only 4 years old built by Stroh Homes. With top quality hardwood flooring throughout the foyer, living room kitchen and dining area. A 9.3' x 3.7' quartz countertop island with plenty of seating at the breakfast bar is a stunning highlight in the kitchen. Soft close drawers and cabinets with lots of pull out organizers. A proper spot for your dining table that features a walk-out to a covered deck with a privacy fence in the backyard. Sit comfortably in the living room while enjoying the gas fireplace. Primary bedroom with a walk-in closet and a 3 piece ensuite featuring a quartz countertop vanity with soft close cabinets along with a beautiful walk-in shower. A second bedroom and a 4 piece main bathroom. Don't miss the main floor laundry room that doubles as a mudroom with access to the garage. Make your way into the basement where your feet will love the high-grade plush carpet. A massive recreation room with room for an oversized sectional, gaming area (pool table), plus a generous corner for your kids to set up their toys. The large windows allow for lots of natural light. TWO lower level bedrooms with generous size closets and a 4 piece bathroom. With in-law suite potential, this home offers a walk-up to the garage which hosts a separate man door on the side of the home. The garage is an oversized double car garage with 12' ceilings and heated floors. PLUS a poured concrete driveway with parking for 4 cars. High-speed fibre optic internet is available and ideal for the family that works from home. (id:51300)
RE/MAX Solid Gold Realty (Ii) Ltd.
9416 Wellington Road 42
Erin, Ontario
Well set back from road with great parking and fabulous curb appeal!! A welcoming porch invites you into this 3-bedroom (can be converted back to 4 bedroom), 1.5-bathroom home on gorgeous ~1-acre lot. Truly a lovely setting with mature trees, meandering creek and no homes directly behind! The spacious main level offers a sun-filled living room with wood burning fireplace insert with fan and family sized kitchen with walkout to a fabulous 3-season sunroom overlooking Mother Nature! The upper-level features two good sized bedrooms and the 4-piece bathroom. Adding to the living space is a bright and cheerful family room with large above grade windows and walkout to the private mature yard. A 3rd bedroom (on ground level), 2-piece bathroom/laundry room storage/utility space and convenient access to the attached garage complete package. A separate 2.5 car garage is the perfect workshop, hobby room or whatever your heart desires! **** EXTRAS **** Well prepped fenced vegetable garden, mature perennial gardens & clothes line are a bonus. Great location for commuters - just 6 homes in from Trafalgar Rd. Country living - minutes to downtown Acton, Erin & Georgetown for all your needs. (id:51300)
Your Home Today Realty Inc.
6265 Sixth Line E
Ariss, Ontario
Every so often, the possibility of purchasing a beautiful piece of land like this comes up. In the family for 125 years, the land is located in the Hamlet of Inverhaugh right on the edge of Elora. With this property for sale, a unique opportunity to purchase something rare is here. 101 acres with an impressive 91 workable. Adjacent to a stunning recent development of high-end homes and close proximity to Guelph, Fergus, Waterloo etc. Do not wait to explore this rare chance. *Updated photos will be added on May 2nd* (id:51300)
Coldwell Banker Neumann Real Estate Brokerage
6265 Sixth Line E
Ariss, Ontario
Every so often, the possibility of purchasing a beautiful piece of land like this comes up. In the family for 125 years, the land is located in the Hamlet of Inverhaugh right on the edge of Elora. With this property for sale, a unique opportunity to purchase something rare is here. 101 acres with an impressive 91 workable. Adjacent to a stunning recent development of high-end homes and close proximity to Guelph, Fergus, Waterloo etc. Do not wait to explore this rare chance. *Updated photos will be added on May 2nd* (id:51300)
Coldwell Banker Neumann Real Estate Brokerage
249 Dingman St
Wellington North, Ontario
Brand New Detached, Absolutely Stunning 2923Sq Ft. With spacious Layout. Never Lived In 4 Bedroom, 3.5 Bathroom Detached Home with Den on main floor. Den on main floor with double doors can be use as a senior or parenting room. Separate Living Room & Family Room With Fireplace. Thousands of dollars spent on Upgraded Kitchen cabinets with Quartz Counter-tops, Ceramic tiles and Centre Island .200 amp electric panel service. Stain Stairs, Pickets Railings & Stringers. Lookout basement with upgraded big windows. Primary Bedroom is a private Retreat With A Luxurious En-suite Bathroom & A Large Walk-In Closet. Another Bedroom With En-suite & Walk-In Closet. 2 Bedrooms Are Generously Sized With A Jack-N-Jill Setup. Garage door openers installed. Only few minutes away from Fergus, Guelph and Orangeville. Tenants will provide the proof of tenants insurance before possession. **** EXTRAS **** Appliances and window coverings Will Be installed prior to Occupancy. Buyer and buyer agent to verify all info. and measurements .Asphalt driveway, Grass lawn and wooden deck to be done as per builder schedule. (id:51300)
Homelife/miracle Realty Ltd
7175 Ariss Valley Rd
Guelph/eramosa, Ontario
Nestled on just shy of 1 acre, this exceptional estate home offers a classic red brick facade complemented by lush landscaping creating stunning curb appeal that instantly catches your eye. This true gem is ideally located in the desirable Ariss community, with easy access to the Kissing Bridge walking/snowmobile trail and all essential amenities in Guelph. As you enter through the impressive 2-storey foyer, you'll immediately be captivated by the grandeur and elegance of this residence. The main level boasts an open concept layout featuring a spacious family room adorned with a cozy gas fireplace, a gourmet kitchen, and a dining areaall with soaring 9' ceilings and a wall of Magic windows that frame breathtaking views of the adjacent Ariss Valley Golf Course. The kitchen is a chef's dream offering a convenient layout ideal for preparing meals and entertaining guests. Adjacent to the kitchen, the formal living room provides an additional space for relaxation or gatherings. On the main floor, you'll find a convenient bedroom with a 5pc ensuite privilege, offering flexibility for family or guests. There's also a dedicated office space ideal for remote work or study. The practical mudroom and laundry room, with direct access to the 2-car garage, add to the functionality of daily living. The second level is dedicated to comfort and privacy and flaunts a primary suite featuring a 3pc ensuite with a walk-in shower and ample closet space. Two additional spacious bedrooms each boast walk-in closets and share a unique Jack and Jill style 6-piece bathroom. The unspoiled basement provides endless possibilities for future expansion or customization to suit your lifestyle needs. Outside, the expansive yard provides a private retreat, with plenty of space for outdoor activities and enjoying the serene surroundings. This exceptional property offers a rare opportunity to own a luxurious estate home in a coveted location and experience the lifestyle of your dreams. (id:51300)
Royal LePage Royal City Realty Ltd.
100 Gordon Street Unit# 102
Stratford, Ontario
This 2-Bedroom DLX condo unit features a Primary Bedroom with Ensuite Bathroom and Walk-In-Closet, quartz countertops and island, appliances (stove, refrigerator/freezer, microwave, dishwasher, hot water on demand, washer and dryer), forced air gas furnace and air conditioner. Common areas (hallways) are heated and cooled with ductless units. The unit has a designated storage locker, separate water, gas and electrical meters, water softener and the fastest internet service in Stratford, Wightman Fibre Optics, is available for each unit and the building is already wired for this service. The condo is located within walking distance to Shopping, Restaurants and Upper Queens Park. Book a Private Showing with your REALTOR® Today! (id:51300)
RE/MAX A-B Realty Ltd (Stfd) Brokerage
7 Ash Street
Stratford, Ontario
Welcome to your super sweet, impeccably cared for home in Stratford! This delightful 3-bedroom, 1-bathroom home is a perfect blend of historic charm and modern convenience. Step inside to discover a cozy retreat filled with natural light, thanks to its thoughtfully designed layout. Indulge in the luxury of a clawfoot tub/shower, perfect for unwinding after a long day. The landscaped yard boasts a serene setting without the hassle of grass maintenance, offering a lovely space to relax or entertain. Enjoy the outdoors on your spacious deck, or retreat to the privacy of your low-maintenance fenced yard, ideal for peaceful moments any time of the day. This home features fresh decor throughout, a large pass-through from kitchen to dining room, refinished Maple hardwood floors and a den addition, providing additional space for a home office, library, or hobby room. Nestled on a quiet, one-block street, tranquility can be yours, while the convenience of downtown Stratford is just a stroll away. Don't miss this opportunity to get into the real estate market and make home ownership your reality. Call your REALTOR® today to schedule your private viewing. (id:51300)
Home And Company Real Estate Corp Brokerage
7175 Ariss Valley Road
Ariss, Ontario
Nestled on just shy of 1 acre, this exceptional estate home offers a classic red brick facade complemented by lush landscaping creating stunning curb appeal that instantly catches your eye. This true gem is ideally located in the desirable Ariss community, with easy access to the Kissing Bridge walking/snowmobile trail and all essential amenities in Guelph. As you enter through the impressive 2-storey foyer, you'll immediately be captivated by the grandeur and elegance of this residence. The main level boasts an open concept layout featuring a spacious family room adorned with a cozy gas fireplace, a gourmet kitchen, and a dining area—all with soaring 9' ceilings and a wall of Magic windows that frame breathtaking views of the adjacent Ariss Valley Golf Course. The kitchen is a chef's dream offering a convenient layout ideal for preparing meals and entertaining guests. Adjacent to the kitchen, the formal living room provides an additional space for relaxation or gatherings. On the main floor, you'll find a convenient bedroom with a 5pc ensuite privilege, offering flexibility for family or guests. There's also a dedicated office space ideal for remote work or study. The practical mudroom and laundry room, with direct access to the 2-car garage, add to the functionality of daily living. The second level is dedicated to comfort and privacy and flaunts a primary suite featuring a 3pc ensuite with a walk-in shower and ample closet space. Two additional spacious bedrooms each boast walk-in closets and share a unique Jack and Jill style 6-piece bathroom. The unspoiled basement provides endless possibilities for future expansion or customization to suit your lifestyle needs. Outside, the expansive yard provides a private retreat, with plenty of space for outdoor activities and enjoying the serene surroundings. This exceptional property offers a rare opportunity to own a luxurious estate home in a coveted location and experience the lifestyle of your dreams. (id:51300)
Royal LePage Royal City Realty Brokerage
514 Lambton St W
West Grey, Ontario
Superior attention to detail has been paid to every aspect of this home from the exterior stone & covered patio and deck to the Coiffured ceiling and custom cabinetry inside. The extras don't stop there; walk out basement with concrete patio, garage outfitted with Flexcore cladding, gas fireplace in living room, main floor laundry & you even get brand-new GE Kitchen appliances as an Inclusion!! The spacious Primary bedroom has enough space for a king sized bed and features a custom walk in closet with all the bells and whistles. The ensuite bath is pure perfection in white with double sinks, soaker tub and glass shower with classic black accents. Patio doors off the primary bedroom give you convenient access to to the back deck that spans the entire width of the house!! The main floor also feature two more bedrooms and a stylish 4 pc bath. The extras continue in the fully finished walkout basement with a space large enough for entertaining and recreation and don't forget about 2 more bedrooms and a 3rd full bath. A bonus feature is the second covered patio with sliding doors. This Stunning Custom Built Bungalow has IT ALL!!! This truly is open concept living at its finest. Book your private showing to experience the quality that only comes from true craftsmanship! Kitchen Cabinet & Accent Wall Colour is Benjamin Moore Jack Pine CC-160. Basement has been virtually staged for illustration purposes only. (id:51300)
Davenport Realty
432 Adelaide St
Wellington North, Ontario
!! Brand New !! End unit Freehold Town home Fully Upgraded comes with 3 Bedrooms & 3 Bathrooms. ,!! Separate Living Room & Family Room ,Large Kitchen with Upgraded Cabinet & Quartz Counter Top. !! Main Floor with Upgraded Porcelain Tiles, Oak Staircase with metal pickets & Upgraded doors ,Lots Of Windows Allowing Natural Light !! Good Sized Bedrooms, Smooth Ceiling 2'nd floor ,Convenient 2nd Floor Laundry,Primary Bedroom comes with ensuite with Upgraded Extended double sink vanity ,upgraded cabinets hardware & Glass Door. **** EXTRAS **** S/S Fridge, Stove, Dishwasher ,Washer & Dryer (id:51300)
Homelife/miracle Realty Ltd

