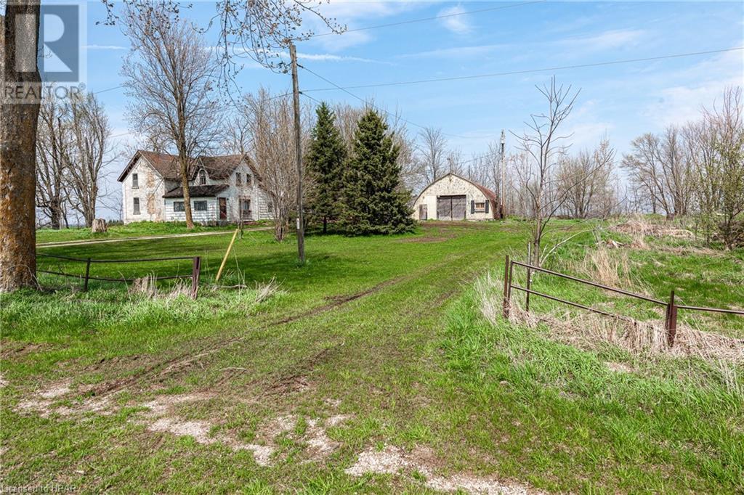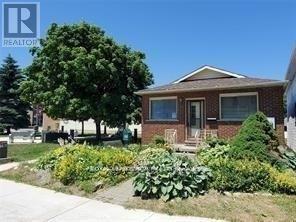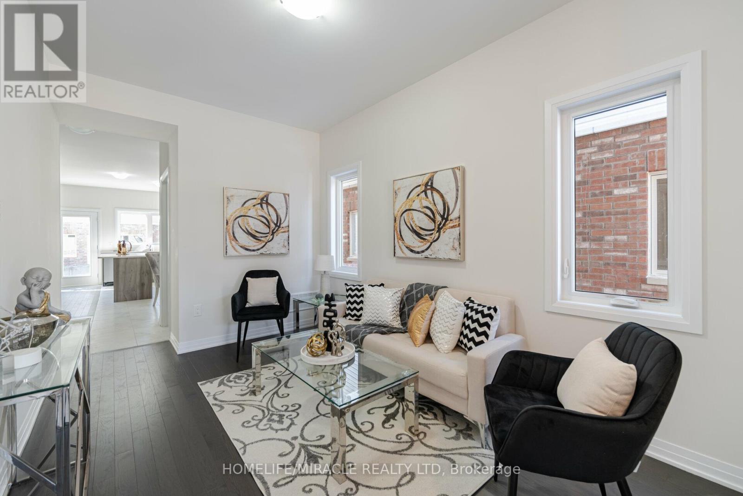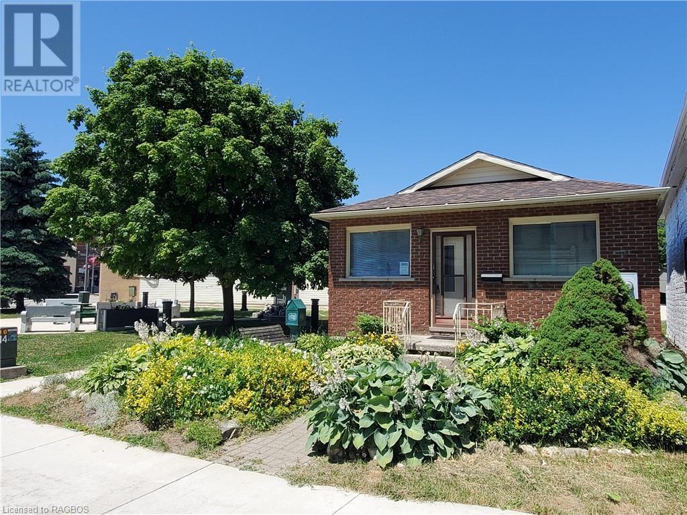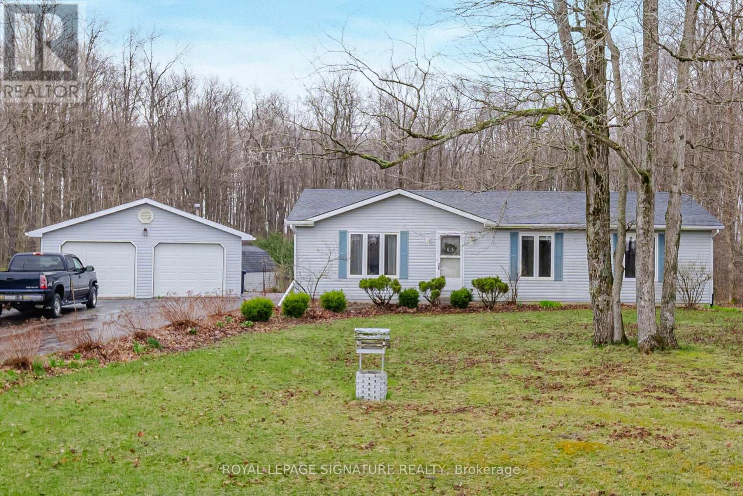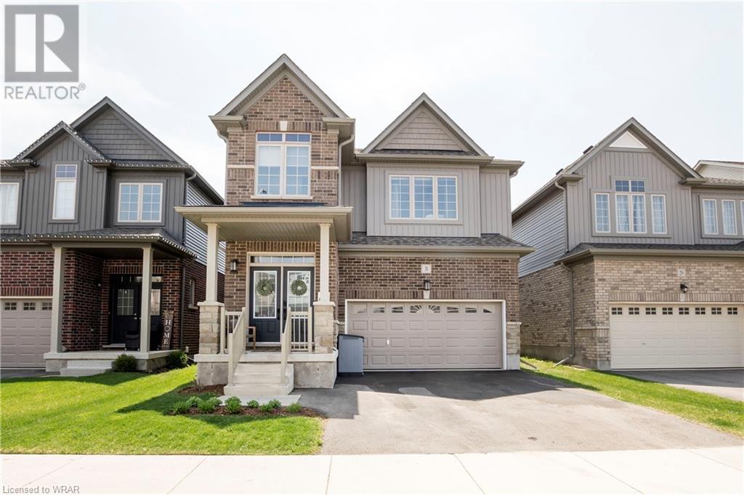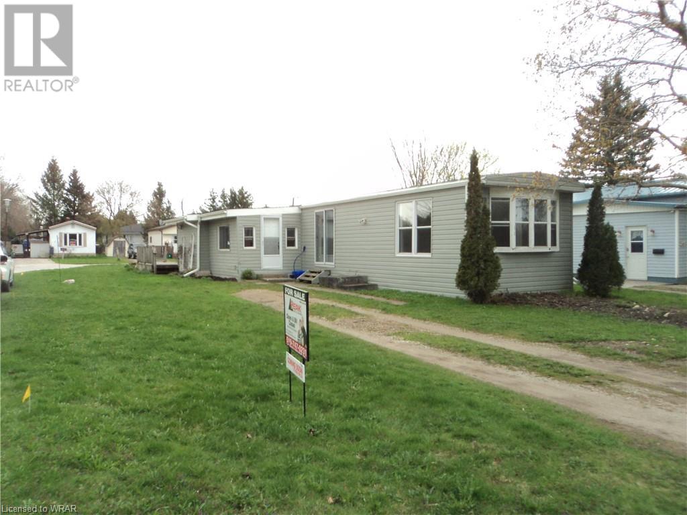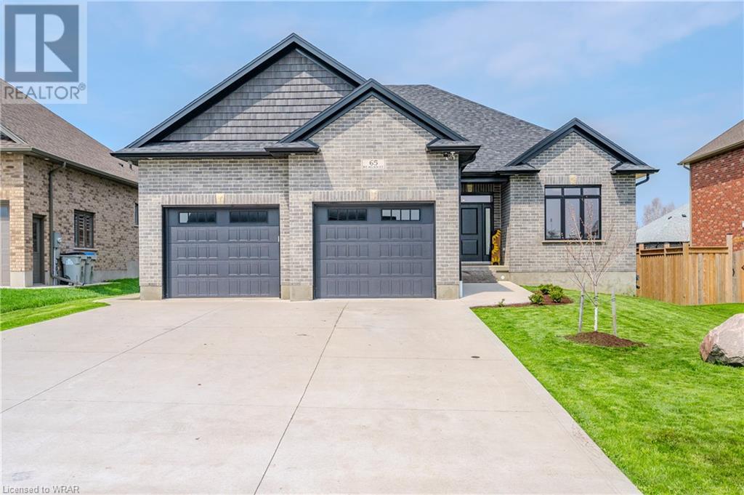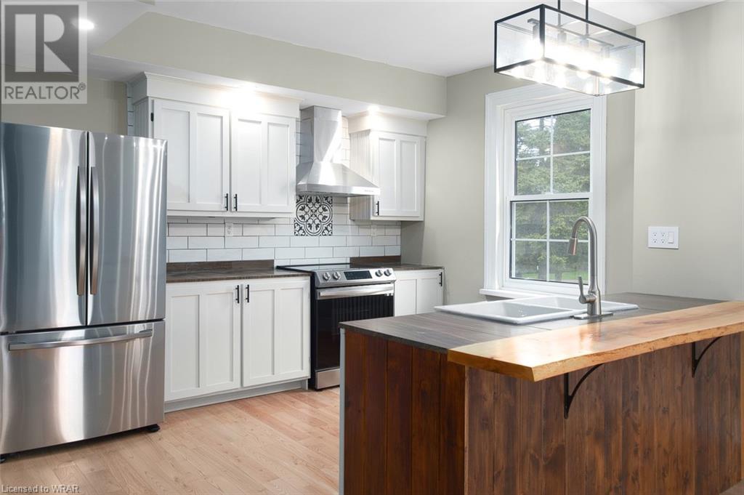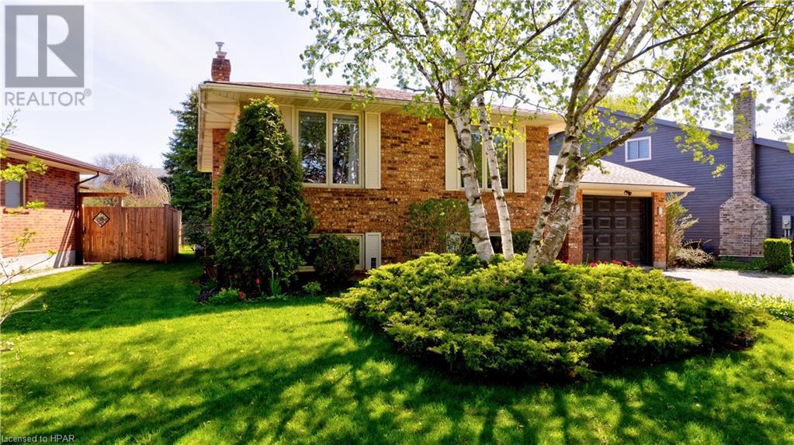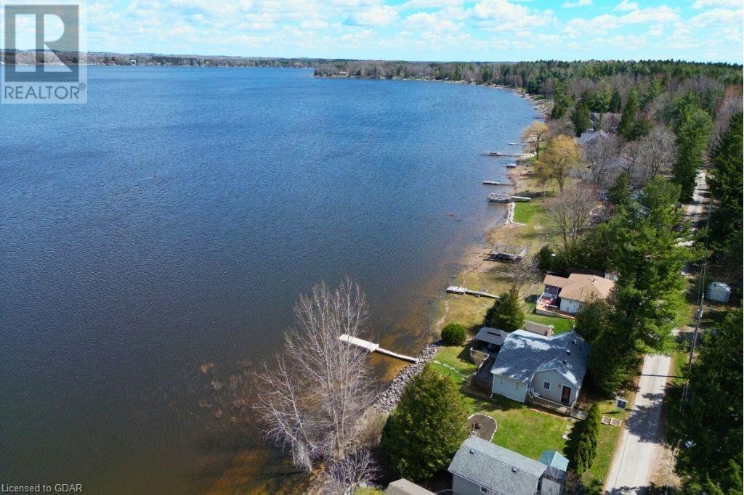Listings
44332 Summerhill Road
Huron East, Ontario
Looking for a little slice of country? This type of opportunity doesn't come around often. This property offers 2.5 acres with a manmade pond, perfect for summer fishing or winter skating. Situated on a paved road just minutes from Dublin, you can live in the country but enjoy amenities in nearby towns. The existing home was built around 1890, and is surprisingly spacious, with 4 good sized bedrooms, including one on the main floor, and 2 bathrooms. Outside there is a large driving shed with a second floor in part of the building. Agricultural zoning has many allowances. Restore a historic home or build your dream home, and lifestyle! (id:51300)
Royal LePage Hiller Realty Brokerage
7677 Sideroad 15
Centre Wellington, Ontario
Presenting a magnificent countryside retreat nestled on 1.03 acres, just moments away from Fergus and Elora. This impeccably maintained 1428 sq ft bungalow boasts 4 bedrooms (2 up, 2 down), 2 bathrooms, and a luminous kitchen and dining area. Complete with geothermal heating and cooling, a durable metal roof, alarm system, a whole-home surge protector and a GenerLink hookup on the hydro meter, your comfort and security are assured. Convenience is key with main floor laundry, a finished basement and a double attached garage. But wait, there's more! Step into the 1200 sq ft shop, featuring two 9'x 10' overhead doors, in-floor heating, a 12,000 lb capacity 4-post hoist with rolling jack, plus ample storage loft beneath a robust metal roof. Need extra room? An additional 400 sq ft shop with an overhead door has got you covered. Power up with 220 amp service in the garage and both shops. Plus, enjoy the benefits of a lucrative 11.4 kW solar panel system generating around $10,000 per year until 2031. Relaxation awaits outdoors with a spring-fed pond, a tranquil dock, and picturesque views of the fields. Whether soaking up the sun or sheltered on the covered deck, this property offers an unparalleled blend of opulence and serenity. Don't let this extraordinary opportunity slip away seize the endless possibilities that await you! (id:51300)
Right At Home Realty
20 Main St E
Southgate, Ontario
Location, Location. Main Street Location In Business District. Close To Banks, New Pharmacy, Restaurant & Hardware Store. Excellent Visibility And Street Appeal. Perfect As A Professional Office, Retail Store Or Service Facility. Large Reception Area With Administrator's Work Station. 3 Private Offices. (id:51300)
Royal LePage Rcr Realty
432 Adelaide St
Wellington North, Ontario
!! Brand New !! End unit Freehold Town home Fully Upgraded comes with 3 Bedrooms & 3 Bathrooms. ,!! Separate Living Room & Family Room ,Large Kitchen with Upgraded Cabinet & Quartz Counter Top. !! Main Floor with Upgraded Porcelain Tiles, Oak Staircase with metal pickets & Upgraded doors ,Lots Of Windows Allowing Natural Light !! Good Sized Bedrooms, Smooth Ceiling 2'nd floor ,Convenient 2nd Floor Laundry,Primary Bedroom comes with ensuite with Upgraded Extended double sink vanity ,upgraded cabinets hardware & Glass Door. **** EXTRAS **** S/S Fridge, Stove, Dishwasher ,Washer & Dryer (id:51300)
Homelife/miracle Realty Ltd
20 Main Street E
Dundalk, Ontario
Location, Location. Main Street Location In Business District. Close To Banks, New Pharmacy, Restaurant & Hardware Store. Excellent Visibility And Street Appeal. Perfect As A Professional Office, Retail Store Or Service Facility. Large Reception Area With Administrator's Work Station. 3 Private Offices. Full Basement Partially Finished. (id:51300)
Royal LePage Rcr Realty Brokerage (Flesherton)
133 Watra Rd
Southgate, Ontario
Unveiling An Extraordinary Gen In Durhams Cottage Country! Welcome To 133 Watra Rd., Where Dreams Meet Reality In This One-Of-A-Kind Haven. Nestled Amidst The Breathtaking Landscapes Of A Custom Country Subdivision, This Charming 3-Bedroom Bungalow Stands Tall On A Picturesque One-Acre Lot. Boasting Unparalleled Convenience, This Idyllic Retreat Is A Mere 15-20 Mins Away From The Majestic Blue Mountain Offering Endless Outdoor Adventures. The Pristine Shores Of Georgian Bay & The Vibrant Hub Collingwood Await Just An Hours Drive Away. Step Into This Charming Quality Homes Bungalow Built In 1996. A Spacious Family Sized Kitchen Beckons Accompanies A Delightful Dining Area Haven & A Convenient Powder Room. Each Of The 3 Bedrooms Offers Its Own Slice Of Tranquility While The Vast Unfinished Basement Eagerly Anticipates Your Personal Touch. Revel In The Allore Of Hardwood, Laminate & Plush Of Broadloom Flooring Adorning Every Corner Of This Spacious Abode. And For The Car Guy A Workshop/Double-Car Garage Awaits Equipped With Hydro Setup Via Generator & Boasting Cozy Heating For Year Round Productivity. With Nothing Left To Do But Unpack & Indulge, Seize The Opportunity To Make 133 Watra Rd Your Forever Sanctuary Amidst The Enchanting Landscapes Of Cottage Country! (id:51300)
Royal LePage Signature Realty
31 Gourlay Farm Lane Lane
Ayr, Ontario
Welcome to the town of Ayr. It is a great place to raise a family. This house is comprised of 4 bedrooms and 3.5 bathrooms is a spacious open concept main floor comprising of Kitchen with 11 foot island, white upper, and Grey lower cabinets quartz countertops, plus living and dining room area. Main floor also has 9-foot ceilings and home has a mudroom off the entrance to the garage, Main floor powderoom and large entrance way into the home. Off the kitchen you have an upgraded 8 foot sliding doors to a private fenced yard and patio. All the lightfixtures in this home have been upgraded. There are stained hardwood stairs and railigs to the upper level where you will find the 4 bedrooms. The primary has a spacious walk-in closet and a 5pce ensuite. A second bedroom also has its own ensuite.The other 2 bedrooms share a jack and jill bathroom. Laundry is conveniently located on the upper level within its own large finsihed space. A new large community park with a water splash area is ready to open. Great schools, and open spaces. With easy access to Hwy 401 and 403, close to K-W, Cambridge, Paris, Brantford, and Hamilton. (id:51300)
RE/MAX Real Estate Centre Inc.
570 York Street
Palmerston, Ontario
Come and experience the quaintness of Palmerston's trailer park. This is where life long friends meet and are introducted to other friends. This large two bed room park model trailer, four peice bath, main floor laundry, eat in kitchen, large bonus room, large lot, enjoyable deck, and a shed. This unit needs your help to bring it back to it's former beauty. Located close to downtown for your shopping needs and next to the walking trail for those evening strolls. This is a great opportunity for the first time home owner or the care free seasoned home owner with other interests. This affordable land leased home can provide what you are looking for in home ownership. All buyers will need to be approved with a signed lease before close. (id:51300)
Peak Realty Ltd.
65 Reagan Street
Milverton, Ontario
WOW! 65 Reagan Street, in the quiet town of Milverton. A bungalow that you MUST see. Over 1,500 square feet of living space on the main floor and an additional 1,400 square feet in the fully finished basement. Only 4 years old built by Stroh Homes. With top quality hardwood flooring throughout the foyer, living room kitchen and dining area. A 9.3' x 3.7' quartz countertop island with plenty of seating at the breakfast bar is a stunning highlight in the kitchen. Soft close drawers and cabinets with lots of pull out organizers. A proper spot for your dining table that features a walk-out to a covered deck with a privacy fence in the backyard. Sit comfortably in the living room while enjoying the gas fireplace. Primary bedroom with a walk-in closet and a 3 piece ensuite featuring a quartz countertop vanity with soft close cabinets along with a beautiful walk-in shower. A second bedroom and a 4 piece main bathroom. Don't miss the main floor laundry room that doubles as a mudroom with access to the garage. Make your way into the basement where your feet will love the high-grade plush carpet. A massive recreation room with room for an oversized sectional, gaming area (pool table), plus a generous corner for your kids to set up their toys. The large windows allow for lots of natural light. TWO lower level bedrooms with generous size closets and a 4 piece bathroom. With in-law suite potential, this home offers a walk-up to the garage which hosts a separate man door on the side of the home. The garage is an oversized double car garage with 12' ceilings and heated floors. PLUS a poured concrete driveway with parking for 4 cars. High-speed fibre optic internet is available and ideal for the family that works from home. (id:51300)
RE/MAX Solid Gold Realty (Ii) Ltd.
119 Yonge Street S
Walkerton, Ontario
Having undergone a careful years-long restoration to celebrate the home's original features while modernizing to today's standards, this historic home has become a masterpiece. Find what you won't anywhere else. This home has been restructured to have mortise and tenon joinery in post and beam construction proudly supporting the second floor and showing as a beautiful and interesting centrepiece of the main living room. From the street, notice a historic soft yellow-brick facade with stone foundation, steel roof, and painted cedar-shake siding, all set on a deep lot with mature cedars and flowing creek. Formerly a duplex, find 4 bedrooms and 2.5 bathrooms across 1970 square feet of space. Choose between a loft-inspired bedroom with ensuite bath and exposed brick features, or one of the three bedrooms in the main home to call the primary. There is surely enough space for the growing family or multi-generational home. Adding a door between spaces could allow for private work space, AirBnB opportunities, or a separate accessory unit with full bath, kitchen, and separate entrances. Notice historic original pine floors, architectural windows, original spindles and railing, milled baseboard, and cobblestone basement flooring with no shortage of charm. Find great storage or hobby-room space in the basement with walkout entrance and large windows. With brand new kitchen and bathroom features, notice a lean towards the past with bead-board wainscoting, custom tiling feature above the stove, live-edge breakfast bar, and farmhouse sinks. Enjoy the solid oak hardwood flooring from a local mill, brand new kitchen appliances, and main-floor potlighting. Rest on the front porch, hear church bells, and meet friendly neighbours walking by. Take pride in this one-of-a-kind historic home that has been finished with a front-porch work of art by Grey Hollow Timber Frame Co. Book your appointment to see what is truly an unforgettable property! (id:51300)
Victoria Park Real Estate Ltd.
338 Greenwood Drive
Stratford, Ontario
Welcome to 338 Greenwood Drive, located steps to the Rotary Complex & just a few blocks from both high schools and great elementary schools. This 3+1 bedroom, 2 full bath raised bungalow has a great floorplan and could be your perfect family home. Upstairs is open with an eat in kitchen, dining room and living room, three bedrooms and a full bath. The lower level has an oversized rec room with new carpet and gas fireplace perfect for escaping to watch a game, movie or be with family and friends, full bathroom, an additional bedroom, office or play room with a large walk in closet with additional storage under the stairs and a laundry room with a work bench. Features include a new roof in 2023, reliable efficient furnace and central air, 200amp electrical panel that has a section that can be run by a generator, hardwood flooring throughout the main floor, heated tile in the entrance way, newer entry doors (2021). The single car garage has slat wall floor to ceiling providing plenty of storage solutions for all your tools and toys. In the fully fenced back yard, there is a large partially covered patio, perfect for BBQing, entertaining and maybe even your own hot tub. The showstopper is an incredible custom built, 2 level shed with an upper bi level loft that provides more storage and a great summer hangout for the kids while the lower level also has some slat wall and lots of space for a workshop or studio. The house has fibre internet with CAT6 cabling run throughout with excellent range reaching the shed via wifi, for kids that want to watch movies or in the yard on warm summer nights. Several “RING” security cameras & wifi enabled thermostat included. Book your private viewing to see what this home has to offer. (id:51300)
Sutton Group - First Choice Realty Ltd. (Stfd) Brokerage
77 Third Line Road
Belwood, Ontario
FINANCING AVAILABLE! It is hard to beat the tranquility of relaxing on the water. From lakes and docks to beaches and boats, pools and ponds, there isn't a better way to enjoy the summer season. Getting there is the challenge - but we've found a life hack 30 minutes from the 401 and traffic free on long weekends. Access your lakeside oasis with a short drive down country back roads, and enjoy boating and swimming in the deep clear waters within a half hour of the end of your work day. Take in the exceptional views from your deck, dock or back yard beach, or the air conditioned great room overlooking it all! Friends and family will love catching sunsets and roasting marshmallows at your lakeside fire pit. Looking for a little extra (or separate) room for guests and rowdy kids? The 2022 updated bunkie is the perfect place to stick them, equipped with hydro and sleeping for 6. With plenty of beds and parking, this cottage is big enough for your extended family to gather. Just steps to Lake Belwood Golf Course, a few minutes to the amenities of Fergus and 20 minutes to Guelph. This is the ideal place to spend your summers and save the commute (and associated traffic) North. With all the current furnishings included in the sale price, this cottage is ready for you to put up your feet and pour a drink. Reach out to our team to see how you can start your cottage ownership dream today! (id:51300)
Coldwell Banker Neumann Real Estate Brokerage

