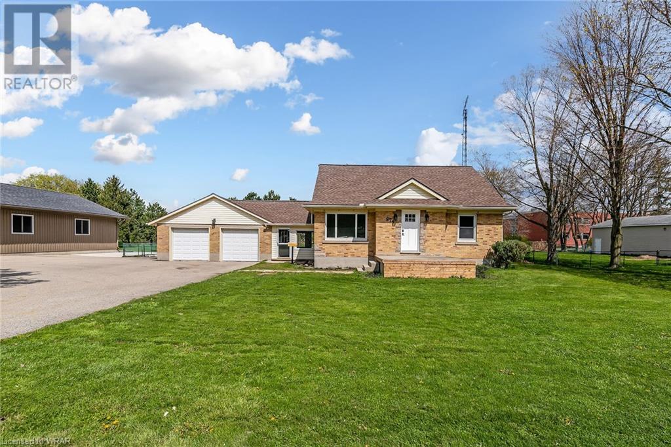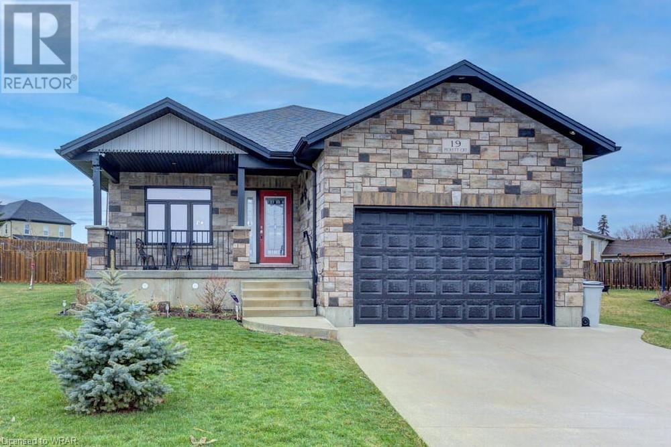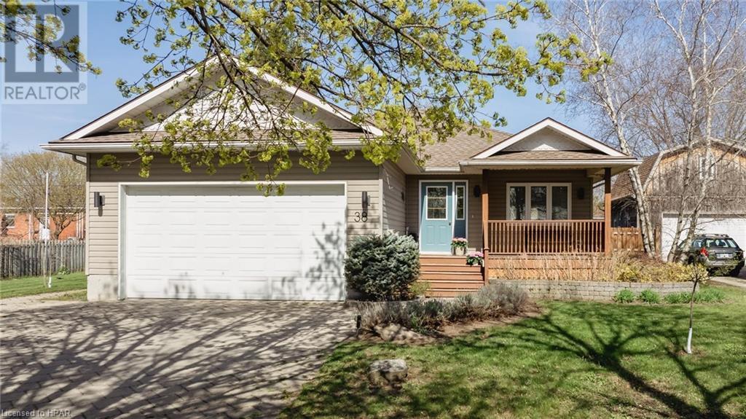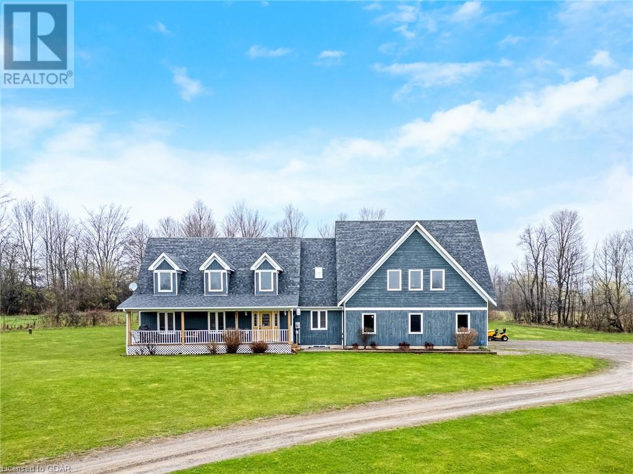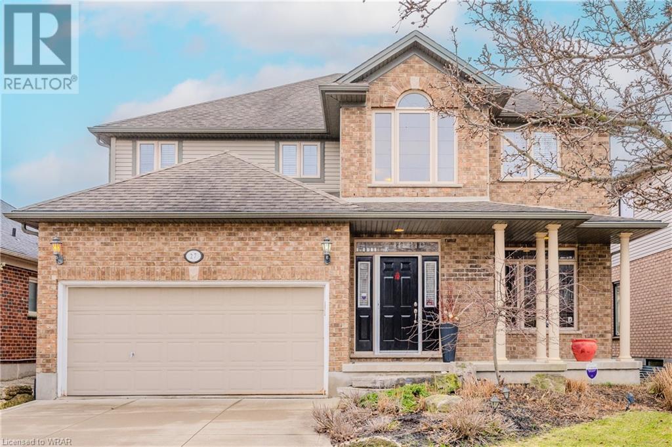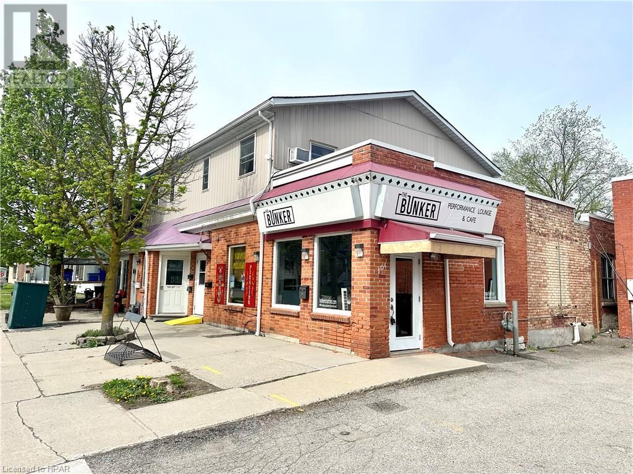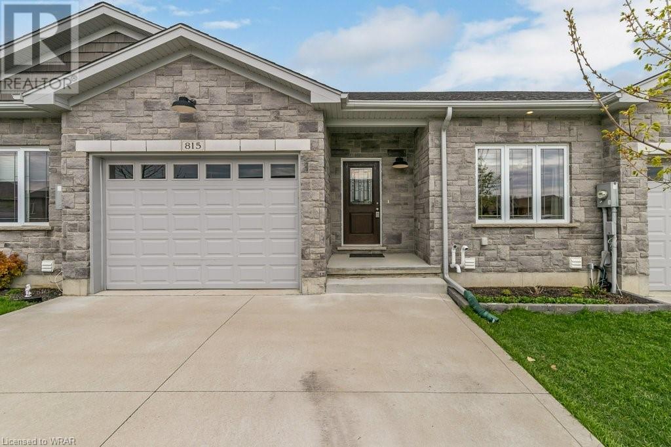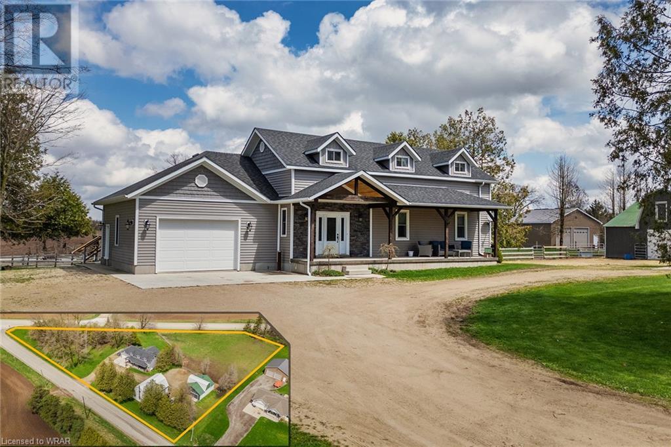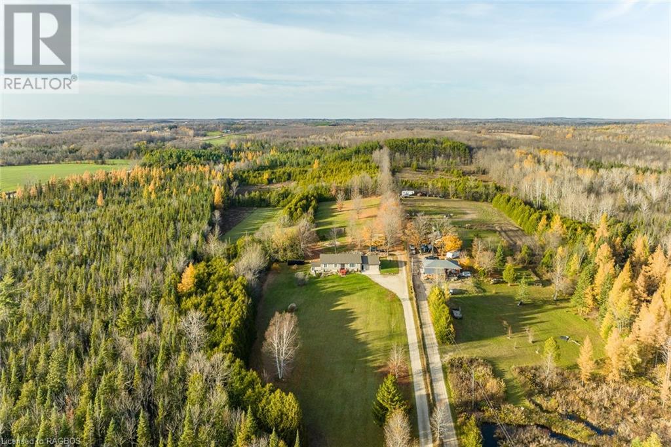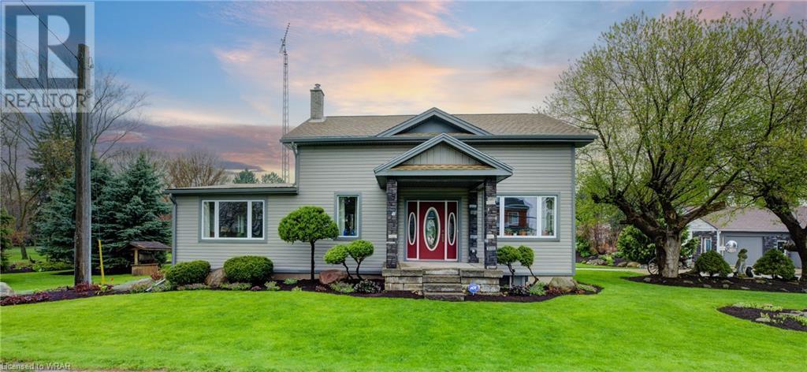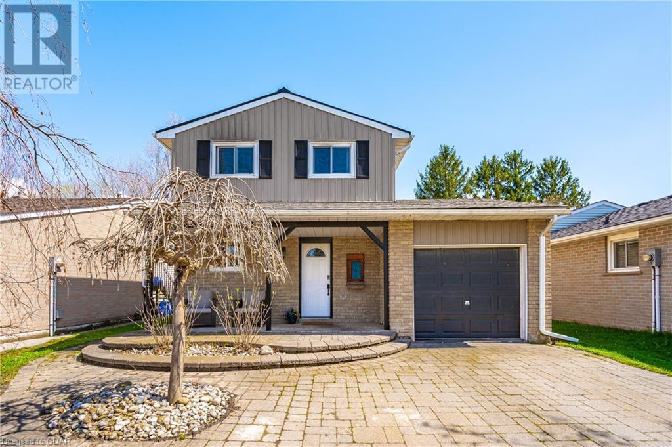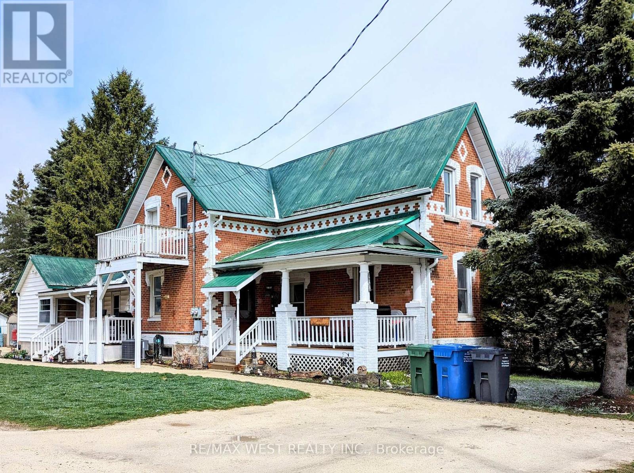Listings
874 Sawmill Road
Woolwich, Ontario
Welcome to 874 Sawmill Road in Bloomingdale! This stunning property offers a perfect blend of comfort, convenience, and ample space for all your needs. Nestled on a spacious half-acre lot, this renovated gem features 3 bedrooms and 2 full bathrooms, ensuring ample space for your family to thrive. The interior exudes modern charm with its tasteful updates, creating a welcoming ambiance throughout. Attention all hobbyists and entrepreneurs! The highlight of this property is undoubtedly the impressive 1,000 sq. ft. garage, providing the ideal space for a home business or pursuing your passion projects. Imagine the possibilities within this expansive area! Outside, there is a beautiful brick fireplace, concrete patio and fully fenced yard offers privacy and security, providing a safe haven for children and pets to roam freely. The large paved driveway ensures ample parking for guests, while the proximity to baseball diamonds, parks, community center, basketball court, and outdoor rink ensures endless opportunities for outdoor recreation and entertainment. For nature enthusiasts, the property is ideally situated near some of the best walking trails in the area, offering serene escapes and breathtaking views. Don't miss out on this rare opportunity to own a property that combines modern convenience with endless possibilities. Schedule your showing today and make 874 Sawmill Road your new home sweet home! (id:51300)
Davenport Realty Brokerage (Branch)
19 Pickett Court Court
Mitchell, Ontario
APPOINTMENT ONLY. Great opportunity to move into new build w/out the wait on this quiet court. This home is finished top to bottom offering the newest, efficient, and comfortable features one could want. There is ample space for either a growing family or those looking to downsize to convenient one level living without sacrificing the space. The main floor features luxury vinyl and high ceilings in the bright front living room w/ views of the court, an oversized dining room, and Kitchen w/ huge breakfast bar. The kitchen incl. stainless steel appliances, pantry, soft closing drawers, gas stove w/ optional electric hookup, and access to the back covered deck. The main floor also features 3 large bedrooms, incl Master w/ ensuite w/ soaker tub and quartz counter; and a bathroom w/ 3’x5’ shower and quartz counters. You’ll appreciate the convenient foyer front closet w/ pass through access to the hallway closet adjacent to the garage door, and also the main floor laundry. The basement offers oversized lookout windows throughout, a 3rd large 4PC bath, 4th bedroom, and a storage room that could be finished as a 5th bedroom. Additionally, the bsmt features a large games room, family room w/ gas fireplace, oversized cold room and additional recreational space. The basement could easily be modified to accommodate a separate in-law or even legal duplex apartment. The exterior boasts covered front and rear porches, brick around the entire exterior w/ a stone front façade. You’ll appreciate the large concrete driveway and the finished double car garage w/ side entrance and side window. The fully fenced large pie shape backyard can easily accommodate an inground pool and your custom gardens. There is ample space offered between the homes that allows natural light throughout the house. This home is situated w/ convenient access to the downtown stores and also offers convenient access to the river, where one can launch their canoe/kayak at their convenience. (id:51300)
Peak Realty Ltd.
38 Albert Street N
Goderich, Ontario
Friends, welcome to your new home nestled in the heart of Goderich’s trendy east end. A charming neighbourhood with heart, soul, & all the amenities. This spacious residence offers the perfect blend of modern living & suburban tranquility, making it an ideal haven for families & retirees alike. The home is beautifully maintained & custom built (2002) with a covered front porch. It sits on a large, beautiful landscaped & flower-filled lot with a patio & deck - which you can access from the terrace doors of the sun-drenched den. The private, mature treed garden has new fencing (2022) with a pergola area. Inside is open, airy & offers a variety of sitting space. Hardwood floors follow onto the tastefully decorated maple kitchen with much-sought after Portuguese-style tiling. Plus with three bedrooms, a finished basement with family room & workshop/utility room, double-wide garage & a large driveway with interlocking brick, there is more than enough room for family & friends to visit with ease. Featuring gas heat, central air, air exchanger and irrigation system. Situated in close proximity to all of the fun, you & the family can explore the network of scenic trails, such as the Millennium & G2G trails that wind through the surrounding countryside. Afterwards, you can pop into the nearby cidery to sample locally crafted beverages, & then take a short, leisurely stroll home. Extra activities in the area include a park with splash pad & tennis courts, fine dining at Cork & Coast, Little Bowl Bowling Alley, Maitland Valley Grotto, & the historic jail. For added peace of mind, a hospital is conveniently located just moments away, ensuring that quality healthcare is always within reach. When you're in the mood for even more shopping, dining, or entertainment, downtown is a stone’s throw away. This has been a well-loved home & it can be yours, too. Don't miss your chance to experience the perfect blend of comfort, convenience, & community. Schedule your showing today. (id:51300)
Royal LePage Heartland Realty (God) Brokerage
5683 First Line
Erin, Ontario
A stunning 10-acre property boasts a picturesque setting, complete with a long winding driveway that guides you to a two-story detached home with a spacious porch. Inside, a grand two-story foyer welcomes you, leading to a sizable family kitchen equipped with a central island, ample cabinet space, a gas countertop stove, and a breakfast bar. The kitchen also features a built-in oven and a cozy breakfast area with access to the yard. A formal dining room with a bay window and French doors opening to the living room provides serene views of the front yard. For added convenience, there's direct access to the large three-car garage through the mudroom/laundry room, and a main floor bedroom that can easily serve as an office if needed. The property features a separate apartment above the garage with side or garage access with two bedrooms, two bathrooms, an updated kitchen, and a spacious family room leading to a large balcony with stunning country views. It presents an excellent income opportunity or serves as a comfortable in-law suite, offering ample space and breathtaking rural scenery. Located in rural Erin this property provides a peaceful escape from city life, perfect for those seeking a slower pace and connection with nature while being a short drive to Hilsburgh. (id:51300)
Real Broker Ontario Ltd.
27 Parkhaven Drive
St. Jacobs, Ontario
**OPEN HOUSE ** SATURDAY MAY 4TH 2-4PM***This stunning St. Jacobs home is ready to be filled with your laughter, love, and memories. Custom Built with several upgrades by Bromberg for the original owner. From the moment you step inside, you'll be captivated by the perfect blend of sophistication and comfort. Featuring high ceilings, arched entries, soft bullnose corners, vaulted ceilings with large windows bathing the space in natural light. This open-concept main floor is designed with family living in mind - a sizeable kitchen seamlessly flows into the dining and living areas, creating an ideal space for gathering, cooking, and entertaining. Upstairs, the primary suite is a true oasis, offering a spacious bedroom, his and hers walk-in closets, and a spa-like ensuite bathroom with double sinks. Two additional bedrooms provide plenty of room for your little ones to grow and thrive. The real gem is the unfinished basement - a blank canvas with rough-in bathroom, just waiting for your personal touch. Imagine transforming this versatile space into a cozy family room, a dedicated playroom, a work from home space, man-cave, fitness area or even an in-law suite. The possibilities are endless! This home has been lovingly maintained by its original owners, and it shows in the attention to detail and quality craftsmanship throughout. With its prime location offering the best of both worlds – peaceful, close-knit community in St. Jacobs combined with modern amenities just minutes away in Waterloo, it’s the perfect place to call home! (Furnace Upgraded 2017. A/C & Watersoftener Updated 2023.) (id:51300)
Peak Realty Ltd.
108,106,104 Wellington Street
Stratford, Ontario
Five units in the heart of Stratford! Currently three residential and two commercial units make up this well maintained strategically situated investment opportunity. Just steps from city hall this versatile asset is zoned C3 which allows for various uses. It also comes with four parking spaces which is a luxury for our popular down town core. This century building has been modernized and carefully maintained by the current owners, always updating and improving their investment. The lucrative income of $79,000. annually with zero vacancies makes this a solid purchase. Maybe it's the perfect spot for your own home and business. Some other features are: Wonderful sign exposure - Copy of the zoning opportunities for C3 is in the attached documents - Phase 1 and 2 environmental is available -Fire Inspection completed. (id:51300)
RE/MAX A-B Realty Ltd (Stfd) Brokerage
815 Baker Avenue South Avenue S
Listowel, Ontario
Welcome to 815 Baker Avenue South in Listowel. With beautiful curb appeal, this middle unit townhome offers up to four car parking in the driveway and has no sidewalk to maintain in the winter. With over 1300 sq ft of above grade living area, the open concept layout creates a spacious and comfortable living space, perfect for entertaining and everyday living. The main floor features main floor laundry, two bedrooms, two full bathrooms and an open concept living space making it ideal for those looking for one floor living. The basement is fully finished with another bedroom, full bathroom and spacious rec room and ample storage. Step outside to the backyard and you'll find a deck overlooking the street, providing a perfect view for those who enjoy people watching. This townhouse is low-maintenance lifestyle without compromising on comfort and style. Don't miss the opportunity to make this townhouse your new home. Contact your agent today to schedule a showing. (id:51300)
Keller Williams Innovation Realty
6550 Line 89
Gowanstown, Ontario
Welcome to this exceptional hobby farm located in historic Brotherston where heritage charm blends with modern amenities. Situated on 1.78 acres of land, this property offers it all with a 4 bedroom home, a barn, and a workshop! Upon entering the main level, you are greeted by a grand entrance that sets the tone for the rest of the home. The spacious mudroom provides practical storage solutions, while the office space offers versatility for remote work or personal projects. The open concept living space boasts a large kitchen and dining area with a cathedral ceiling in the living room, with a rough-in propane fireplace awaiting cozy evenings. Notably, the mantle is crafted from the original support beam of the original home, adding a unique focal point to the space. The main level also features a primary bedroom with a full bathroom, ensuring convenience and comfort for the homeowners. Upstairs, you'll discover a family room perfect for relaxation and bonding moments, three additional bedrooms and another full bathroom. The basement, thoughtfully finished, offers potential for further customization with rough-ins for in-floor heating, a wet bar/kitchenette, and a bathroom. The basement further includes a living room, two separate rooms, larger windows allowing natural light to flood the space, and ample storage. The outdoor amenities include the three-stall barn, complete with a tack room and second-story storage equipped with hydro and water, ideal for housing animals or storing equipment. Additionally, a spacious workshop measuring 41’x27’2” awaits enthusiasts, featuring in-floor heating and water access, along with a loft for added storage or workspace. Notably, this home stands out as one of the first timber frame houses in the area, proudly retaining its original timber frame in the kitchen, adding a touch of historical significance. Schedule your private tour today and envision the endless possibilities awaiting you in this one-of-a-kind home. (id:51300)
Exp Realty
521655 Concession 12
West Grey, Ontario
Down a long laneway to this peaceful acreage with lovely 3+1, 3 bathroom bungalow, shed/garage, storage sheds, forest, trails and gently sloping pasture land. Nestled on 9.5 acres, this well-maintained bungalow has many features including an open floor plan, lots of natural light, eat-in kitchen with island, patio doors to deck, spacious living room with large picture window, 3 bedrooms, en suite, main floor laundry, central air, central vacuum and finished lower level. Walkout basement features a sizeable family room that runs the entire length of the house, plumbed in for a wet bar, propane fireplace for those cozy winter nights, additional bedroom or office, bathroom, workshop, storage room and sliding doors to a welcoming sun room with views of meadows and forests. NEW FURNACE installed January 2024. Lower level could easily be used for an in-law suite and includes a separate entrance. Right outside the sun room is a cement pad, perfect place for a hot tub to enhance chilly evenings and your enjoyment of the great outdoors. Lots of storage with 23'x22' attached double car garage, 21'x18' shed with 18'x14' lean-to and hydro, garden shed 12'x10', storage shed 22'6x6'. Wired in for a generator. So many uses for this idyllic country property-perfect place for the one wanting to escape from the busyness of town, for the homesteader and hobby farmer. (id:51300)
Royal LePage Rcr Realty Brokerage (Hanover)
681 Sawmill Road
Bloomingdale, Ontario
Escape to serenity with this enchanting 1-acre country property, where every corner boasts timeless charm & modern comforts. Step into a world of natural beauty, surrounded by meticulously landscaped gardens that whisper tranquility. Host unforgettable gatherings in the sprawling outdoor grandstand, perfect for entertaining under the open sky. Gather around the firepit or fire up the grill & savor the joys of outdoor cooking, creating memories that will last a lifetime. There is lots of room to grow your own veggies & still give space for whatever your family needs are! Inside, an updated country kitchen awaits, complete w/ built-in appliances, an electric fireplace, & a center island that beckons both chefs & guests alike. Dine in the bright and airy eating area, soaking in the sunlight that floods through the windows. Enjoy the warmth of another fireplace in the break/livrm room, where meals become moments to cherish. Gather w/ loved ones in the spacious famrm w/ fireplace. Main floor laundry add to the convenience and functionality of the home. Ascend to the upper floor, where 3 bdrms await, offering peaceful retreats after a day of countryside adventures. A bath on both the upper & main floors ensures comfort & convenience for all. But the magic doesn't end there. Descend to the lower level, where a bonus living space awaits your personal touch. Transform it into a serene bedroom sanctuary or a vibrant play area for the little ones. This is more than just a home; it's a sanctuary where every moment is infused with warmth, comfort, and the timeless allure of country living. A detached 22 x 34 garage plus workshop & storage provides ample space for projects and storage. Lots of space for parking your recreational vehicle! This property is centrally located to Bloomingdale, Breslau, Guelph, Kitchener and Waterloo. Easy access to major highways to get you to where you need to be. Don't miss your chance to make this retreat yours. Schedule your private tour today! (id:51300)
RE/MAX Twin City Realty Inc.
162 Parkside Drive E
Fergus, Ontario
A well kept and cute as a button family home on a quiet street in North Fergus. This home starts with great curb appeal and a covered porch perfect for enjoying your summer evenings. Next, step inside and you'll find a great floorplan for small families and starter homes. A mainfloor 2 piece bathroom, sliding patio doors to the backyard and an open dining room/living room space. Upstairs are three bedrooms, an updated bathroom with large soaker tub and, it's completely carpet free! An unfinished basement and attached single car garage round out this complete little home but, dont forget the backyard! A massive 150'+ deep backyard with shed and landscaping plus a pond feature...a very unquie find for a home in this price range! Walking distance to the park, school and amenities! (id:51300)
Mochrie & Voisin Real Estate Group Inc.
448 Main St E
Southgate, Ontario
Great Value For the Whole Family, This Practical and Functional Duplex Has an Oversized Lot Providing Privacy And Tons Of Opportunity. Inside The Main Unit Has 3 Bedrooms And 2 Baths. Comfortable Living For the Seller and His Family. Nice and Spacious. The Second Unit Completely Separate & Self Contained. The 1 Bedroom 1 Bath Totally Above Ground Unit is Enjoyed by the Seller's Mom. This Home Is Located Right In Town, Walking Distance To Shops, Restaurants And More! This Is Perfect For Multi-Generational Families Who Still Desire Their Own Space Or Rent The Apartment To Off Set Expenses. This Home is Clean & Has Been Maintained Throughout The Years, All While Preserving The 1.5 Foot Original Wood Baseboards, Original Door Trim And So Much More. The Outdoor Space Is a Real Bonus. Even Has A Stone Waterfall! The Backyard Includes Separate Areas For Cooking, Dining and Lounging Around A Warm Fire & a Large Fire Pit Area. **** EXTRAS **** Updated Forced Air Duck System, Resurfaced Crush Stone Driveway Provides Ample Parking, Updated Electrical, Updated Plumbing, Metal Roof, Freshly Painted Throughout (id:51300)
RE/MAX West Realty Inc.

